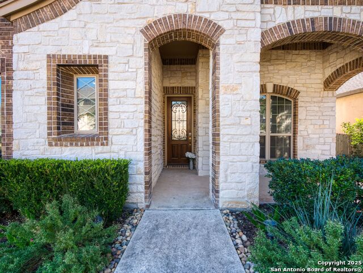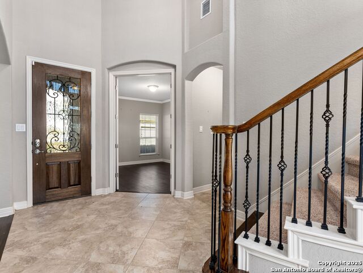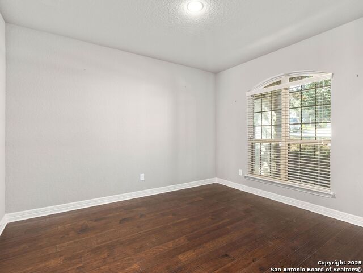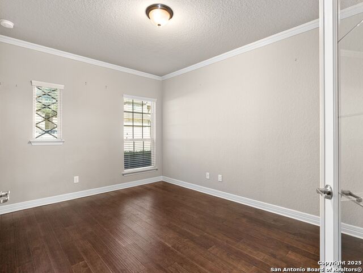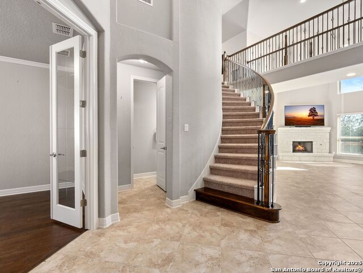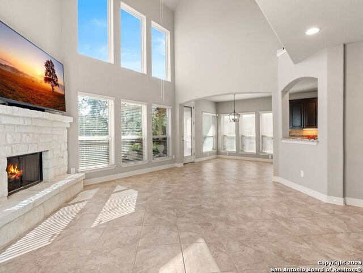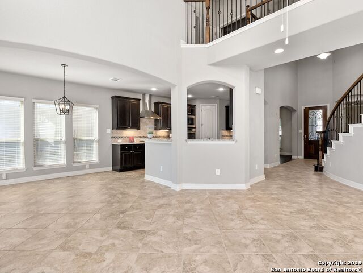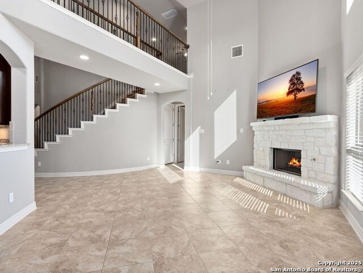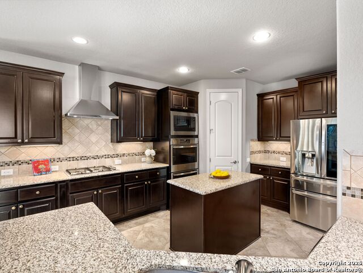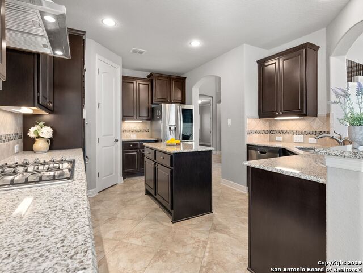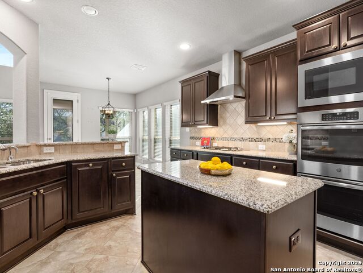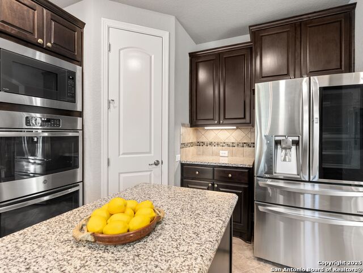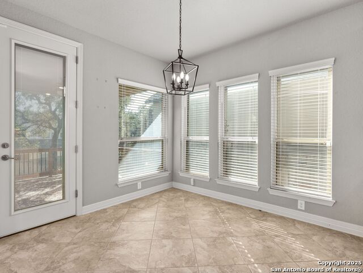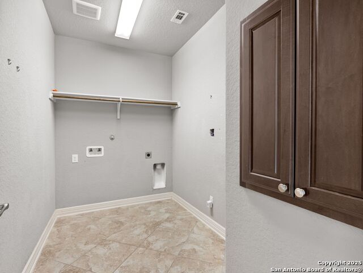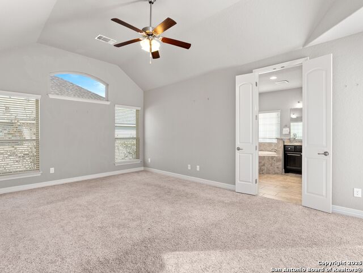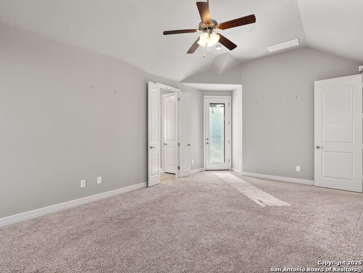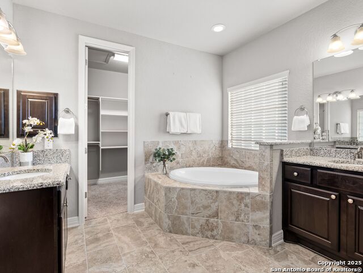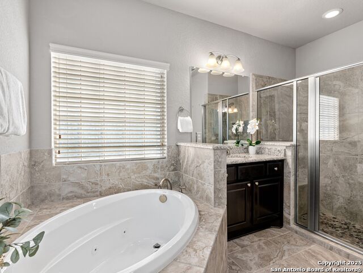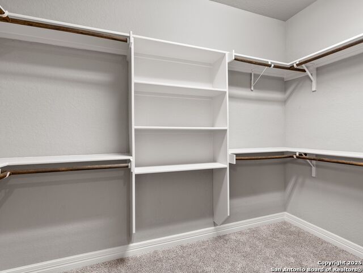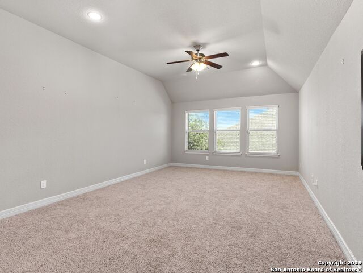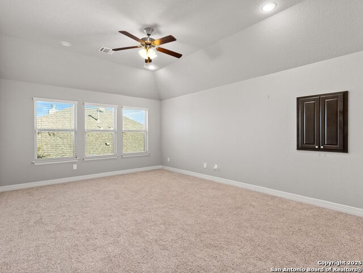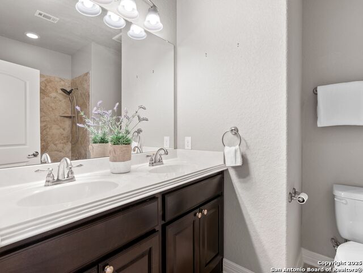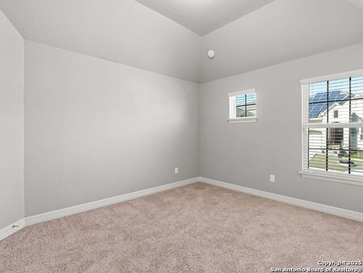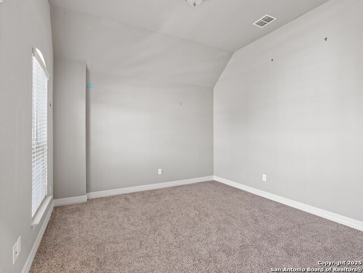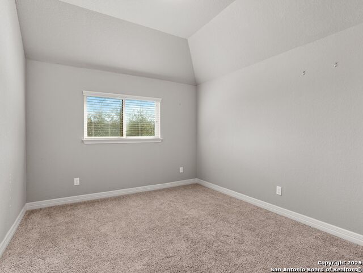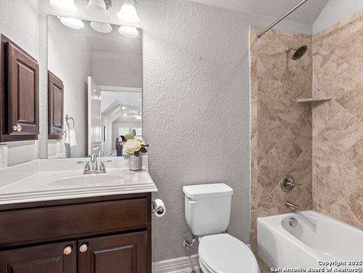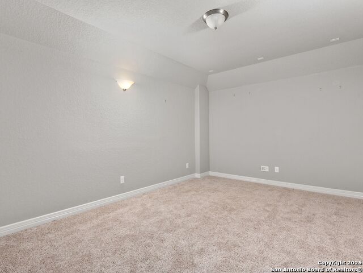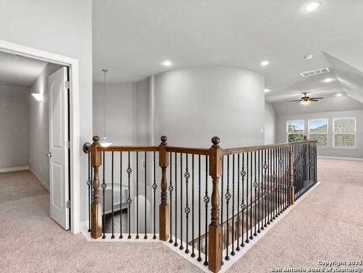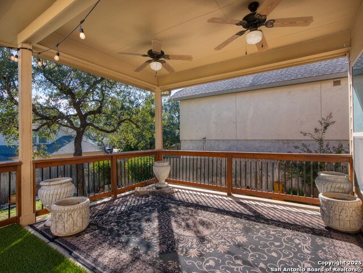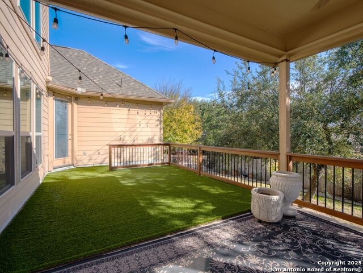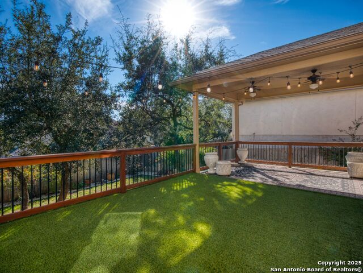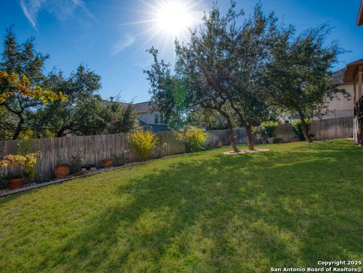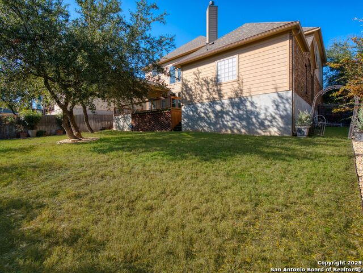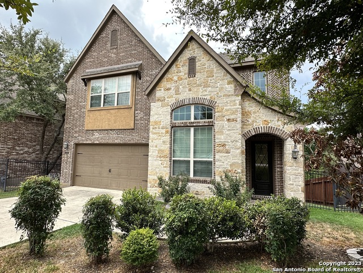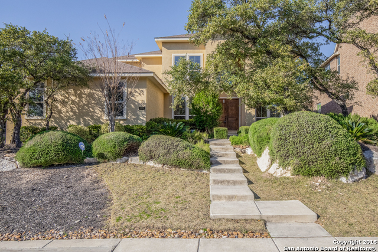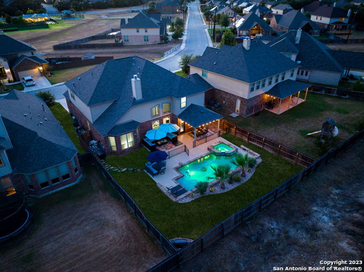8622 Gelvani Vina, Boerne, TX 78015
Property Photos
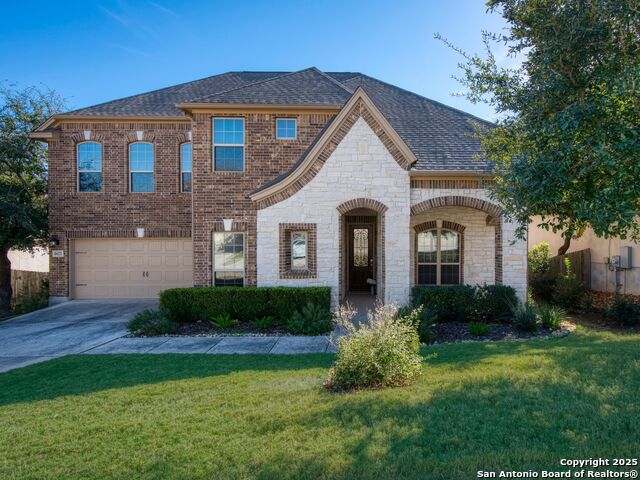
Would you like to sell your home before you purchase this one?
Priced at Only: $599,750
For more Information Call:
Address: 8622 Gelvani Vina, Boerne, TX 78015
Property Location and Similar Properties
- MLS#: 1832788 ( Single Residential )
- Street Address: 8622 Gelvani Vina
- Viewed: 313
- Price: $599,750
- Price sqft: $184
- Waterfront: No
- Year Built: 2016
- Bldg sqft: 3268
- Bedrooms: 4
- Total Baths: 4
- Full Baths: 3
- 1/2 Baths: 1
- Garage / Parking Spaces: 2
- Days On Market: 365
- Additional Information
- County: KENDALL
- City: Boerne
- Zipcode: 78015
- Subdivision: Napa Oaks
- District: Boerne
- Elementary School: Van Raub
- Middle School: Boerne S
- High School: Champion
- Provided by: Kuper Sotheby's Int'l Realty
- Contact: Kristian Forks
- (210) 854-6431

- DMCA Notice
-
DescriptionDiscover the perfect blend of comfort, elegance, and convenience in this spacious two story home located in the highly desired Napa Oaks community of Boerne, TX. Situated in the quiet back section of the neighborhood, this home offers peaceful surroundings ideal for relaxing and unwinding after a long day while still providing easy access to I 10 for a simple commute to San Antonio. Located within the coveted Boerne ISD and walking distance to El Mirasol Napa Oaks, the location is as impressive as the home itself. Step inside to an inviting, open concept floor plan filled with abundant natural light. The updated chef's kitchen features ample counter space, custom cabinetry, a gas cooktop, double ovens, and a built in microwave perfect for cooking, entertaining, and gathering. The downstairs primary suite offers outdoor access and a serene retreat from the main living areas. Additional features on the main level include a designated office space, ideal for remote work, and extra storage in the garage for added convenience. Upstairs, you'll find three generous secondary bedrooms, two full bathrooms, a game room with a laundry chute, and a dedicated media room providing plenty of space for entertainment, relaxation, and family living. Step outdoors to a large backyard surrounded by mature trees an inviting setting for gatherings, playtime, or quiet moments under the Texas sky. This Boerne masterpiece offers everything you need for stylish, comfortable living. Make it your sanctuary today!
Payment Calculator
- Principal & Interest -
- Property Tax $
- Home Insurance $
- HOA Fees $
- Monthly -
Features
Building and Construction
- Builder Name: Wall Homes
- Construction: Pre-Owned
- Exterior Features: Brick, 3 Sides Masonry
- Floor: Carpeting, Ceramic Tile, Wood
- Foundation: Slab
- Kitchen Length: 14
- Roof: Composition
- Source Sqft: Appsl Dist
Land Information
- Lot Improvements: Street Paved, Curbs, Street Gutters, Sidewalks, Streetlights
School Information
- Elementary School: Van Raub
- High School: Champion
- Middle School: Boerne Middle S
- School District: Boerne
Garage and Parking
- Garage Parking: Two Car Garage, Attached, Oversized
Eco-Communities
- Energy Efficiency: Ceiling Fans
- Water/Sewer: Water System, Sewer System
Utilities
- Air Conditioning: Two Central
- Fireplace: Living Room, Gas
- Heating Fuel: Electric
- Heating: Central
- Recent Rehab: No
- Utility Supplier Elec: CPS Energy
- Utility Supplier Gas: Grey Forest
- Utility Supplier Grbge: TX Disposal
- Utility Supplier Sewer: SAWS
- Utility Supplier Water: SAWS
- Window Coverings: Some Remain
Amenities
- Neighborhood Amenities: Controlled Access, Pool, Clubhouse
Finance and Tax Information
- Days On Market: 671
- Home Owners Association Fee: 182.38
- Home Owners Association Frequency: Quarterly
- Home Owners Association Mandatory: Mandatory
- Home Owners Association Name: NAPA OAKS HOA
- Total Tax: 11640.98
Other Features
- Accessibility: Low Pile Carpet, Level Lot, First Floor Bath, Full Bath/Bed on 1st Flr, First Floor Bedroom, Stall Shower
- Block: 82
- Contract: Exclusive Right To Sell
- Instdir: From IH-10 Frontage Road South of Fair Oaks Ranch, Turn right into Napa Oaks onto Napa Landing.
- Interior Features: Three Living Area, Separate Dining Room, Eat-In Kitchen, Two Eating Areas, Island Kitchen, Breakfast Bar, Walk-In Pantry, Study/Library, Game Room, Media Room, Utility Room Inside, High Ceilings, Open Floor Plan, Laundry Main Level, Laundry Room, Walk in Closets
- Legal Description: CB 4709Q (NAPA OAKS UT-3.1), BLOCK 82 LOT 2
- Miscellaneous: Virtual Tour
- Occupancy: Other
- Ph To Show: 2102222227
- Possession: Closing/Funding
- Style: Two Story
- Views: 313
Owner Information
- Owner Lrealreb: No
Similar Properties
Nearby Subdivisions
Arbors At Fair Oaks
Boerne Hollow
Cielo Ranch
Deer Meadow Estates
Enclave
Fair Oaks Ranch
Fair Oaks Ranch Bexar Cnty Un
Fallbrook - Bexar County
Front Gate
Hills Of Cielo-ranch
Jackson Woods
Lost Creek
Lost Creek Ranch
Mirabel
N/a
Napa Oaks
Overlook At Cielo-ranch
Presidio Of Lost Creek
Reserve At Old Fredericksburg
Ridge Creek
River Valley Fair Oaks Ranch
Sablechase
Southglen
Stone Creek
Stonehaven Enclave
Village Green
Windermere

- Antonio Ramirez
- Premier Realty Group
- Mobile: 210.557.7546
- Mobile: 210.557.7546
- tonyramirezrealtorsa@gmail.com



