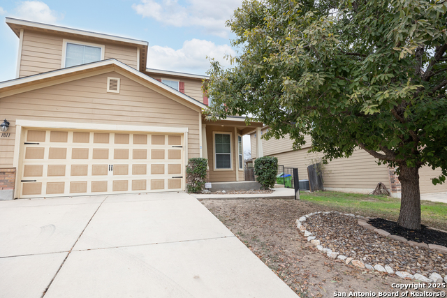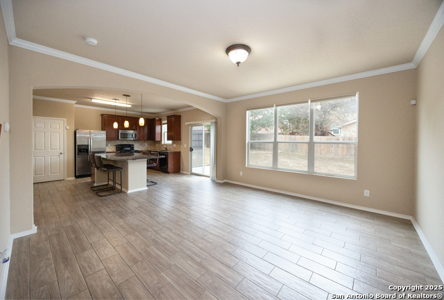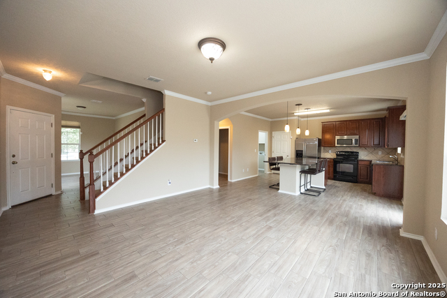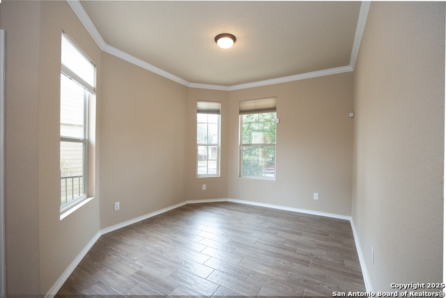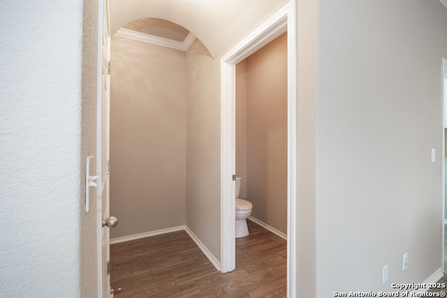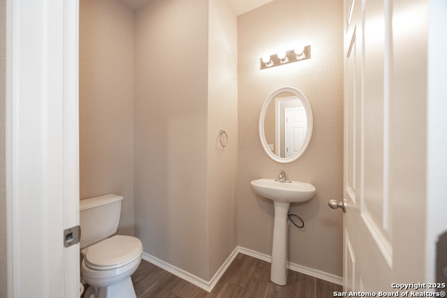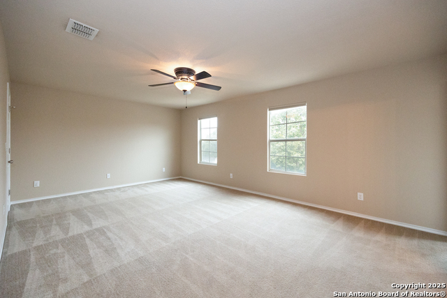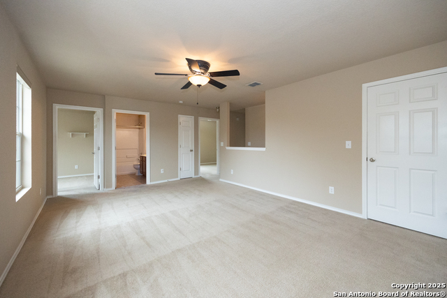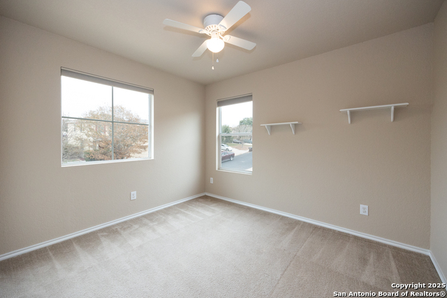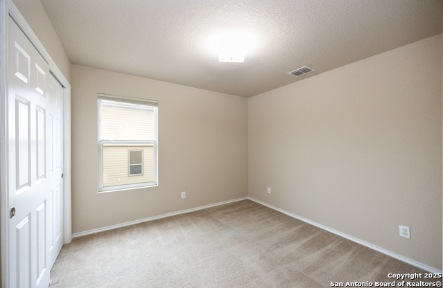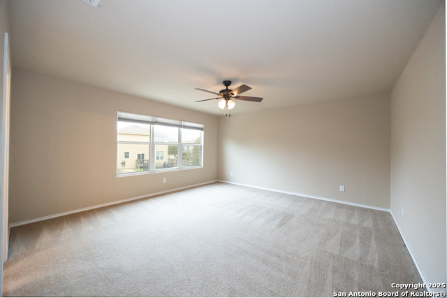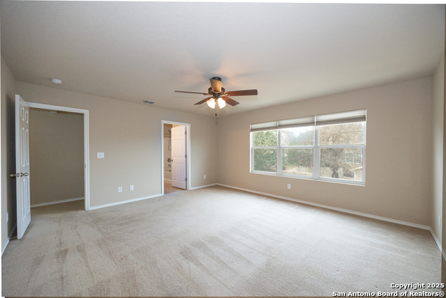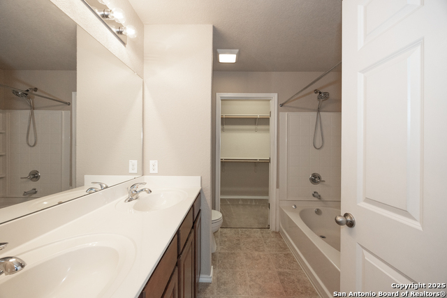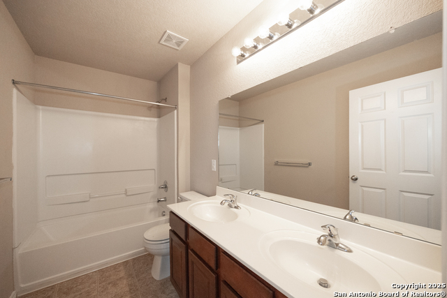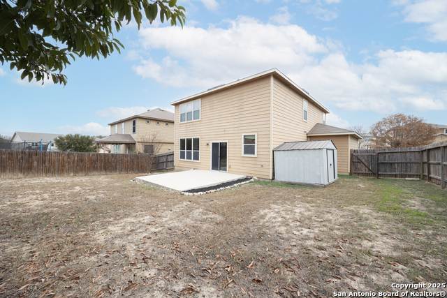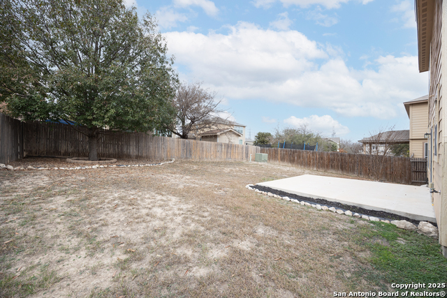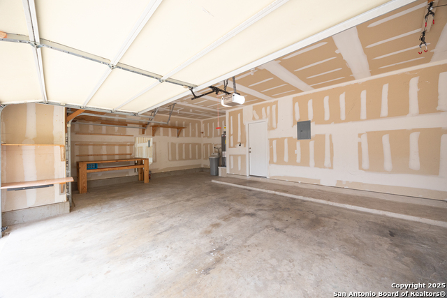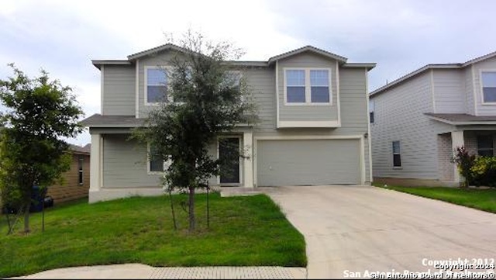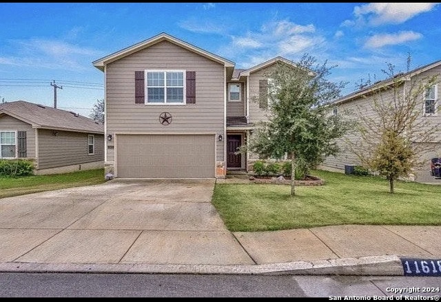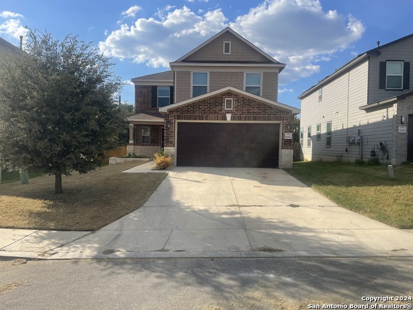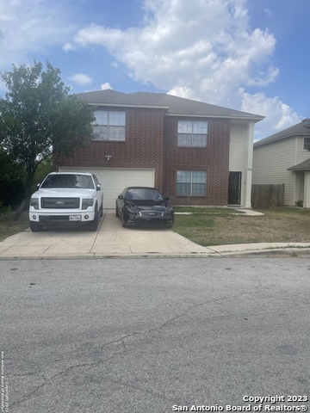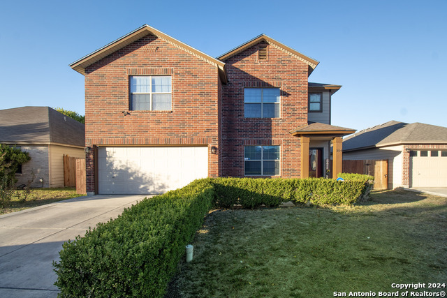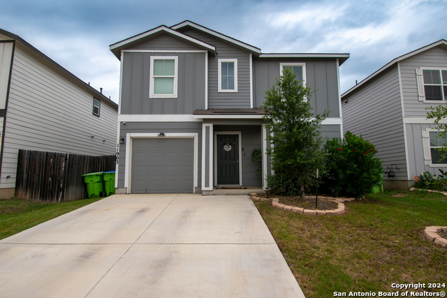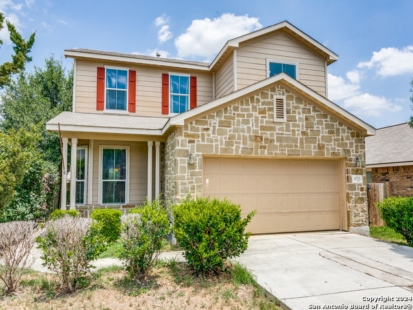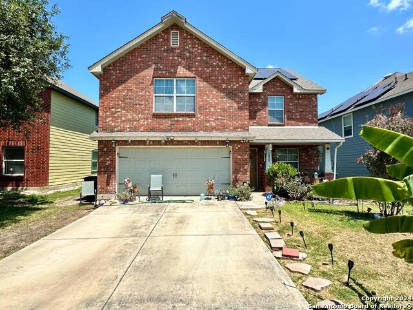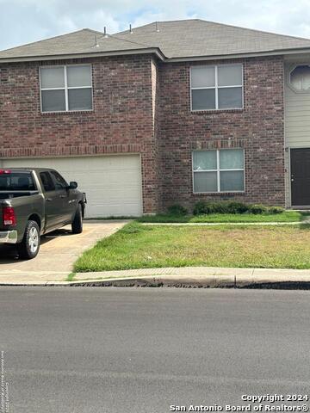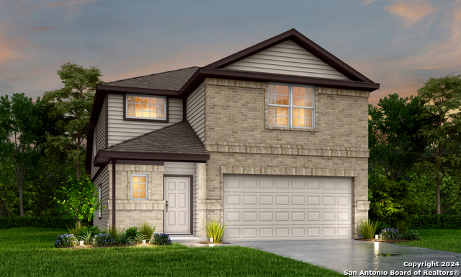1811 Coyote Xing, San Antonio, TX 78245
Property Photos
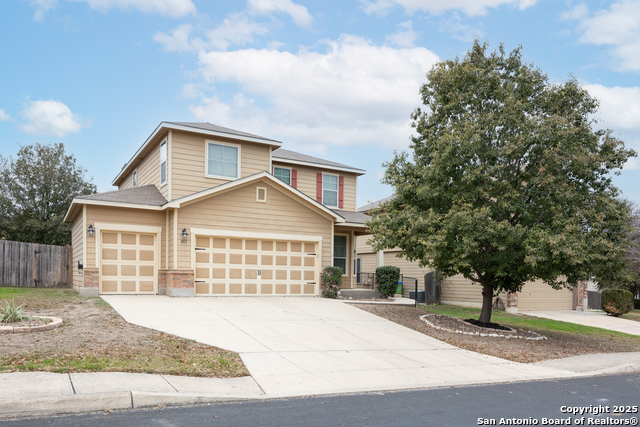
Would you like to sell your home before you purchase this one?
Priced at Only: $277,785
For more Information Call:
Address: 1811 Coyote Xing, San Antonio, TX 78245
Property Location and Similar Properties
- MLS#: 1832491 ( Single Residential )
- Street Address: 1811 Coyote Xing
- Viewed: 28
- Price: $277,785
- Price sqft: $143
- Waterfront: No
- Year Built: 2011
- Bldg sqft: 1940
- Bedrooms: 3
- Total Baths: 3
- Full Baths: 2
- 1/2 Baths: 1
- Garage / Parking Spaces: 2
- Days On Market: 18
- Additional Information
- County: BEXAR
- City: San Antonio
- Zipcode: 78245
- Subdivision: Seale Subd
- District: Northside
- Elementary School: Behlau
- Middle School: Luna
- High School: William Brennan
- Provided by: eXp Realty
- Contact: James Ragsdale
- (888) 519-7431

- DMCA Notice
-
DescriptionWelcome to this beautifully maintained 2 story home offering 1,940 sq. ft. of spacious living. Located in a sought after neighborhood within a highly rated school district, this property provides both comfort and convenience, with easy access to Highway 90 and Loop 1604. Whether you're enjoying nearby restaurants, shopping, or outdoor adventures, this home is perfectly situated for modern living. Step inside to discover fresh, neutral paint throughout, highlighting the bright and open floor plan. The downstairs features wood look tile flooring that creates a seamless flow from room to room. The expansive kitchen is a true chef's delight, with a large island, sleek granite countertops, and plenty of cabinet space. It opens to an eat in dining area and a separate formal dining room ideal for both casual meals and entertaining. Upstairs, you'll find a generous game/media room perfect for movie nights, gaming, or creating a space to relax and unwind. The oversized primary bedroom boasts a luxurious en suite bath with a double vanity, a large walk in closet, and a soaking tub and shower. Bedrooms 2 and 3 share a full bath and provide ample space for family, guests, or a home office. Outside, the large backyard features mature trees, a private patio for outdoor dining, and a handy storage shed. The 2 car garage includes extra storage space for added convenience. Additional highlights of the home include a water softener and plenty of natural light throughout. With its impeccable design, prime location, and exceptional amenities, this home is truly a gem. Schedule your tour today!
Payment Calculator
- Principal & Interest -
- Property Tax $
- Home Insurance $
- HOA Fees $
- Monthly -
Features
Building and Construction
- Apprx Age: 14
- Builder Name: unknown
- Construction: Pre-Owned
- Exterior Features: Siding
- Floor: Carpeting, Ceramic Tile, Vinyl
- Foundation: Slab
- Kitchen Length: 12
- Roof: Composition
- Source Sqft: Appsl Dist
Land Information
- Lot Description: Mature Trees (ext feat)
School Information
- Elementary School: Behlau Elementary
- High School: William Brennan
- Middle School: Luna
- School District: Northside
Garage and Parking
- Garage Parking: Two Car Garage, Attached, Oversized
Eco-Communities
- Water/Sewer: City
Utilities
- Air Conditioning: One Central
- Fireplace: Not Applicable
- Heating Fuel: Electric
- Heating: Central
- Recent Rehab: No
- Utility Supplier Elec: CPS
- Utility Supplier Water: SAWS
- Window Coverings: All Remain
Amenities
- Neighborhood Amenities: Pool, Park/Playground
Finance and Tax Information
- Days On Market: 12
- Home Owners Association Fee: 400
- Home Owners Association Frequency: Annually
- Home Owners Association Mandatory: Mandatory
- Home Owners Association Name: LAUREL MOUNTAIN RANCH HOA
- Total Tax: 4972
Rental Information
- Currently Being Leased: No
Other Features
- Block: 21
- Contract: Exclusive Right To Sell
- Instdir: I-410 W TO US-90W TO 1604 LOOP TO EMORY PEAK TO MOBEETIE TRAIL TO CAMP CREEK TRAIL TO COYOTE XING.
- Interior Features: Two Living Area, Liv/Din Combo, Separate Dining Room, Eat-In Kitchen, Two Eating Areas, Island Kitchen, Game Room, Media Room, Utility Room Inside, All Bedrooms Upstairs, High Ceilings, Open Floor Plan, Cable TV Available, High Speed Internet, Laundry Main Level, Laundry Room, Walk in Closets
- Legal Desc Lot: 19
- Legal Description: CB 4335A (SEALE SUB'D UT-4), BLOCK 21 LOT 19
- Occupancy: Vacant
- Ph To Show: 8007469464
- Possession: Closing/Funding
- Style: Two Story
- Views: 28
Owner Information
- Owner Lrealreb: No
Similar Properties
Nearby Subdivisions
Adams Hill
Amber Creek
Amber Creek / Melissa Ranch
Amberwood
Amhurst
Arcadia Ridge
Arcadia Ridge Phase 1 - Bexar
Ashton Park
Big Country
Blue Skies
Blue Skies Ut-1
Briarwood
Briggs Ranch
Brookmill
Canyons At Amhurst
Cb 4332l Marbach Village Ut-1
Champions Landing
Champions Manor
Champions Park
Chestnut Springs
Coolcrest
Dove Canyon
Dove Creek
Dove Heights
El Sendero
El Sendero At Westla
Emerald Place
Enclave
Enclave At Lakeside
Felder Ranch Ut-1a
Grosenbacher Ranch
Harlach Farms
Heritage
Heritage Farm
Heritage Farm S I
Heritage Farms
Heritage Farms Ii
Heritage Northwest
Heritage Park
Heritage Park Nssw Ii
Hidden Bluffs At Trp
Hidden Canyon - Bexar County
Hiddenbrooke
Highpoint At Westcreek
Hill Crest Park
Hillcrest
Horizon Ridge
Hummingbird Estates
Hunt Crossing
Hunt Villas
Hunters Ranch
Huntleighs Crossing
Kriewald Place
Lackland City
Ladera
Ladera Enclave
Ladera North Ridge
Lakeview
Landon Ridge
Laurel Mountain Ranch
Laurel Vista
Marbach
Marbach Village Ut-5
Melissa Ranch
Meridian
Mesa Creek
Mission Del Lago
Mountain Laurel Ranch
N/a
Northwest Oaks
Northwest Rural
Overlook At Medio Creek
Park Place
Park Place Phase Ii U-1
Potranco Rub
Potranco Run
Remington Ranch
Reserves
Robbins Point
Santa Fe
Santa Fe Trail
Seale Subd
Shoreline Park
Sienna Park
Spring Creek
Stillwater Ranch
Stone Creek
Stonecreek Unit1
Stonehill
Stoney Creek
Sundance
Sundance Square
Sunset
Texas
Texas Research Park
The Canyons At Amhurst
The Enclave At Lakeside
The Summit
Tierra Buena
Trails Of Santa Fe
Trophy Ridge
Villas Of Westlake
Waters Edge
Waters Edge - Bexar County
West Pointe Gardens
Westbury Place
Westlakes
Weston Oaks
Westward Pointe 2
Wolf Creek

- Antonio Ramirez
- Premier Realty Group
- Mobile: 210.557.7546
- Mobile: 210.557.7546
- tonyramirezrealtorsa@gmail.com


