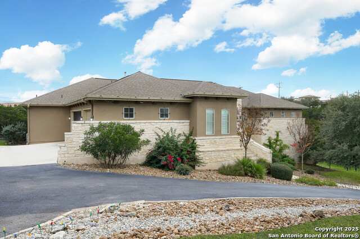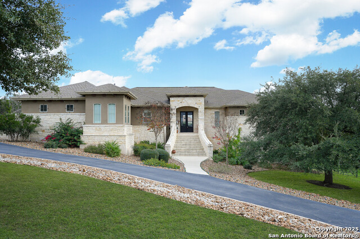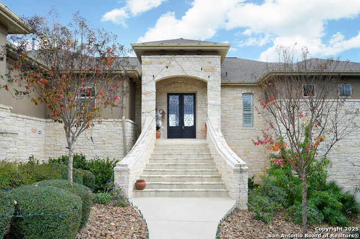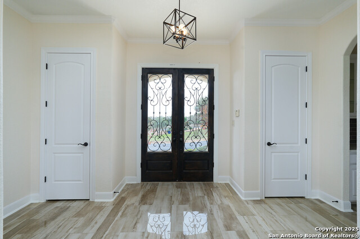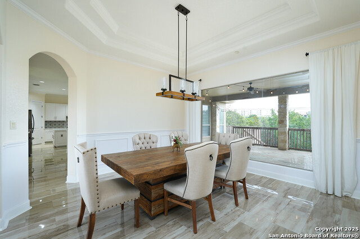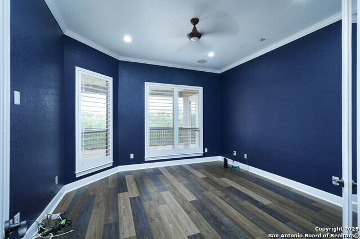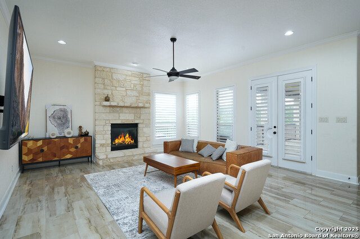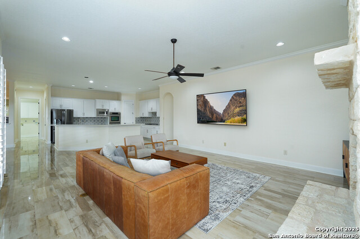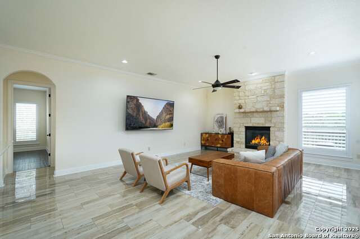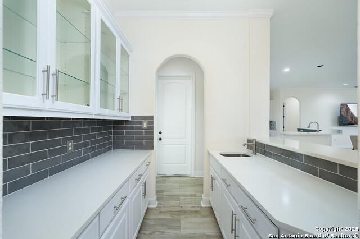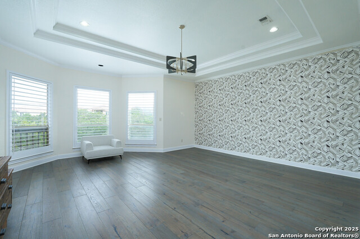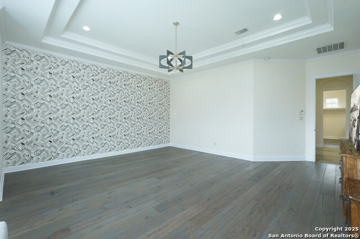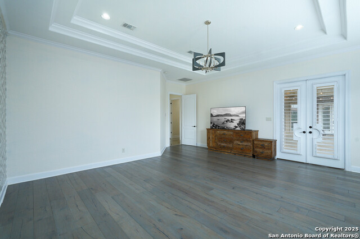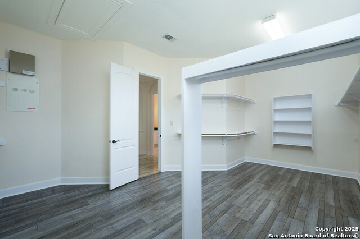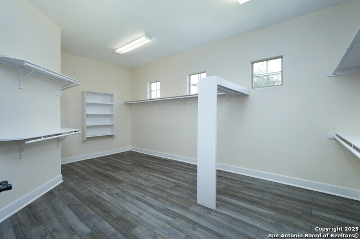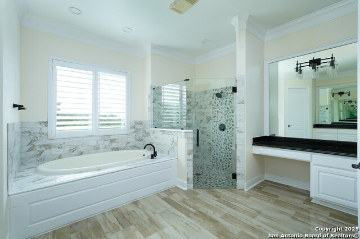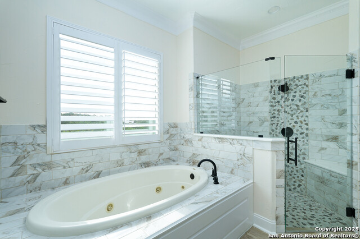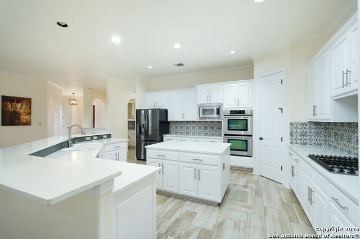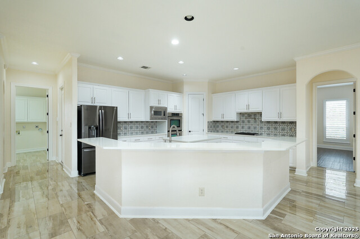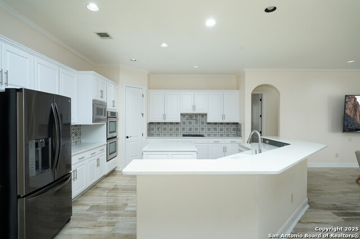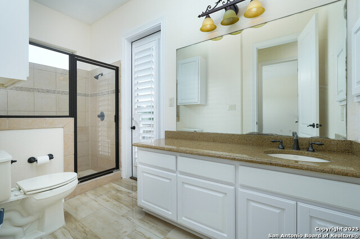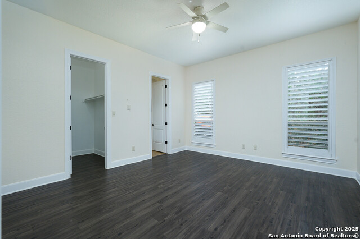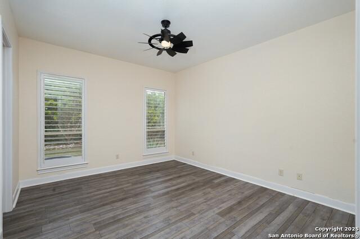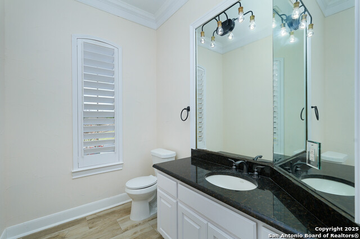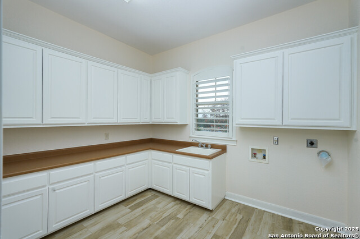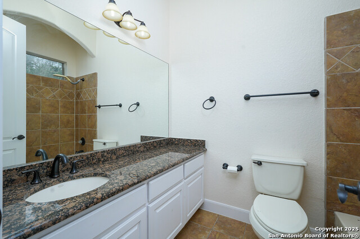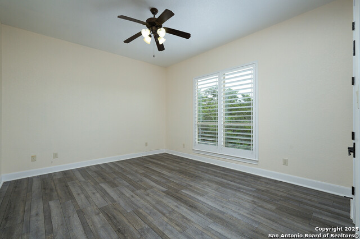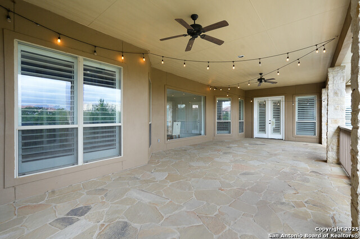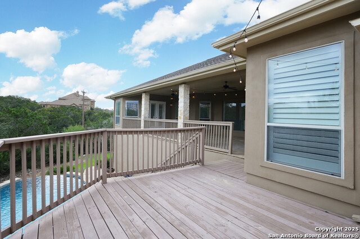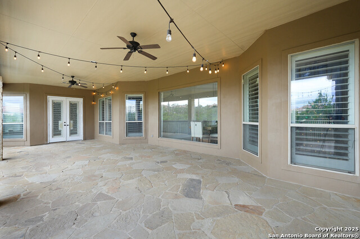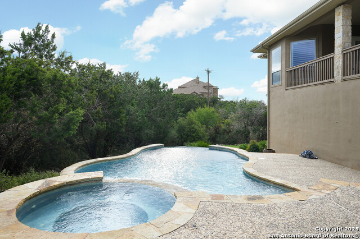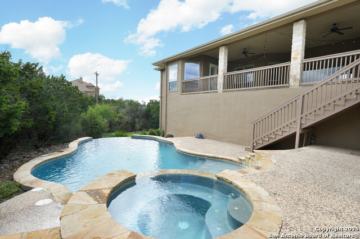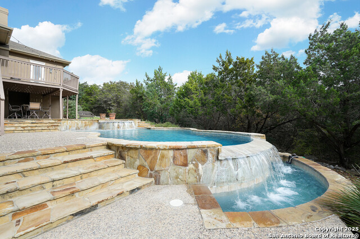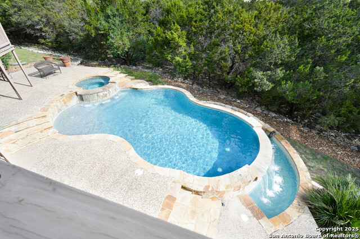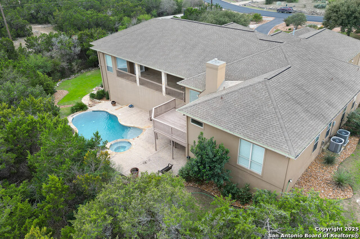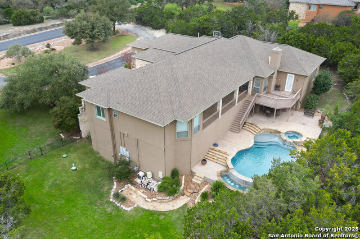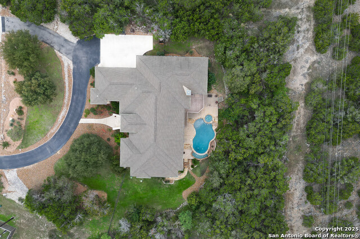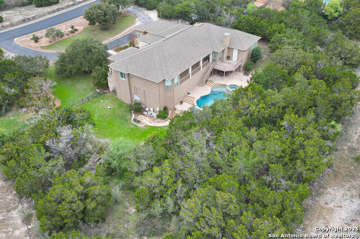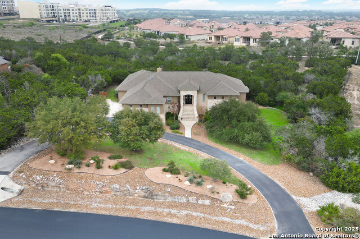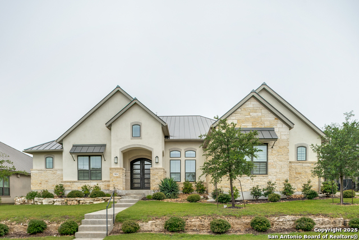22718 Fossil Peak, San Antonio, TX 78261
Property Photos
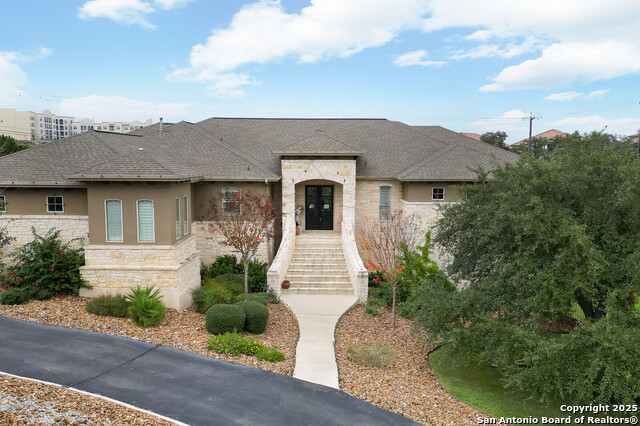
Would you like to sell your home before you purchase this one?
Priced at Only: $1,230,000
For more Information Call:
Address: 22718 Fossil Peak, San Antonio, TX 78261
Property Location and Similar Properties
- MLS#: 1832475 ( Single Residential )
- Street Address: 22718 Fossil Peak
- Viewed: 338
- Price: $1,230,000
- Price sqft: $308
- Waterfront: No
- Year Built: 2006
- Bldg sqft: 3994
- Bedrooms: 4
- Total Baths: 5
- Full Baths: 4
- 1/2 Baths: 1
- Garage / Parking Spaces: 3
- Days On Market: 357
- Additional Information
- County: BEXAR
- City: San Antonio
- Zipcode: 78261
- Subdivision: Fossil Ridge
- District: North East I.S.D.
- Elementary School: Cibolo Green
- Middle School: Tejeda
- High School: Johnson
- Provided by: LPT Realty, LLC
- Contact: Alexis Guerra
- (210) 974-9355

- DMCA Notice
-
DescriptionExecutive Home in Prestigious Neighborhood Discover refined living in this luxurious single story home located in the exclusive gated community of Fossil Ridge. Set on nearly 1.5 acres, this stunning stucco and stone residence offers privacy, security, and a peaceful lifestyle in one of the area's most desirable neighborhoods. Step inside to find a beautifully updated kitchen that will impress even the most seasoned chef. Outfitted with premium stainless steel appliances including double ovens, a gas cooktop, microwave, and dishwasher the kitchen also features an oversized island and sleek quartz countertops. The open floor plan is thoughtfully designed, with rich flooring throughout and no carpet, offering a clean and polished look that flows effortlessly from room to room. The outdoor space is nothing short of spectacular. The centerpiece is a resort style pool with a vanishing edge waterfall, integrated hot tub, ambient lighting, and a bubbling fountain that creates a serene backyard escape. A spacious covered flagstone patio invites year round outdoor dining and entertaining, while the well planned side yards offer dedicated spaces for a dog run and children's play area. The primary suite is tucked away in its own private wing, creating a relaxing retreat. Enjoy a spa like bathroom complete with a jetted tub, walk in shower, dual vanities, and an expansive closet. Each secondary bedroom has its own en suite bathroom, ensuring comfort and privacy for family or guests. A versatile study with scenic views provides the perfect place for productivity or relaxation. Additional features include a stylish powder room, an entertainer's wet bar, and a roomy 3 car garage for extra storage. This home is located in a sought after custom home enclave known for its spacious lots and attention to detail all while being conveniently close to city amenities, top rated NEISD schools, and benefiting from no city taxes. This is more than a home it's an exceptional lifestyle defined by elegance, comfort, and convenience.
Payment Calculator
- Principal & Interest -
- Property Tax $
- Home Insurance $
- HOA Fees $
- Monthly -
Features
Building and Construction
- Apprx Age: 19
- Builder Name: Unknown
- Construction: Pre-Owned
- Exterior Features: Stone/Rock, Stucco
- Floor: Ceramic Tile, Wood
- Foundation: Slab
- Kitchen Length: 17
- Roof: Composition
- Source Sqft: Appraiser
Land Information
- Lot Description: On Greenbelt, Bluff View, 1 - 2 Acres, Mature Trees (ext feat), Gently Rolling
- Lot Improvements: Street Paved, Street Gutters, Streetlights, Fire Hydrant w/in 500'
School Information
- Elementary School: Cibolo Green
- High School: Johnson
- Middle School: Tejeda
- School District: North East I.S.D.
Garage and Parking
- Garage Parking: Three Car Garage
Eco-Communities
- Energy Efficiency: 16+ SEER AC, Programmable Thermostat, 12"+ Attic Insulation, Double Pane Windows, Ceiling Fans
- Green Features: Drought Tolerant Plants
- Water/Sewer: Water System, Septic
Utilities
- Air Conditioning: Two Central
- Fireplace: One, Living Room
- Heating Fuel: Natural Gas
- Heating: Central
- Recent Rehab: Yes
- Utility Supplier Elec: CPS
- Utility Supplier Gas: CPS
- Utility Supplier Grbge: CITY
- Utility Supplier Sewer: SEPTIC
- Utility Supplier Water: SAWS
- Window Coverings: All Remain
Amenities
- Neighborhood Amenities: Controlled Access
Finance and Tax Information
- Days On Market: 316
- Home Owners Association Fee: 345
- Home Owners Association Frequency: Quarterly
- Home Owners Association Mandatory: Mandatory
- Home Owners Association Name: FOSSIL RIDGE HOA
- Total Tax: 18179.31
Other Features
- Accessibility: Int Door Opening 32"+, No Carpet, Full Bath/Bed on 1st Flr, Stall Shower
- Contract: Exclusive Right To Sell
- Instdir: BULVERDE RD TO FOSSIL RIDGE
- Interior Features: One Living Area, Separate Dining Room, Eat-In Kitchen, Two Eating Areas, Island Kitchen, Breakfast Bar, Walk-In Pantry, Study/Library, Utility Room Inside, 1st Floor Lvl/No Steps, High Ceilings, Open Floor Plan, Pull Down Storage, Cable TV Available, High Speed Internet, All Bedrooms Downstairs, Laundry Main Level, Laundry Room, Walk in Closets
- Legal Desc Lot: 33
- Legal Description: CB 4910A BLK 4 LOT 33 FOSSIL RIDGE UT-3
- Miscellaneous: Cluster Mail Box, School Bus
- Occupancy: Other
- Ph To Show: (210) 222-2227
- Possession: Closing/Funding
- Style: One Story
- Views: 338
Owner Information
- Owner Lrealreb: No
Similar Properties
Nearby Subdivisions
Belterra
Blackhawk
Bulverde
Bulverde 3/ Villages Of
Bulverde Village
Bulverde Village-blkhwk/crkhvn
Bulverde Village/the Point
Campanas
Canyon Crest
Century Oaks
Century Oaks Estates
Cibolo Canyon
Cibolo Canyons
Cibolo Canyons/estancia
Cibolo Canyons/monteverde
Clear Springs Park
Country Place
Fossil Ridge
Indian Springs
Langdon
Langdon-unit 1
Madera At Cibolo Canyon
N/a
R
Sendero Ranch
The Preserve At Indian Springs
Trinity Oak Arbors
Trinity Oaks
Trinity Oaks Un 1
Tuscan Oaks
Wortham Oaks

- Antonio Ramirez
- Premier Realty Group
- Mobile: 210.557.7546
- Mobile: 210.557.7546
- tonyramirezrealtorsa@gmail.com



