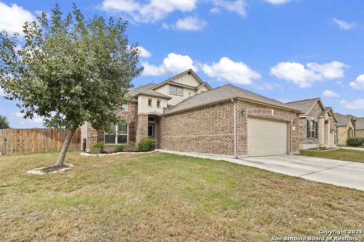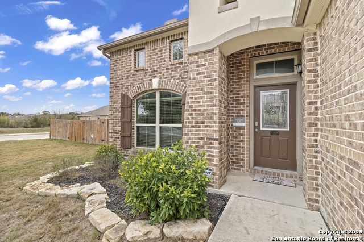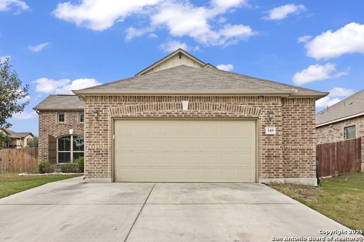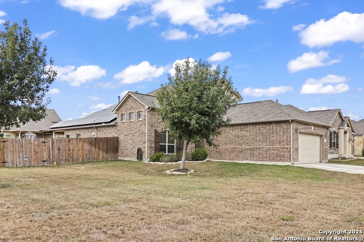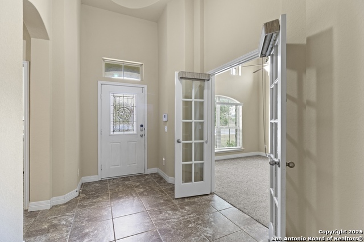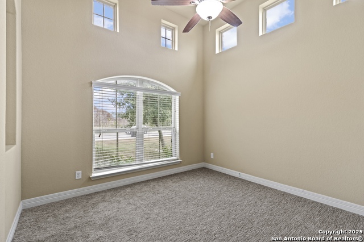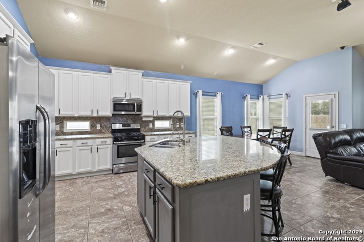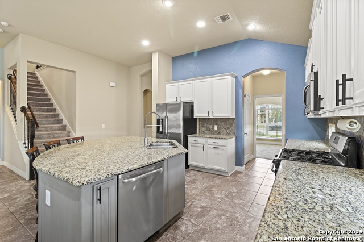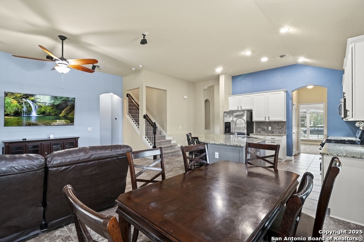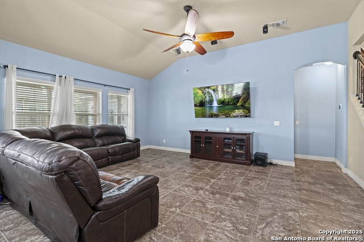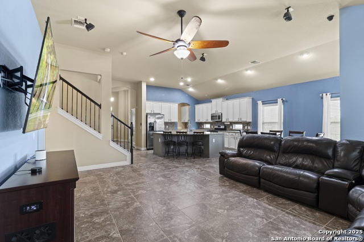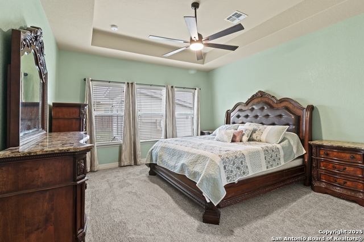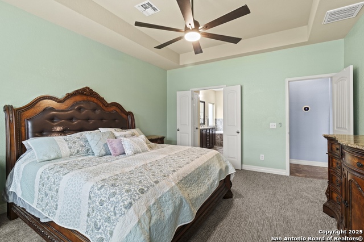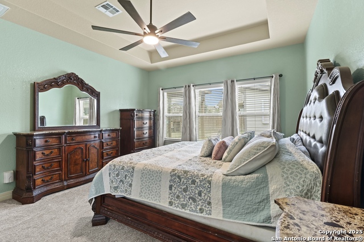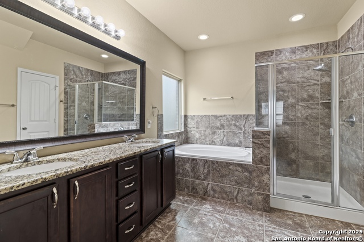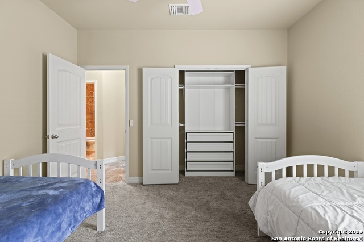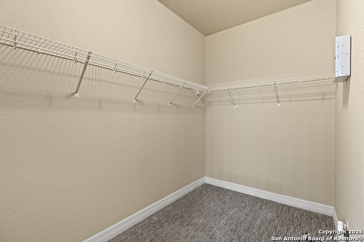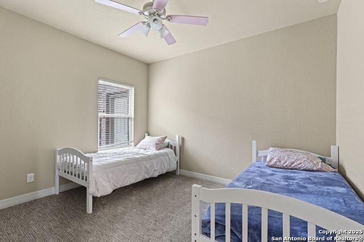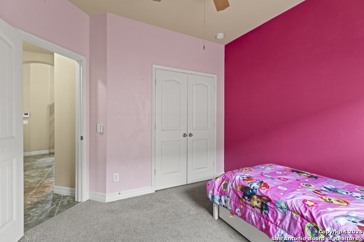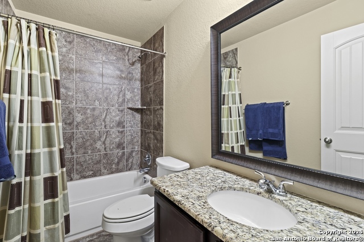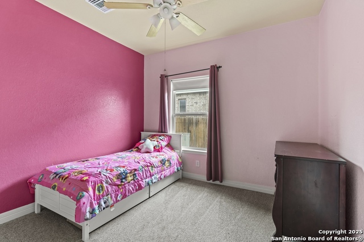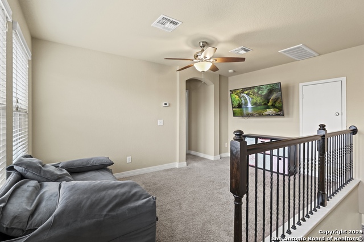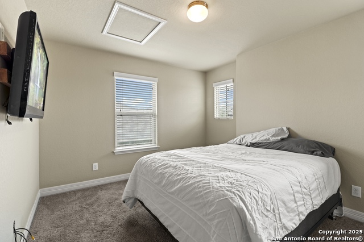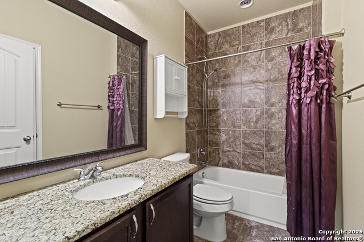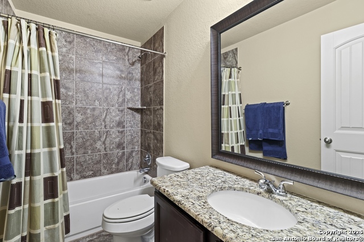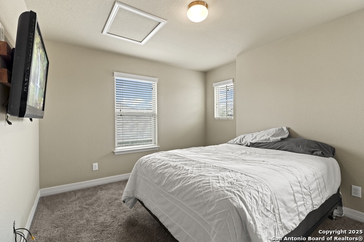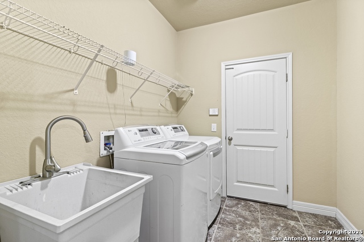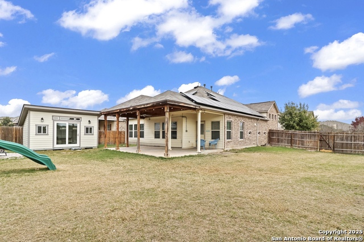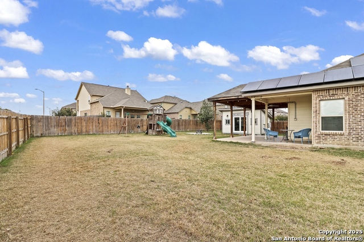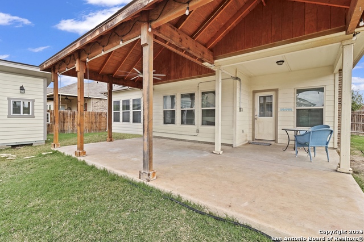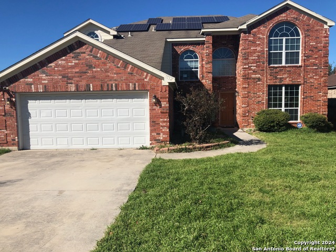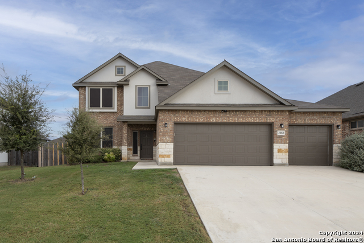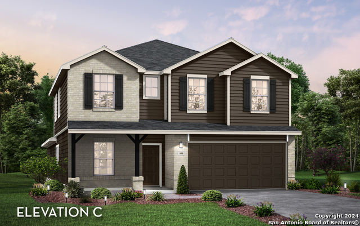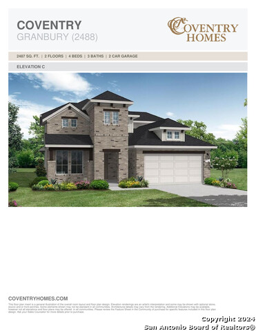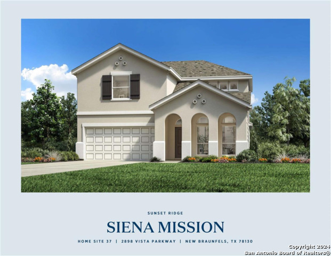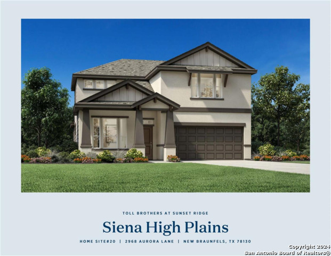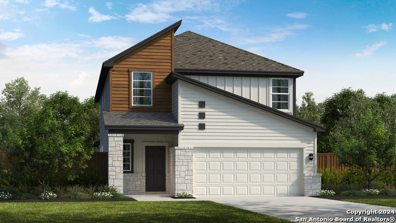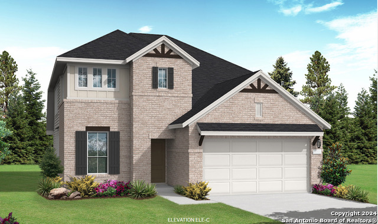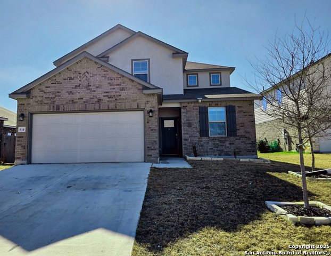346 Snow Goose, New Braunfels, TX 78130
Property Photos
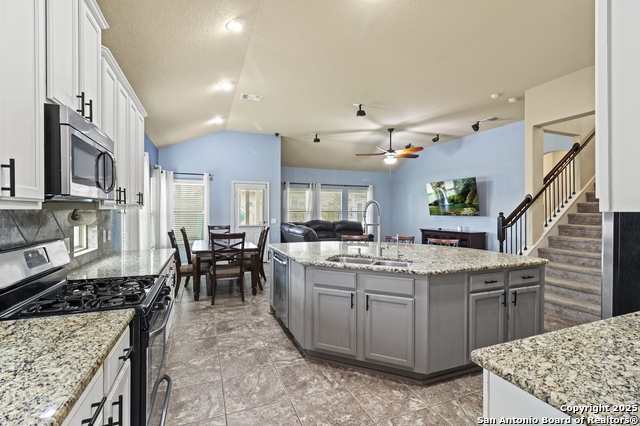
Would you like to sell your home before you purchase this one?
Priced at Only: $435,000
For more Information Call:
Address: 346 Snow Goose, New Braunfels, TX 78130
Property Location and Similar Properties
- MLS#: 1832456 ( Single Residential )
- Street Address: 346 Snow Goose
- Viewed: 79
- Price: $435,000
- Price sqft: $171
- Waterfront: No
- Year Built: 2015
- Bldg sqft: 2547
- Bedrooms: 4
- Total Baths: 3
- Full Baths: 3
- Garage / Parking Spaces: 2
- Days On Market: 50
- Additional Information
- County: COMAL
- City: New Braunfels
- Zipcode: 78130
- Subdivision: Mockingbird Heights
- District: New Braunfels
- Elementary School: Walnut Springs
- Middle School: New Braunfel
- High School: Long Creek
- Provided by: Orchard Brokerage
- Contact: Araceli Vela
- (210) 505-8919

- DMCA Notice
-
DescriptionOPEN HOUSE SATURDAY FEB 9. from 2 4! CORNER LOT WITH SHE SHED IN LARGE BACKYARD! (WITH SOLAR!)This stunning 1.5 story home nestled in the charming community of Mockingbird Heights in New Braunfels, just a short drive from San Antonio. This home combines modern comfort with timeless appeal, designed to blend seamlessly into its tranquil surroundings while offering an open, inviting atmosphere inside. As you approach, the home exudes warmth and character, featuring a welcoming front porch invites you to relax and enjoy the neighborhood's peaceful vibe. The house sits on a spacious corner lot, allowing for abundant natural light and plenty of room for outdoor activities. Upon entering, you're greeted by a spacious, open concept living area with soaring ceilings that enhance the sense of airiness. The large open living area is the heart of the home, perfect for both intimate family gatherings and larger social events. The kitchen is a masterpiece, truly the showstopper of this home. Massive in size, it features expansive granite counter tops. A large central island serves as both a workspace and a gathering spot, ideal for cooking, entertaining, or casual meals. Whether you're hosting friends or simply preparing a quiet dinner, the kitchen makes every culinary endeavor a delight. Adjacent to the kitchen is a breakfast/dining area, with ample space for a large table, and panoramic windows that flood the space with natural light. The flow from the kitchen to the living room and dining area creates an inviting open plan layout, perfect for both daily living and entertaining. On the main floor, you'll also find the spacious master suite, offering a serene retreat at the end of the day. The room is generously sized, with large windows looking out onto the backyard and allowing for plenty of natural light. The en suite bathroom features a spa like atmosphere, complete with dual vanities, a soaking tub, a separate walk in shower, and a walk in closet that's as large as a room itself. The other bedrooms are conveniently located away from the master for additional privacy. Upstairs, you'll find the guest bedroom and bathroom, perfect for hosting visitors or creating a private space for family members with a sitting area. The bedroom is cozy yet spacious, with large windows offering views of the surrounding area. One of the unique features of this home is the charming she shed tucked away in the backyard. Located on the corner lot, the she shed is a perfect sanctuary for hobbies, creative projects, or a peaceful reading nook. With its own electricity, it can be transformed into whatever you desire a craft room, home office, or private retreat. It offers a sense of tranquility and seclusion, yet is still conveniently close to the house. The backyard is an extension of the home's beauty and function. A covered patio provides the perfect space for outdoor dining and relaxation, while the large lawn offers plenty of room for outdoor activities. Whether you're enjoying a quiet morning coffee, hosting a barbecue, or simply relaxing under the Texas sky, this backyard serves as a private oasis. Other added features include: finished air conditioned garage, water softener with reverse osmosis, and solar panels, and new carpet. Make your appointment today to make this house a place you call home!
Payment Calculator
- Principal & Interest -
- Property Tax $
- Home Insurance $
- HOA Fees $
- Monthly -
Features
Building and Construction
- Apprx Age: 10
- Builder Name: Unknown
- Construction: Pre-Owned
- Exterior Features: Brick
- Floor: Carpeting, Ceramic Tile
- Foundation: Slab
- Kitchen Length: 18
- Roof: Composition
- Source Sqft: Appsl Dist
School Information
- Elementary School: Walnut Springs Elementary School
- High School: Long Creek
- Middle School: New Braunfel
- School District: New Braunfels
Garage and Parking
- Garage Parking: Two Car Garage
Eco-Communities
- Water/Sewer: Water System, Sewer System
Utilities
- Air Conditioning: One Central
- Fireplace: Not Applicable
- Heating Fuel: Electric
- Heating: Central
- Num Of Stories: 1.5
- Window Coverings: Some Remain
Amenities
- Neighborhood Amenities: None
Finance and Tax Information
- Days On Market: 48
- Home Owners Association Fee: 103
- Home Owners Association Frequency: Quarterly
- Home Owners Association Mandatory: Mandatory
- Home Owners Association Name: MOCKINGBIRD HEIGHTS
- Total Tax: 6278
Other Features
- Contract: Exclusive Right To Sell
- Instdir: Head southwest on I 35 N Frontage Rd. Turn right toward S Water Ln. Turn right onto S Water Ln. Turn left onto Vista Pkwy; Vista Pkwy turns left and becomes Snow Goose. The home will be on the left.
- Interior Features: One Living Area, Liv/Din Combo, Island Kitchen, Walk-In Pantry, Study/Library, Game Room, Utility Room Inside, Open Floor Plan
- Legal Desc Lot: 17
- Legal Description: FIELDS OF MORNINGSIDE, BLOCK 6, LOT 17
- Occupancy: Owner
- Ph To Show: 210-222-2227
- Possession: Closing/Funding
- Style: One Story
- Views: 79
Owner Information
- Owner Lrealreb: No
Similar Properties
Nearby Subdivisions
14 New Braunfels
40
A0001 - A- 1 Sur- 1 A M Esnaur
Arroyo Verde
Ashby Acres
August Fields
Augustus Pass
Avery Park
Baus Add
Block J
Caprock
Casinas At Gruene
Castle Ridge
City
City Block
City Block 1073
City Block 4009
City Block 4042
City Block 4059
City Block 5071
City Block 5091
City Block 5103
City Block 5113
Citynew Braunfels
Clear Springs
Clear Springs Park
Cloud Country
Cornerstone
Creekside
Creekside Farms
Crescent Ridge
Crescent Ridge 1
Cypress Rapids
Dauer Ranch
Dauer Ranch Estates
Dauer Ranch Estates 1
Dayspring Christian Fellowship
Dean 3
Deer Crest
Do
Dove Crossing
Duke Gardens
Elley Lane
Elley Lane Sub Un 2
Elley Lane Subdivision
Elly Lane
Esnaurizar A M
Farm Haus
Fellers
Fields Of Morningside
Five/cross Condo
Garden Park
Garden Park 6
Gardens Of Evergreen
Glencrest - Guadalupe County
Green Meadow
Green Meadows 3
Green Meadows-comal
Greystone
Gruene Courtyard
Gruene Crossing
Gruene River
Gruene Road 2
Gruene Villages: 40ft. Lots
Gruene Wald
Gruenefield
Guada Coma Estates
Guadalupe Ridge
Gus Becker Camp
Heather Glen
Heather Glen Phase 1
Heather Glen Phase 2
Heatherfield
Heights @ Saengerhalle
Heights @ Saengerhalle (the)
Helms Terr 2
Helms Terrace
Henry Foster
Herber Estates
Hidden Springs
High Cotton Estates
Highland Grove
Highland Grove Un5
Highland Park
Highland Ridge
Hillside On Landa
Holz Add
Huisache Hills
Kirkwood
Knudson
Kreuslerville
Kuehler
Kyndwood
Lakecreek
Lakefront Court Area
Lakeview Heights
Lakewinds
Landa Park Estates
Landa Park Highland
Landa Park Highlands 2
Laurel Heights
Legacy At Lake Dunlap
Legend Heights
Legend Point
Legend Pond
Legend Pondlegend Point Ph 2
Lone Star
Lonesome Dove
Long Creek Ph 1
Long Creek-the Bandit
Louis Staats
Magnolia Springs
Marys Cove
Mayfair
Mayfair 60s
Mayfair: 50ft. Lots
Mayfair: 60ft. Lots
Meadows
Meadows At Clear Spring
Meadows At Clear Springs
Meadows Of Clear Spring
Meyer Addition
Meyers Landing
Milltown
Mission Hills
Mission Hills 1
Mission Oaks
Mockingbird Heights
Mockingbird Heights 7
Morning Mist
N/a
New Braunfels
New Braunfels Ranch Estates
None
North Park Meadows
North Ranch Estates
Northview
Northwest Crossing 1
Not In Defined Subdivision
Oak Cliff Estates
Oak Creek
Oak Creek Estates
Oak Creek Estates Ph 1a
Oak Creek Estates Ph 1b
Oak Crk Un 4
Oakwood Estates
Oakwood Estates 17
Oakwood Estates 18
Oakwood Estates 3
Oakwood Estates 5 Garden Homes
Overlook
Overlook At Creekside Unit 1
Overlook At Creekside Unit 2
Palace Heights
Park Place
Park Place Un 1b
Park Ridge
Parkridge
Parkside
Parkview Estates
Pecan Arbor
Pecan Crossing
Preston Estate
Preston Estates
Providence Place
Quail Valley
Quail Valley 1
Quail Valley 2
Quail Valley 4a
Rhine Terrace
Ridgemont
Ridgemont Un 4 Sub
Rio Vista
River Bend
River Chase
River Enclave 1
River Terrace
River Tree
Rivercresst Heights
Rivercrest Heights
Rivermill Crossing
Rivertree 1
Rolling Valley
Saengerhalle
Saengerhalle Meadows
Sangerhalle Meadows
Schuetz
Schumann Staats Add Bl 4019
Settlement At Gruene
Silos Unit #1
Skyview
Solms Landing
Solms Lndg
Solms Preserve
Sophienburg Hill
South Bank 1
Southbank
Southwest New Braunfels Bl 404
Spring Valley
Steelwood
Steelwood Trails
Stone Gate
Stone Gate 1
Stonegate
Summerwood
Sunflower Ridge
Sungate
Sunset Ridge
The Overlook
Toll Brothers At Legacy At Lak
Toll Brothers At Mayfair - Com
Toll Brothers At Mayfair - Gua
Town Creek
Town Creek 1
Town Crk Sub
Town Crk Sub Ph 3 Pdd
Town Crk Sub Ph 4
Towne View Estates
Townview East
Unicorn Heights
Unicorn Heights Ext 2
Villa Rio
Village At Clear Springs
Village Royal
Village Royal 1
Voss Farms
Voss Farms 1
Voss Farms Sub Un 8
Walnut Estates
Walnut Heights
Walnut Heights East
Walnut Hills
Wasser Ranch
Wasser Ranch Un 2
Watson Lane Estates
Weltner Farms
West End
West Village At Creek Side
West Village At Creekside 3
West Village At Creekside 4
West Village T Creekside
Whispering Valley
Whispering Winds
Whisperwind
Whisperwind - Comal
White Wing Phase #1 - Guadalup
Willowbrook
Winding Creek
Woodlands Heights
Woodrow 1

- Antonio Ramirez
- Premier Realty Group
- Mobile: 210.557.7546
- Mobile: 210.557.7546
- tonyramirezrealtorsa@gmail.com



