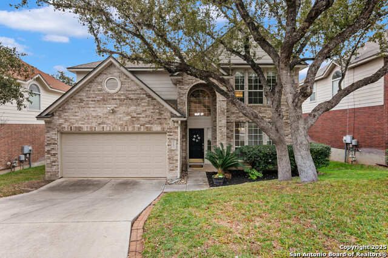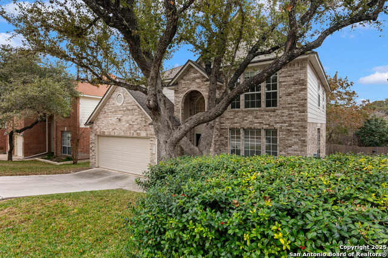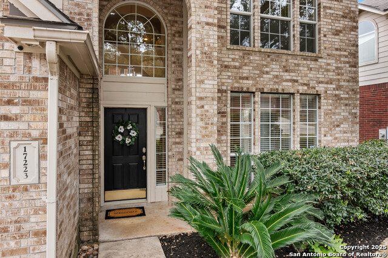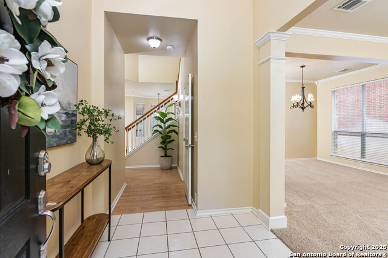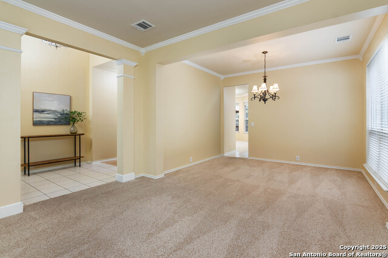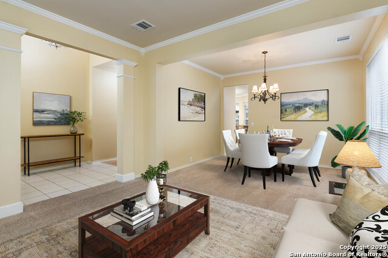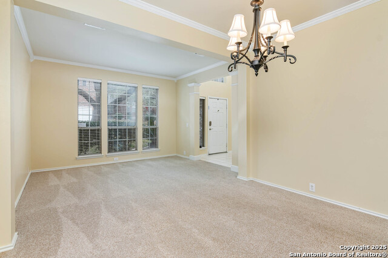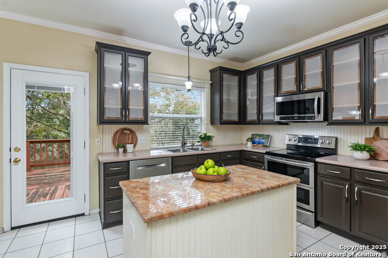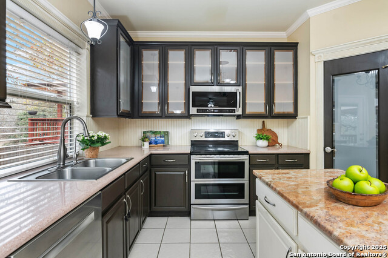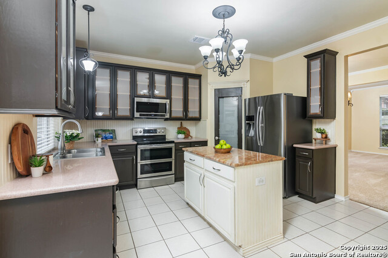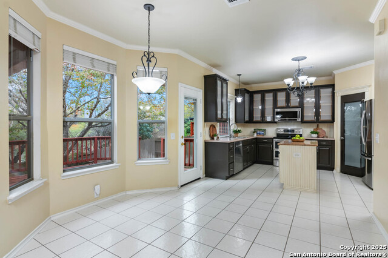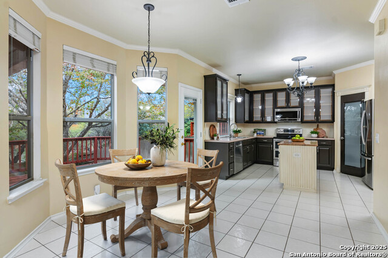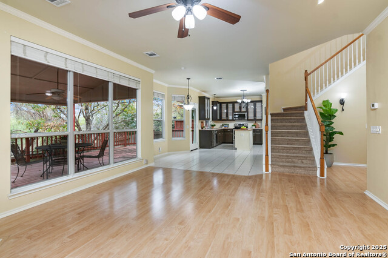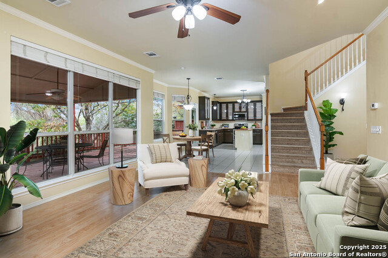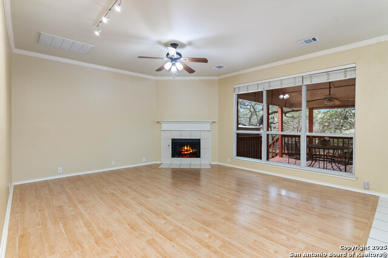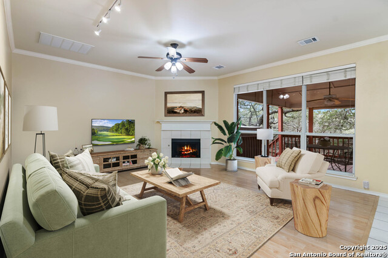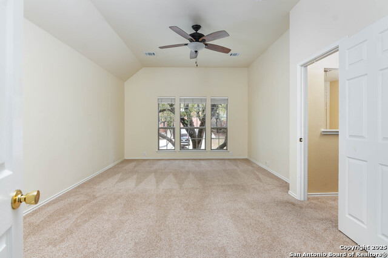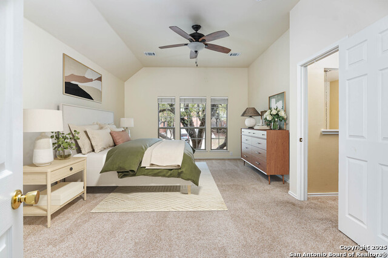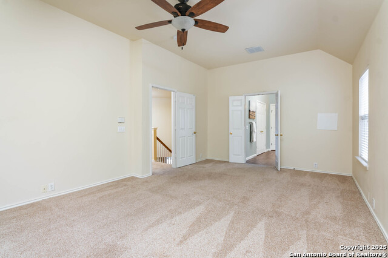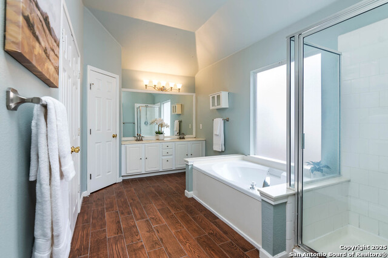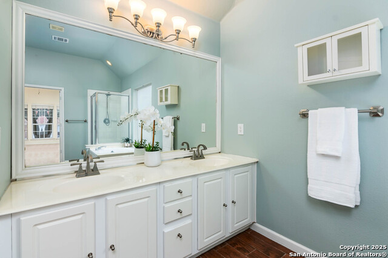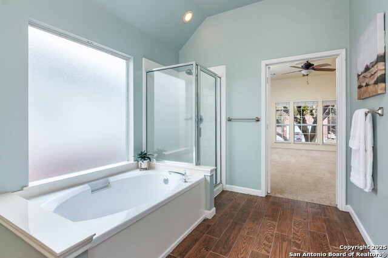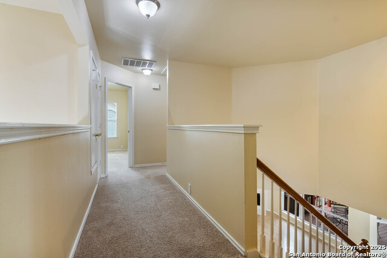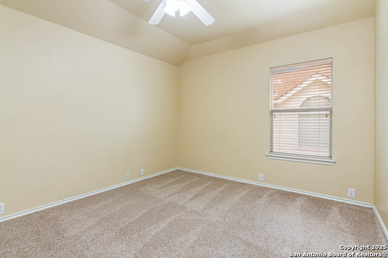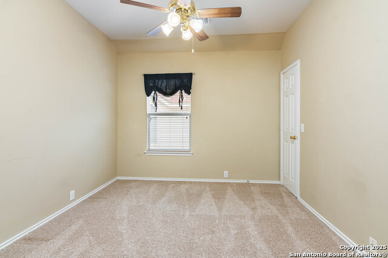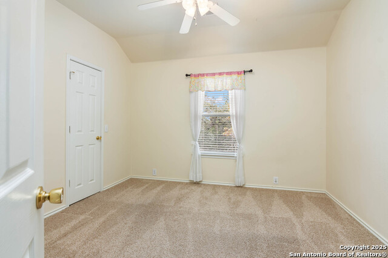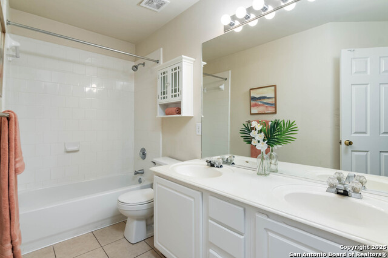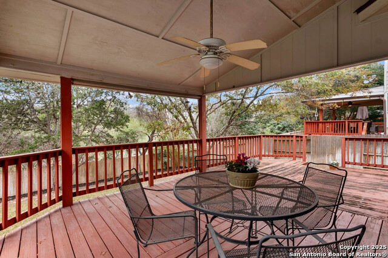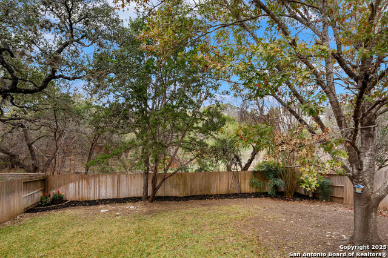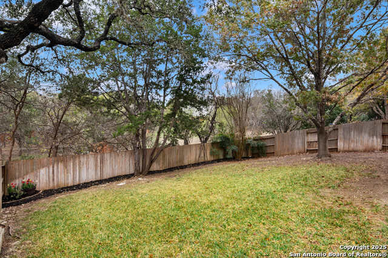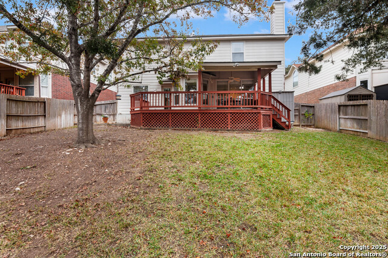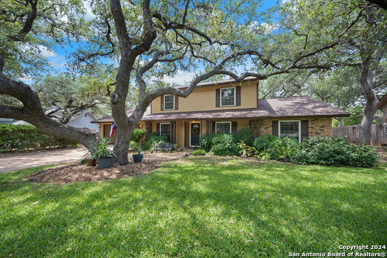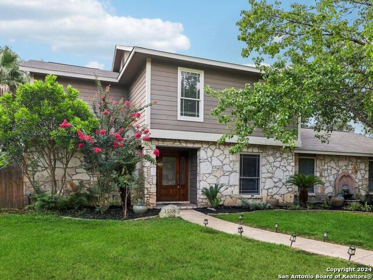17223 Sonoma Spgs, San Antonio, TX 78232
Property Photos
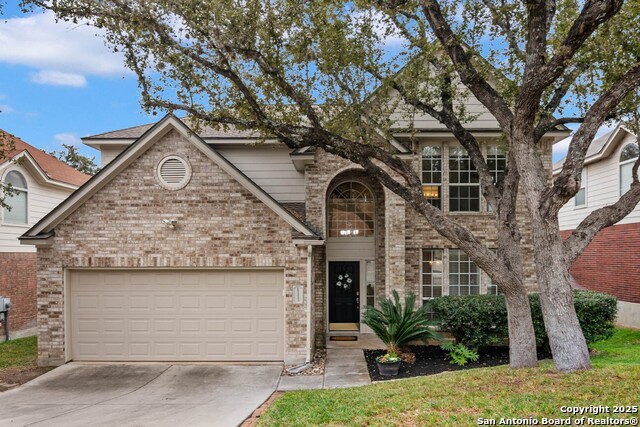
Would you like to sell your home before you purchase this one?
Priced at Only: $405,000
For more Information Call:
Address: 17223 Sonoma Spgs, San Antonio, TX 78232
Property Location and Similar Properties
- MLS#: 1832342 ( Single Residential )
- Street Address: 17223 Sonoma Spgs
- Viewed: 11
- Price: $405,000
- Price sqft: $170
- Waterfront: No
- Year Built: 2001
- Bldg sqft: 2386
- Bedrooms: 4
- Total Baths: 3
- Full Baths: 2
- 1/2 Baths: 1
- Garage / Parking Spaces: 2
- Days On Market: 13
- Additional Information
- County: BEXAR
- City: San Antonio
- Zipcode: 78232
- Subdivision: Redland Estates
- District: North East I.S.D
- Elementary School: Redland Oaks
- Middle School: Driscoll
- High School: Macarthur
- Provided by: White Label Realty
- Contact: Stacey York
- (575) 921-4145

- DMCA Notice
-
DescriptionWelcome Home to Redland Estates a sought after, small, gated neighborhood in North Central San Antonio. This property offers exceptional access to major highways (1604, 281, 410, and I 35) and is just minutes from the airport, making commuting a breeze. Residents also enjoy proximity to the scenic Mud Creek Park, providing ample outdoor recreation options. As you enter, you're greeted by the elegant crown molding that flows throughout the downstairs, adding sophistication to the living areas. The heart of the home is the bright, open kitchen featuring stainless steel appliances, including a refrigerator perfect for preparing meals and hosting gatherings. The spacious living area is enhanced by a cozy wood burning fireplace (with gas log option), creating a warm and inviting atmosphere, ideal for relaxing or entertaining during cooler months. Step outside to the large, covered deck that overlooks a serene greenbelt, providing the perfect setting for peaceful moments or hosting outdoor gatherings. Mature trees throughout the property offer shade and privacy, enhancing the tranquility of the home. The layout of this home is ideal, featuring a private split master suite, creating a peaceful retreat away from the other bedrooms. The master suite includes a spacious walk in closet with a built in wall safe for added security. All other bedrooms are also equipped with walk in closets, providing plenty of storage space. For those who enjoy DIY projects, the extended front bump out in the garage offers a built in workbench, making it a perfect space for your projects and tools. Don't miss out on this incredible opportunity to own a home that seamlessly combines comfort, style, and convenience.
Payment Calculator
- Principal & Interest -
- Property Tax $
- Home Insurance $
- HOA Fees $
- Monthly -
Features
Building and Construction
- Apprx Age: 24
- Builder Name: Pulte
- Construction: Pre-Owned
- Exterior Features: Brick, Cement Fiber
- Floor: Carpeting, Ceramic Tile, Laminate
- Foundation: Slab
- Kitchen Length: 13
- Other Structures: Shed(s)
- Roof: Composition
- Source Sqft: Appsl Dist
Land Information
- Lot Description: On Greenbelt, Mature Trees (ext feat), Sloping
- Lot Dimensions: 55x120
- Lot Improvements: Street Paved, Curbs, Sidewalks, Streetlights, Fire Hydrant w/in 500', Asphalt
School Information
- Elementary School: Redland Oaks
- High School: Macarthur
- Middle School: Driscoll
- School District: North East I.S.D
Garage and Parking
- Garage Parking: Two Car Garage
Eco-Communities
- Energy Efficiency: Programmable Thermostat, Ceiling Fans
- Water/Sewer: Water System, City
Utilities
- Air Conditioning: One Central
- Fireplace: One, Living Room, Wood Burning, Gas
- Heating Fuel: Natural Gas
- Heating: Central
- Recent Rehab: No
- Utility Supplier Elec: CPS
- Utility Supplier Gas: CPS
- Utility Supplier Grbge: Tiger
- Utility Supplier Sewer: SAWS
- Utility Supplier Water: SAWS
- Window Coverings: All Remain
Amenities
- Neighborhood Amenities: Controlled Access
Finance and Tax Information
- Days On Market: 12
- Home Owners Association Fee: 128.7
- Home Owners Association Frequency: Quarterly
- Home Owners Association Mandatory: Mandatory
- Home Owners Association Name: REDLAND ESTATES HOMEOWNERS ASSOCIATION
- Total Tax: 9131
Rental Information
- Currently Being Leased: No
Other Features
- Contract: Exclusive Right To Sell
- Instdir: From 1604 & Redland Rd the Community is the first neighborhood inside the Loop. Go South on Redland Rd & turn right on Sable Landing. Inside Gate turn right on Sable Crossing and follow all the way to the end. Turn left on Sonoma Spgs.
- Interior Features: Two Living Area, Eat-In Kitchen, Two Eating Areas, Island Kitchen, Utility Room Inside, All Bedrooms Upstairs, Open Floor Plan, Cable TV Available, High Speed Internet, Laundry Main Level, Laundry Room, Walk in Closets, Attic - Access only, Attic - Pull Down Stairs
- Legal Desc Lot: 52
- Legal Description: NCB 15675 BLK 1 LOT 52 REDLAND ESTATES SUBD UT-2
- Miscellaneous: Cluster Mail Box, School Bus
- Occupancy: Vacant
- Ph To Show: 210-222-2227
- Possession: Closing/Funding
- Style: Two Story, Traditional
- Views: 11
Owner Information
- Owner Lrealreb: No
Similar Properties
Nearby Subdivisions
Abor At Blossom Hillsfrom Jone
Arbor
Barclay Estates
Blossom Hills
Brook Hollow
Burning Tree
Canyon Oaks
Canyon Oaks Estates
Canyon Parke
Canyon Parke Ut-1
Canyon View
Gardens At Brookholl
Gardens Of Oak Hollo
Gold Canyon
Heritage Oaks
Heritage Park Estate
Hidden Forest
Hollow Oaks
Hollow Oaks Ne
Hollywood Park
Hunters Ranch
Kentwood Manor
La Ventana
Liberty Hill
Mission Ridge
Oak Hollow Estates
Oak Hollow Park
Oak Hollow/the Gardens
Oakhaven Heights
Pallatium Villas
Pebble Forest
Redland Estates
San Pedro Hills
Scattered Oaks
Shady Oaks
The Bluffs Of Henderson
The Gardens Of Canyo
Thousand Oaks
Turkey Creek

- Antonio Ramirez
- Premier Realty Group
- Mobile: 210.557.7546
- Mobile: 210.557.7546
- tonyramirezrealtorsa@gmail.com


