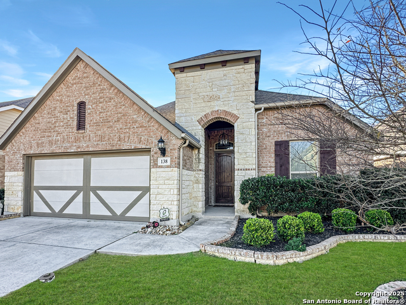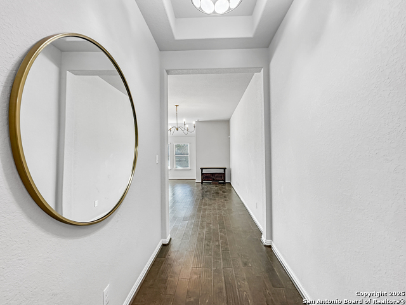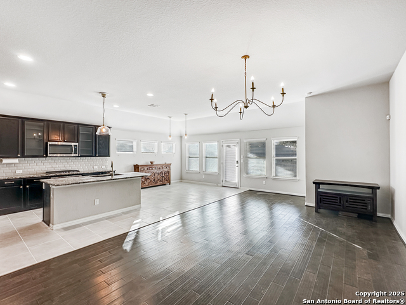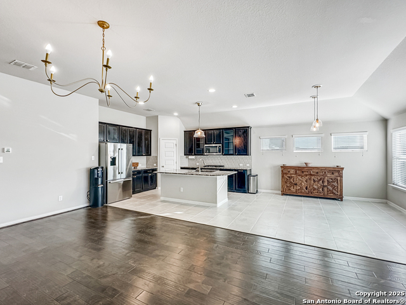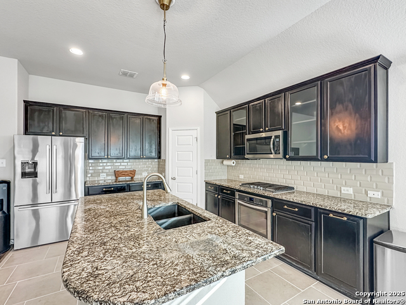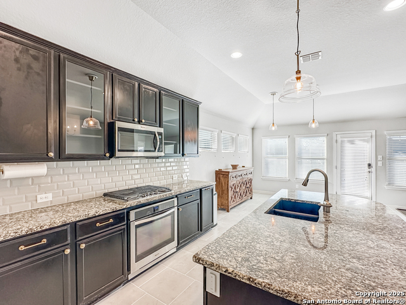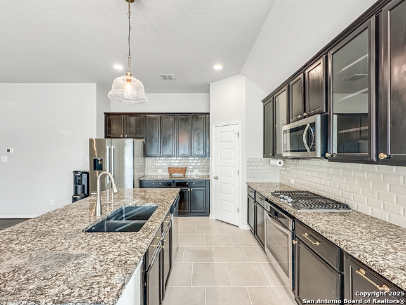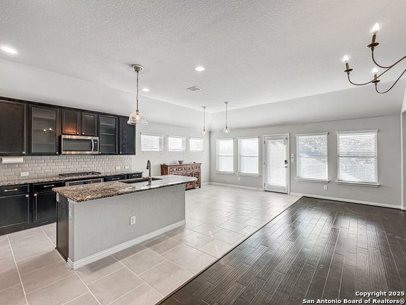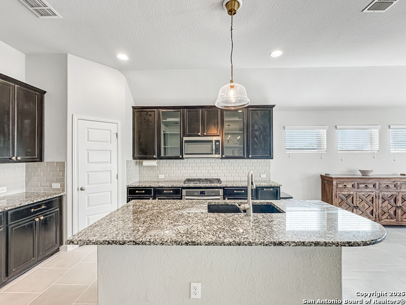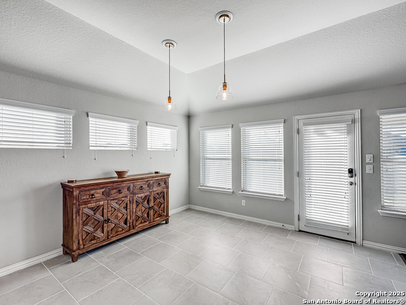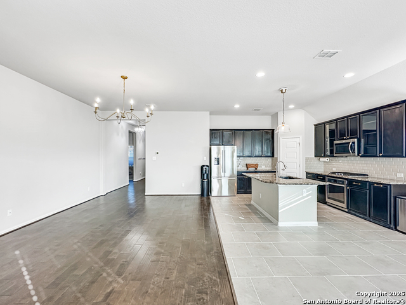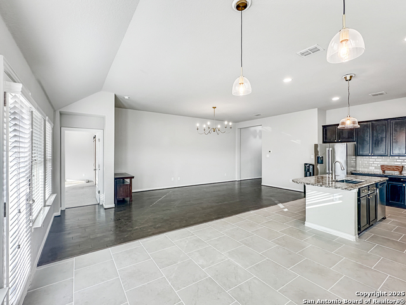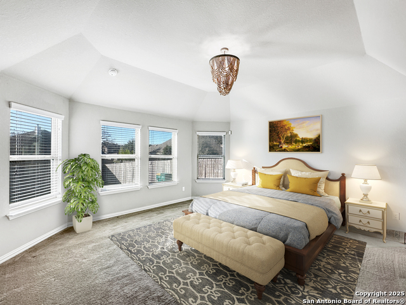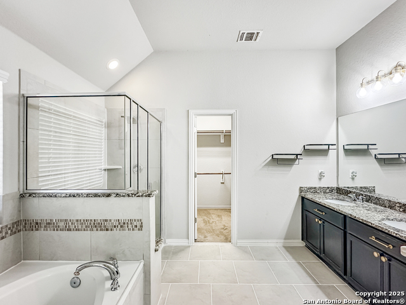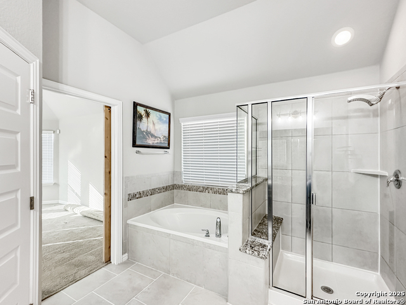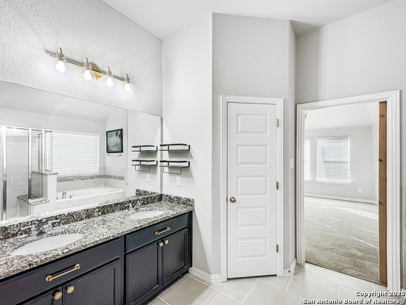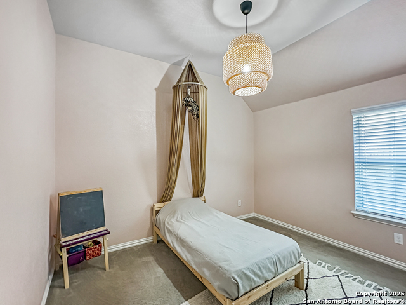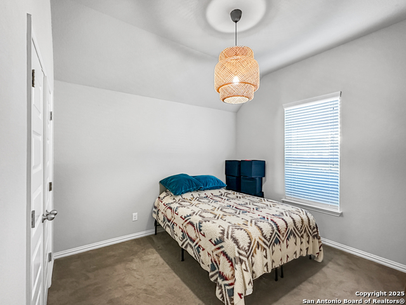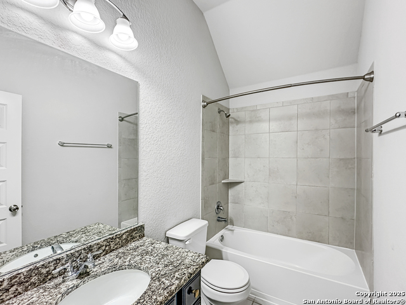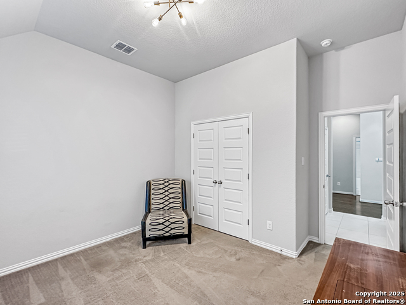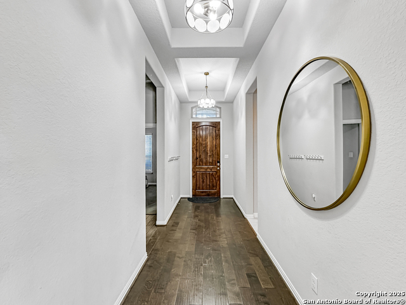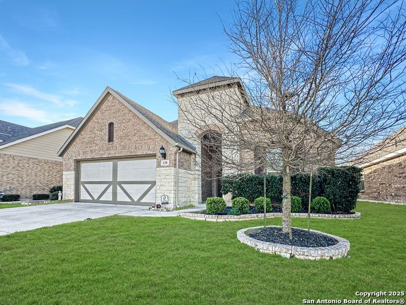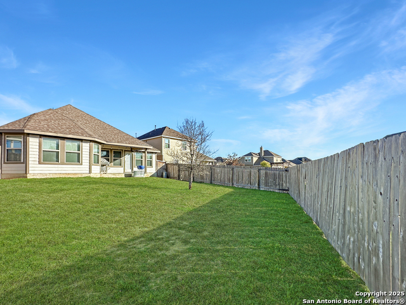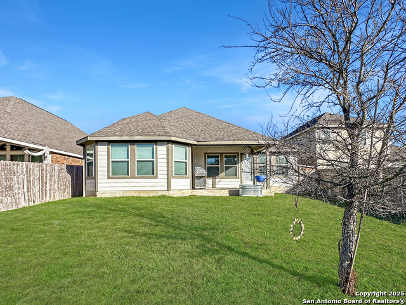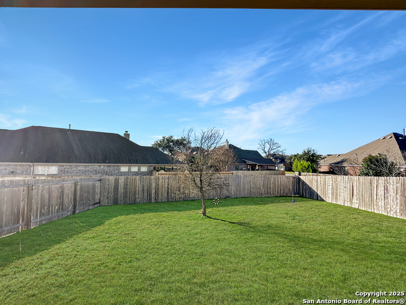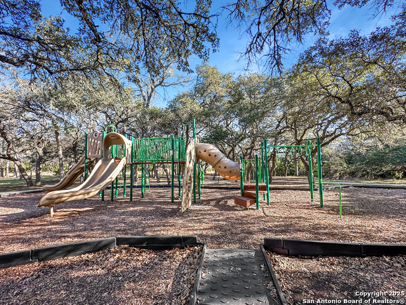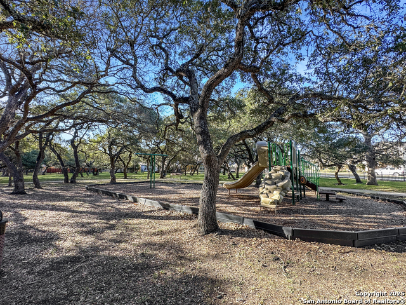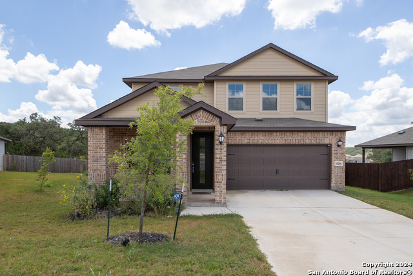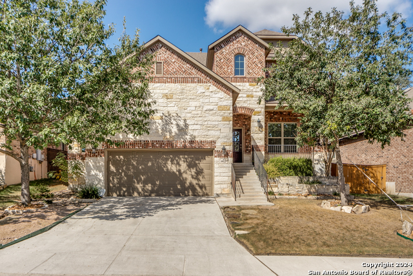138 Destiny , Boerne, TX 78006
Property Photos
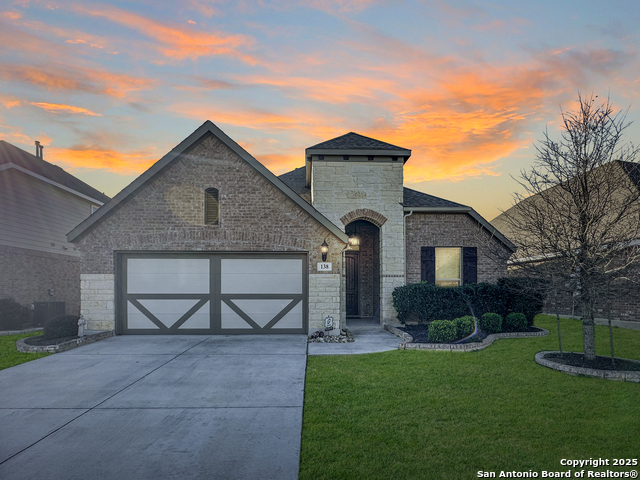
Would you like to sell your home before you purchase this one?
Priced at Only: $409,000
For more Information Call:
Address: 138 Destiny , Boerne, TX 78006
Property Location and Similar Properties
- MLS#: 1832096 ( Single Residential )
- Street Address: 138 Destiny
- Viewed: 10
- Price: $409,000
- Price sqft: $206
- Waterfront: No
- Year Built: 2017
- Bldg sqft: 1990
- Bedrooms: 4
- Total Baths: 2
- Full Baths: 2
- Garage / Parking Spaces: 2
- Days On Market: 20
- Additional Information
- County: KENDALL
- City: Boerne
- Zipcode: 78006
- Subdivision: Champion Heights Kendall Cou
- District: Boerne
- Elementary School: Herff
- Middle School: Boerne N
- High School: Boerne
- Provided by: Hill Country Flat Fee Realty
- Contact: Mark Phillips
- (210) 419-3604

- DMCA Notice
-
DescriptionWelcome to 138 Destiny Drive, a combination of comfort and elegance nestled in the heart of Boerne, Texas. This home spans 1,990 square feet, thoughtfully designed to cater to a lifestyle of convenience. With 4 appointed bedrooms and 2 full bathrooms, this property is a perfect blend of style and functionality. As you step inside, you are immediately greeted by an open floor plan that exudes warmth and welcome. The heart of the home is undeniably the kitchen featuring stainless steel appliances, gleaming granite countertops, a gas cooktop, built in oven, and a spacious island that invites family gatherings and culinary adventures. The primary bedroom provides ample natural light, boasting a double vanity with granite counters, a separate soaking tub, a walk in shower, and a large walk in closet, ensuring a private haven of relaxation. The interior is meticulously crafted with a combination of engineered wood flooring, ceramic tile, and carpeting, seamlessly blending luxury with comfort. The spacious great room and breakfast space accentuate the home's open and airy feel, making it an ideal setting for entertaining and everyday living. Stepping outside, the property's exterior showcases an attractive mix of brick, stone, and hardie plank siding, enveloping the home in a visually appealing facade. The fenced backyard promises endless possibilities for outdoor enjoyment and leisure, set within a tranquil neighborhood atmosphere. High ceilings throughout the home enhance the sense of space and grandeur, while its location a mere 2 minute walk to the community park and playground, and five minutes to the hip and popular downtown Boerne places you at the center of shopping, dining, and entertainment options. Situated within the highly desired Boerne school district, this home not only offers an exceptional living experience, but also ensures access to top tier education. If you are in the market for a nice, single story home located in a great community in Boerne listed at a fair price, put 138 Destiny Drive on your short list!
Payment Calculator
- Principal & Interest -
- Property Tax $
- Home Insurance $
- HOA Fees $
- Monthly -
Features
Building and Construction
- Builder Name: Gehan
- Construction: Pre-Owned
- Exterior Features: Brick, Stone/Rock, Cement Fiber
- Floor: Carpeting, Ceramic Tile, Wood
- Foundation: Slab
- Kitchen Length: 12
- Roof: Composition
- Source Sqft: Appsl Dist
School Information
- Elementary School: Herff
- High School: Boerne
- Middle School: Boerne Middle N
- School District: Boerne
Garage and Parking
- Garage Parking: Two Car Garage, Attached
Eco-Communities
- Water/Sewer: Water System, Sewer System
Utilities
- Air Conditioning: One Central
- Fireplace: Not Applicable
- Heating Fuel: Natural Gas
- Heating: Central
- Window Coverings: All Remain
Amenities
- Neighborhood Amenities: Park/Playground, Jogging Trails
Finance and Tax Information
- Days On Market: 196
- Home Owners Association Fee: 450
- Home Owners Association Frequency: Annually
- Home Owners Association Mandatory: Mandatory
- Home Owners Association Name: CHAMPION HEIGHTS HOA
- Total Tax: 8577
Other Features
- Contract: Exclusive Right To Sell
- Instdir: Hwy 46 East from Esser Road, left into Champion Heights, left on Destiny Drive to house on left
- Interior Features: One Living Area, Liv/Din Combo, Eat-In Kitchen, Two Eating Areas, Island Kitchen, Walk-In Pantry, Utility Room Inside, 1st Floor Lvl/No Steps, High Ceilings, Open Floor Plan, Cable TV Available, High Speed Internet, All Bedrooms Downstairs, Laundry Main Level, Laundry Room, Telephone
- Legal Desc Lot: 14
- Legal Description: CHAMPION HEIGHTS UNIT 2 BLK 7 LOT 14, .15 ACRES
- Occupancy: Vacant
- Ph To Show: 210-222-2227
- Possession: Closing/Funding
- Style: One Story
- Views: 10
Owner Information
- Owner Lrealreb: No
Similar Properties
Nearby Subdivisions
A10260 - Survey 490 D Harding
Anaqua Springs Ranch
Balcones Creek
Bent Tree
Bentwood
Bisdn
Boerne
Boerne Crossing
Boerne Heights
Champion Heights
Champion Heights - Kendall Cou
Chaparral Creek
Cibolo Oaks Landing
City
Cordillera Ranch
Corley Farms
Country Bend
Coveney Ranch
Creekside
Cypress Bend On The Guadalupe
Diamond Ridge
Dienger Addition
Dietert
Dove Country Farm
Durango Reserve
English Oaks
Esperanza
Esperanza - Kendall County
Fox Falls
Friendly Hills
Garden Estates
George's Ranch
Greco Bend
Hidden Oaks
Highland Park
Highlands Ranch
Indian Acres
Inspiration Hill # 2
Inspiration Hills
Irons & Grahams Addition
Kendall Creek Estates
Kendall Woods Estate
Kendall Woods Estates
Lake Country
Lakeside Acres
Leon Creek Estates
Limestone Ranch
Menger Springs
Miralomas
Miralomas Garden Homes Unit 1
N/a
Na
None
Not In Defined Subdivision
Oak Park
Oak Park Addition
Oak Park Cottages
Out/comfort
Pecan Springs
Pleasant Valley
Ranger Creek
Regency At Esperanza
Regent Park
River Mountain Ranch
River View
Rosewood Gardens
Sabinas Creek Ranch
Saddlehorn
Scenic Crest
Schertz Addition
Shadow Valley Ranch
Shoreline Park
Silver Hills
Skyview Acres
Sonderland
Southern Oaks
Stone Creek
Stonegate
Sundance Ranch
Sunrise
Tapatio Springs
The Heartland At Tapatio Sprin
The Ranches At Creekside
The Ridge At Tapatio Springs
The Villas At Hampton Place
The Woods
The Woods Of Boerne Subdivisio
The Woods Of Frederick Creek
Threshold Ranch
Trails Of Herff Ranch
Trailwood
Twin Canyon Ranch
Villas At Hampton Place
Waterstone
Windmill Ranch
Woods Of Frederick Creek

- Antonio Ramirez
- Premier Realty Group
- Mobile: 210.557.7546
- Mobile: 210.557.7546
- tonyramirezrealtorsa@gmail.com


