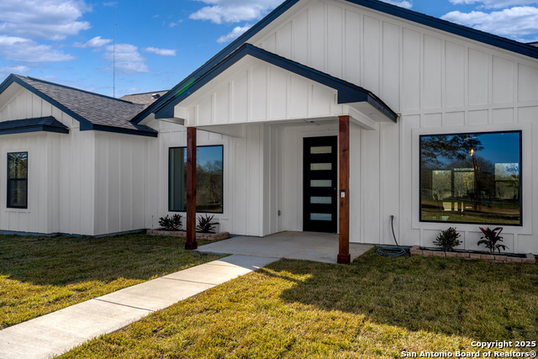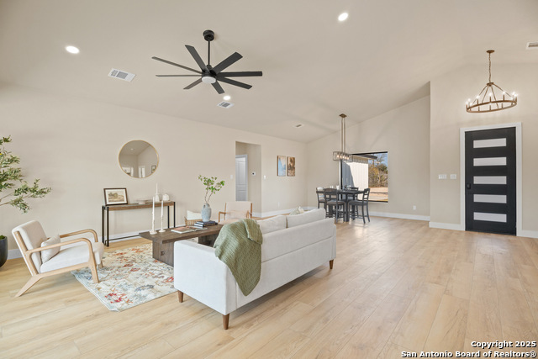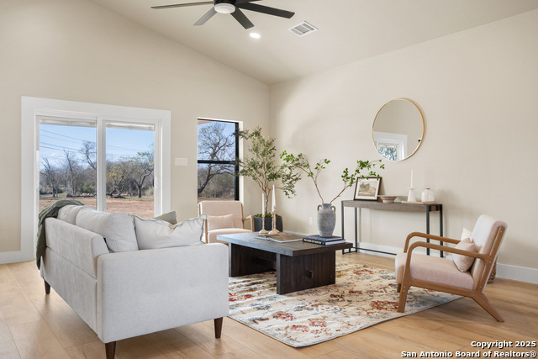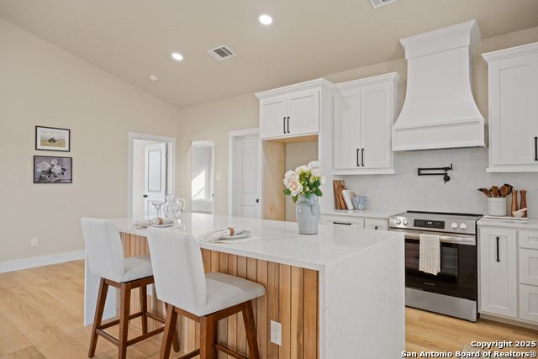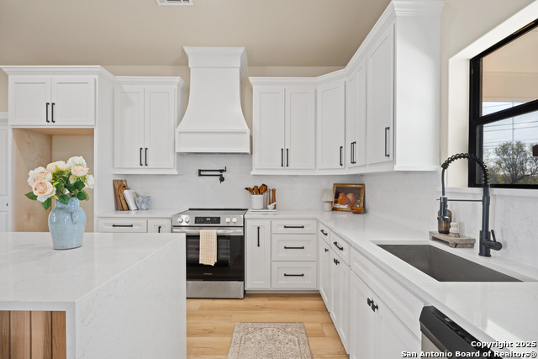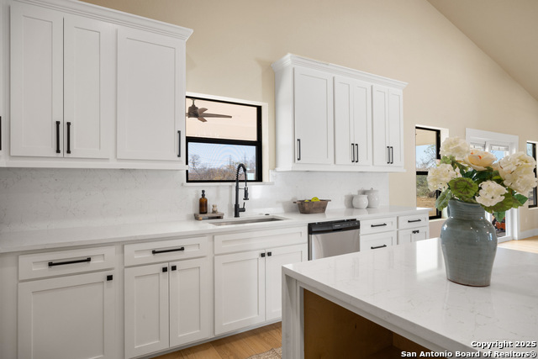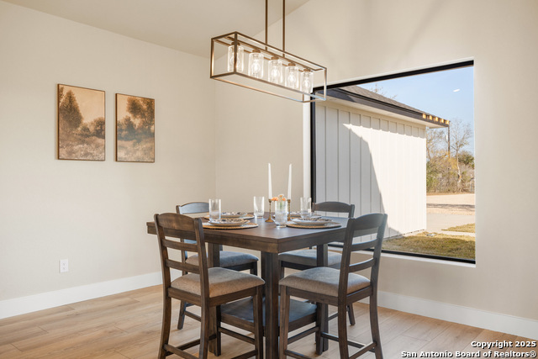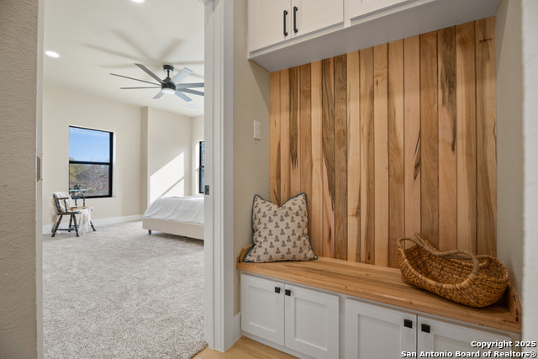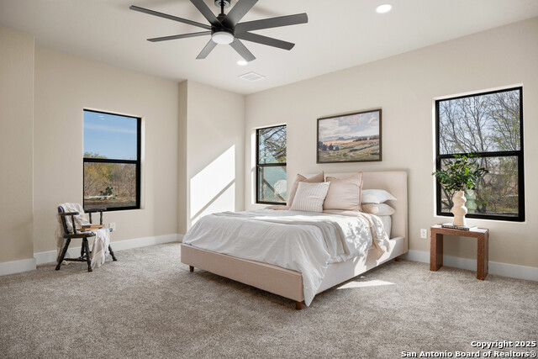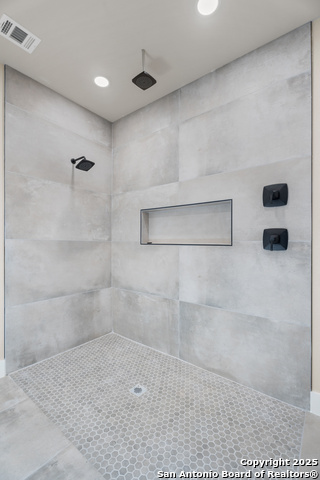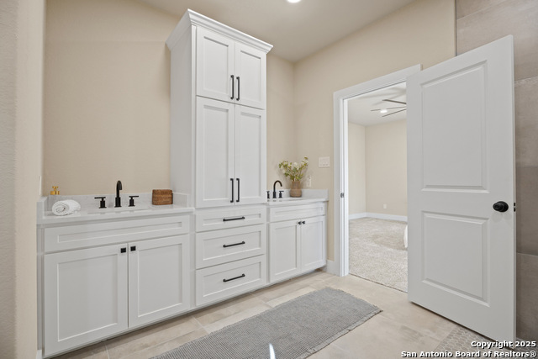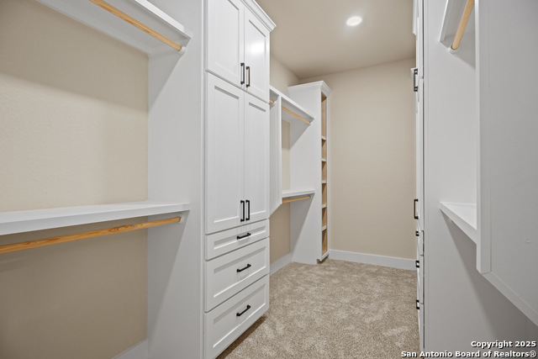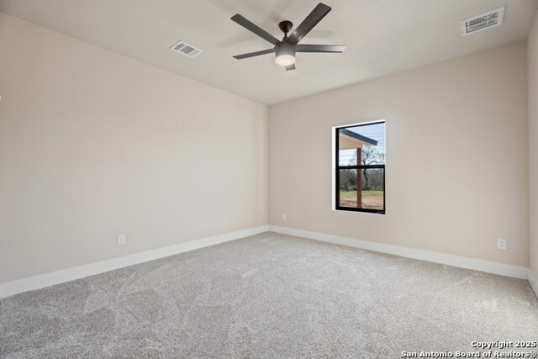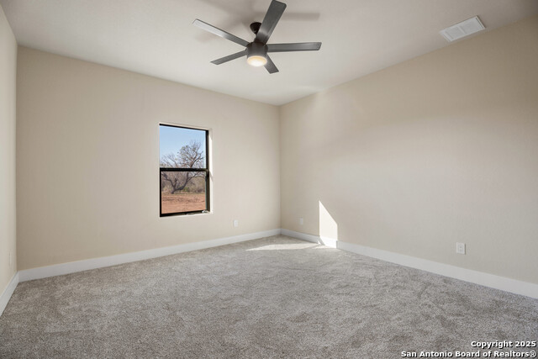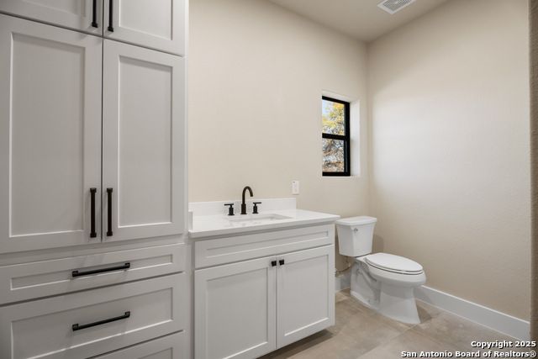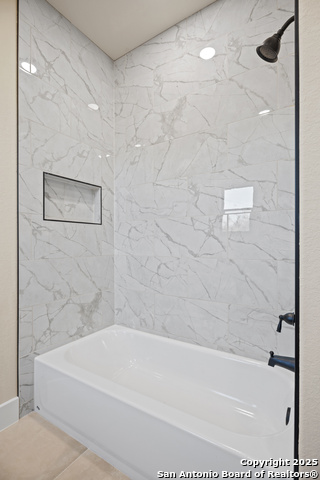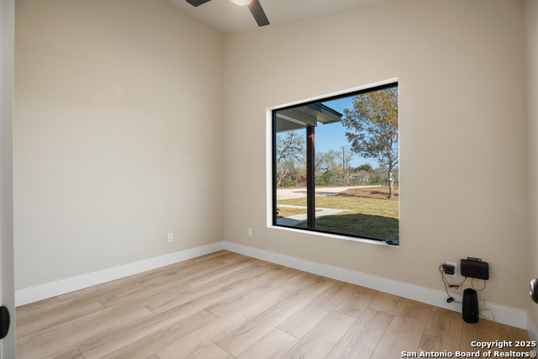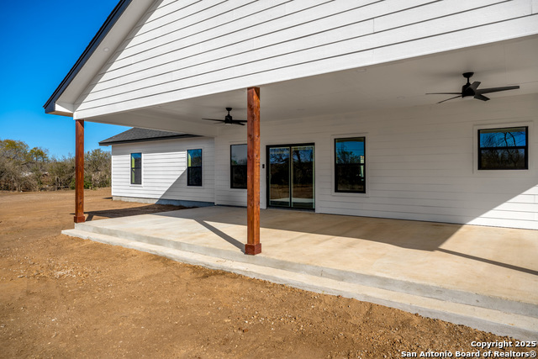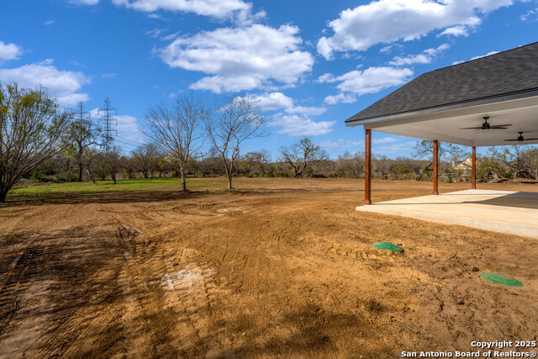9075 S Foster Rd, San Antonio, TX 78222
Property Photos
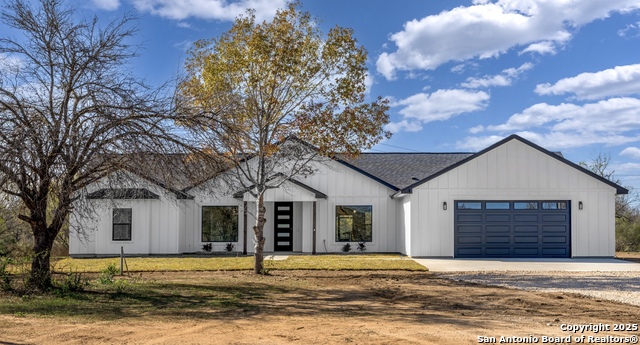
Would you like to sell your home before you purchase this one?
Priced at Only: $599,000
For more Information Call:
Address: 9075 S Foster Rd, San Antonio, TX 78222
Property Location and Similar Properties
- MLS#: 1832082 ( Single Residential )
- Street Address: 9075 S Foster Rd
- Viewed: 17
- Price: $599,000
- Price sqft: $244
- Waterfront: No
- Year Built: 2024
- Bldg sqft: 2450
- Bedrooms: 3
- Total Baths: 3
- Full Baths: 2
- 1/2 Baths: 1
- Garage / Parking Spaces: 2
- Days On Market: 20
- Additional Information
- County: BEXAR
- City: San Antonio
- Zipcode: 78222
- Subdivision: Sa / Ec Isds Rural Metro
- District: East Central I.S.D
- Elementary School: Harmony
- Middle School: Legacy
- High School: East Central
- Provided by: eXp Realty
- Contact: Gabriella Rodriguez
- (888) 519-7431

- DMCA Notice
-
DescriptionThis One of a kind new build is absolutely breathtaking! From the luxurious front patio to the oversized back patio with dual fans, this meticulously crafted home sits on a perfectly sized 3 acre lot and is ready for its first owners! The kitchen is lined in custom cabinetry, beautiful quartz countertops, all bathrooms were built with custom touches including matching quartz vanities, the owners suite contains a dreamy oversized custom closet and a tub/shower separate for maximum relaxation, what could've stayed a simple walkway was created into a charming nook that can be used as a bench with storage cabinets underneath! The captivating upgrades don't stop there... This home boasts high ceilings as well as an open floor plan with an abundance of windows allowing the sun to shine BRIGHT throughout! The additional 4th room is ideally sized to be used as a home office or a flex space. Are you ready to experience cozy yet elegant country living? Welcome home!
Payment Calculator
- Principal & Interest -
- Property Tax $
- Home Insurance $
- HOA Fees $
- Monthly -
Features
Building and Construction
- Builder Name: 3RD GEN BUILD DESIGN REMO
- Construction: New
- Exterior Features: Siding, Other
- Floor: Vinyl
- Foundation: Slab
- Kitchen Length: 15
- Roof: Composition
- Source Sqft: Bldr Plans
School Information
- Elementary School: Harmony
- High School: East Central
- Middle School: Legacy
- School District: East Central I.S.D
Garage and Parking
- Garage Parking: Two Car Garage, Attached
Eco-Communities
- Water/Sewer: City
Utilities
- Air Conditioning: One Central
- Fireplace: Not Applicable
- Heating Fuel: Electric
- Heating: Central
- Window Coverings: All Remain
Amenities
- Neighborhood Amenities: Other - See Remarks
Finance and Tax Information
- Days On Market: 13
- Home Owners Association Mandatory: None
- Total Tax: 352821
Other Features
- Contract: Exclusive Right To Sell
- Instdir: OFF SULPHER SPRINGS RD S FOSTER RD
- Interior Features: Two Living Area, Separate Dining Room, Breakfast Bar, Walk-In Pantry, Study/Library, Utility Room Inside, High Ceilings, Open Floor Plan
- Legal Desc Lot: 18
- Legal Description: CB 5149 P-14A ABS 583
- Ph To Show: 2102222227
- Possession: Closing/Funding
- Style: One Story, Ranch
- Views: 17
Owner Information
- Owner Lrealreb: No
Nearby Subdivisions
Agave
Blue Ridge Ranch
Blue Rock Springs
Covington Oaks Condons
East Central Area
Foster Meadows
Green Acres
Hidden Oasis
Ida Creek
Jupe Subdivision
Lakeside
Lakeside Sub Un 1
Manor Terrace
Mary Helen
N/a
Out/bexar
Peach Grove
Pecan Valley
Pecan Valley Est
Rancho Del Lago Ph 10
Red Hawk Landing
Republic Creek
Republic Oaks
Riposa Vita
Sa / Ec Isds Rural Metro
Southern Hills
Spanish Trails-unit 1 West
Starlight Homes
Stonegate
Sutton Farms
Thea Meadows
Torian Village
Unknown
Willow Point

- Antonio Ramirez
- Premier Realty Group
- Mobile: 210.557.7546
- Mobile: 210.557.7546
- tonyramirezrealtorsa@gmail.com


