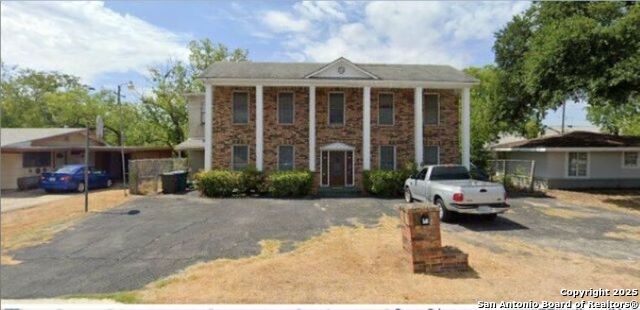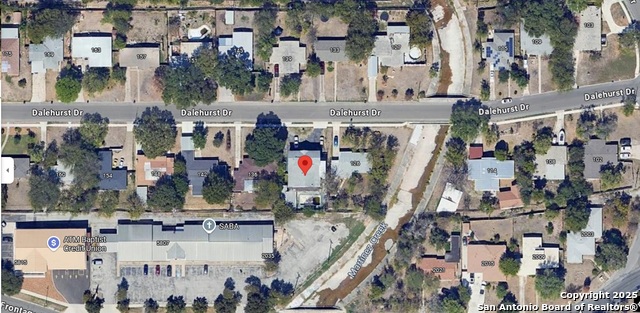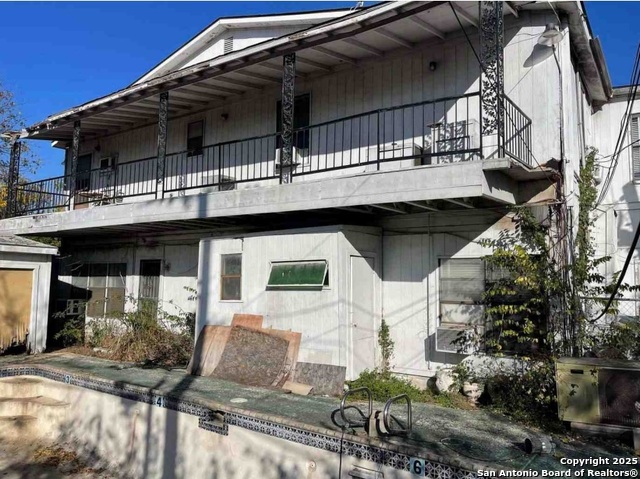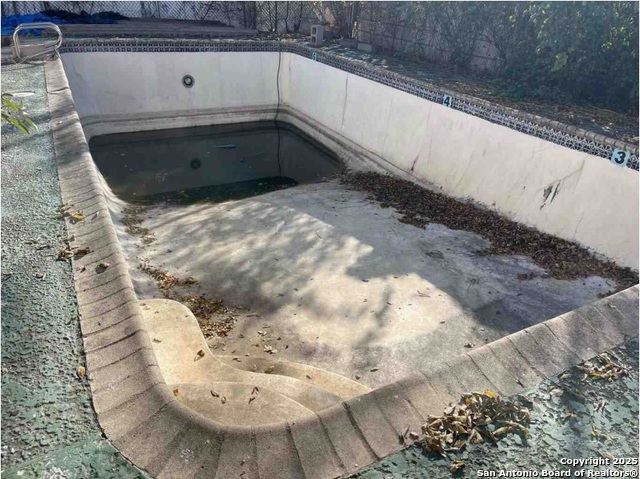132 Dalehurst Dr, San Antonio, TX 78201
Property Photos

Would you like to sell your home before you purchase this one?
Priced at Only: $299,000
For more Information Call:
Address: 132 Dalehurst Dr, San Antonio, TX 78201
Property Location and Similar Properties
- MLS#: 1832049 ( Single Residential )
- Street Address: 132 Dalehurst Dr
- Viewed: 72
- Price: $299,000
- Price sqft: $60
- Waterfront: No
- Year Built: 1954
- Bldg sqft: 4944
- Bedrooms: 7
- Total Baths: 5
- Full Baths: 5
- Garage / Parking Spaces: 1
- Days On Market: 88
- Additional Information
- County: BEXAR
- City: San Antonio
- Zipcode: 78201
- Subdivision: Greenlawn Terrace
- District: San Antonio I.S.D.
- Elementary School: Arnold
- Middle School: Whittier
- High School: Jefferson
- Provided by: Keller Williams City-View
- Contact: Chris Villanueva
- (210) 385-5007

- DMCA Notice
-
DescriptionDecember 2024 Appraisal for $400,500. This home For Sale $299,000*$100K+ in equity*Estate Sale*Personal Care Home Owners or Hospice Business Owners: consider this home as your next potential investment. Potential (6) rooms for your patients on the 1st level of the home. Potential personal residence and bedrooms for your staff on the 2nd level of the home*Your potential Dream Home in Greenlawn Terrace*Drink morning coffee & read the news on your I pad on front porch* *Prepare gourmet meals in kitchen with gas cooking*Entertain in one of (2) living rooms*Host your holiday parties in the dining room* Work from home in nooks that could be a home office*Relax after a long day of work in your very large primary bedroom which is on the right side wing of the home*Cool off on those hot summers in your in ground pool and enjoy afternoon BBQs*The backyard workshop is ready for your weekend hobbies*The In Laws or guests can have their own access to the home from a separate side entrance*Primary bedroom up; some bedrooms downstairs* Pour evening wine and eat cheese from your back balcony with access from the primary bedroom*Close access to expressways I 10 and 410 and downtown*Walking distance to Westfall Library*Get your shopping done at Walmart down the street and very close Crossroads Mall*Entrepreneurs live on one side and short term vacation the other rooms and/or mid term rental the other rooms to traveling nurses for additional cash flow*Bring your contractor/handyman/interior designer with you to the tour so they can help you see the potential*Estate Sale*Sold "AS IS, WHERE IS". No repairs will performed. Investors reading this message: offers where buyer agents have shown you the home will be given a higher priority when presented to the seller. The seller is not open to creative financing
Payment Calculator
- Principal & Interest -
- Property Tax $
- Home Insurance $
- HOA Fees $
- Monthly -
Features
Building and Construction
- Apprx Age: 71
- Builder Name: UNKNOWN
- Construction: Pre-Owned
- Exterior Features: Brick, Stucco, Siding
- Floor: Carpeting, Saltillo Tile, Linoleum
- Foundation: Slab
- Kitchen Length: 15
- Roof: Composition
- Source Sqft: Appsl Dist
Land Information
- Lot Improvements: Street Paved, Curbs, Street Gutters, Sidewalks, Streetlights
School Information
- Elementary School: Arnold
- High School: Jefferson
- Middle School: Whittier
- School District: San Antonio I.S.D.
Garage and Parking
- Garage Parking: None/Not Applicable
Eco-Communities
- Water/Sewer: Water System, Sewer System
Utilities
- Air Conditioning: One Central
- Fireplace: Not Applicable
- Heating Fuel: Electric
- Heating: Central
- Utility Supplier Elec: CPS
- Utility Supplier Gas: CPS
- Utility Supplier Grbge: CITY
- Utility Supplier Sewer: SAWS
- Utility Supplier Water: SAWS
- Window Coverings: None Remain
Amenities
- Neighborhood Amenities: None
Finance and Tax Information
- Days On Market: 87
- Home Owners Association Mandatory: None
- Total Tax: 8194.32
Rental Information
- Currently Being Leased: No
Other Features
- Contract: Exclusive Right To Sell
- Instdir: I-10 W towards Vance Jackson Exit, Before Vance Jackson, Right on Scales St, Right on Dalehurst
- Interior Features: Two Living Area, Separate Dining Room, Eat-In Kitchen, Breakfast Bar, Shop, Utility Room Inside, Secondary Bedroom Down, Laundry Main Level, Walk in Closets
- Legal Description: NCB 10379 BLK 7 LOT 8
- Miscellaneous: Estate Sale Probate, Investor Potential, As-Is
- Occupancy: Home Tender
- Ph To Show: 210-222-2227
- Possession: Closing/Funding
- Style: Two Story
- Views: 72
Owner Information
- Owner Lrealreb: No
Nearby Subdivisions
26th/zarzamora
Beacon Hill
Culebra Park
Five Points
Greenlawn Terrace
Hillcrest
Hillcrest-north
Keystone Park
Los Angeles
Los Angeles - Keystono
Los Angeles Heights
Los Angeles Hts
Los Angeles Hts-central (sa)
Los Angeles Hts/keystone Histo
Los Angeles-keystone
Los Angels Keystone
Monticello Heights
Monticello Park
Pasadena Heights
Woodlawn Lake
Woodlawn Terr Historic
Woodlawn Terrace

- Antonio Ramirez
- Premier Realty Group
- Mobile: 210.557.7546
- Mobile: 210.557.7546
- tonyramirezrealtorsa@gmail.com












































