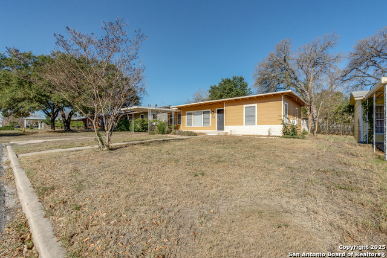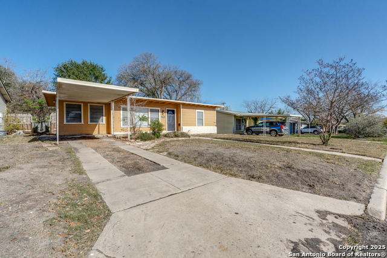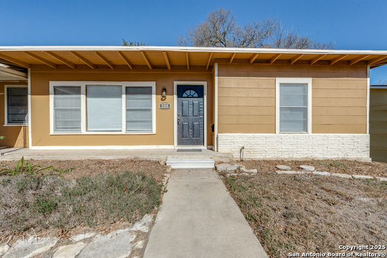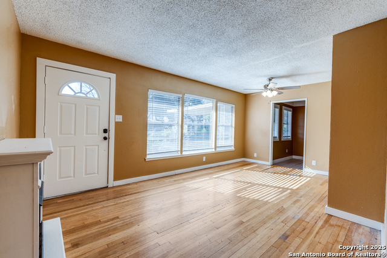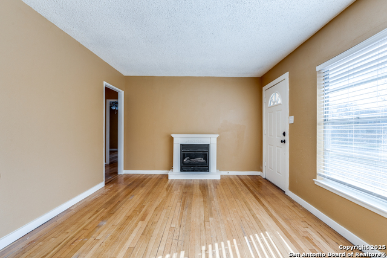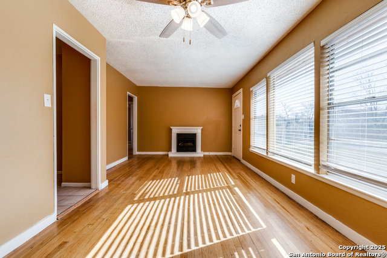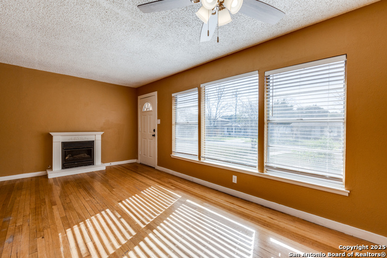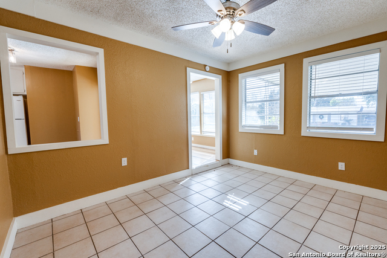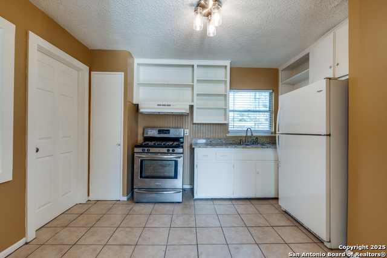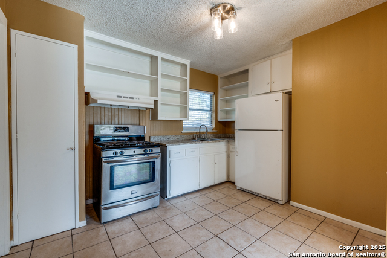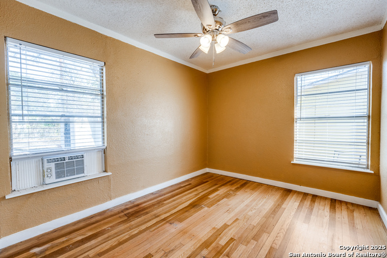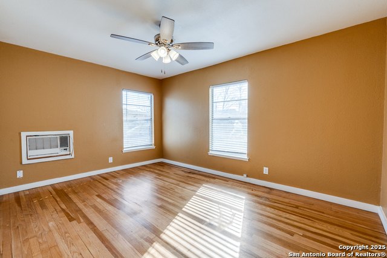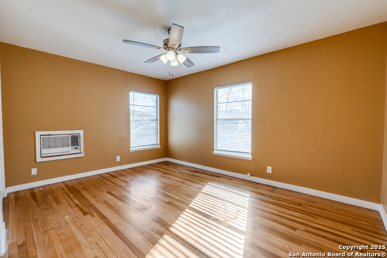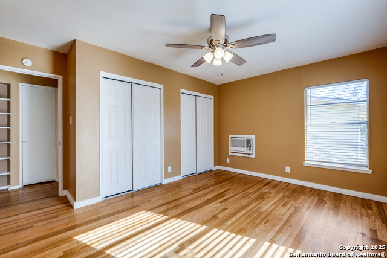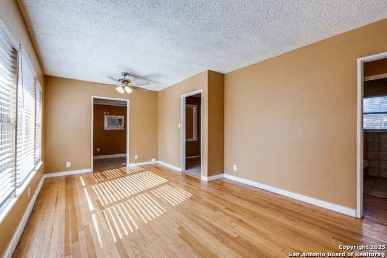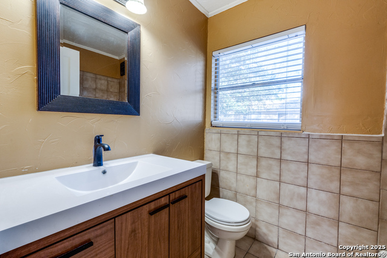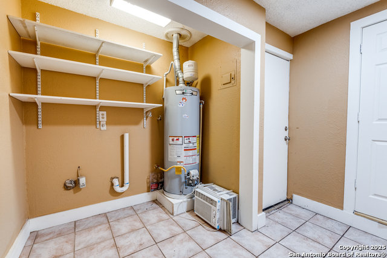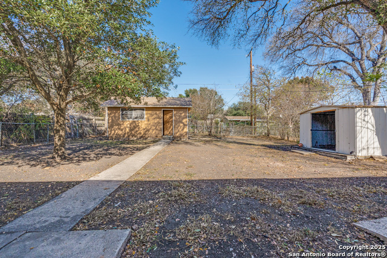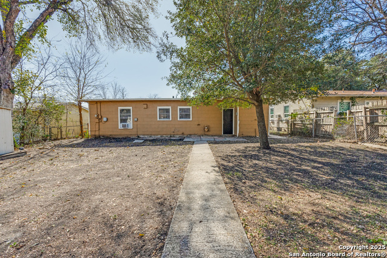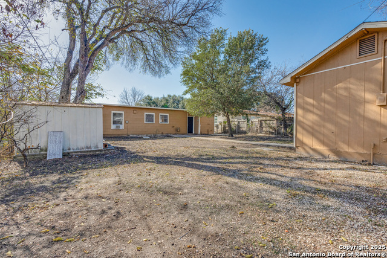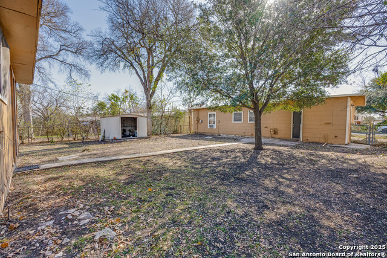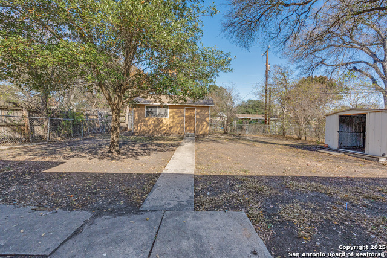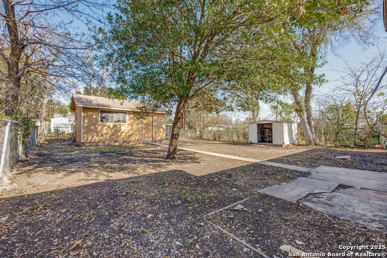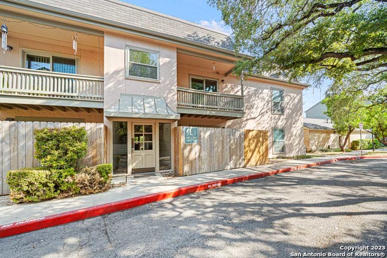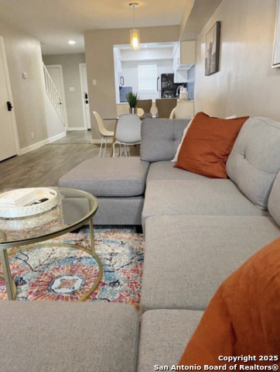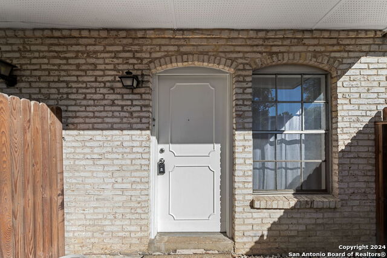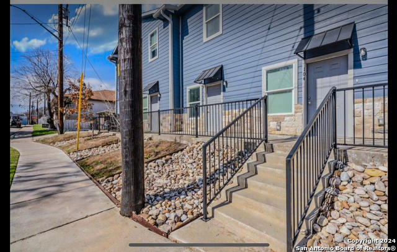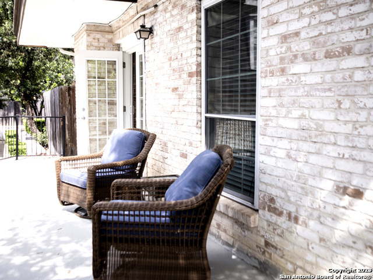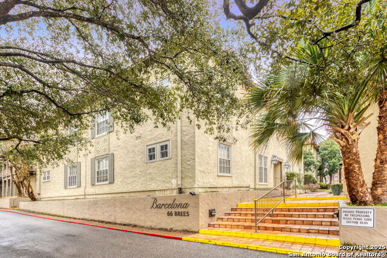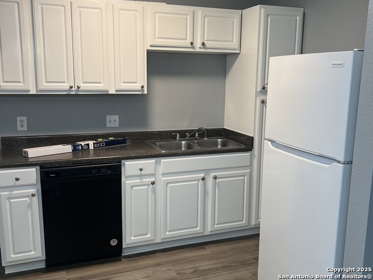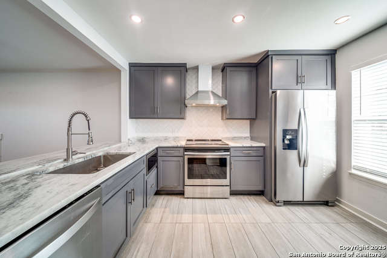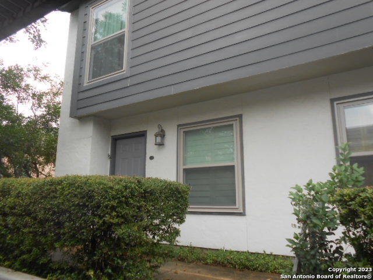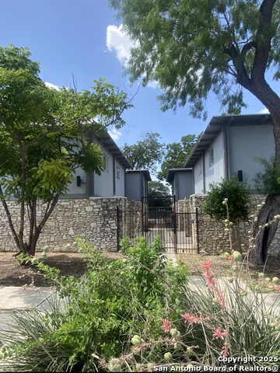423 Olney Dr, San Antonio, TX 78209
Property Photos
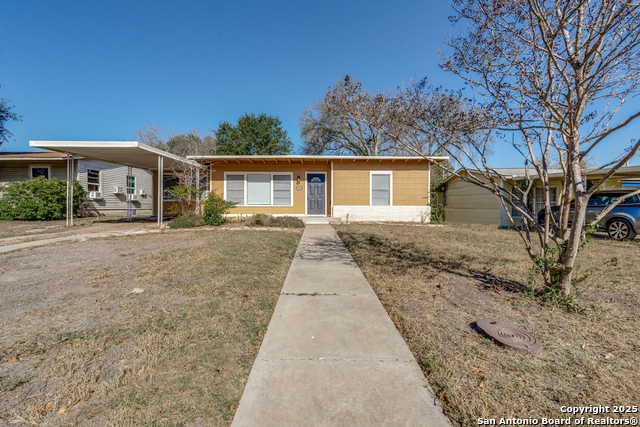
Would you like to sell your home before you purchase this one?
Priced at Only: $1,395
For more Information Call:
Address: 423 Olney Dr, San Antonio, TX 78209
Property Location and Similar Properties
- MLS#: 1831957 ( Residential Rental )
- Street Address: 423 Olney Dr
- Viewed: 36
- Price: $1,395
- Price sqft: $1
- Waterfront: No
- Year Built: 1950
- Bldg sqft: 1028
- Bedrooms: 2
- Total Baths: 1
- Full Baths: 1
- Days On Market: 90
- Additional Information
- County: BEXAR
- City: San Antonio
- Zipcode: 78209
- Subdivision: Wilshire Village
- District: North East I.S.D
- Elementary School: Wilshire
- Middle School: Garner
- High School: Macarthur
- Provided by: Davidson Properties, Inc.
- Contact: Anabel Seibel
- (210) 826-1616

- DMCA Notice
-
DescriptionCharming 2 Bedroom, 1 Bathroom Single Story Home in Wilshire Village. Convenient Location Near Austin Hwy & Harry Wurzbach, Close Proximity to Fort Sam Houston, I 410, Downtown, & More. Enter to Large Living Room w/ Refinished Hardwood Flooring, Great Natural Light, & Electric Fireplace. Spacious Kitchen Features Gas Stove/Range, Refrigerator Included, & Tile Flooring. Bonus Room Could Serve as Bedroom, Secondary Living/Play Area, or Home Office. Nicely Sized Main Bedrooms w/ Hardwood Flooring, Full Bathroom w/ Tub/Shower. Laundry Room Inside off Kitchen w/ Washer/Dryer Connections. Large, Fenced Backyard w/ 2 Storage Sheds. One Car Carport & Room for 2nd Vehicle. Pets Evaluated Case by Case, Each Applicant Must Complete Separate Pet Application & Profile. Storage Sheds Offered As Is, Not Included As Living Area. North East ISD.
Payment Calculator
- Principal & Interest -
- Property Tax $
- Home Insurance $
- HOA Fees $
- Monthly -
Features
Building and Construction
- Apprx Age: 75
- Exterior Features: Asbestos Shingle, Siding
- Flooring: Ceramic Tile, Wood
- Foundation: Slab
- Kitchen Length: 10
- Roof: Flat
- Source Sqft: Appsl Dist
School Information
- Elementary School: Wilshire
- High School: Macarthur
- Middle School: Garner
- School District: North East I.S.D
Garage and Parking
- Garage Parking: None/Not Applicable
Eco-Communities
- Water/Sewer: City
Utilities
- Air Conditioning: Two Window/Wall
- Fireplace: Not Applicable
- Heating Fuel: Electric
- Heating: Window Unit
- Utility Supplier Elec: CPS
- Utility Supplier Gas: CPS
- Utility Supplier Grbge: CITY
- Utility Supplier Sewer: SAWS
- Utility Supplier Water: SAWS
- Window Coverings: Some Remain
Amenities
- Common Area Amenities: None
Finance and Tax Information
- Application Fee: 65
- Days On Market: 77
- Max Num Of Months: 24
- Security Deposit: 1450
Rental Information
- Rent Includes: No Inclusions
- Tenant Pays: Gas/Electric, Water/Sewer, Yard Maintenance, Garbage Pickup
Other Features
- Application Form: ONLINE
- Apply At: WWW.DAVIDSONPROPERTIES.CO
- Instdir: Vandiver and Olney
- Interior Features: Liv/Din Combo, 1st Floor Lvl/No Steps, Converted Garage, Laundry Main Level
- Legal Description: NCB 9862 BLK 9 LOT 15
- Min Num Of Months: 12
- Miscellaneous: Broker-Manager
- Occupancy: Vacant
- Personal Checks Accepted: Yes
- Ph To Show: 210-222-2227
- Restrictions: Smoking Outside Only
- Salerent: For Rent
- Section 8 Qualified: No
- Style: One Story
- Views: 36
Owner Information
- Owner Lrealreb: No
Similar Properties
Nearby Subdivisions
11225
22 Central
Alamo Heights
Austin Hwy Heights
Barcelona
Chateau Dijon
Crownhill Acres
Georgian Condos Ne
Les Chateaux Condo Ah
Mahncke Park
Northridge
Northridge Park
Northwood
Northwood Northeast
Oak Park
Royal Oaks
Terrell Heights
Terrell Hills
Terrell Park
The Carlyle
The Gardens At Urban Crest
The Georgian
The Oaks
Villa Dijon
Villa Dijon Condo
Villa Tanglewood
Wilshire Village
Woodbridge

- Antonio Ramirez
- Premier Realty Group
- Mobile: 210.557.7546
- Mobile: 210.557.7546
- tonyramirezrealtorsa@gmail.com



