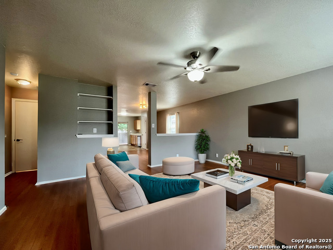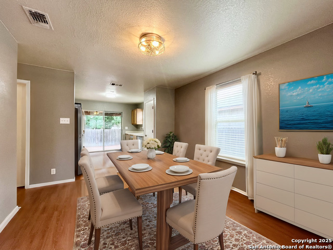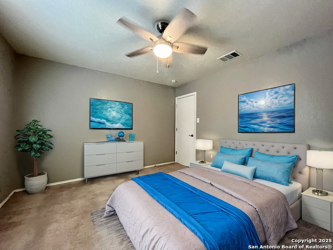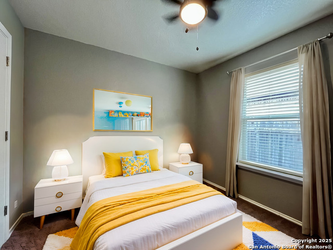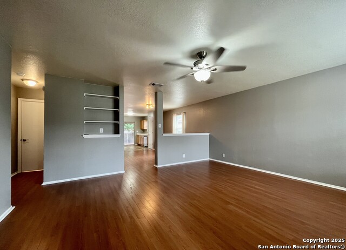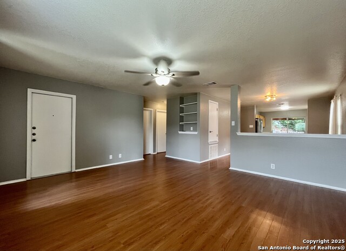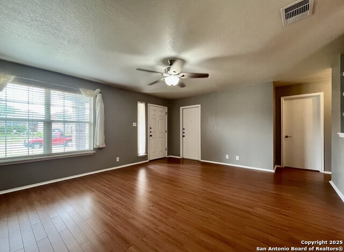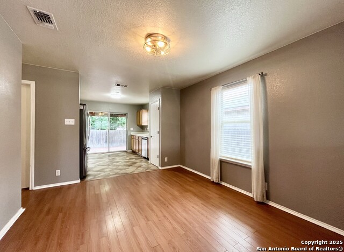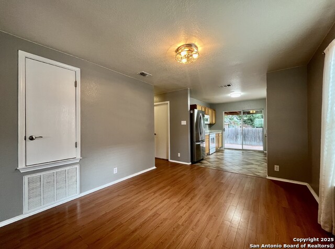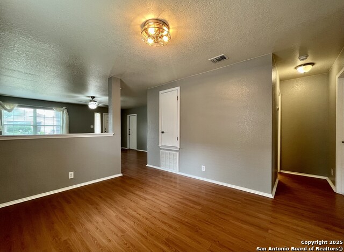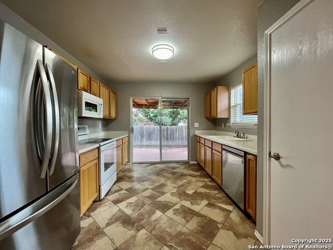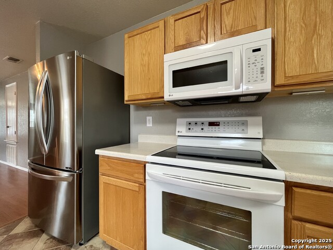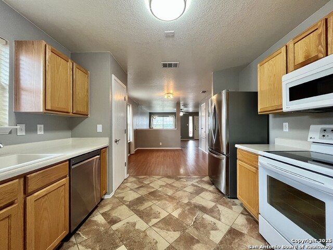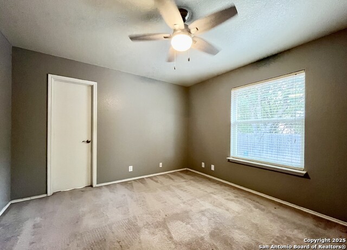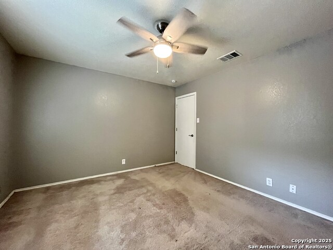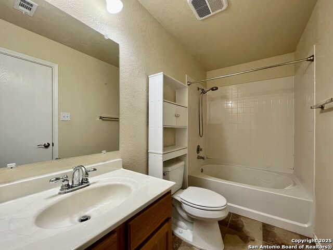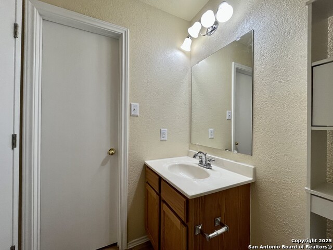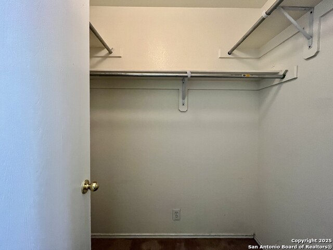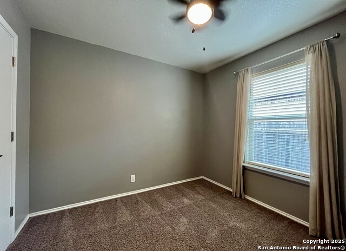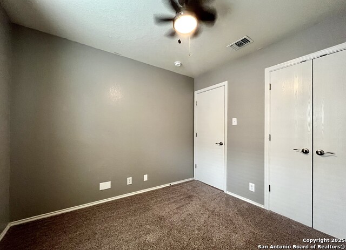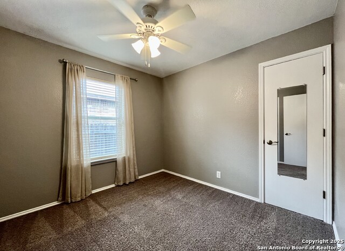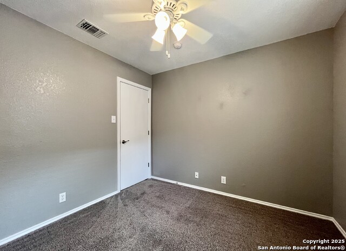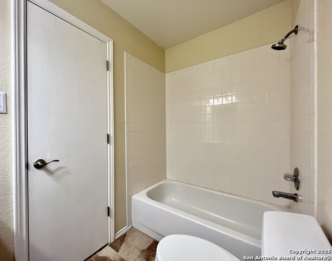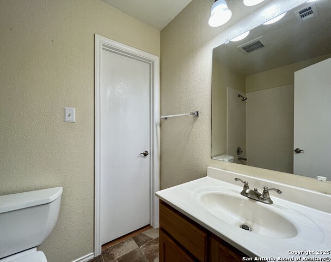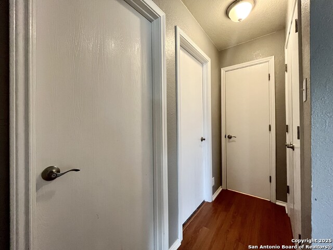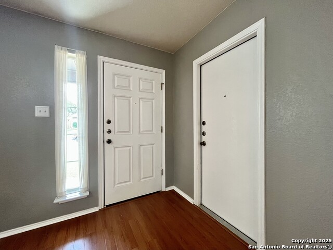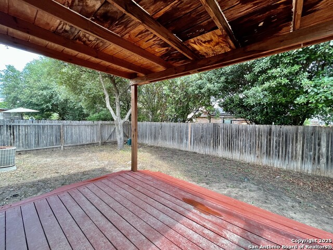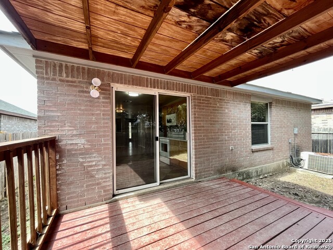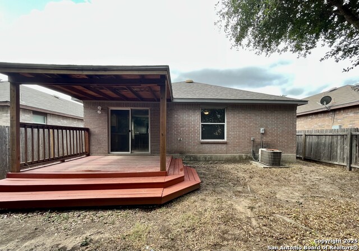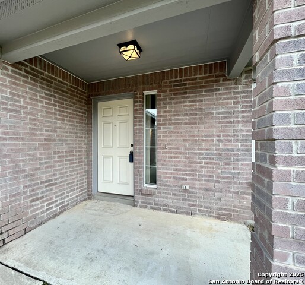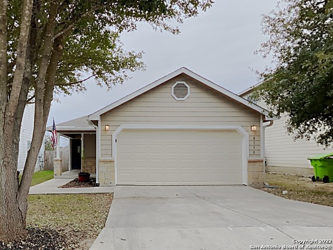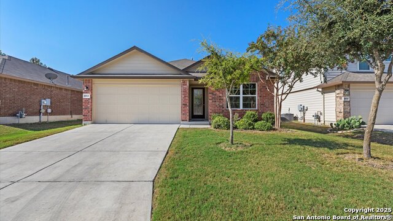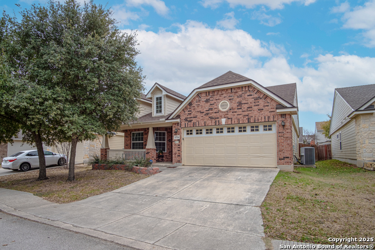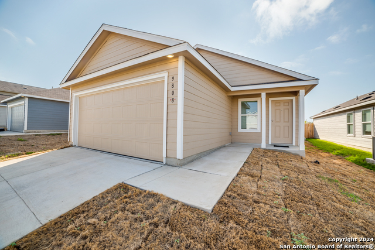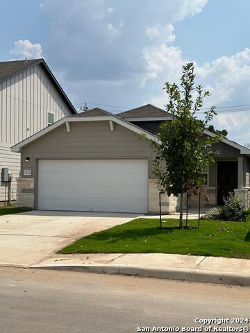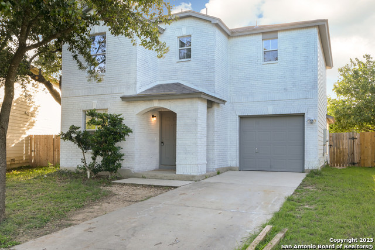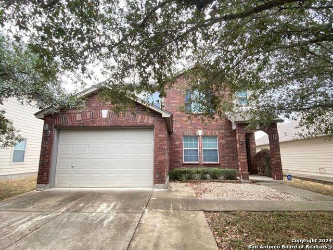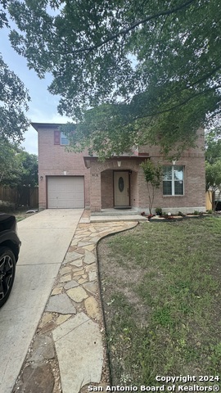10635 Shaenleaf, San Antonio, TX 78254
Property Photos
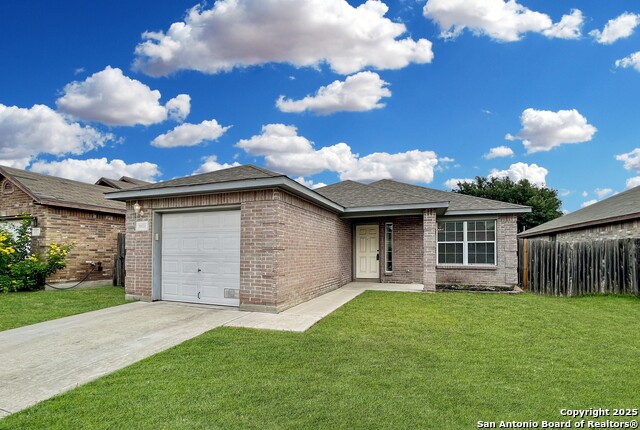
Would you like to sell your home before you purchase this one?
Priced at Only: $1,550
For more Information Call:
Address: 10635 Shaenleaf, San Antonio, TX 78254
Property Location and Similar Properties
- MLS#: 1831945 ( Residential Rental )
- Street Address: 10635 Shaenleaf
- Viewed: 17
- Price: $1,550
- Price sqft: $1
- Waterfront: No
- Year Built: 2004
- Bldg sqft: 1302
- Bedrooms: 3
- Total Baths: 2
- Full Baths: 2
- Days On Market: 21
- Additional Information
- County: BEXAR
- City: San Antonio
- Zipcode: 78254
- Subdivision: Shaenfield Place
- District: Northside
- Elementary School: FIELDS
- Middle School: Jefferson Jr
- High School: Sotomayor
- Provided by: PMI Birdy Properties, CRMC
- Contact: Gregg Birdy
- (210) 963-6900

- DMCA Notice
-
DescriptionWelcome to this charming single story residence, boasting 3 bedrooms and 2 bathrooms. As you step inside, you'll be greeted by a spacious living room adorned with vinyl wood like flooring that offers both durability and a touch of elegance. The room also features three built in shelves on one wall, providing both functional storage and a decorative element. A ceiling fan gracefully hangs from above, ensuring a comfortable atmosphere. Adjacent to the living room is a separate dining area, also adorned with the same vinyl wood like flooring, creating a seamless flow throughout the space. This area is conveniently located next to the kitchen, making mealtime a breeze. The quaint kitchen is a delightful blend of style and functionality, offering ample counter space for meal preparation. Equipped with appliances, including a refrigerator, microwave, electric stove/range, and dishwasher, this kitchen caters to all your culinary needs. The residence comprises three inviting bedrooms, each featuring plush carpeting underfoot and enhanced with ceiling fans overhead. The primary bedroom is a true retreat, complete with a walk in closet for your wardrobe storage needs. The ensuite bathroom is thoughtfully designed, featuring a generous amount of counter space, combining both convenience and comfort. Step outside from the kitchen, and you'll find yourself on a covered deck in the backyard a perfect setting for outdoor relaxation and entertainment. Whether you're enjoying a morning coffee or hosting a gathering, this space provides the ideal backdrop. In summary, this single story house presents a harmonious blend of practicality and aesthetic appeal. "RESIDENT BENEFIT PACKAGE" ($50/Month)*Renters Insurance Recommended*PET APPS $25 per profile.
Payment Calculator
- Principal & Interest -
- Property Tax $
- Home Insurance $
- HOA Fees $
- Monthly -
Features
Building and Construction
- Apprx Age: 21
- Builder Name: OBRA HOMES
- Exterior Features: Brick, 4 Sides Masonry
- Flooring: Carpeting, Ceramic Tile, Vinyl
- Foundation: Slab
- Kitchen Length: 12
- Other Structures: None
- Roof: Heavy Composition
- Source Sqft: Appsl Dist
Land Information
- Lot Description: Mature Trees (ext feat), Level
- Lot Dimensions: 42x112
School Information
- Elementary School: FIELDS
- High School: Sotomayor High School
- Middle School: Jefferson Jr High
- School District: Northside
Garage and Parking
- Garage Parking: One Car Garage, Attached
Eco-Communities
- Energy Efficiency: Programmable Thermostat, Double Pane Windows, Ceiling Fans
- Water/Sewer: Water System, Sewer System
Utilities
- Air Conditioning: One Central
- Fireplace: Not Applicable
- Heating Fuel: Electric
- Heating: Central
- Recent Rehab: No
- Security: Not Applicable
- Utility Supplier Elec: CPS
- Utility Supplier Gas: N/A
- Utility Supplier Grbge: TIGER
- Utility Supplier Other: ATT/SPECTRUM
- Utility Supplier Sewer: SAWS
- Utility Supplier Water: SAWS
- Window Coverings: All Remain
Amenities
- Common Area Amenities: Playground, BBQ/Picnic, Near Shopping, Basketball Court
Finance and Tax Information
- Application Fee: 75
- Cleaning Deposit: 300
- Days On Market: 14
- Max Num Of Months: 24
- Security Deposit: 2025
Rental Information
- Rent Includes: No Inclusions
- Tenant Pays: Gas/Electric, Water/Sewer, Yard Maintenance, Garbage Pickup
Other Features
- Accessibility: Level Lot, Level Drive, No Stairs, First Floor Bath, First Floor Bedroom
- Application Form: ONLINE
- Apply At: WWW.APPLYBIRDY.COM
- Instdir: TX-1604 W to Shaenfield - Right onto Tausch Dr - Tausch Dr becomes Obra Dr - Right onto Shaenleaf
- Interior Features: One Living Area, Separate Dining Room, Utility Area in Garage, 1st Floor Lvl/No Steps, Cable TV Available, High Speed Internet, Laundry Main Level, Laundry in Garage, Walk in Closets, Attic - Access only
- Legal Description: CB 4449D BLK 13 LOT 9 SHAENFIELD PLACE UT-4
- Min Num Of Months: 12
- Miscellaneous: Broker-Manager, Cluster Mail Box
- Occupancy: Vacant
- Personal Checks Accepted: No
- Ph To Show: 210-222-2227
- Restrictions: Other
- Salerent: For Rent
- Section 8 Qualified: No
- Style: One Story
- Views: 17
Owner Information
- Owner Lrealreb: No
Similar Properties
Nearby Subdivisions
Braun Landings
Braun Station
Braun Station West
Braun Willow
Brauns Farm
Bricewood
Bridgewood
Bridgewood Estates
Bridgewood Ranch
Cranberry Hill
Cross Creek
Davis Ranch
Enclave Of Silver Oaks
Fieldstone
Green Briar
Guilbeau Park
Hills Of Shaenfield
Kallison Ranch
Kallison Ranch Ii - Bexar Coun
Laura Heights
Meadows At Bridgewood
N/a
Not In Defined Subdivision
Oak Grove
Oasis
Prescott Oaks
Remuda Ranch
Remuda Ranch North Subd
Saddlebrook
San Antonio Acres
Shaenfield Place
Silver Canyon
Silver Oaks
Silverbrook
Silvercanyon
Stillwater Ranch
Stonefield
Talise De Culebra
Tausch Farms
Timbers At Chase Oaks
Tribute Ranch
Valley Ranch
Valley Ranch - Bexar County
Waterwheel
Waterwheel Unit 1 Phase 1
Waterwheel Unit 1 Phase 2
Wild Horse Overlook
Wildhorse
Wildhorse At Tausch Farms
Wildhorse Vista
Woods End

- Antonio Ramirez
- Premier Realty Group
- Mobile: 210.557.7546
- Mobile: 210.557.7546
- tonyramirezrealtorsa@gmail.com


