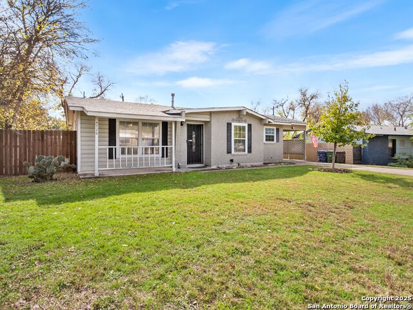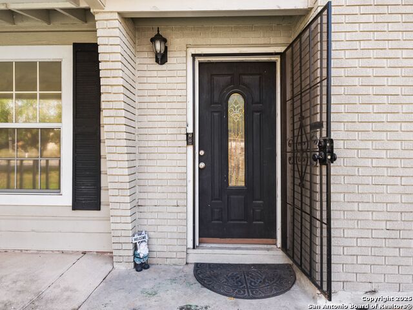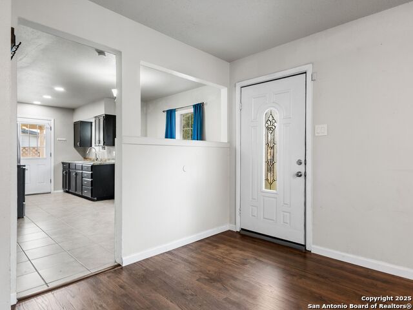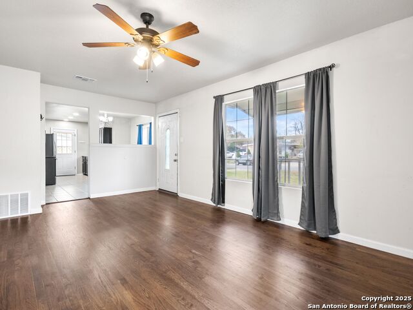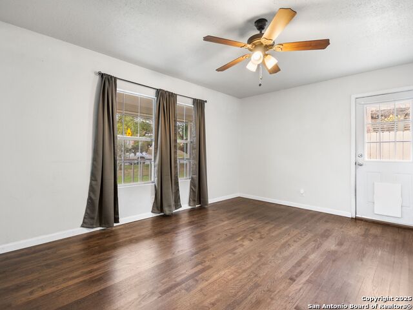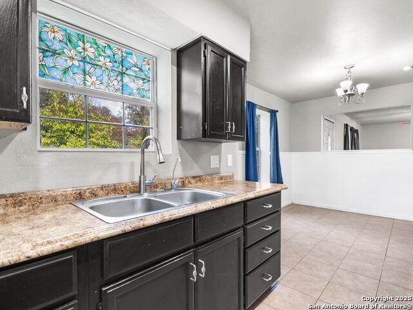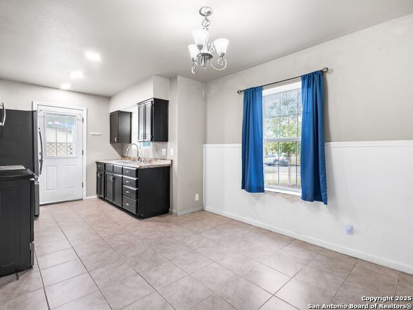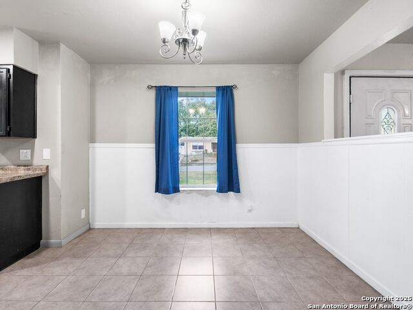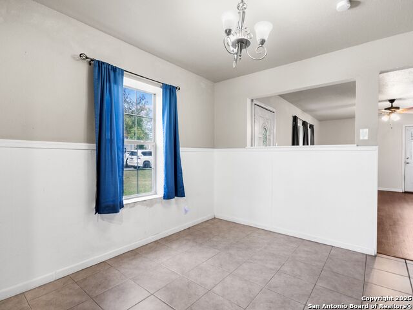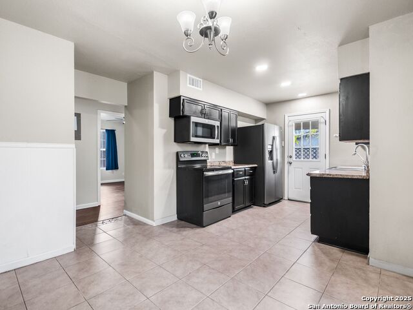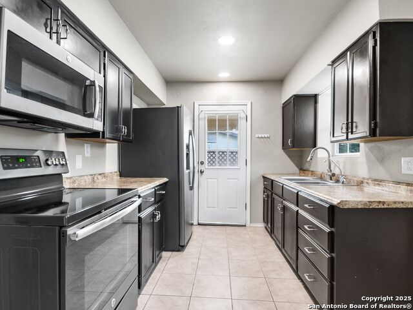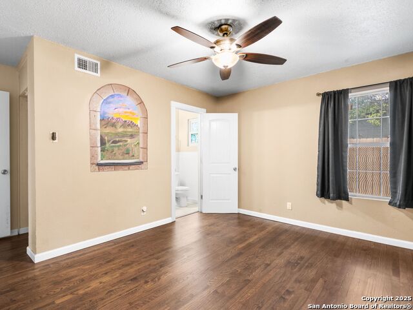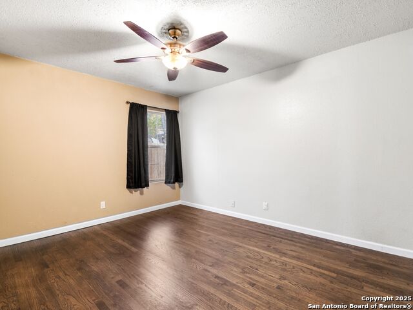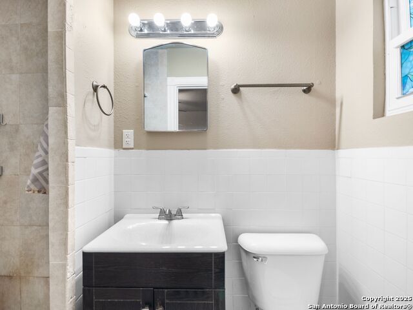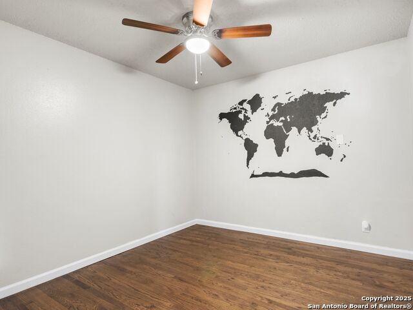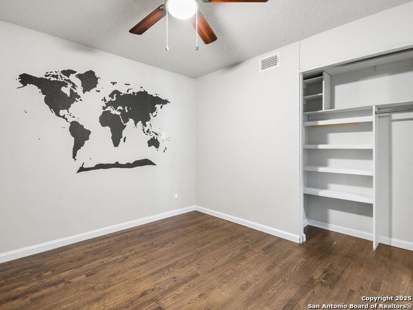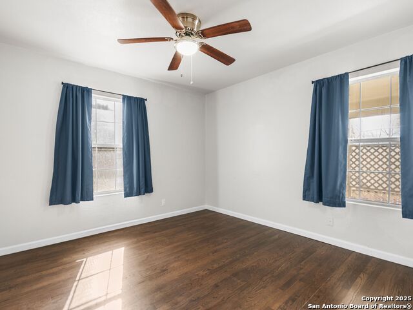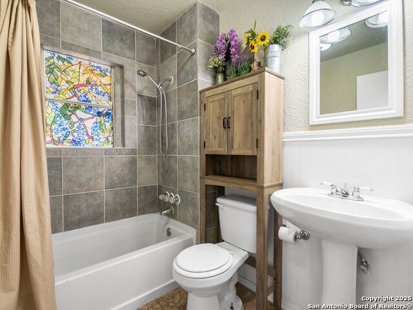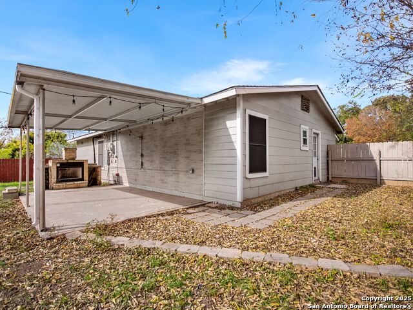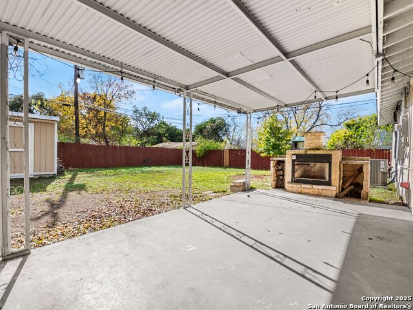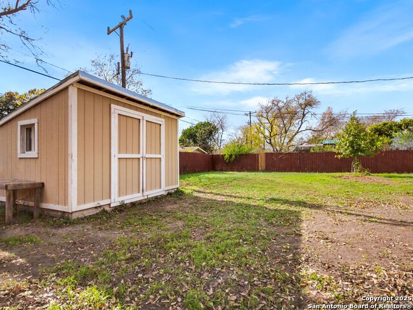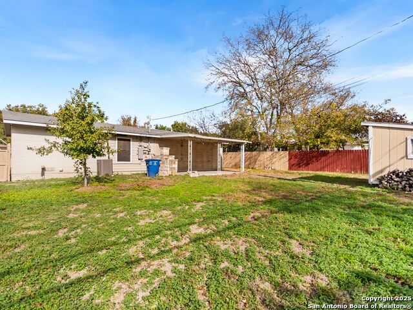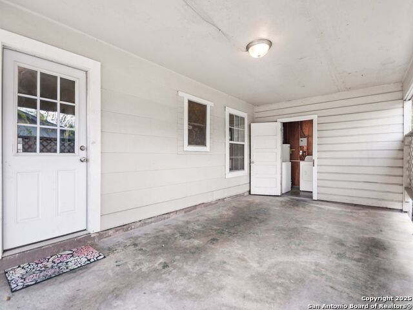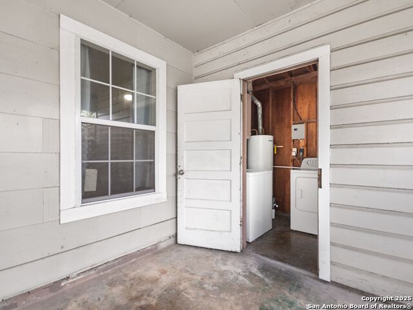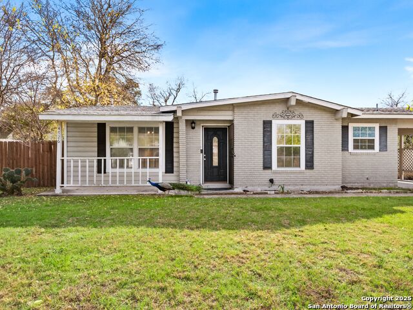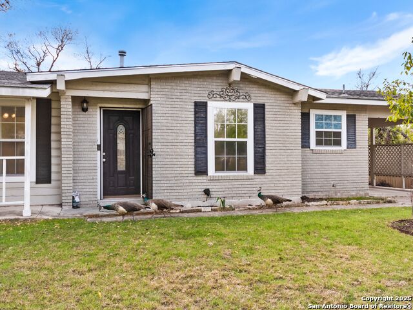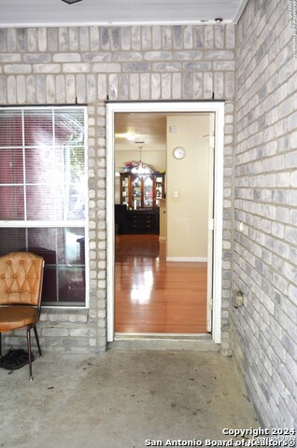4726 Lyceum Dr, San Antonio, TX 78229
Property Photos
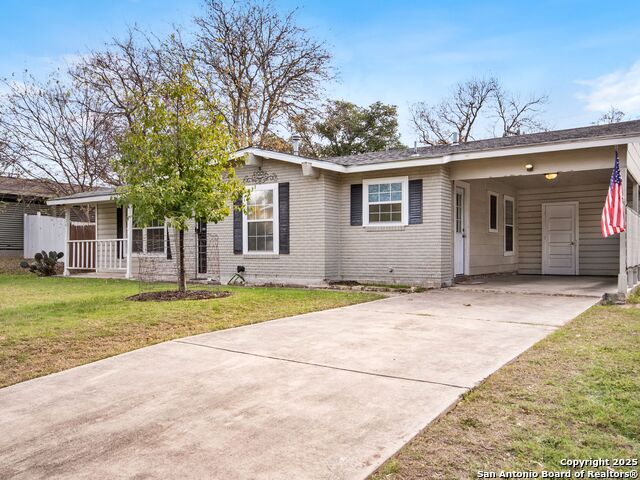
Would you like to sell your home before you purchase this one?
Priced at Only: $239,000
For more Information Call:
Address: 4726 Lyceum Dr, San Antonio, TX 78229
Property Location and Similar Properties
- MLS#: 1831908 ( Single Residential )
- Street Address: 4726 Lyceum Dr
- Viewed: 48
- Price: $239,000
- Price sqft: $176
- Waterfront: No
- Year Built: 1959
- Bldg sqft: 1356
- Bedrooms: 3
- Total Baths: 2
- Full Baths: 2
- Garage / Parking Spaces: 1
- Days On Market: 114
- Additional Information
- County: BEXAR
- City: San Antonio
- Zipcode: 78229
- Subdivision: Glenoaks
- District: Northside
- Elementary School: Glenoaks
- Middle School: Neff Pat
- High School: Holmes Oliver W
- Provided by: Kuper Sotheby's Int'l Realty
- Contact: Kristian Forks
- (210) 854-6431

- DMCA Notice
-
DescriptionThis adorable and remodeled home is centrally located in the heart of San Antonio, offering modern updates and a cozy atmosphere. Over the past several years, the home has been thoughtfully updated with new paint, tile in the kitchen and bathrooms, a new roof and refinished hardwood floors. Enjoy the added comfort of new weather seals, HVAC system with updated ductwork, insulation in both the attic and exterior walls, and new windows ensuring energy efficiency and a comfortable living environment year round. Step outside to the spacious backyard, where you'll find a delightful outdoor fireplace perfect for chilly evenings, all under a covered patio ideal for relaxing or entertaining. The property also includes a storage building with power, offering ample space for your tools or extra storage needs. Access to the alley in the back adds additional convenience. One of the unique features of this home is the tranquil neighborhood, home to roaming peacocks that add to its charm and appeal. Don't miss the chance to own this beautifully updated home in a fantastic central location just minutes from the Medical Center! Schedule a tour today!
Payment Calculator
- Principal & Interest -
- Property Tax $
- Home Insurance $
- HOA Fees $
- Monthly -
Features
Building and Construction
- Apprx Age: 66
- Builder Name: Unknown
- Construction: Pre-Owned
- Exterior Features: Asbestos Shingle, Brick, Siding, 1 Side Masonry
- Floor: Ceramic Tile, Wood
- Foundation: Slab
- Kitchen Length: 10
- Other Structures: Outbuilding
- Roof: Composition
- Source Sqft: Appsl Dist
Land Information
- Lot Description: Level
School Information
- Elementary School: Glenoaks
- High School: Holmes Oliver W
- Middle School: Neff Pat
- School District: Northside
Garage and Parking
- Garage Parking: None/Not Applicable
Eco-Communities
- Water/Sewer: Water System, Sewer System, City
Utilities
- Air Conditioning: One Central
- Fireplace: Other
- Heating Fuel: Natural Gas
- Heating: Central
- Recent Rehab: Yes
- Window Coverings: All Remain
Amenities
- Neighborhood Amenities: None
Finance and Tax Information
- Days On Market: 90
- Home Faces: North
- Home Owners Association Mandatory: None
- Total Tax: 5403.57
Rental Information
- Currently Being Leased: No
Other Features
- Block: 1O
- Contract: Exclusive Right To Sell
- Instdir: From Loop 410 W take exit for Summit Parkway and Evers Road. Turn Right onto Baywater Dr. Turn Right onto Lyceum Drive. Home will be on the Right Hand Side
- Interior Features: One Living Area, Eat-In Kitchen, 1st Floor Lvl/No Steps, Open Floor Plan, Laundry Room
- Legal Desc Lot: 29
- Legal Description: NCB 12790 BLK 1O LOT 29 GLENOAKS PARKS SUBD UNIT 2
- Miscellaneous: Investor Potential
- Occupancy: Vacant
- Ph To Show: 210.222.2227
- Possession: Closing/Funding
- Style: One Story, Ranch
- Views: 48
Owner Information
- Owner Lrealreb: No
Similar Properties

- Antonio Ramirez
- Premier Realty Group
- Mobile: 210.557.7546
- Mobile: 210.557.7546
- tonyramirezrealtorsa@gmail.com



