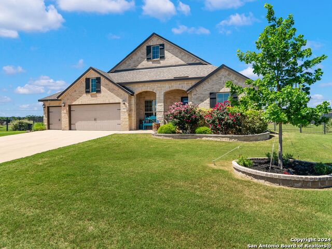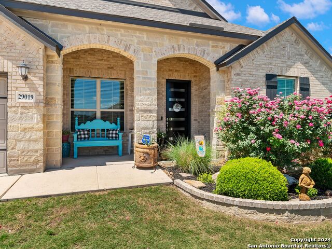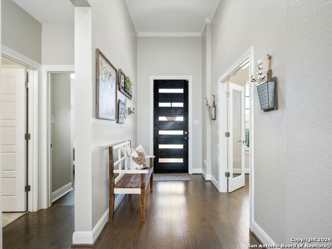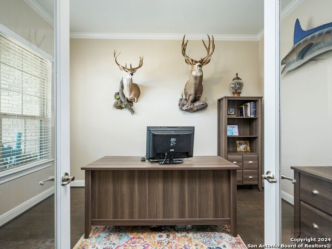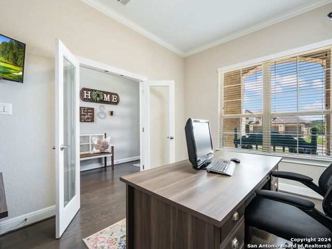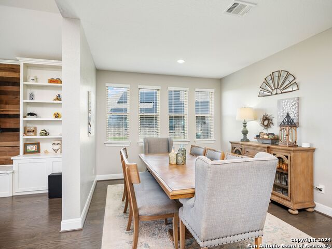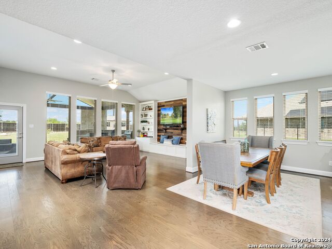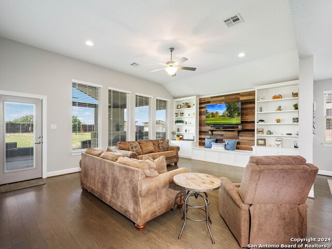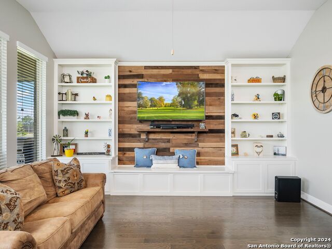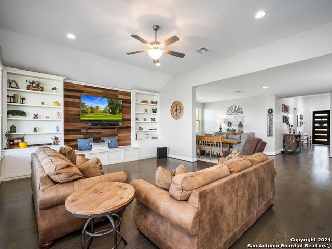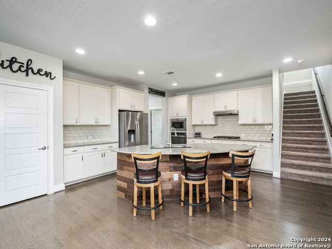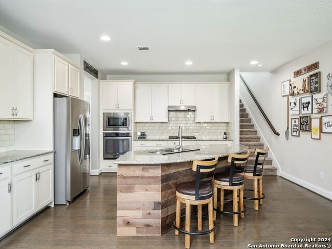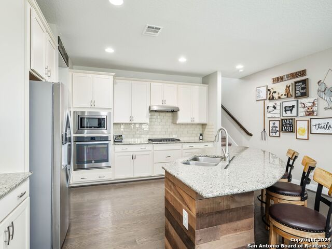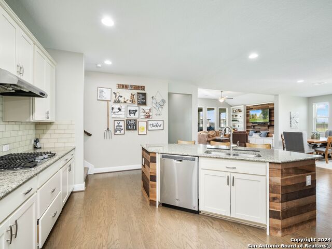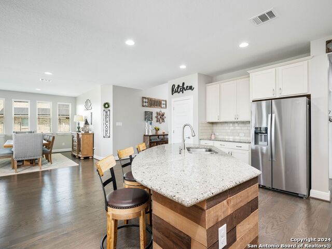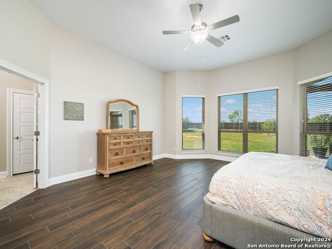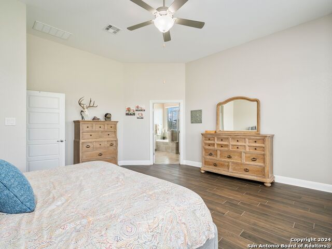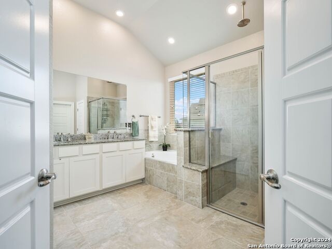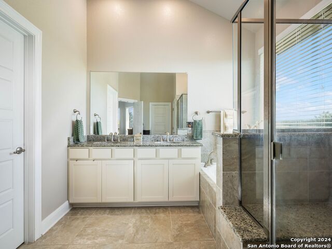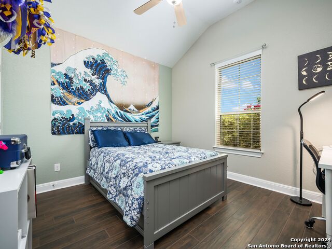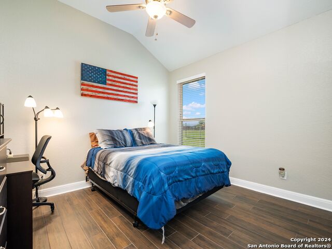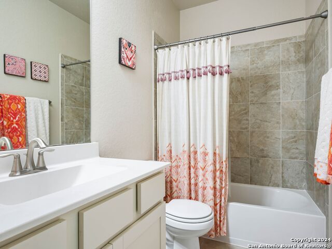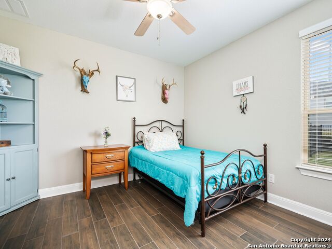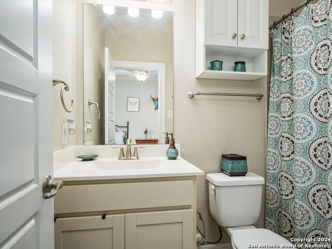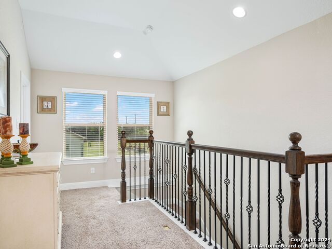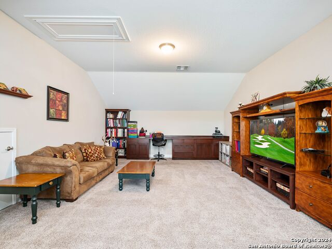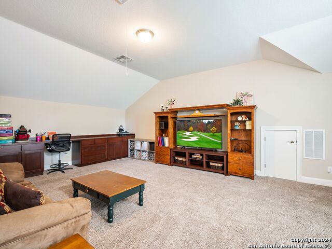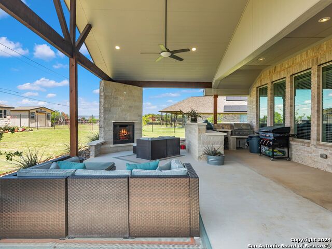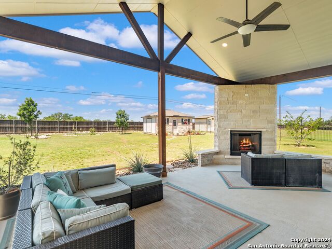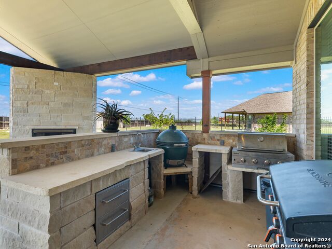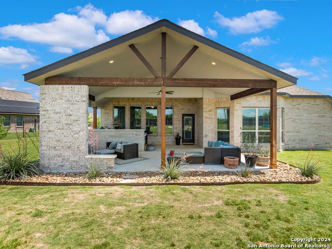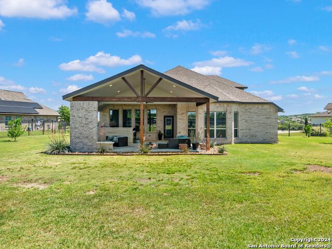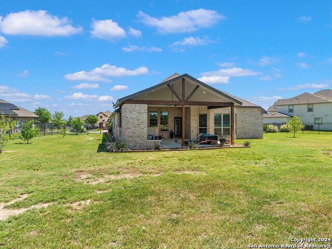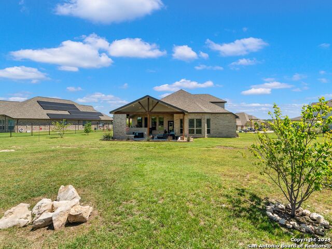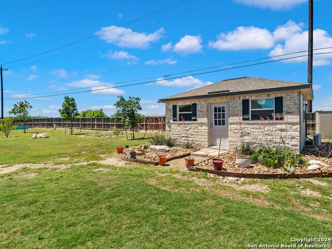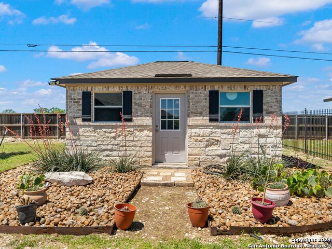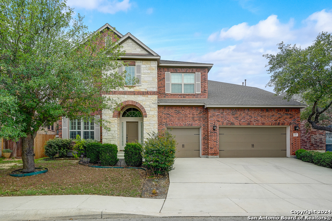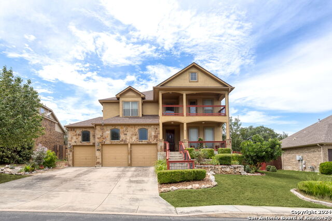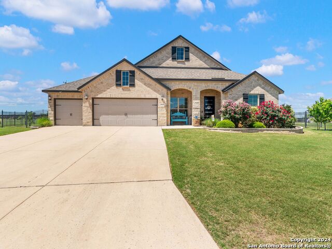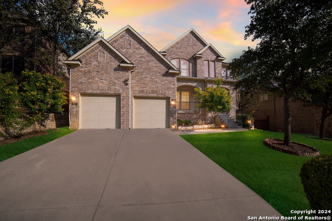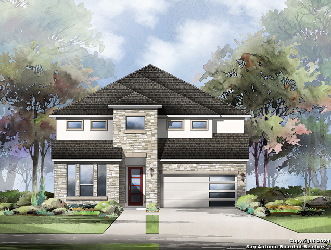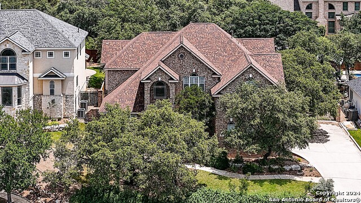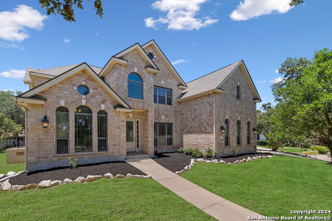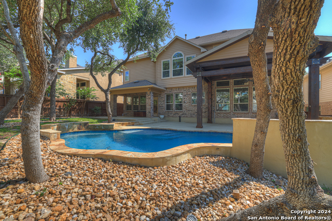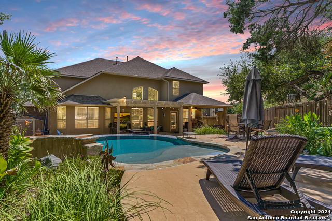29019 San Clemente, San Antonio, TX 78260
Property Photos
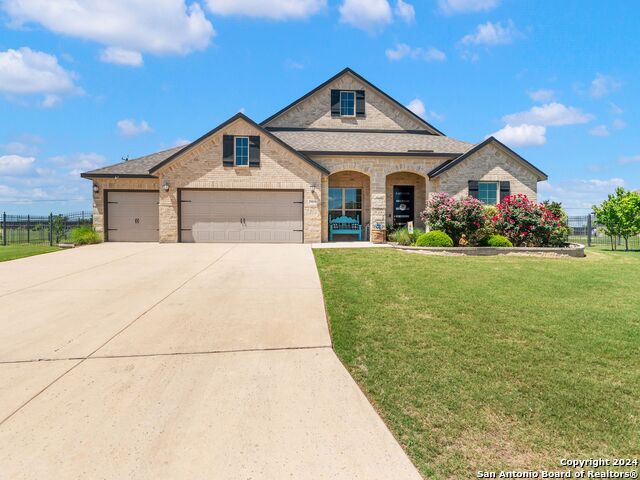
Would you like to sell your home before you purchase this one?
Priced at Only: $679,900
For more Information Call:
Address: 29019 San Clemente, San Antonio, TX 78260
Property Location and Similar Properties
- MLS#: 1831841 ( Single Residential )
- Street Address: 29019 San Clemente
- Viewed: 24
- Price: $679,900
- Price sqft: $201
- Waterfront: No
- Year Built: 2017
- Bldg sqft: 3383
- Bedrooms: 4
- Total Baths: 4
- Full Baths: 3
- 1/2 Baths: 1
- Garage / Parking Spaces: 3
- Days On Market: 21
- Additional Information
- County: BEXAR
- City: San Antonio
- Zipcode: 78260
- Subdivision: Valencia Terrace
- District: Comal
- Elementary School: Timberwood Park
- Middle School: Pieper Ranch
- High School: Pieper
- Provided by: Kuper Sotheby's Int'l Realty
- Contact: Binkan Cinaroglu
- (210) 241-4550

- DMCA Notice
-
DescriptionA superbly built home with custom design elements in prime location within Valencia. Enjoy an inviting open floor plan featuring spacious living areas with walls of windows, allowing tons of natural light to flood the interiors. Exceptional quality is evident throughout, including wood like tile floors, decorative paint, upgraded light fixtures, and custom built accent walls in the family room and breakfast bar. The gourmet kitchen boasts a large, wrap around granite island with counter seating, stainless steel appliances with gas cooking, custom cabinetry, and a subway tile backsplash. All guest bedrooms are spacious and located on the main level, with an oversized game room complete with built ins towards the rear on the upper level. The large master retreat features high ceilings and bay windows in a sun filled bath. Outdoor tranquility awaits with a large covered patio, equipped with a sink and custom niches for cookers, a stackable smokeless fireplace, and an all masonry shed that serves as a blank canvas equipped with a mini split, water/electricity.
Payment Calculator
- Principal & Interest -
- Property Tax $
- Home Insurance $
- HOA Fees $
- Monthly -
Features
Building and Construction
- Builder Name: Meritage Homes
- Construction: Pre-Owned
- Exterior Features: Brick, 4 Sides Masonry, Stone/Rock
- Floor: Carpeting, Ceramic Tile, Wood
- Foundation: Slab
- Kitchen Length: 17
- Other Structures: Storage
- Roof: Heavy Composition
- Source Sqft: Appsl Dist
Land Information
- Lot Description: Bluff View, 1/2-1 Acre
- Lot Improvements: Street Paved, Curbs, Fire Hydrant w/in 500'
School Information
- Elementary School: Timberwood Park
- High School: Pieper
- Middle School: Pieper Ranch
- School District: Comal
Garage and Parking
- Garage Parking: Three Car Garage, Attached, Oversized
Eco-Communities
- Energy Efficiency: 13-15 SEER AX, Programmable Thermostat, Double Pane Windows, Variable Speed HVAC, Energy Star Appliances, Low E Windows, Foam Insulation, Ceiling Fans
- Green Certifications: HERS Rated, HERS 0-85, Energy Star Certified
- Green Features: Low Flow Commode, Low Flow Fixture, EF Irrigation Control, Mechanical Fresh Air, Enhanced Air Filtration
- Water/Sewer: Water System, Aerobic Septic
Utilities
- Air Conditioning: One Central
- Fireplace: One
- Heating Fuel: Electric
- Heating: Central
- Num Of Stories: 1.5
- Utility Supplier Elec: CPS
- Utility Supplier Gas: CPS
- Utility Supplier Grbge: Tiger
- Utility Supplier Sewer: Septic
- Utility Supplier Water: SAWS
- Window Coverings: All Remain
Amenities
- Neighborhood Amenities: Controlled Access
Finance and Tax Information
- Days On Market: 258
- Home Owners Association Fee: 220
- Home Owners Association Frequency: Quarterly
- Home Owners Association Mandatory: Mandatory
- Home Owners Association Name: DIAMOND ASSOC MGMT
- Total Tax: 13788.89
Other Features
- Block: 21
- Contract: Exclusive Right To Sell
- Instdir: From 1604 onto Blanco Rd, right onto Old Blanco Rd, left onto San Portola, left onto San Clemente.
- Interior Features: Two Living Area, Separate Dining Room, Eat-In Kitchen, Two Eating Areas, Island Kitchen, Breakfast Bar, Walk-In Pantry, Study/Library, Game Room, Utility Room Inside, High Ceilings, Open Floor Plan, Cable TV Available, High Speed Internet
- Legal Desc Lot: 28
- Legal Description: CB 4837D (VALENCIA TERRACE PH-C), BLOCK 21 LOT 28 2017- NEW
- Ph To Show: 210-222-2227
- Possession: Closing/Funding
- Style: Texas Hill Country
- Views: 24
Owner Information
- Owner Lrealreb: No
Similar Properties
Nearby Subdivisions
Bavarian Hills
Bluffs Of Lookout Canyon
Boulders At Canyon Springs
Canyon Springs
Canyon Springs Trails Ne
Clementson Ranch
Crossing At Lookout Cany
Deer Creek
Enchanted Oaks/heights S
Enclave At Canyon Springs
Estancia
Estancia Ranch
Hastings Ridge At Kinder Ranch
Heights At Stone Oak
Highland Estates
Kinder Ranch
Lakeside At Canyon Springs
Links At Canyon Springs
Lookout Canyon
Lookout Canyon Creek
Mesa Del Norte
Oak Moss North
Oliver Ranch
Panther Creek At Stone O
Panther Creek Ne
Preserve At Sterling Ridge
Promontory Heights
Promontory Reserve
Prospect Creek At Kinder Ranch
Ridge At Canyon Springs
Ridge Of Silverado Hills
Royal Oaks Estates
San Miguel At Canyon Springs
Silver Hills
Silverado Hills
Sterling Ridge
Stone Oak Villas
Summerglen
Sunday Creek At Kinder Ranch
Terra Bella
The Dominion
The Estates At Kinder Ranch
The Forest At Stone Oak
The Heights
The Preserve Of Sterling Ridge
The Ridge
The Ridge At Lookout Canyon
The Summit At Canyon Springs
The Summit At Sterling Ridge
Timberwood Park
Toll Brothers At Kinder Ranch
Tuscany Heights
Valencia
Valencia Terrace
Villas At Canyon Springs
Villas Of Silverado Hills
Vista Bella
Waterford Heights
Waters At Canyon Springs
Wilderness Pointe
Willis Ranch
Woodland Hills
Woodland Hills North

- Antonio Ramirez
- Premier Realty Group
- Mobile: 210.557.7546
- Mobile: 210.557.7546
- tonyramirezrealtorsa@gmail.com


