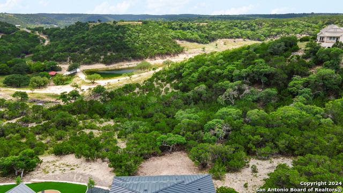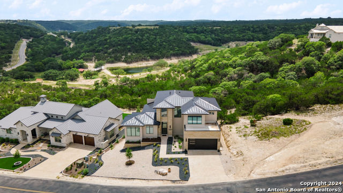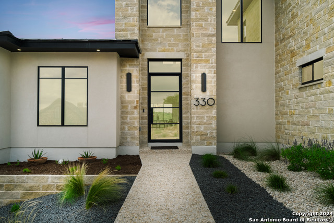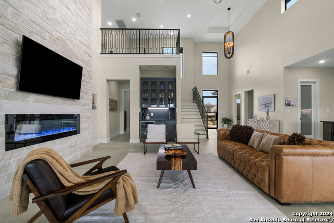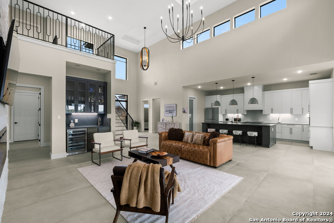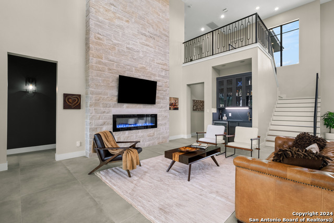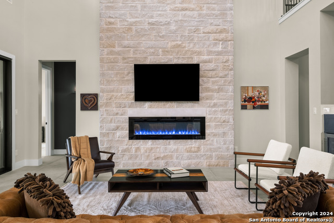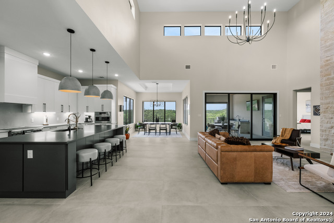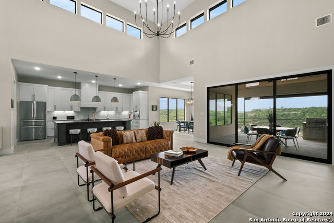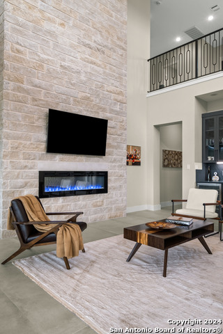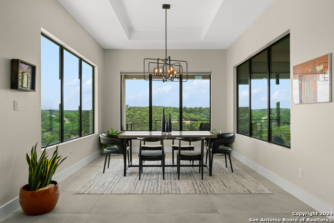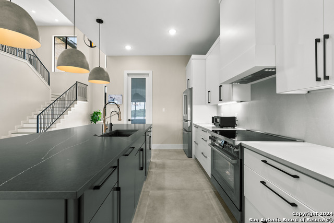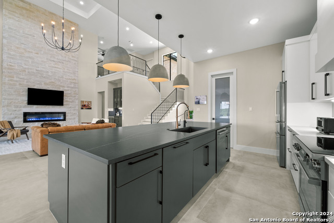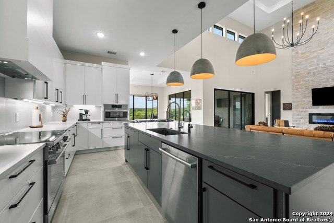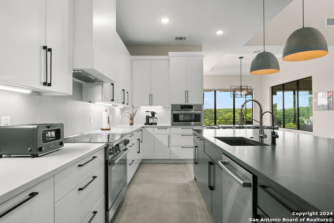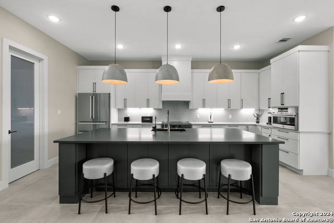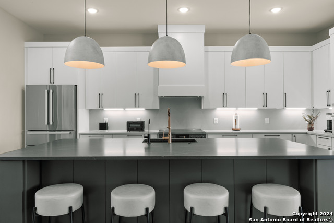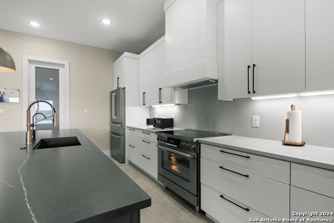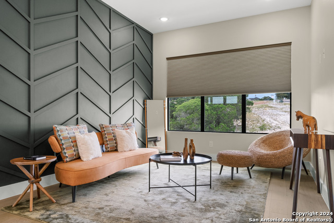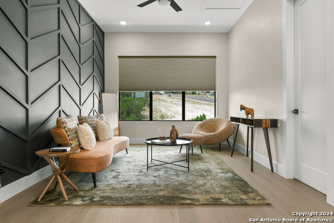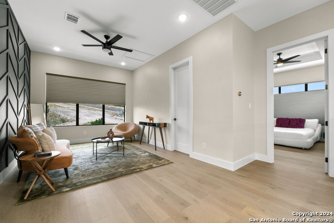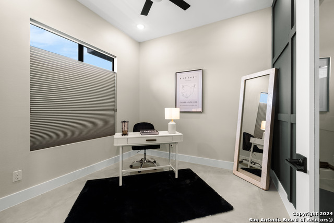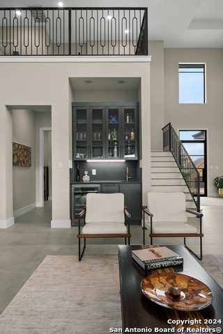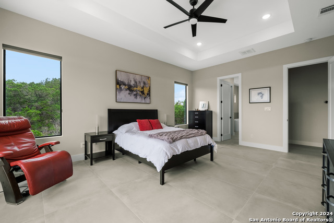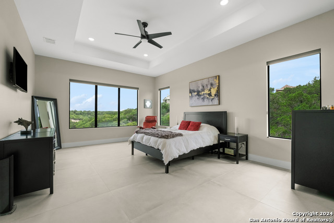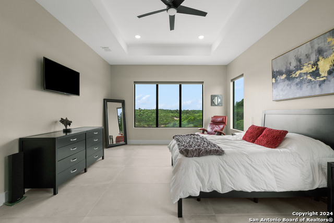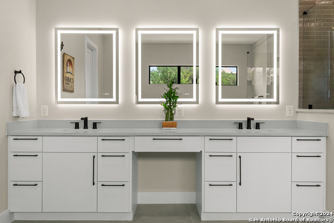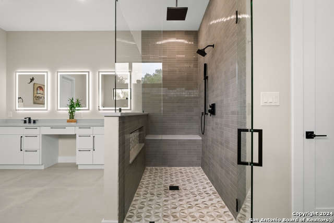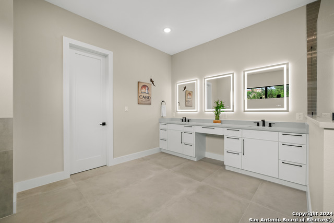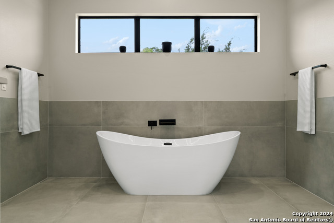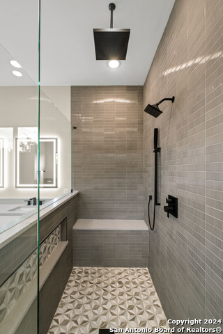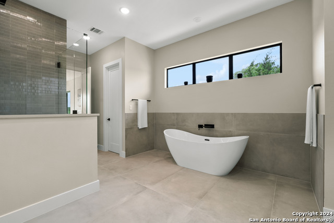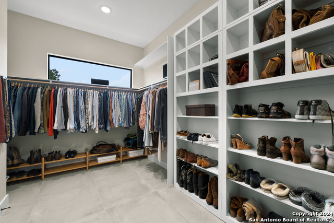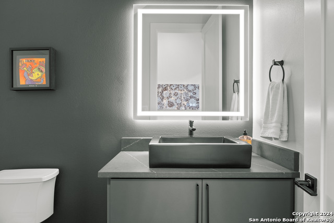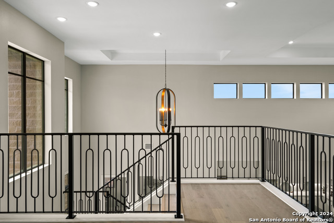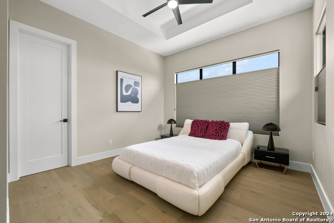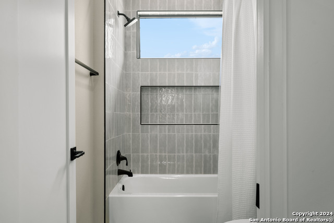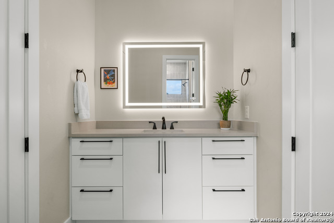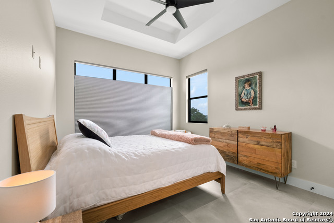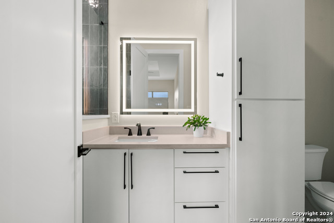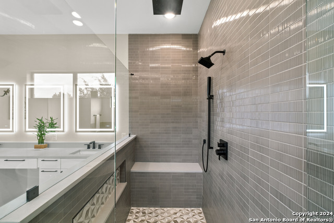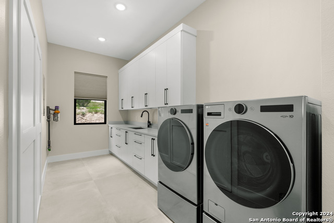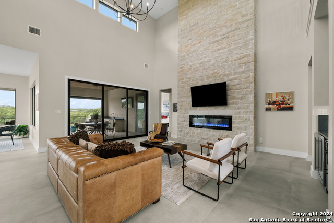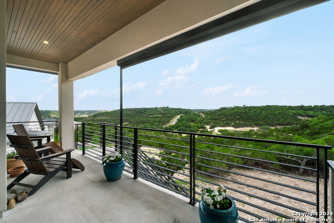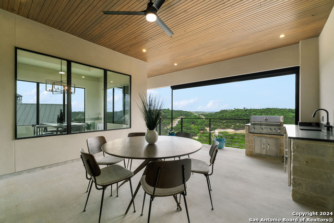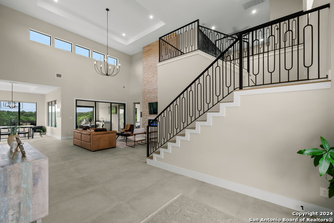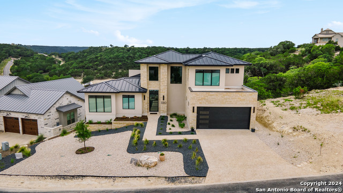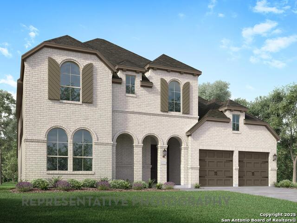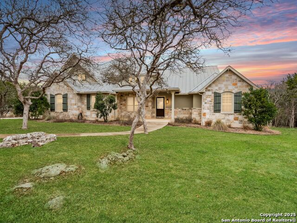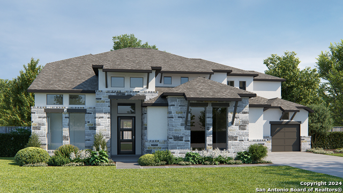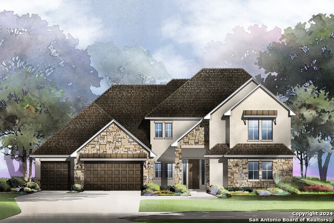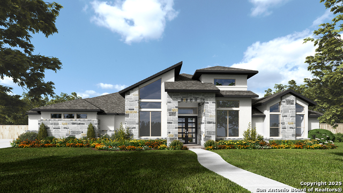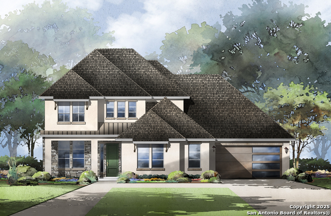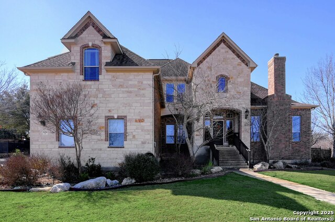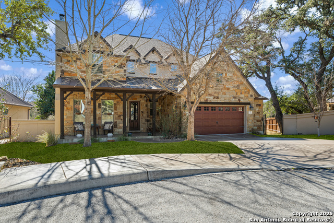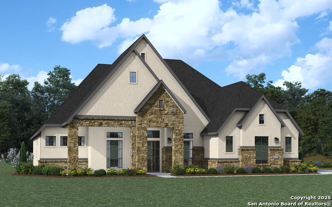330 Preston Trail, Boerne, TX 78006
Property Photos
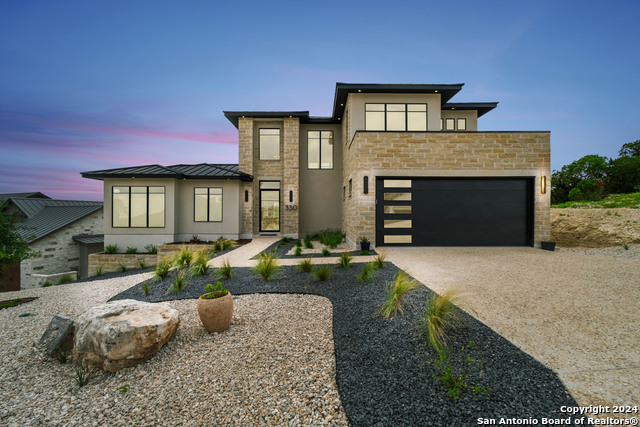
Would you like to sell your home before you purchase this one?
Priced at Only: $989,000
For more Information Call:
Address: 330 Preston Trail, Boerne, TX 78006
Property Location and Similar Properties
- MLS#: 1831822 ( Single Residential )
- Street Address: 330 Preston Trail
- Viewed: 102
- Price: $989,000
- Price sqft: $304
- Waterfront: No
- Year Built: 2023
- Bldg sqft: 3256
- Bedrooms: 3
- Total Baths: 4
- Full Baths: 3
- 1/2 Baths: 1
- Garage / Parking Spaces: 2
- Days On Market: 193
- Additional Information
- County: KENDALL
- City: Boerne
- Zipcode: 78006
- Subdivision: Tapatio Springs
- District: Boerne
- Elementary School: Fabra
- Middle School: Boerne N
- High School: Boerne
- Provided by: Phyllis Browning Company
- Contact: Ignacio Garcia
- (210) 612-4226

- DMCA Notice
-
DescriptionSeller Financing Available. Views, Views, Views! Enjoy a scenic drive through the breathtaking Hill Country to this exceptional 1.5 story residence, perfectly positioned within the prestigious gated community of The Highlands at Tapatio Springs. This elegant home offers a seamless blend of luxury and comfort, showcasing an open concept layout with soaring 22 foot ceilings, Hunter Douglas window treatments throughout, and exquisite custom iron railings that enhance the interior design. At the heart of the home, a striking 10 foot kitchen island anchors the gourmet kitchen, complete with top of the line stainless steel appliances, custom cabinetry, and refined countertops truly a chef's dream. Oversized windows flood the main living space with natural light and capture sweeping panoramic views, creating a harmonious connection between indoor and outdoor living. The spacious primary suite on the main level serves as a private sanctuary, featuring a spa inspired en suite bath with a soaking tub, walk in shower, and dual vanities. Also on the main floor are a secondary guest bedroom and a dedicated office. Upstairs, you'll find a versatile loft and an additional guest bedroom, offering comfort and privacy for family or guests. Step outside to your entertainer's paradise a covered patio with a fully equipped outdoor kitchen, perfect for hosting while enjoying the Hill Country landscape. Residents of Tapatio Springs Hill Country Resort enjoy access to a championship 18 hole golf course, resort style pools, dining, and a wealth of amenities designed for a luxury lifestyle.
Payment Calculator
- Principal & Interest -
- Property Tax $
- Home Insurance $
- HOA Fees $
- Monthly -
Features
Building and Construction
- Builder Name: Urban Stone
- Construction: Pre-Owned
- Exterior Features: 4 Sides Masonry, Stone/Rock, Stucco
- Floor: Ceramic Tile, Wood
- Foundation: Slab
- Kitchen Length: 20
- Other Structures: None
- Roof: Metal
- Source Sqft: Bldr Plans
Land Information
- Lot Description: On Greenbelt, Bluff View, County VIew, Water View
- Lot Improvements: Street Paved, City Street
School Information
- Elementary School: Fabra
- High School: Boerne
- Middle School: Boerne Middle N
- School District: Boerne
Garage and Parking
- Garage Parking: Two Car Garage, Attached
Eco-Communities
- Water/Sewer: City
Utilities
- Air Conditioning: Two Central, Heat Pump
- Fireplace: One, Living Room
- Heating Fuel: Electric
- Heating: Central
- Num Of Stories: 1.5
- Recent Rehab: No
- Window Coverings: None Remain
Amenities
- Neighborhood Amenities: Controlled Access, Golf Course
Finance and Tax Information
- Days On Market: 384
- Home Owners Association Fee: 390
- Home Owners Association Frequency: Semi-Annually
- Home Owners Association Mandatory: Mandatory
- Home Owners Association Name: HIGHLANDS AT TAPATIO SPRINGS
- Total Tax: 11545
Rental Information
- Currently Being Leased: No
Other Features
- Accessibility: No Carpet, Level Drive, Full Bath/Bed on 1st Flr, First Floor Bedroom
- Contract: Exclusive Right To Sell
- Instdir: I-10 to the Johns Rd. exit.Turn left on Johns Rd. In 3.4 miles, take a slight right turn onto Wild Turkey Blvd. In 600 feet, turn right onto Preston Trail. Home on Left side of Preston Trl.
- Interior Features: Two Living Area, Separate Dining Room, Eat-In Kitchen, Island Kitchen, Walk-In Pantry, Study/Library, Loft, Utility Room Inside, Secondary Bedroom Down, High Ceilings, Open Floor Plan, Cable TV Available, High Speed Internet, Laundry Main Level, Laundry Lower Level, Laundry Room, Walk in Closets
- Legal Desc Lot: 16
- Legal Description: TAPATIO SPRINGS UNIT 18 PHASE 2 LOT 16, .21 ACRES
- Occupancy: Vacant
- Ph To Show: 210-222-2227
- Possession: Closing/Funding
- Style: Contemporary
- Views: 102
Owner Information
- Owner Lrealreb: No
Similar Properties
Nearby Subdivisions
(cobcentral) City Of Boerne Ce
(smdy Area) Someday Area
Acres North
Anaqua Springs Ranch
Balcones Creek
Bent Tree
Bentwood
Beversdorff
Bisdn
Bluegrass
Boerne
Boerne Heights
Brentwood
Caliza Reserve
Champion Heights
Champion Heights - Kendall Cou
Chaparral Creek
Cheevers
Cibolo Crossing
City
Cordillera Ranch
Corley Farms
Cottages On Oak Park
Country Bend
Creekside
Creekside Place
Cypress Bend On The Guadalupe
Deep Hollow
Diamond Ridge
Dietert
Dresden Wood
Dresden Wood 1
Durango Reserve
Eastland Terr/boerne
English Oaks
Esperanza
Esperanza - Kendall County
Esser Addition
Estancia
Evergreen Courts
Fox Falls
Friendly Hills
George's Ranch
Greco Bend
Harnisch Baer
Hidden Oaks
High Point Ranch Subdivision
Highland Park
Indian Acres
Indian Hills
Indian Springs
Irons & Gates Addition
Irons & Grahams Addition
K-bar-m Ranch
Kendall Creek Estates
Kendall Oaks
Kendall Woods
Kendall Woods Estate
Kendall Woods Estates
Kernaghan Addition
Lake Country
Lakeside Acres
Limestone Ranch
Menger Springs
Miralomas Garden Homes Unit 1
Miralomas The Reserve
Moosehead Manor
Mountain Laurel Heights
N/a
Na
None
Not In Defined Subdivision
Oak Park
Oak Park Addition
Oak Retreat
Out/kendall
Out/kendall Co.
Pecan Spring Ranch
Pecan Springs
Platten Creek
Pleasant Valley
Randy Addition
Ranger Creek
Regency At Esperanza
Regency At Esperanza - Flamenc
Regency At Esperanza - Sardana
Regency At Esperanza - Zambra
Regency At Esperanza Sardana
Regent Park
Ridge At Tapatio
River Mountain Ranch
River View
Rolling Acres
Rosewood Gardens
Sabinas Creek Ranch
Sabinas Creek Ranch Phase 1
Sabinas Creek Ranch Phase 2
Saddlehorn
Sage Oaks
Scenic Crest
Schertz Addition
Serenity Oaks Estates
Shadow Valley Ranch
Silver Hills
Sonderland
Southern Oaks
Springs Of Cordillera Ranch
Sundance Ranch
Sunrise
Tapatio Springs
The Crossing
The Ranches At Creekside
The Reserve At Saddlehorn
The Springs At Cordillera Ranc
The Villas At Hampton Place
The Woods Of Boerne Subdivisio
The Woods Of Frederick Creek
Trails Of Herff Ranch
Trailwood
Village Oaks
Waterstone
Waterstone On The Guadalupe
Windwood Es
Woods Of Boerne
Woods Of Frederick Creek
Woodside Village

- Antonio Ramirez
- Premier Realty Group
- Mobile: 210.557.7546
- Mobile: 210.557.7546
- tonyramirezrealtorsa@gmail.com



