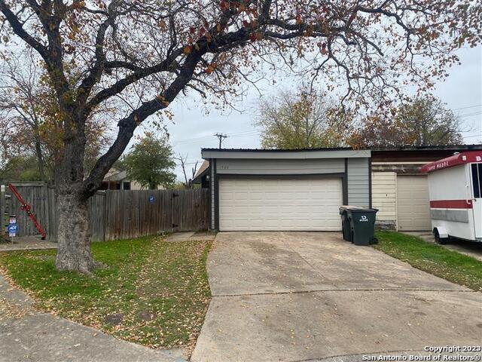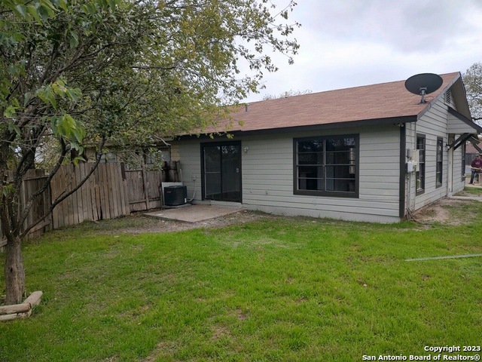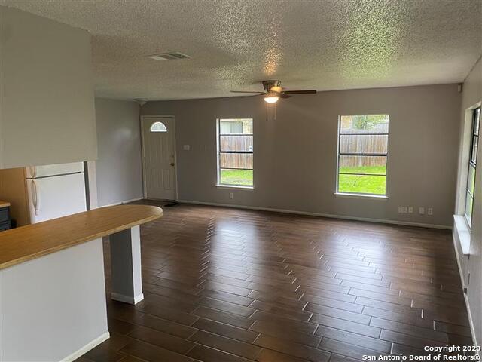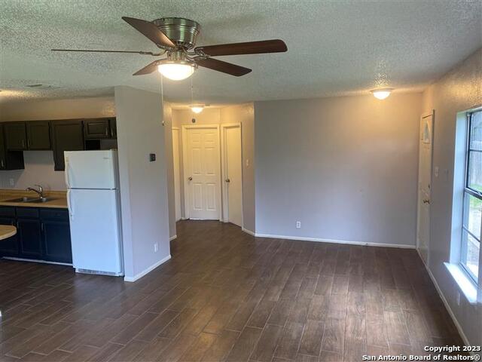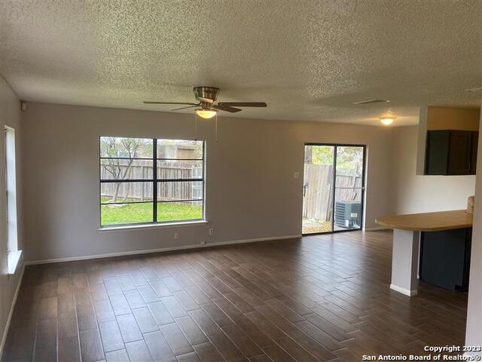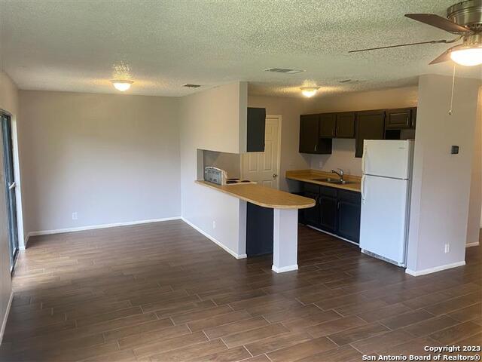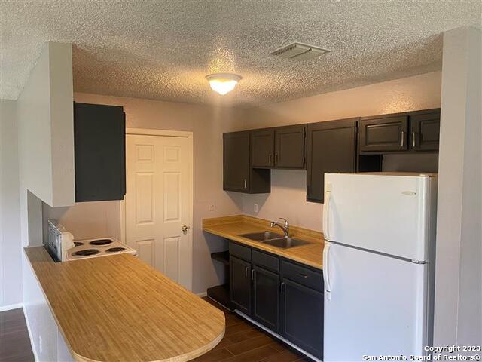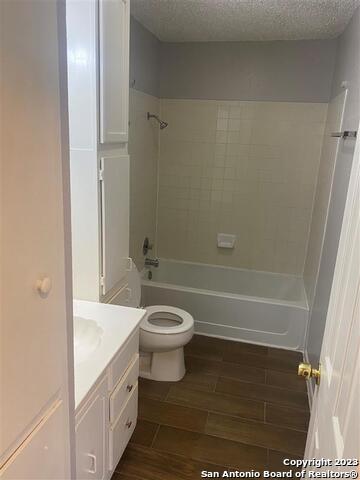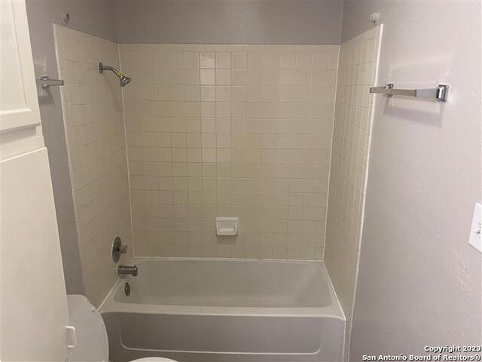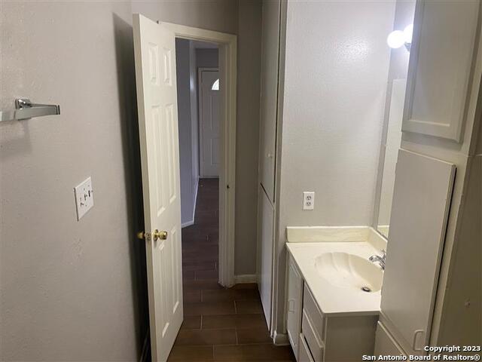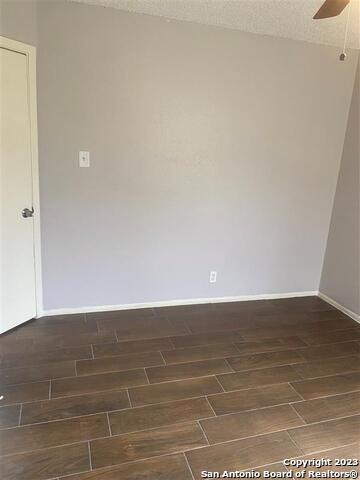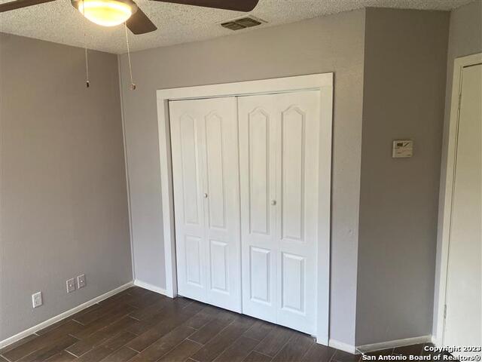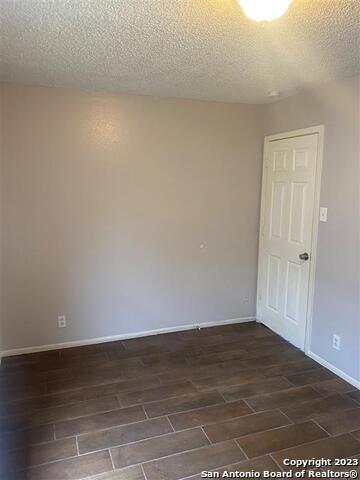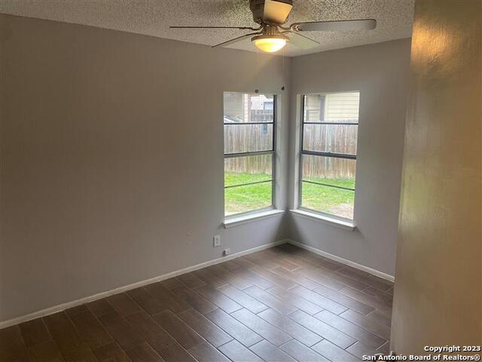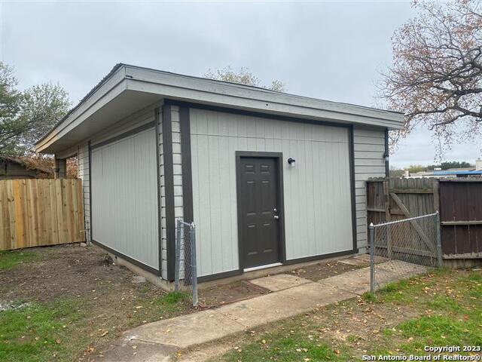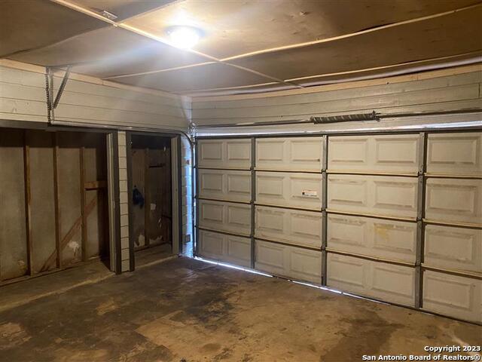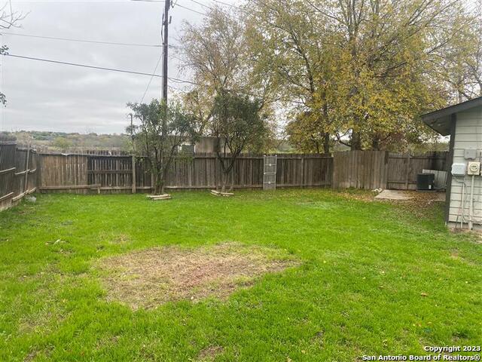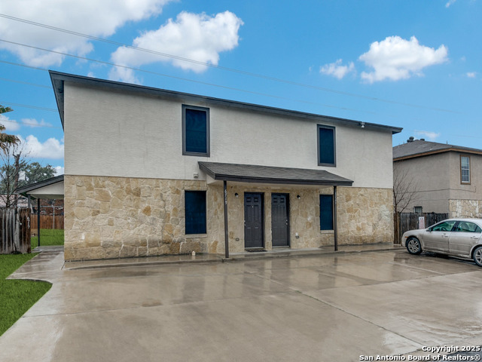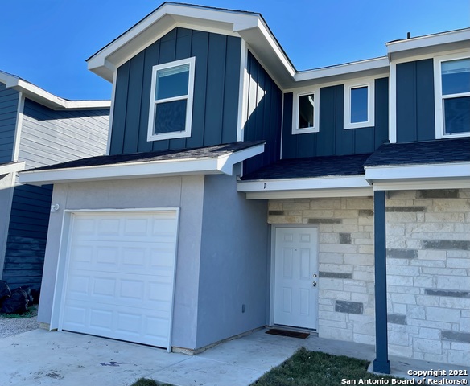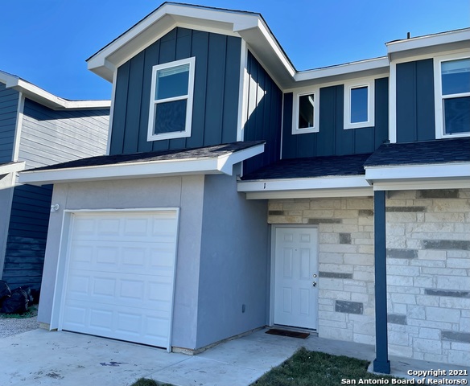7920 Falcon Ridge, San Antonio, TX 78239
Property Photos
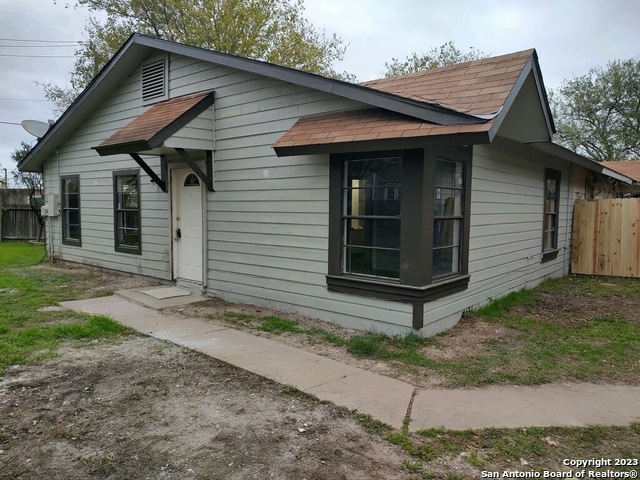
Would you like to sell your home before you purchase this one?
Priced at Only: $1,180
For more Information Call:
Address: 7920 Falcon Ridge, San Antonio, TX 78239
Property Location and Similar Properties
- MLS#: 1831540 ( Residential Rental )
- Street Address: 7920 Falcon Ridge
- Viewed: 66
- Price: $1,180
- Price sqft: $1
- Waterfront: No
- Year Built: 1984
- Bldg sqft: 800
- Bedrooms: 2
- Total Baths: 1
- Full Baths: 1
- Days On Market: 101
- Additional Information
- County: BEXAR
- City: San Antonio
- Zipcode: 78239
- Subdivision: Crownwood
- District: Judson
- Elementary School: Call District
- Middle School: Call District
- High School: Call District
- Provided by: Peter Donbavand, Broker
- Contact: Peter Donbavand
- (210) 232-3560

- DMCA Notice
-
DescriptionThis charming 2 bedroom, 1 bathroom duplex was recently renovated and offers a modern and inviting atmosphere that is sure to make you feel right at home. As you step inside, you'll be greeted by beautiful wood look ceramic tile flooring that adds a touch of elegance to the space. The fenced in patio/yard provides a private outdoor oasis where you can relax and unwind. With washer & dryer connections, doing laundry will be a breeze. Additionally, the large detached garage ensures that your vehicle is protected from the elements. Conveniently situated in a desirable location, this house offers easy access to a variety of amenities, including shopping, dining, and entertainment options. Whether you're a first time renter or looking to downsize, this house is the perfect place to call home. Don't miss out on this incredible opportunity schedule a tour today and experience the comfort and convenience this house has to offer.
Payment Calculator
- Principal & Interest -
- Property Tax $
- Home Insurance $
- HOA Fees $
- Monthly -
Features
Building and Construction
- Apprx Age: 40
- Builder Name: Unknown
- Exterior Features: Siding
- Flooring: Ceramic Tile
- Source Sqft: Appsl Dist
School Information
- Elementary School: Call District
- High School: Call District
- Middle School: Call District
- School District: Judson
Garage and Parking
- Garage Parking: Detached
Eco-Communities
- Water/Sewer: Sewer System
Utilities
- Air Conditioning: One Central
- Fireplace: Not Applicable
- Heating Fuel: Electric
- Heating: Central
- Security: Not Applicable
- Window Coverings: None Remain
Amenities
- Common Area Amenities: None
Finance and Tax Information
- Application Fee: 55
- Days On Market: 57
- Max Num Of Months: 12
- Pet Deposit: 300
- Security Deposit: 1180
Rental Information
- Rent Includes: No Inclusions
- Tenant Pays: Gas/Electric, Water/Sewer, Garbage Pickup
Other Features
- Application Form: APPFOLIO
- Apply At: HTTPS://WWW.MYPADPROPERTI
- Instdir: Dixon Ridge/ Crestway
- Interior Features: One Living Area, Separate Dining Room, Utility Room Inside
- Legal Description: CB: 5052J BLK: 2 LOT: 42 CAMELOT TOWNHOUSE UNIT-80
- Min Num Of Months: 12
- Miscellaneous: Owner-Manager
- Occupancy: Vacant
- Personal Checks Accepted: No
- Ph To Show: SHOWINGTIME
- Restrictions: Smoking Outside Only
- Salerent: For Rent
- Section 8 Qualified: No
- Style: One Story
- Views: 66
Owner Information
- Owner Lrealreb: Yes
Similar Properties
Nearby Subdivisions
Bristol Place
Camelot Ii
Camelot Ii-scottswood
Camelot Ii-sevillejd/ne
Cheyenne Valley
Crestridge
Crestway Heights
Crossing At Windcrest
Crownridge
Crownwood
East Village
Glen Terrace
Inwood Place
Ironwood At Crestway
Montgomery Glen Mont
Nbhd Code15590
Northview
Ridgeview
Royal Ridge
The Glen
Walzem Farms
Walzem Farms I
Walzem Farms Unit 1
Windsor Oaks
Windsor Oaks Quads

- Antonio Ramirez
- Premier Realty Group
- Mobile: 210.557.7546
- Mobile: 210.557.7546
- tonyramirezrealtorsa@gmail.com



