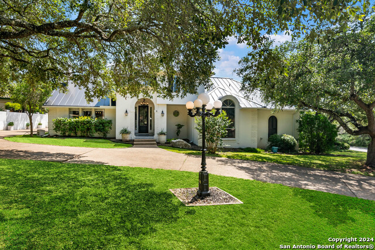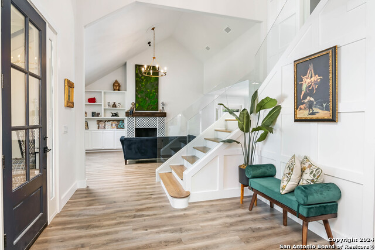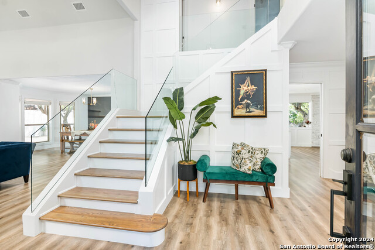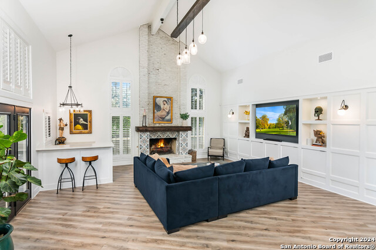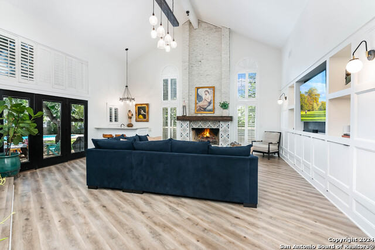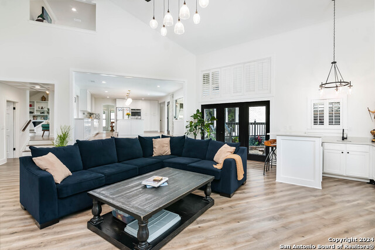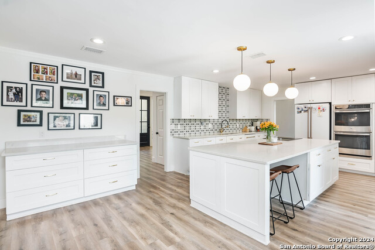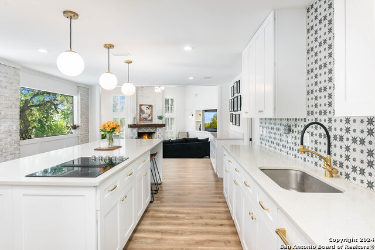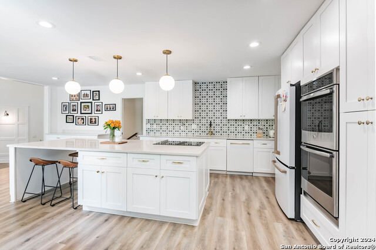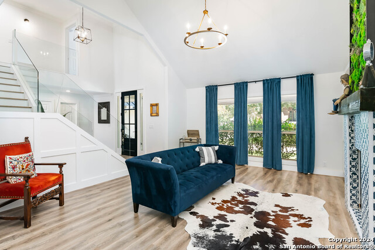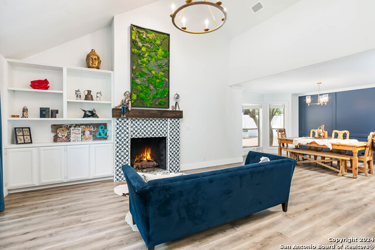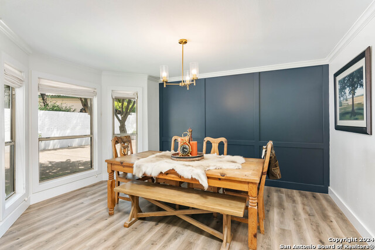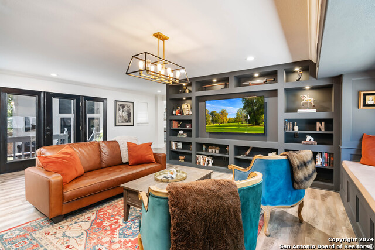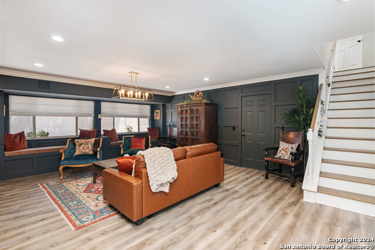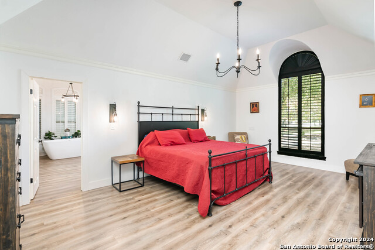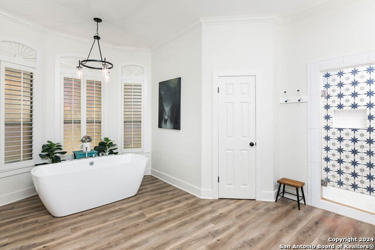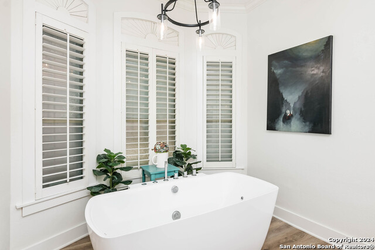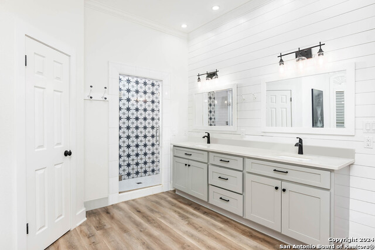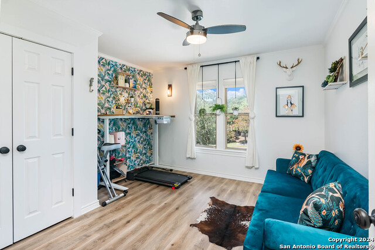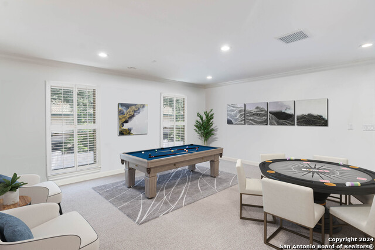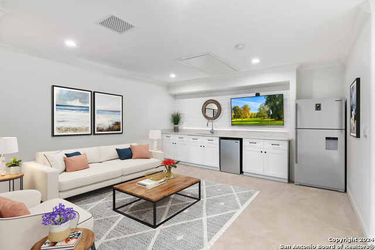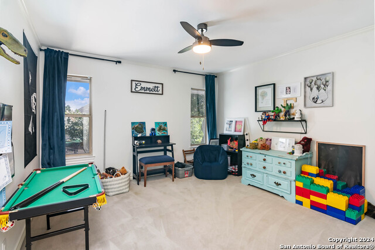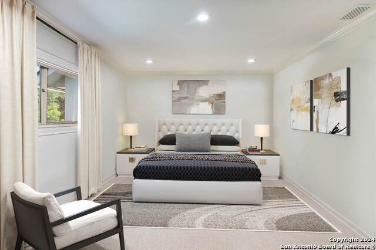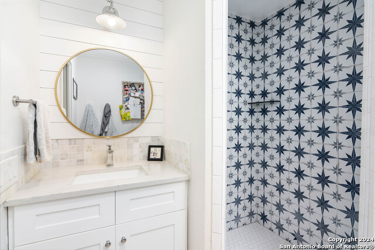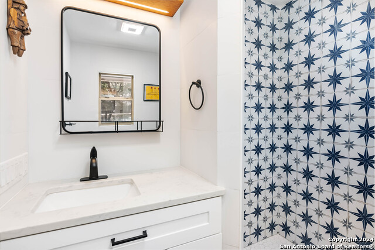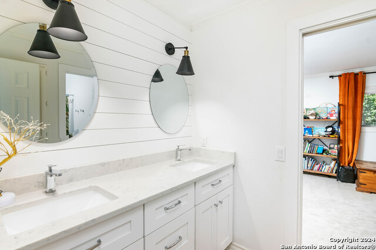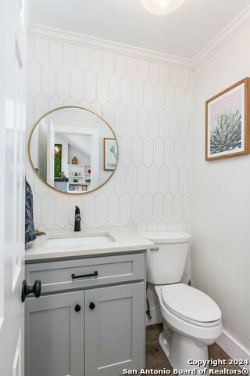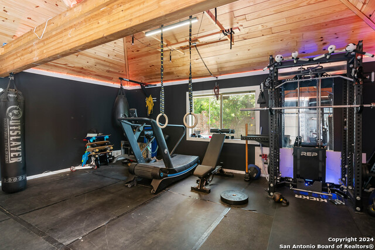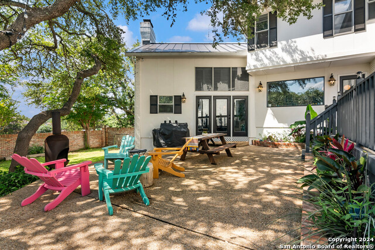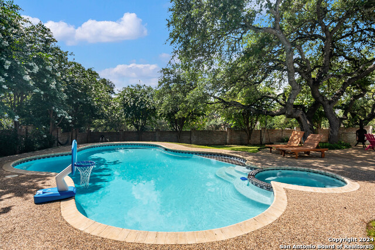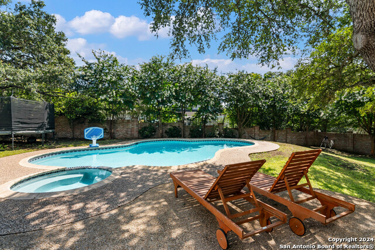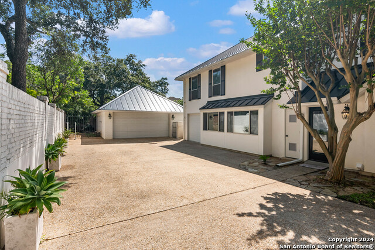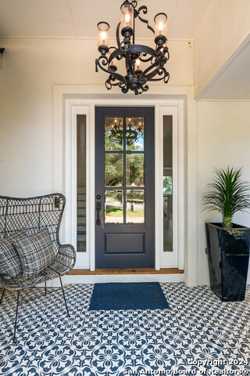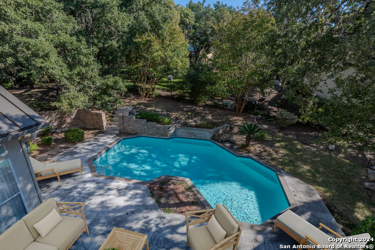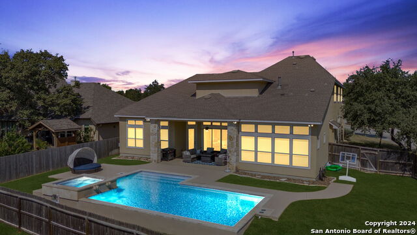6 Bishops Grn, San Antonio, TX 78257
Property Photos
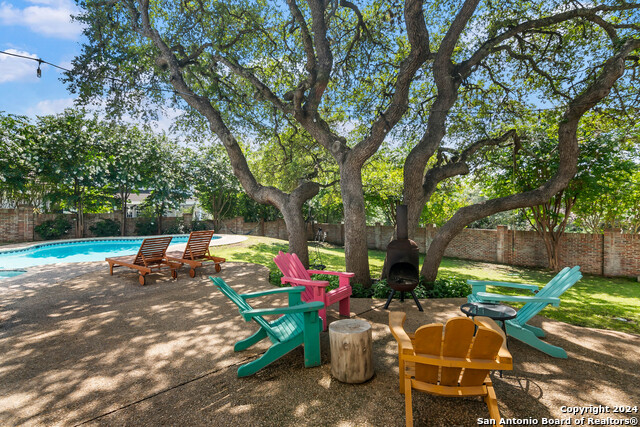
Would you like to sell your home before you purchase this one?
Priced at Only: $1,249,900
For more Information Call:
Address: 6 Bishops Grn, San Antonio, TX 78257
Property Location and Similar Properties
- MLS#: 1831499 ( Single Residential )
- Street Address: 6 Bishops Grn
- Viewed: 35
- Price: $1,249,900
- Price sqft: $260
- Waterfront: No
- Year Built: 1986
- Bldg sqft: 4809
- Bedrooms: 5
- Total Baths: 5
- Full Baths: 4
- 1/2 Baths: 1
- Garage / Parking Spaces: 3
- Days On Market: 55
- Additional Information
- County: BEXAR
- City: San Antonio
- Zipcode: 78257
- Subdivision: The Dominion
- District: Northside
- Elementary School: Leon Springs
- Middle School: Rawlinson
- High School: Clark
- Provided by: Evoke Realty
- Contact: David Garcia
- (210) 723-5121

- DMCA Notice
-
DescriptionWelcome to this masterfully designed home in The Dominion, where modern elegance meets timeless sophistication. This home is a true testament to high quality craftsmanship, boasting sleek, contemporary details and recent impeccable finishes throughout. The gourmet kitchen is a culinary enthusiast's dream, equipped with top of the line appliances and refined finishes that make it both functional and beautiful. The lavish primary suite on the main floor is your personal sanctuary, featuring a spa like bath and an expansive walk in closet, providing a luxurious private retreat. Upstairs, the home continues to impress with three additional bedrooms and a second master suite, ensuring ample space for family and guests alike. The spacious patio area outside invites you to unwind by the sparkling pool and spa, creating a serene setting for both relaxation and entertainment. The large corner lot, situated on a quiet cul de sac, features mature trees that offer shade and seclusion in the expansive backyard. This updated contemporary gem is the epitome of an entertainer's dream home, with an open floor plan that allows natural light to flood the interiors. Unique features, such as a striking glass staircase and stylish modern light fixtures, add to the home's distinctive charm. Additionally, an expansive media room/guest suite upstairs provides versatility and extra living space to suit your needs. Nestled in the exclusive, guarded community of The Dominion, this home offers not only luxury but also the security and privacy you desire. It's more than just a home it's a statement of style and sophistication.
Payment Calculator
- Principal & Interest -
- Property Tax $
- Home Insurance $
- HOA Fees $
- Monthly -
Features
Building and Construction
- Apprx Age: 39
- Builder Name: Unknown
- Construction: Pre-Owned
- Exterior Features: Brick, 4 Sides Masonry, Stucco
- Floor: Carpeting, Wood, Stone
- Foundation: Slab
- Kitchen Length: 20
- Roof: Metal
- Source Sqft: Appsl Dist
Land Information
- Lot Description: 1/2-1 Acre
- Lot Improvements: Street Paved, Curbs, Street Gutters, Asphalt
School Information
- Elementary School: Leon Springs
- High School: Clark
- Middle School: Rawlinson
- School District: Northside
Garage and Parking
- Garage Parking: Three Car Garage, Golf Cart
Eco-Communities
- Water/Sewer: Water System, Sewer System, City
Utilities
- Air Conditioning: Two Central
- Fireplace: Two, Living Room, Family Room
- Heating Fuel: Electric
- Heating: Central
- Recent Rehab: Yes
- Window Coverings: Some Remain
Amenities
- Neighborhood Amenities: Controlled Access, Pool, Tennis, Golf Course, Clubhouse, Park/Playground, Guarded Access
Finance and Tax Information
- Days On Market: 45
- Home Owners Association Fee: 295
- Home Owners Association Frequency: Monthly
- Home Owners Association Mandatory: Mandatory
- Home Owners Association Name: THE DOMINION HOMEOWNERS ASSOCIATION
- Total Tax: 21597.92
Rental Information
- Currently Being Leased: No
Other Features
- Contract: Exclusive Right To Sell
- Instdir: Continue on N Loop 1604 W. Take TX-1604 Loop W, I-10 W/US-87 N and Frontage Rd to Dominion Dr. Follow Dominion Dr to turn right on Bishops Green.
- Interior Features: Three Living Area, Separate Dining Room, Eat-In Kitchen, Two Eating Areas, Island Kitchen, Walk-In Pantry, Game Room, Utility Room Inside, High Ceilings, Open Floor Plan, Cable TV Available, High Speed Internet, Walk in Closets
- Legal Desc Lot: 80
- Legal Description: NCB 34753A BLK 9 LOT 80 THE DOMINION PHASE-1 PUD "IH 10 W/DO
- Occupancy: Owner
- Ph To Show: 2102222227
- Possession: Closing/Funding
- Style: Two Story, Contemporary
- Views: 35
Owner Information
- Owner Lrealreb: No
Similar Properties

- Antonio Ramirez
- Premier Realty Group
- Mobile: 210.557.7546
- Mobile: 210.557.7546
- tonyramirezrealtorsa@gmail.com



