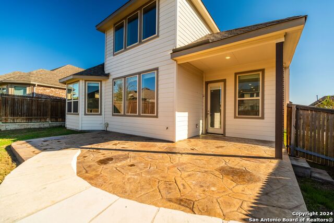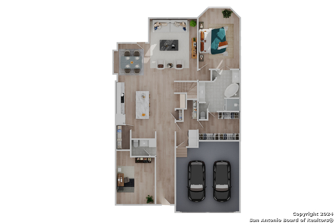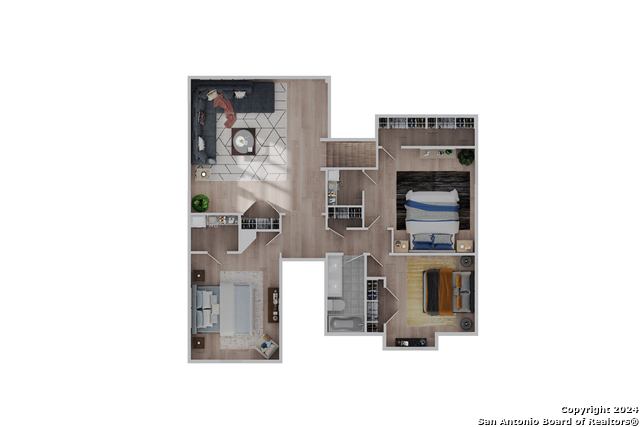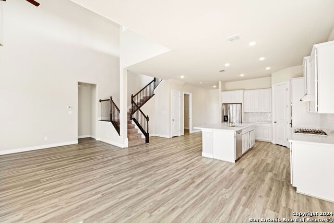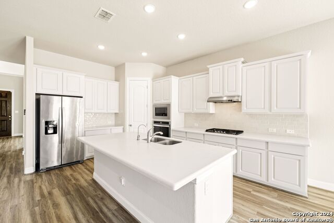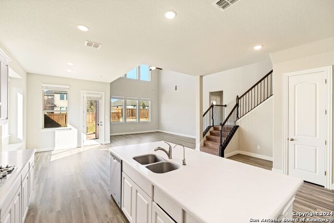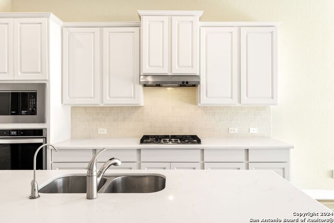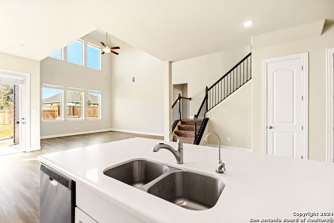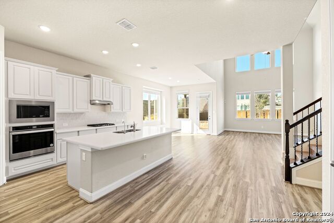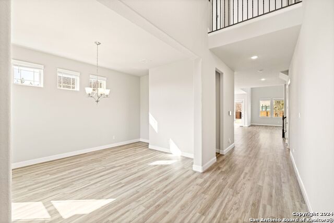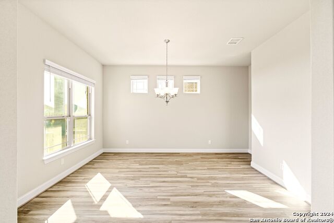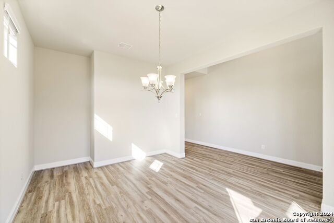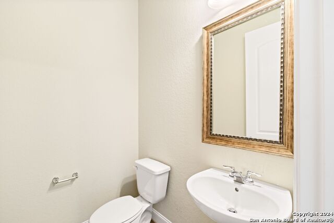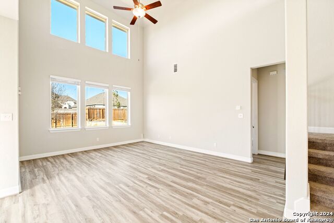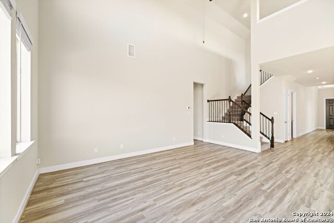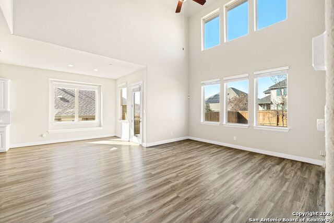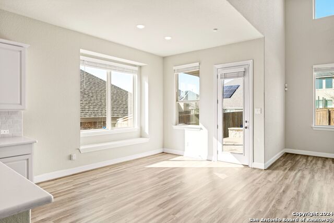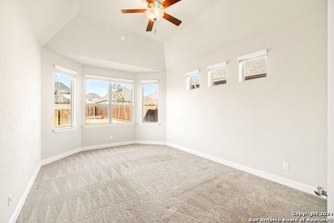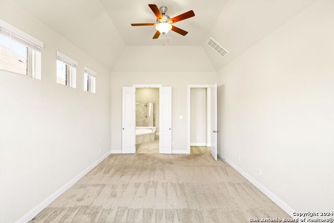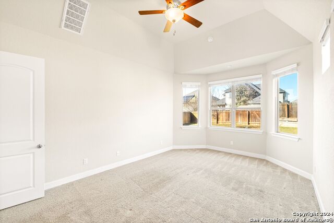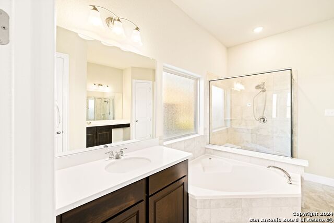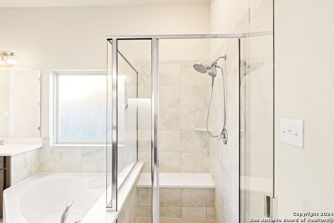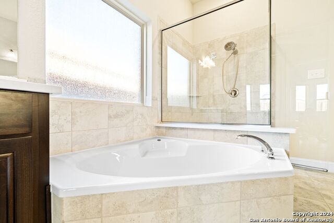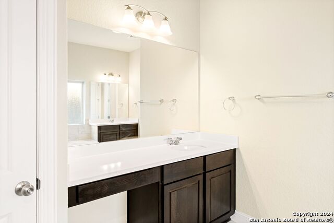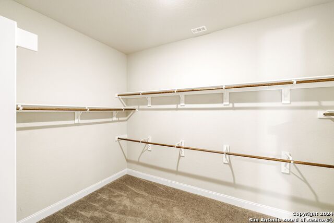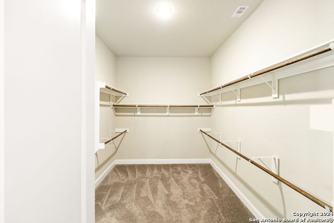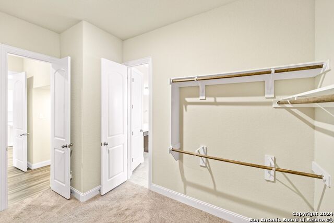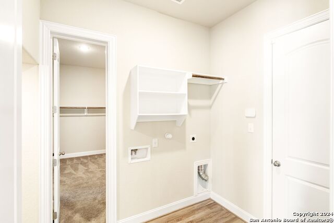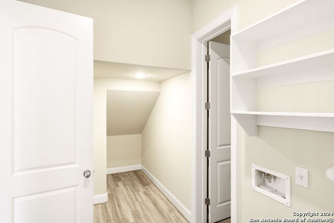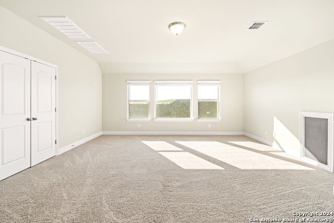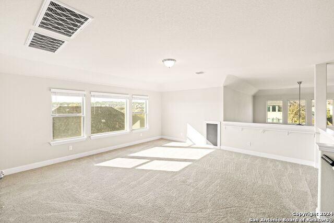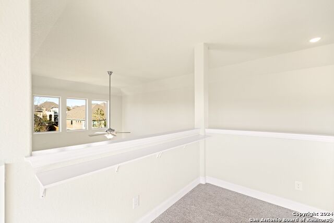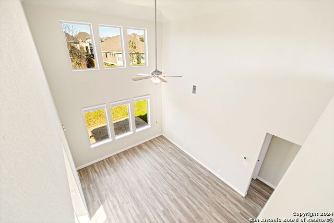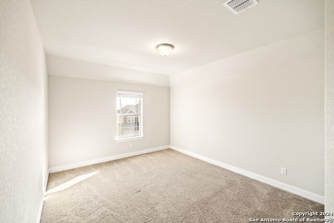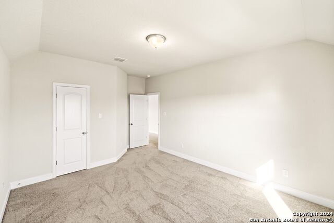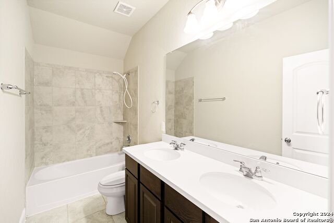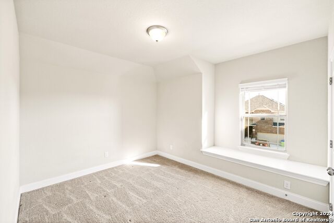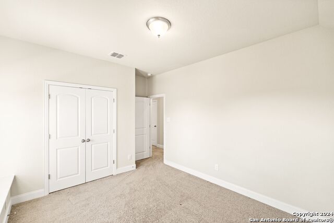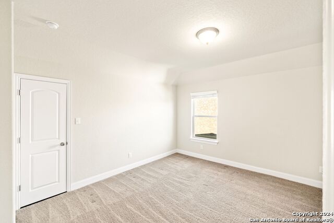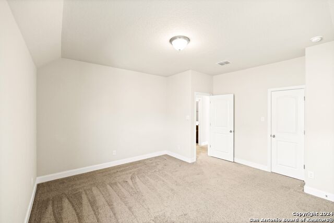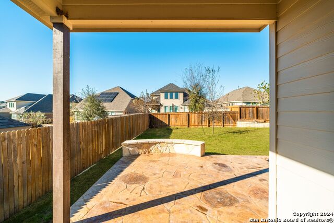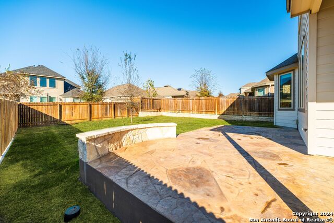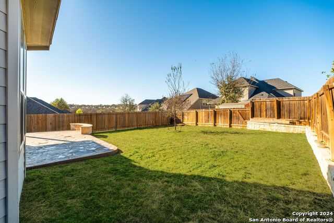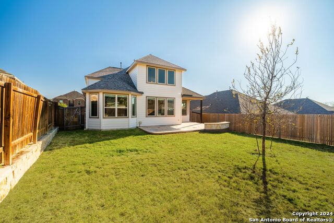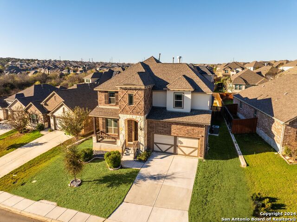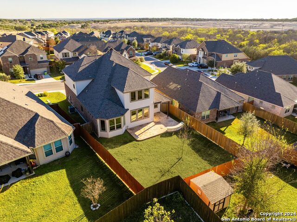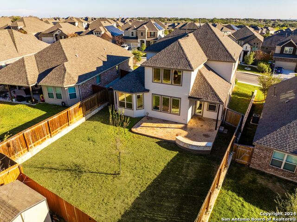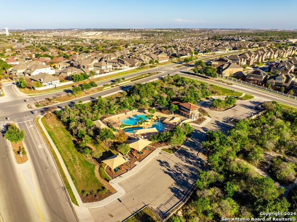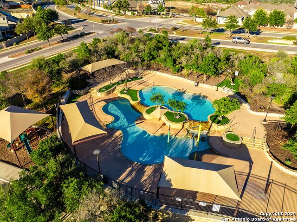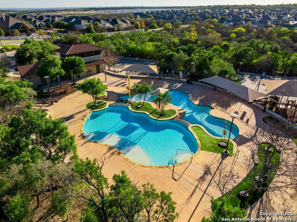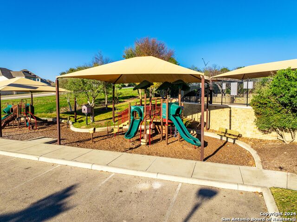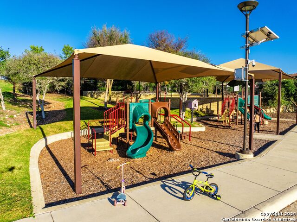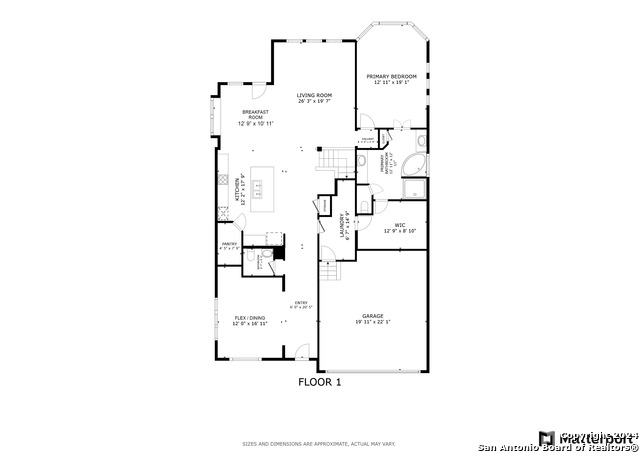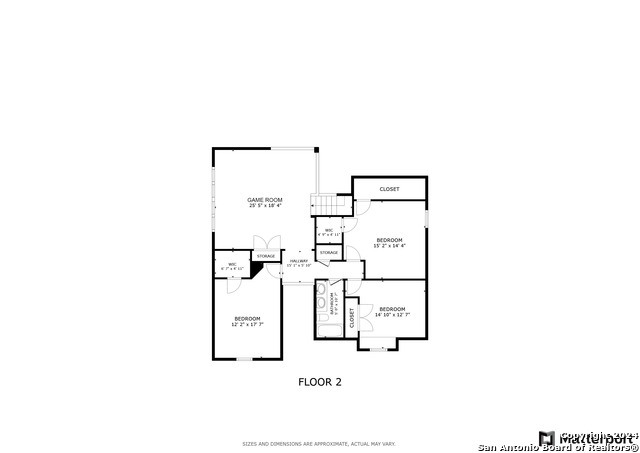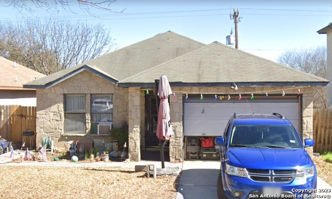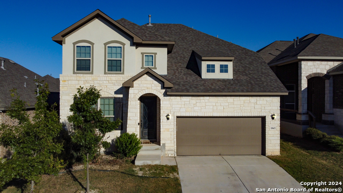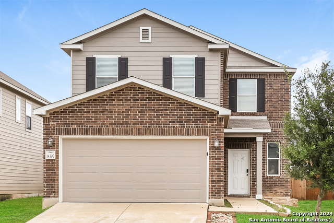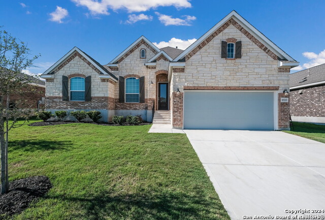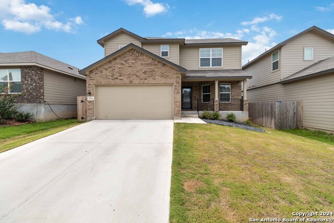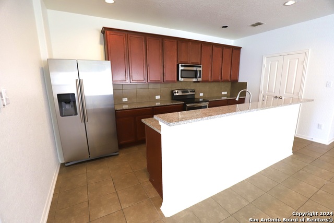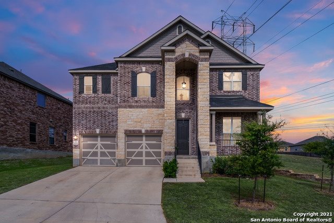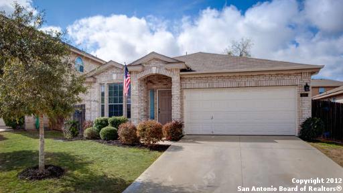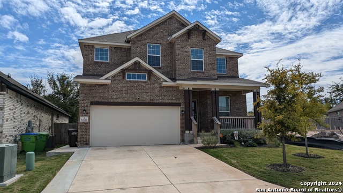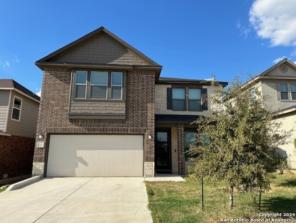13833 Quiet Fox Ln, San Antonio, TX 78245
Property Photos
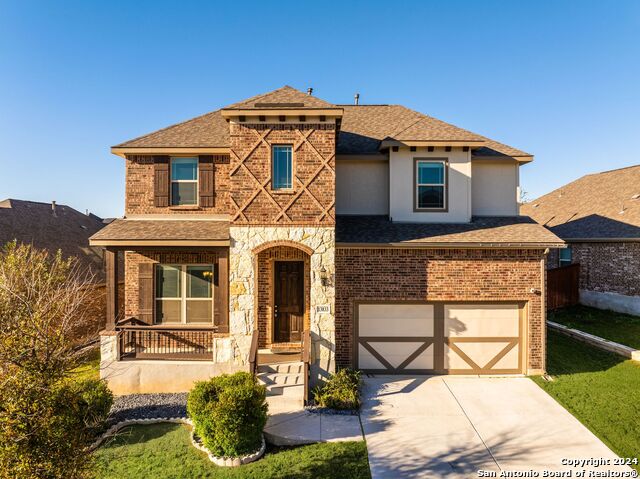
Would you like to sell your home before you purchase this one?
Priced at Only: $2,650
For more Information Call:
Address: 13833 Quiet Fox Ln, San Antonio, TX 78245
Property Location and Similar Properties
- MLS#: 1831387 ( Residential Rental )
- Street Address: 13833 Quiet Fox Ln
- Viewed: 43
- Price: $2,650
- Price sqft: $1
- Waterfront: No
- Year Built: 2019
- Bldg sqft: 3070
- Bedrooms: 4
- Total Baths: 3
- Full Baths: 2
- 1/2 Baths: 1
- Days On Market: 25
- Additional Information
- County: BEXAR
- City: San Antonio
- Zipcode: 78245
- Subdivision: Arcadia Ridge
- District: Northside
- Elementary School: Wernli
- Middle School: Bernal
- High School: William Brennan
- Provided by: HomeLab, LLC
- Contact: Christopher Wood
- (210) 426-0511

- DMCA Notice
-
DescriptionSelf Access Tours Available. 1 Month Free Rent with 18 Month Lease Signed by February 1st 2025. Step into the breathtaking Rosewood floorplan by Gehan Homes, a truly exceptional two story residence spanning 3,050 square feet. This thoughtfully designed home seamlessly blends sophistication and functionality, creating an inviting haven for relaxation, entertainment, and everything in between. As you enter, your eyes are immediately drawn to the soaring ceilings, which extend to the second floor and showcase double level windows for an enormous amount of natural lighting filling the space with an open and airy ambiance. The elegant open wrought iron staircase serves as a striking centerpiece, adding a touch of grandeur to the entryway. This home boasts 4 generously sized bedrooms and 2.5 baths. A versatile flex space on the main floor offers endless possibilities transform it into a formal dining room for dinner parties, a bright and open study for productivity, a cozy formal living room, or even a cheerful playroom. The true heart of this home is the gourmet kitchen, where no detail has been overlooked. The expansive quartz countertops provide ample prep space, while the island with bar seating invites lively gatherings and casual meals. Outfitted with stainless steel appliances, gas cooking, and 42" white shaker style wood cabinetry, this kitchen is as stylish as it is functional. And yes, the refrigerator is included! Retreat to the private primary suite, an oasis of tranquility tucked away on the main floor. The bay window with extended seating creates a serene nook for morning coffee or late night reading. The ensuite primary bath rivals any spa, featuring separate vanities, an oversized walk in shower, and a soothing garden tub, making it the perfect place to unwind after a busy day. Upstairs, discover oversized secondary bedrooms that surround a central entertainment room. Whether it becomes a home theater, a game room, or a cozy retreat for family time, this space is as versatile as it is welcoming. Step outside to your personal paradise. The home's three sides brick and stone architectural design exudes curb appeal, while the custom extended flagstone patio offers a picturesque space for outdoor dining, barbecues, or simply enjoying the fresh air. The full yard sprinkler system ensures your lawn stays lush and green with minimal effort. With upgraded luxury vinyl plank flooring throughout the common areas, this home is as durable as it is beautiful, perfectly balancing everyday practicality with high end finishes. Don't just imagine living in this stunning home experience it for yourself. Schedule your tour today and discover why the Rosewood is more than just a rental; it's the place where your story begins.
Payment Calculator
- Principal & Interest -
- Property Tax $
- Home Insurance $
- HOA Fees $
- Monthly -
Features
Building and Construction
- Builder Name: GEHAN
- Exterior Features: Brick, 3 Sides Masonry, Stone/Rock, Cement Fiber
- Flooring: Carpeting, Laminate
- Foundation: Slab
- Kitchen Length: 18
- Roof: Composition
- Source Sqft: Appsl Dist
School Information
- Elementary School: Wernli Elementary School
- High School: William Brennan
- Middle School: Bernal
- School District: Northside
Garage and Parking
- Garage Parking: Two Car Garage
Eco-Communities
- Energy Efficiency: 13-15 SEER AX, Programmable Thermostat, 12"+ Attic Insulation, Double Pane Windows, Energy Star Appliances, Radiant Barrier, Low E Windows, Ceiling Fans
- Green Features: Drought Tolerant Plants, Low Flow Commode, EF Irrigation Control
- Water/Sewer: Water System, Sewer System
Utilities
- Air Conditioning: One Central
- Fireplace: Not Applicable
- Heating Fuel: Natural Gas
- Heating: Central
- Recent Rehab: No
- Utility Supplier Elec: CPS
- Utility Supplier Gas: CPS
- Utility Supplier Sewer: SAWS
- Utility Supplier Water: SAWS
- Window Coverings: None Remain
Amenities
- Common Area Amenities: Clubhouse, Pool, Jogging Trail, Playground, BBQ/Picnic
Finance and Tax Information
- Application Fee: 85
- Cleaning Deposit: 250
- Days On Market: 12
- Max Num Of Months: 24
- Pet Deposit: 250
- Security Deposit: 2600
Rental Information
- Rent Includes: HOA Amenities
- Tenant Pays: Gas/Electric, Water/Sewer, Yard Maintenance, Garbage Pickup, Renters Insurance Required
Other Features
- Application Form: ONLINE
- Apply At: ONLINE
- Instdir: From Lp 1604 and US 90, drive west on US 90 toward TX 211-N for 6 min. Exit onto US-211 and drive to stoplight. Turn right on Potranco, drive for a mile and turn left onto Arcadia path. In half a mile turn right on Tripoli, Left on Sarakini, left on Kotil
- Interior Features: One Living Area, Liv/Din Combo, Separate Dining Room, Eat-In Kitchen, Two Eating Areas, Island Kitchen, Walk-In Pantry, Game Room, High Ceilings, Open Floor Plan, Pull Down Storage, High Speed Internet, Laundry Main Level, Laundry Room, Walk in Closets
- Legal Description: CB 4355C (ARCADIA RIDGE PH 1, UT 4A-2), BLOCK 32 LOT 28 2018
- Miscellaneous: Broker-Manager, Cluster Mail Box, School Bus
- Occupancy: Vacant
- Personal Checks Accepted: No
- Ph To Show: 210-222-2227
- Salerent: For Rent
- Section 8 Qualified: No
- Style: Two Story, Contemporary
- Views: 43
Owner Information
- Owner Lrealreb: No
Similar Properties
Nearby Subdivisions
Adams Hill
Amber Creek
Amberwood
Amhurst
Arcadia Ridge
Arcadia Ridge Phase 1 - Bexar
Ashton Park
Big Country
Blue Skies Ut-1
Briggs Ranch
Brookmill
Camino Real
Canyon Creek
Canyons At Amhurst
Cardinal Mhp
Cardinal Ridge
Champions Landing
Champions Manor
Champions Park
Chestnut Springs
Coolcrest
Dove Canyon
Dove Creek
Dove Heights
Dove Landing
Dove Meadow
East Terrell Hills
El Sendero
El Sendero At Westlakes (ns)
Enclave
Enclave At Lakeside
Felder Ranch Ut-1a
Garden Brook Est/horal Cove
Garden Brook Estate
Garden Brook Estates
Garden Estates
Grosenbacher Ranch
Harlach Farms
Heritage
Heritage Farm
Heritage Farms
Heritage Farms Th Iiins
Heritage Northwest
Heritage Park
Heritage Park Ns/sw
Hidden Bluffs At Texas Researc
Hidden Canyon
Hidden Canyon - Bexar County
Hidden Canyons At Texas Resear
Hillcrest
Horizon Ridge
Hunt Crossing
Hunt Villas
Hunters Ranch Estates Phase 3
Kriewald Place
Ladera
Ladera Enclave
Ladera North Ridge
Lakeview
Landera Enclave
Laurel Mountain Ranch
Laurel Vista
Lynwood Village Enclave
Lynwood Village Enclaveun 1 Cb
Marbach Place
Marbach Village
Marbach Village Ut-5
Melissa Ranch
Meridian
Mesa Creek
Millbrook
Mountain Laurel Ranch
N/a
Olson Ranch
Overlook At Medio Creek
Park Place
Potranco Run
Remington Ranch
San Antonio Acres
Seale Subd
Sienna Park
Stone Creek
Stoney Creek
Sundance
Sundance Ridge
Sundance Square
Sunset
Texas Research Park
The Enclave At Lakeside
The Wood At Texas Research Par
The Woods
Tierra Buena
Trails Of Santa Fe
Trophy Ridge
Villas Of Westlake
West Pointe Gardens
West San Antonio Heights
Westlakes
Weston Oaks
Wolf Creek

- Antonio Ramirez
- Premier Realty Group
- Mobile: 210.557.7546
- Mobile: 210.557.7546
- tonyramirezrealtorsa@gmail.com


