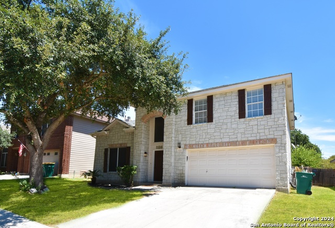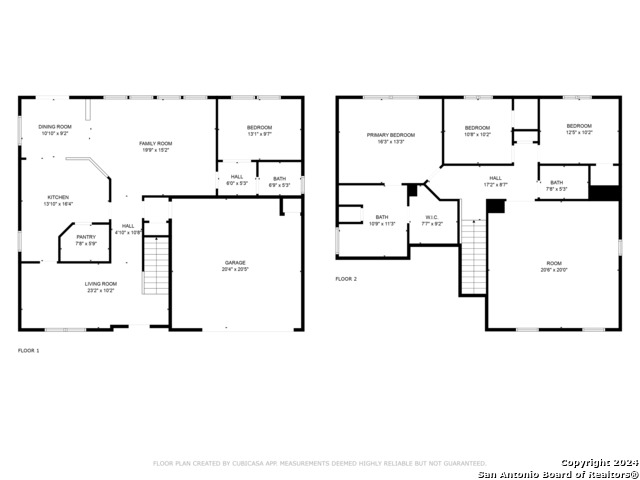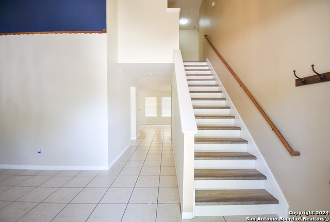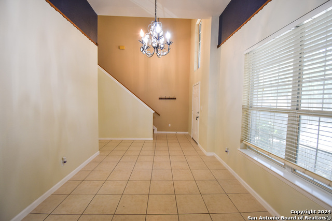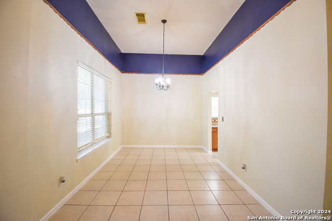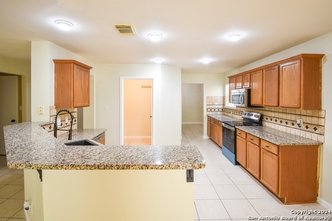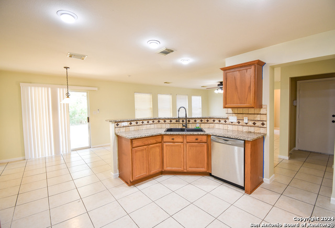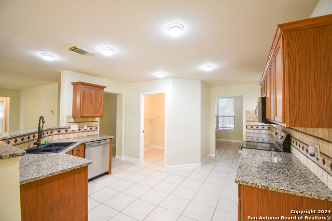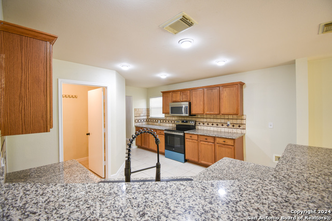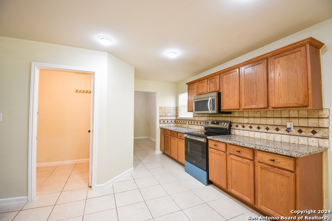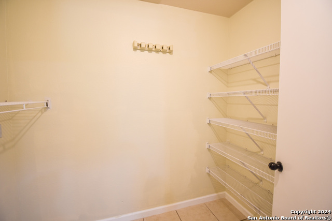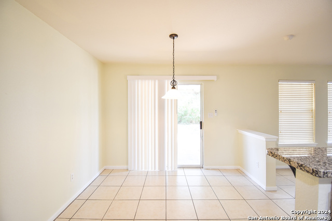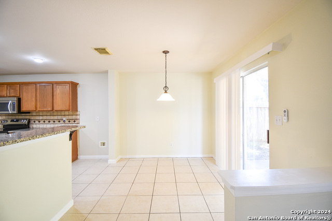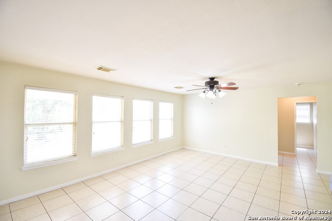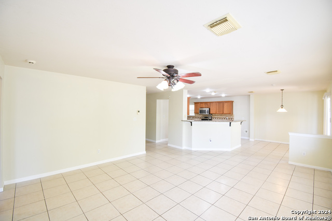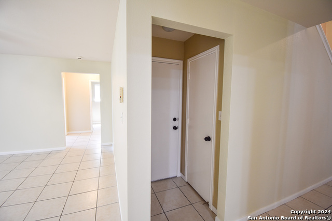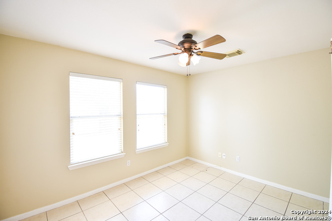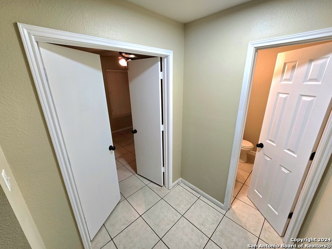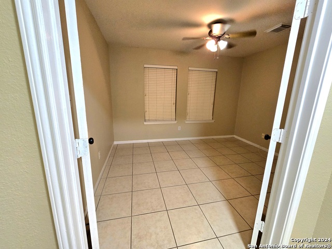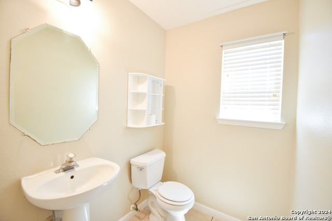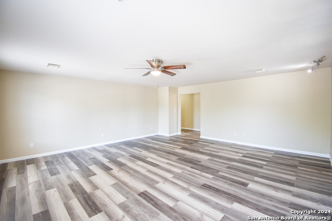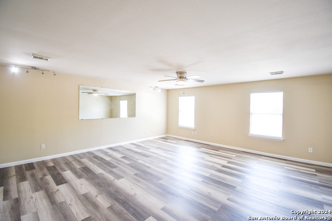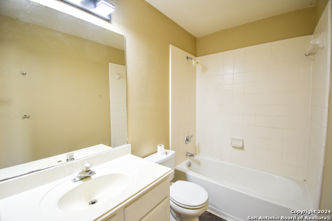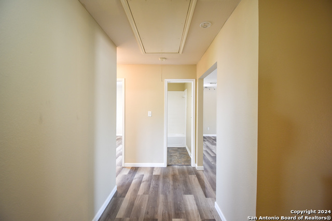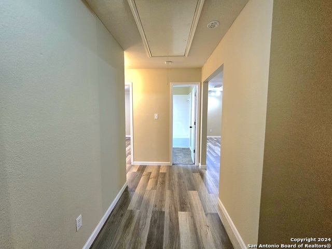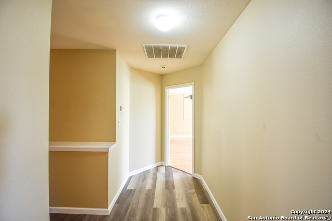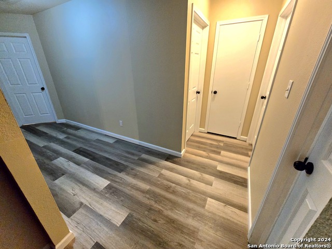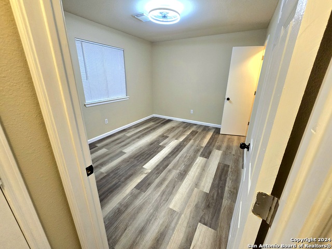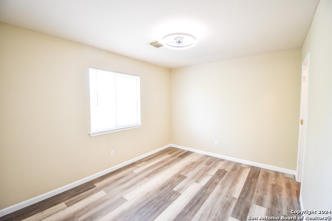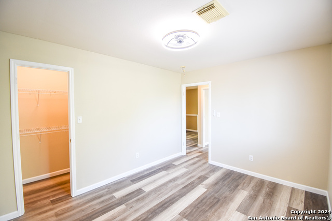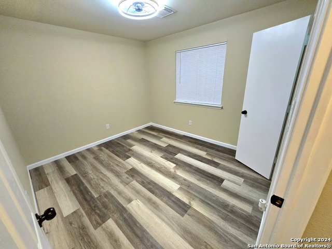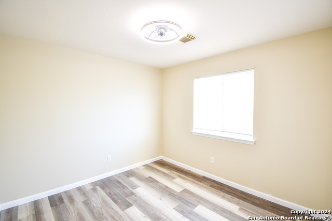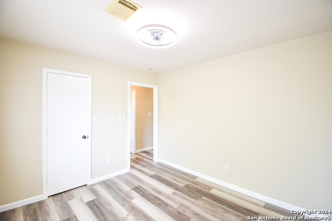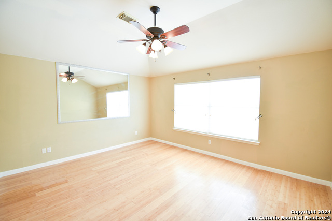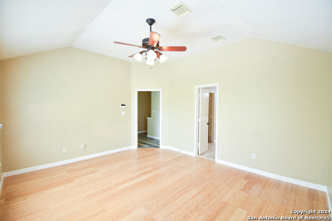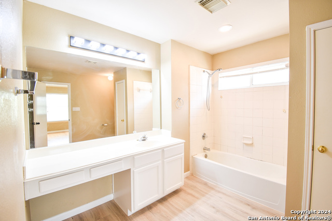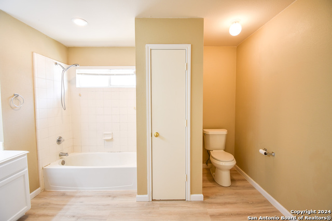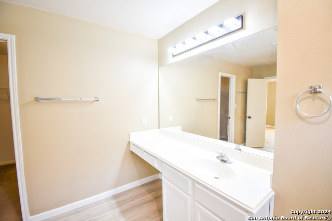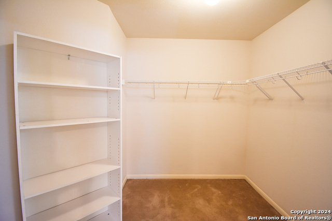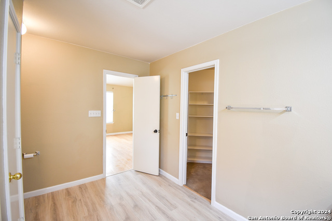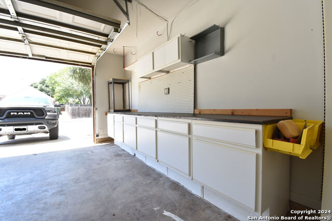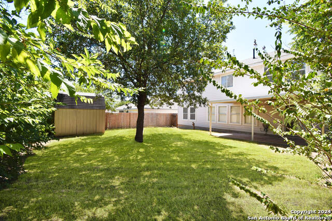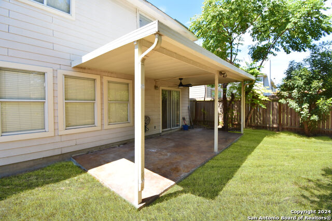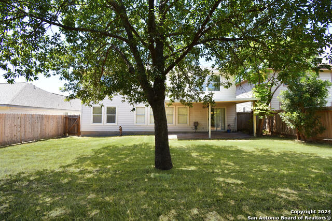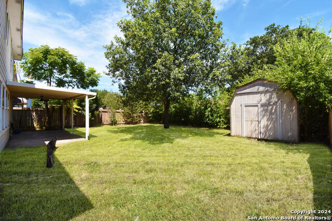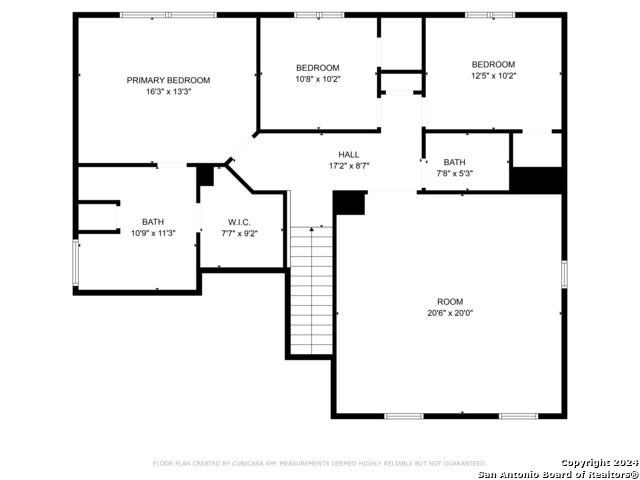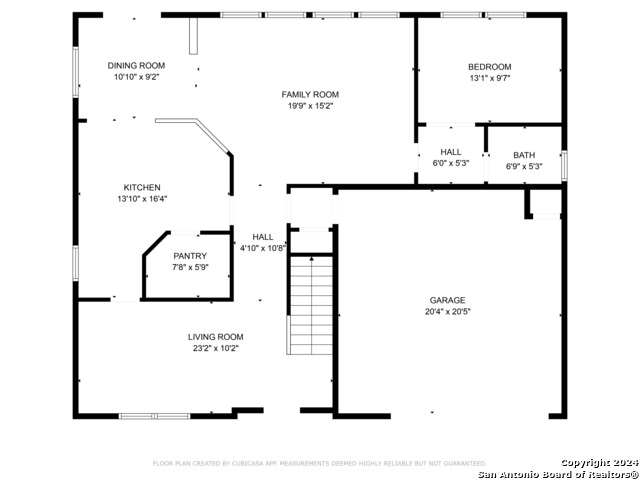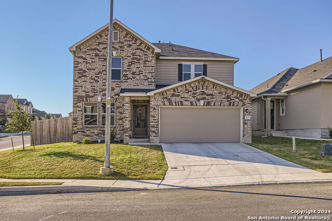8306 Copperglen, Converse, TX 78109
Property Photos
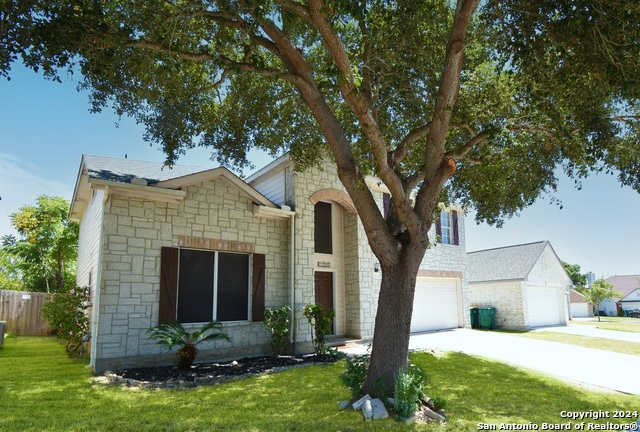
Would you like to sell your home before you purchase this one?
Priced at Only: $268,000
For more Information Call:
Address: 8306 Copperglen, Converse, TX 78109
Property Location and Similar Properties
- MLS#: 1831330 ( Single Residential )
- Street Address: 8306 Copperglen
- Viewed: 58
- Price: $268,000
- Price sqft: $109
- Waterfront: No
- Year Built: 1999
- Bldg sqft: 2449
- Bedrooms: 4
- Total Baths: 3
- Full Baths: 2
- 1/2 Baths: 1
- Garage / Parking Spaces: 2
- Days On Market: 92
- Additional Information
- County: BEXAR
- City: Converse
- Zipcode: 78109
- Subdivision: Copperfield
- District: Judson
- Elementary School: COPPERFIELD ELE
- Middle School: Judson Middle School
- High School: Judson
- Provided by: eXp Realty
- Contact: Santa Perez
- (210) 410-9899

- DMCA Notice
-
DescriptionSituated in the heart of Converse, TX Northeast side of San Antonio, this 2,540 sq. ft. home is primed to be the perfect fit for its next owner. Boasting 4 bedrooms and 2.5 bathrooms, this home effortlessly combines style and functionality. The open floor plan flows seamlessly, connecting a spacious family room to a chef inspired kitchen with granite countertops, a deep sink, and a stylish backsplash. Outfitted with six ceiling fans and 2 inch blinds throughout, the home offers both comfort and practicality. A dedicated dining room is perfect for hosting, while the 20x10 covered patio provides a relaxing outdoor retreat. Additional features like a large game room and a hot tub add a touch of luxury. The timeless stone exterior is paired with thoughtful details, including a garage door opener, privacy fencing, and a 10x8 storage shed for extra convenience. For added peace of mind, Foundation repairs have been complete by Baird Foundation Repair and includes warranty. Meticulously cared for and nearing move in readiness, this home offers the perfect blend of comfort, space, and peace of mind don't miss your chance to make it yours!
Payment Calculator
- Principal & Interest -
- Property Tax $
- Home Insurance $
- HOA Fees $
- Monthly -
Features
Building and Construction
- Apprx Age: 26
- Builder Name: Ryland
- Construction: Pre-Owned
- Exterior Features: Siding, 1 Side Masonry
- Floor: Ceramic Tile, Wood, Vinyl
- Foundation: Slab
- Kitchen Length: 12
- Roof: Composition
- Source Sqft: Appsl Dist
School Information
- Elementary School: COPPERFIELD ELE
- High School: Judson
- Middle School: Judson Middle School
- School District: Judson
Garage and Parking
- Garage Parking: Two Car Garage
Eco-Communities
- Water/Sewer: Sewer System, City
Utilities
- Air Conditioning: Two Central
- Fireplace: Not Applicable
- Heating Fuel: Natural Gas
- Heating: 2 Units
- Window Coverings: None Remain
Amenities
- Neighborhood Amenities: None
Finance and Tax Information
- Days On Market: 213
- Home Owners Association Mandatory: None
- Total Tax: 6542
Other Features
- Block: 59
- Contract: Exclusive Right To Sell
- Instdir: Get on I-10 E/US-90 E Follow I-10 E/US-90 E to I-10 Frtg Rd. Exit from I-10 E/US-90 E Merge onto I-10 Frontage Rd Turn left onto TX-1604 Loop N Continue on Lower Seguin Rd. Take Copperway and Coppercreek to Copperglen 8306 Copperglen Converse, TX
- Interior Features: Two Living Area, Separate Dining Room, Two Eating Areas, Breakfast Bar, Loft, Utility Room Inside, High Ceilings
- Legal Description: CB: 5064C BLK: 59 LOT: 2 COPPERFIELD UNIT-1
- Ph To Show: 9564245724
- Possession: Closing/Funding
- Style: Two Story
- Views: 58
Owner Information
- Owner Lrealreb: No
Similar Properties
Nearby Subdivisions
Abbott Estates
Ackerman Gardens Unit-2
Autumn Run
Avenida
Bridgehaven
Caledonian
Catalina
Cimarron
Cimarron Ii (jd)
Cimarron Ii Jd
Cimarron Landing
Cimarron Trails
Cimarron Valley
Cobalt Canyon
Converse Heights
Converse Hill
Converse Hills
Copperfield
Copperfield Meadows Of
Dover
Dover Subdivision
Escondido Creek
Escondido Meadows
Escondido North
Escondido/parc At
Flora Meadows
Glenloch Farms
Graytown
Green
Green Rd/abbott Rd West
Hanover Cove
Hightop Ridge
Hightop Ridge
Horizon Point
Horizon Pointe
Judson Valley
Katzer Ranch
Key Largo
Knox Ridge
Liberte
Loma Alta
Loma Alta Estates
Loma Vista
Macarthur Park
Meadow Brook
Meadow Ridge
Meadows Of Copperfield
Millers Point
Millican Grove
Miramar Unit 1
Northampton
Notting Hill
Paloma
Paloma Park
Paloma Subd
Placid Park
Prairie Green
Quail Rdg/convrs Hllsjd
Quail Ridge
Randolph Crossing
Randolph Crossing (ec)
Randolph Valley
Rolling Creek
Rose Valley
Sage Meadows Ut-1
Santa Clara
Savannah Place
Savannah Place Unit 1
Savannah Place Ut-2
Scucisd/judson Rural Developme
Silverton Valley Sub
Summerhill
The Fields Of Dover
The Landing At Kitty Hawk
The Wilder
Ventura
Vista
Vista Real
Willow View
Willow View Unit 1
Windfield
Windfield Unit1
Winterfell

- Antonio Ramirez
- Premier Realty Group
- Mobile: 210.557.7546
- Mobile: 210.557.7546
- tonyramirezrealtorsa@gmail.com



