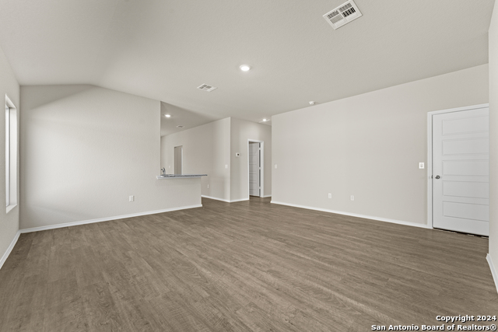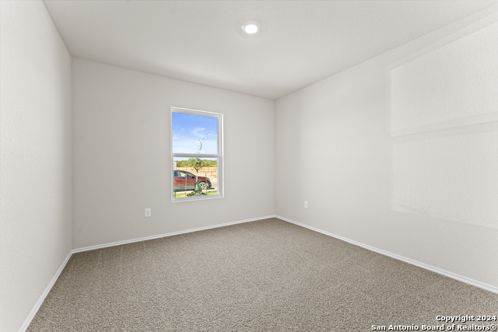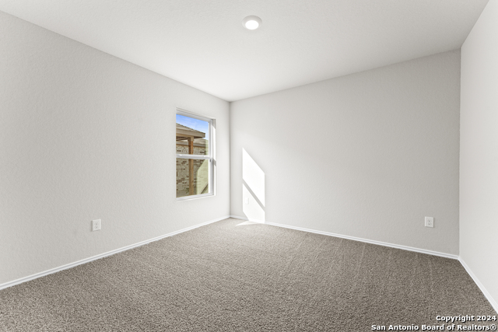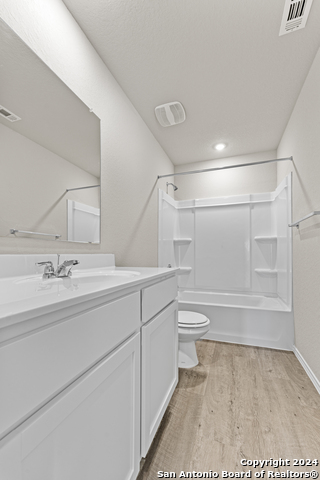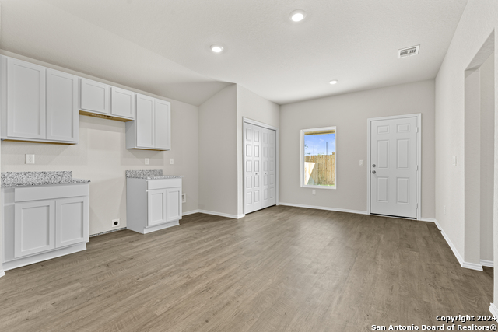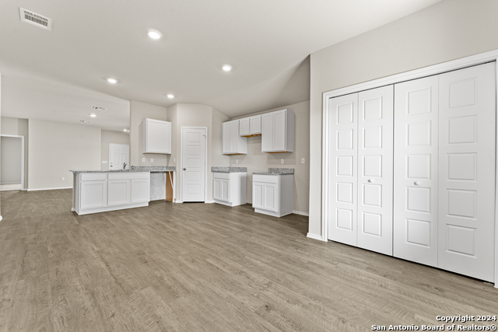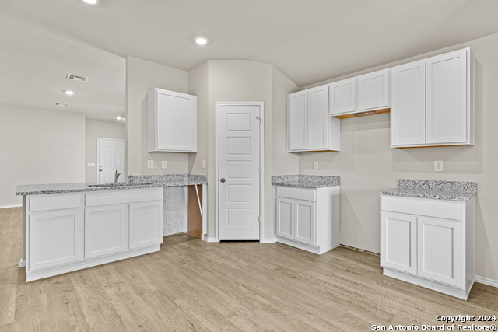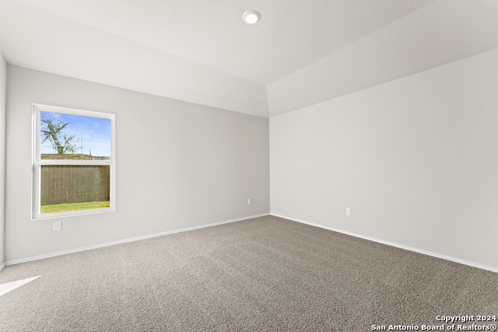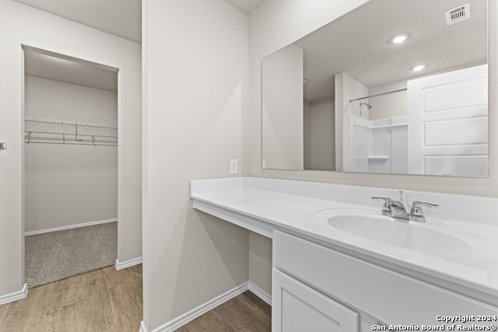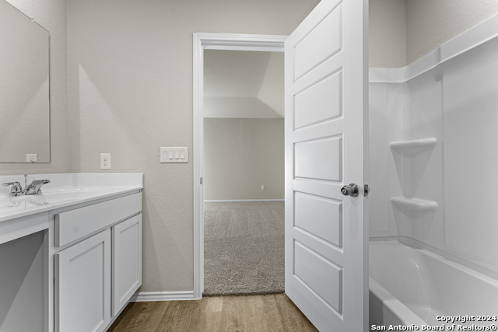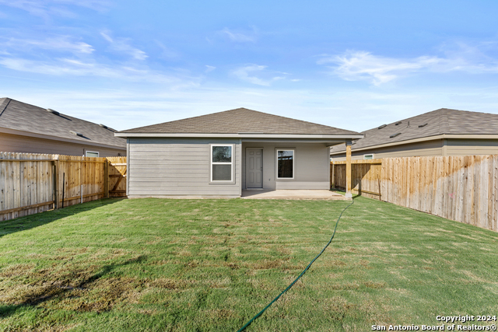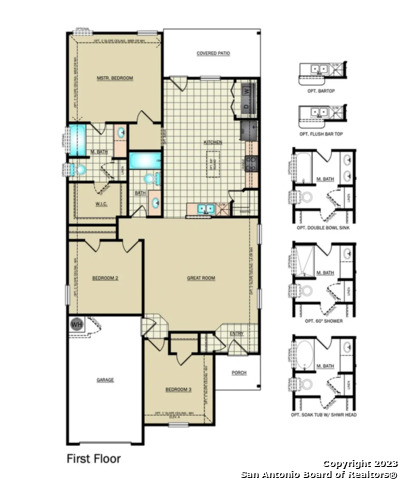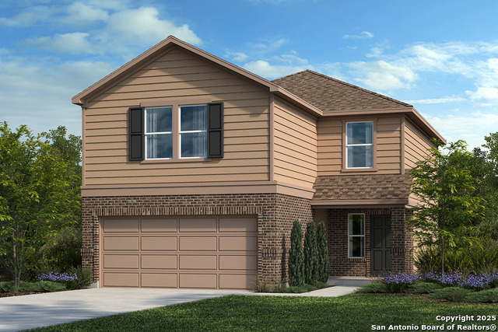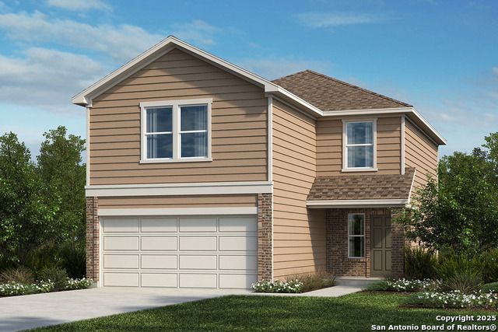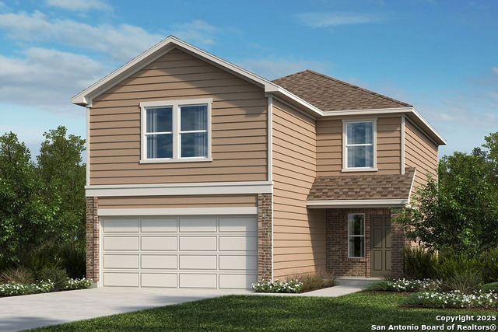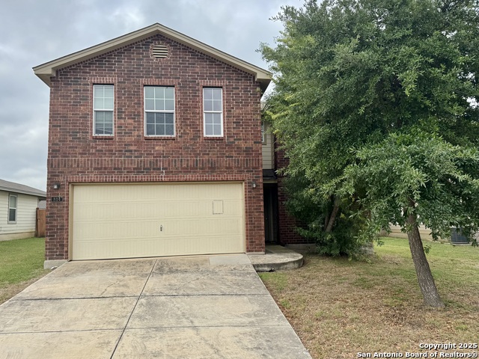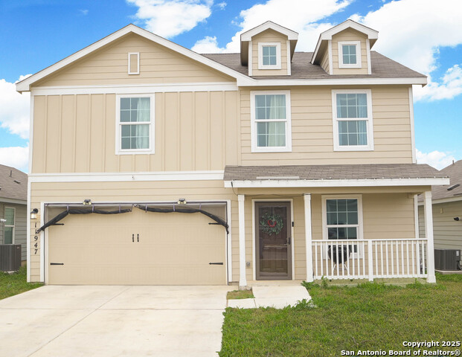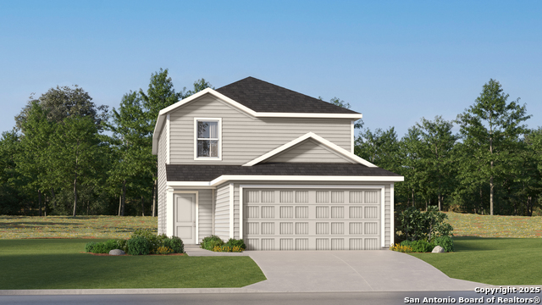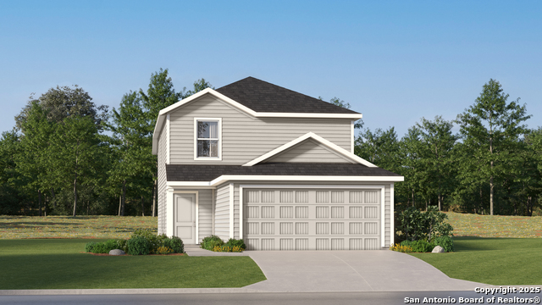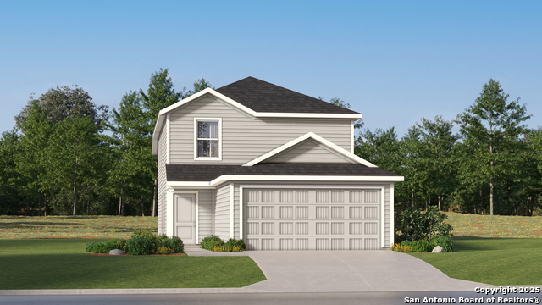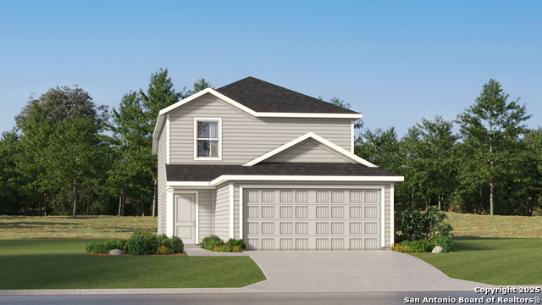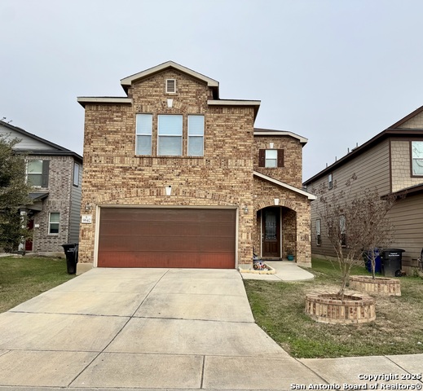1756 Gwen Grove, San Antonio, TX 78221
Property Photos
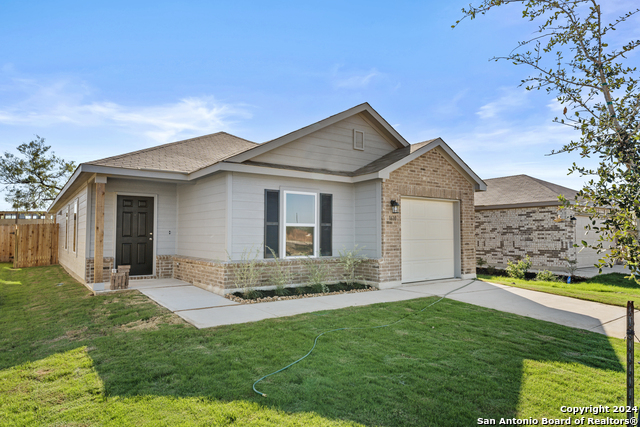
Would you like to sell your home before you purchase this one?
Priced at Only: $220,555
For more Information Call:
Address: 1756 Gwen Grove, San Antonio, TX 78221
Property Location and Similar Properties
- MLS#: 1831263 ( Single Residential )
- Street Address: 1756 Gwen Grove
- Viewed: 22
- Price: $220,555
- Price sqft: $152
- Waterfront: No
- Year Built: 2024
- Bldg sqft: 1450
- Bedrooms: 3
- Total Baths: 2
- Full Baths: 2
- Garage / Parking Spaces: 1
- Days On Market: 141
- Additional Information
- County: BEXAR
- City: San Antonio
- Zipcode: 78221
- Subdivision: Roosevelt Landing
- District: South Side I.S.D
- Elementary School: Call District
- Middle School: Losoya
- High School: Southside
- Provided by: Housifi
- Contact: Christopher Marti
- (210) 660-1098

- DMCA Notice
-
DescriptionThe appealing RC Carter plan is rich with curb appeal with its welcoming covered entryway and front yard landscaping. This home features 3 bedrooms, 2 bathrooms, a large living area, and a beautiful kitchen fully equipped with energy efficient appliances, and a corner pantry. The master suite, located in the back of the house, features a linen closet and a roomy walk in closet. Prices and features may vary and are subject to change. Photos are for illustrative purposes only.
Payment Calculator
- Principal & Interest -
- Property Tax $
- Home Insurance $
- HOA Fees $
- Monthly -
Features
Building and Construction
- Builder Name: Rausch Coleman
- Construction: New
- Exterior Features: Brick, Siding
- Floor: Carpeting, Vinyl
- Foundation: Slab
- Kitchen Length: 11
- Roof: Composition
- Source Sqft: Bldr Plans
School Information
- Elementary School: Call District
- High School: Southside
- Middle School: Losoya
- School District: South Side I.S.D
Garage and Parking
- Garage Parking: One Car Garage, Attached
Eco-Communities
- Water/Sewer: Water System, Sewer System
Utilities
- Air Conditioning: One Central
- Fireplace: Not Applicable
- Heating Fuel: Electric
- Heating: Central
- Utility Supplier Elec: CPS Energy
- Utility Supplier Sewer: SAWS
- Utility Supplier Water: SAWS
- Window Coverings: None Remain
Amenities
- Neighborhood Amenities: None
Finance and Tax Information
- Days On Market: 140
- Home Owners Association Fee: 450
- Home Owners Association Frequency: Annually
- Home Owners Association Mandatory: Mandatory
- Home Owners Association Name: ROOSEVELT LANDING HOA
Other Features
- Block: 83
- Contract: Exclusive Right To Sell
- Instdir: From I-410 exit Zarzamora St., turn onto W Chavaneaux Rd. Left onto Mainsail Rd. Model home will be on the right. 9627 Mainsail Rd
- Interior Features: One Living Area, Open Floor Plan, Cable TV Available, High Speed Internet, Telephone, Attic - Pull Down Stairs
- Legal Desc Lot: 19
- Legal Description: Block 83 Lot 19
- Ph To Show: 210-222-2227
- Possession: Closing/Funding
- Style: One Story, Traditional
- Views: 22
Owner Information
- Owner Lrealreb: No
Similar Properties
Nearby Subdivisions
Bellaire
Bellaire Har
Hacienda
Harlandale
Harlandale Nw
Harlandale Sw
Kingsborough Ridge
Mission Del Lago
Mission Del Lago Un
N/a
Patton Heights
Pleasanton Farms
Roosevelt Heights
Roosevelt Landing
Sonora
Southside Rural Development
Southside Rural So
The Granary
The Granary Classic
The Granary Heritage
Villas At Presidio

- Antonio Ramirez
- Premier Realty Group
- Mobile: 210.557.7546
- Mobile: 210.557.7546
- tonyramirezrealtorsa@gmail.com



