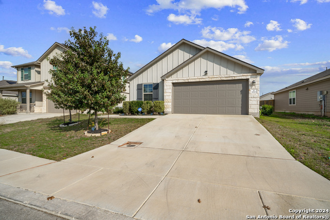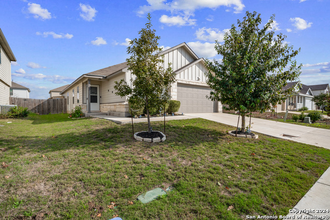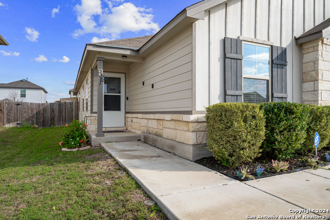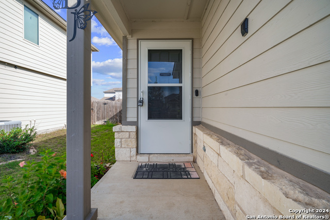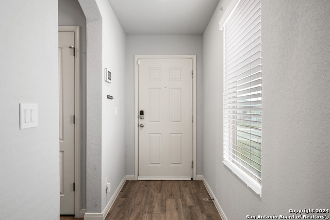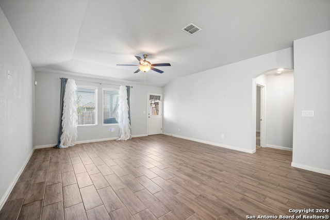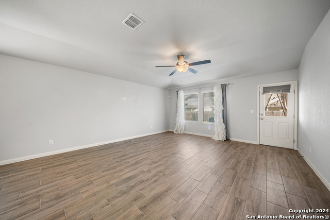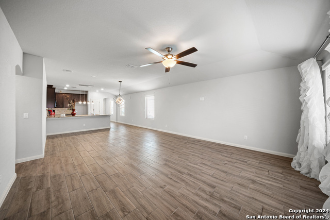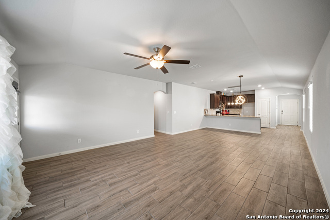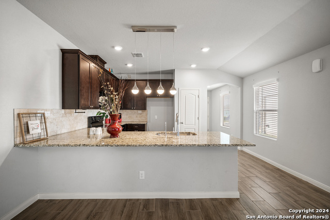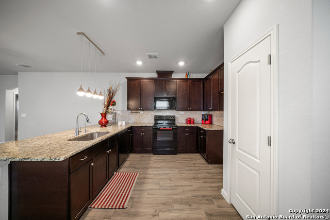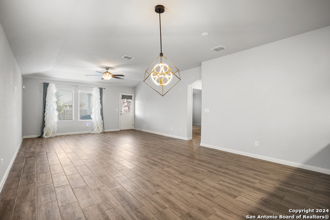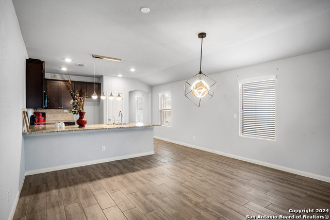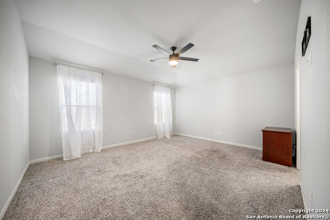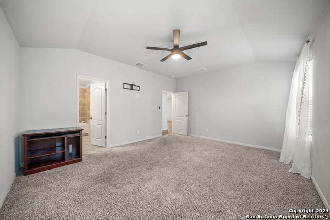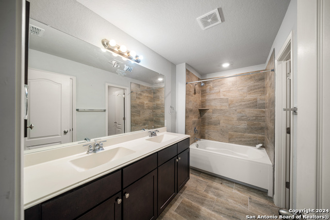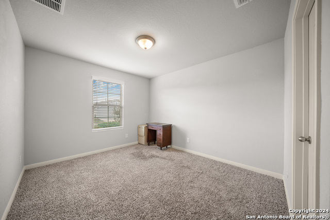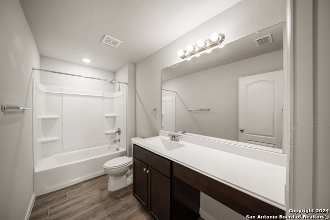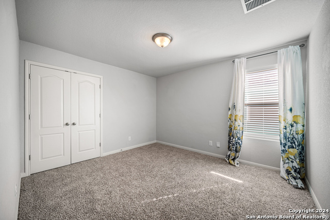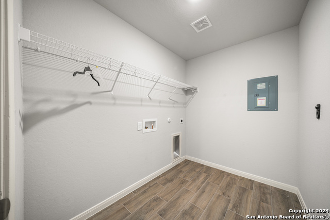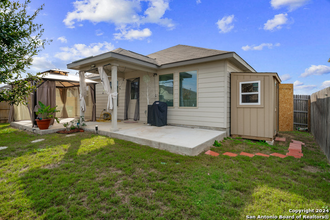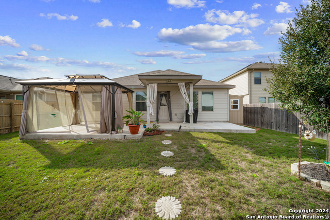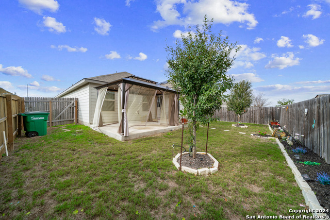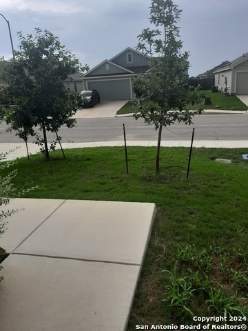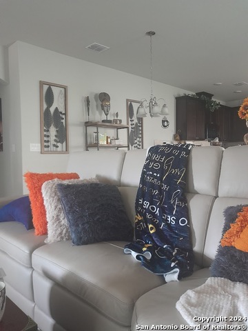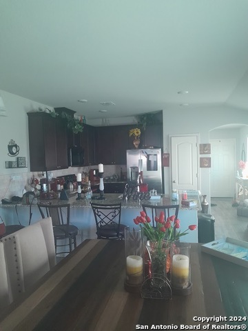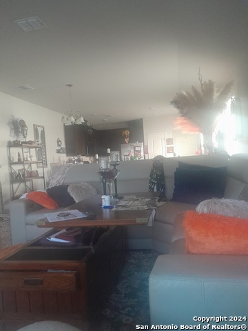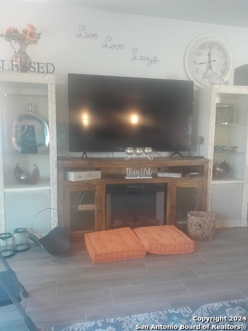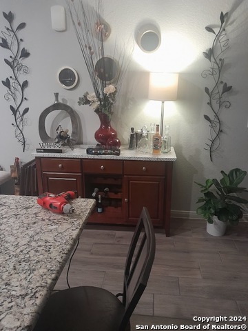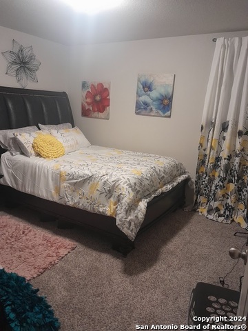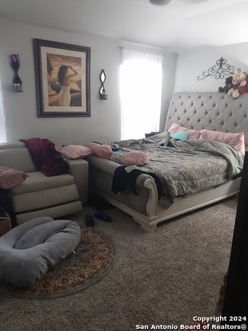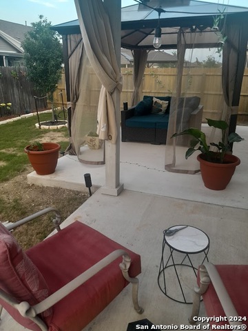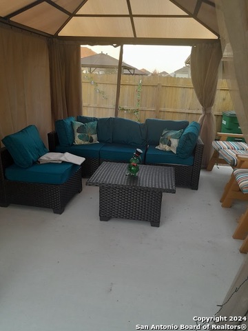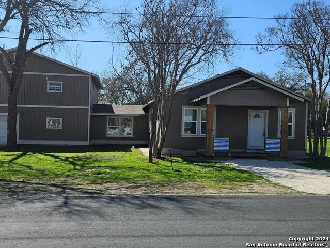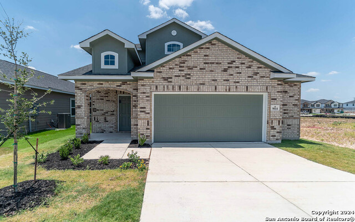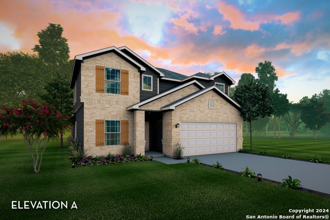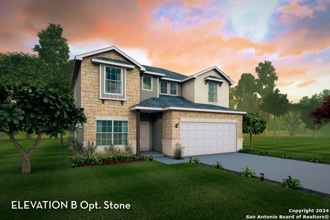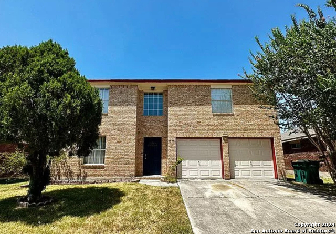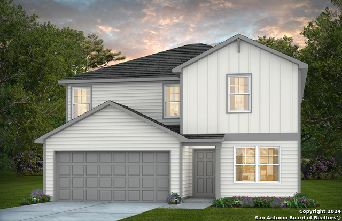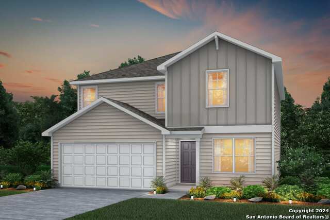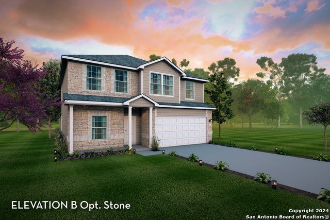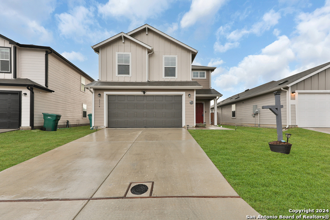10663 Penelope Way, Converse, TX 78109
Property Photos
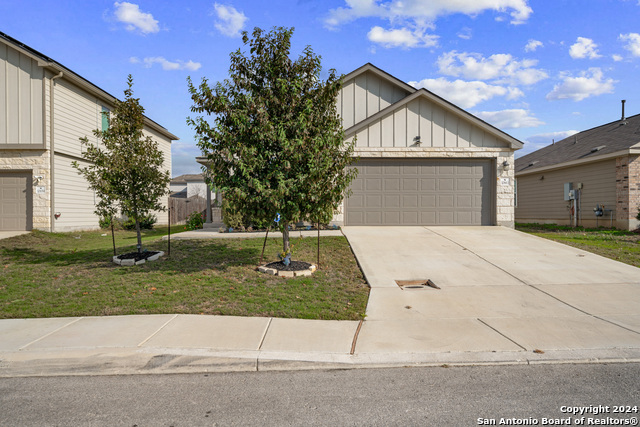
Would you like to sell your home before you purchase this one?
Priced at Only: $315,000
For more Information Call:
Address: 10663 Penelope Way, Converse, TX 78109
Property Location and Similar Properties
- MLS#: 1831199 ( Single Residential )
- Street Address: 10663 Penelope Way
- Viewed: 12
- Price: $315,000
- Price sqft: $183
- Waterfront: No
- Year Built: 2020
- Bldg sqft: 1725
- Bedrooms: 3
- Total Baths: 2
- Full Baths: 2
- Garage / Parking Spaces: 2
- Days On Market: 27
- Additional Information
- County: BEXAR
- City: Converse
- Zipcode: 78109
- Subdivision: Paloma Unit 5a
- District: East Central I.S.D
- Elementary School: John Glenn Jr.
- Middle School: Heritage
- High School: East Central
- Provided by: Raquel Bonds, Broker
- Contact: Raquel Bonds
- (210) 825-5118

- DMCA Notice
-
DescriptionWelcome to your dream home! This stunning 3 bedroom, 2 bathroom home offers the perfect combination of style, comfort, and functionality. From the moment you step inside, you'll be captivated by the open floor plan, which seamlessly connects the living, dining, and kitchen areas ideal for both daily living and entertaining guests. The natural light enhances the sense of space, creating a warm and inviting atmosphere. The modern kitchen is a chef's delight, featuring sleek countertops, ample cabinetry, and top of the line appliances to make cooking and meal prep a breeze. The adjacent dining area provides the perfect spot for family meals or casual gatherings. The spacious primary suite offers a walk in closet that features a combo tub and shower bathroom with dual vanitie. The additional two bedrooms are well sized, perfect for family, guests, or a home office. A second full bathroom ensures convenience for everyone. Step outside to your backyard oasis, where you'll find plenty of space for relaxation and outdoor activities. Whether you're enjoying a morning coffee on the patio, hosting a BBQ, or simply unwinding after a long day, this backyard has everything you need to enjoy the outdoors in comfort. A 2 car garage provides ample storage and parking, adding to the home's convenience. Located in a desirable neighborhood close to schools, I 10 and parks, this home truly has it all. Don't miss this opportunity to own a beautifully designed home that checks all the boxes! Schedule your showing today and see for yourself why this property is the perfect place to stop and tour.
Payment Calculator
- Principal & Interest -
- Property Tax $
- Home Insurance $
- HOA Fees $
- Monthly -
Features
Building and Construction
- Builder Name: Horizon View Homes
- Construction: Pre-Owned
- Exterior Features: Brick, Siding
- Floor: Carpeting, Ceramic Tile
- Foundation: Slab
- Kitchen Length: 15
- Roof: Composition
- Source Sqft: Appsl Dist
School Information
- Elementary School: John Glenn Jr.
- High School: East Central
- Middle School: Heritage
- School District: East Central I.S.D
Garage and Parking
- Garage Parking: Two Car Garage
Eco-Communities
- Water/Sewer: Water System
Utilities
- Air Conditioning: One Central
- Fireplace: Not Applicable
- Heating Fuel: Electric
- Heating: Central
- Window Coverings: Some Remain
Amenities
- Neighborhood Amenities: Park/Playground, Basketball Court
Finance and Tax Information
- Home Owners Association Fee: 160
- Home Owners Association Frequency: Annually
- Home Owners Association Mandatory: Mandatory
- Home Owners Association Name: REAL PAGE
- Total Tax: 5704.85
Other Features
- Block: 14
- Contract: Exclusive Right To Sell
- Instdir: Paloma Ranch is Located Near I-10 and Loop 1604, and is Close to Randolph Air Force Base (3 Miles), Downtown San Antonio, and the AT&T Center
- Interior Features: One Living Area, Liv/Din Combo, Utility Room Inside, Secondary Bedroom Down, 1st Floor Lvl/No Steps, High Ceilings, Open Floor Plan, Cable TV Available
- Legal Desc Lot: 31
- Legal Description: CB 5088 (PALOMA SUBD UT-5-PLAT 20001/220-221), BLOCK 14 LOT
- Ph To Show: 2102222227
- Possession: Closing/Funding
- Style: One Story
- Views: 12
Owner Information
- Owner Lrealreb: No
Similar Properties
Nearby Subdivisions
Abbott Estates
Ackerman Gardens Unit-2
Autumn Run
Avenida
Bridgehaven
Caladonian
Caledonian
Catalina
Cimarron
Cimarron Country
Cimarron Ii (jd)
Cimarron Jd
Cimarron Landing
Cimarron Trails
Cimarron Valley
Cobalt Canyon
Converse Heights
Converse Hill
Converse Hills
Copperfield
Dover
Dover Subdivision
Escondido Creek
Escondido Meadows
Escondido North
Escondido/parc At
Fair Meadows
Flora Meadows
Gardens Of Converse
Glenloch Farms
Graytown
Green Rd/abbott Rd West
Hanover Cove
Hightop Ridge
Horizon Point
Horizon Point-premeir Plus
Horizon Pointe
Judson Valley Subd
Katzer Ranch
Kb Kitty Hawk
Kendall Brook
Kendall Brook Unit 1b
Key Largo
Knox Ridge
Lake Aire
Lakeaire
Liberte
Loma Alta
Loma Alta Estates
Loma Vista
Macarthur Park
Meadow Brook
Meadow Ridge
Meadows Of Copperfield
Millers Point
Millican Grove
Miramar
Miramar Unit 1
N/a
Northampton
Notting Hill
Out Of Sa/bexar Co.
Out/converse
Paloma
Paloma Park
Paloma Subd
Paloma Unit 5a
Placid Park
Placid Park Area (jd)
Quail Ridge
Randolph Crossing
Randolph Crossing (ec)
Randolph Valley
Rolling Creek
Rose Valley
Sage Meadows Ut-1
Santa Clara
Savannah Place
Savannah Place Unit 1
Savannah Place Ut-2
Scucisd/judson Rural Developme
Silverton Valley
Sky View
Skyview
Summerhill
The Landing At Kitty Hawk
The Wilder
Vista
Vista Real
Willow View Unit 1
Windfield
Windfield Unit1
Winterfell

- Antonio Ramirez
- Premier Realty Group
- Mobile: 210.557.7546
- Mobile: 210.557.7546
- tonyramirezrealtorsa@gmail.com


