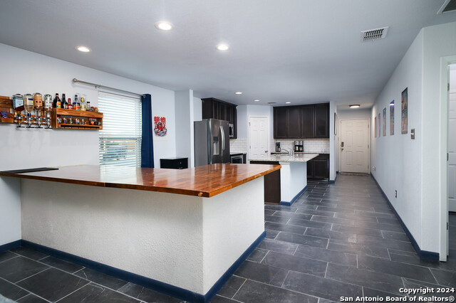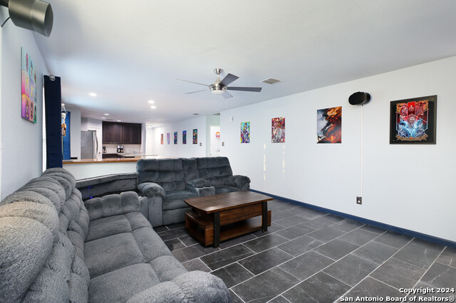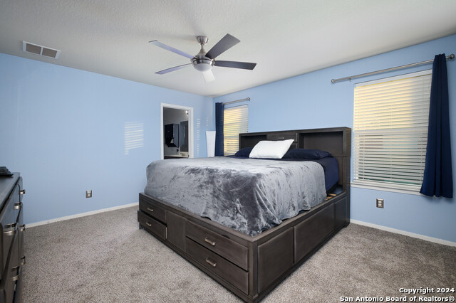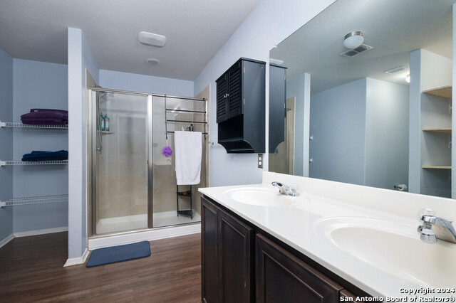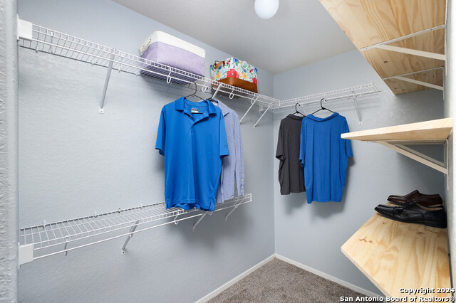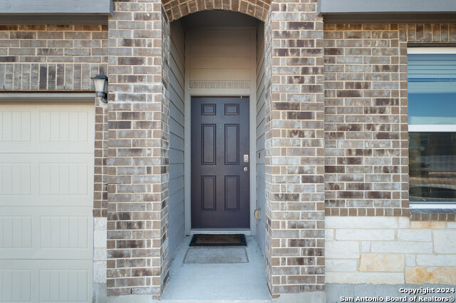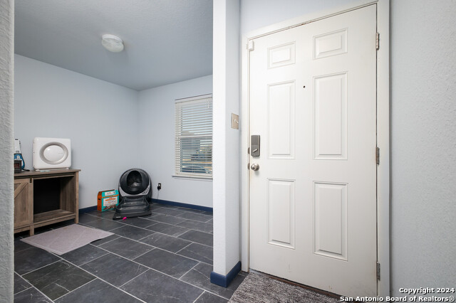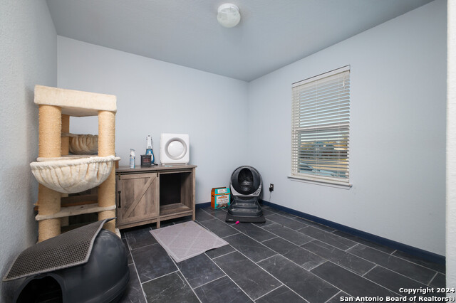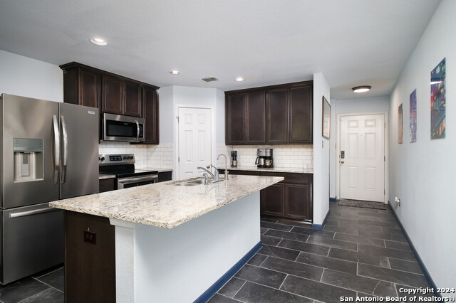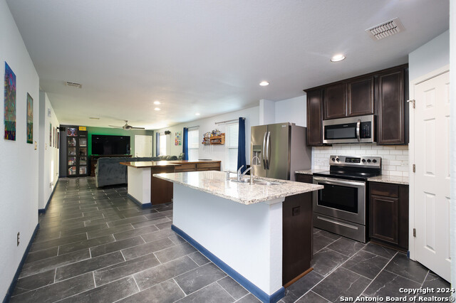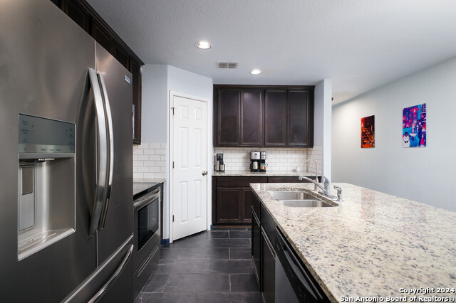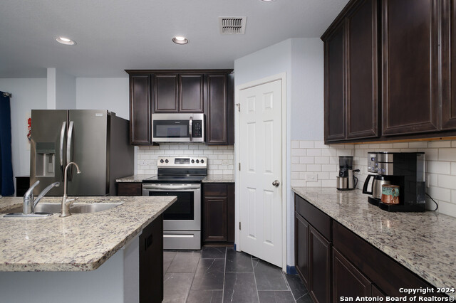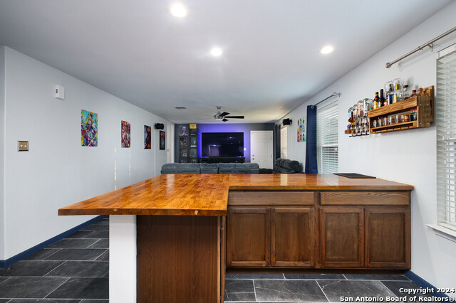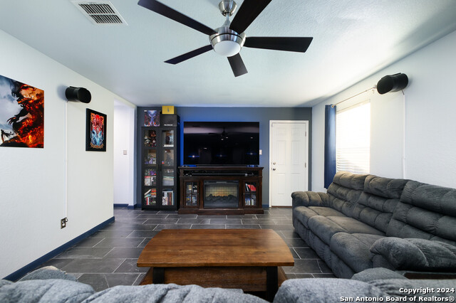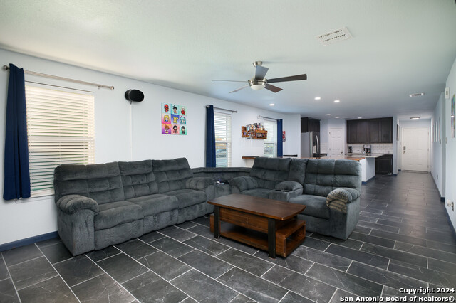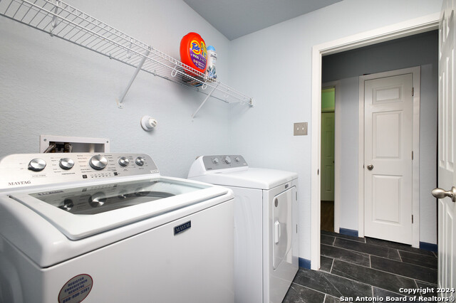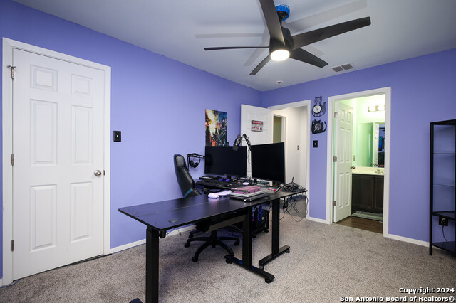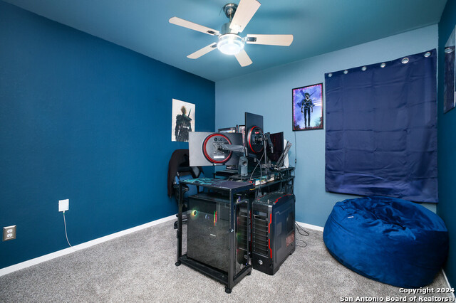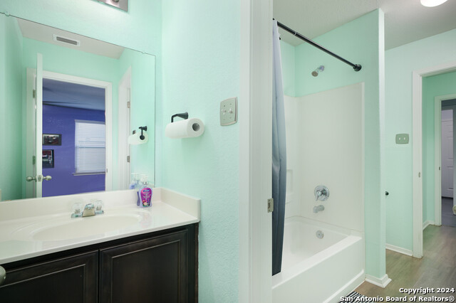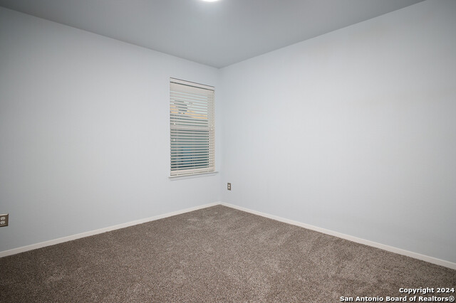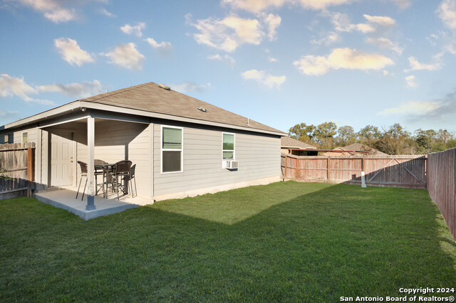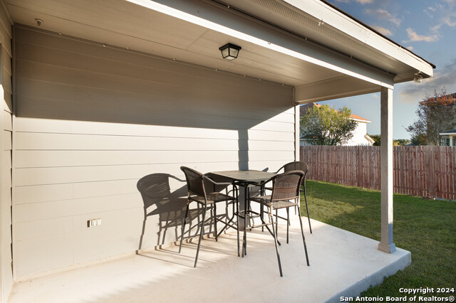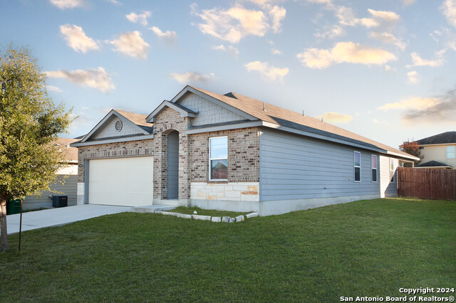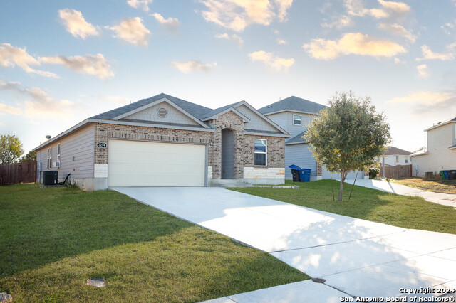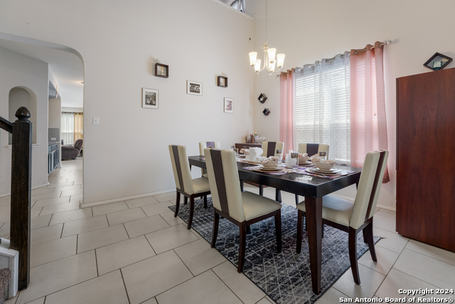3214 Mescal Creek, San Antonio, TX 78223
Property Photos
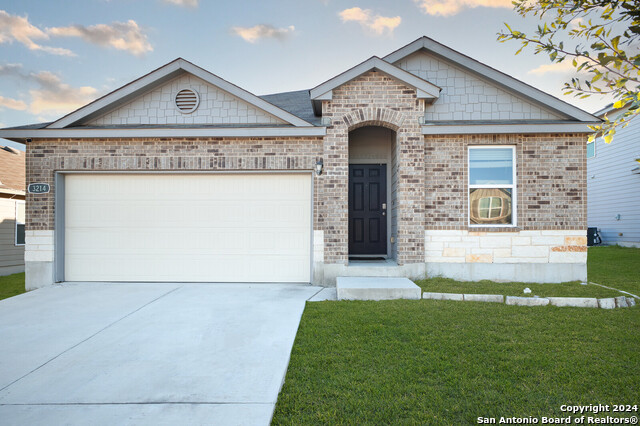
Would you like to sell your home before you purchase this one?
Priced at Only: $300,000
For more Information Call:
Address: 3214 Mescal Creek, San Antonio, TX 78223
Property Location and Similar Properties
- MLS#: 1831120 ( Single Residential )
- Street Address: 3214 Mescal Creek
- Viewed: 7
- Price: $300,000
- Price sqft: $163
- Waterfront: No
- Year Built: 2017
- Bldg sqft: 1845
- Bedrooms: 4
- Total Baths: 2
- Full Baths: 2
- Garage / Parking Spaces: 2
- Days On Market: 27
- Additional Information
- County: BEXAR
- City: San Antonio
- Zipcode: 78223
- Subdivision: Heritage Oaks
- District: East Central I.S.D
- Elementary School: land Forest
- Middle School: Heritage
- High School: East Central
- Provided by: Real
- Contact: Josue Mayfield
- (210) 875-0155

- DMCA Notice
-
DescriptionNestled in a serene neighborhood on San Antonio's southeast side, near Highway 281 and Loop 410, this beautiful home offers the perfect balance of comfort and convenience. With its open floor plan, there's plenty of room for relaxation, entertaining, and everyday living. The home features 4 generously sized bedrooms, including an oversized primary suite, plus a versatile office/flex space to accommodate your lifestyle. The upgraded kitchen impresses with 42" cabinets, a stylish subway tile backsplash, granite countertops, and an extended counter for added storage. Newly installed carpet in all bedrooms and recently added tile flooring bring a fresh and modern feel to the interior. Additional amenities include a water softener, ceiling fans throughout, and a security system, providing comfort and peace of mind. Step into your private backyard retreat, with a covered patio on a desirable cul de sac lot ideal for peaceful evenings or hosting gatherings. Conveniently located just a short drive from downtown San Antonio, the historic Pearl Market, unique dining, shopping, the San Antonio Zoo, and more, this home offers easy access to the best the city has to offer. Don't miss this exceptional opportunity to enjoy both tranquility and accessibility schedule your showing today!
Payment Calculator
- Principal & Interest -
- Property Tax $
- Home Insurance $
- HOA Fees $
- Monthly -
Features
Building and Construction
- Builder Name: Rausch Coleman
- Construction: Pre-Owned
- Exterior Features: 3 Sides Masonry
- Floor: Carpeting, Ceramic Tile
- Foundation: Slab
- Kitchen Length: 12
- Roof: Composition
- Source Sqft: Appsl Dist
Land Information
- Lot Description: Cul-de-Sac/Dead End
School Information
- Elementary School: Highland Forest
- High School: East Central
- Middle School: Heritage
- School District: East Central I.S.D
Garage and Parking
- Garage Parking: Two Car Garage
Eco-Communities
- Water/Sewer: City
Utilities
- Air Conditioning: One Central
- Fireplace: Not Applicable
- Heating Fuel: Electric
- Heating: Central
- Recent Rehab: No
- Utility Supplier Elec: CPS Energy
- Utility Supplier Sewer: SAWS
- Utility Supplier Water: SAWS
- Window Coverings: All Remain
Amenities
- Neighborhood Amenities: Pool, Park/Playground
Finance and Tax Information
- Days On Market: 12
- Home Faces: North
- Home Owners Association Fee: 100
- Home Owners Association Frequency: Semi-Annually
- Home Owners Association Mandatory: Mandatory
- Home Owners Association Name: HERITAGE OAKS
- Total Tax: 5977.99
Rental Information
- Currently Being Leased: No
Other Features
- Block: 14
- Contract: Exclusive Right To Sell
- Instdir: Take 37 South to 410 West Left on Southton Ranch
- Interior Features: One Living Area, Liv/Din Combo, Study/Library
- Legal Description: NCB 13602 (HERITAGE OAKS UT-5A), BLOCK 14 LOT 9 2018-NEW PER
- Occupancy: Owner
- Ph To Show: 2102222227
- Possession: Closing/Funding
- Style: One Story
Owner Information
- Owner Lrealreb: No
Similar Properties
Nearby Subdivisions
Blue Wing
Braunig Lake Area (ec)
Braunig Lake Area Ec
Brookhill
Brookhill Sub
Brookside
Coney/cornish/casper
East Central Area
Fair - North
Fair To Southcross
Fairlawn
Georgian Place
Green Lake Meadow
Greensfield
Greenway
Greenway Terrace
Heritage Oaks
Heritage Oaks Ii
Hidgon Crossing
Higdon Crossing
Highland Heights
Highland Hills
Highland Park
Highlands
Hot Wells
Hotwells
Kathy & Fancis Jean
Kathy & Francis Jean
Kathy And Francis Jean
Marbella
Mccreless
Mission Creek
Monte Viejo
Monte Viejo Sub
N/a
None
Out/bexar
Parkside
Pecan Valley
Pecan Vly- Fairlawn
Pecan Vly-fairlawnsa/ec
Presa Point
Presidio
Red Hawk Landing
Republic Creek
Republic Oaks
Riposa Vita
Riverside
Sa / Ec Isds Rural Metro
Salado Creek
South Sa River
South To Peacan Valley
South To Pecan Valley
Southton Hollow
Southton Lake
Southton Meadows
Southton Ranch
Southton Village
Stone Garden
Tower Lake Estates
Woodbridge At Monte Viejo

- Antonio Ramirez
- Premier Realty Group
- Mobile: 210.557.7546
- Mobile: 210.557.7546
- tonyramirezrealtorsa@gmail.com


