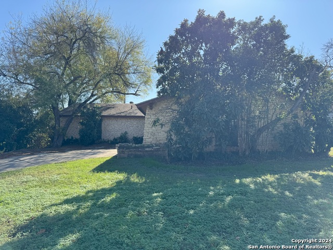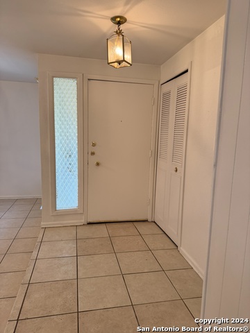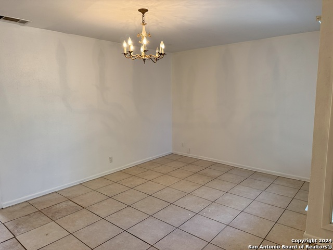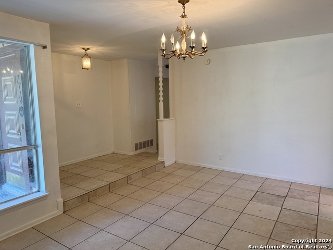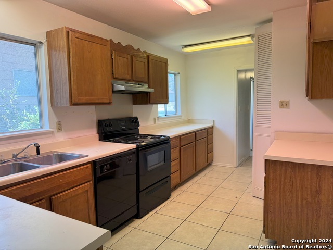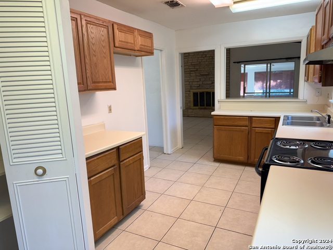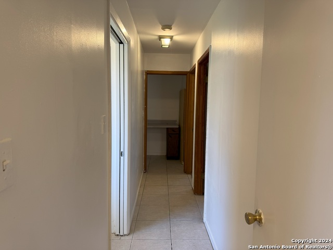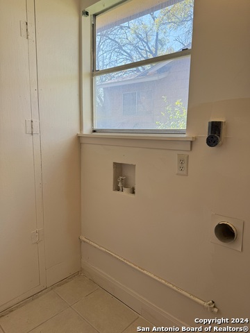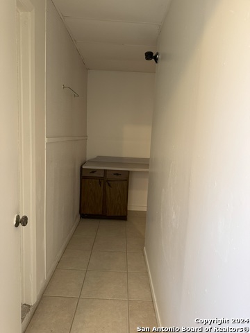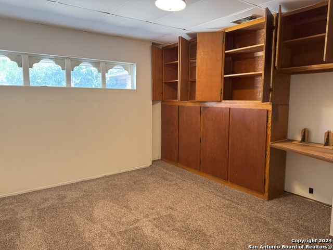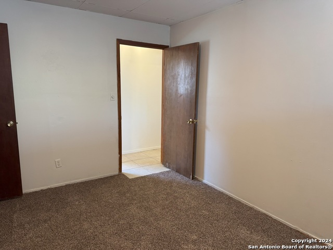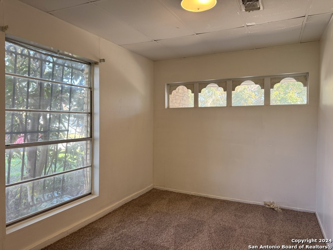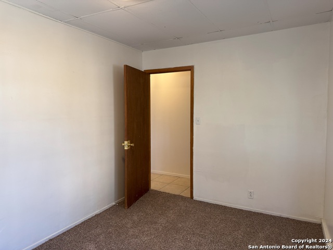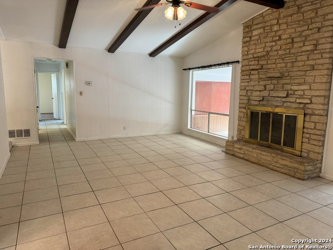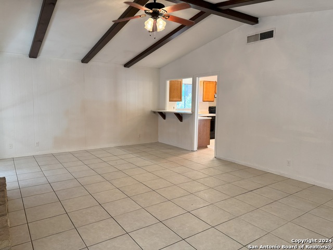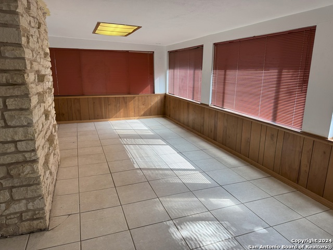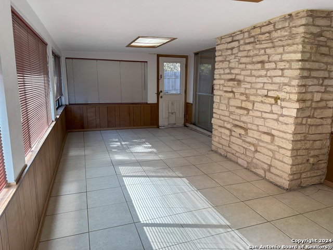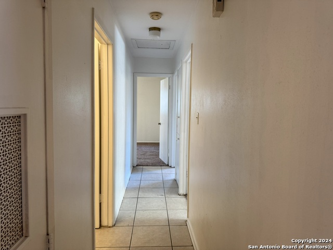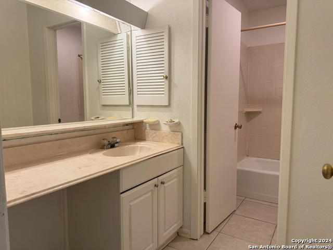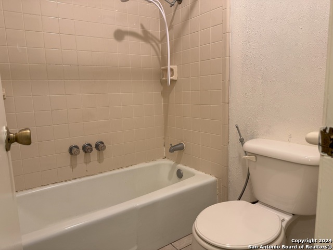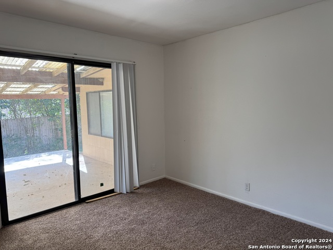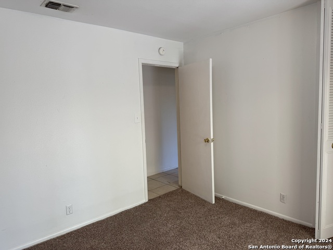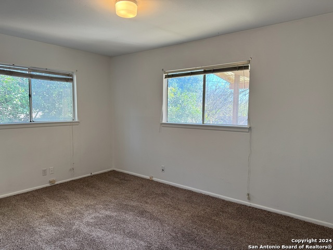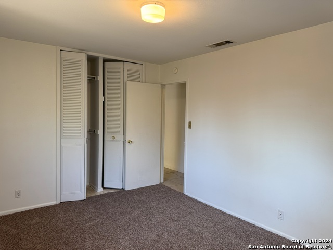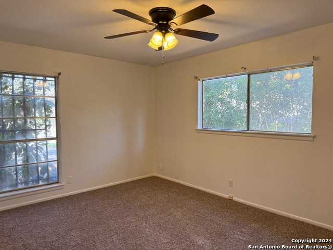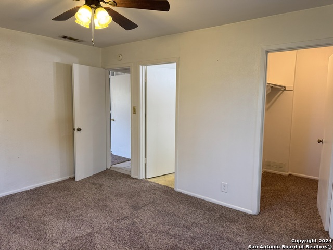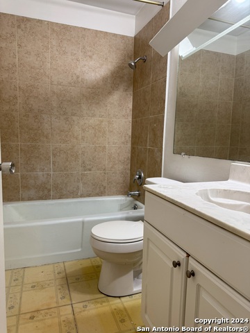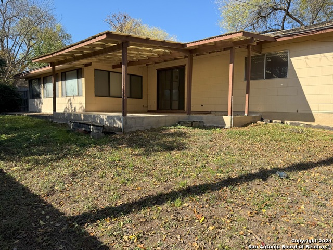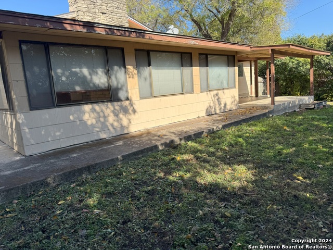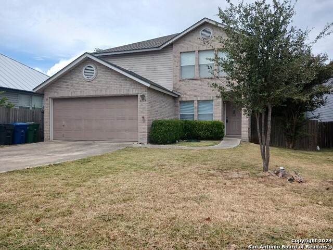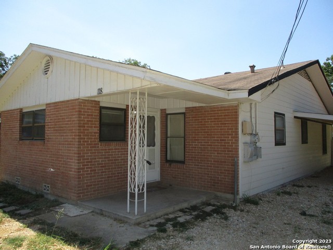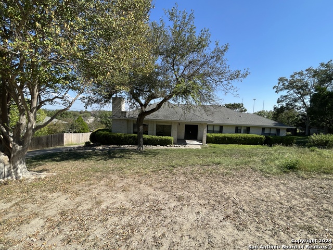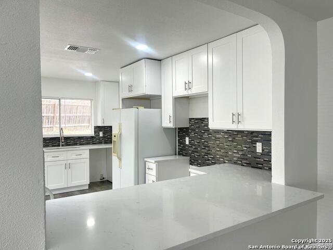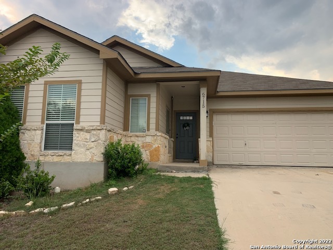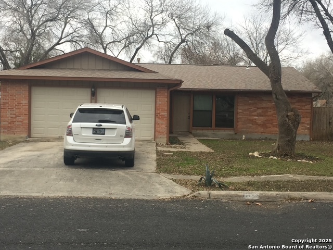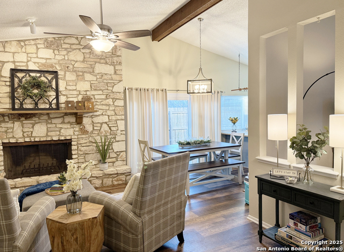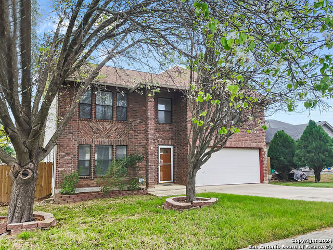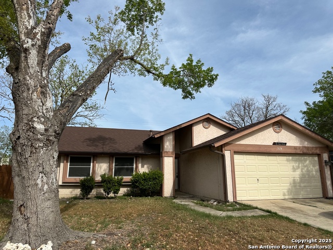7714 Village Oak Dr, Live Oak, TX 78233
Property Photos
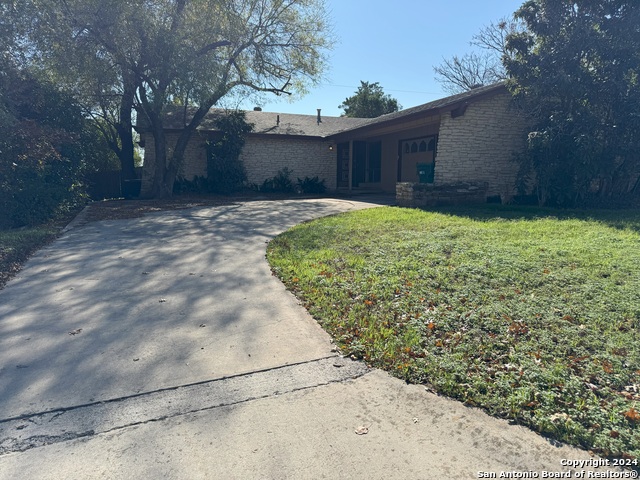
Would you like to sell your home before you purchase this one?
Priced at Only: $1,795
For more Information Call:
Address: 7714 Village Oak Dr, Live Oak, TX 78233
Property Location and Similar Properties
- MLS#: 1831104 ( Residential Rental )
- Street Address: 7714 Village Oak Dr
- Viewed: 36
- Price: $1,795
- Price sqft: $1
- Waterfront: No
- Year Built: 1969
- Bldg sqft: 1839
- Bedrooms: 5
- Total Baths: 2
- Full Baths: 2
- Days On Market: 120
- Additional Information
- County: BEXAR
- City: Live Oak
- Zipcode: 78233
- Subdivision: Live Oak
- District: Judson
- Elementary School: Franz
- Middle School: Kitty Hawk
- High School: Veterans Memorial
- Provided by: Randolph Field Realty, Inc.
- Contact: Joyce Zimdahl
- (210) 659-8844

- DMCA Notice
-
DescriptionWelcome to 7714 Village Oak! This spacious Live Oak rental offers 5 bedrooms and 2 bathrooms, allowing plenty of space for everyone. The home features ceramic tile flooring, a light and bright interior with fresh new paint, and brand new carpet in the bedrooms. There is ample storage throughout the house, and the converted garage provides an ideal space for either two bedrooms or one bedroom and an office. Additional highlights include a charming brick fireplace, a Florida room, and bedroom access to the backyard. The property also boasts a covered patio, making it great for outdoor relaxation. Conveniently located near highways, shopping centers, and military bases, this home offers both comfort and accessibility. Our Resident Benefit Package ($30/month) offers convenient services to help you stay on top of your home and financial needs such as air filter delivery, credit reporting, fraud alerts and more!
Payment Calculator
- Principal & Interest -
- Property Tax $
- Home Insurance $
- HOA Fees $
- Monthly -
Features
Building and Construction
- Apprx Age: 56
- Builder Name: UNKNOWN
- Exterior Features: Asbestos Shingle
- Flooring: Ceramic Tile
- Foundation: Slab
- Kitchen Length: 16
- Roof: Other
- Source Sqft: Appsl Dist
Land Information
- Lot Description: Irregular
School Information
- Elementary School: Franz
- High School: Veterans Memorial
- Middle School: Kitty Hawk
- School District: Judson
Garage and Parking
- Garage Parking: None/Not Applicable
Eco-Communities
- Water/Sewer: Water System, Sewer System
Utilities
- Air Conditioning: One Central
- Fireplace: One, Living Room
- Heating Fuel: Other
- Heating: Central
- Recent Rehab: Yes
- Security: Not Applicable
- Utility Supplier Elec: CPS
- Utility Supplier Gas: CPS
- Utility Supplier Grbge: CITY
- Utility Supplier Sewer: CITY
- Utility Supplier Water: CITY
- Window Coverings: Some Remain
Amenities
- Common Area Amenities: Clubhouse, Pool
Finance and Tax Information
- Application Fee: 75
- Days On Market: 95
- Max Num Of Months: 18
- Pet Deposit: 300
- Security Deposit: 1795
Rental Information
- Rent Includes: No Inclusions
- Tenant Pays: Gas/Electric, Water/Sewer, Yard Maintenance, Garbage Pickup
Other Features
- Application Form: TENANT RPT
- Apply At: HTTPS://RANDOLPHFIELD.QUI
- Instdir: I35 - Pat Booker
- Interior Features: Two Living Area, Liv/Din Combo, Breakfast Bar, Utility Room Inside, 1st Floor Lvl/No Steps, Converted Garage, Cable TV Available
- Legal Description: CB 5048B BLK 24 LOT 4
- Min Num Of Months: 12
- Miscellaneous: Broker-Manager, Not Applicable
- Occupancy: Tenant
- Personal Checks Accepted: No
- Ph To Show: (210) 222-2227
- Restrictions: Smoking Outside Only
- Salerent: For Rent
- Section 8 Qualified: No
- Style: One Story
- Views: 36
Owner Information
- Owner Lrealreb: No
Similar Properties

- Antonio Ramirez
- Premier Realty Group
- Mobile: 210.557.7546
- Mobile: 210.557.7546
- tonyramirezrealtorsa@gmail.com



