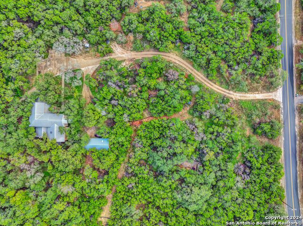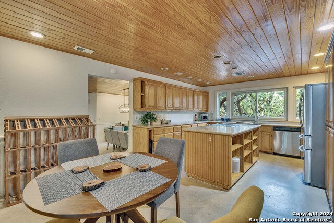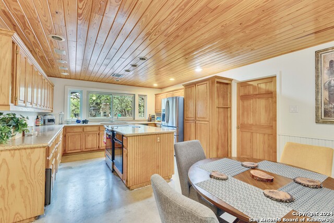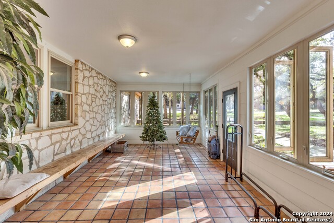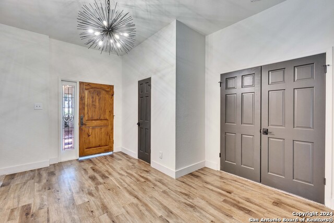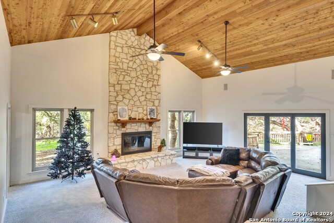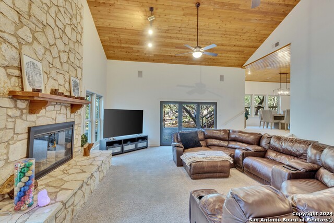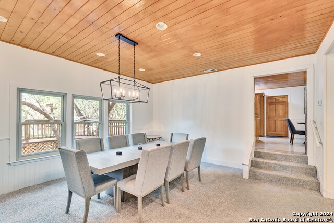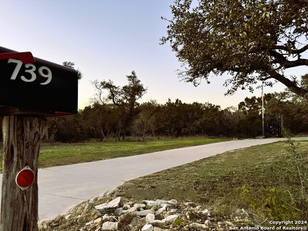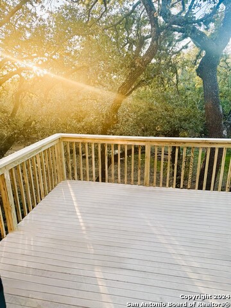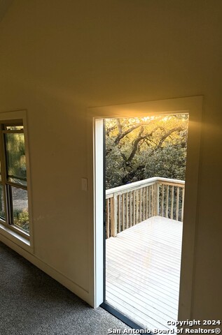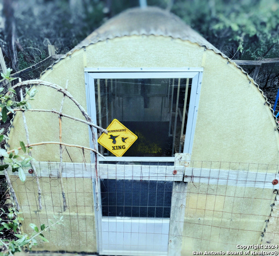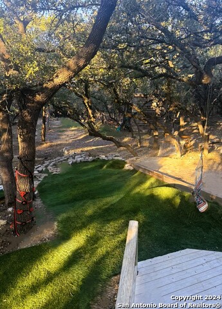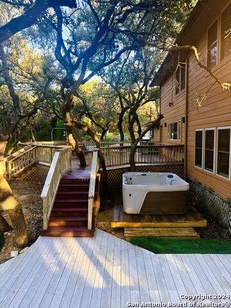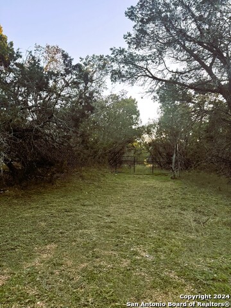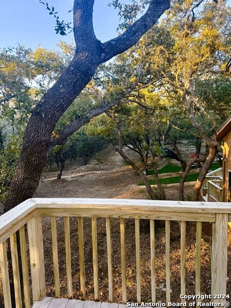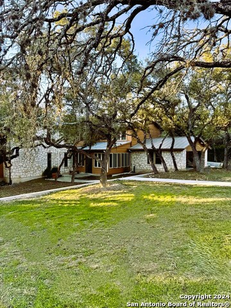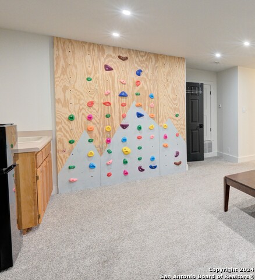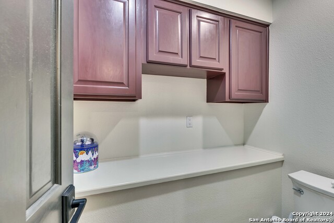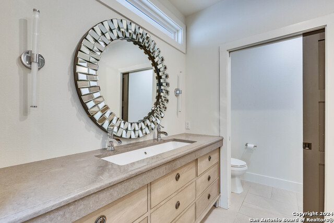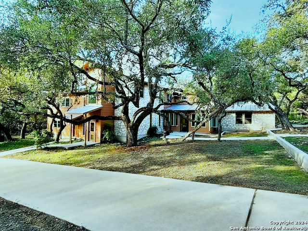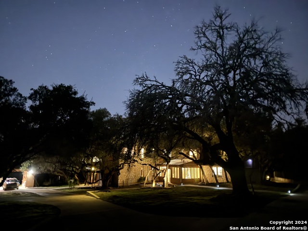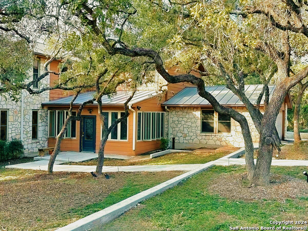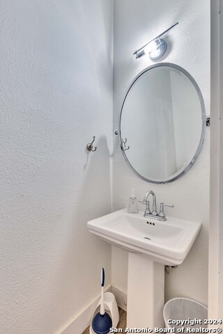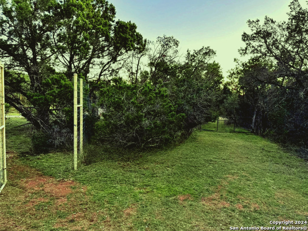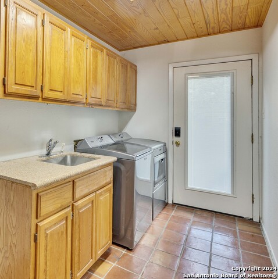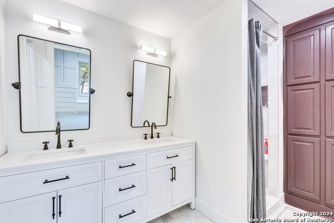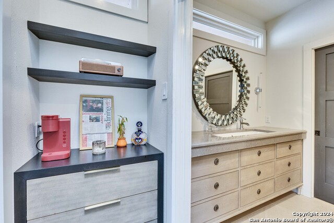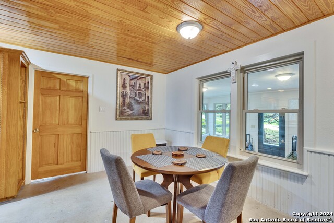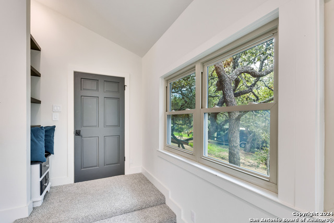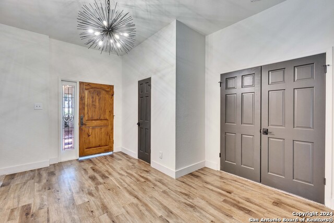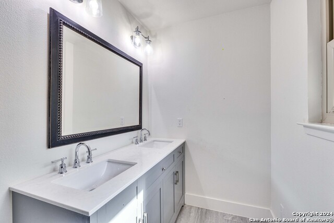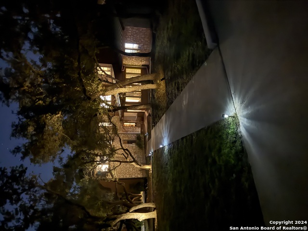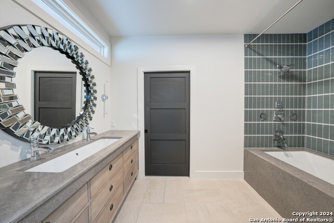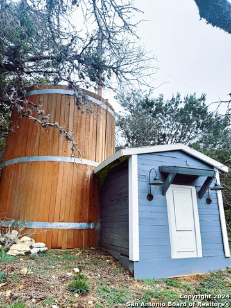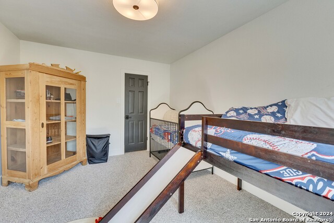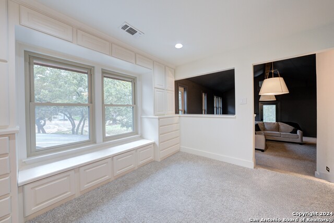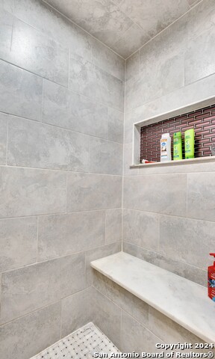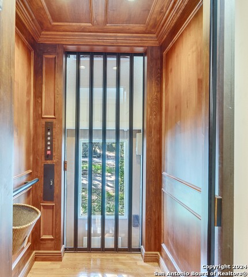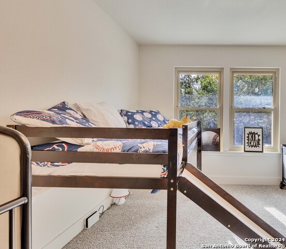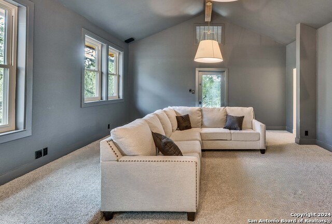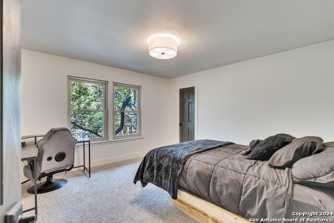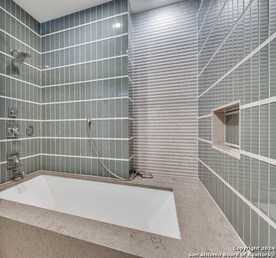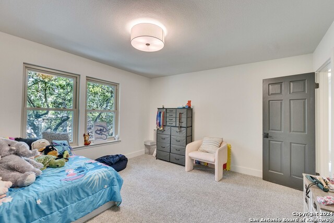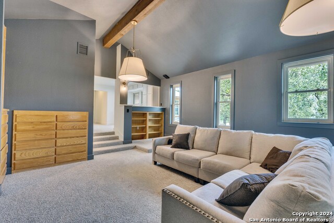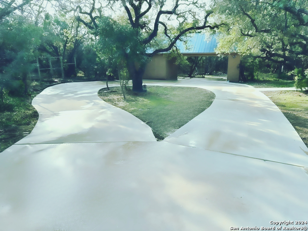739 W Oak Estates Dr, San Antonio, TX 78260
Property Photos
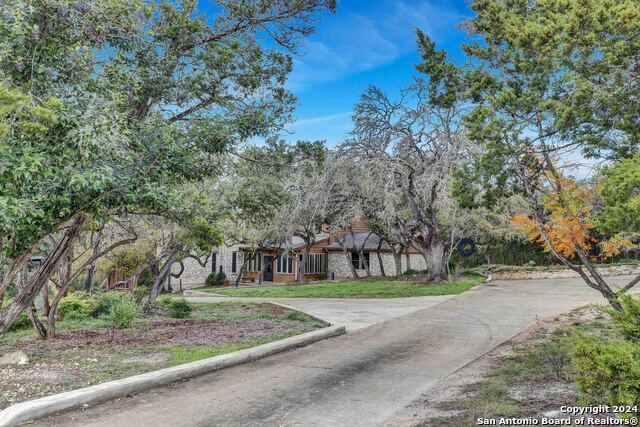
Would you like to sell your home before you purchase this one?
Priced at Only: $3,200,000
For more Information Call:
Address: 739 W Oak Estates Dr, San Antonio, TX 78260
Property Location and Similar Properties
- MLS#: 1831008 ( Single Residential )
- Street Address: 739 W Oak Estates Dr
- Viewed: 267
- Price: $3,200,000
- Price sqft: $735
- Waterfront: No
- Year Built: 1983
- Bldg sqft: 4351
- Bedrooms: 6
- Total Baths: 6
- Full Baths: 4
- 1/2 Baths: 2
- Garage / Parking Spaces: 2
- Days On Market: 357
- Additional Information
- County: BEXAR
- City: San Antonio
- Zipcode: 78260
- Subdivision: Oak Moss North
- Elementary School: Wilderness Oak
- Middle School: Lopez
- High School: Ronald Reagan
- Provided by: Alonzo Campos, Broker
- Contact: Alonzo Campos
- (512) 554-5976

- DMCA Notice
-
DescriptionLuxurious 6/6 5,302 sq. ft. estate on 5 Acres in Reagan School District. Welcome to 729 West Oaks Estate Dr, San Antonio, TX 78260, where modern sophistication meets serene privacy. Set on 5 sprawling, picturesque acres in the highly acclaimed Reagan School District, this one of a kind property offers 5,302 sq. ft. of pure luxury. Thoughtfully curated by a licensed interior designer, every corner of this estate is a masterpiece, blending timeless elegance with modern amenities. Main Residence Step into a grand entryway bathed in natural light from energy efficient Simonton windows that frame the breathtaking views of the property. This estate features 6 spacious bedrooms and 4 full/2 half bathrooms, each meticulously redesigned with high end fixtures and finishes. The master retreat is a sanctuary unto itself, boasting an oversized soaking tub, spa inspired finishes, and a private second story balcony perfect for morning coffee or evening stargazing. Designed with comfort in mind, the home offers three independent AC units for zoned climate control and energy efficiency. A state of the art theater room features elevated seating and tailored lighting, creating a cinematic experience from the comfort of your own home. Every detail speaks to luxury, from the brand new hot tub overlooking tranquil views to the epoxy coated garage, designed for durability and ease of maintenance. The chef's kitchen features all new top tier appliances, marrying functionality with sleek design. Whether you're hosting family dinners or preparing meals for a large gathering, this space is equipped to impress. Outdoor Living & Amenities The outdoor space is nothing short of spectacular. A massive 1,700 sq. ft. Trex deck provides a stunning backdrop for entertaining or quiet relaxation. The lush yard, enhanced with artificial grass, offers a low maintenance solution while providing plenty of room for children to play. For younger adventurers, a custom designed play area with a rock climbing wall offers fun, with a child friendly low height toilet for convenience. Adding to the property's allure is a private well drawing from the Trinity Aquifer, offering unlimited water rights a rare and valuable feature in Texas. The property also features a fully equipped greenhouse with plumbing and electrical, ready to accommodate gardening, hobbies, or additional storage needs. Private and secure, the estate is enclosed by an 8 foot custom fence and accessed through an electronic gate, with a separate crushed granite driveway providing additional space for trailers or equipment. For added convenience, the home includes a private elevator, ensuring accessibility to all levels. Unique Features 60,000 sq. ft. of concrete enhancements: Thoughtfully placed modern sidewalks and expanded parking for ease and functionality. Smart Home Technology: Fully wired for smart light switches, Ring cameras, and secure smart door locks. Leafless Gutter System: Maintenance free gutters ensure your home remains in pristine condition. High Speed Internet: Hard wired throughout the home for seamless connectivity, ideal for working from home or streaming entertainment. Location & Lifestyle Located in San Antonio's coveted ETJ, this property offers lower taxes and unparalleled construction flexibility. Enjoy the tranquility of rural living with the convenience of urban amenities just minutes away. Proximity to downtown San Antonio, The Pearl, Stone Oak, and La Cantera ensures easy access to fine dining, world class shopping, and vibrant cultural experiences. Top rated schools in the Reagan School District provide exceptional educational opportunities, making this estate perfect for families. Surrounded by luxury homes and elite neighbors, this property strikes the ideal balance between seclusion and community. Unmatched Opportunity This estate is not just a home; it's a lifestyle. Email the owner alfordlaw @ pm.me
Payment Calculator
- Principal & Interest -
- Property Tax $
- Home Insurance $
- HOA Fees $
- Monthly -
Features
Building and Construction
- Apprx Age: 41
- Builder Name: UNKNOWN
- Construction: Pre-Owned
- Exterior Features: Stone/Rock, Wood
- Floor: Carpeting, Saltillo Tile, Ceramic Tile, Parquet, Vinyl, Unstained Concrete
- Foundation: Slab
- Kitchen Length: 22
- Other Structures: Greenhouse, Outbuilding, RV/Boat Storage, Second Garage, Shed(s), Stable(s), Storage, Workshop
- Roof: Metal
- Source Sqft: Appsl Dist
Land Information
- Lot Description: On Greenbelt, Bluff View, County VIew, Horses Allowed, 2 - 5 Acres, Hunting Permitted, Wooded, Mature Trees (ext feat), Secluded, Sloping, Creek - Seasonal, Pond /Stock Tank
- Lot Improvements: Street Paved
School Information
- Elementary School: Wilderness Oak Elementary
- High School: Ronald Reagan
- Middle School: Lopez
Garage and Parking
- Garage Parking: Two Car Garage, Attached
Eco-Communities
- Energy Efficiency: Programmable Thermostat, Double Pane Windows
- Water/Sewer: Private Well, Septic
Utilities
- Air Conditioning: Three+ Central, Zoned
- Fireplace: Living Room, Wood Burning, Glass/Enclosed Screen
- Heating Fuel: Electric
- Heating: Central
- Recent Rehab: Yes
- Utility Supplier Elec: CPS
- Utility Supplier Gas: CPS
- Utility Supplier Grbge: Dumpster
- Utility Supplier Sewer: Septic
- Utility Supplier Water: Private Well
- Window Coverings: None Remain
Amenities
- Neighborhood Amenities: None
Finance and Tax Information
- Days On Market: 287
- Home Owners Association Mandatory: None
- Total Tax: 18294
Rental Information
- Currently Being Leased: Yes
Other Features
- Accessibility: 2+ Access Exits, Int Door Opening 32"+, Ext Door Opening 36"+, Chairlift, Doors-Pocket, Doors w/Lever Handles, Ramped Entrance, Level Drive, Wheelchair Accessible, Wheelchair Modifications, Other
- Contract: Exclusive Agency
- Instdir: From Blanco Rd, turn east onto W Oak Estates. About 1.1 miles east of Blanc Rd. Black mailbox. House is on the left.
- Interior Features: Three Living Area, Separate Dining Room, Eat-In Kitchen, Two Eating Areas, Island Kitchen, Walk-In Pantry, Study/Library, Atrium, Game Room, Media Room, Utility Room Inside, Secondary Bedroom Down, High Ceilings, Open Floor Plan, Maid's Quarters, Skylights, Cable TV Available, High Speed Internet, Laundry Main Level, Laundry Lower Level, Laundry Room, Laundry in Kitchen, Telephone, Walk in Closets, Attic - Expandable, Attic - Partially Finished, Attic - Partially Floored, Attic - Pull Down Stairs
- Legal Description: CB 4930A BLK 2 LOT 8 (5.015 AC)
- Occupancy: Owner
- Ph To Show: YES
- Possession: Closing/Funding, Tenant Will Vacate
- Style: Two Story, Split Level
- Views: 267
Owner Information
- Owner Lrealreb: No
Nearby Subdivisions
Bavarian Hills
Bent Tree
Bluffs Of Lookout Canyon
Boulders At Canyon Springs
Canyon Ranch Estates
Canyon Springs
Canyon Springs Cove
Clementson Ranch
Enclave At Canyon Springs
Estancia
Estancia Ranch
Estancia Ranch - 50
Hastings Ridge At Kinder Ranch
Heights At Stone Oak
Highland Estates
Kinder Northeast
Kinder Ranch
Kinder Ranch 70's
Lakeside At Canyon Springs
Legend Oaks
Links At Canyon Springs
Lookout Canyon
Lookout Canyon Creek
N/a
None
Oak Moss North
Oakwood Acres
Panther Creek At Stone O
Panther Creek Ne
Promontory Heights
Promontory Pointe
Prospect Creek At Kinder Ranch
Ridge At Canyon Springs
Ridge At Lookout Canyon
Ridge Of Silverado Hills
Royal Oaks Estates
San Miguel
San Miguel At Canyon Springs
Sherwood Forest
Silverado Hills
Springs Of Silverado Hills
Sterling Ridge
Stone Oak Villas
Stone Oak Villas Ne
Stonecrest At Lookout Ca
Summerglen
Sunday Creek At Kinder Ranch
Terra Bella
The Bluffs At Canyon Springs
The Enclave At Canyon Springs
The Overlook
The Preserve Of Sterling Ridge
The Reserve
The Reserve At Canyon Springs
The Reserves @ The Heights Of
The Ridge At Lookout Canyon
The Summit At Canyon Springs
The Summit At Sterling Ridge
Timber Oaks North
Timberwood Park
Tivoli
Toll Brothers At Kinder Ranch
Valencia Park Enclave
Villas At Canyon Springs
Villas Of Silverado Hills
Vista Bella
Vista Bella Ut1
Waters At Canyon Springs
Willis Ranch

- Antonio Ramirez
- Premier Realty Group
- Mobile: 210.557.7546
- Mobile: 210.557.7546
- tonyramirezrealtorsa@gmail.com



