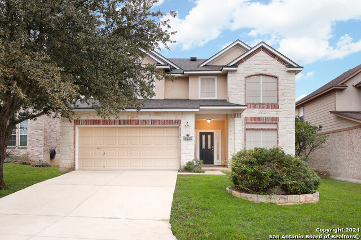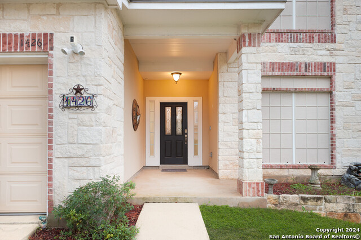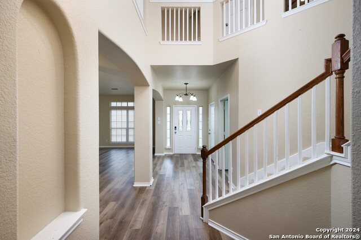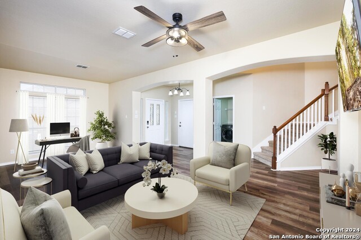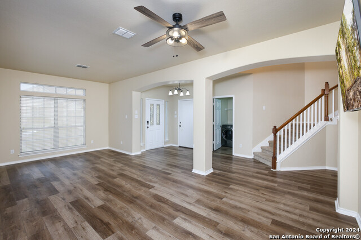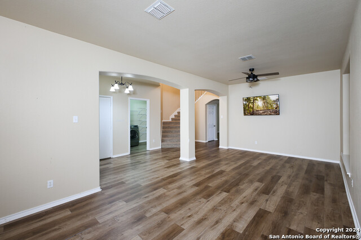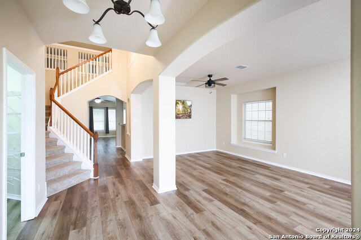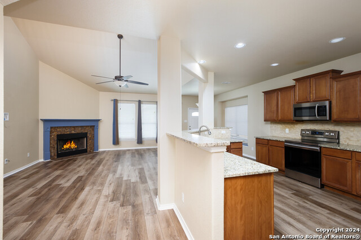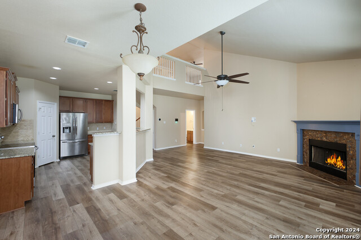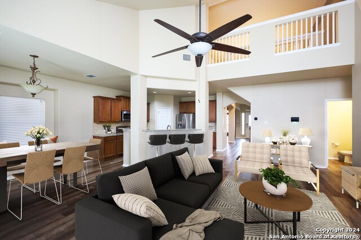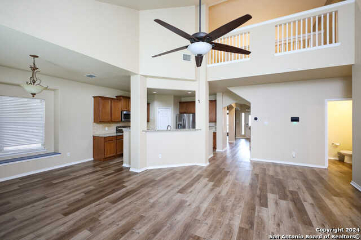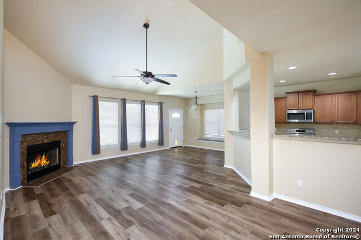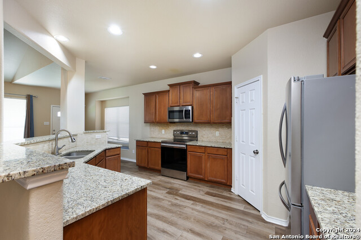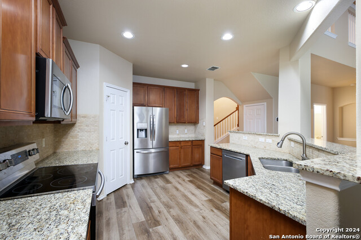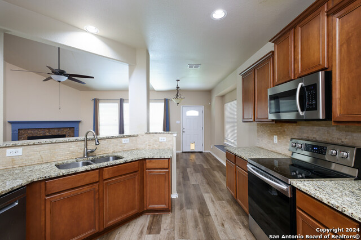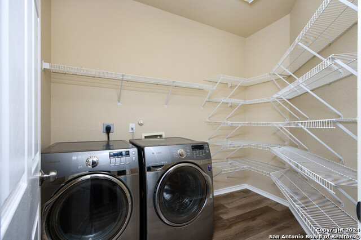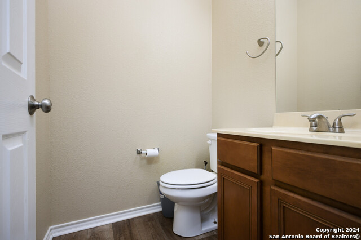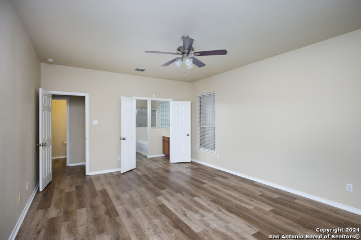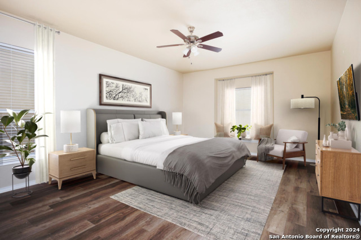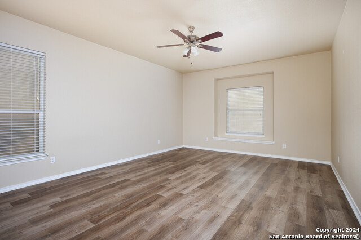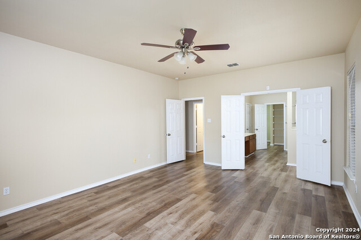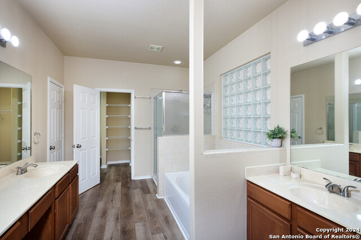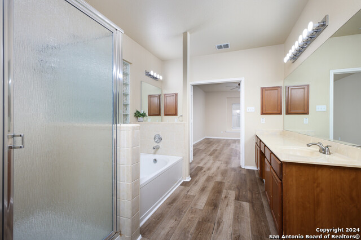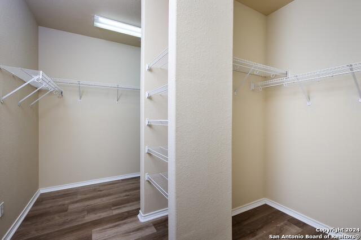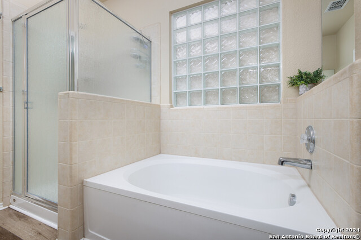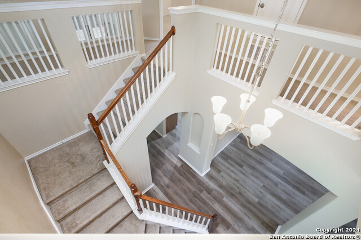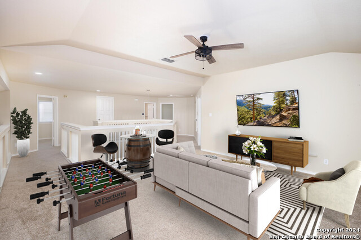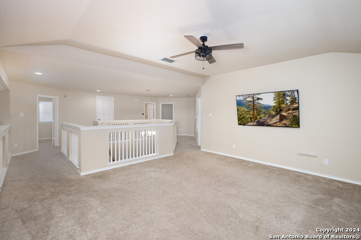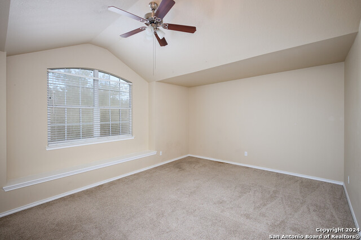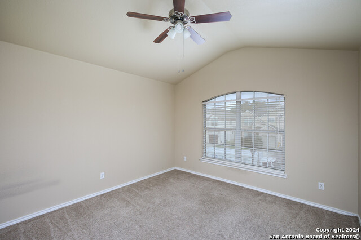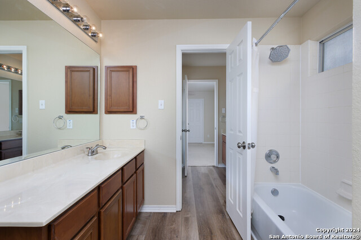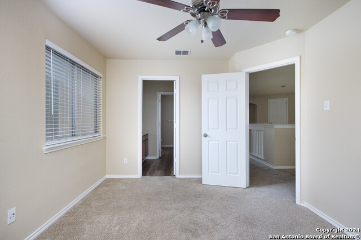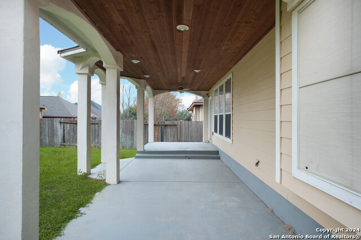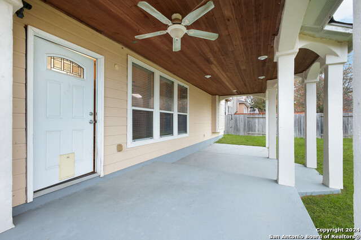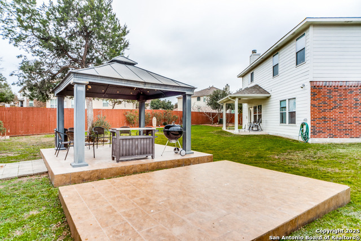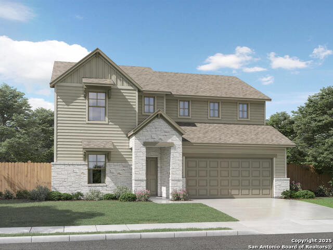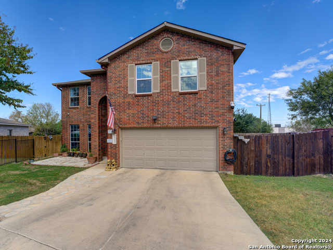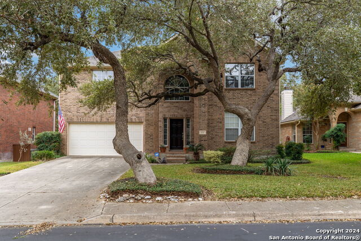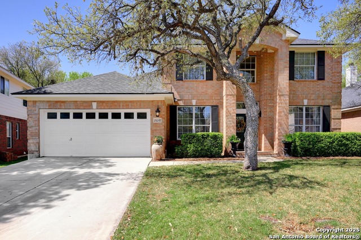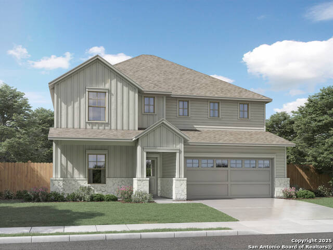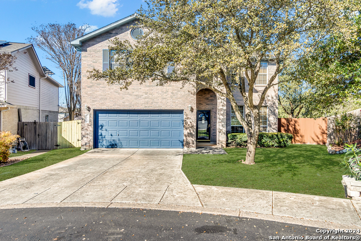1426 Robin Willow, San Antonio, TX 78260
Property Photos
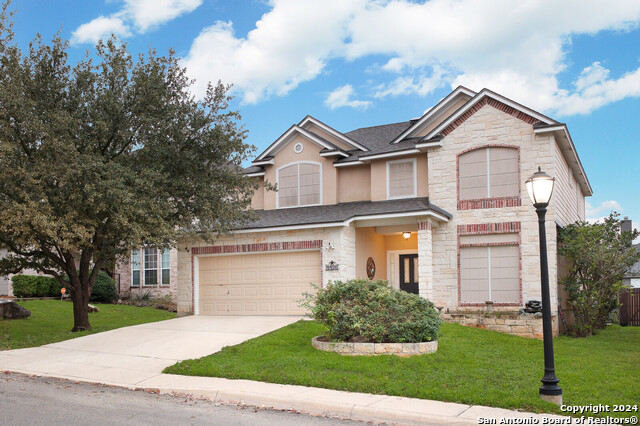
Would you like to sell your home before you purchase this one?
Priced at Only: $434,900
For more Information Call:
Address: 1426 Robin Willow, San Antonio, TX 78260
Property Location and Similar Properties
- MLS#: 1830991 ( Single Residential )
- Street Address: 1426 Robin Willow
- Viewed: 84
- Price: $434,900
- Price sqft: $143
- Waterfront: No
- Year Built: 2006
- Bldg sqft: 3032
- Bedrooms: 4
- Total Baths: 4
- Full Baths: 3
- 1/2 Baths: 1
- Garage / Parking Spaces: 2
- Days On Market: 121
- Additional Information
- County: BEXAR
- City: San Antonio
- Zipcode: 78260
- Subdivision: The Ridge At Lookout Canyon
- District: Comal
- Elementary School: Specht
- Middle School: Pieper Ranch
- High School: Pieper
- Provided by: Omni Capital Realty
- Contact: Austin Stevens
- (830) 446-2304

- DMCA Notice
-
DescriptionThis Property will move quickly! Have your clients submit a full ask offer to Save! Lookout Canyon and Stone Oak Area Welcome to 1426 Robin Willow, an exceptional home nestled in the highly sought after Lookout Canyon and Stone Oak community of San Antonio's prestigious northside. Offering a perfect blend of style, comfort, and location, this beautifully appointed two story home presents an incredible opportunity for discerning buyers. With an expansive layout, exquisite finishes, and unbeatable location, this property is a true gem one that will not last long, so act quickly to secure it! Curb Appeal & Exterior Features This home's striking elevation immediately impresses, featuring Whitestone trim, stunning red brick accents, and a smooth sand stucco finish. The meticulous design includes heavy duty composition shingles, energy efficient window screens, and a covered front patio perfect for relaxing or greeting guests. A grand entryway welcomes you into the home, setting the stage for the exceptional craftsmanship and thoughtful details that await inside. Interior Highlights & Open Concept Living Step inside to discover a sophisticated interior featuring Granger vinyl plank flooring throughout the main living areas. The home's open concept layout creates a seamless flow between the living room, dining area, and kitchen, ideal for entertaining or relaxing with family. The spacious living room boasts large windows, filling the space with natural light, while a beautiful wood burning fireplace adds warmth and character to the room. The kitchen is a chef's dream, featuring Venetian Ice granite countertops, stunning oak colored cabinetry, and stainless steel appliances including a microwave, oven, dishwasher, and refrigerator. The high end finishes are complemented by stylish decorative paint and energy efficient windows that bring both beauty and practicality to the home. Master Suite & Luxurious Bath The expansive master bedroom offers a tranquil retreat with plenty of space to relax and unwind. Upon entering the master bath, you'll be greeted by a luxurious walk in shower and a separate soaking garden tub, offering the perfect space for pampering and relaxation. The dual vanities are split for his and her use, providing ample room for everyday needs. A spacious walk in closet completes the master suite, providing plenty of storage space. Upstairs Living & Bedrooms Upstairs, the home continues to impress with a large living/game room perfect for family gatherings, a media room, or an additional lounge space. The secondary bedrooms are generously sized, with one featuring a walk in closet, and they share a beautiful Jack and Jill style bathroom suite, complete with double sinks and a tub/shower combo. These bedrooms offer both comfort and privacy, making them ideal for children or guests. Exceptional Location & Community Amenities Living in this home means being part of one of San Antonio's most desirable neighborhoods. Lookout Canyon and Stone Oak are renowned for their top tier golf courses, shopping, dining, and proximity to major employers and entertainment options, making this an ideal location for both convenience and leisure. The community itself boasts a range of amenities, including a sparkling pool, game courts, parks, playgrounds, and scenic walking paths perfect for outdoor enthusiasts and families alike. Final Thoughts 1426 Robin Willow offers the rare combination of a beautifully designed home in a prime location, surrounded by nature, top tier amenities, and the best that San Antonio has to offer. Whether you're looking to entertain, relax, or enjoy the outdoors, this home has everything you need. Don't miss out on this opportunity properties in this area move quickly. Call to schedule your private showing today and bring your best offer to ensure you don't miss out on securing this incredible home at full ask. Time is of the essence, so act now and make 1426 Robin Willow yo
Payment Calculator
- Principal & Interest -
- Property Tax $
- Home Insurance $
- HOA Fees $
- Monthly -
Features
Building and Construction
- Apprx Age: 18
- Builder Name: McMillan Homes
- Construction: Pre-Owned
- Exterior Features: Stone/Rock, Cement Fiber
- Floor: Carpeting, Wood, Vinyl
- Foundation: Slab
- Kitchen Length: 12
- Roof: Heavy Composition
- Source Sqft: Appsl Dist
School Information
- Elementary School: Specht
- High School: Pieper
- Middle School: Pieper Ranch
- School District: Comal
Garage and Parking
- Garage Parking: Two Car Garage, Attached
Eco-Communities
- Water/Sewer: Sewer System
Utilities
- Air Conditioning: Two Central
- Fireplace: Not Applicable
- Heating Fuel: Electric
- Heating: Central
- Utility Supplier Elec: CPS
- Utility Supplier Water: SAWS
- Window Coverings: All Remain
Amenities
- Neighborhood Amenities: Controlled Access, Pool, Tennis, Park/Playground, Sports Court, BBQ/Grill
Finance and Tax Information
- Days On Market: 190
- Home Owners Association Fee: 54
- Home Owners Association Frequency: Quarterly
- Home Owners Association Mandatory: Mandatory
- Home Owners Association Name: THE RIDGE AT LOOKOUT CANYON
- Total Tax: 8583
Other Features
- Block: 16
- Contract: Exclusive Right To Sell
- Instdir: 281 N to Overlook Parkway. turn into subdivision on Starling hill, right on Meadowlark Bay, Right on Robin Willow.
- Interior Features: Two Living Area, Three Living Area, Liv/Din Combo, Eat-In Kitchen, Breakfast Bar, Walk-In Pantry, Study/Library, Game Room, Loft, Utility Room Inside, High Ceilings, Open Floor Plan, Cable TV Available, High Speed Internet, Laundry Main Level, Laundry Room, Walk in Closets
- Legal Description: CB 4865F (THE RIDGE AT LOOKOUT CANYON UT-3), BLOCK 16 LOT 7
- Occupancy: Vacant
- Ph To Show: 8304462304
- Possession: Closing/Funding
- Style: Two Story
- Views: 84
Owner Information
- Owner Lrealreb: No
Similar Properties
Nearby Subdivisions
Bavarian Hills
Bent Tree
Bluffs Of Lookout Canyon
Boulders At Canyon Springs
Canyon Springs
Clementson Ranch
Crossing At Lookout Cany
Deer Creek
Enclave At Canyon Springs
Estancia
Estancia Ranch
Estancia Ranch - 50
Hastings Ridge At Kinder Ranch
Heights At Stone Oak
Highland Estates
Kinder Ranch
Lakeside At Canyon Springs
Links At Canyon Springs
Lookout Canyon
Lookout Canyon Creek
Mesa Del Norte
Oak Moss North
Oliver Ranch
Panther Creek At Stone O
Preserve At Sterling Ridge
Promontory Reserve
Prospect Creek At Kinder Ranch
Ridge At Canyon Springs
Ridge Of Silverado Hills
Royal Oaks Estates
San Miguel At Canyon Springs
Sherwood Forest
Silverado Hills
Sterling Ridge
Stone Oak Villas
Summerglen
Sunday Creek At Kinder Ranch
Terra Bella
The Forest At Stone Oak
The Preserve Of Sterling Ridge
The Reserves @ The Heights Of
The Reserves@ The Heights Of S
The Ridge
The Ridge At Lookout Canyon
The Summit At Canyon Springs
The Summit At Sterling Ridge
Timber Oaks North
Timberwood Park
Timberwood Park Un 1
Toll Brothers At Kinder Ranch
Tuscany Heights
Valencia Terrace
Villas At Canyon Springs
Villas Of Silverado Hills
Vista Bella
Waters At Canyon Springs
Wilderness Pointe
Willis Ranch
Woodland Hills
Woodland Hills North

- Antonio Ramirez
- Premier Realty Group
- Mobile: 210.557.7546
- Mobile: 210.557.7546
- tonyramirezrealtorsa@gmail.com



