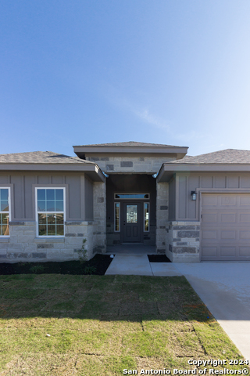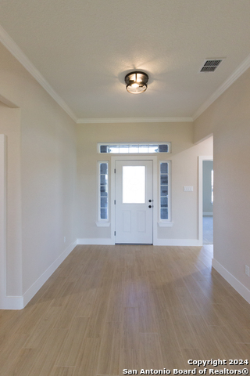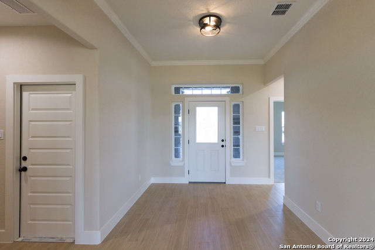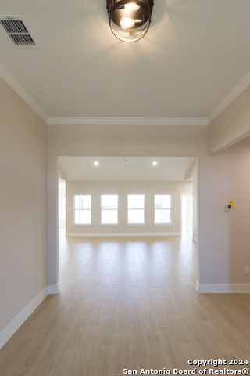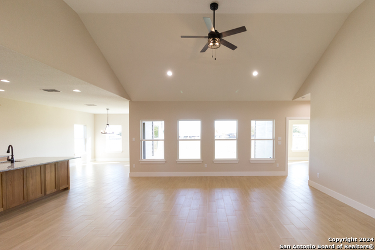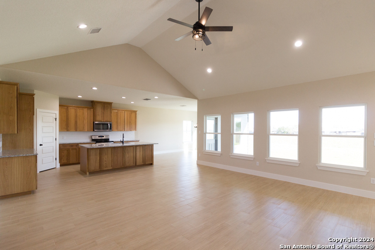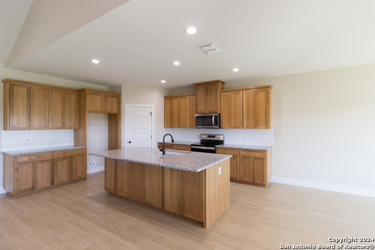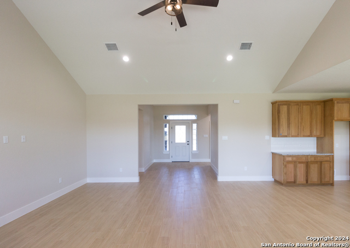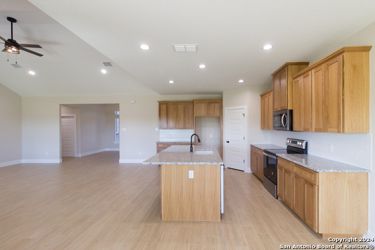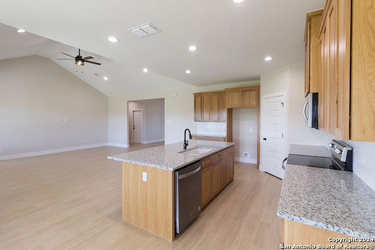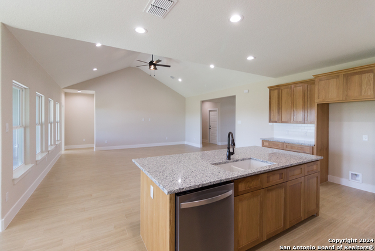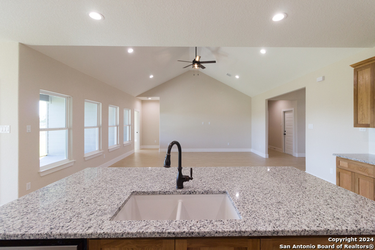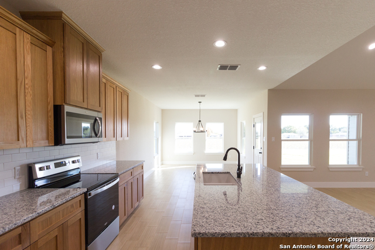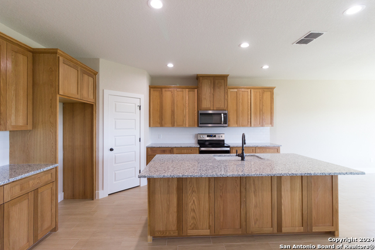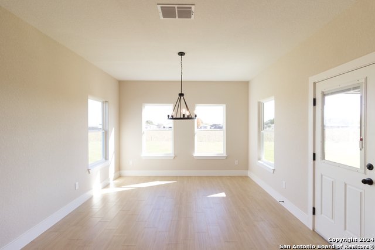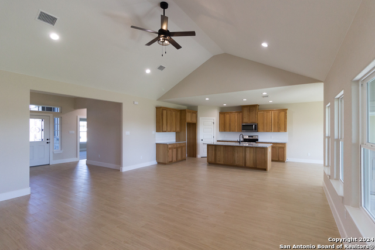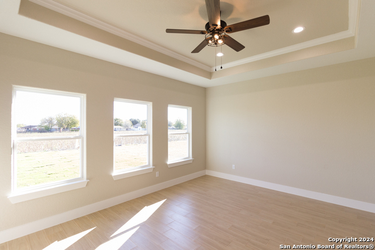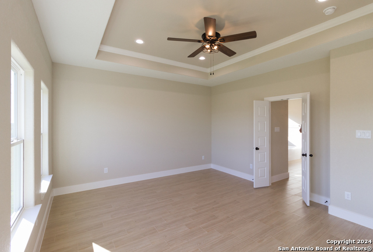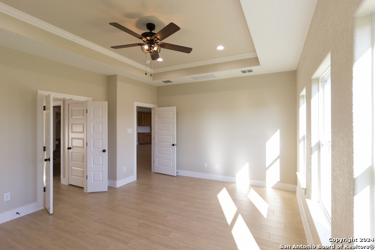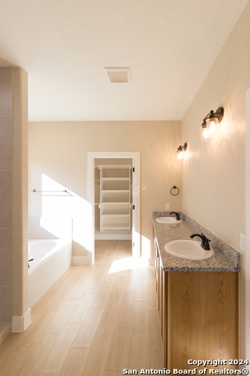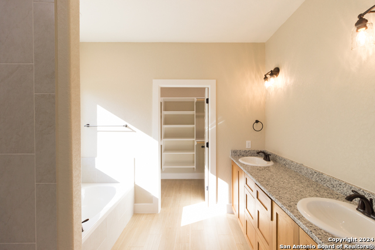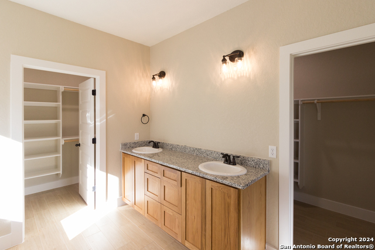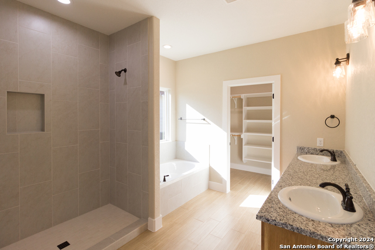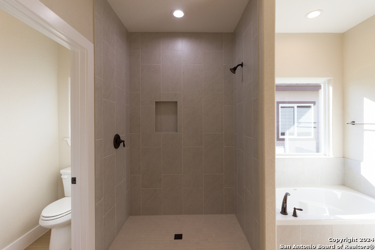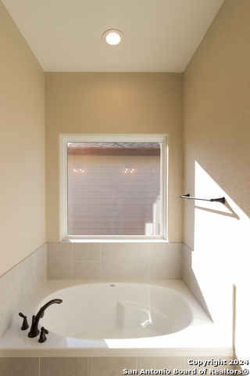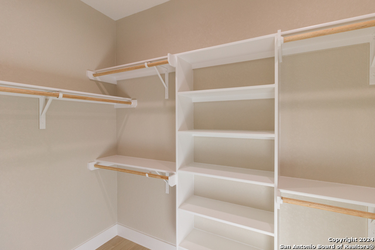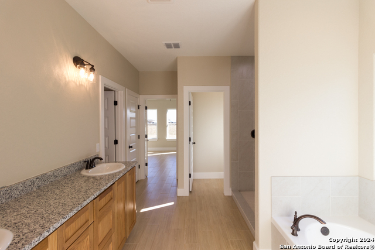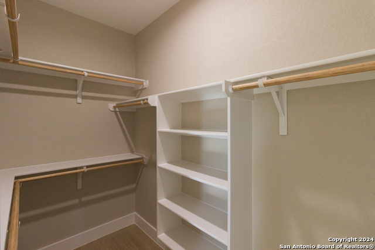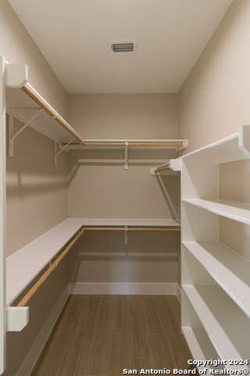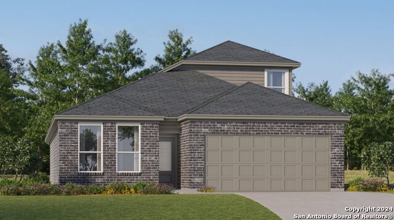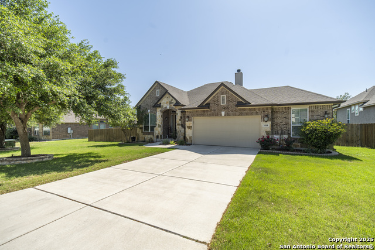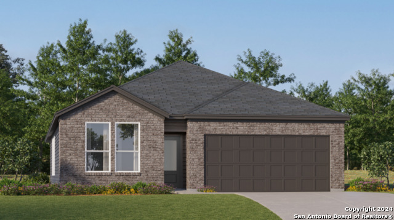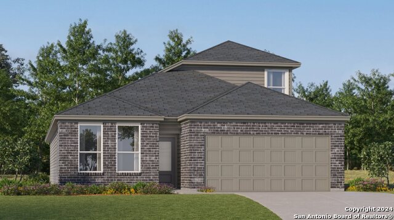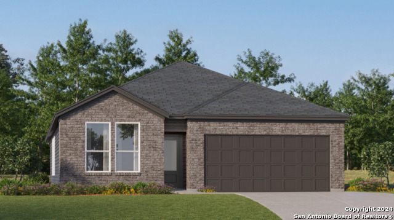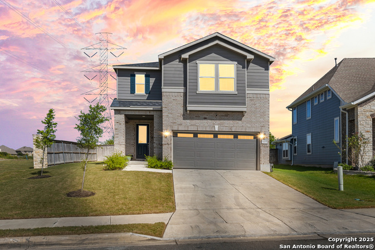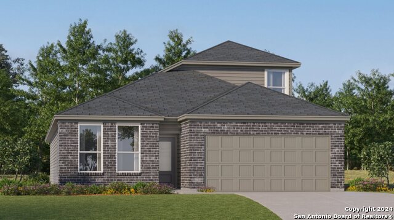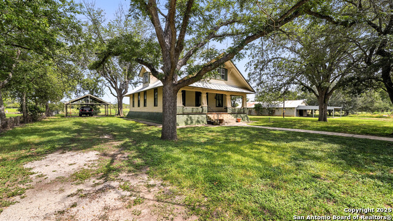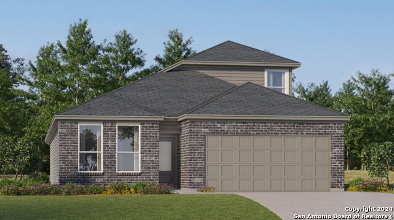117 Lost Pines Ln, Marion, TX 78124
Property Photos
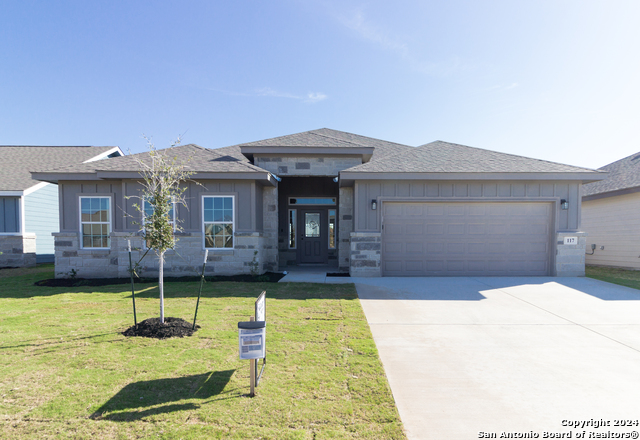
Would you like to sell your home before you purchase this one?
Priced at Only: $389,900
For more Information Call:
Address: 117 Lost Pines Ln, Marion, TX 78124
Property Location and Similar Properties
- MLS#: 1830957 ( Single Residential )
- Street Address: 117 Lost Pines Ln
- Viewed: 102
- Price: $389,900
- Price sqft: $198
- Waterfront: No
- Year Built: 2024
- Bldg sqft: 1974
- Bedrooms: 3
- Total Baths: 2
- Full Baths: 2
- Garage / Parking Spaces: 2
- Days On Market: 246
- Additional Information
- County: GUADALUPE
- City: Marion
- Zipcode: 78124
- Subdivision: Marion Park
- District: Marion
- Elementary School: Krueger
- Middle School: Marion
- High School: Marion
- Provided by: Red Mansions Realty
- Contact: Kenneth Johnson
- (830) 832-6874

- DMCA Notice
-
DescriptionMove in ready now!! Custom 1974 SqFt. home in Marion Park (Marion, TX), open concept floor plan with 3 bedrooms & 2 full baths. Large, level lot (0.172 acre) within highly desired Marion ISD minutes from I 35 & I 10. Quiet countryside feel with a convenient location close to New Braunfels/Cibolo. NO HOA! Large master suite with double walk in closets, garden tub, full tile shower and double vanity. Every bedroom includes a spacious walk in closet! Kitchen features an oversized island, custom natural stained white oak cabinets w/ 42" uppers, walk in pantry, full tile backsplash and large dining area. Wood look tile flooring in wet areas and living room, carpet in the bedrooms and closets. Granite counters and high 9' ceilings throughout the home. Tray ceiling in master bedroom and vaulted ceiling in living room. Attached 2 car garage with walls textured, painted, and with trim. Features full sod in front, back and side yards as well as a sprinkler system. Affordable luxury in the perfect location! Quality materials used for a high quality home built to last~ see it for yourself! High speed fiber internet available in this no HOA community!
Payment Calculator
- Principal & Interest -
- Property Tax $
- Home Insurance $
- HOA Fees $
- Monthly -
Features
Building and Construction
- Builder Name: Olin J
- Construction: New
- Exterior Features: Stone/Rock, Siding, Cement Fiber, 1 Side Masonry
- Floor: Carpeting, Ceramic Tile
- Foundation: Slab
- Kitchen Length: 19
- Roof: Composition
- Source Sqft: Bldr Plans
Land Information
- Lot Description: County VIew, Level
- Lot Improvements: Street Paved, Curbs, Sidewalks, Streetlights, Asphalt
School Information
- Elementary School: Krueger
- High School: Marion
- Middle School: Marion
- School District: Marion
Garage and Parking
- Garage Parking: Two Car Garage
Eco-Communities
- Water/Sewer: Water System, Sewer System, City
Utilities
- Air Conditioning: One Central
- Fireplace: Not Applicable
- Heating Fuel: Electric
- Heating: Heat Pump
- Window Coverings: None Remain
Amenities
- Neighborhood Amenities: None
Finance and Tax Information
- Days On Market: 244
- Home Owners Association Mandatory: None
- Total Tax: 400.25
Other Features
- Contract: Exclusive Agency
- Instdir: From NB: Take 1044 and turn right onto Union Wine Rd then turn right onto Youngsford Rd. After approx. a mile turn left onto Marion Rd then turn right onto Lost Pines Lane. House will be the second home built on the left side of the street.
- Interior Features: One Living Area, Island Kitchen, Walk-In Pantry, Utility Room Inside, High Ceilings, Open Floor Plan, High Speed Internet, Laundry Main Level, Laundry Room, Walk in Closets, Attic - Pull Down Stairs, Attic - Radiant Barrier Decking
- Legal Desc Lot: 87
- Legal Description: MARION PARK #3 LOT 87 0.172 AC
- Occupancy: Vacant
- Ph To Show: 8304994305
- Possession: Closing/Funding
- Style: One Story
- Views: 102
Owner Information
- Owner Lrealreb: Yes
Similar Properties

- Antonio Ramirez
- Premier Realty Group
- Mobile: 210.557.7546
- Mobile: 210.557.7546
- tonyramirezrealtorsa@gmail.com



