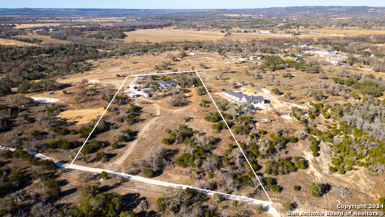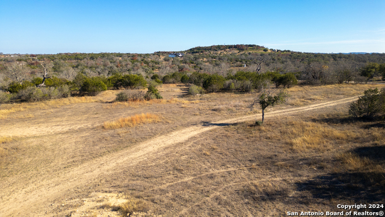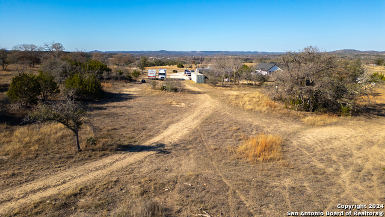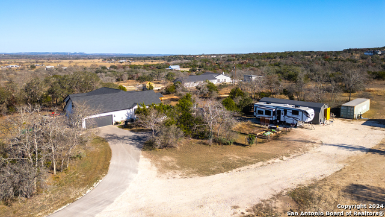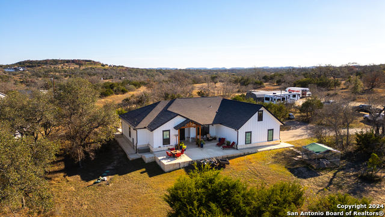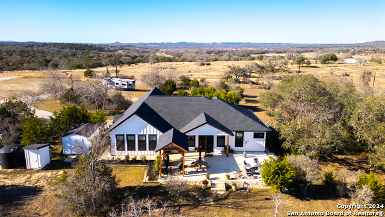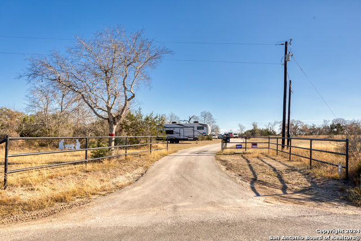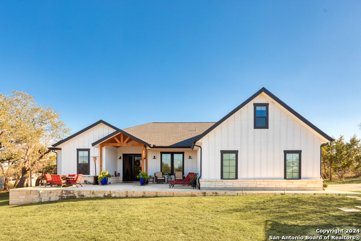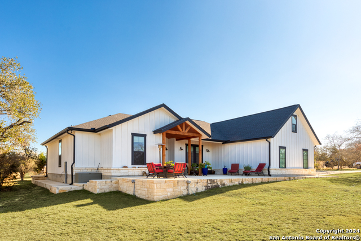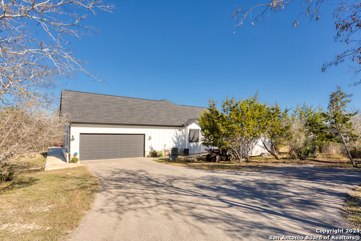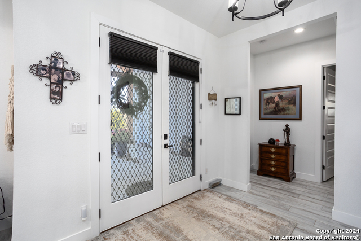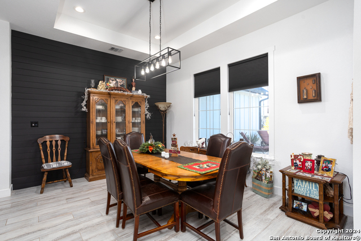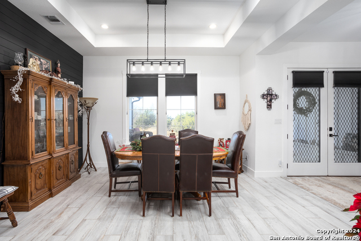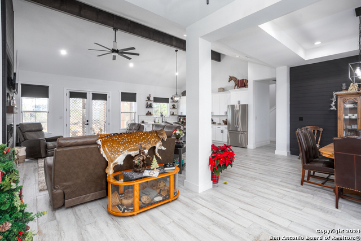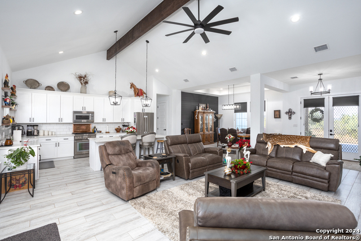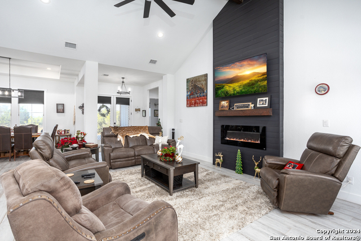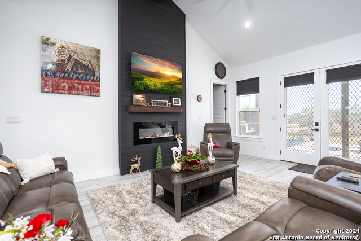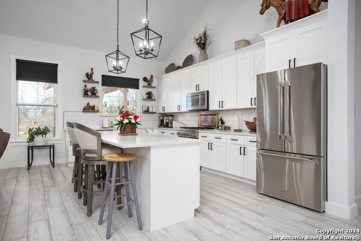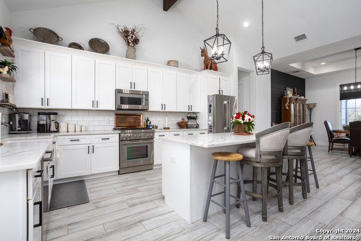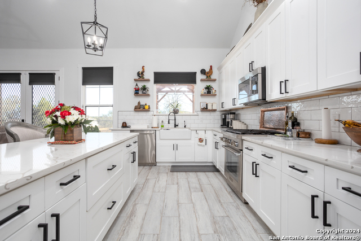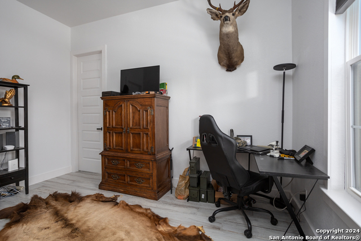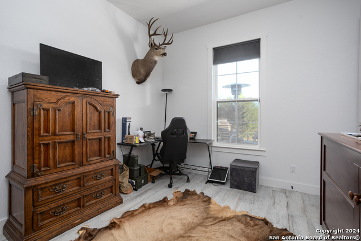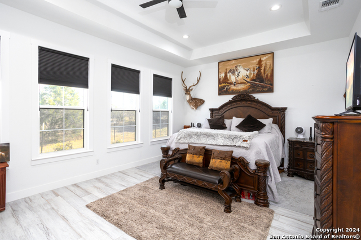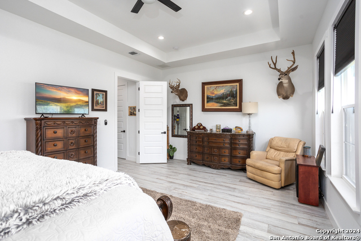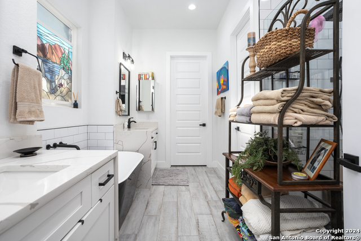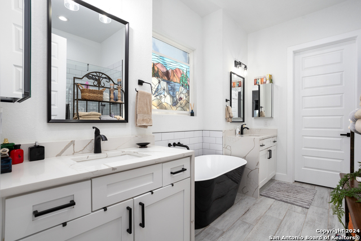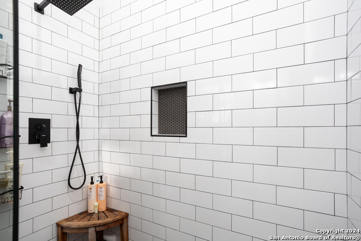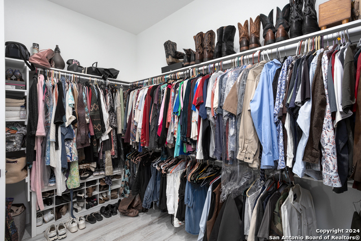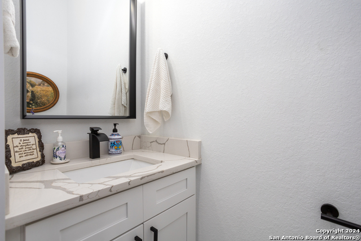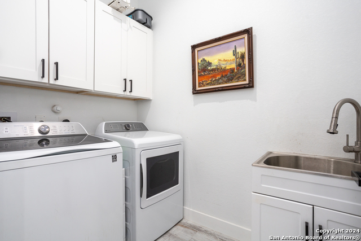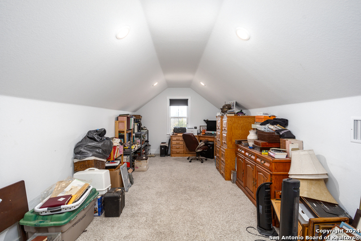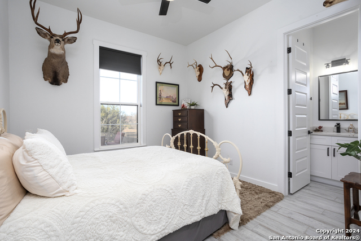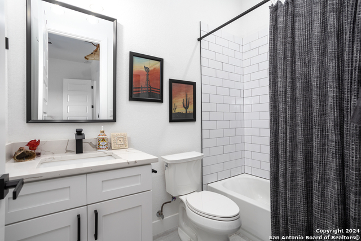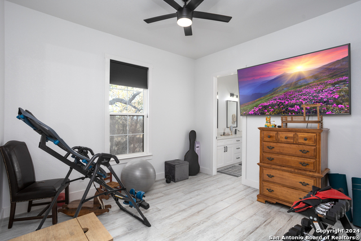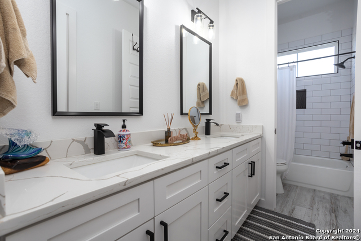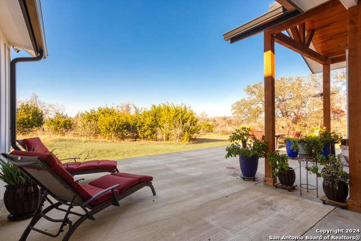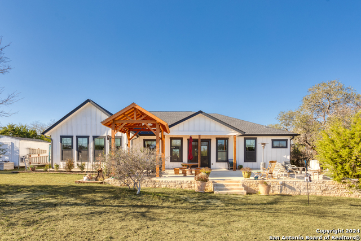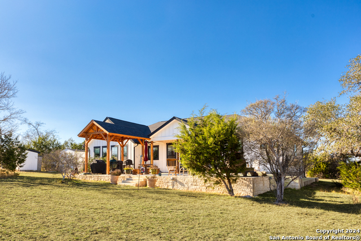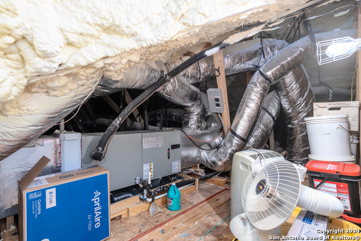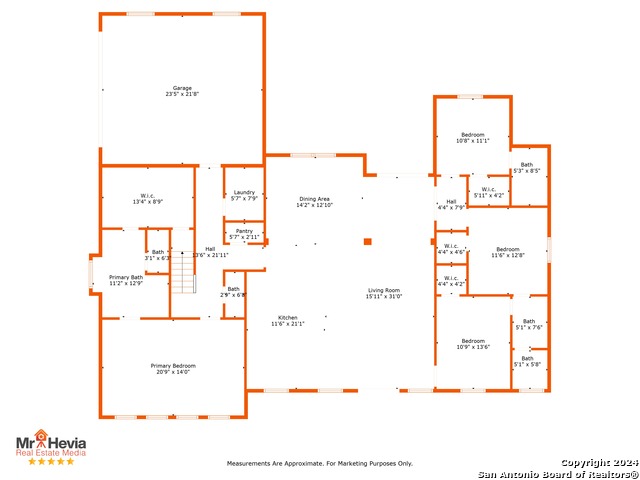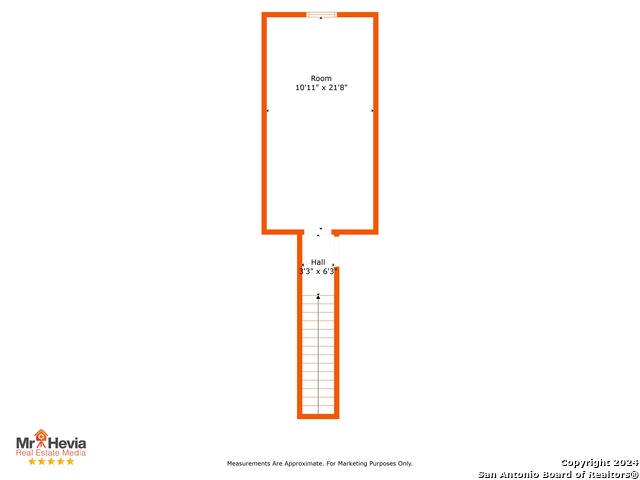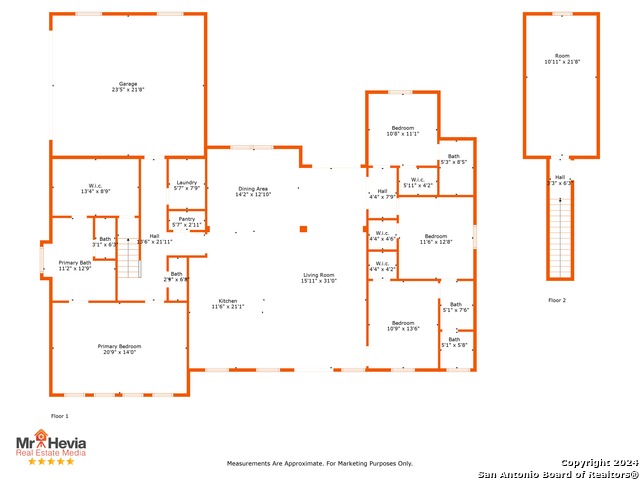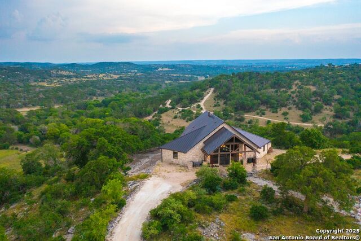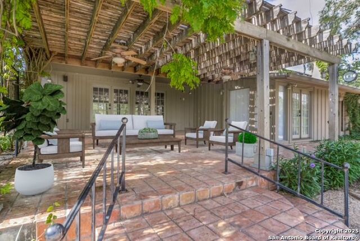23 Waring Rd., Comfort, TX 78013
Property Photos
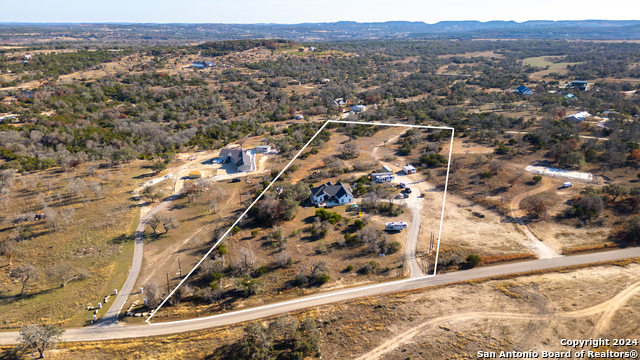
Would you like to sell your home before you purchase this one?
Priced at Only: $989,900
For more Information Call:
Address: 23 Waring Rd., Comfort, TX 78013
Property Location and Similar Properties
- MLS#: 1830891 ( Single Residential )
- Street Address: 23 Waring Rd.
- Viewed: 104
- Price: $989,900
- Price sqft: $366
- Waterfront: No
- Year Built: 2022
- Bldg sqft: 2708
- Bedrooms: 4
- Total Baths: 4
- Full Baths: 3
- 1/2 Baths: 1
- Garage / Parking Spaces: 2
- Days On Market: 363
- Additional Information
- County: KENDALL
- City: Comfort
- Zipcode: 78013
- District: Comfort
- Elementary School: Comfort
- Middle School: Comfort
- High School: Comfort
- Provided by: American Star Company, REALTORS
- Contact: Vikki Smith
- (210) 831-5263

- DMCA Notice
-
DescriptionBeautiful Custom Texas Hill Country home on 7 gorgeous acres covered in wildlife! Enormous front and back Concrete patios and walkways on both sides of the home with Yard Lighting on all sides! Plentiful wildlife: Axis, Whitetail deer & hogs. Wildlife tax exemption is in place now. The home features a stunning open Living/Dining area with a huge breakfast bar, upgraded porcelain tile floors, quartz countertops, thermidor gas stove/appliances, Kohler bath fixtures & custom blinds throughout. All 4 bedrooms are spacious with private or shared bath arrangements and walk in closets. One story floor plan with a very large finished attic that provides the "extra room"! An indoor stairway leads to the foam insulated attic & HVAC system. Emergency electricity & water are automatically provided by a 2400 kW GENERAC generator & 2500 gallon water tank w/firehose attachment. The system switches on automatically in case of a power outage. RV Hookup with a separate Septic tank You will love the side concrete walkways & whole house exterior lighting! Create your outdoor kitchen under the Rear Wood Pergola. Schedule a viewing today!
Payment Calculator
- Principal & Interest -
- Property Tax $
- Home Insurance $
- HOA Fees $
- Monthly -
Features
Building and Construction
- Builder Name: Vena Homes LLC
- Construction: Pre-Owned
- Exterior Features: Stone/Rock, Cement Fiber
- Floor: Stained Concrete
- Foundation: Slab
- Kitchen Length: 18
- Other Structures: Outbuilding, Storage
- Roof: Composition
- Source Sqft: Appsl Dist
Land Information
- Lot Description: County VIew, Horses Allowed, 5 - 14 Acres, Mature Trees (ext feat), Secluded
- Lot Improvements: Street Paved, County Road
School Information
- Elementary School: Comfort
- High School: Comfort
- Middle School: Comfort
- School District: Comfort
Garage and Parking
- Garage Parking: Two Car Garage
Eco-Communities
- Energy Efficiency: Foam Insulation
- Water/Sewer: Private Well, Aerobic Septic
Utilities
- Air Conditioning: One Central
- Fireplace: Living Room
- Heating Fuel: Propane Owned
- Heating: Central
- Num Of Stories: 1.5
- Recent Rehab: No
- Utility Supplier Elec: Bandera Elec
- Utility Supplier Gas: PROPANE
- Utility Supplier Grbge: AXIS CO.
- Utility Supplier Other: LONESTAR AER
- Utility Supplier Sewer: AEROBIC SYST
- Utility Supplier Water: WELL
- Window Coverings: All Remain
Amenities
- Neighborhood Amenities: None
Finance and Tax Information
- Days On Market: 280
- Home Faces: North
- Home Owners Association Mandatory: None
- Total Tax: 7323
Rental Information
- Currently Being Leased: No
Other Features
- Accessibility: 2+ Access Exits, Int Door Opening 32"+, Ext Door Opening 36"+
- Block: 34A
- Contract: Exclusive Right To Sell
- Instdir: Waring Welfare Rd to Waring Rd.
- Interior Features: One Living Area, Liv/Din Combo, Eat-In Kitchen, Two Eating Areas, Island Kitchen, Breakfast Bar, Shop, Utility Room Inside, Secondary Bedroom Down, 1st Floor Lvl/No Steps, High Ceilings, Open Floor Plan
- Legal Desc Lot: 7.036
- Legal Description: 7.036 Acres of Block 34A
- Miscellaneous: No City Tax, School Bus
- Occupancy: Owner
- Ph To Show: 210-222-2227
- Possession: Closing/Funding
- Style: Texas Hill Country
- Views: 104
Owner Information
- Owner Lrealreb: No
Similar Properties
Nearby Subdivisions
A10467 - Survey 26 L Shotwell
A11040 - Survey 138 J D Smith
Comfort
Comfort Isd East
Comfort Lots
Comfort North
Comftownw
Falling Water
Far Hills Ranch
High Garden
Lazy Valley Country
Los Ricos Pobre
Manor Park
N/a
Not In Defined Subdivision
Out/comfort
Shady Oaks
Shotwell
Sonderland
The Oaklands
The Reserve At Falling Water
Woodridge Estates

- Antonio Ramirez
- Premier Realty Group
- Mobile: 210.557.7546
- Mobile: 210.557.7546
- tonyramirezrealtorsa@gmail.com



