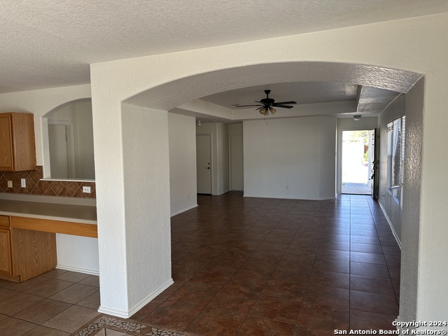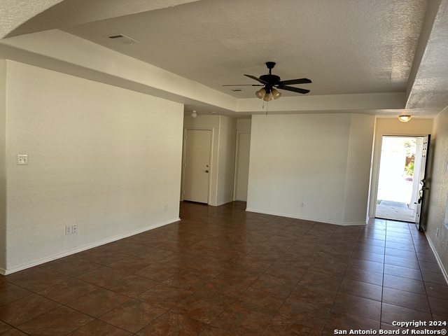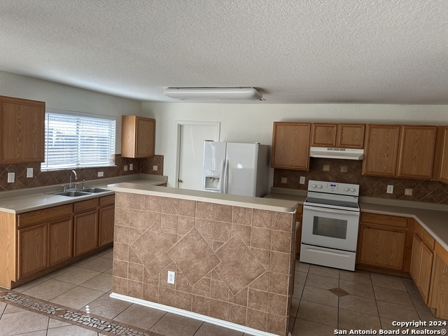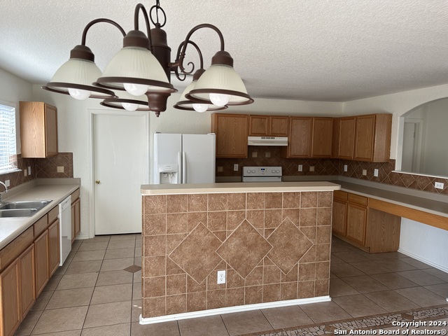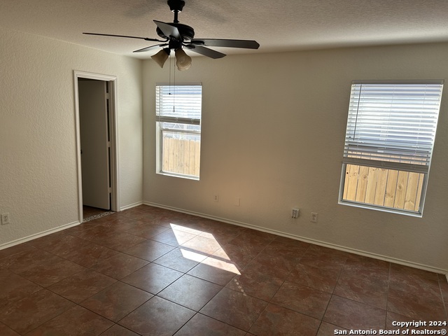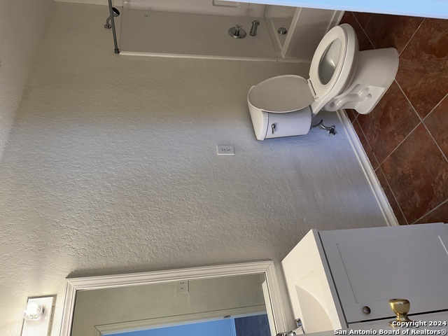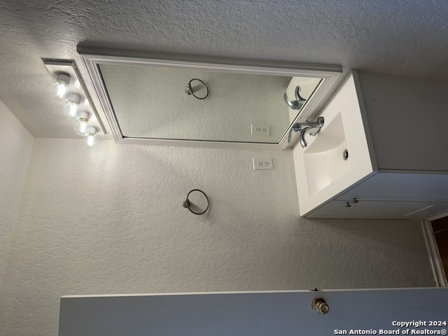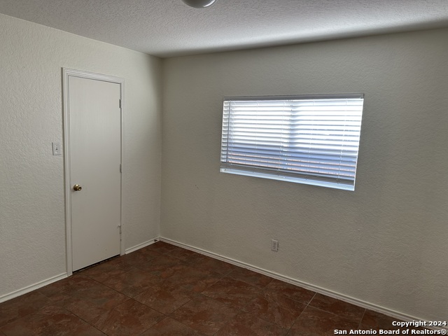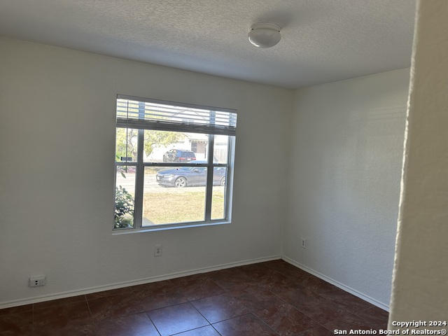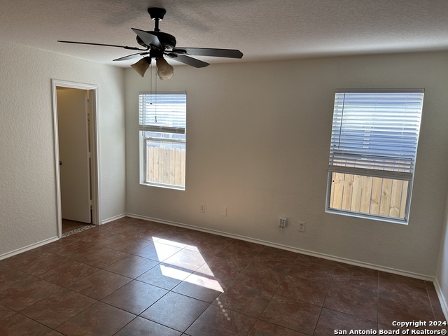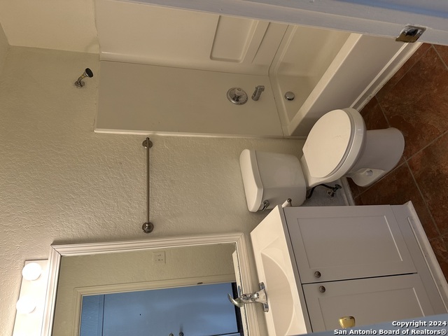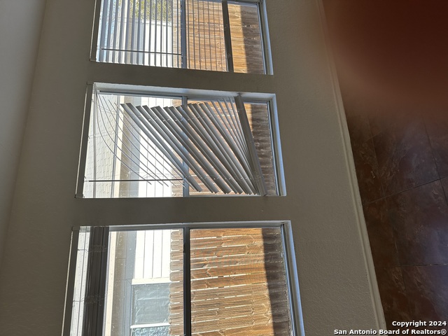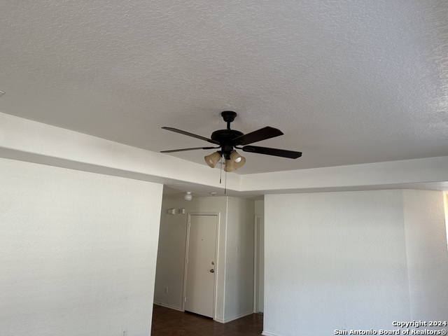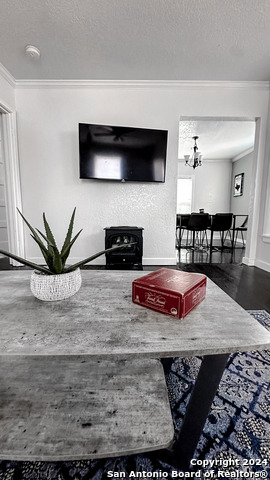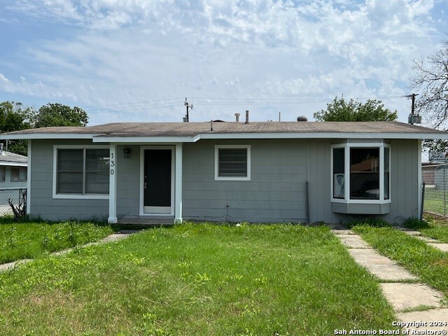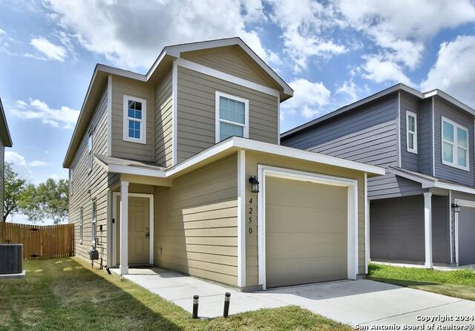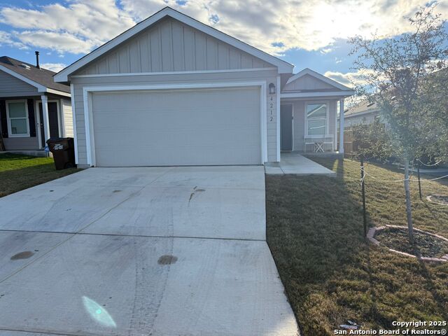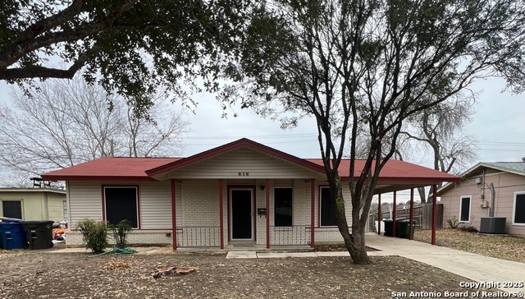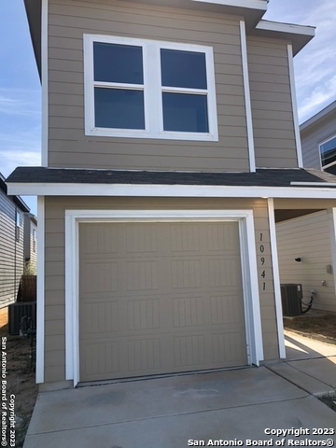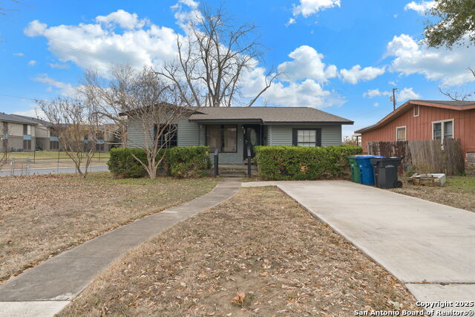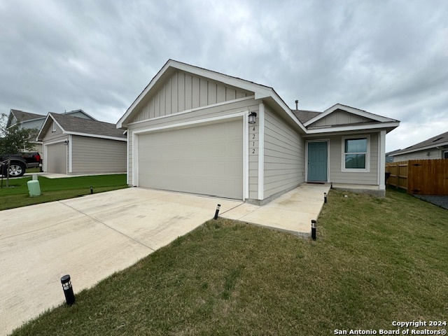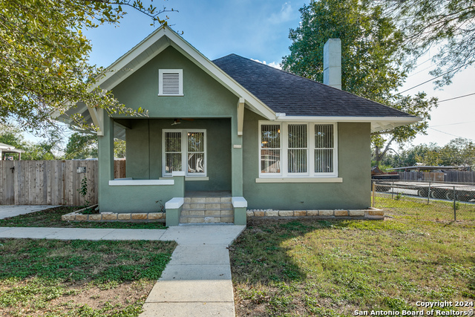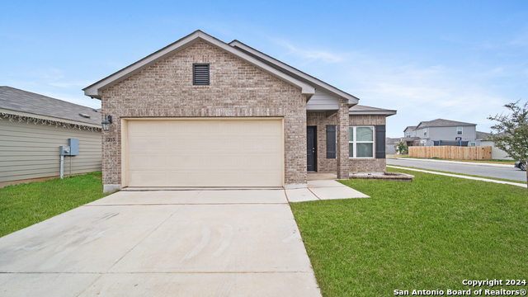3806 Miho , San Antonio, TX 78223
Property Photos
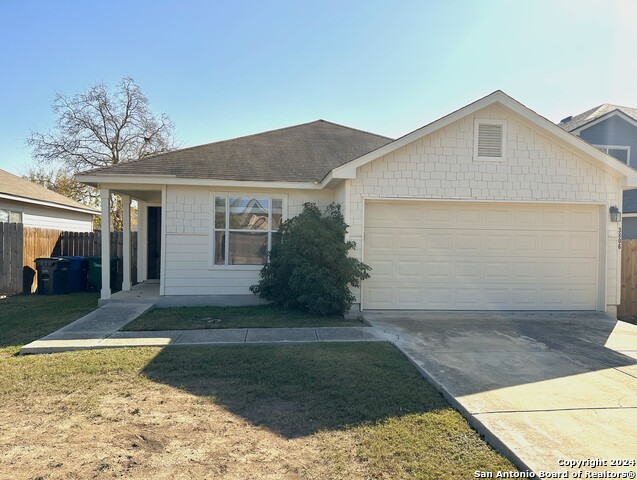
Would you like to sell your home before you purchase this one?
Priced at Only: $1,625
For more Information Call:
Address: 3806 Miho , San Antonio, TX 78223
Property Location and Similar Properties
- MLS#: 1830643 ( Residential Rental )
- Street Address: 3806 Miho
- Viewed: 34
- Price: $1,625
- Price sqft: $1
- Waterfront: No
- Year Built: 2004
- Bldg sqft: 1554
- Bedrooms: 3
- Total Baths: 2
- Full Baths: 2
- Days On Market: 63
- Additional Information
- County: BEXAR
- City: San Antonio
- Zipcode: 78223
- Subdivision: Monte Viejo
- District: East Central I.S.D
- Elementary School: land Forest
- Middle School: Legacy
- High School: East Central
- Provided by: Fathom Realty
- Contact: Nisrine Regragui
- (512) 665-4292

- DMCA Notice
-
DescriptionThis charming one story home features a bright and open floorplan with tile flooring throughout, creating a seamless flow between spaces. The living room boasts a high ceiling, adding a sense of spaciousness and comfort. Adjacent to the living room, the breakfast area and kitchen are filled with natural light, creating a warm and welcoming atmosphere. The kitchen is both functional and stylish, with a diagonal tile backsplash, smooth top range, ample cabinet storage, and a window over the sink. A convenient laundry room/pantry is located just off the kitchen. The primary bedroom offers a peaceful retreat with a large walk in closet and an ensuite bathroom for added privacy. Two additional bedrooms share a full secondary bathroom. Outside, the backyard features a cozy patio, perfect for relaxing or entertaining. With 3 bedrooms and 2 bathrooms, this home is ready to welcome its new owners!
Payment Calculator
- Principal & Interest -
- Property Tax $
- Home Insurance $
- HOA Fees $
- Monthly -
Features
Building and Construction
- Apprx Age: 20
- Builder Name: Unknown
- Exterior Features: Wood, Siding
- Flooring: Ceramic Tile
- Foundation: Slab
- Kitchen Length: 15
- Roof: Composition
- Source Sqft: Appsl Dist
School Information
- Elementary School: Highland Forest
- High School: East Central
- Middle School: Legacy
- School District: East Central I.S.D
Garage and Parking
- Garage Parking: Two Car Garage, Attached
Eco-Communities
- Water/Sewer: Water System, Sewer System
Utilities
- Air Conditioning: One Central
- Fireplace: Not Applicable
- Heating Fuel: Electric
- Heating: Central
- Recent Rehab: Yes
- Utility Supplier Elec: CPS
- Utility Supplier Gas: N/A
- Utility Supplier Grbge: City
- Utility Supplier Sewer: SAWS
- Utility Supplier Water: SAWS
- Window Coverings: All Remain
Amenities
- Common Area Amenities: Other
Finance and Tax Information
- Application Fee: 35
- Days On Market: 61
- Max Num Of Months: 24
- Pet Deposit: 250
- Security Deposit: 1625
Rental Information
- Tenant Pays: Gas/Electric, Water/Sewer, Yard Maintenance, Renters Insurance Required
Other Features
- Application Form: ONLINE
- Apply At: HTTPS://WWW.MYINTELLIRENT
- Instdir: Continue on SE Military Dr. Take Monte Seco to Miho
- Interior Features: One Living Area, Separate Dining Room, Eat-In Kitchen, Island Kitchen, Breakfast Bar, Utility Room Inside, Open Floor Plan, Laundry Room, Walk in Closets
- Legal Description: NCB 10879 BLK 26 LOT 2 MONTE VIEJO SUBDIVISION UT-3
- Min Num Of Months: 12
- Miscellaneous: Not Applicable
- Occupancy: Vacant
- Personal Checks Accepted: No
- Ph To Show: 512-665-4292
- Restrictions: Smoking Outside Only
- Salerent: For Rent
- Section 8 Qualified: No
- Style: One Story
- Views: 34
Owner Information
- Owner Lrealreb: No
Similar Properties
Nearby Subdivisions
Blue Ridge Ranch
Brookside
East Central Area
Fair To Southcross
Fair-
Fair-north
Fairlawn
Green Lake Meadow
Greenway
Greenway Terrace
Heritage Oaks
Highland
Highland Heights
Highland Hills
Highland Park
Hot Wells
Hotwell
Hotwells
Kathy & Francis Jean
Monte Viejo
Pecan Valley
Presa Point
Presa Point (common) / Unknown
Republic Oaks
Riverside Park
S Presa W To River
South To Pecan Valley
Southton Lake
Southton Meadows
Southton Ranch
Spring Meadows
Stone Garden
Woodbridge

- Antonio Ramirez
- Premier Realty Group
- Mobile: 210.557.7546
- Mobile: 210.557.7546
- tonyramirezrealtorsa@gmail.com



