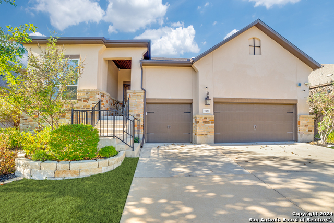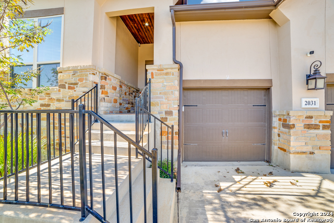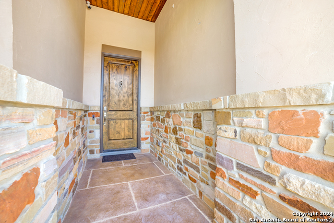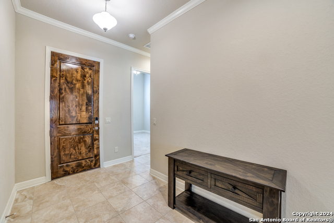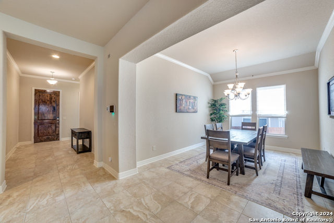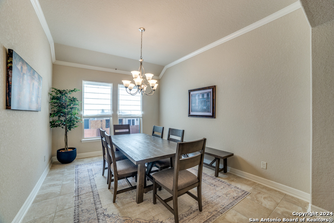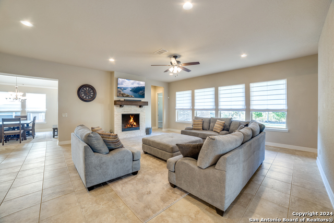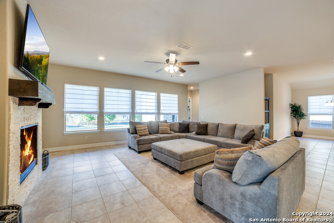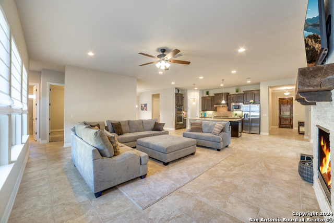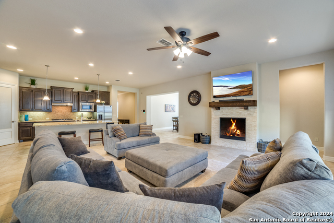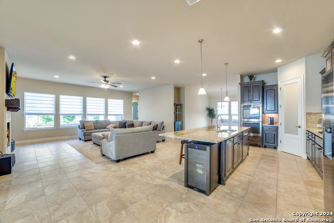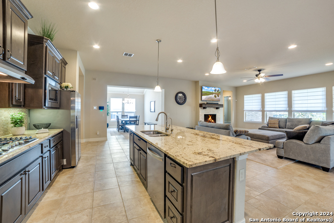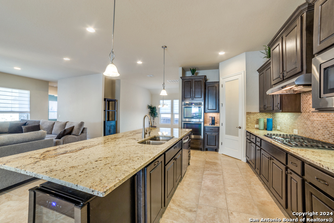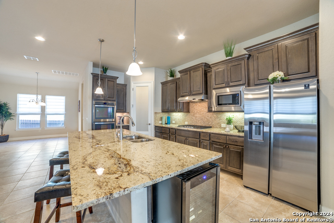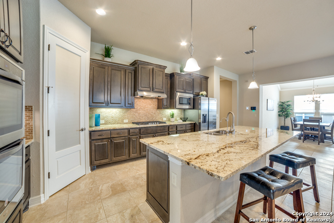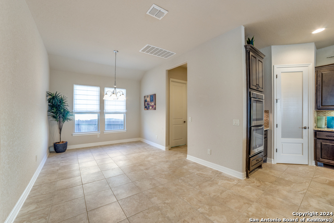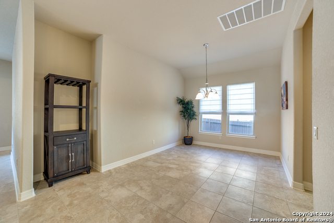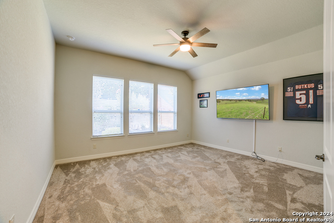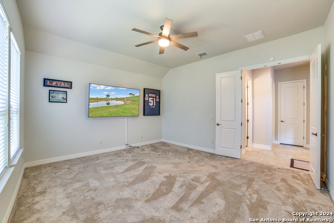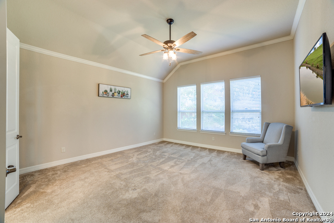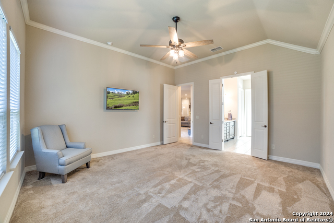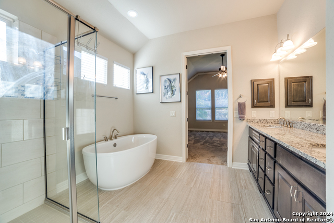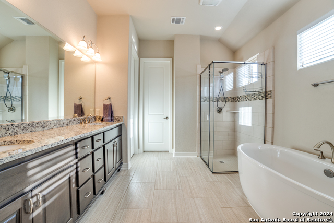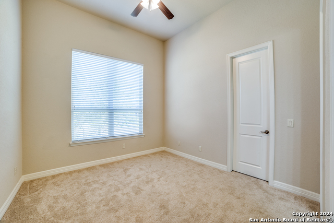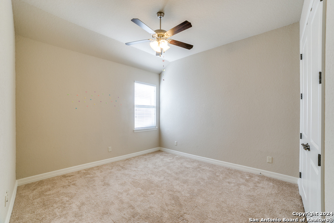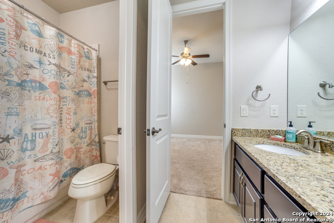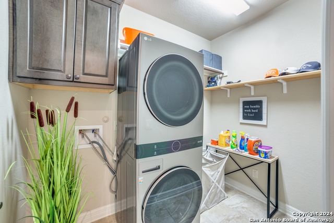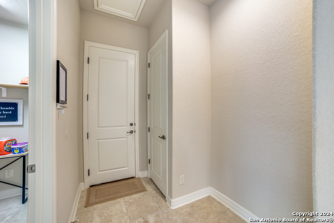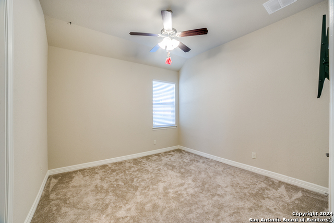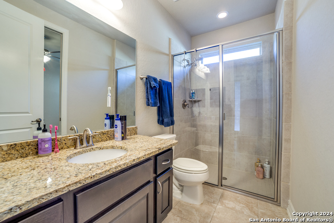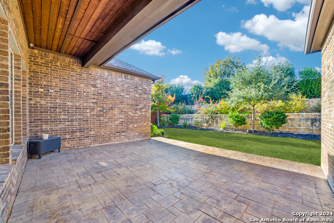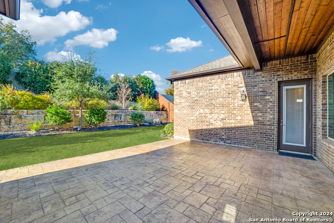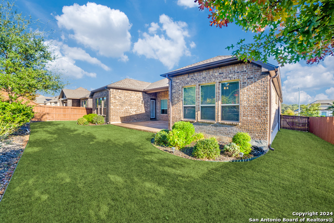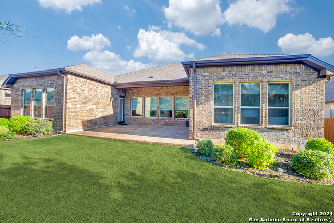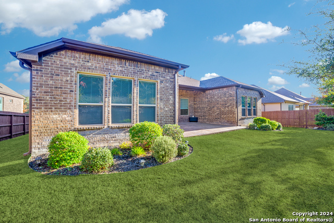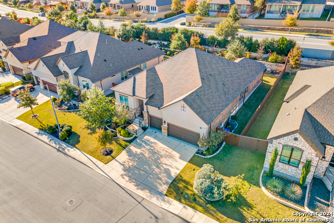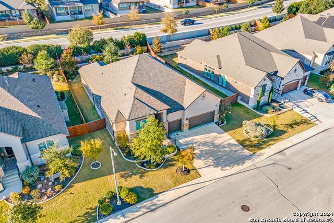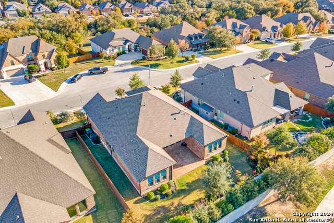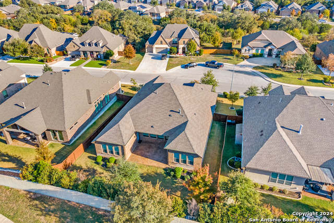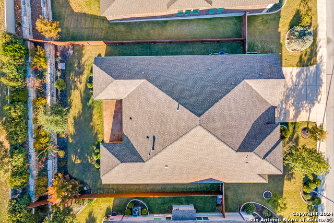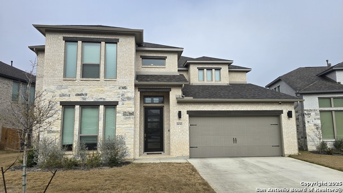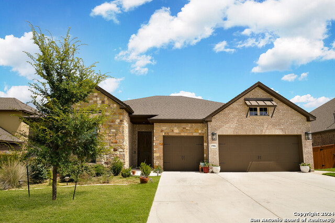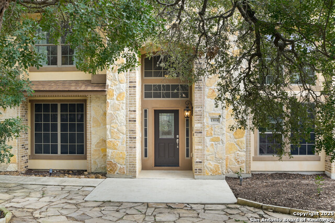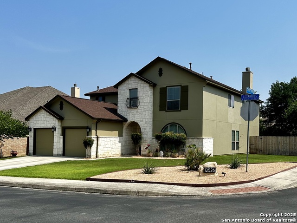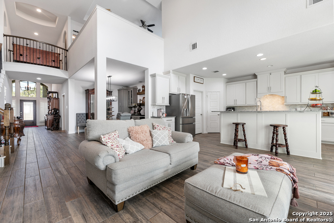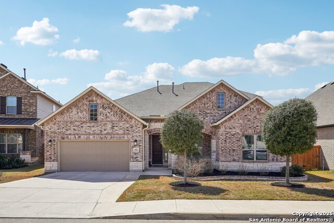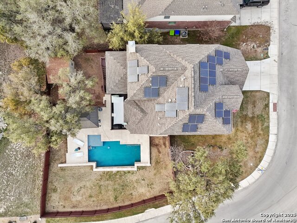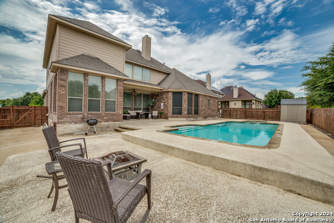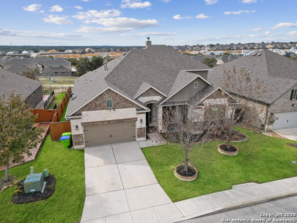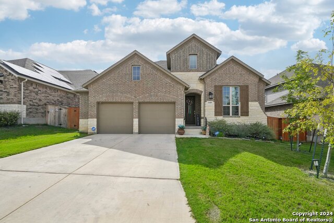2031 Buckner Pass, San Antonio, TX 78253
Property Photos
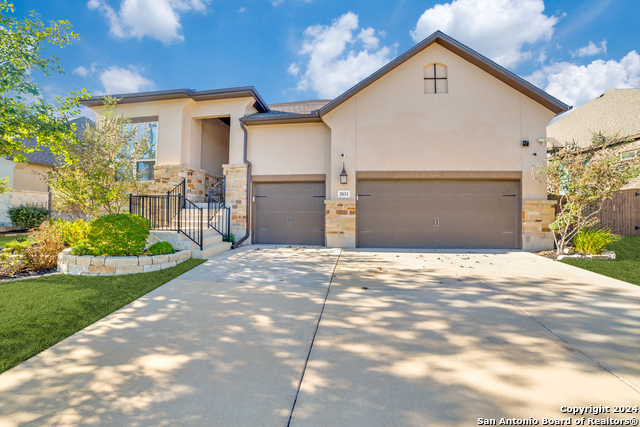
Would you like to sell your home before you purchase this one?
Priced at Only: $629,000
For more Information Call:
Address: 2031 Buckner Pass, San Antonio, TX 78253
Property Location and Similar Properties
- MLS#: 1830546 ( Single Residential )
- Street Address: 2031 Buckner Pass
- Viewed: 91
- Price: $629,000
- Price sqft: $208
- Waterfront: No
- Year Built: 2018
- Bldg sqft: 3022
- Bedrooms: 4
- Total Baths: 3
- Full Baths: 3
- Garage / Parking Spaces: 3
- Days On Market: 139
- Additional Information
- County: BEXAR
- City: San Antonio
- Zipcode: 78253
- Subdivision: Fronterra At Westpointe Bexa
- District: Northside
- Elementary School: Cole
- Middle School: Dolph Briscoe
- High School: William Brennan
- Provided by: Coldwell Banker D'Ann Harper, REALTOR
- Contact: Paul Clarke
- (210) 724-5320

- DMCA Notice
-
DescriptionPreferred Lender is offering up to 1% to utilize towards interest rate buy down or closing cost with in house lender. This stunning 4 bedroom, 3 bathroom home captivates with its stone brick accents, beautifully landscaped curb appeal, and grand design. The open layout offers a seamless flow from the formal dining area to the living room, complete with a cozy fireplace perfect for entertaining or relaxing. Home chefs will fall in love with the kitchen, featuring ample dark wood cabinetry, stainless steel appliances, and a grand island with bar seating and an inlay gas stovetop. A breakfast nook just off the kitchen provides a casual space to start your day. The primary suite is a serene retreat with a spa like en suite bathroom, including a standalone tub, dual vanities, and a spacious shower. Additional bedrooms are generously sized, offering flexibility for loved ones, guests, or a home office. Step outside to a remarkable backyard with a spacious patio and lush landscaping, ready for you to create your dream oasis. Located in West San Antonio, this home is just minutes from shopping, dining, and local conveniences. Experience the perfect blend of elegance and comfort your new home awaits! New Composition Shingle Roofing in 2023. Overhead Garage Storage and garage floor epoxy. VA Assumption Loan at 5.125%.
Payment Calculator
- Principal & Interest -
- Property Tax $
- Home Insurance $
- HOA Fees $
- Monthly -
Features
Building and Construction
- Builder Name: Sitterle
- Construction: Pre-Owned
- Exterior Features: 4 Sides Masonry, Stone/Rock, Stucco
- Floor: Carpeting, Ceramic Tile
- Foundation: Slab
- Kitchen Length: 23
- Other Structures: None
- Roof: Composition
- Source Sqft: Appsl Dist
Land Information
- Lot Description: Mature Trees (ext feat), Level
- Lot Improvements: Street Paved, Curbs, Street Gutters, Sidewalks, Streetlights, Fire Hydrant w/in 500', Asphalt, County Road
School Information
- Elementary School: Cole
- High School: William Brennan
- Middle School: Dolph Briscoe
- School District: Northside
Garage and Parking
- Garage Parking: Three Car Garage, Attached, Oversized
Eco-Communities
- Energy Efficiency: 13-15 SEER AX, Programmable Thermostat, 12"+ Attic Insulation, Double Pane Windows, Energy Star Appliances, 90% Efficient Furnace, High Efficiency Water Heater, Foam Insulation, Ceiling Fans
- Green Certifications: HERS Rated, Energy Star Certified
- Green Features: Drought Tolerant Plants, Low Flow Commode, Low Flow Fixture, EF Irrigation Control, Mechanical Fresh Air
- Water/Sewer: Water System, Sewer System, City
Utilities
- Air Conditioning: One Central
- Fireplace: One, Living Room, Gas Logs Included, Gas
- Heating Fuel: Natural Gas
- Heating: Central
- Recent Rehab: No
- Utility Supplier Elec: CPS
- Utility Supplier Gas: CPS
- Utility Supplier Sewer: SAWS
- Utility Supplier Water: SAWS
- Window Coverings: All Remain
Amenities
- Neighborhood Amenities: Controlled Access, Pool, Clubhouse, Park/Playground, Jogging Trails
Finance and Tax Information
- Days On Market: 498
- Home Owners Association Fee: 285
- Home Owners Association Frequency: Quarterly
- Home Owners Association Mandatory: Mandatory
- Home Owners Association Name: FRONTERRA AT WESTPOINTE HOA
- Total Tax: 13142
Rental Information
- Currently Being Leased: No
Other Features
- Accessibility: 2+ Access Exits, Int Door Opening 32"+, Ext Door Opening 36"+, Level Lot, Level Drive, First Floor Bath, Full Bath/Bed on 1st Flr, First Floor Bedroom, Stall Shower
- Block: 47
- Contract: Exclusive Right To Sell
- Instdir: From 1604, exit to Wiseman Blvd, turn left on Westcreek Oaks Drive, Turn left on Townsley Vista. Turn right onto Buckner Pass, the home is on the right.
- Interior Features: Two Living Area, Liv/Din Combo, Separate Dining Room, Eat-In Kitchen, Two Eating Areas, Island Kitchen, Breakfast Bar, Walk-In Pantry, Study/Library, Media Room, Utility Room Inside, High Ceilings, Open Floor Plan, Pull Down Storage, Cable TV Available, High Speed Internet, All Bedrooms Downstairs, Laundry Main Level, Laundry Room, Telephone, Walk in Closets, Attic - Access only
- Legal Description: CB 4390C (WESTPOINTE EAST, UT-22D), BLOCK 47 LOT 5 2016 NEW
- Miscellaneous: Builder 10-Year Warranty, City Bus, Cluster Mail Box, School Bus
- Occupancy: Vacant
- Ph To Show: 210-222-2227
- Possession: Closing/Funding
- Style: One Story, Contemporary, Traditional
- Views: 91
Owner Information
- Owner Lrealreb: No
Similar Properties
Nearby Subdivisions
Afton Oaks Enclave
Afton Oaks Enclave - Bexar Cou
Alamo Estates
Alamo Ranch
Alamo Ranch Area 8
Alamo Ranch Ut-41c
Aston Park
Bear Creek Hills
Bella Vista
Bexar
Bison Ridge
Bison Ridge At Westpointe
Bruce Haby Subdivision
Caracol Creek
Cobblestone
Dell Webb
Falcon Landing
Frontera At Westpointe
Fronterra At Westpointe
Fronterra At Westpointe - Bexa
Gordons Grove
Green Glen Acres
Haby Hill
Heights Of Westcreek
Hidden Oasis
Hidden Oasis/silver Leaf/elm V
High Point At West Creek
Highpoint At Westcreek
Hill Country Gardens
Hill Country Retreat
Hunters Ranch
Megans Landing
Monticello Ranch
Monticello Ranch Subd
Morgan Meadows
Morgans Heights
N/a
Na
North San Antonio Hills
Northwest Rural
Northwest Rural/remains Ns/mv
Oaks Of Westcreek
Park At Westcreek
Preserve At Culebra
Redbird Ranch
Redland Ranch
Ridgeview
Rio Medina Estates
Riverstone
Riverstone At Alamo Ranch
Riverstone At Wespointe
Riverstone At Westpointe
Riverstone-ut
Rolling Oak Estates
Rolling Oaks
Rustic Oaks
Saddle Creek Estates (ns)
San Geronimo
Santa Maria At Alamo Ranch
Stevens Ranch
Stonehill
Talley Fields
Tamaron
The Hills At Alamo Ranch
The Oaks Of Westcreek
The Park At Cimarron Enclave -
The Preserve At Alamo Ranch
The Summit At Westcreek
The Trails At Westpointe
The Woods Of Westcreek
Thomas Pond
Timber Creek
Trails At Alamo Ranch
Trails At Culebra
Unknown
Veranda
Villages Of Westcreek
Villas Of Westcreek
Vistas Of Westcreek
Waterford Park
West Creek Gardens
West Oak Estates
West Pointe Gardens
West View
Westcreek
Westcreek Oaks
Westcreek/the Oaks
Westpoint East
Westpointe At Fronterra
Westpointe East
Westview
Westwinds East
Westwinds Lonestar
Westwinds West, Unit-3 (enclav
Westwinds-summit At Alamo Ranc
Winding Brook
Woods Of Westcreek
Wynwood Of Westcreek

- Antonio Ramirez
- Premier Realty Group
- Mobile: 210.557.7546
- Mobile: 210.557.7546
- tonyramirezrealtorsa@gmail.com



