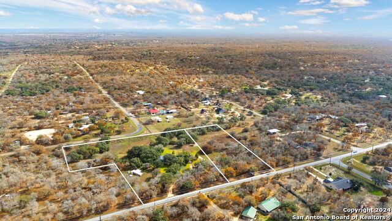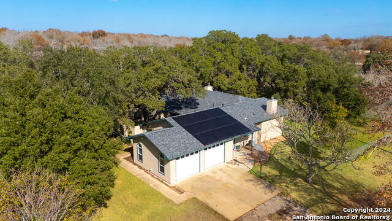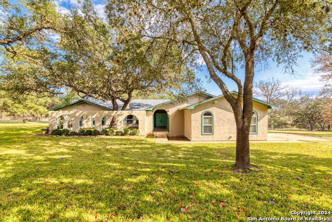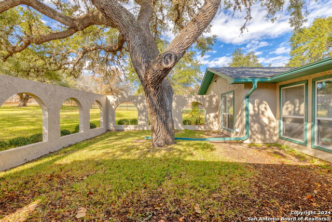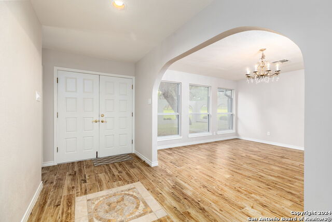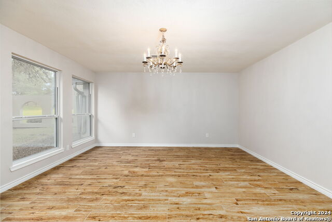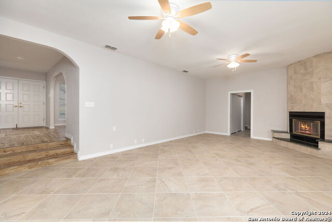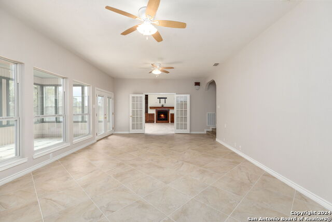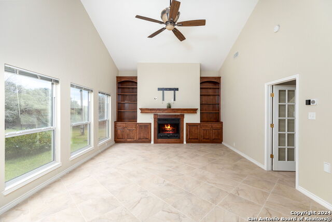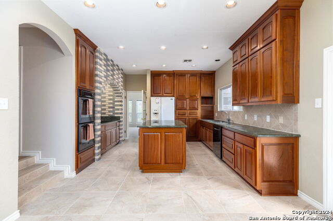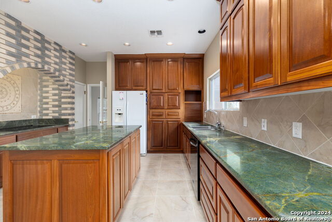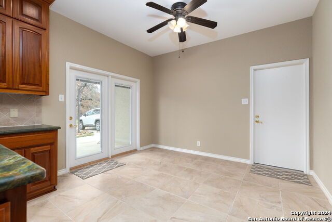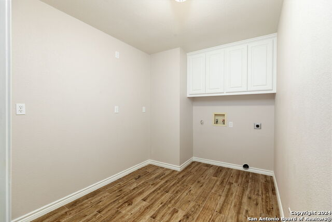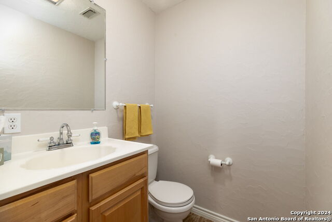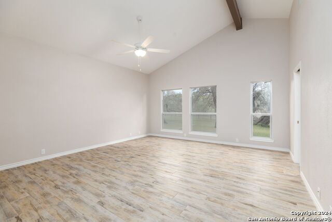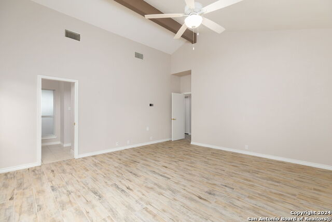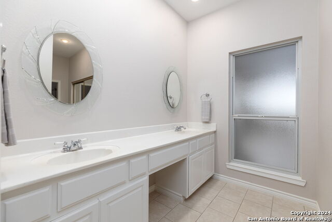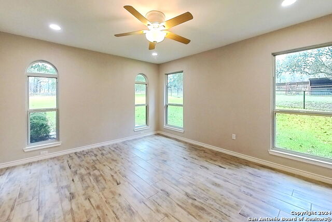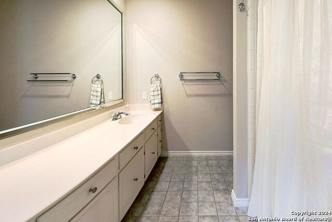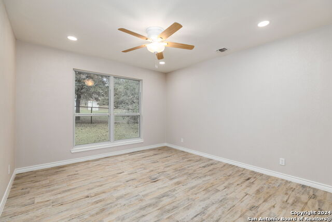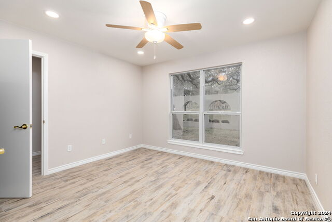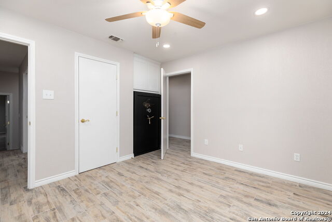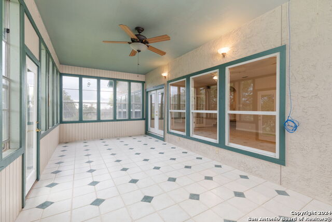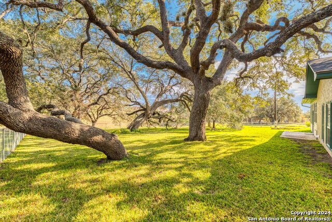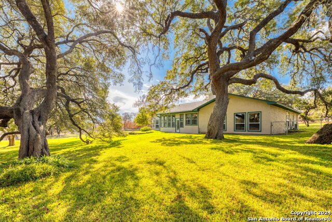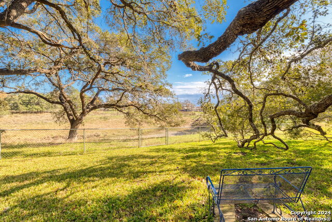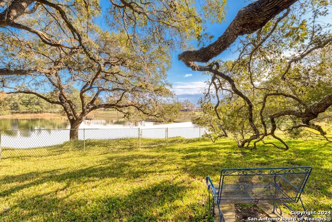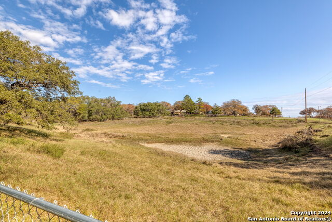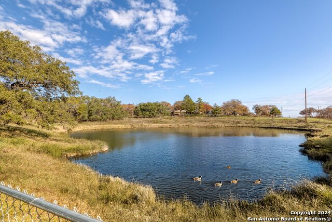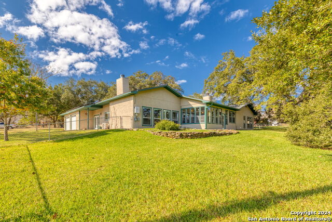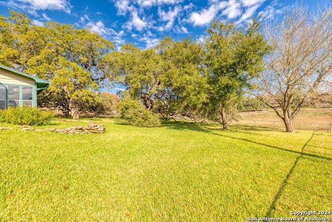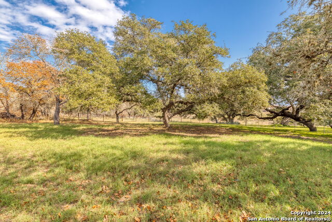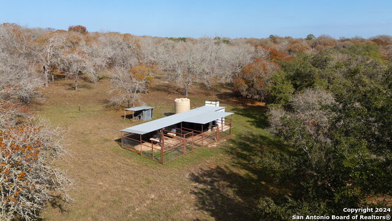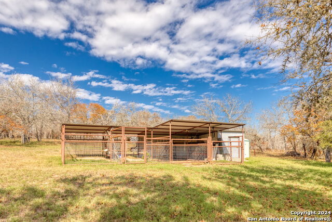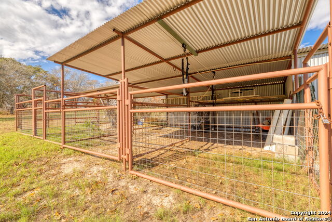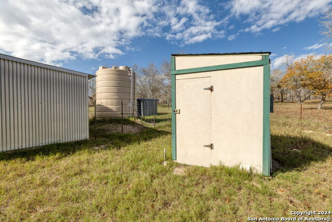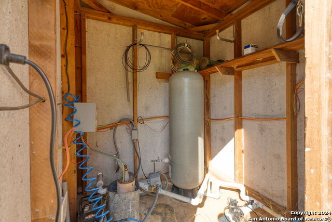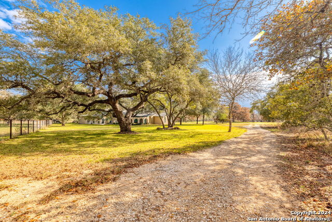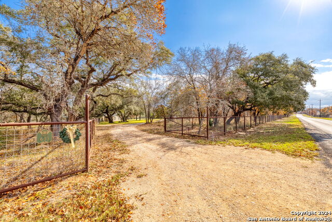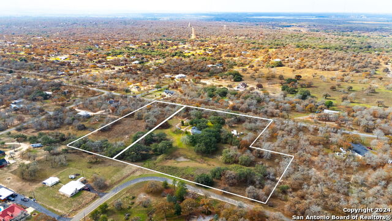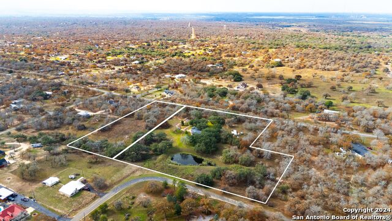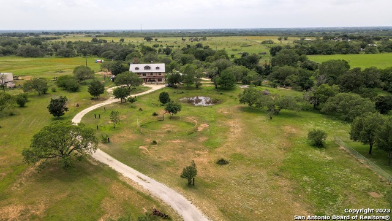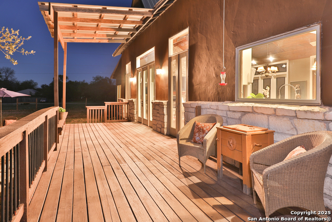633 Live Oak, Adkins, TX 78101
Property Photos
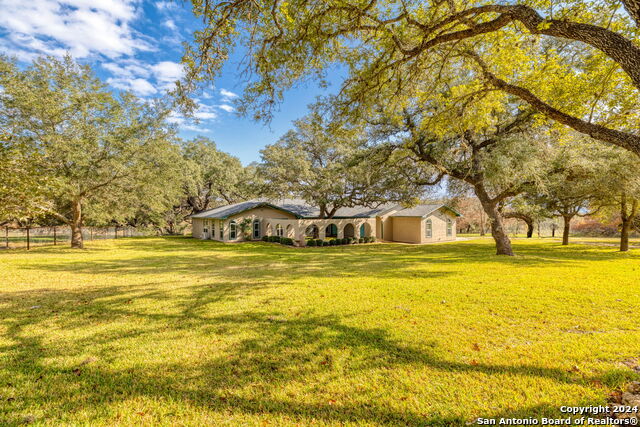
Would you like to sell your home before you purchase this one?
Priced at Only: $769,900
For more Information Call:
Address: 633 Live Oak, Adkins, TX 78101
Property Location and Similar Properties
- MLS#: 1830485 ( Single Residential )
- Street Address: 633 Live Oak
- Viewed: 88
- Price: $769,900
- Price sqft: $265
- Waterfront: No
- Year Built: 1981
- Bldg sqft: 2910
- Bedrooms: 4
- Total Baths: 3
- Full Baths: 2
- 1/2 Baths: 1
- Garage / Parking Spaces: 2
- Days On Market: 151
- Additional Information
- County: BEXAR
- City: Adkins
- Zipcode: 78101
- Subdivision: Wood Valley
- District: La Vernia Isd.
- Elementary School: La Vernia
- Middle School: La Vernia
- High School: La Vernia
- Provided by: Fulmer Realty, LLC
- Contact: Michael Fulmer
- (830) 477-9393

- DMCA Notice
-
DescriptionCome experience Fine Country Living in this Well Maintained + Thoroughly Updated Residence on 6.8 Acres (adjacent 2.99 acres also available), boasting Numerous Amenities Throughout! HOME: Extensive Updating! All new tile & wood tile flooring, Fresh Paint inside & out, new roof Feb. 2024. Generous living spaces flow gracefully to enhance entertaining & everyday enjoyment! Expansive Dining Room, 2 living spaces (each with a fireplace) and wonderful Sunroom. Family Room features a vaulted ceiling, built in Mahogany bookshelves & cabinetry, and Abundant Windows! Gourmet Island Kitchen showcases Stunning Granite Counters atop Custom Mahogany Cabinetry. Don't miss the Double Ovens and Spacious Pantry! Dream Utility/Laundry Room has plenty of space for extra fridge/freezer. The Master Retreat affords a soaring ceiling, windows overlooking countryside views, and a new walk in shower. Each bedroom is sizable, with the front bedroom featuring an adjacent hobby room / walk in closet, and Cannon safe! Energy efficient features include blown in insulation, Solar Array System for reduced utility costs, 2 unit High Efficiency HVAC systems (new in 2022), Smart Thermostats. Fiber Internet service, Central Vacuum system, Cat6 cable w/convenient Network Cabinet, Ring cameras & doorbell for extra peace of mind, and the 220V welder plug in the oversized garage could be adapted to EV charger! LAND: Centuries Old Heritage Oaks & Hickory Trees, Beautiful Lawn w/Irrigation fed by Private Water Well (public water to home), Well House constructed for ease of maintenance, 4 pipe&panel covered Pens for Livestock, Feed/Tack Room w/concrete floor, Pipe Fencing on front & partial sides of property, Fully Fenced Backyard (chain link) ideal for recreation & pets, Large Tank/Pond (currently dry). This idilic country estate is ready to host a discerning new owner!
Payment Calculator
- Principal & Interest -
- Property Tax $
- Home Insurance $
- HOA Fees $
- Monthly -
Features
Building and Construction
- Apprx Age: 44
- Builder Name: Unknown
- Construction: Pre-Owned
- Exterior Features: 4 Sides Masonry, Stone/Rock, Stucco
- Floor: Ceramic Tile
- Foundation: Slab
- Kitchen Length: 15
- Roof: Composition
- Source Sqft: Appsl Dist
Land Information
- Lot Description: County VIew, Horses Allowed, 5 - 14 Acres, Wooded, Mature Trees (ext feat), Sloping, Creek - Seasonal
School Information
- Elementary School: La Vernia
- High School: La Vernia
- Middle School: La Vernia
- School District: La Vernia Isd.
Garage and Parking
- Garage Parking: Two Car Garage, Attached
Eco-Communities
- Water/Sewer: Water System, Private Well, Septic
Utilities
- Air Conditioning: Two Central
- Fireplace: Two, Living Room, Family Room
- Heating Fuel: Electric
- Heating: Central
- Recent Rehab: Yes
- Window Coverings: None Remain
Amenities
- Neighborhood Amenities: None
Finance and Tax Information
- Days On Market: 139
- Home Owners Association Mandatory: Voluntary
- Total Tax: 9165
Rental Information
- Currently Being Leased: No
Other Features
- Accessibility: 2+ Access Exits, Int Door Opening 32"+, Ext Door Opening 36"+, No Carpet, Level Drive, First Floor Bath, Full Bath/Bed on 1st Flr, Stall Shower
- Contract: Exclusive Right To Sell
- Instdir: Live Oak Dr. is the same road as CR 324. From FM 3432 turn south on CR 324 at Kaikaster Corner Store and go apprx. 1.75 miles to 633 Live Oak on the left.
- Interior Features: Two Living Area, Separate Dining Room, Eat-In Kitchen, Two Eating Areas, Island Kitchen, Walk-In Pantry, Florida Room, Loft, Utility Room Inside, High Speed Internet, All Bedrooms Downstairs, Laundry Room
- Legal Desc Lot: MULTI
- Legal Description: WOOD VALLEY ACRES, LOT 168 (ALL) & 169 (S/2) & 170
- Miscellaneous: School Bus
- Occupancy: Vacant
- Ph To Show: 210-222-2227
- Possession: Closing/Funding
- Style: One Story, Ranch
- Views: 88
Owner Information
- Owner Lrealreb: No
Similar Properties

- Antonio Ramirez
- Premier Realty Group
- Mobile: 210.557.7546
- Mobile: 210.557.7546
- tonyramirezrealtorsa@gmail.com



