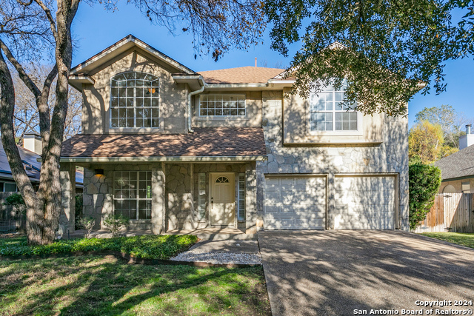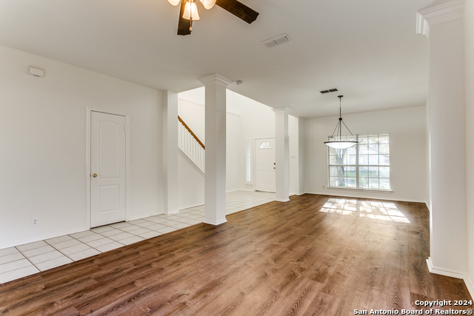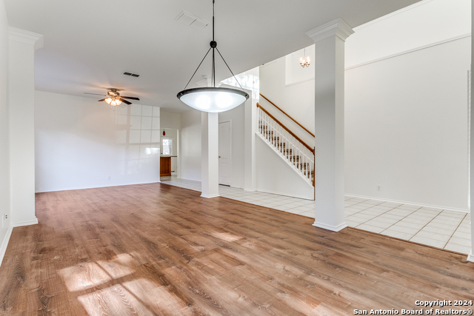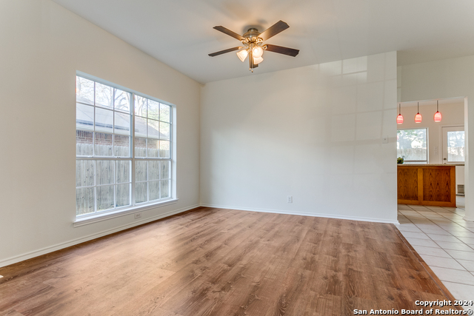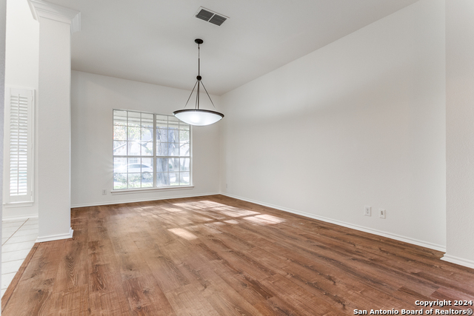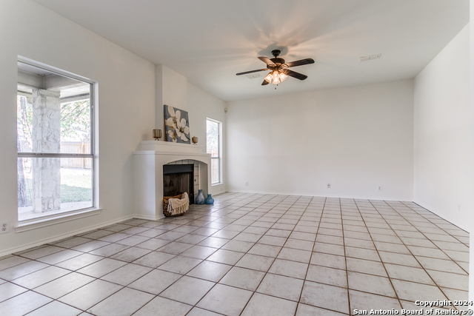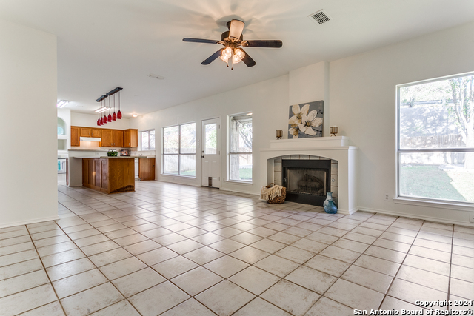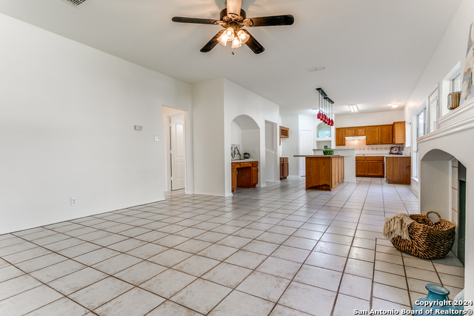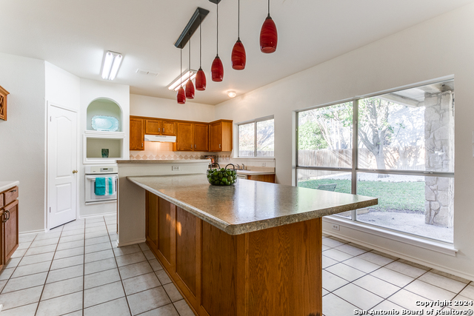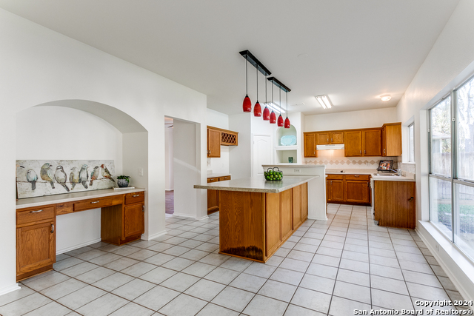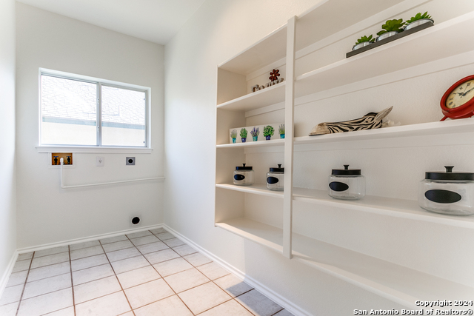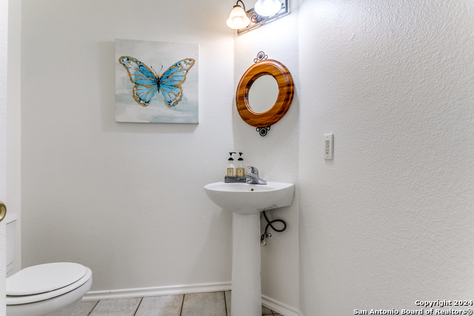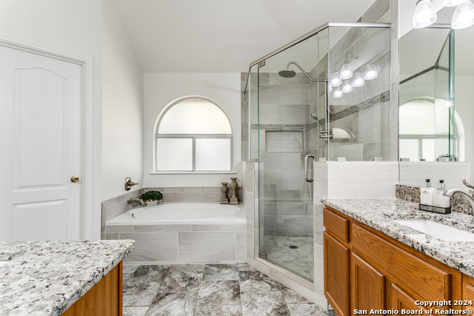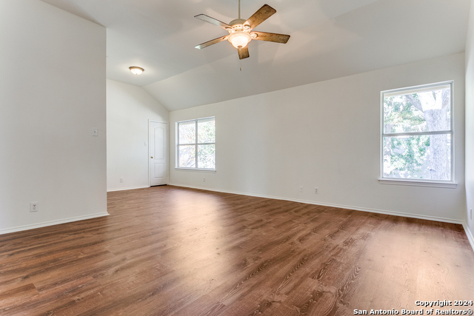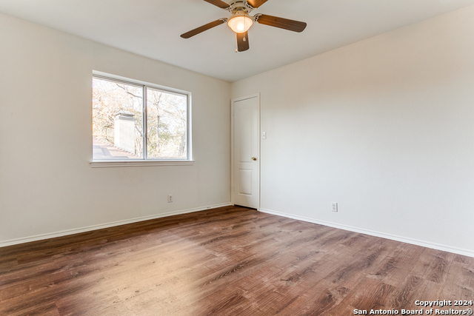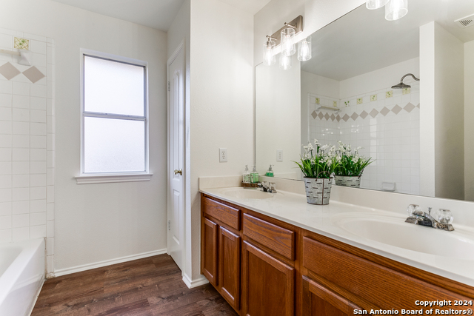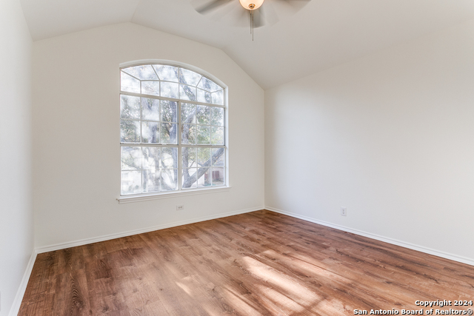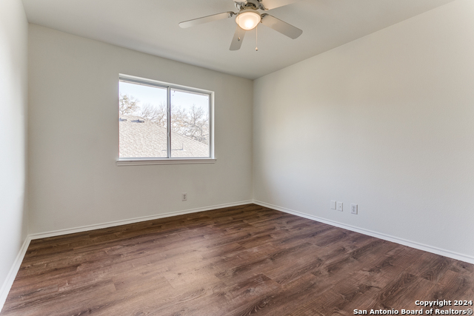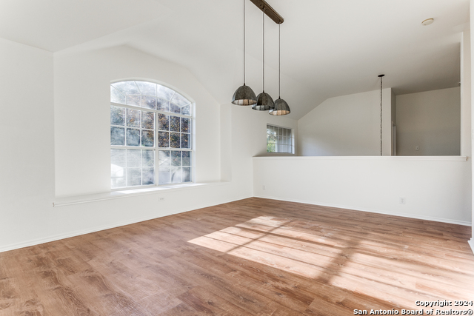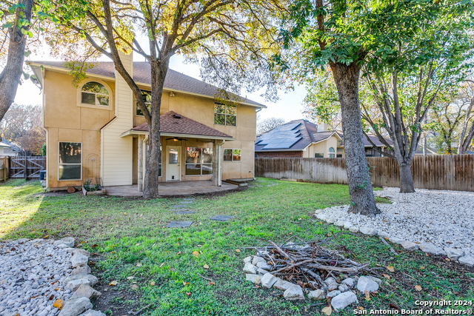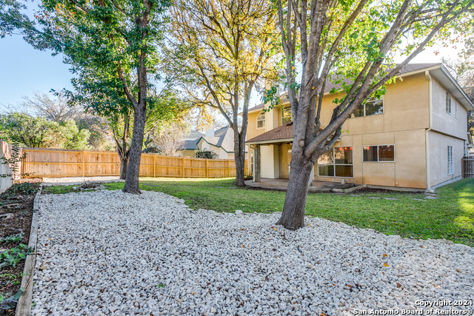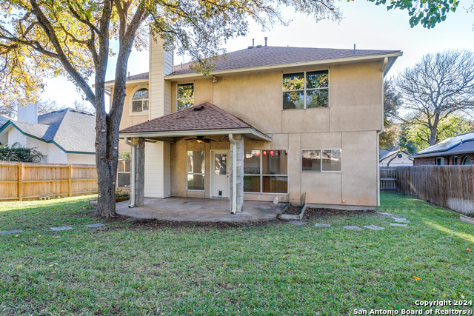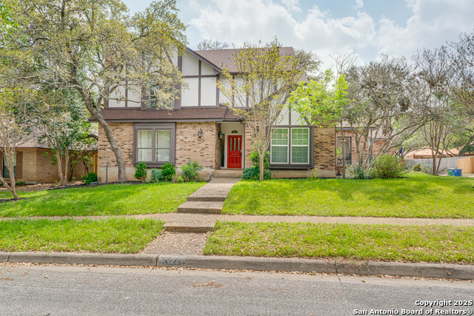14 Dallari Ct, San Antonio, TX 78216
Property Photos
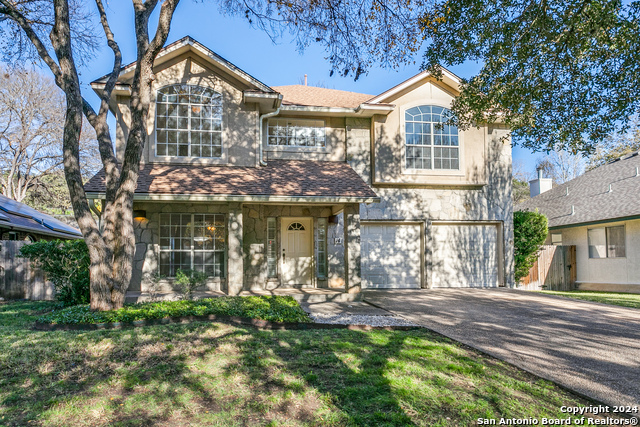
Would you like to sell your home before you purchase this one?
Priced at Only: $450,500
For more Information Call:
Address: 14 Dallari Ct, San Antonio, TX 78216
Property Location and Similar Properties
- MLS#: 1830465 ( Single Residential )
- Street Address: 14 Dallari Ct
- Viewed: 104
- Price: $450,500
- Price sqft: $155
- Waterfront: No
- Year Built: 1998
- Bldg sqft: 2906
- Bedrooms: 4
- Total Baths: 3
- Full Baths: 2
- 1/2 Baths: 1
- Garage / Parking Spaces: 2
- Days On Market: 254
- Additional Information
- County: BEXAR
- City: San Antonio
- Zipcode: 78216
- Subdivision: Racquet Club Of Cami
- District: North East I.S.D.
- Elementary School: Hidden Forest
- Middle School: Bradley
- High School: Churchill
- Provided by: Phyllis Browning Company
- Contact: Cathy Vise
- (210) 313-6382

- DMCA Notice
-
DescriptionFreshly painted 4bed/2.5bath with 2 car attached garage and is move in ready! This home is in the prestigious Racquet Club of Camino Real. It is a small, private, gated community with a Pool, Tennis, and a Clubhouse. The home is in NEISD schools and centrally located with easy access to the airport, downtown, restaurants and shopping. All bedrooms are upstairs with walk in closets and a sizeable game room. The spacious primary bedroom is at the top of the stairs with a grand double door entrance. The primary bath is updated with separate shower, garden tub and separate vanities. The second primary closet is attached to this bathroom. The kitchen has an oversized island and a built in desk. The Family room has a cozy fireplace and is open to the kitchen. Laundry room is conveniently located downstairs. The private backyard has a covered patio and beautiful mature trees, perfect for outdoor entertaining.
Payment Calculator
- Principal & Interest -
- Property Tax $
- Home Insurance $
- HOA Fees $
- Monthly -
Features
Building and Construction
- Apprx Age: 27
- Builder Name: Flair Custom
- Construction: Pre-Owned
- Exterior Features: Stone/Rock, Stucco
- Floor: Carpeting, Ceramic Tile, Laminate
- Foundation: Slab
- Kitchen Length: 14
- Roof: Concrete, Other
- Source Sqft: Appsl Dist
Land Information
- Lot Description: Cul-de-Sac/Dead End
- Lot Improvements: Street Paved, Curbs, Sidewalks, Streetlights, Fire Hydrant w/in 500'
School Information
- Elementary School: Hidden Forest
- High School: Churchill
- Middle School: Bradley
- School District: North East I.S.D.
Garage and Parking
- Garage Parking: Two Car Garage, Attached
Eco-Communities
- Water/Sewer: Water System, Sewer System
Utilities
- Air Conditioning: Two Central, Zoned
- Fireplace: One, Family Room, Gas
- Heating Fuel: Natural Gas
- Heating: Central, Other
- Recent Rehab: No
- Utility Supplier Elec: CPS
- Utility Supplier Gas: CPS
- Utility Supplier Grbge: City
- Utility Supplier Sewer: SAWS
- Utility Supplier Water: SAWS
- Window Coverings: All Remain
Amenities
- Neighborhood Amenities: Controlled Access, Pool, Tennis, Clubhouse
Finance and Tax Information
- Days On Market: 232
- Home Faces: West
- Home Owners Association Fee: 500
- Home Owners Association Frequency: Quarterly
- Home Owners Association Mandatory: Mandatory
- Home Owners Association Name: RACQUET CLUB AT CAMINO REAL HOMEOWNER
- Total Tax: 10023.02
Other Features
- Contract: Exclusive Right To Sell
- Instdir: Bitters
- Interior Features: Three Living Area, Liv/Din Combo, Two Eating Areas, Walk-In Pantry, Game Room, Utility Room Inside, All Bedrooms Upstairs, High Ceilings, Open Floor Plan, Cable TV Available, High Speed Internet
- Legal Desc Lot: 69
- Legal Description: NCB 17248 BLK 1 LOT 69 RACQUET CLUB/CAMINO REAL UT3
- Miscellaneous: None/not applicable
- Ph To Show: 210-222-2227
- Possession: Closing/Funding
- Style: Two Story, Contemporary
- Views: 104
Owner Information
- Owner Lrealreb: No
Similar Properties
Nearby Subdivisions
Bitters Point Villas
Bluffcreek
Bluffview
Bluffview Estates
Bluffview Greens
Bluffview Heights
Bluffview Of Camino
Camino Real/ Woodlands
Countryside
Crownhill Park
Devonshire
East Shearer Hill
Enchanted Forest
Harmony Hills
North Star Hills
Northcrest Hills
Oak Run
Park @ Vista Del Nor
Racquet Club Of Cami
Ridgeview
River Bend Of Camino
Shearer Hills
The Enclave Ne
Villas Of Bluffview
Vista Del Norte
Vista Del Norte/oaks
Walker Ranch
Woodlands Of Camino

- Antonio Ramirez
- Premier Realty Group
- Mobile: 210.557.7546
- Mobile: 210.557.7546
- tonyramirezrealtorsa@gmail.com



