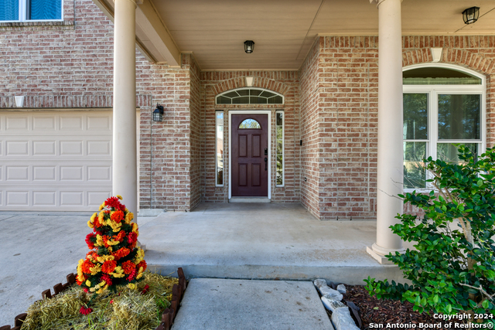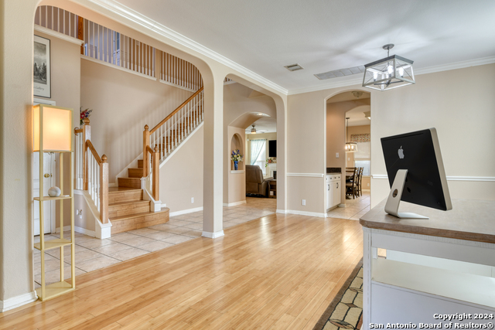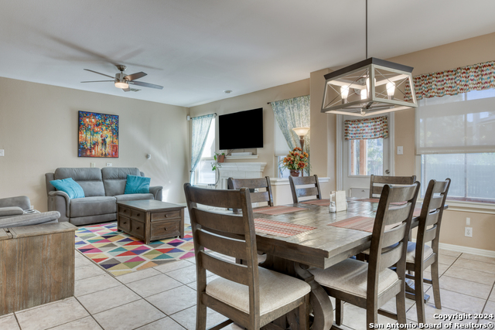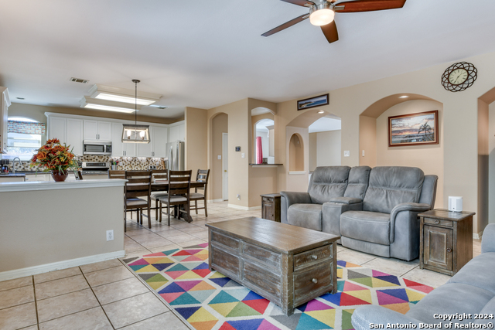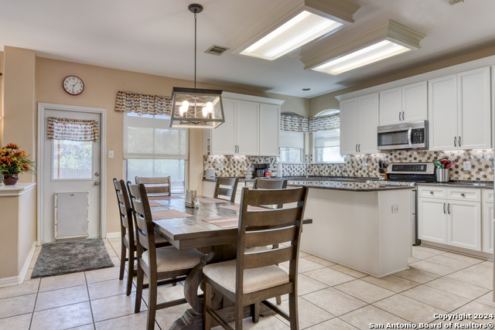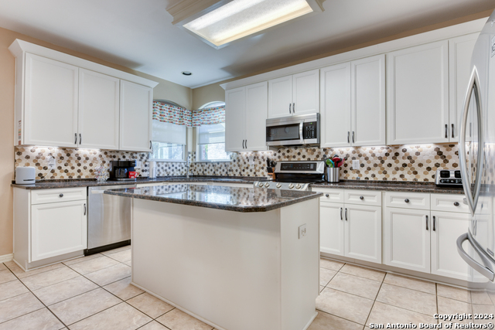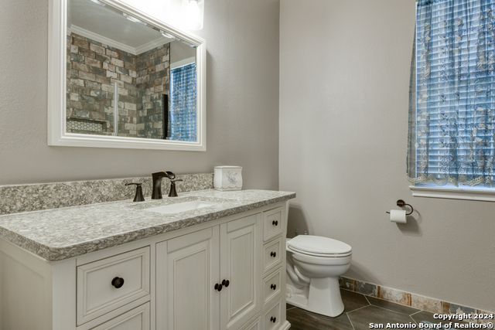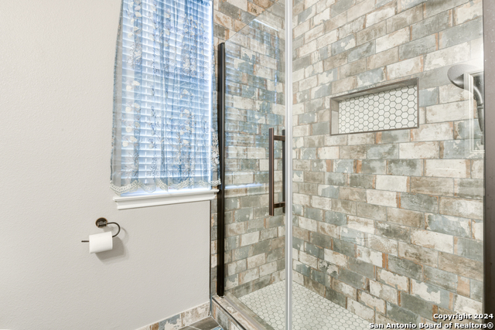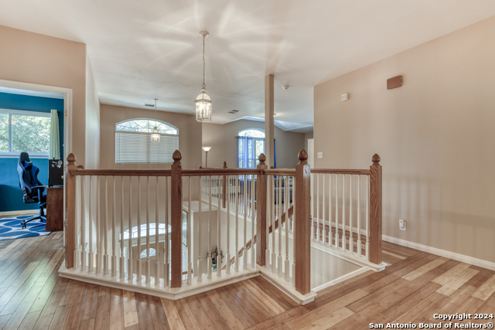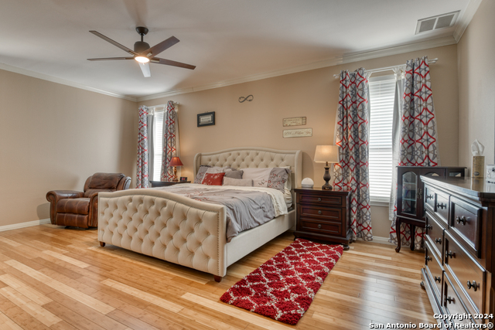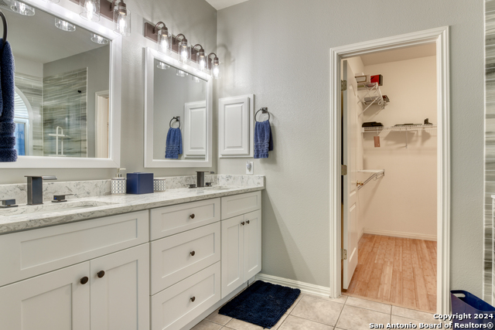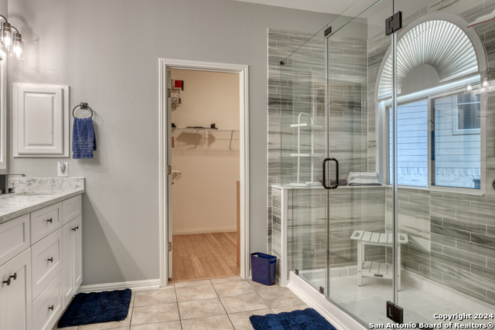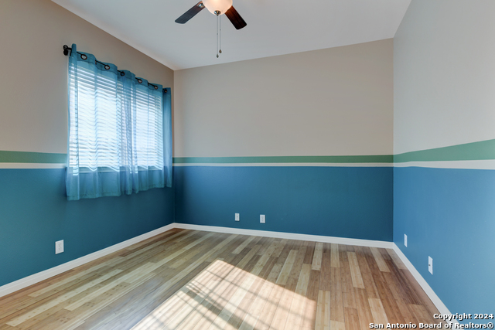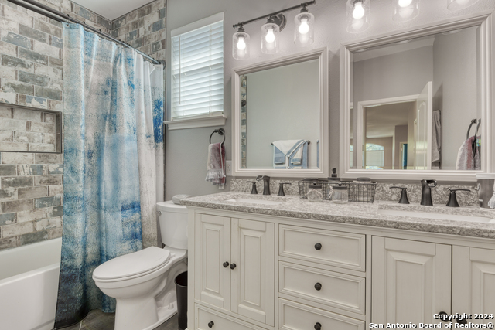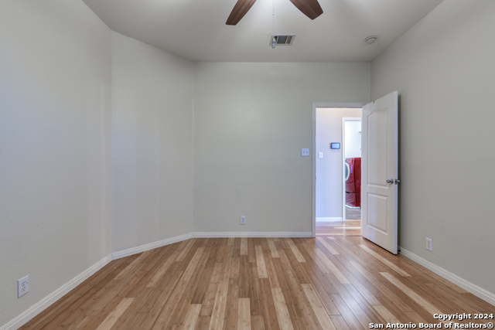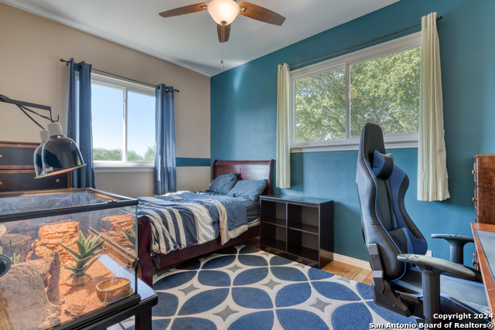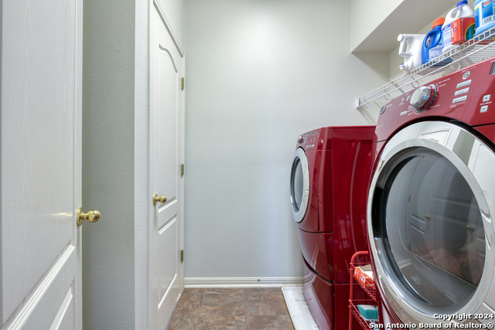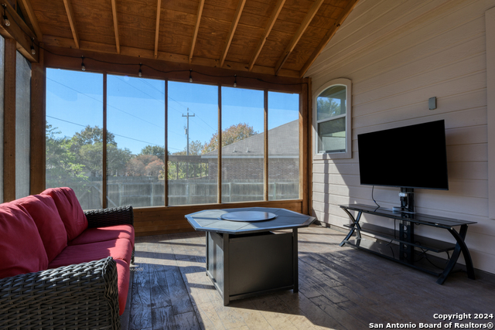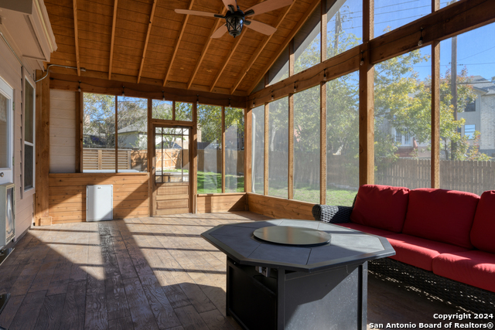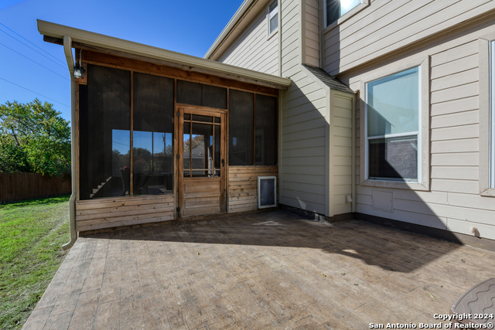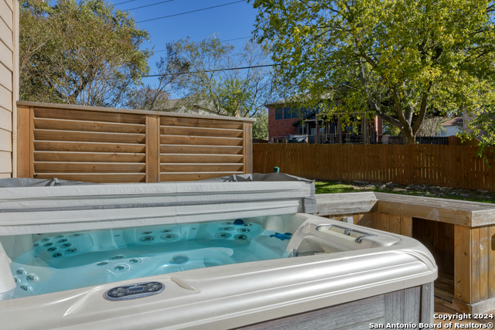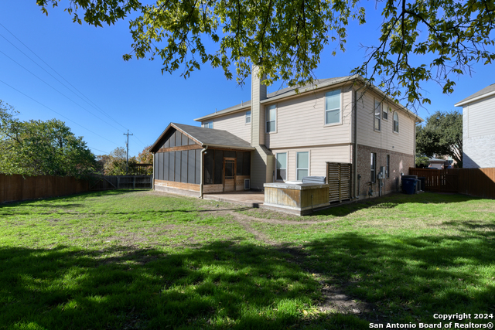22702 San Saba Bluff, San Antonio, TX 78258
Property Photos
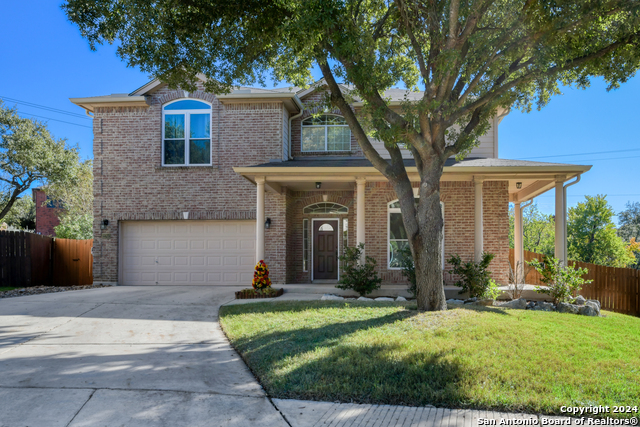
Would you like to sell your home before you purchase this one?
Priced at Only: $525,000
For more Information Call:
Address: 22702 San Saba Bluff, San Antonio, TX 78258
Property Location and Similar Properties
- MLS#: 1830282 ( Single Residential )
- Street Address: 22702 San Saba Bluff
- Viewed: 44
- Price: $525,000
- Price sqft: $160
- Waterfront: No
- Year Built: 2002
- Bldg sqft: 3288
- Bedrooms: 5
- Total Baths: 3
- Full Baths: 3
- Garage / Parking Spaces: 2
- Days On Market: 66
- Additional Information
- County: BEXAR
- City: San Antonio
- Zipcode: 78258
- Subdivision: Remington Heights
- District: North East I.S.D
- Elementary School: Wilderness Oak
- Middle School: Lopez
- High School: Ronald Reagan
- Provided by: Santino Properties LLC
- Contact: Bert Taddei
- (210) 376-8255

- DMCA Notice
-
DescriptionWelcome to your san antonio dream home in the sought after stone oak neighborhood! This spacious 2 story home boasts 5 bedrooms, 3 full bathrooms, and three living areas, offering ample space for family living and entertaining. Step inside to discover modern updates throughout, blending style and functionality to perfection. The open concept living area features an abundance of natural light, while the beautifully renovated kitchen showcases sleek countertops, stainless steel appliances, and a generous island perfect for gatherings. The luxurious primary suite is your private retreat, complete with a spa like en suite bathroom. Additional bedrooms are generously sized, ideal for family members, guests, or a home office. Outside, the home features an enclosed open air living space to enjoy the quiet evenings while keeping the bugs out. And the backyard is a serene escape, with plenty of space for outdoor activities or relaxing under the texas sky. Located in the highly rated northeast isd school district and just moments away from shopping, dining, and recreation, this home truly offers the best of san antonio living. Don't miss your chance to own this updated gem in one of south central texas's most desirable neighborhoods. This is a rare opportunity to purchase a home with a sub 3 interest rate. Assume this fha/va loan with roam and save thousands annually. Schedule your private tour today!
Payment Calculator
- Principal & Interest -
- Property Tax $
- Home Insurance $
- HOA Fees $
- Monthly -
Features
Building and Construction
- Apprx Age: 23
- Builder Name: DR Horton
- Construction: Pre-Owned
- Exterior Features: Brick, Cement Fiber
- Floor: Ceramic Tile, Wood
- Foundation: Slab
- Kitchen Length: 16
- Roof: Composition
- Source Sqft: Appsl Dist
Land Information
- Lot Description: Mature Trees (ext feat), Level
- Lot Improvements: Street Paved, Curbs, Street Gutters, Sidewalks, Streetlights, Asphalt, City Street
School Information
- Elementary School: Wilderness Oak Elementary
- High School: Ronald Reagan
- Middle School: Lopez
- School District: North East I.S.D
Garage and Parking
- Garage Parking: Two Car Garage, Attached
Eco-Communities
- Energy Efficiency: Programmable Thermostat, Double Pane Windows, Low E Windows, Ceiling Fans
- Green Features: Low Flow Commode
- Water/Sewer: Water System, Sewer System, City
Utilities
- Air Conditioning: Two Central, Zoned
- Fireplace: One, Living Room, Gas Logs Included, Gas Starter
- Heating Fuel: Natural Gas
- Heating: Central, Zoned, 2 Units
- Recent Rehab: Yes
- Utility Supplier Elec: CPS
- Utility Supplier Gas: CPS
- Utility Supplier Grbge: CITY
- Utility Supplier Sewer: SAWS
- Utility Supplier Water: SAWS
- Window Coverings: None Remain
Amenities
- Neighborhood Amenities: Pool, Clubhouse, Park/Playground
Finance and Tax Information
- Days On Market: 63
- Home Faces: North
- Home Owners Association Fee: 125
- Home Owners Association Frequency: Quarterly
- Home Owners Association Mandatory: Mandatory
- Home Owners Association Name: LIFETIME HOA MANAGEMENT
- Total Tax: 11337.67
Other Features
- Accessibility: Doors-Swing-In, No Carpet, Level Lot, Level Drive, First Floor Bath, Full Bath/Bed on 1st Flr, First Floor Bedroom, Stall Shower
- Block: 32
- Contract: Exclusive Right To Sell
- Instdir: Wilderness Oak to Remington Heights entrance-right on Mustang Chase. Quick left at Lavaca Creek. Road bends to the right at Neches Branch. Quick left onto Wichita Pass. Right on Nueces Spring and home is on the right as road turns onto San Saba Bluff.
- Interior Features: Three Living Area, Liv/Din Combo, Separate Dining Room, Eat-In Kitchen, Two Eating Areas, Island Kitchen, Walk-In Pantry, Open Floor Plan, Pull Down Storage, Cable TV Available, High Speed Internet, Laundry Upper Level, Laundry Room, Attic - Access only
- Legal Desc Lot: 42
- Legal Description: NCB 19215 BLK 32 LOT 42 (PROMONTORY POITNE II UT-4)
- Miscellaneous: Investor Potential, Cluster Mail Box, School Bus
- Ph To Show: 210-222-2227
- Possession: Closing/Funding
- Style: Two Story, Traditional
- Views: 44
Owner Information
- Owner Lrealreb: No
Nearby Subdivisions
Arrowhead
Big Springs
Big Springs On The G
Breezes At Sonterra
Canyon Rim
Canyon View
Canyons At Stone Oak
Champion Springs
Champions Ridge
Coronado - Bexar County
Estates At Champions Run
Fairways Of Sonterra
Hidden Canyon - Bexar County
Hills Of Stone Oak
Iron Mountain Ranch
Knights Cross
La Cierra At Sonterra
Las Lomas
Meadows Of Sonterra
Mesa Verde
Mesas At Canyon Springs
Mount Arrowhead
Mountain Lodge
Oaks At Sonterra
Peak At Promontory
Point Bluff At Rogers Ranch
Promontory Pointe
Quarry At Iron Mountain
Remington Heights
Rogers Ranch
Rogers Ranch Ne
Rogers Ranch Salado Canyon
Saddle Mountain
Sonterra
Sonterra The Midlands
Sonterra/the Highlands
Sonterrathe Highlands
Stone Mountain
Stone Oak
Stone Oak Meadows
The Gardens At Greystone
The Meadows At Sonterra
The Oaklands
The Park At Hardy Oak
The Pinnacle
The Province/vineyard
The Ridge At Stoneoak
The Summit At Stone Oak
The Villages At Stone Oak
The Vineyard
The Vineyards
The Waters Of Sonterra
Village In The Hills
Woods At Sonterra

- Antonio Ramirez
- Premier Realty Group
- Mobile: 210.557.7546
- Mobile: 210.557.7546
- tonyramirezrealtorsa@gmail.com



