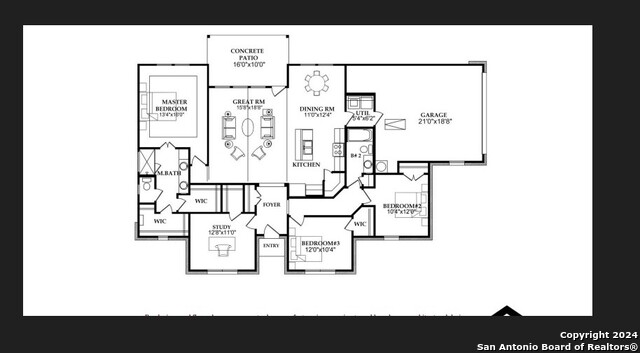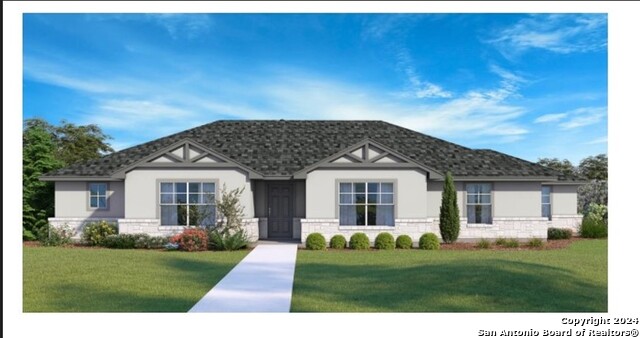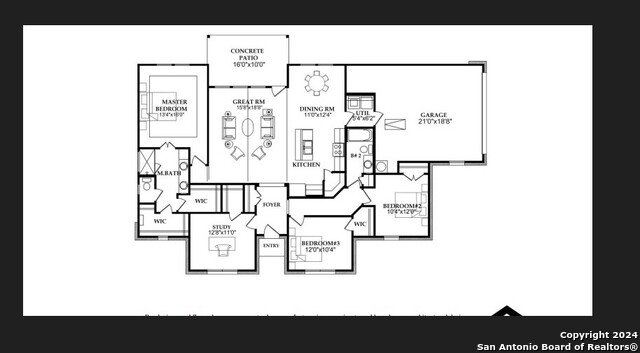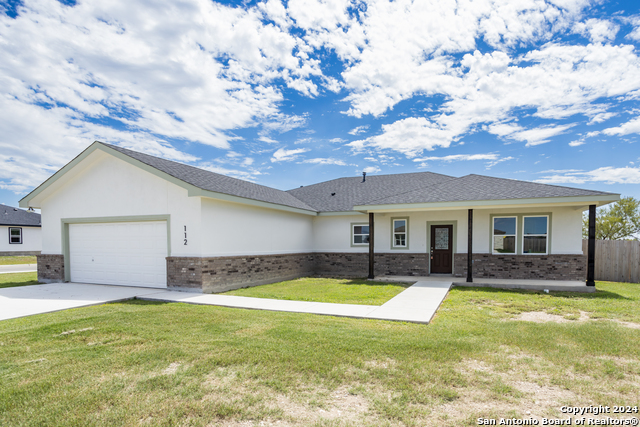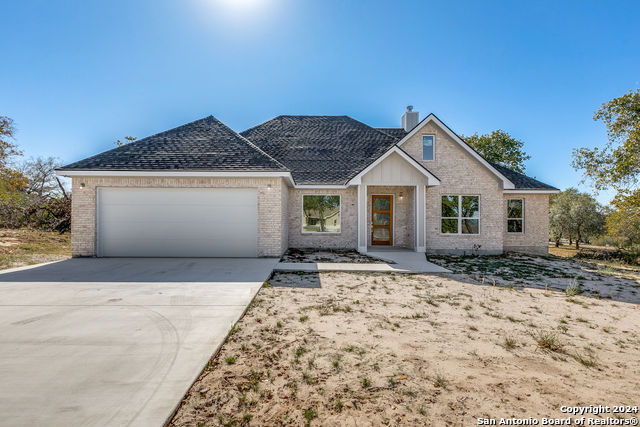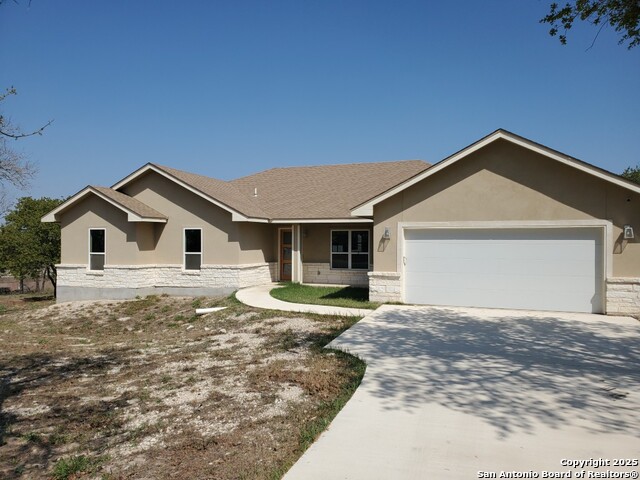145 Log Cabin, Poteet, TX 78065
Property Photos
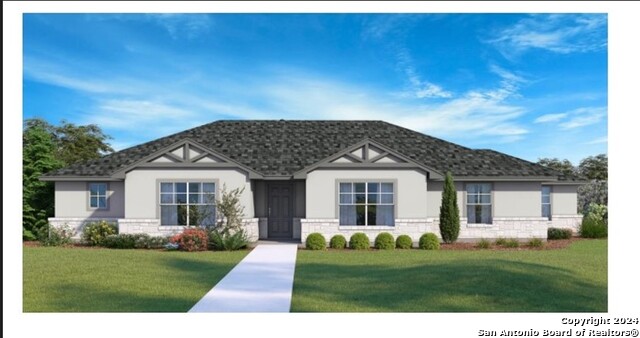
Would you like to sell your home before you purchase this one?
Priced at Only: $433,950
For more Information Call:
Address: 145 Log Cabin, Poteet, TX 78065
Property Location and Similar Properties
- MLS#: 1830206 ( Single Residential )
- Street Address: 145 Log Cabin
- Viewed: 27
- Price: $433,950
- Price sqft: $238
- Waterfront: No
- Year Built: 2024
- Bldg sqft: 1826
- Bedrooms: 3
- Total Baths: 2
- Full Baths: 2
- Garage / Parking Spaces: 2
- Days On Market: 103
- Additional Information
- County: ATASCOSA
- City: Poteet
- Zipcode: 78065
- Subdivision: Alanna Heights
- District: CALL DISTRICT
- Elementary School: Call District
- Middle School: Call District
- High School: Call District
- Provided by: eXp Realty
- Contact: Dayton Schrader
- (210) 757-9785

- DMCA Notice
-
DescriptionExplore the pinnacle of contemporary living in this new construction home by DAH Builders in Poteet, TX. Situated on a generous 1 acre lot, this residence showcases a luxurious primary bedroom with an ensuite bath, including a walk in shower and a spacious walk in closet. The open concept living area is crafted for seamless entertaining, highlighting energy efficient appliances, exquisite granite countertops, and chic shaker style cabinets in the kitchen. Additionally, a dedicated study/office space provides the perfect spot for remote work or personal projects. Experience the tranquility of a rural setting while still being just 30 minutes from downtown San Antonio.
Payment Calculator
- Principal & Interest -
- Property Tax $
- Home Insurance $
- HOA Fees $
- Monthly -
Features
Building and Construction
- Builder Name: Rancho Valley Homes
- Construction: New
- Exterior Features: 4 Sides Masonry
- Floor: Carpeting, Ceramic Tile, Vinyl
- Foundation: Slab
- Kitchen Length: 12
- Roof: Heavy Composition
- Source Sqft: Bldr Plans
Land Information
- Lot Description: 1 - 2 Acres
- Lot Improvements: Street Paved
School Information
- Elementary School: Call District
- High School: Call District
- Middle School: Call District
- School District: CALL DISTRICT
Garage and Parking
- Garage Parking: Two Car Garage
Eco-Communities
- Energy Efficiency: Double Pane Windows, Ceiling Fans
- Water/Sewer: Septic, City
Utilities
- Air Conditioning: Heat Pump
- Fireplace: Not Applicable
- Heating Fuel: Electric
- Heating: Heat Pump
- Window Coverings: None Remain
Amenities
- Neighborhood Amenities: None
Finance and Tax Information
- Days On Market: 101
- Home Owners Association Mandatory: None
- Total Tax: 1.699653
Other Features
- Contract: Exclusive Right To Sell
- Instdir: Hwy 281 to Dairy Rd
- Interior Features: One Living Area, Liv/Din Combo, Island Kitchen, Breakfast Bar, Walk-In Pantry, 1st Floor Lvl/No Steps, High Ceilings, Open Floor Plan, High Speed Internet, Laundry Room, Walk in Closets
- Legal Description: ALANNA HEIGHTS LOT 2 1.0
- Occupancy: Other
- Ph To Show: SHOWING TIME
- Possession: Closing/Funding
- Style: One Story
- Views: 27
Owner Information
- Owner Lrealreb: No
Similar Properties
Nearby Subdivisions
Abs A00602
Alanna Heights
Clear Lake Ranches
E Rutledge Sv-47
Fern Hernandez
J De La Garza Sv-1
N/a
Not In Defined Subdivision
Out
Out/atascosa Co.
Poteet Original
Poteet Original - Atascosa Cou
Primrose Estates
Primrose Estates S/d
Rutledge
S Wipf Sv-1167
San Antonio Country Estates
Shalimar Village
Stawberry Fields
Strawberry Fields
The Highlands
Trophy Oaks
Twin Oaks Estates

- Antonio Ramirez
- Premier Realty Group
- Mobile: 210.557.7546
- Mobile: 210.557.7546
- tonyramirezrealtorsa@gmail.com



