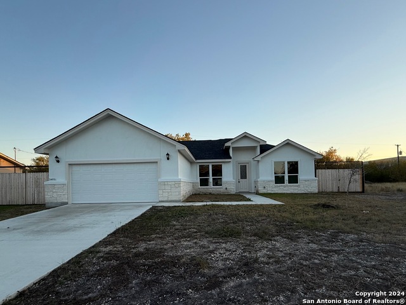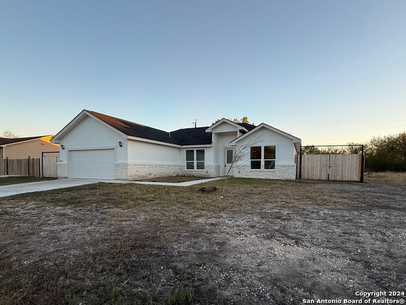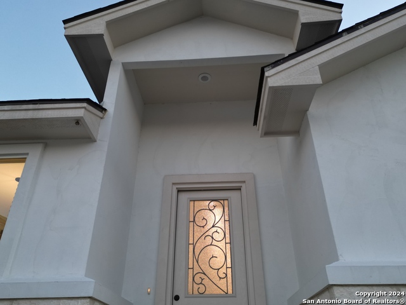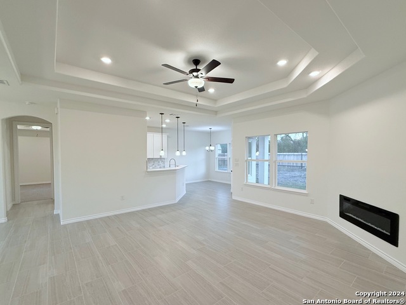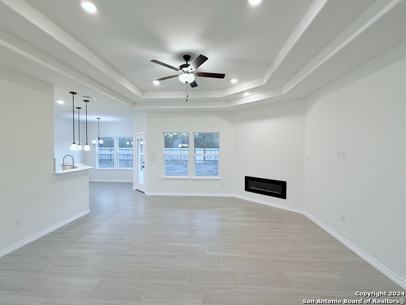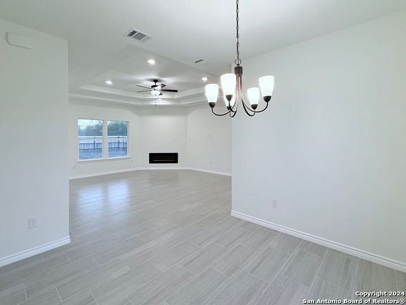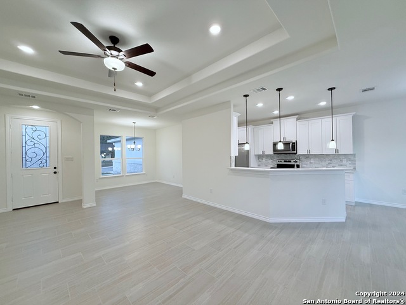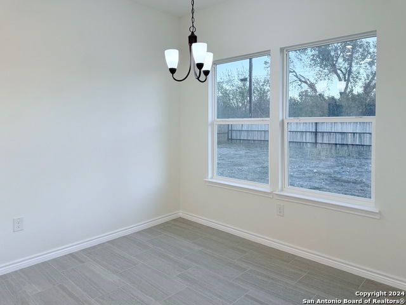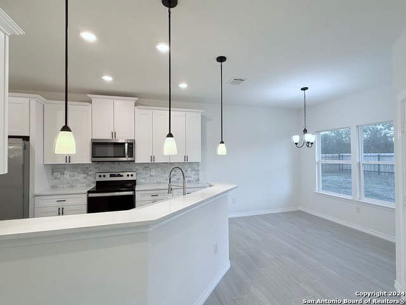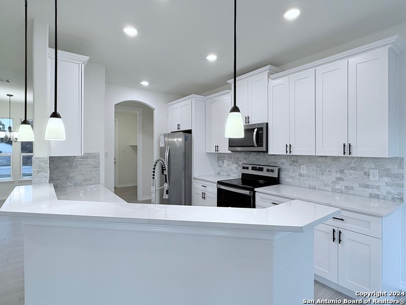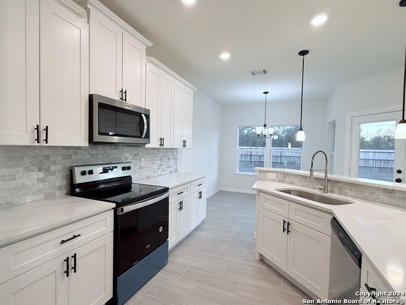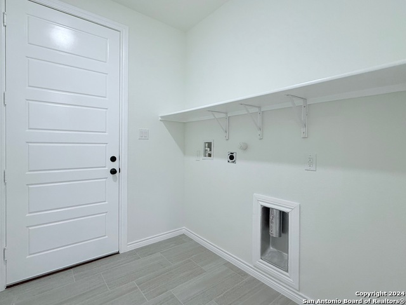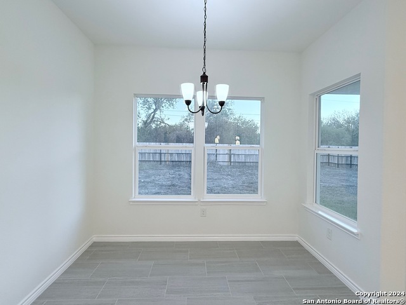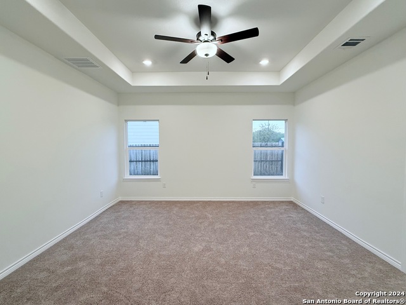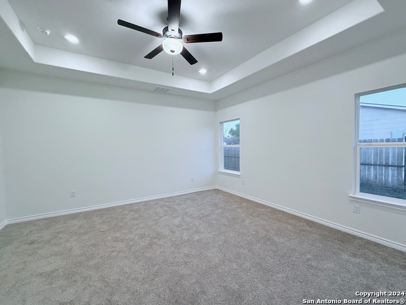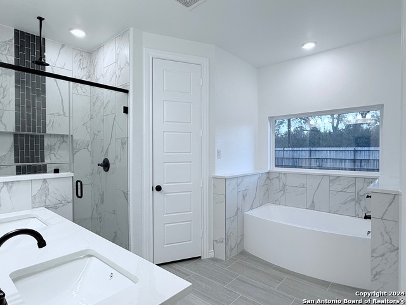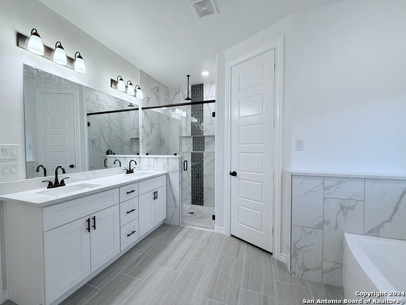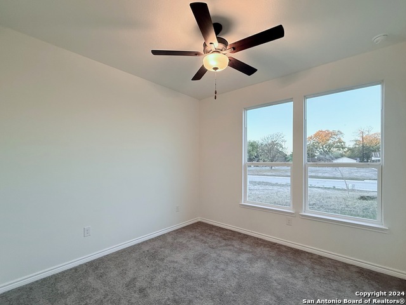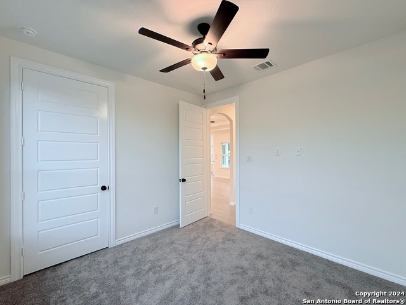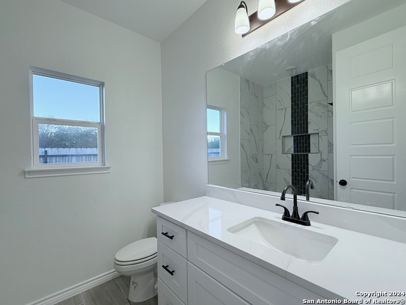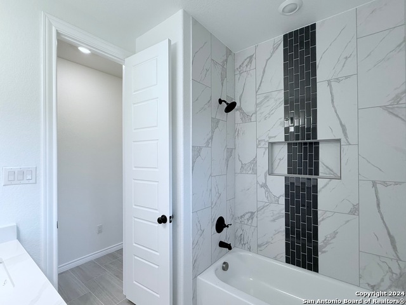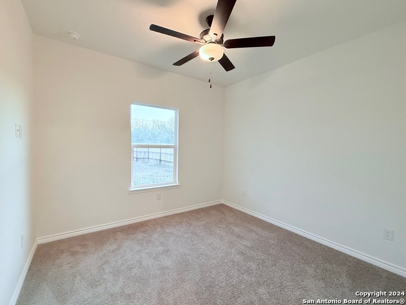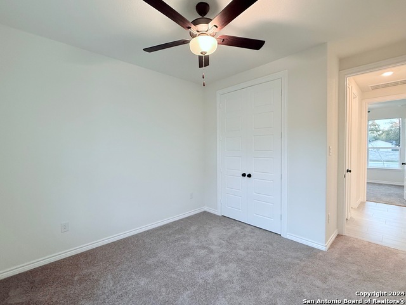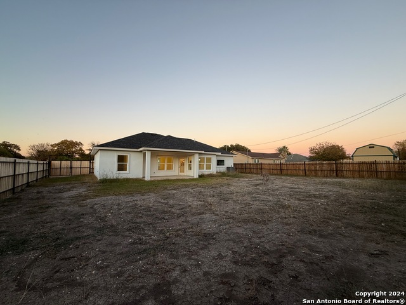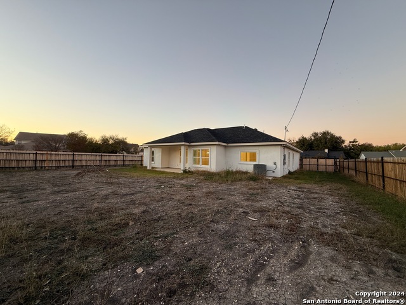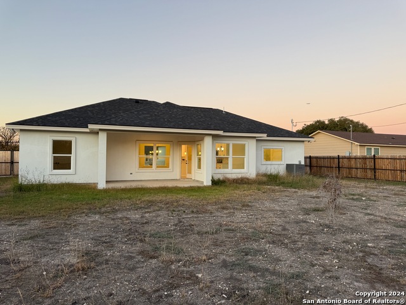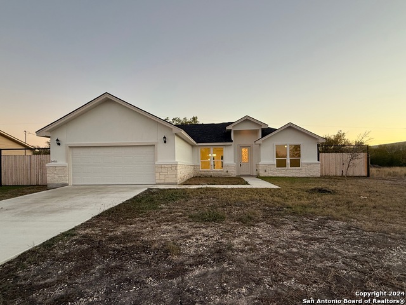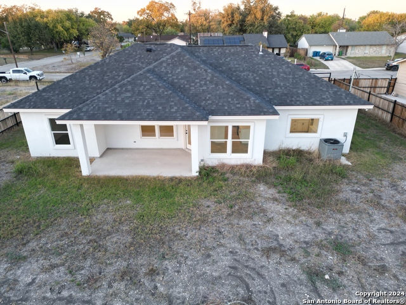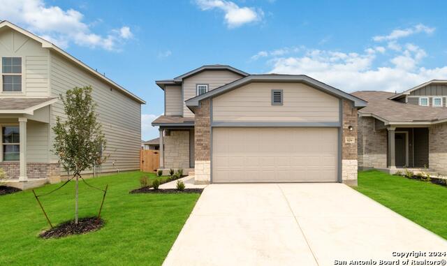5406 Pageland Dr, San Antonio, TX 78219
Property Photos
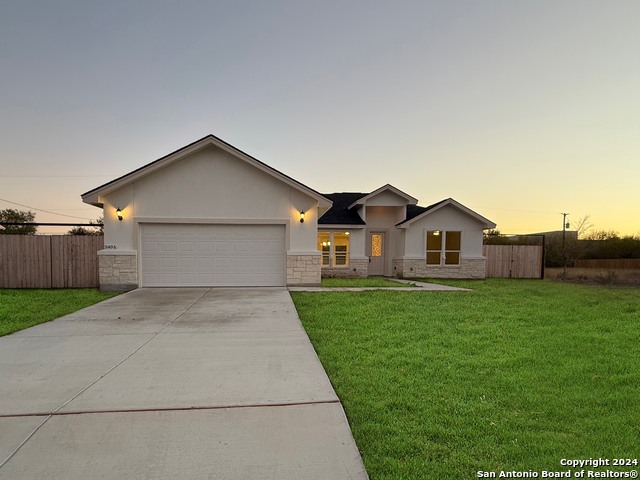
Would you like to sell your home before you purchase this one?
Priced at Only: $364,000
For more Information Call:
Address: 5406 Pageland Dr, San Antonio, TX 78219
Property Location and Similar Properties
- MLS#: 1829660 ( Single Residential )
- Street Address: 5406 Pageland Dr
- Viewed: 82
- Price: $364,000
- Price sqft: $225
- Waterfront: No
- Year Built: 2022
- Bldg sqft: 1616
- Bedrooms: 3
- Total Baths: 2
- Full Baths: 2
- Garage / Parking Spaces: 2
- Days On Market: 105
- Additional Information
- County: BEXAR
- City: San Antonio
- Zipcode: 78219
- Subdivision: Kirby Terrace
- District: Judson
- Elementary School: Hopkins Ele
- Middle School: Kirby
- High School: Wagner
- Provided by: Vortex Realty
- Contact: Angela Barcenas
- (210) 463-2892

- DMCA Notice
-
DescriptionPerfectly located for military families, this stunning home is just minutes from BAMC, Fort Sam Houston, Randolph AFB, and Lackland. Situated over 0.27 acres, it features 10 foot ceilings, 8 foot doors, a split floorplan, and modern finishes filled with natural light. Enjoy a kitchen with solid countertops and backsplash, a cozy electric fireplace, two dining areas, and an oversized, fully fenced backyard. The primary suite boasts a garden tub, walk in shower, and double walk in closet. With no HOA, an oversized garage, and a location outside city limits, this home offers endless possibilities and unmatched convenience!
Payment Calculator
- Principal & Interest -
- Property Tax $
- Home Insurance $
- HOA Fees $
- Monthly -
Features
Building and Construction
- Builder Name: JJ Guerrero Drywall LLC
- Construction: New
- Exterior Features: Stone/Rock, Stucco
- Floor: Carpeting, Ceramic Tile
- Foundation: Slab
- Roof: Composition
- Source Sqft: Appsl Dist
School Information
- Elementary School: Hopkins Ele
- High School: Wagner
- Middle School: Kirby
- School District: Judson
Garage and Parking
- Garage Parking: Two Car Garage
Eco-Communities
- Water/Sewer: Water System
Utilities
- Air Conditioning: One Central
- Fireplace: Not Applicable
- Heating Fuel: Electric
- Heating: Central
- Window Coverings: None Remain
Amenities
- Neighborhood Amenities: None
Finance and Tax Information
- Days On Market: 494
- Home Owners Association Mandatory: None
- Total Tax: 383900
Other Features
- Contract: Exclusive Right To Sell
- Instdir: From downtown take IH10 towards Houston and exit in Ackerman turn left on Pageland.
- Interior Features: One Living Area, Separate Dining Room, Eat-In Kitchen, Two Eating Areas, Breakfast Bar, Utility Room Inside, 1st Floor Lvl/No Steps, High Ceilings, Open Floor Plan
- Legal Desc Lot: 27
- Legal Description: CB 5094A BLK 6 LOT 27
- Ph To Show: (210)222-2227
- Possession: Closing/Funding
- Style: One Story
- Views: 82
Owner Information
- Owner Lrealreb: No
Similar Properties

- Antonio Ramirez
- Premier Realty Group
- Mobile: 210.557.7546
- Mobile: 210.557.7546
- tonyramirezrealtorsa@gmail.com



