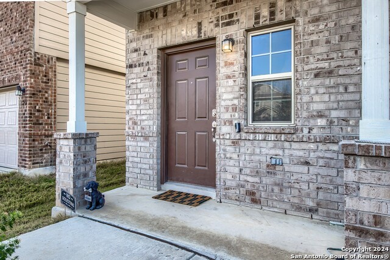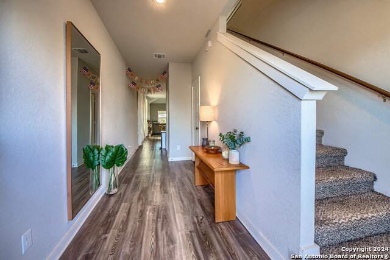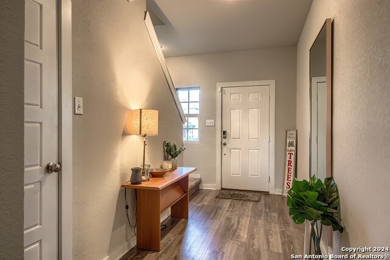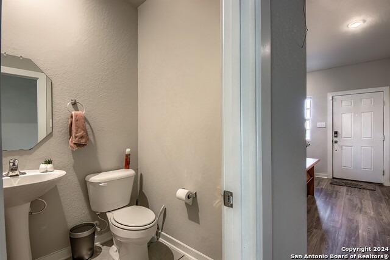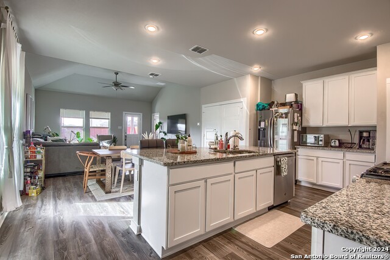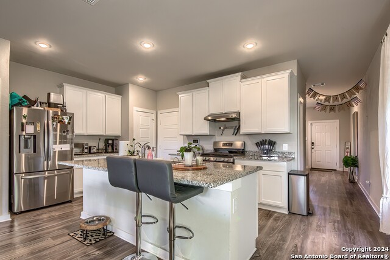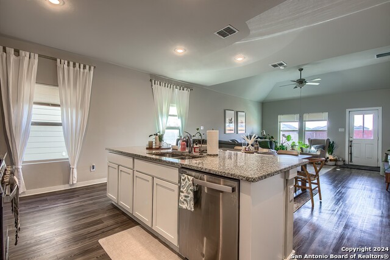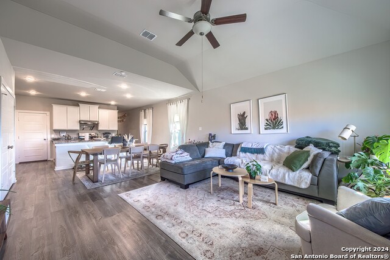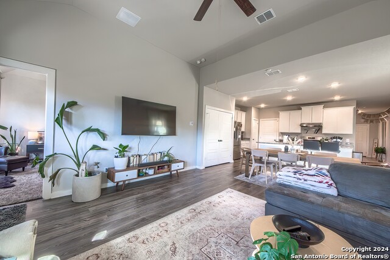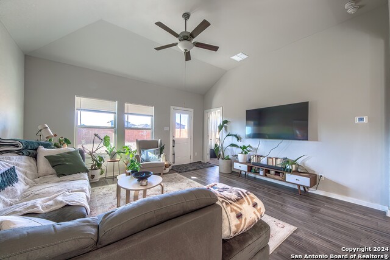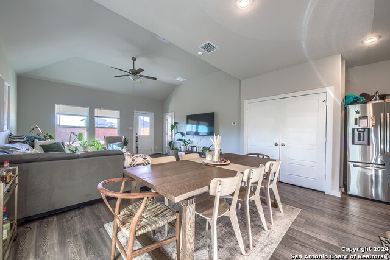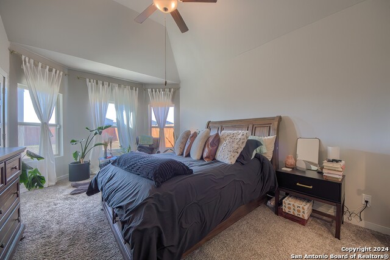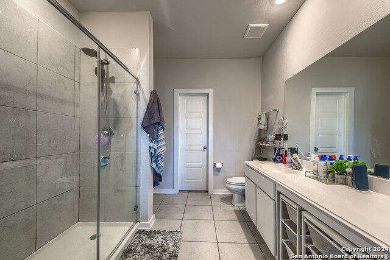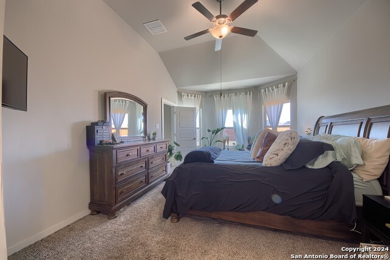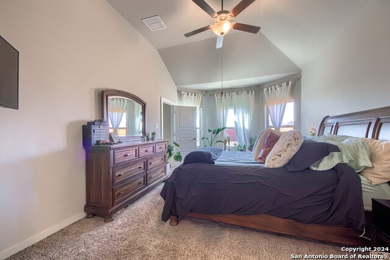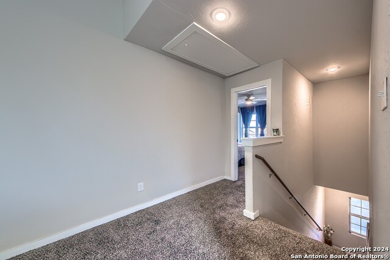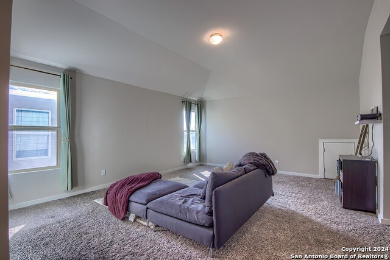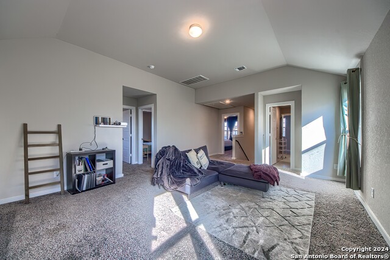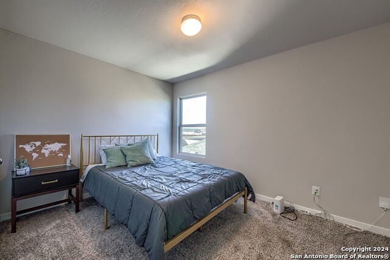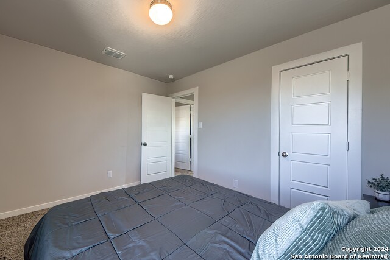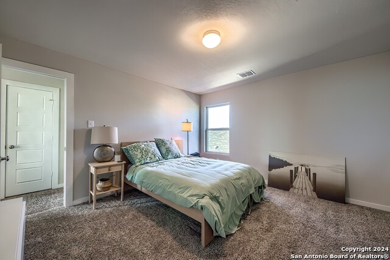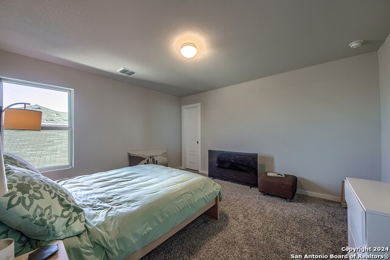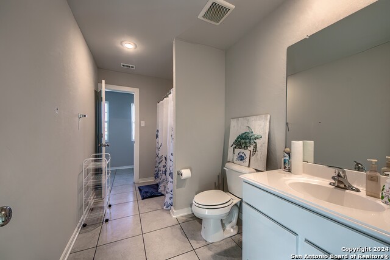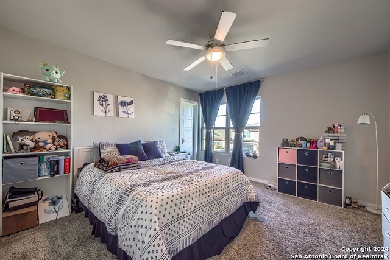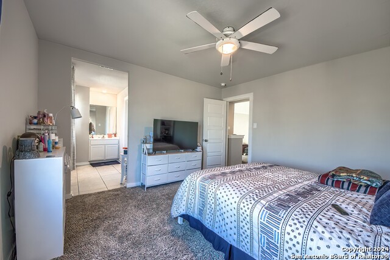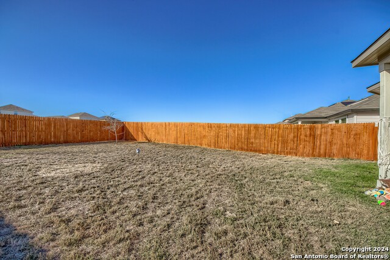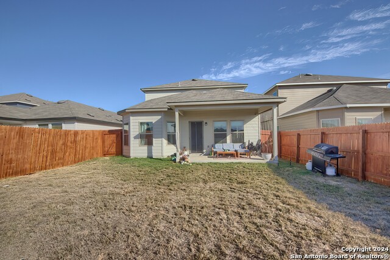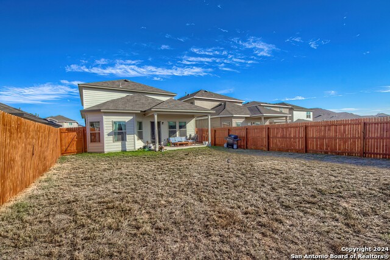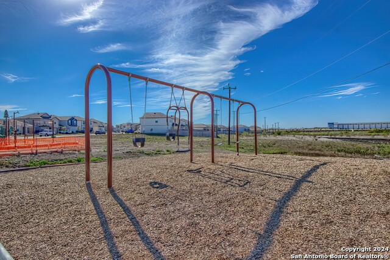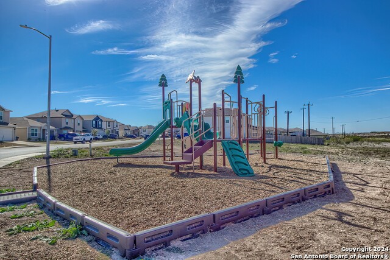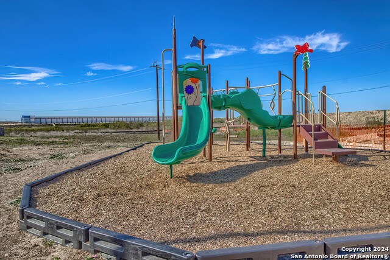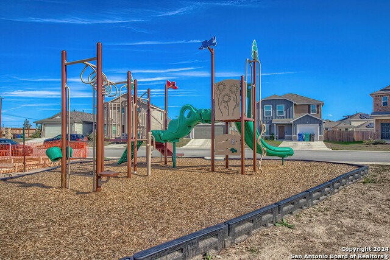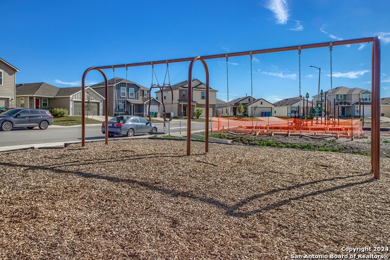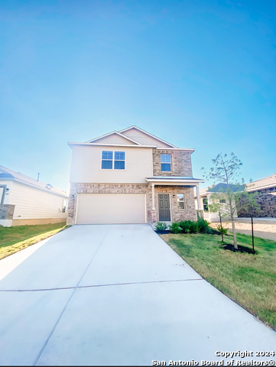527 Wild Olive Way, San Antonio, TX 78219
Property Photos
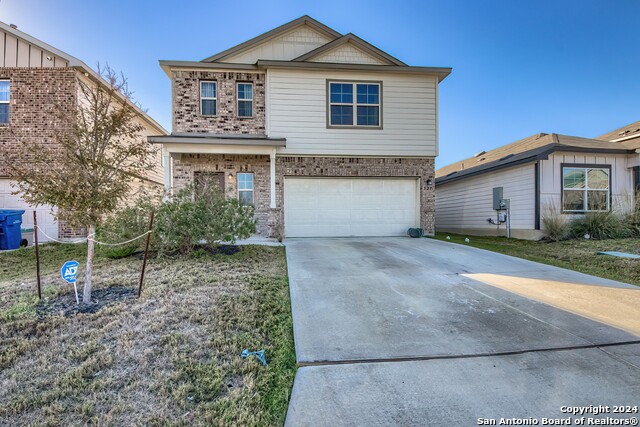
Would you like to sell your home before you purchase this one?
Priced at Only: $2,200
For more Information Call:
Address: 527 Wild Olive Way, San Antonio, TX 78219
Property Location and Similar Properties
- MLS#: 1829604 ( Residential Rental )
- Street Address: 527 Wild Olive Way
- Viewed: 79
- Price: $2,200
- Price sqft: $1
- Waterfront: No
- Year Built: 2021
- Bldg sqft: 2309
- Bedrooms: 4
- Total Baths: 3
- Full Baths: 2
- 1/2 Baths: 1
- Days On Market: 109
- Additional Information
- County: BEXAR
- City: San Antonio
- Zipcode: 78219
- Subdivision: Rosillo Ranch
- District: San Antonio I.S.D.
- Elementary School: Hirsch
- Middle School: Davis
- High School: Sam Houston
- Provided by: Kolt Properties, LLC
- Contact: Patty Hamner
- (210) 601-4029

- DMCA Notice
-
DescriptionAfter a very long day at work come home to this amazingly quiet and peaceful home. This 4 bedroom 2.5 bath with over 2,300 square feet backs up to no neighbors at all and a tad outside the city which is a perfect place to star gaze and sip your favorite wine. Primary bedroom is downstairs with a bay area perfect for a relaxing chair where you can catch up on your reading. The massive open floor plan allows for gourmet cooking right alongside your family and friend....never miss that game winning touchdown!! Upstairs is such a perfect layout with 3 additional bedrooms and the cutest jack and jill bathroom ever! This homes location is in perfect distance to SAMMC, downtown SA, Lackland AFB, Ft. Sam post and Port San Antonio! Equipped with reverse osmosis and a security system tenant has access to hook up and use.
Payment Calculator
- Principal & Interest -
- Property Tax $
- Home Insurance $
- HOA Fees $
- Monthly -
Features
Building and Construction
- Flooring: Carpeting, Vinyl
- Kitchen Length: 18
- Source Sqft: Appsl Dist
Land Information
- Lot Description: On Greenbelt
School Information
- Elementary School: Hirsch
- High School: Sam Houston
- Middle School: Davis
- School District: San Antonio I.S.D.
Garage and Parking
- Garage Parking: Two Car Garage
Eco-Communities
- Water/Sewer: Water System, Sewer System
Utilities
- Air Conditioning: One Central
- Fireplace: Not Applicable
- Heating: Central
- Security: Security System
- Window Coverings: All Remain
Amenities
- Common Area Amenities: Playground
Finance and Tax Information
- Application Fee: 60
- Days On Market: 104
- Max Num Of Months: 24
- Pet Deposit: 300
- Security Deposit: 2250
Rental Information
- Rent Includes: Condo/HOA Fees
- Tenant Pays: Gas/Electric, Water/Sewer, Garbage Pickup, Renters Insurance Required
Other Features
- Accessibility: First Floor Bath, First Floor Bedroom, Stall Shower
- Application Form: TXR APPLIC
- Apply At: 122 LEWIS ST. #2
- Instdir: Off Foster Rd on the East side of I-10
- Interior Features: Two Living Area, Liv/Din Combo, Eat-In Kitchen, Island Kitchen, Breakfast Bar, Walk-In Pantry, Game Room, Loft, Utility Room Inside, Secondary Bedroom Down, Open Floor Plan, Pull Down Storage, Cable TV Available, High Speed Internet
- Legal Description: NCB 12867 ( ROSILLO RANCH PH 1), BLOCK 20 LOT 7 2021- PLAT 2
- Min Num Of Months: 12
- Miscellaneous: Broker-Manager
- Occupancy: Other
- Personal Checks Accepted: No
- Ph To Show: 210-222-2227
- Restrictions: Not Applicable/None
- Salerent: For Rent
- Section 8 Qualified: No
- Style: Two Story, Traditional
- Views: 79
Owner Information
- Owner Lrealreb: No
Similar Properties

- Antonio Ramirez
- Premier Realty Group
- Mobile: 210.557.7546
- Mobile: 210.557.7546
- tonyramirezrealtorsa@gmail.com



