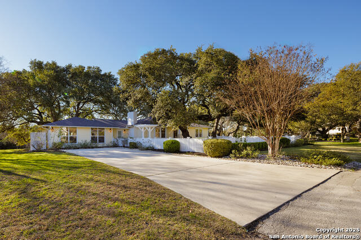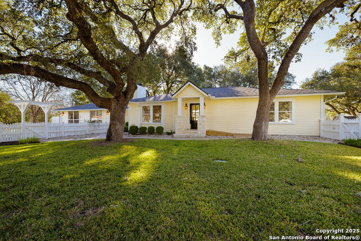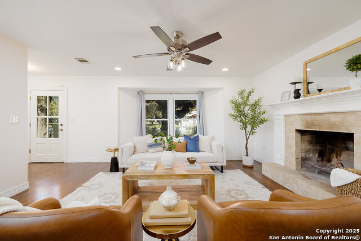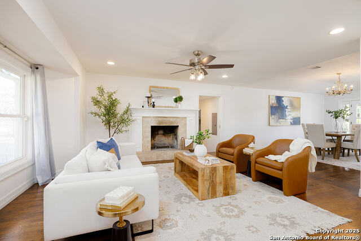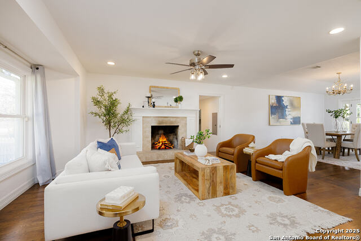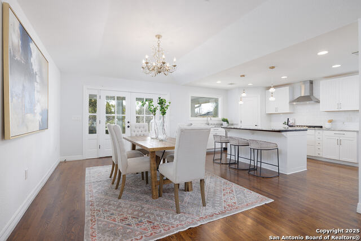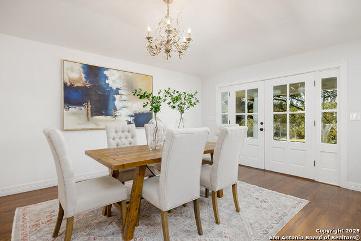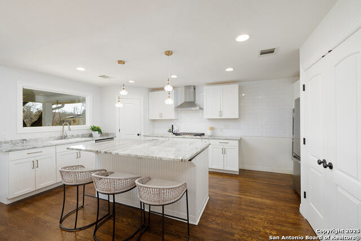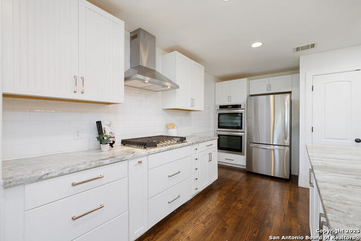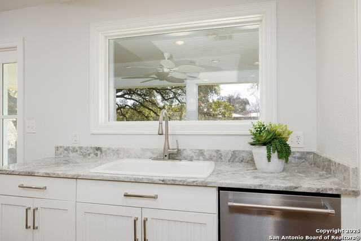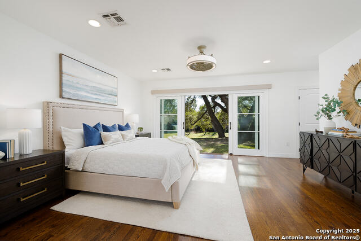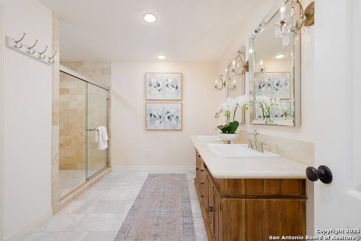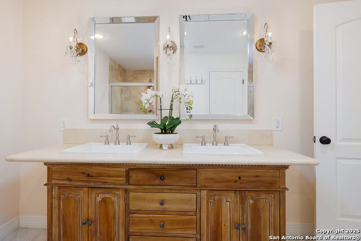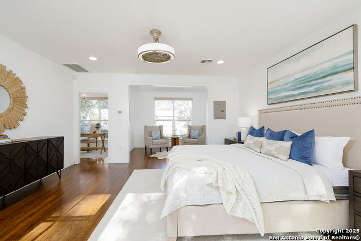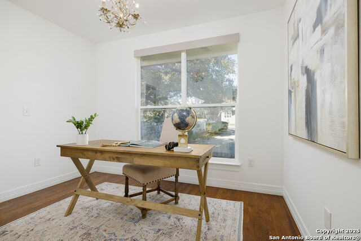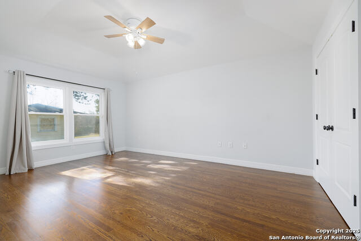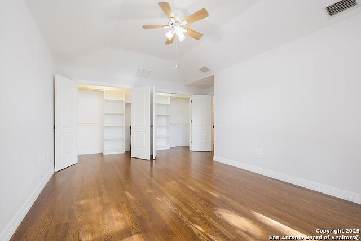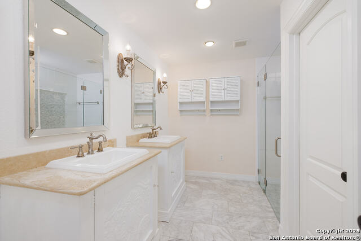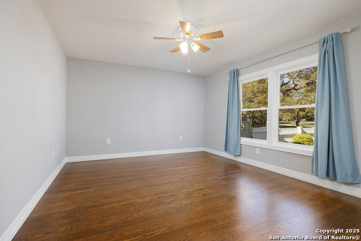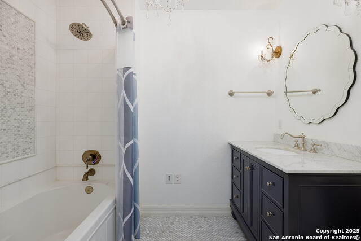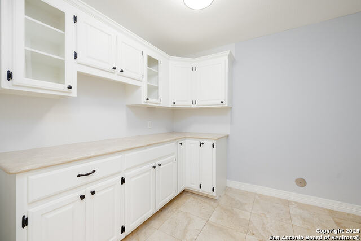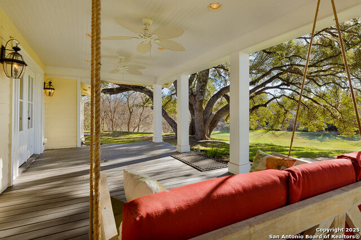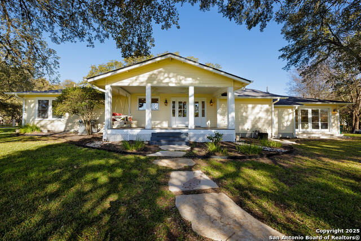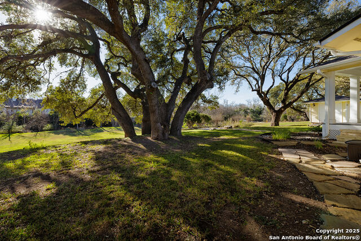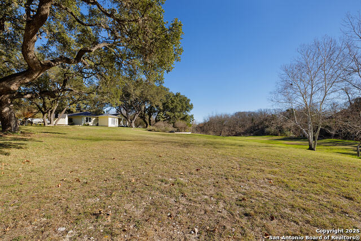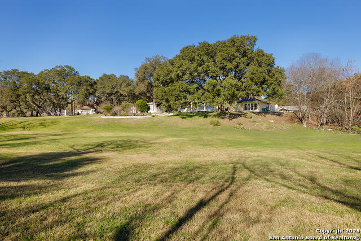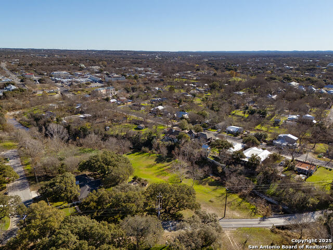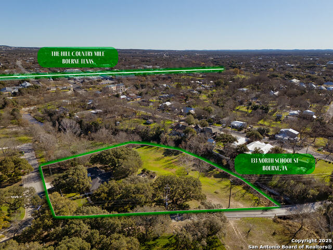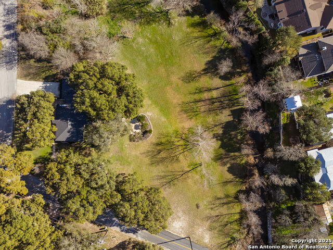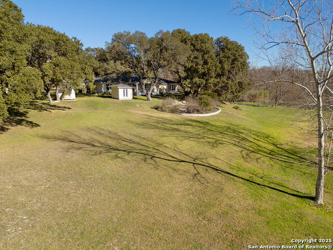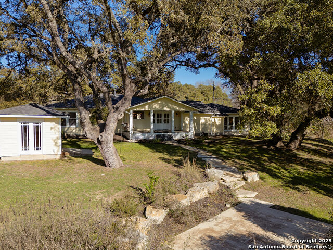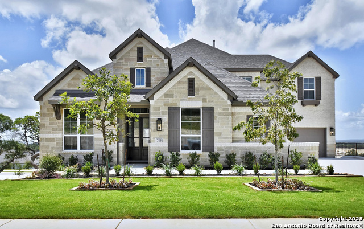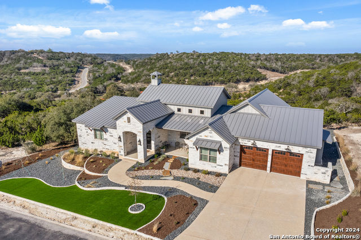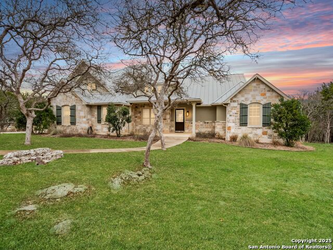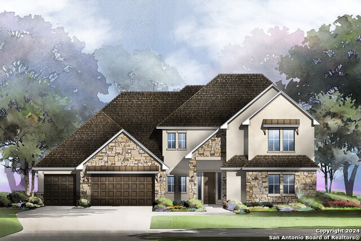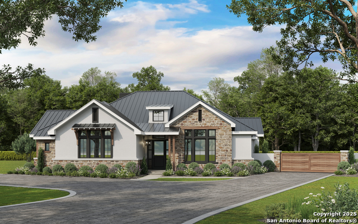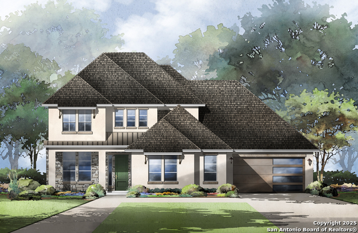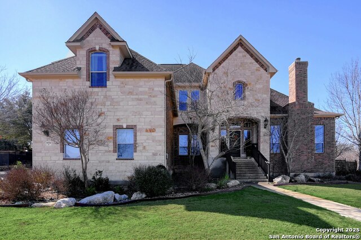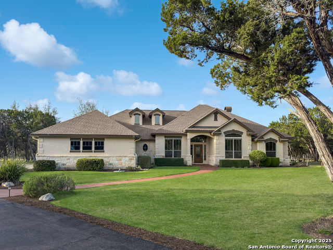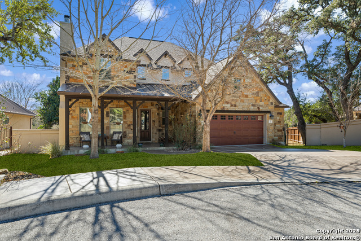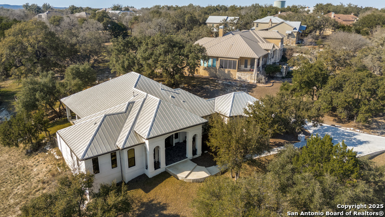133 School St N, Boerne, TX 78006
Property Photos
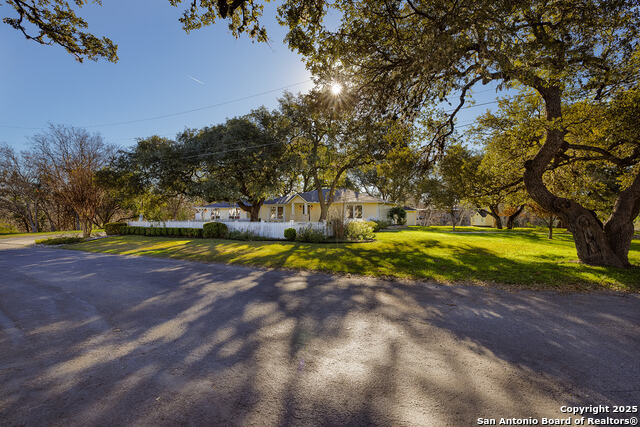
Would you like to sell your home before you purchase this one?
Priced at Only: $999,000
For more Information Call:
Address: 133 School St N, Boerne, TX 78006
Property Location and Similar Properties
- MLS#: 1829351 ( Single Residential )
- Street Address: 133 School St N
- Viewed: 126
- Price: $999,000
- Price sqft: $411
- Waterfront: No
- Year Built: 2005
- Bldg sqft: 2432
- Bedrooms: 3
- Total Baths: 3
- Full Baths: 3
- Garage / Parking Spaces: 1
- Days On Market: 245
- Additional Information
- County: KENDALL
- City: Boerne
- Zipcode: 78006
- Subdivision: River View
- District: Boerne
- Elementary School: Fabra
- Middle School: Boerne N
- High School: Boerne
- Provided by: Phyllis Browning Company
- Contact: Judith Rivers
- (210) 393-3231

- DMCA Notice
-
DescriptionMagnificent 133 North School Street, Boerne, Texas A Truly Exceptional Property. Nestled in the heart of historic Boerne, Texas, this extraordinary 1.6+/ acre property combines the best of private, serene living with unmatched convenience. Surrounded by towering mature live oaks and offering a tranquil, park like setting, this remarkable home provides a rare blend of beauty, comfort, and versatility. With its charming white picket fence enhancing the home's curb appeal, this property is truly a one of a kind gem in the heart of town. Located just a short stroll from the vibrant downtown area and within walking distance to Boerne ISD middle school, this home offers unparalleled convenience. Imagine walking to your favorite coffee shop, local stores, and dining establishments, while still enjoying the peace and privacy of your sprawling estate. The property is an oasis of natural beauty, featuring nearly 1.6 acres of prime real estate, complete with stunning live oaks that provide shade, serenity, and a sense of seclusion, yet all within the city limits. The meticulously maintained single story home boasts approximately 2,700 square feet of beautifully designed living space. With 3 spacious bedrooms and 3 full bathrooms, this home has been thoughtfully updated and designed to cater to every need. The open floor plan, with tons of natural light and an abundance of open space, creates a welcoming atmosphere that's perfect for family gatherings and entertaining guests. Gorgeous Interior: Beautiful wood floors grace the living areas, while recently repainted walls and refinished wood doors enhance the home's elegant character. The bedrooms offers comfort and style. Luxurious Living Room: The centerpiece of the home is the grand living room featuring a stunning wood burning fireplace, complemented by stylish light fixtures and large windows that let in plenty of natural light. A culinary enthusiast's dream, the oversized kitchen features quartz countertops, a large island, and new custom cabinetry. Double pantries, high end appliances including double ovens, a gas stove, and a stainless steel refrigerator provide all the tools needed for preparing family meals or hosting dinner parties. A separate cleaning and small appliance pantry add to the functionality of this impressive space. Entertainer's Dream: Wonderful home offering an ideal space for family movie nights or hosting game day gatherings. With endless possibilities, it's a space that can adapt to your family's needs. Home Office: A separate office with workspace provides the perfect setting for working from home, ensuring privacy and focus. The expansive primary suite is a true retreat, featuring serene views of the lush backyard and surrounding nature. Relax in the cozy sitting area or unwind in the spacious bedroom space as you enjoy the picturesque scenery. The suite also includes large his and her closets, and an elegant ensuite bathroom for added luxury. Step outside to discover a private, resort style backyard that will leave you speechless. Whether you're hosting a barbecue on the large, covered patio, enjoying a quiet relaxing coffee in the early morning, or simply relaxing under the shade of the towering oak trees, this outdoor space offers something for everyone. Outdoor patio space provides ample space for serving food and drinks, making it perfect for entertaining. The large, flat open area is perfect for entertaining or could cater to 4H projects, shuffleboard, or even a nature walks. Gather around the firepit with friends and family, enjoying cool evenings under the stars. A pathway of large stones leads to another outdoor patio surrounded by mature trees, offering a quiet escape where you can soak in the natural beauty. This property also features a spacious storage building/studio offering a perfect space for a workshop, art studio. The property's proximity to Cibolo Creek enhances its charm and appeal, offering easy access to nature and a peaceful retreat r
Payment Calculator
- Principal & Interest -
- Property Tax $
- Home Insurance $
- HOA Fees $
- Monthly -
Features
Building and Construction
- Apprx Age: 20
- Builder Name: Unknown
- Construction: Pre-Owned
- Exterior Features: 4 Sides Masonry, Stone/Rock, Cement Fiber
- Floor: Wood
- Foundation: Slab
- Kitchen Length: 11
- Roof: Composition
- Source Sqft: Appraiser
Land Information
- Lot Description: Corner, Cul-de-Sac/Dead End, On Waterfront, On Greenbelt, County VIew, Water View, 1 - 2 Acres, Partially Wooded, Mature Trees (ext feat), Gently Rolling, Sloping, Unimproved Water Front, Creek
- Lot Improvements: Street Paved, Curbs, Street Gutters, Alley, Asphalt, City Street
School Information
- Elementary School: Fabra
- High School: Boerne
- Middle School: Boerne Middle N
- School District: Boerne
Garage and Parking
- Garage Parking: None/Not Applicable
Eco-Communities
- Water/Sewer: Water System, Sewer System
Utilities
- Air Conditioning: Two Central, Zoned
- Fireplace: One, Living Room, Wood Burning
- Heating Fuel: Electric
- Heating: Central, Heat Pump, Zoned, 2 Units
- Recent Rehab: Yes
- Window Coverings: All Remain
Amenities
- Neighborhood Amenities: None
Finance and Tax Information
- Days On Market: 270
- Home Owners Association Mandatory: None
- Total Tax: 10039.78
Other Features
- Contract: Exclusive Right To Sell
- Instdir: From The Square on Main Street, go West on San Antonio Street to School, then R. Property begins at School & Cibolo Creek. Turn R Cibolo.
- Interior Features: One Living Area, Separate Dining Room, Eat-In Kitchen, Island Kitchen, Breakfast Bar, Walk-In Pantry, Study/Library, Utility Room Inside, Secondary Bedroom Down, High Ceilings, Open Floor Plan, Pull Down Storage, Cable TV Available, High Speed Internet, All Bedrooms Downstairs, Laundry Main Level, Laundry Room, Telephone, Walk in Closets
- Legal Description: RIVER VIEW OAKS LOT 1, 2 & BOERNE ORIGINAL TOWN PT 25, 1.588
- Ph To Show: 210-222-2227
- Possession: Closing/Funding
- Style: One Story
- Views: 126
Owner Information
- Owner Lrealreb: No
Similar Properties
Nearby Subdivisions
(cobcentral) City Of Boerne Ce
Acres North
Anaqua Springs Ranch
Balcones Creek
Bent Tree
Bentwood
Bisdn
Bluegrass
Boerne
Boerne Heights
Brentwood
Champion Heights
Champion Heights - Kendall Cou
Cheevers
Cibolo Crossing
City
Cordillera Ranch
Corley Farms
Country Bend
Coveney Ranch
Creekside
Creekside Place
Cypress Bend On The Guadalupe
Deep Hollow
Diamond Ridge
Dietert
Dove Country Farm
Dresden Wood
Dresden Wood 1
Durango Reserve
Eastland Terr/boerne
English Oaks
Esperanza
Esperanza - 70'
Esperanza - Kendall County
Esser Addition
Estancia
Evergreen Courts
Fox Falls
Friendly Hills
Garden Creek Ii
George's Ranch
George's Ranch - Adeline
Greco Bend
Harnisch Baer
Harnisch & Baer
High Point Ranch Subdivision
Hillview
Indian Acres
Indian Creek Acres
Indian Hills
Indian Springs
Irons & Gates Addition
Irons & Grahams Addition
K-bar-m Ranch
Kendall Creek Estates
Kendall Oaks
Kendall Woods
Kendall Woods Estate
Kendall Woods Estates
Kernaghan Addition
Lake Country
Lakeside Acres
Limestone Ranch
Menger Springs
Miralomas Garden Homes Unit 1
Miralomas The Reserve
Moosehead Manor
Mountain Laurel Heights
Mountain S F
N/a
Na
Nollkamper Subdivision
None
Not In Defined
Not In Defined Subdivision
Oak Forest
Oak Grove Addition
Oak Park
Oak Park Addition
Oak Retreat
Out/kendall
Out/kendall Co.
Pecan Spring Ranch
Pecan Springs
Platten Creek
Pleasant Valley
Randy Addition
Ranger Creek
Regency At Esperanza
Regency At Esperanza - Flamenc
Regency At Esperanza - Sardana
Regency At Esperanza - Zambra
Regency At Esperanza Sardana
Regent Park
Ridge At Tapatio
River Mountain Ranch
River View
Rolling Acres
Rosewood Gardens
Sabinas Creek Ranch
Sabinas Creek Ranch Phase 1
Sabinas Creek Ranch Phase 2
Saddlehorn
Sage Oaks
Scenic Crest
Schertz Addition
Serenity Oaks Estates
Shadow Valley Ranch
Shoreline Park
Silver Hills
Sonderland
Southern Oaks
Sparkling Springs Ra
Springs Of Cordillera Ranch
Sundance Ranch
Sunrise
Tapatio Springs
The Bristow Of Upper Balcones
The Crossing
The Crossing At Kenberg
The Crossing Mountain Creek
The Ranches At Creekside
The Villas At Hampton Place
The Woods Of Boerne Subdivisio
The Woods Of Frederick Creek
Toll Brothers At George's Ranc
Trails Of Herff Ranch
Trailwood
Village Oaks
Waterstone
Waterstone On The Guadalupe
Windwood Es
Windwood Estates
Woods Of Frederick Creek
Woodside Village

- Antonio Ramirez
- Premier Realty Group
- Mobile: 210.557.7546
- Mobile: 210.557.7546
- tonyramirezrealtorsa@gmail.com



