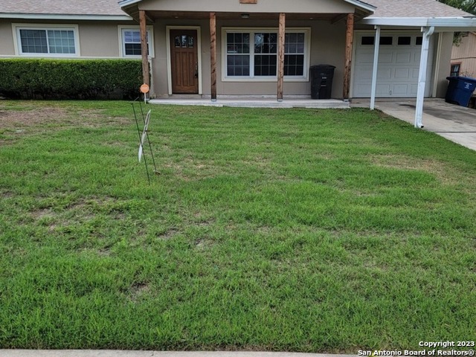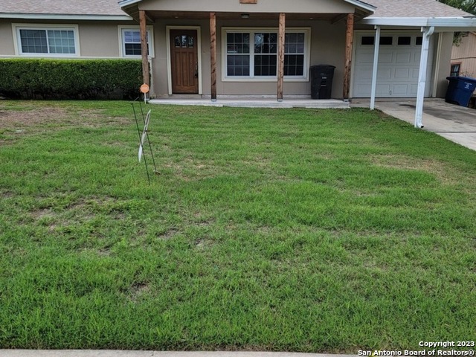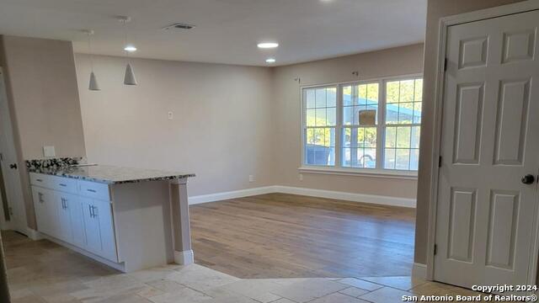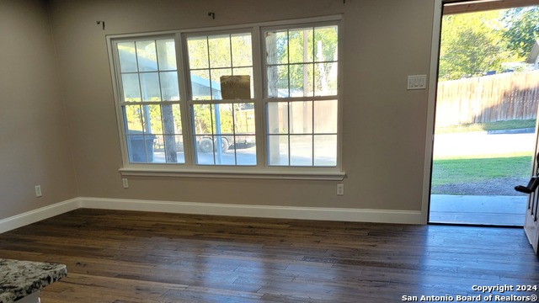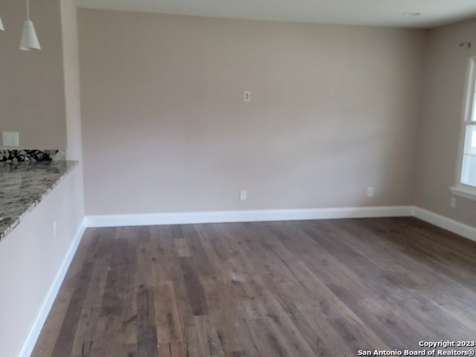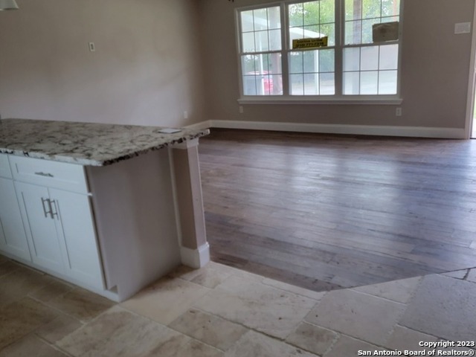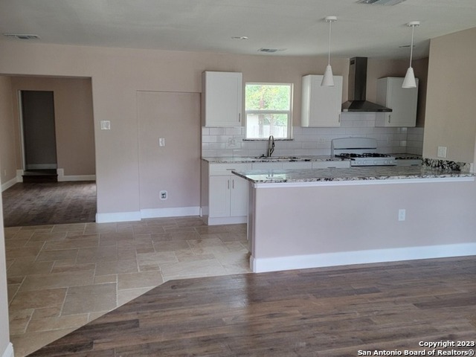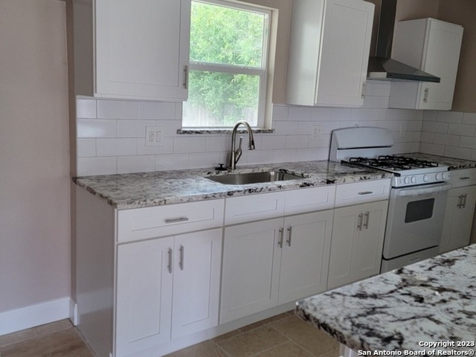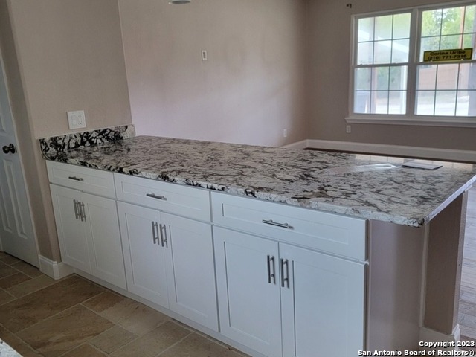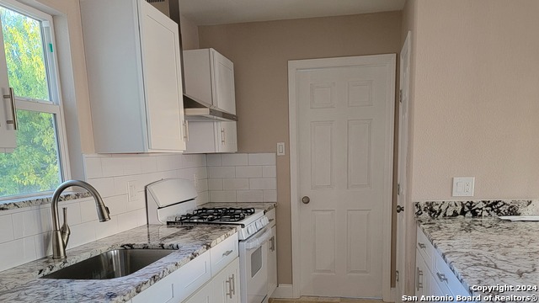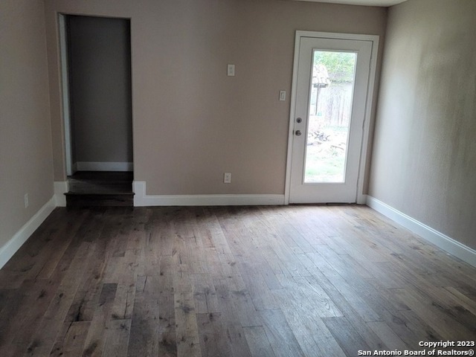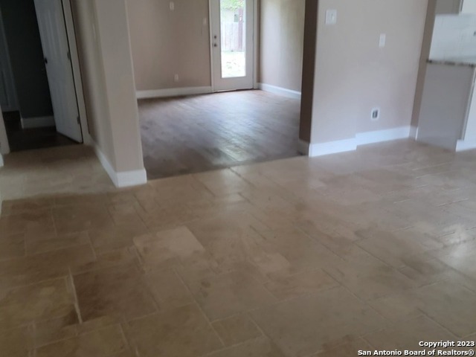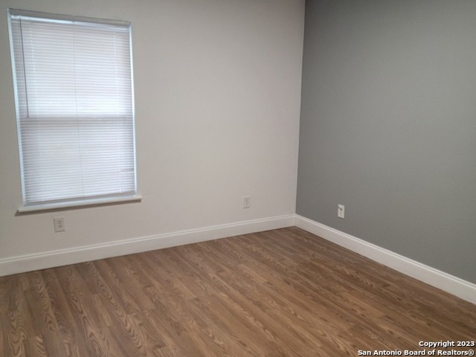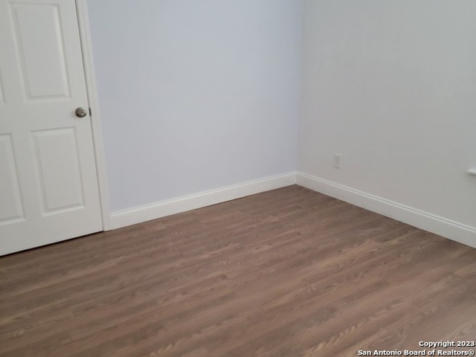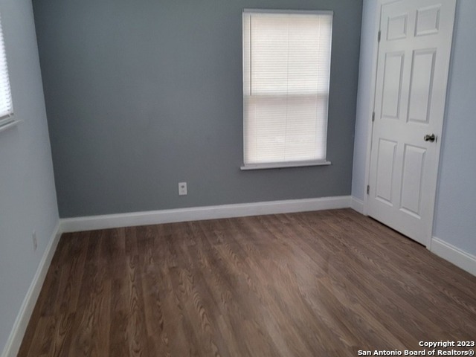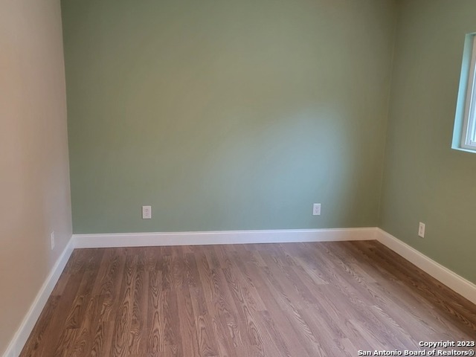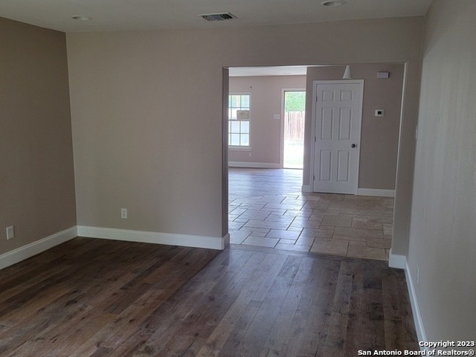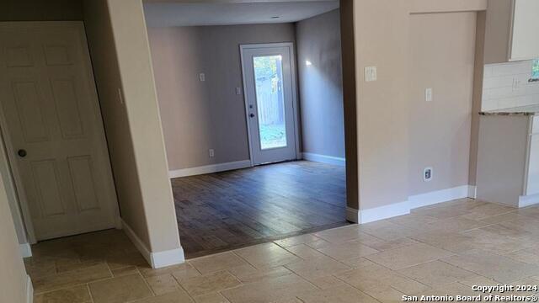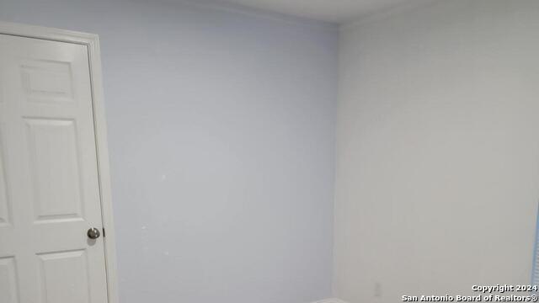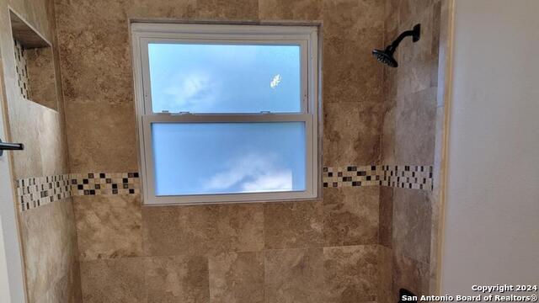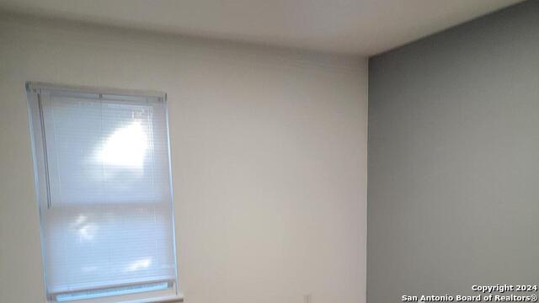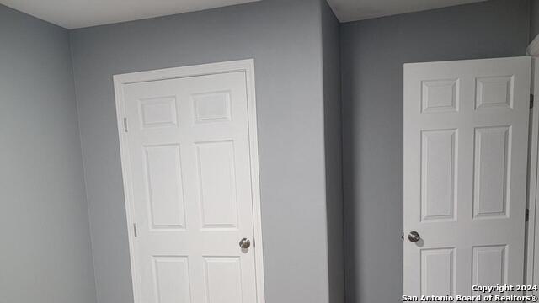8007 Robin Hill Dr, San Antonio, TX 78230
Property Photos
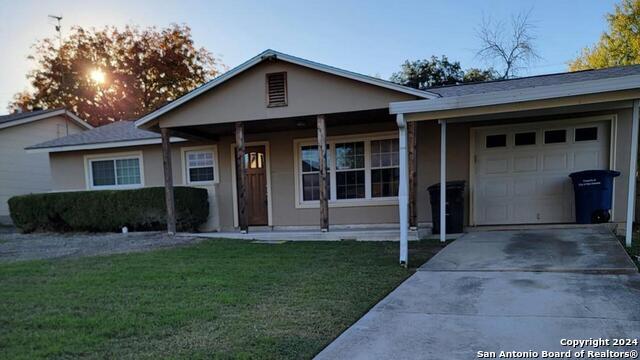
Would you like to sell your home before you purchase this one?
Priced at Only: $258,900
For more Information Call:
Address: 8007 Robin Hill Dr, San Antonio, TX 78230
Property Location and Similar Properties
- MLS#: 1829168 ( Single Residential )
- Street Address: 8007 Robin Hill Dr
- Viewed: 56
- Price: $258,900
- Price sqft: $167
- Waterfront: No
- Year Built: 1963
- Bldg sqft: 1550
- Bedrooms: 4
- Total Baths: 2
- Full Baths: 2
- Garage / Parking Spaces: 1
- Days On Market: 155
- Additional Information
- County: BEXAR
- City: San Antonio
- Zipcode: 78230
- Subdivision: Green Briar
- District: North East I.S.D
- Elementary School: Colonial Hills
- Middle School: Jackson
- High School: Lee
- Provided by: San Antonio Elite Realty
- Contact: Corina Uribe
- (210) 771-7316

- DMCA Notice
-
DescriptionOne Story home on great location ,is 4 bedrooms and 2mBhats and 1 Car garage and 1 Car port and 2 living areas. Recently update New Air Condition, Water Hiring, Ceramic floors, new kitchen cabinets new appliances, new roof, new interior paint, new baths, home is ready for new family and is close to Free way and close to Medical Center.is about 1600 SF per seller. IS READY TO MOVE IN.
Payment Calculator
- Principal & Interest -
- Property Tax $
- Home Insurance $
- HOA Fees $
- Monthly -
Features
Building and Construction
- Apprx Age: 62
- Builder Name: Aknow
- Construction: Pre-Owned
- Exterior Features: Asbestos Shingle, Other
- Floor: Ceramic Tile
- Foundation: Slab
- Kitchen Length: 12
- Other Structures: None
- Roof: Composition, Wood Shingle/Shake
- Source Sqft: Appsl Dist
Land Information
- Lot Description: City View
- Lot Dimensions: 67x 126
- Lot Improvements: Street Paved, Curbs, Street Gutters, Sidewalks, Streetlights, Asphalt, City Street
School Information
- Elementary School: Colonial Hills
- High School: Lee
- Middle School: Jackson
- School District: North East I.S.D
Garage and Parking
- Garage Parking: One Car Garage, Attached
Eco-Communities
- Water/Sewer: Water System, Sewer System
Utilities
- Air Conditioning: One Central
- Fireplace: Not Applicable
- Heating Fuel: Natural Gas
- Heating: Central
- Recent Rehab: Yes
- Utility Supplier Elec: CPS
- Utility Supplier Gas: CPS
- Utility Supplier Grbge: SAWS
- Utility Supplier Other: CITY
- Utility Supplier Sewer: SAWS
- Utility Supplier Water: SAWS
- Window Coverings: Some Remain
Amenities
- Neighborhood Amenities: None
Finance and Tax Information
- Days On Market: 137
- Home Faces: East
- Home Owners Association Mandatory: None
- Total Tax: 5154.19
Rental Information
- Currently Being Leased: No
Other Features
- Contract: Exclusive Right To Sell
- Instdir: Bluefield
- Interior Features: One Living Area, Separate Dining Room, Two Eating Areas, Utility Room Inside, Utility Area in Garage, Secondary Bedroom Down, Cable TV Available, All Bedrooms Downstairs
- Legal Desc Lot: 67
- Legal Description: NCB 13261 BLK 1 LOT 67
- Miscellaneous: City Bus
- Occupancy: Home Tender
- Ph To Show: 210 222 2227
- Possession: Closing/Funding
- Style: One Story, Traditional
- Views: 56
Owner Information
- Owner Lrealreb: No
Nearby Subdivisions
Carmen Heights
Carrington Place
Charter Oaks
Colonial Hills
Colonial Oaks
Colonies North
Dreamland Oaks
Elm Creek
Enclave Elm Creek
Estates Of Alon
Foothills
Green Briar
Greenbriar
Hidden Creek
Hunters Creek
Hunters Creek North
Huntington Place
Inverness
Jackson Court
Kings Grant Forest
Mid Acres
Mission Trace
N/a
None
Parman Place
River Oaks
Shavano Bend
Shavano Forest
Shavano Heights
Shavano Ridge
Shavano Ridge Ut-7
Shenandoah
Sleepy Cove
The Crest
The Park At Huntington P
The Summit
Villas Of Elm Creek
Warwick Farms
Whispering Oaks
Whispering Oaks Un One
Wilson Gardens
Woodland Manor
Woodland Place
Woods Of Alon

- Antonio Ramirez
- Premier Realty Group
- Mobile: 210.557.7546
- Mobile: 210.557.7546
- tonyramirezrealtorsa@gmail.com



