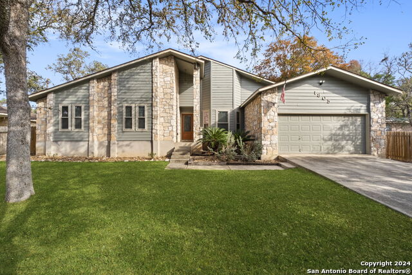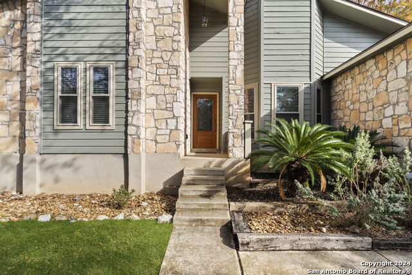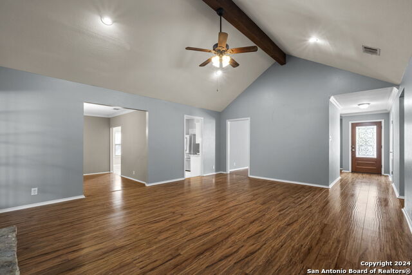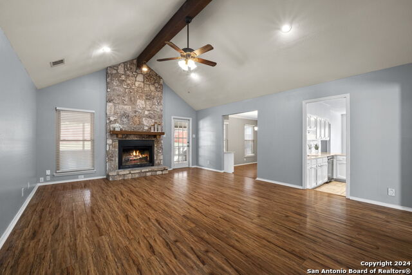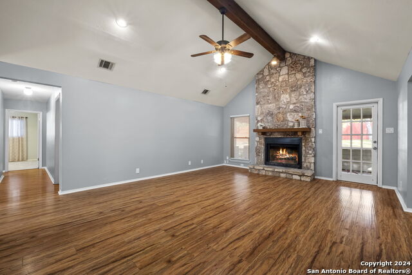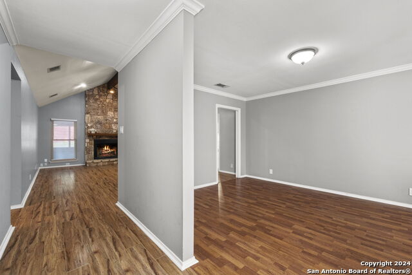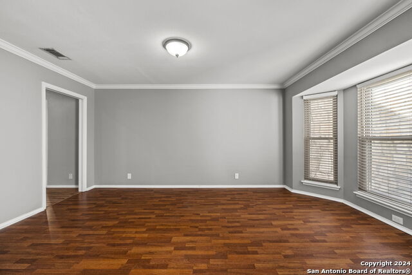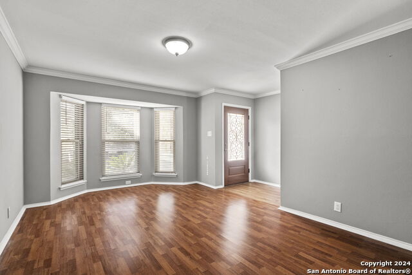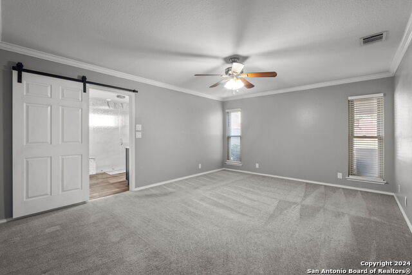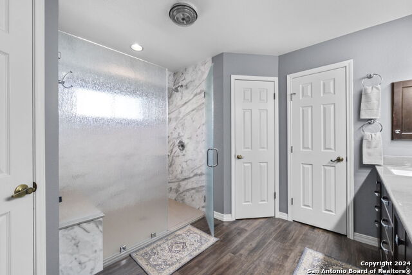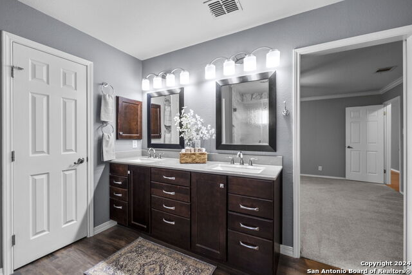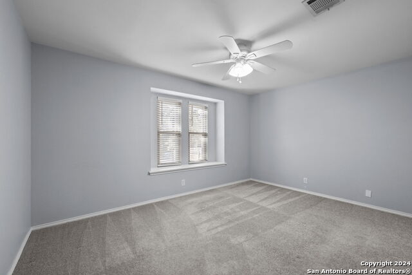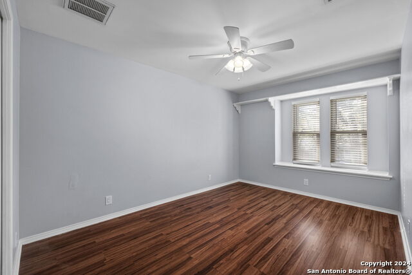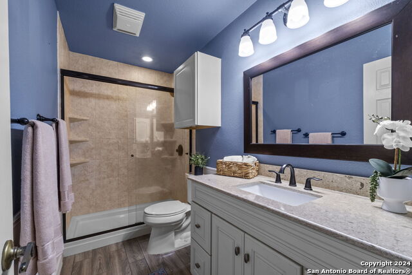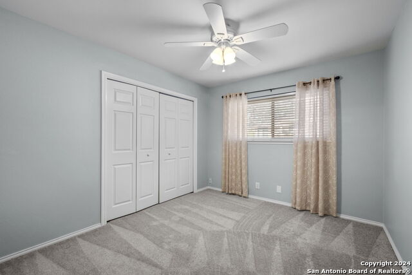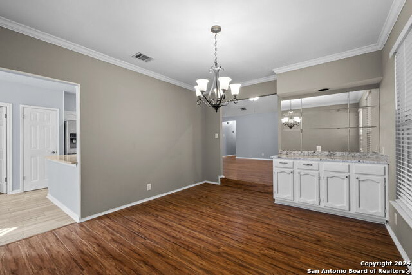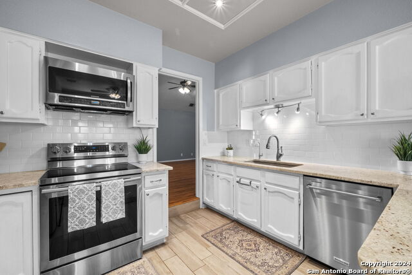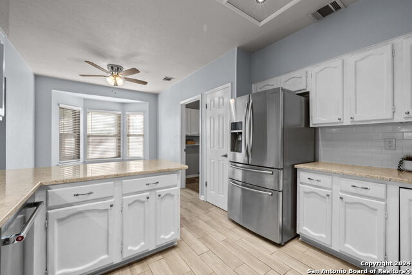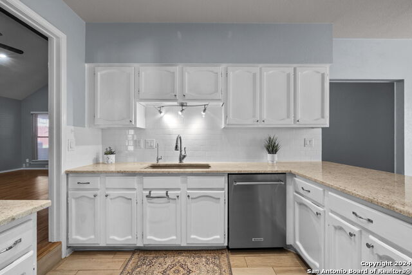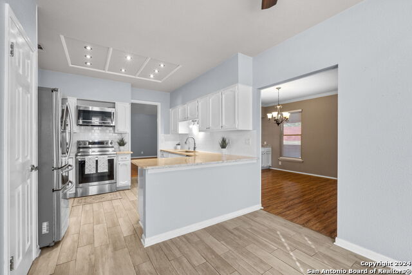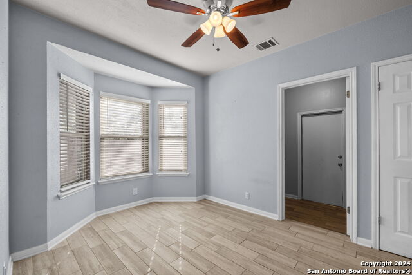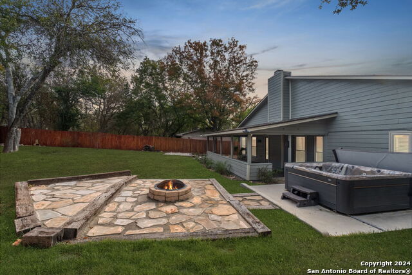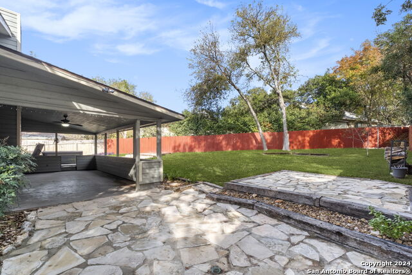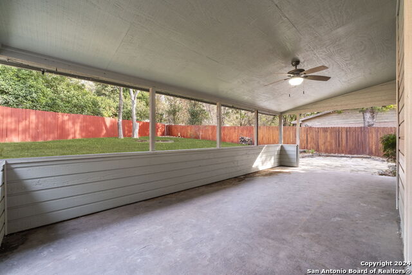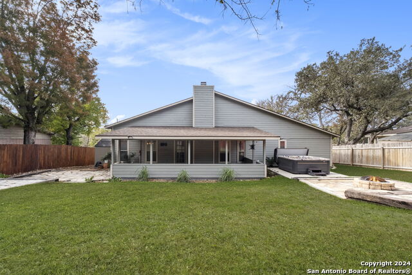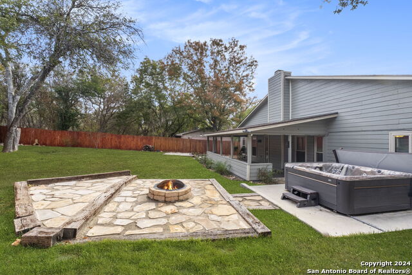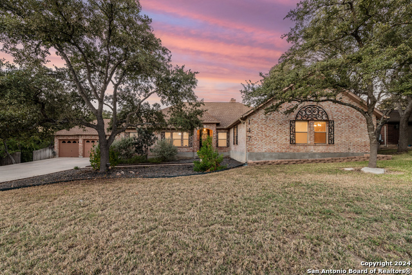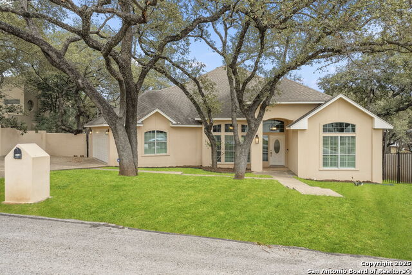1805 Poppy Peak St, San Antonio, TX 78232
Property Photos
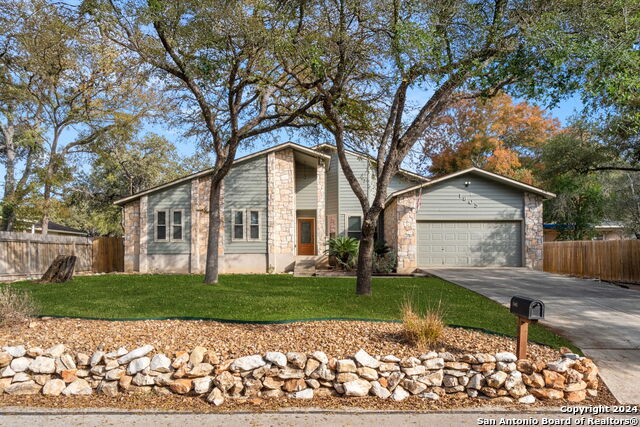
Would you like to sell your home before you purchase this one?
Priced at Only: $2,850
For more Information Call:
Address: 1805 Poppy Peak St, San Antonio, TX 78232
Property Location and Similar Properties
- MLS#: 1828988 ( Residential Rental )
- Street Address: 1805 Poppy Peak St
- Viewed: 54
- Price: $2,850
- Price sqft: $1
- Waterfront: No
- Year Built: 1984
- Bldg sqft: 2264
- Bedrooms: 4
- Total Baths: 2
- Full Baths: 2
- Days On Market: 73
- Additional Information
- County: BEXAR
- City: San Antonio
- Zipcode: 78232
- Subdivision: Oakhaven Heights
- District: North East I.S.D
- Elementary School: Thousand Oaks
- Middle School: Bradley
- High School: Macarthur
- Provided by: Trinidad Realty Partners, Inc
- Contact: Rolando San Miguel
- (210) 316-5489

- DMCA Notice
-
Description**Executive Rental in Oakhaven Heights | Kentwood Manor** Discover this stunning executive rental at 1805 Poppy Peak, located near 281 & 1604 in the desirable Oakhaven Heights / Kentwood Manor subdivision. This beautifully maintained home offers 4 spacious bedrooms, 2 bathrooms, and 2,264 sq. ft. of living space on a generous .23 acre lot filled with mature trees. The home features a formal living room, a cozy family area with a fireplace, a formal dining room, and an eat in kitchen with granite countertops and stainless steel appliances. The updated primary suite boasts a luxurious walk in shower and walk in closets. Ceiling fans, updated windows, and stylish lighting add comfort and charm throughout. Step outside to a backyard retreat perfect for entertaining, with a covered patio, a relaxing hot tub, a fire pit, and lush landscaping. Lawn service is included for added convenience. Neighborhood amenities include a park, playground, sports court, bike and jogging trails. With easy access to major highways, NEISD schools, shopping, dining, and entertainment, this home has it all! Lawn service included! Don't miss this incredible rental opportunity! Schedule your showing today!
Payment Calculator
- Principal & Interest -
- Property Tax $
- Home Insurance $
- HOA Fees $
- Monthly -
Features
Building and Construction
- Apprx Age: 40
- Builder Name: UNKNOWN
- Exterior Features: 4 Sides Masonry, Stone/Rock
- Flooring: Carpeting, Ceramic Tile, Wood, Laminate
- Foundation: Slab
- Kitchen Length: 11
- Roof: Composition
- Source Sqft: Appsl Dist
School Information
- Elementary School: Thousand Oaks
- High School: Macarthur
- Middle School: Bradley
- School District: North East I.S.D
Garage and Parking
- Garage Parking: Two Car Garage
Eco-Communities
- Water/Sewer: Water System, Sewer System
Utilities
- Air Conditioning: One Central
- Fireplace: One, Family Room
- Heating Fuel: Electric
- Heating: Central
- Recent Rehab: No
- Security: Not Applicable
- Utility Supplier Elec: CPS
- Utility Supplier Grbge: CITY
- Utility Supplier Sewer: SAWS
- Utility Supplier Water: SAWS
- Window Coverings: All Remain
Amenities
- Common Area Amenities: Jogging Trail, Playground, BBQ/Picnic, Sports Court, Bike Trails
Finance and Tax Information
- Application Fee: 75
- Cleaning Deposit: 300
- Days On Market: 61
- Max Num Of Months: 24
- Pet Deposit: 500
- Security Deposit: 2850
Rental Information
- Rent Includes: Yard Maintenance, Garbage Pickup
- Tenant Pays: Water/Sewer, Renters Insurance Required
Other Features
- Application Form: TAR
- Apply At: 300 E BASSE STE 1142
- Instdir: 281-SILVERWOOD DR-SPRINGHILL-MOUNT
- Interior Features: Two Living Area, Separate Dining Room, Eat-In Kitchen, Two Eating Areas, High Ceilings, All Bedrooms Downstairs, Laundry Room, Walk in Closets, Attic - Floored
- Legal Description: NCB 14820 BLK 016 LOT 14
- Min Num Of Months: 12
- Miscellaneous: Broker-Manager
- Occupancy: Vacant
- Personal Checks Accepted: No
- Ph To Show: 210-222-2227
- Restrictions: Smoking Outside Only
- Salerent: For Rent
- Section 8 Qualified: No
- Style: One Story, Traditional
- Views: 54
Owner Information
- Owner Lrealreb: No
Similar Properties
Nearby Subdivisions

- Antonio Ramirez
- Premier Realty Group
- Mobile: 210.557.7546
- Mobile: 210.557.7546
- tonyramirezrealtorsa@gmail.com



