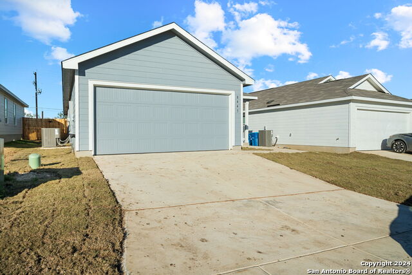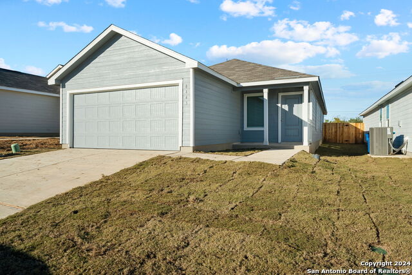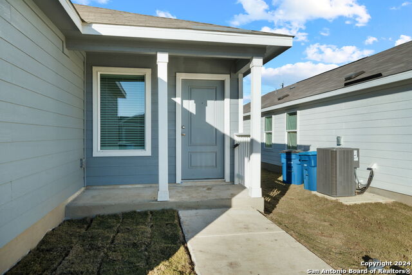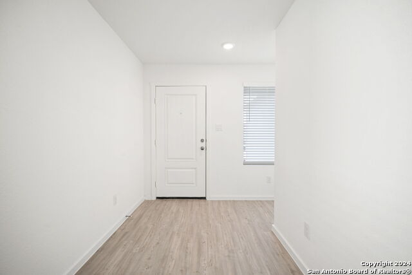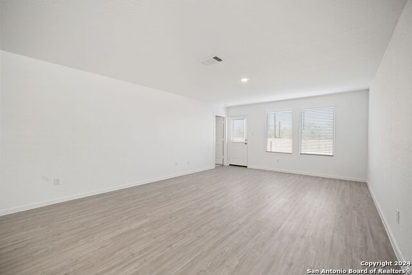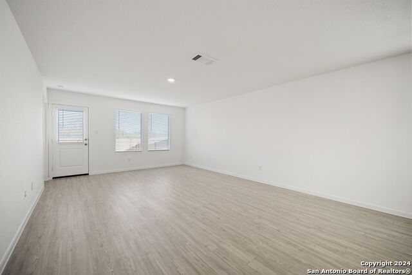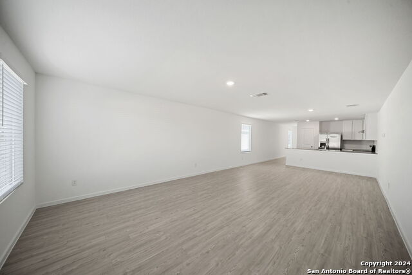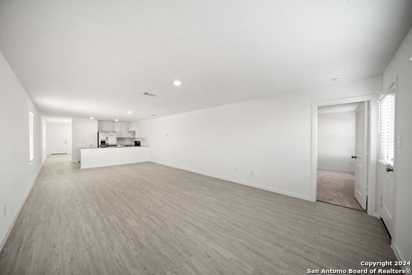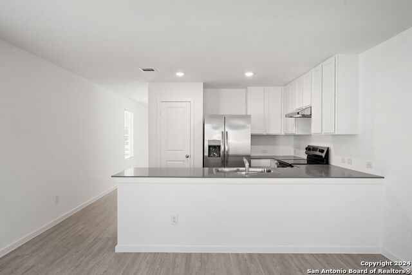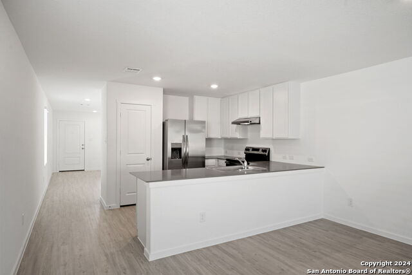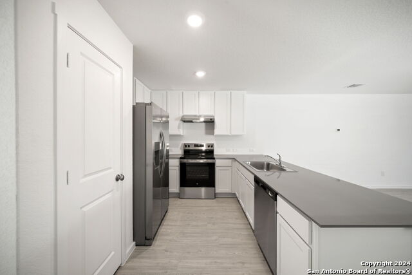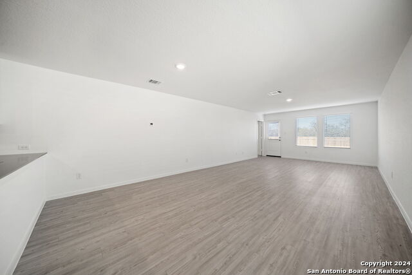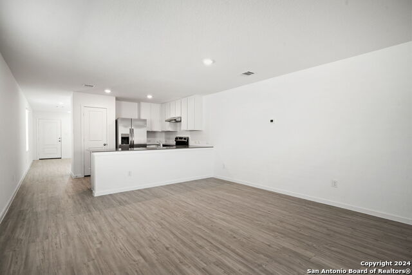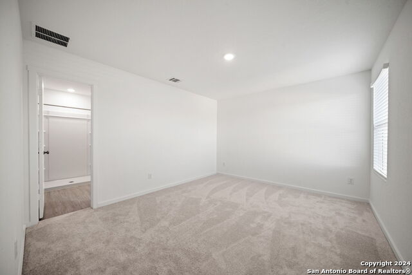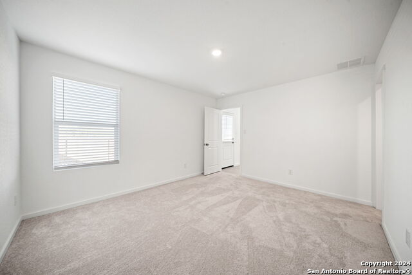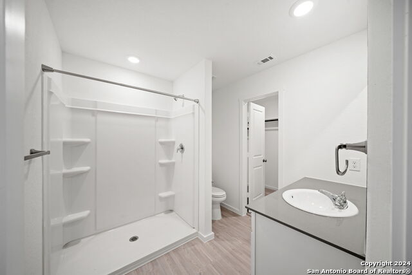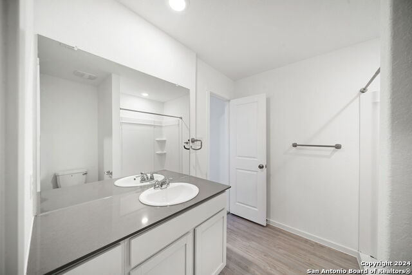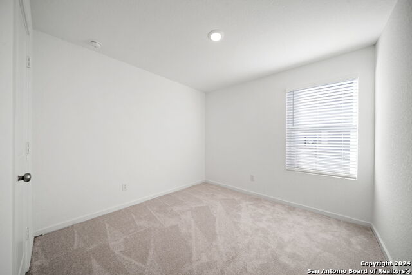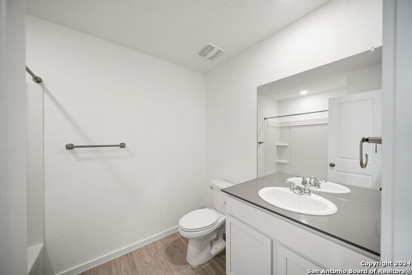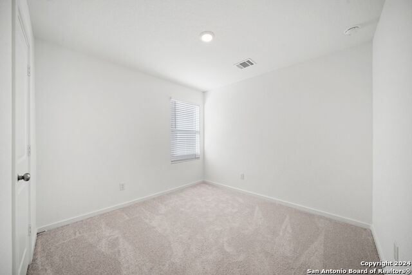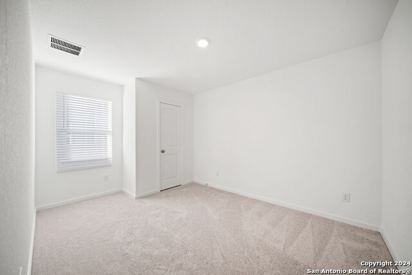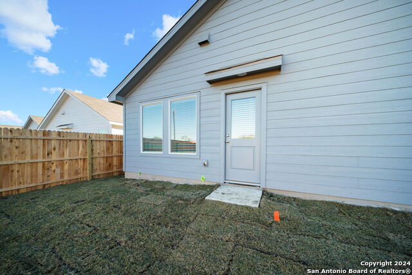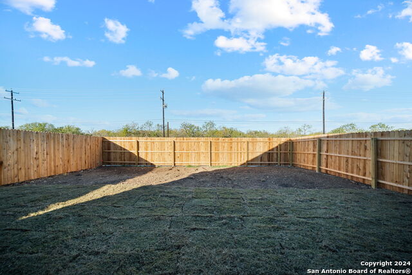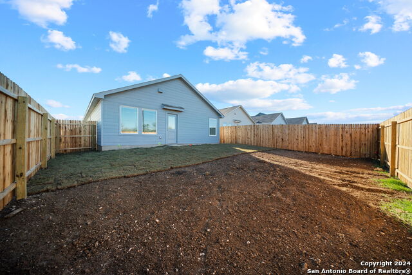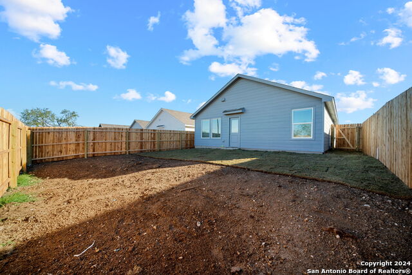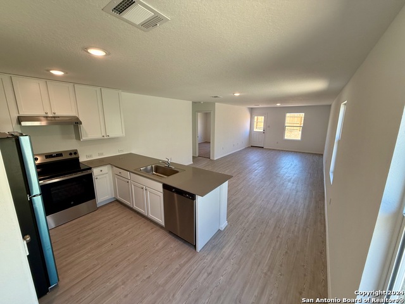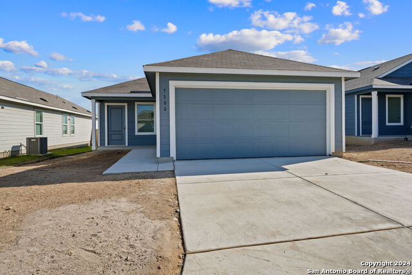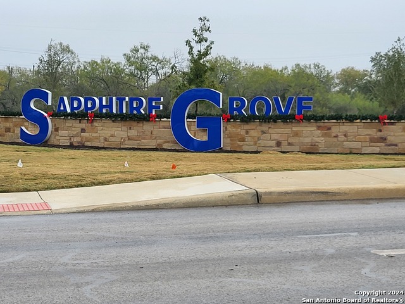8443 Pink Sapphire, San Antonio, TX 78263
Property Photos
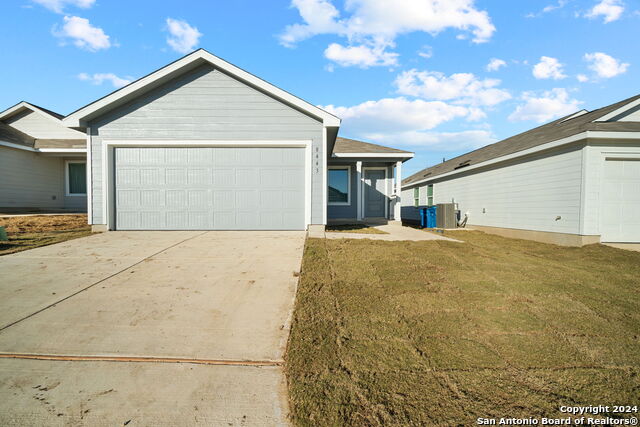
Would you like to sell your home before you purchase this one?
Priced at Only: $1,450
For more Information Call:
Address: 8443 Pink Sapphire, San Antonio, TX 78263
Property Location and Similar Properties
- MLS#: 1828930 ( Residential Rental )
- Street Address: 8443 Pink Sapphire
- Viewed: 17
- Price: $1,450
- Price sqft: $1
- Waterfront: No
- Year Built: 2024
- Bldg sqft: 1633
- Bedrooms: 4
- Total Baths: 2
- Full Baths: 2
- Days On Market: 77
- Additional Information
- County: BEXAR
- City: San Antonio
- Zipcode: 78263
- Subdivision: Sapphire Grove
- District: East Central I.S.D
- Elementary School: Oak Crest
- Middle School: Heritage
- High School: East Central
- Provided by: Peace of Mind Property Management, LLC
- Contact: Jane DeJesus
- (210) 802-9959

- DMCA Notice
-
DescriptionAPPLICATION FEES WILL BE WAIVED FOR ALL APPROVED APPLICATIONS THAT WILL PROCEED WITH THE PROPERTY. Welcome to your dream home in the sought after Sapphire Grove subdivision! This brand new 4 bedroom, 2 bathroom residence offers the perfect blend of comfort and modern living. Featuring an open floor plan, this home is designed for effortless entertaining and everyday living. The kitchen comes fully equipped with a refrigerator, range, and dishwasher, making meal preparation a breeze. Step outside to discover the vibrant community amenities, including a sparkling pool, clubhouse, and a playground for endless family fun. Don't miss this opportunity to live in a fresh, beautifully crafted home in a fantastic neighborhood. Schedule your tour today!
Payment Calculator
- Principal & Interest -
- Property Tax $
- Home Insurance $
- HOA Fees $
- Monthly -
Features
Building and Construction
- Builder Name: Lennar
- Exterior Features: Cement Fiber
- Flooring: Carpeting, Vinyl
- Foundation: Slab
- Kitchen Length: 15
- Roof: Composition
- Source Sqft: Bldr Plans
School Information
- Elementary School: Oak Crest Elementary
- High School: East Central
- Middle School: Heritage
- School District: East Central I.S.D
Garage and Parking
- Garage Parking: Two Car Garage
Eco-Communities
- Water/Sewer: Water System, Sewer System
Utilities
- Air Conditioning: One Central
- Fireplace: Not Applicable
- Heating Fuel: Electric
- Heating: Central
- Utility Supplier Elec: CPS Energy
- Utility Supplier Sewer: ECSUD
- Utility Supplier Water: ECSUD
- Window Coverings: All Remain
Amenities
- Common Area Amenities: Clubhouse, Pool
Finance and Tax Information
- Application Fee: 75
- Days On Market: 76
- Max Num Of Months: 12
- Security Deposit: 1460
Rental Information
- Rent Includes: Condo/HOA Fees, HOA Amenities
- Tenant Pays: Gas/Electric, Water/Sewer, Yard Maintenance, Garbage Pickup, Renters Insurance Required
Other Features
- Application Form: TAR
- Apply At: WWW.PEACEOFMIND.CO
- Instdir: Take new Sulphur Springs Road from 410. Community will be on your right.
- Interior Features: One Living Area, Breakfast Bar, Utility Room Inside, Open Floor Plan, Cable TV Available, All Bedrooms Downstairs, Laundry Main Level, Walk in Closets
- Min Num Of Months: 12
- Miscellaneous: Broker-Manager, As-Is
- Occupancy: Vacant
- Personal Checks Accepted: No
- Ph To Show: 210-222-2227
- Salerent: For Rent
- Section 8 Qualified: No
- Style: One Story
- Views: 17
Owner Information
- Owner Lrealreb: No
Similar Properties
Nearby Subdivisions

- Antonio Ramirez
- Premier Realty Group
- Mobile: 210.557.7546
- Mobile: 210.557.7546
- tonyramirezrealtorsa@gmail.com



