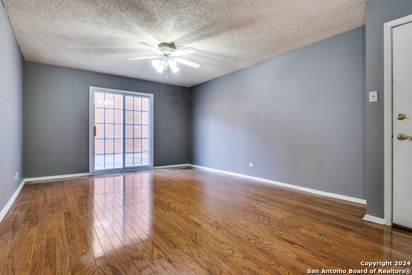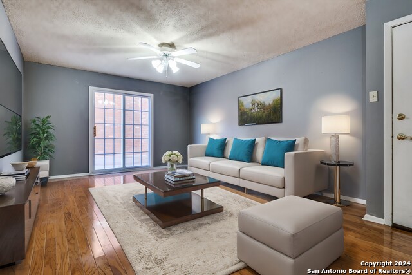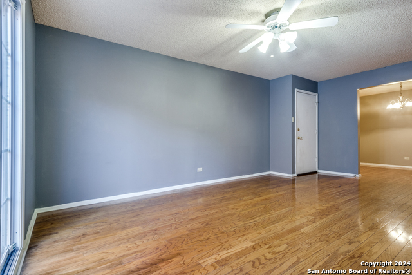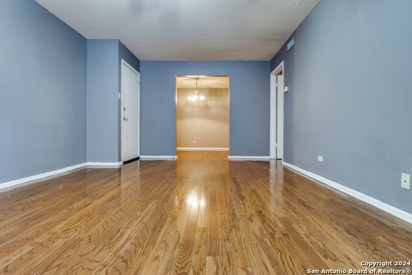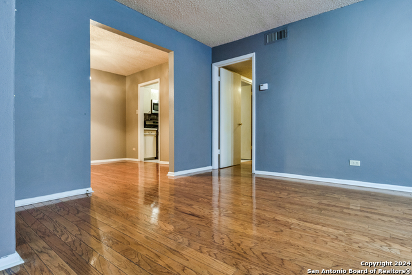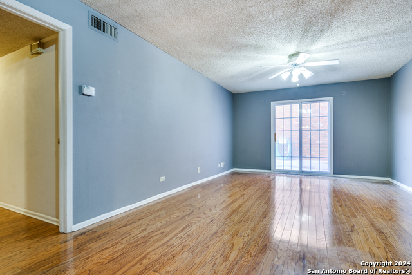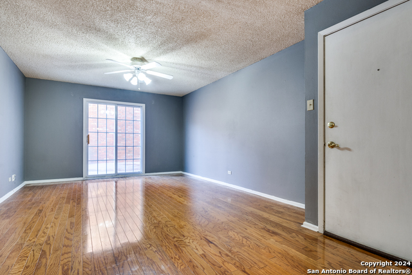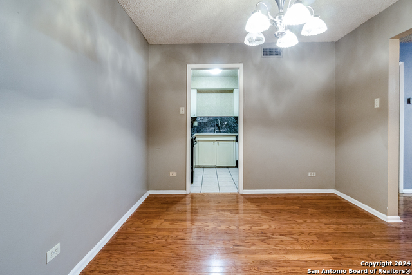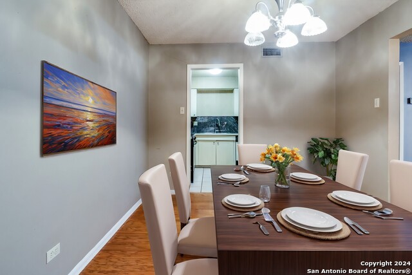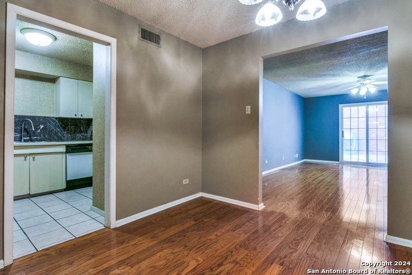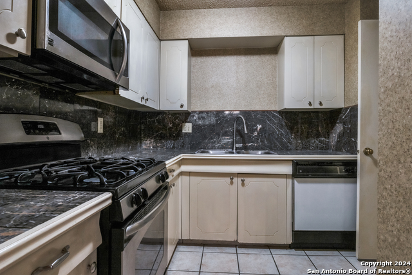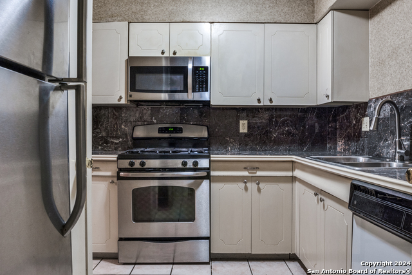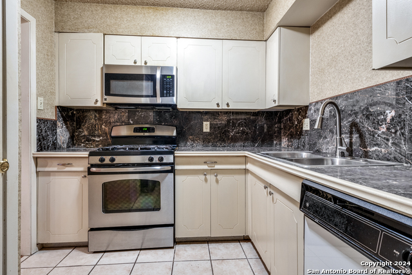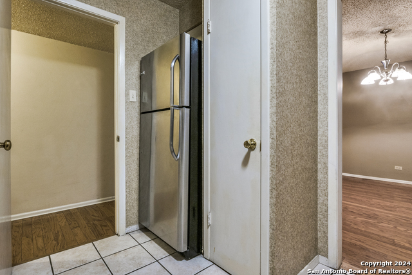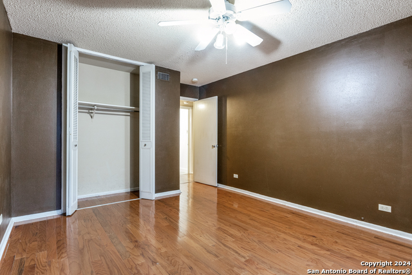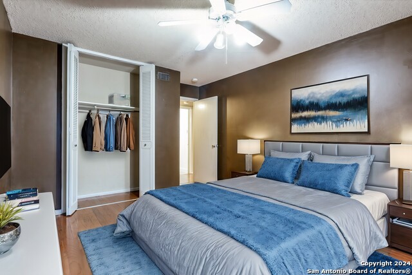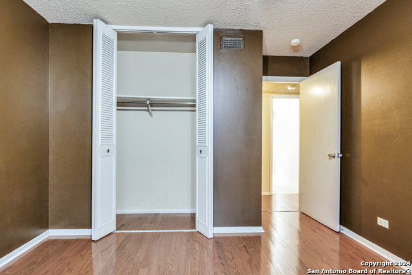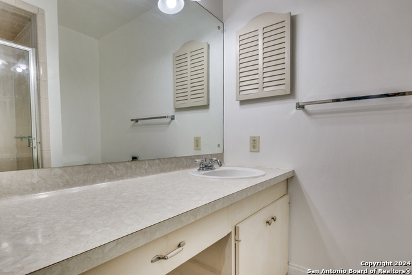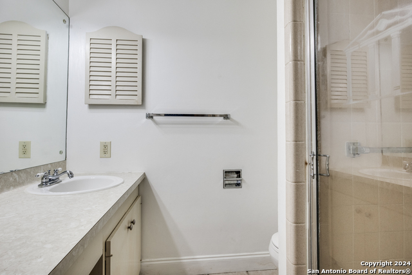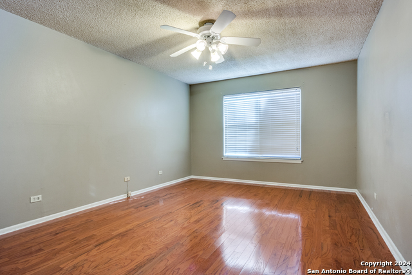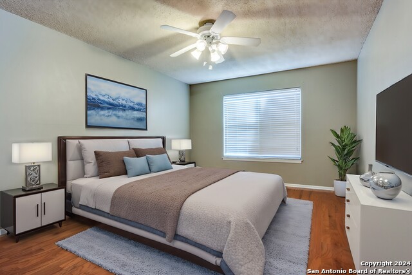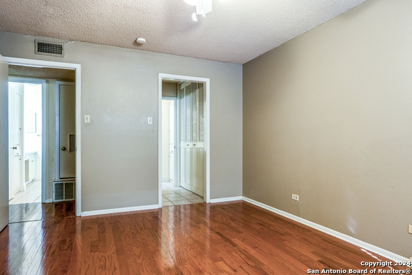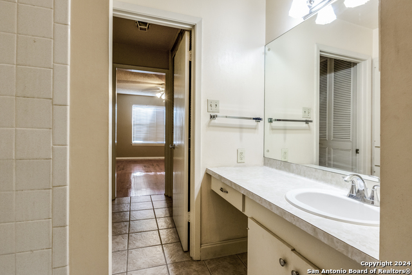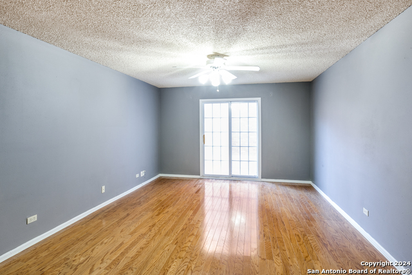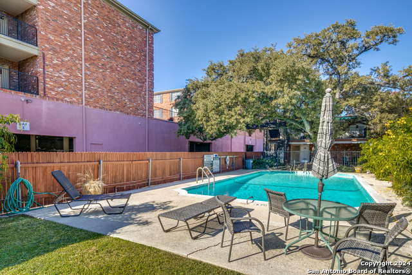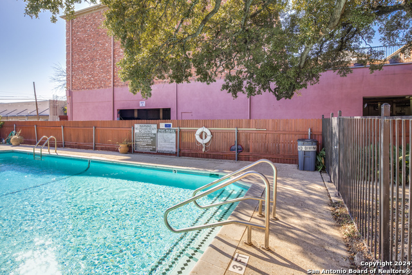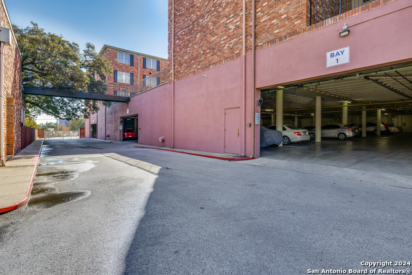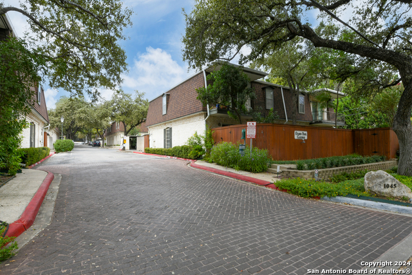2420 Mccullough Ave 105, San Antonio, TX 78212
Property Photos
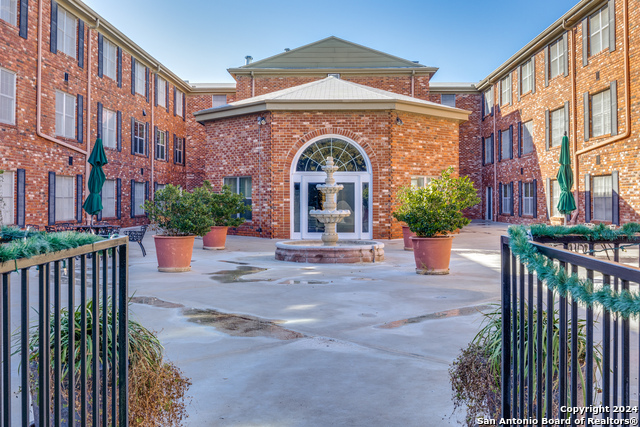
Would you like to sell your home before you purchase this one?
Priced at Only: $285,000
For more Information Call:
Address: 2420 Mccullough Ave 105, San Antonio, TX 78212
Property Location and Similar Properties
- MLS#: 1828504 ( Condominium/Townhome )
- Street Address: 2420 Mccullough Ave 105
- Viewed: 10
- Price: $285,000
- Price sqft: $258
- Waterfront: No
- Year Built: 1963
- Bldg sqft: 1104
- Bedrooms: 2
- Total Baths: 2
- Full Baths: 2
- Garage / Parking Spaces: 1
- Days On Market: 44
- Additional Information
- County: BEXAR
- City: San Antonio
- Zipcode: 78212
- Subdivision: Monte Vista
- Building: The Mayfair
- District: San Antonio I.S.D.
- Elementary School: Hawthorne
- Middle School: Mark Twain
- High School: Edison
- Provided by: Premier Realty Group
- Contact: Santa Mendoza
- (210) 800-1925

- DMCA Notice
-
DescriptionImmaculate two bedroom two bath condo on the first floor in a prestigious location, only minutes from The Pearl, Downtown, airport and the Quarry Mall. You will feel safe in this controlled access gated community, your very own underground assigned parking garage space and a storage closet for extra storage. The large pool area is amazing to enjoy our hot Texas summer days and a beautiful clubhouse available for any private celebrations you may have. With sale of home a gas stove, microwave, dishwasher and refrigerator will convey. All rooms have ceiling fans with gorgeous wood and ceramic flooring throughout home. The living area is spacious and dining room space is a perfect size to enjoy your dinners. Closet space in the primary room has plenty of room to include shelving in both his and hers closets. Primary bath has a shower/tub combo, single vanity and a laundry nook. Secondary bathroom has a shower and single vanity with a laundry nook as well. Plenty of storage areas. New double pane windows installed less than 2 years ago and almost new HVAC compressor.
Payment Calculator
- Principal & Interest -
- Property Tax $
- Home Insurance $
- HOA Fees $
- Monthly -
Features
Building and Construction
- Apprx Age: 62
- Builder Name: Unknown
- Construction: Pre-Owned
- Exterior Features: Brick, Stone/Rock, 4 Sides Masonry
- Floor: Ceramic Tile, Wood
- Foundation: Slab
- Roof: Composition
- Source Sqft: Appsl Dist
- Total Number Of Units: 62
School Information
- Elementary School: Hawthorne
- High School: Edison
- Middle School: Mark Twain
- School District: San Antonio I.S.D.
Garage and Parking
- Garage Parking: One Car Garage, Rear Entry
Eco-Communities
- Energy Efficiency: Double Pane Windows, Low E Windows, Ceiling Fans
Utilities
- Air Conditioning: One Central
- Fireplace: Not Applicable
- Heating Fuel: Electric
- Heating: Central
- Recent Rehab: No
- Security: Controlled Access
- Utility Supplier Elec: CPS
- Utility Supplier Gas: CPS
- Utility Supplier Grbge: Private
- Utility Supplier Sewer: SAWS
- Utility Supplier Water: SAWS
- Window Coverings: Some Remain
Amenities
- Common Area Amenities: Elevator, Party Room, Clubhouse, Pool, BBQ/Picnic Area, Near Shopping, Mature Trees (ext feat)
Finance and Tax Information
- Days On Market: 36
- Fee Includes: Some Utilities, Condo Mgmt, Common Maintenance, Trash Removal
- Home Owners Association Fee: 515.89
- Home Owners Association Frequency: Monthly
- Home Owners Association Mandatory: Mandatory
- Home Owners Association Name: WILDWOOD MANAGEMENT FOR MAYFAIR HOME ASSOCIATION
- Total Tax: 5157
Rental Information
- Currently Being Leased: No
Other Features
- Condominium Management: Off-Site Management, Documents Available
- Contract: Exclusive Right To Sell
- Instdir: From I-10 E, Take exit 567 toward Fredericksburg Rd/Woodlawn Ave, Turn left onto Fredericksburg Rd, Turn left onto W Woodlawn Ave drive about 3 miles and you will drive straight to Mayfair Condos
- Interior Features: One Living Area, Separate Dining Room, Utility Area Inside, Open Floor Plan, All Bedrooms Downstairs, Laundry in Closet
- Legal Description: NCB 1707 BLDG A UNIT 105 MAYFAIR CONDOMINIUM
- Occupancy: Vacant
- Ph To Show: 210-222-2227
- Possession: Closing/Funding
- Unit Number: 105
- Views: 10
Owner Information
- Owner Lrealreb: No
Similar Properties
Nearby Subdivisions

- Antonio Ramirez
- Premier Realty Group
- Mobile: 210.557.7546
- Mobile: 210.557.7546
- tonyramirezrealtorsa@gmail.com


