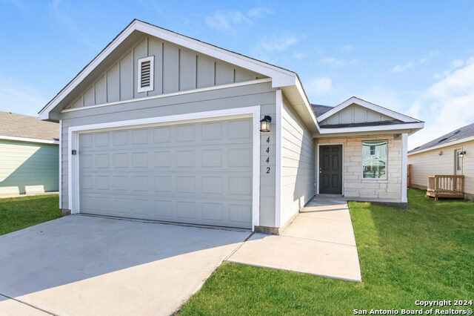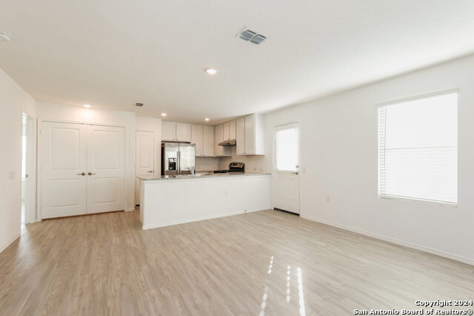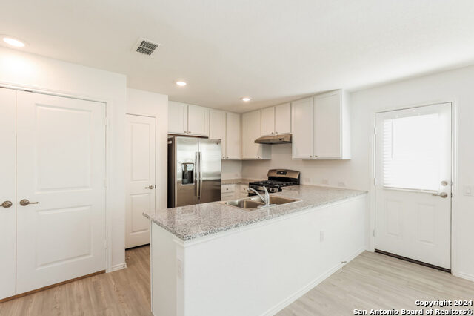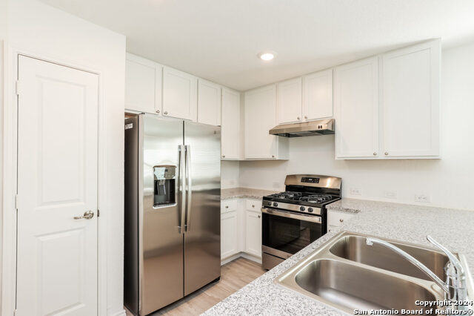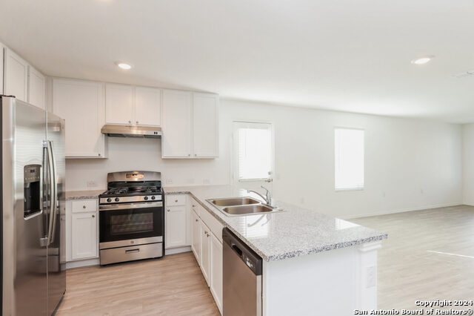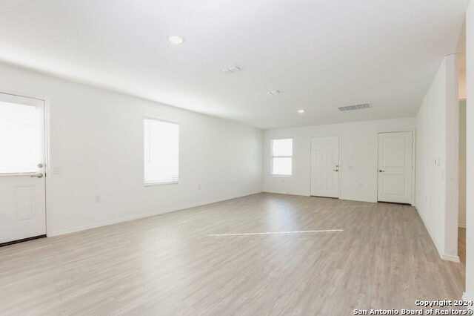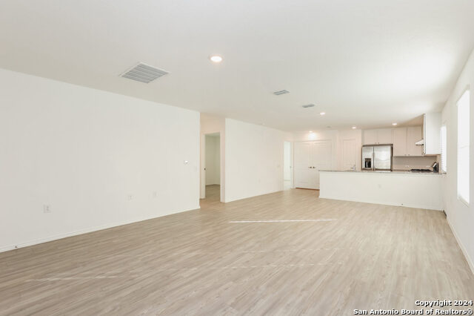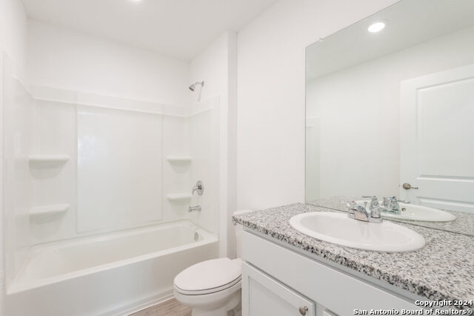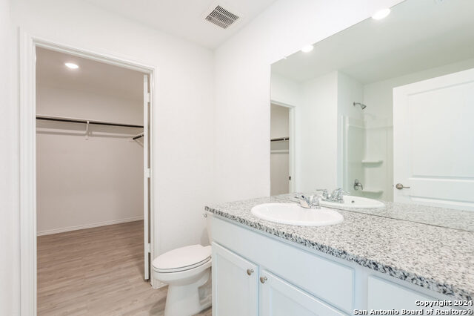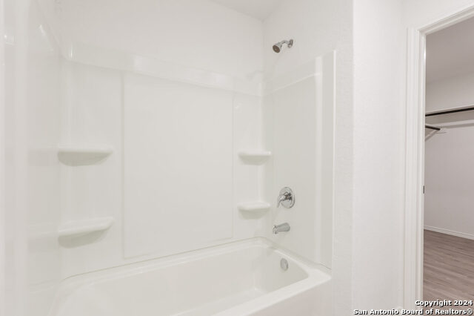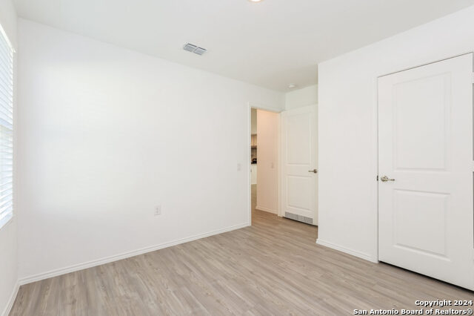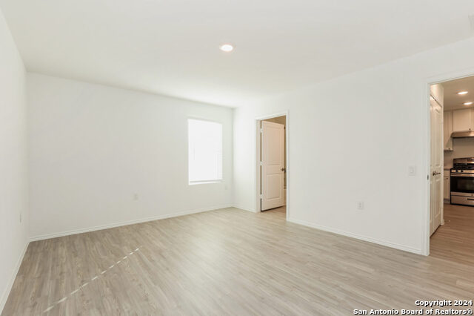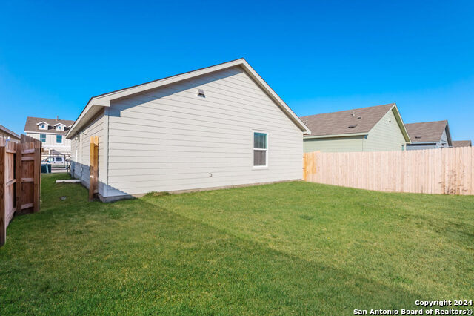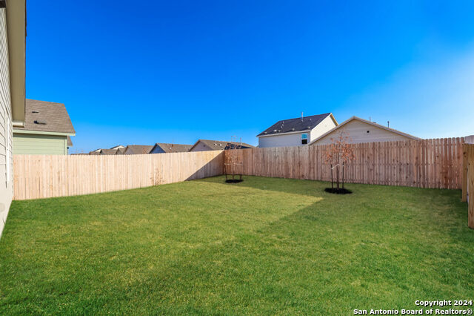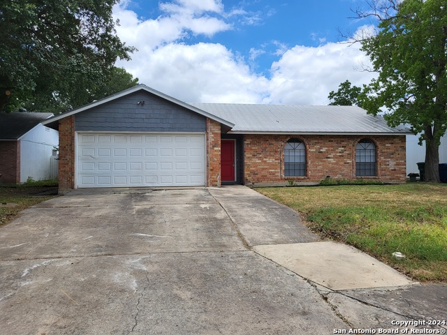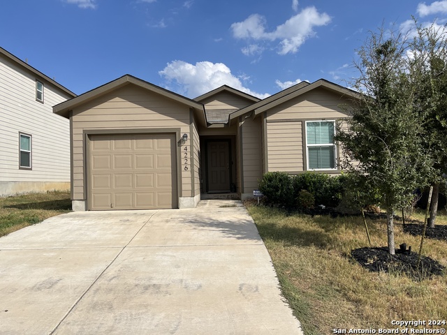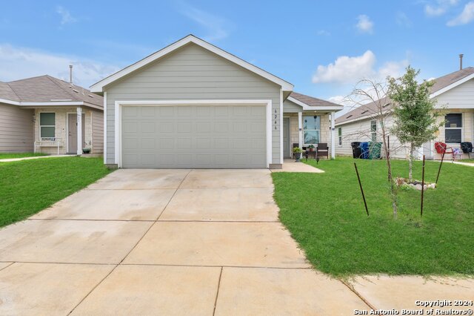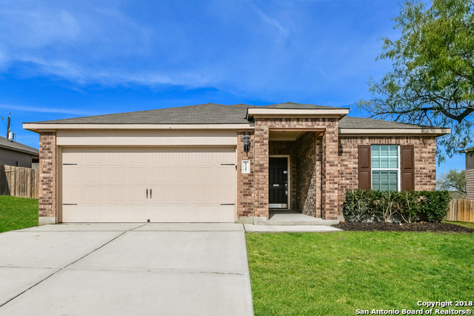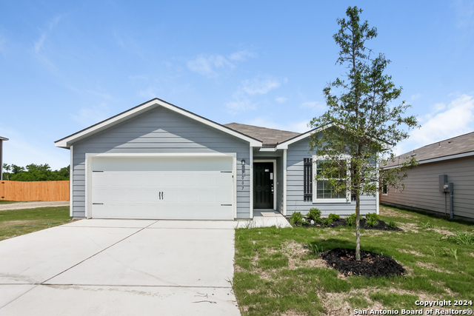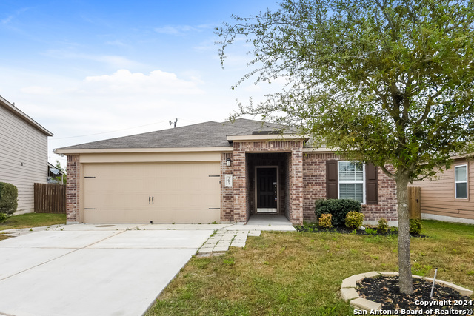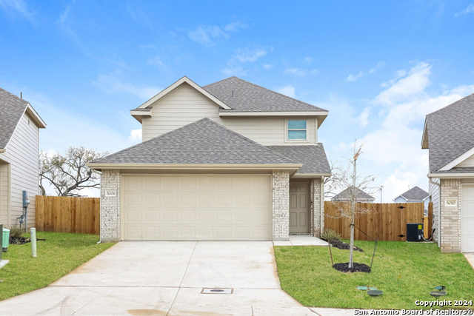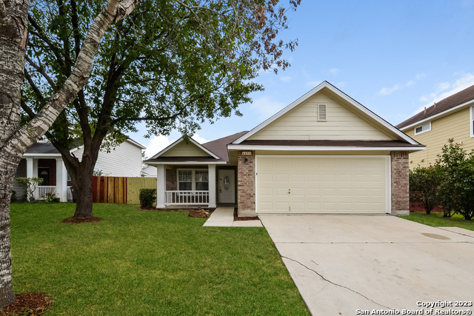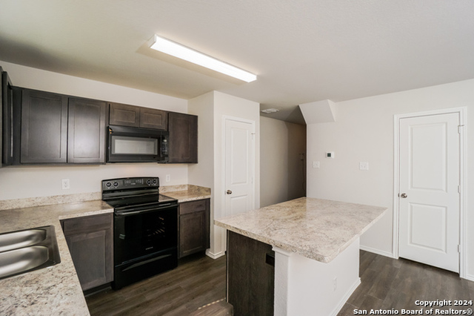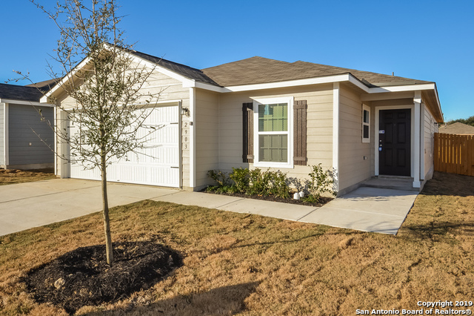4442 Emma Way, San Antonio, TX 78222
Property Photos
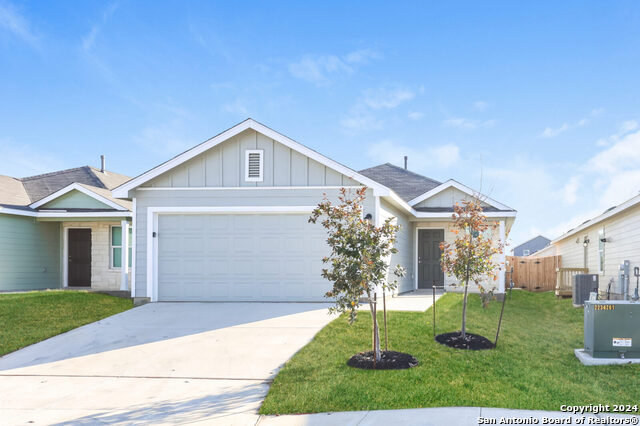
Would you like to sell your home before you purchase this one?
Priced at Only: $1,589
For more Information Call:
Address: 4442 Emma Way, San Antonio, TX 78222
Property Location and Similar Properties
- MLS#: 1828442 ( Residential Rental )
- Street Address: 4442 Emma Way
- Viewed: 46
- Price: $1,589
- Price sqft: $1
- Waterfront: No
- Year Built: 2022
- Bldg sqft: 1266
- Bedrooms: 3
- Total Baths: 2
- Full Baths: 2
- Days On Market: 44
- Additional Information
- County: BEXAR
- City: San Antonio
- Zipcode: 78222
- Subdivision: Unknown
- District: East Central I.S.D
- Elementary School: Call District
- Middle School: Call District
- High School: Call District
- Provided by: Clear Source Realty, LLC
- Contact: Richard Canady
- (832) 934-4337

- DMCA Notice
-
DescriptionThis beautiful 1 story home is located in a highly desirable location. Boasting 2 inch blinds, a private backyard and updated finishes, this newer home will meet all of your needs. Don't wait, this home is ready for immediate move in so schedule your tour today! Pets are welcome! Room sizes are Approx. ***ASK ABOUT OUR MOVE IN SPECIALS***
Payment Calculator
- Principal & Interest -
- Property Tax $
- Home Insurance $
- HOA Fees $
- Monthly -
Features
Building and Construction
- Flooring: Carpeting, Vinyl
- Kitchen Length: 10
- Source Sqft: Appsl Dist
School Information
- Elementary School: Call District
- High School: Call District
- Middle School: Call District
- School District: East Central I.S.D
Garage and Parking
- Garage Parking: Two Car Garage
Eco-Communities
- Water/Sewer: Sewer System, City
Utilities
- Air Conditioning: One Central
- Fireplace: Not Applicable
- Heating: Central
- Window Coverings: Some Remain
Amenities
- Common Area Amenities: None
Finance and Tax Information
- Application Fee: 55
- Days On Market: 13
- Max Num Of Months: 12
- Pet Deposit: 300
- Security Deposit: 1589
Rental Information
- Tenant Pays: Gas/Electric, Water/Sewer, Yard Maintenance, Renters Insurance Required
Other Features
- Application Form: ONLINE
- Apply At: HTTPS://WWW.ARKHOMESFORRE
- Instdir: From I-35 S, merge onto I-410 S via exit 163. Take exit 37 toward Southcross Blvd. Merge onto SE Loop 410. Take the Southcross Blvd ramp toward Hospital. Turn slight right onto E Southcross Blvd. Turn left onto S W.W. White Rd/TX-13 Loop to the Center.
- Interior Features: One Living Area, Walk-In Pantry, Utility Room Inside, Open Floor Plan, All Bedrooms Downstairs
- Legal Description: NCB 10843 (THEA MEADOWS UT-2), BLOCK 4 LOT 16 2022-NEW PER P
- Min Num Of Months: 12
- Miscellaneous: As-Is
- Occupancy: Vacant
- Personal Checks Accepted: No
- Ph To Show: 210-222-2227
- Restrictions: Not Applicable/None
- Salerent: For Rent
- Section 8 Qualified: No
- Style: One Story
- Views: 46
Owner Information
- Owner Lrealreb: No
Similar Properties
Nearby Subdivisions
Blue Ridge Ranch
Blue Rock Springs
Covington Oaks
Foster Meadows
Holly Hill
Ida Creek
Jupe Subdivision
Lakeside
Mary Helen
Pecan Valley Heights
Replublic Creek
Republic Creek
Riposa Vita
San Antonio Acres
Southcross Ranch
Southern Hills
Spanish Trails-unit 1 West
Sutton Farms
The Meadows
Thea Meadows
Unknown

- Antonio Ramirez
- Premier Realty Group
- Mobile: 210.557.7546
- Mobile: 210.557.7546
- tonyramirezrealtorsa@gmail.com


