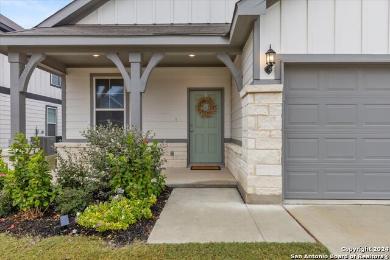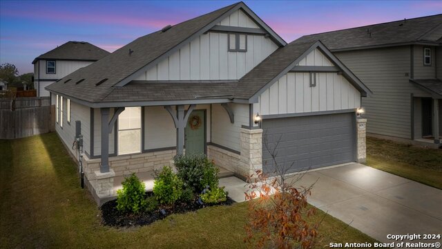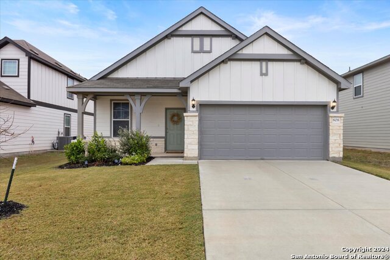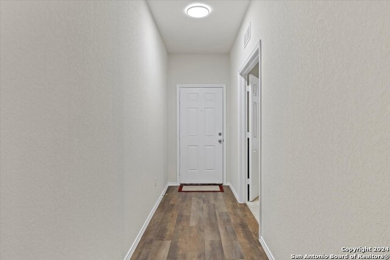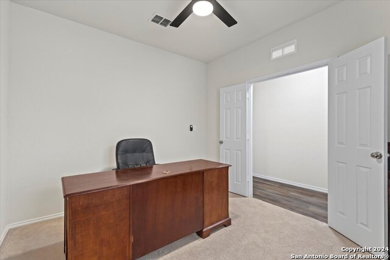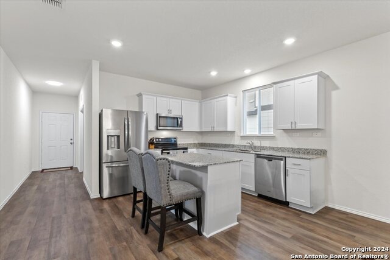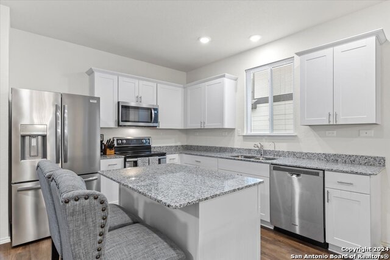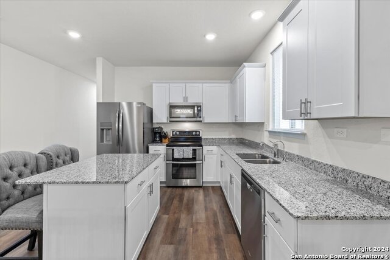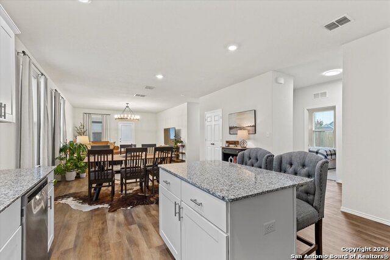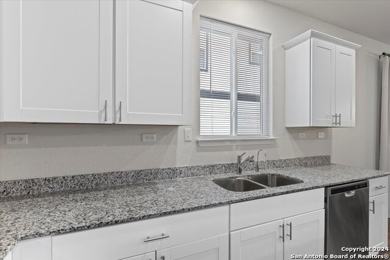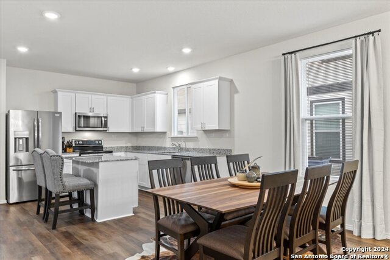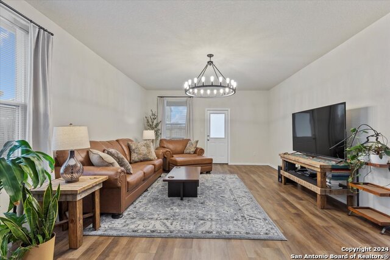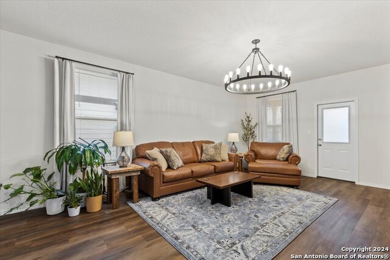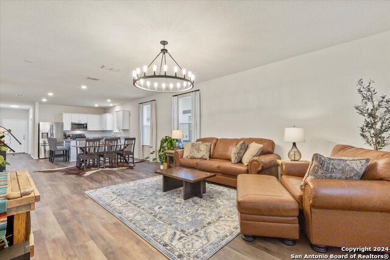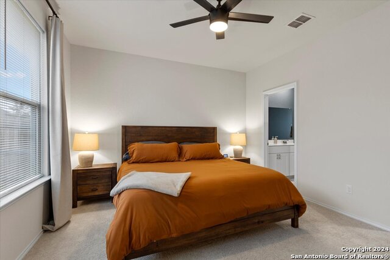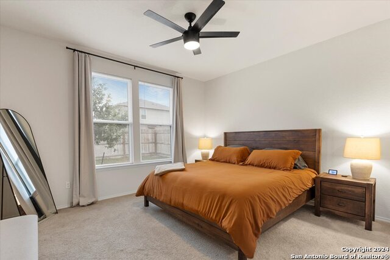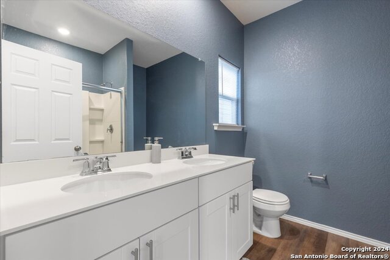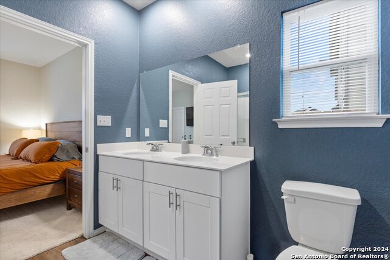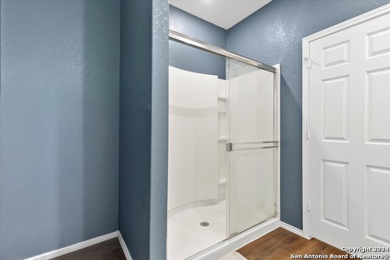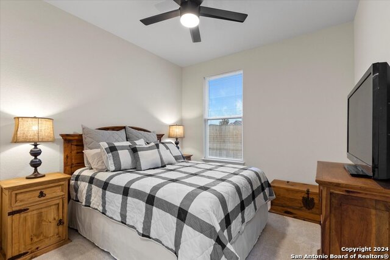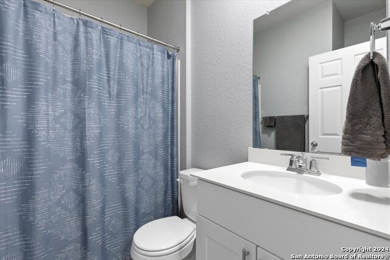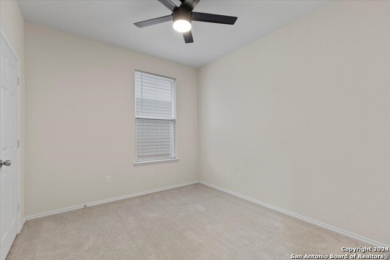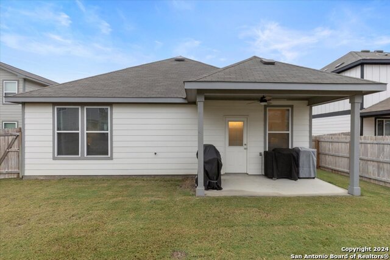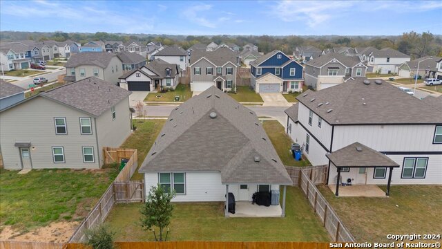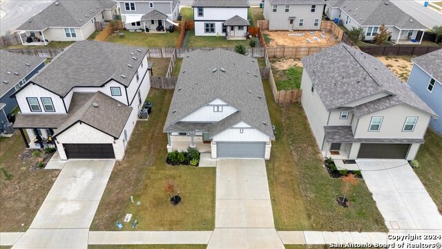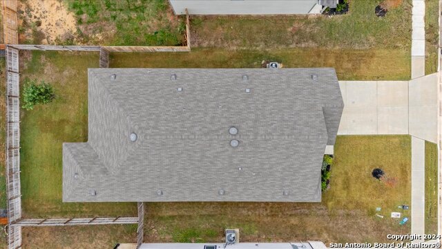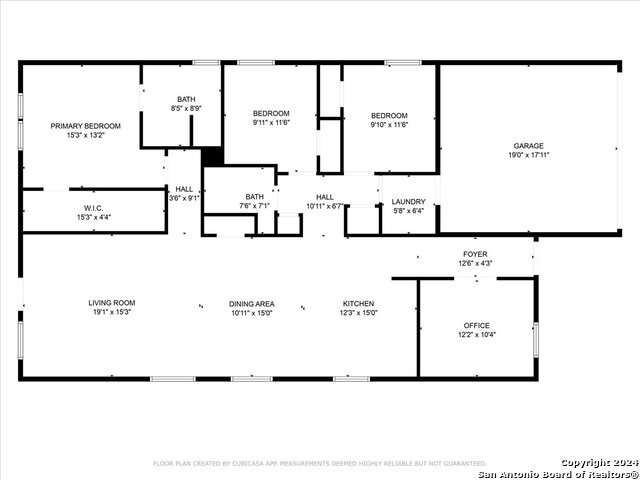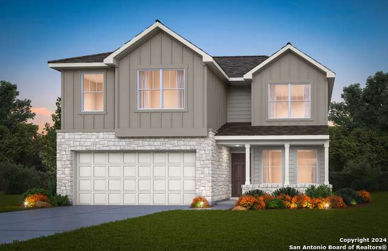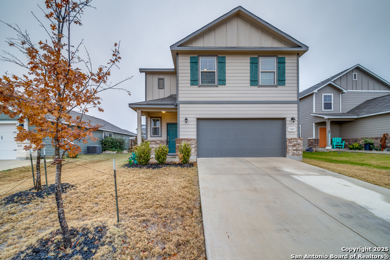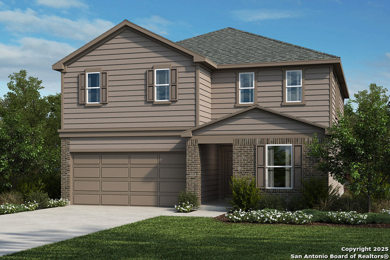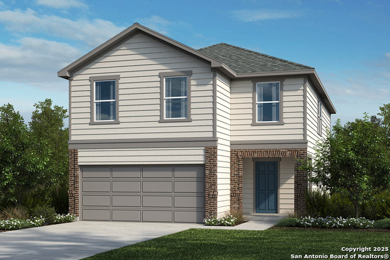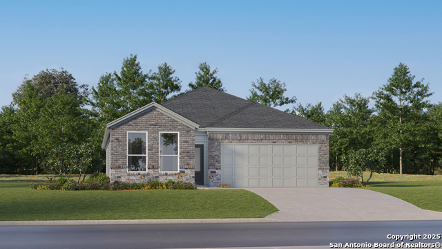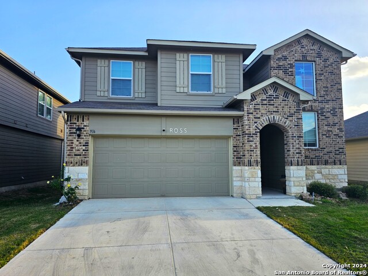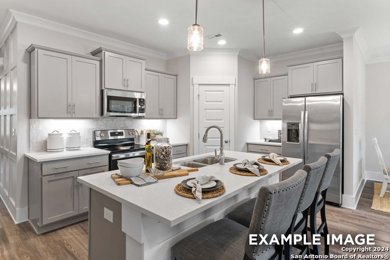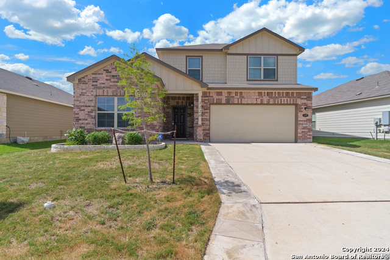808 Beacon Heights, Seguin, TX 78155
Property Photos
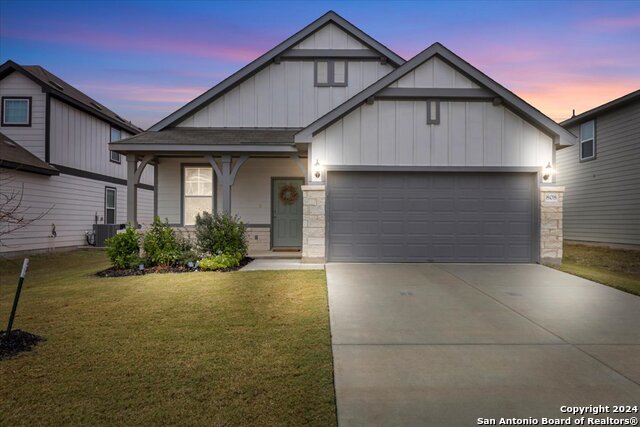
Would you like to sell your home before you purchase this one?
Priced at Only: $274,900
For more Information Call:
Address: 808 Beacon Heights, Seguin, TX 78155
Property Location and Similar Properties
- MLS#: 1828202 ( Single Residential )
- Street Address: 808 Beacon Heights
- Viewed: 67
- Price: $274,900
- Price sqft: $163
- Waterfront: No
- Year Built: 2022
- Bldg sqft: 1688
- Bedrooms: 3
- Total Baths: 2
- Full Baths: 2
- Garage / Parking Spaces: 2
- Days On Market: 159
- Additional Information
- County: GUADALUPE
- City: Seguin
- Zipcode: 78155
- Subdivision: Walnut Bend
- District: Seguin
- Elementary School: Vogel Elementary
- Middle School: Briesemiester
- High School: Seguin
- Provided by: Keller Williams Heritage
- Contact: Katie Foerster
- (817) 944-3835

- DMCA Notice
-
Description*LUNCH HOUR OPEN HOUSE Thursday, 4/17 from 12 1:30* **4.99% assumable rate** Welcome to 808 Beacon Heights, Seguin, TX 78155! Built in 2022, this stunning home seamlessly blends modern design with exceptional convenience. The expansive open concept living area is perfect for both cozy nights in and lively gatherings. At its heart, the chef's kitchen boasts a double oven and generous workspace ideal for creating culinary masterpieces. Designed for comfort and versatility, this home features two spacious bedrooms, a flexible office space, and a split primary suite offering ultimate privacy. Step outside to a beautifully manicured, low maintenance lawn perfect for morning coffee or weekend BBQs with friends. A standout feature is the assumable loan with an incredible 4.99% interest rate, providing potential savings for qualified buyers. Ideally situated with easy access to Hwy 46 and I 10, you're just minutes from the best of Seguin and within reach of San Marcos, New Braunfels, San Antonio, and Austin. Explore local favorites like Burnt Bean Barbecue, Seguin Coffee Company, and the scenic waters of Lake McQueeney, Lake Placid, and the Guadalupe River all at your fingertips. Don't miss out! Schedule your private showing today and make this incredible home yours.
Payment Calculator
- Principal & Interest -
- Property Tax $
- Home Insurance $
- HOA Fees $
- Monthly -
Features
Building and Construction
- Builder Name: Pulte
- Construction: Pre-Owned
- Exterior Features: Stone/Rock, Siding
- Floor: Carpeting, Vinyl, Other
- Foundation: Slab
- Kitchen Length: 10
- Roof: Composition
- Source Sqft: Appsl Dist
Land Information
- Lot Description: Level
- Lot Improvements: Street Paved, Street Gutters, Sidewalks, Streetlights, City Street
School Information
- Elementary School: Vogel Elementary
- High School: Seguin
- Middle School: Briesemiester
- School District: Seguin
Garage and Parking
- Garage Parking: Two Car Garage
Eco-Communities
- Water/Sewer: Water System, Sewer System, Co-op Water
Utilities
- Air Conditioning: One Central
- Fireplace: Not Applicable
- Heating Fuel: Electric
- Heating: Central
- Utility Supplier Elec: GVEC
- Utility Supplier Grbge: Seguin
- Utility Supplier Water: Springs Hill
- Window Coverings: All Remain
Amenities
- Neighborhood Amenities: None
Finance and Tax Information
- Days On Market: 141
- Home Owners Association Fee: 100
- Home Owners Association Frequency: Quarterly
- Home Owners Association Mandatory: Mandatory
- Home Owners Association Name: ALAMO MANAGEMENT GROUP
- Total Tax: 5481
Rental Information
- Currently Being Leased: No
Other Features
- Accessibility: No Stairs, First Floor Bath, First Floor Bedroom, Stall Shower
- Contract: Exclusive Right To Sell
- Instdir: Head South on Hwy 46, take a left on B and B Rd, take a left on MI Mountain, take a right on Beachon Heights, home is on the right.
- Interior Features: One Living Area, Eat-In Kitchen, Island Kitchen, Study/Library, Utility Room Inside, 1st Floor Lvl/No Steps, High Ceilings, Open Floor Plan, Cable TV Available, High Speed Internet
- Legal Description: B&B ROAD TRACT BLOCK 6 LOT 3 .13 AC
- Miscellaneous: Builder 10-Year Warranty
- Occupancy: Owner
- Ph To Show: 2102222227
- Possession: Closing/Funding
- Style: One Story
- Views: 67
Owner Information
- Owner Lrealreb: No
Similar Properties
Nearby Subdivisions
: The Village Of Mill Creek
10 Industrial Park
A J Grebey 1
Acre
Apache
Arroyo Del Cielo
Arroyo Ranch
Arroyo Ranch Ph 1
Arroyo Ranch Ph 2
Arroyo Ranch Phase #1
Baker Isaac
Bartholomae
Bruns
Capote Oaks Estates
Castlewood Est East
Caters Parkview
Century Oaks
Chaparral
Cherino M
College View #1
Cordova Crossing
Cordova Crossing Unit 2
Cordova Crossing Unit 3
Cordova Estates
Cordova Trails
Cordova Xing Un 1
Cordova Xing Un 2
Country Club Estates
Countryside
Coveney Estates
Davis George W
Deerwood
Deerwood Circle
Eastgate
Elm Creek
Esnaurizar A M
Fairview#2
Farm
Farm Addition
Forest Oak Ranches Phase 1
Forshage
G 0020
G W Williams Surv 46 Abs 33
George King
Glen Cove
Gortari E
Greenfield
Greenspoint Heights
Guadalupe Heights
Guadalupe Hills Ranch
Guadalupe Hills Ranch #2
Guadalupe Hts
Guadalupe Ski Plex
Hannah Heights
Herbert Reiley
Hickory Forrest
Hiddenbrook
Hiddenbrooke
Inner
John Cowan Survey
Joye
Keller Heights
King John
L H Peters
Laguna Vista
Lake Ridge
Las Brisas
Las Brisas #6
Las Hadas
Lenard Anderson
Lily Springs
Los Ranchitos
Mansola
Margarita Chenne Grant Surv Ab
Martindale Heights
Meadow Lake
Meadows @ Nolte Farms Ph# 1 (t
Meadows Nolte Farms Ph 1 T
Meadows Nolte Farms Ph 2 T
Meadows Of Martindale
Meadows Of Mill Creek
Mill Creek Crossing
Mill Creek Crossing #1a
N/a
Na
Navarro Fields
Navarro Oaks
Navarro Ranch
Nolte Farms
None
Northern Trails
Not In Defined Subdivision
Oak Creek
Oak Hills Ranch Estates
Oak Springs
Oak Village North
Out
Out/guadalupe Co.
Out/guadulape
Pecan
Pecan Cove
Pleasant Acres
Ridge View
Ridge View Estates
Ridgeview
River - Guadalupe County
River Oaks
River Oaks Terrace
Rob Roy Estates
Roseland Heights #2
Royal Crest
Rural Nbhd Geo Region
Sagewood
Sagewood Park East
Schneider Hill
Seguin Neighborhood 01
Seguin_nh
Seguin-01
Signal Hill Sub
Sky Valley
Smith
Swenson Heights
The Meadows
The Summit
The Village Of Mill Creek
The Willows
Three Oaks
Toll Brothers At Nolte Farms
Tor Properties Unit 2
Twin Creeks
University Place
Unknown
Unkown
Village At Three Oaks
Village Of Mill Creek
Walnut Bend
Washington Heights
Waters Edge
Waters Edge 1
West
West #1
Windbrook
Windsor
Windwood Estates
Woodside Farms
Zipp 2

- Antonio Ramirez
- Premier Realty Group
- Mobile: 210.557.7546
- Mobile: 210.557.7546
- tonyramirezrealtorsa@gmail.com



