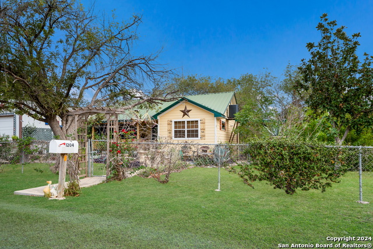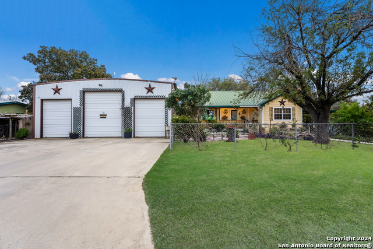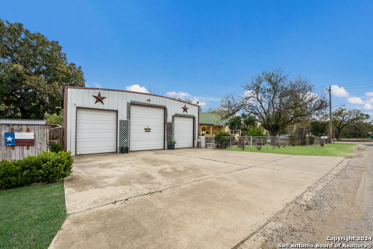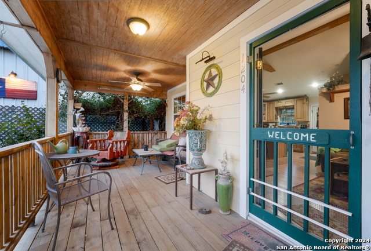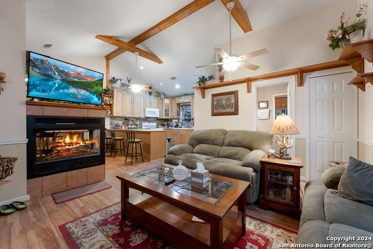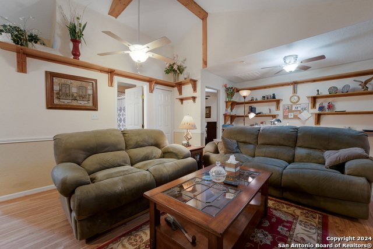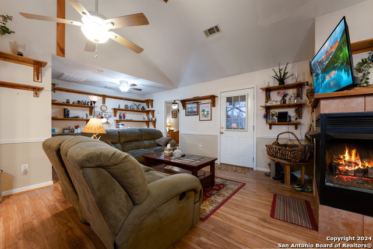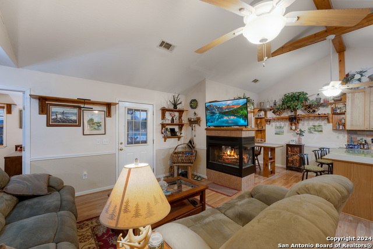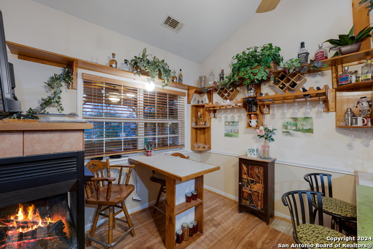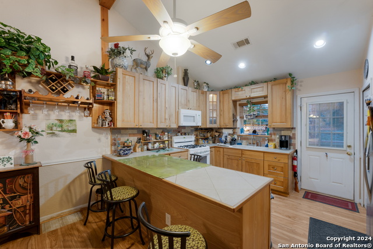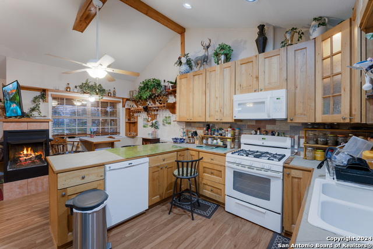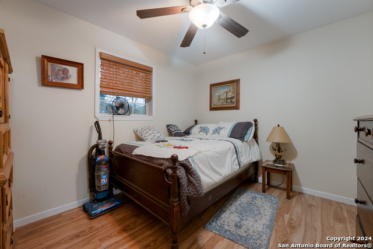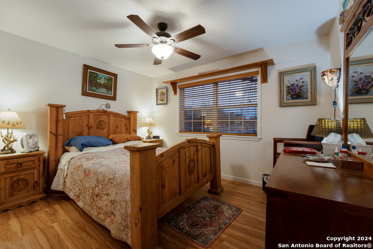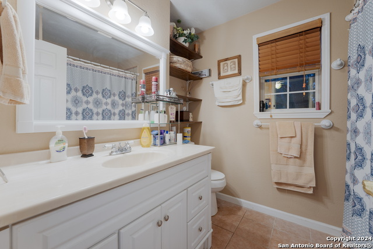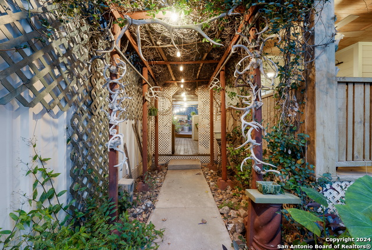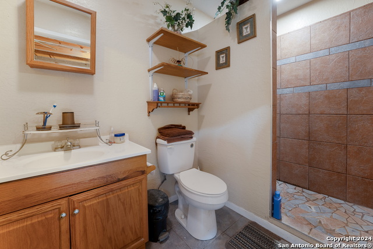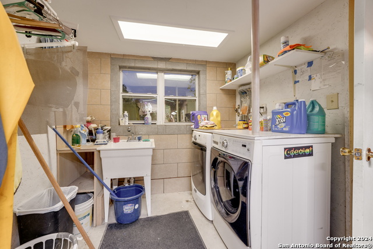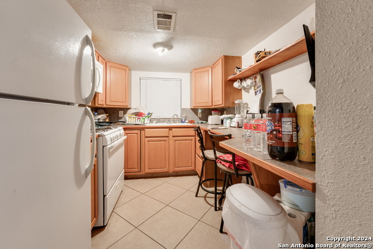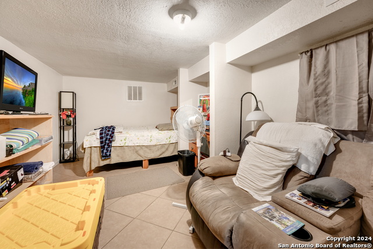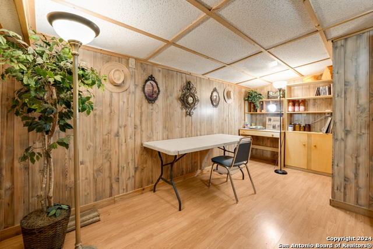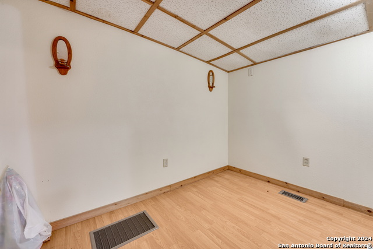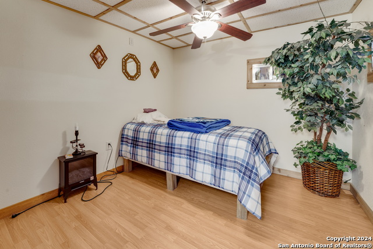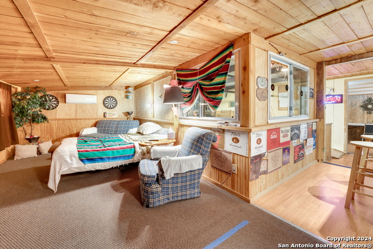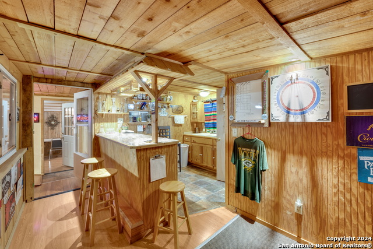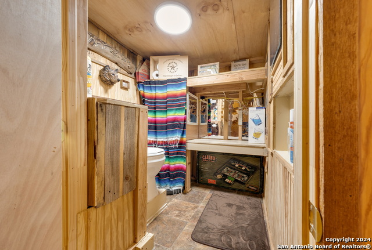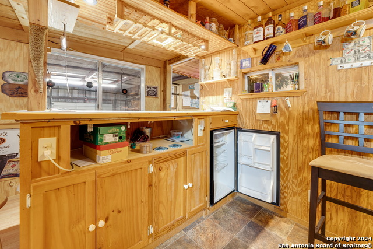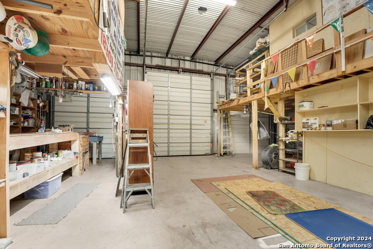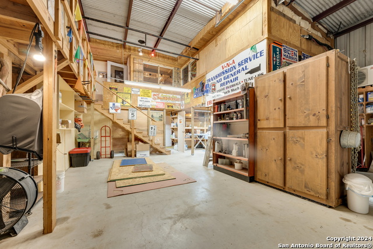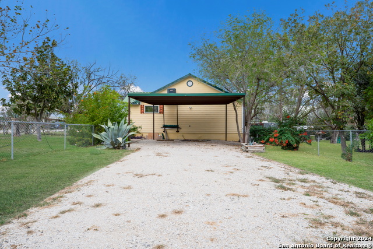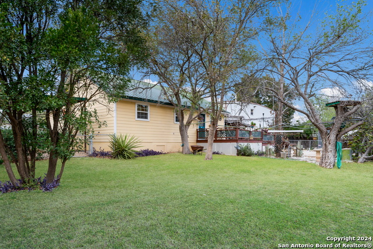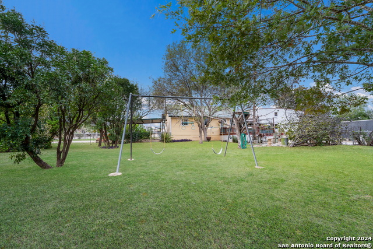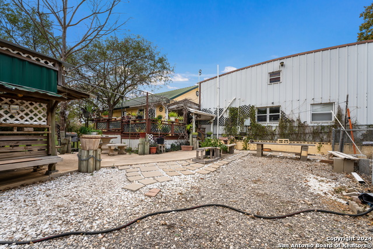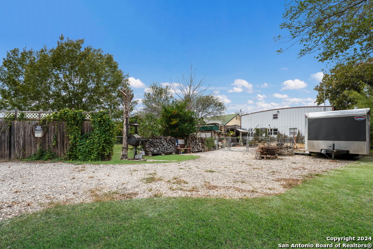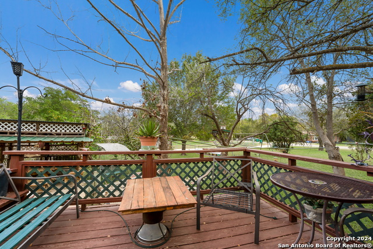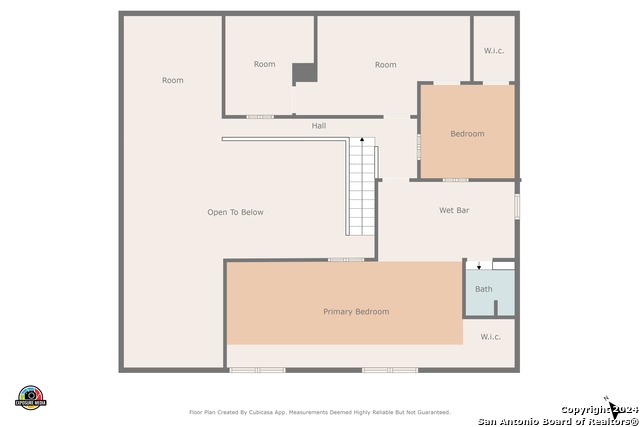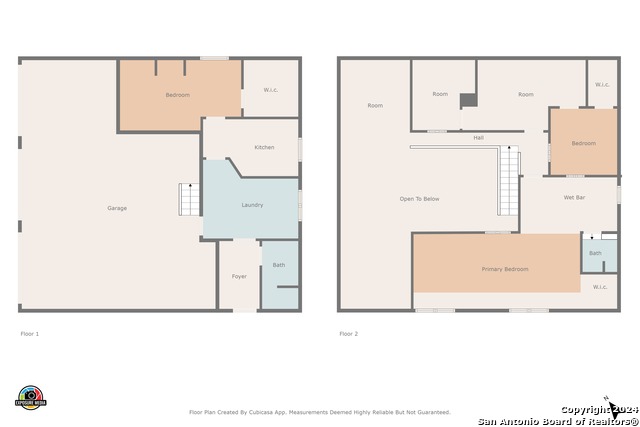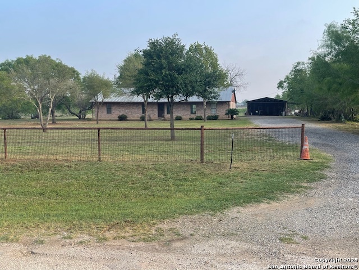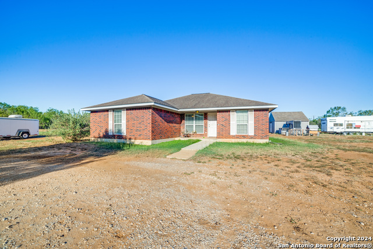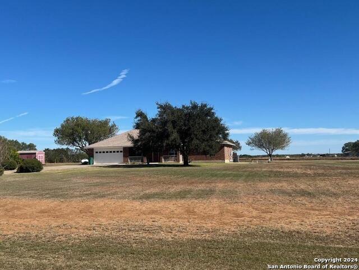1204 Mesquite St, Jourdanton, TX 78026
Property Photos
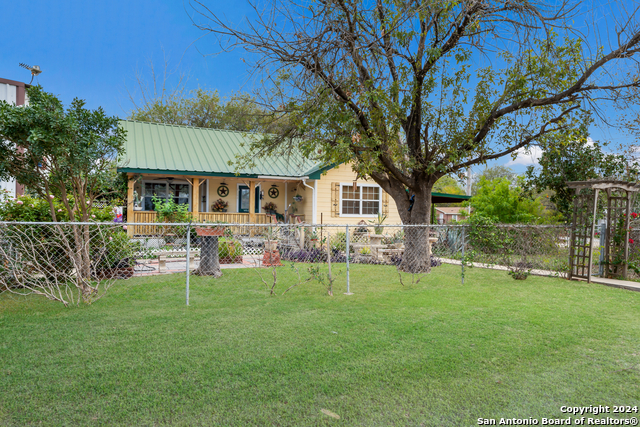
Would you like to sell your home before you purchase this one?
Priced at Only: $400,000
For more Information Call:
Address: 1204 Mesquite St, Jourdanton, TX 78026
Property Location and Similar Properties
- MLS#: 1828036 ( Single Residential )
- Street Address: 1204 Mesquite St
- Viewed: 68
- Price: $400,000
- Price sqft: $278
- Waterfront: No
- Year Built: 2012
- Bldg sqft: 1440
- Bedrooms: 2
- Total Baths: 1
- Full Baths: 1
- Garage / Parking Spaces: 2
- Days On Market: 159
- Additional Information
- County: ATASCOSA
- City: Jourdanton
- Zipcode: 78026
- Subdivision: Jourdanton
- District: Jourdanton
- Elementary School: Jourdanton
- Middle School: Jourdanton
- High School: Jourdanton
- Provided by: Keller Williams Heritage
- Contact: R.J. Reyes
- (210) 842-5458

- DMCA Notice
-
DescriptionDiscover Country Charm and Endless Possibilities at 1204 Mesquite St, Jourdanton, TX 78026 Nestled in the heart of Jourdanton, this custom built gem is the perfect blend of functionality and small town charm. Situated on 3 lots, this property offers the space and amenities you've been searching for, whether you're looking to create your forever home, a retreat from the city, or a space to launch your next big idea. The main residence exudes warmth and character with thoughtful design and ample living space, making it the ideal place to gather with family and friends. Just steps away, you'll find a fully detached workshop that expands the possibilities even further. Complete with two finished out rooms perfect for multi use purposes such as private apartments, offices, or creative spaces, the workshop also boasts two RV spots, catering to your adventurous lifestyle or visiting guests. Fruit trees dot the property, adding a touch of nature's beauty and the potential for fresh, homegrown produce right in your backyard. Whether you're a hobbyist gardener or simply enjoy the ambiance of lush surroundings, this home has it all. Located in Jourdanton, a welcoming community where small town charm meets modern convenience, you'll experience the slower pace of life while staying connected to the essentials. Jourdanton offers a strong sense of community, excellent schools, and a quaint downtown with local shops and eateries that are just minutes away. The area is also home to parks, outdoor recreation opportunities, and annual events that bring the community together. Imagine relaxing under the Texas sky, tending to your garden, or hosting gatherings in the expansive outdoor space. This home is not just a property; it's an opportunity to embrace a lifestyle filled with comfort, creativity, and connection. Don't miss the chance to make 1204 Mesquite St your own. Schedule a viewing today and discover why this property is the perfect place to call home.
Payment Calculator
- Principal & Interest -
- Property Tax $
- Home Insurance $
- HOA Fees $
- Monthly -
Features
Building and Construction
- Apprx Age: 12
- Builder Name: Custom
- Construction: Pre-Owned
- Exterior Features: Cement Fiber
- Floor: Laminate
- Kitchen Length: 15
- Other Structures: Gazebo, Guest House, Poultry Coop, RV/Boat Storage, Second Residence, Storage, Workshop
- Roof: Metal
- Source Sqft: Appsl Dist
Land Information
- Lot Description: Corner, 1/2-1 Acre, Level
- Lot Improvements: Street Paved, Streetlights, Fire Hydrant w/in 500', City Street
School Information
- Elementary School: Jourdanton
- High School: Jourdanton
- Middle School: Jourdanton
- School District: Jourdanton
Garage and Parking
- Garage Parking: Two Car Garage, Detached, Converted Garage, Golf Cart, Side Entry
Eco-Communities
- Energy Efficiency: Energy Star Appliances, Ceiling Fans
- Water/Sewer: City
Utilities
- Air Conditioning: Two Central
- Fireplace: One, Gas Logs Included, Gas
- Heating Fuel: Electric
- Heating: Central
- Recent Rehab: No
- Utility Supplier Elec: TXU Energy
- Utility Supplier Gas: Centerpoint
- Utility Supplier Grbge: Jourdanton
- Utility Supplier Sewer: Jourdanton
- Utility Supplier Water: Jourdanton
- Window Coverings: Some Remain
Amenities
- Neighborhood Amenities: Park/Playground, Basketball Court, Volleyball Court, None
Finance and Tax Information
- Days On Market: 158
- Home Faces: North
- Home Owners Association Mandatory: None
- Total Tax: 3635.73
Rental Information
- Currently Being Leased: Yes
Other Features
- Block: 284
- Contract: Exclusive Right To Sell
- Instdir: To get to 1204 Mesquite St, Jourdanton, TX 78026, start by continuing south on US-281. Then, turn right onto TX-97 W, following signs for Jourdanton. Stay on TX-97 W for about 5 miles, then turn left onto Mesquite St. The destination will be on your right
- Interior Features: One Living Area, Breakfast Bar, Utility Area in Garage, Secondary Bedroom Down, 1st Floor Lvl/No Steps, Converted Garage, Cable TV Available, All Bedrooms Downstairs, Laundry in Garage, Attic - Pull Down Stairs, Attic - Storage Only
- Legal Desc Lot: 2, 4, 6
- Legal Description: JOURDANTON, BLOCK 284, LOT 2, 4, 6
- Miscellaneous: None/not applicable
- Occupancy: Owner, Home Tender
- Ph To Show: 210.222.2227
- Possession: Closing/Funding
- Style: One Story
- Views: 68
Owner Information
- Owner Lrealreb: No
Similar Properties

- Antonio Ramirez
- Premier Realty Group
- Mobile: 210.557.7546
- Mobile: 210.557.7546
- tonyramirezrealtorsa@gmail.com



