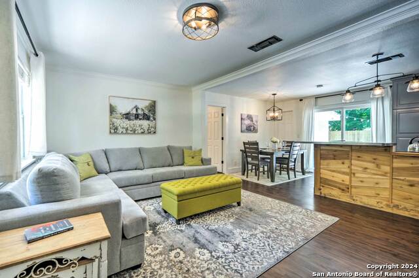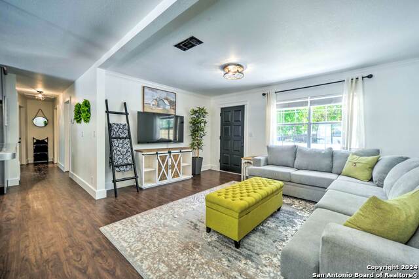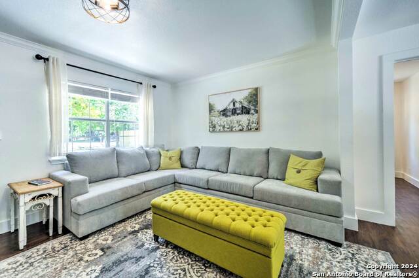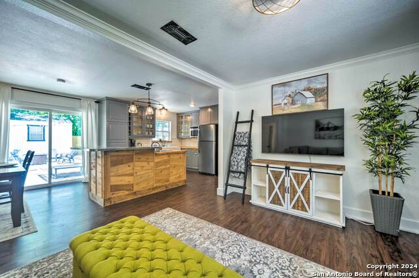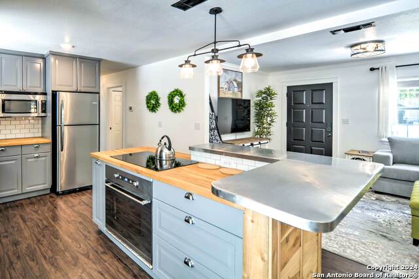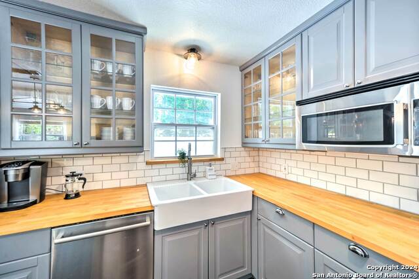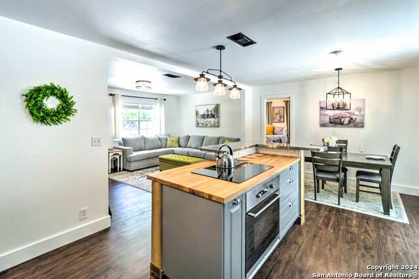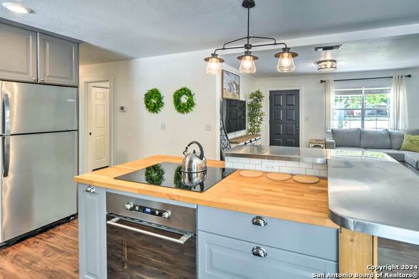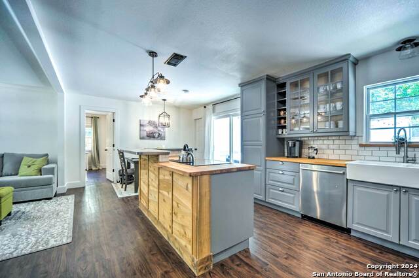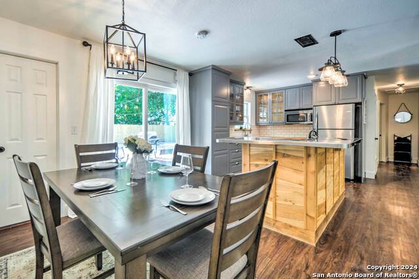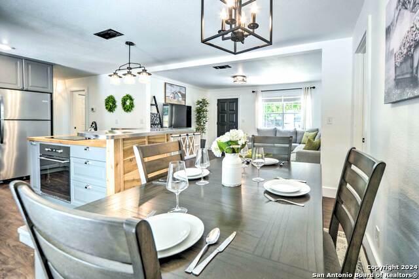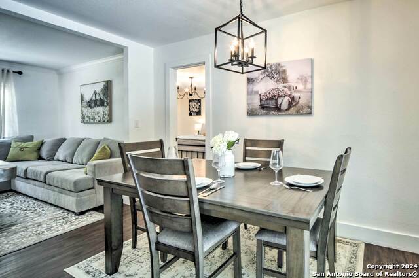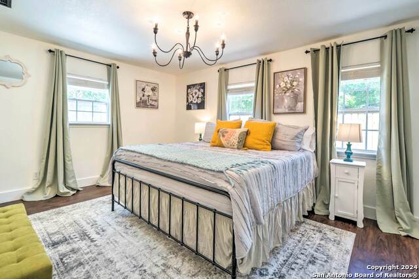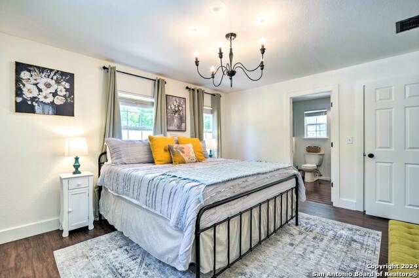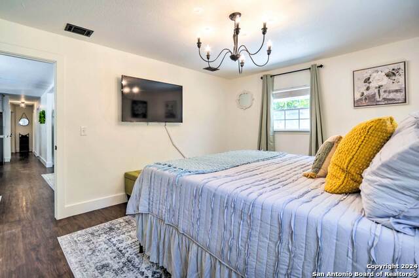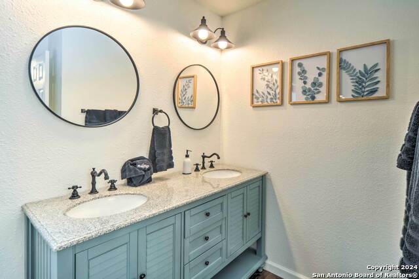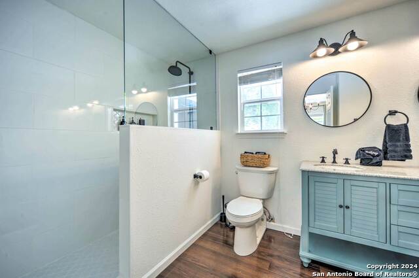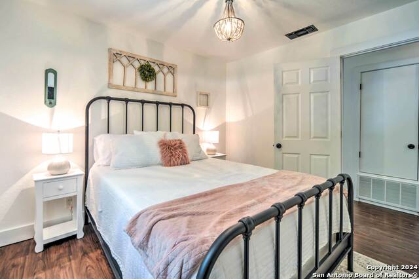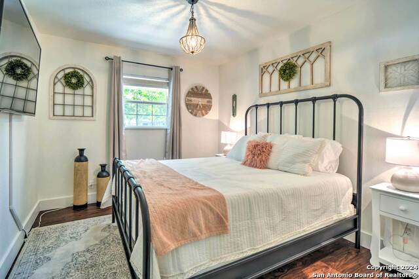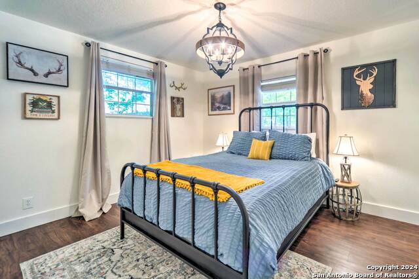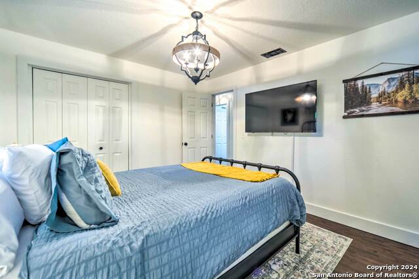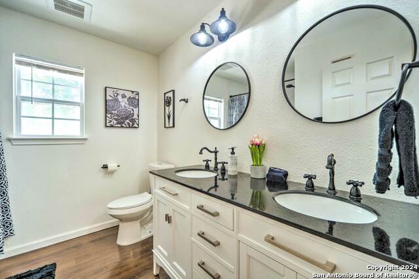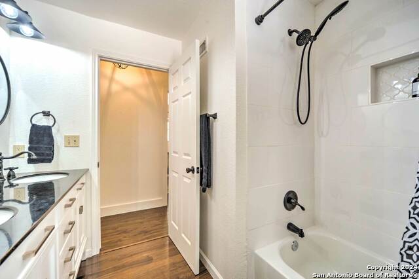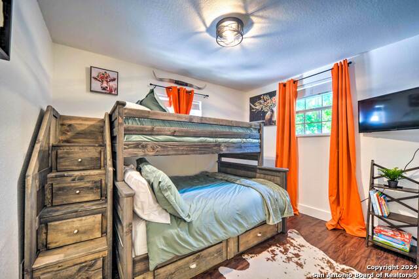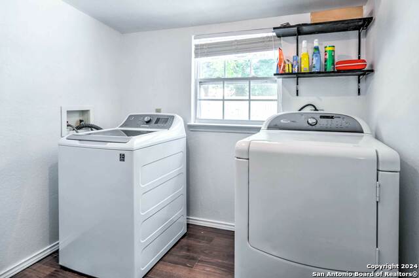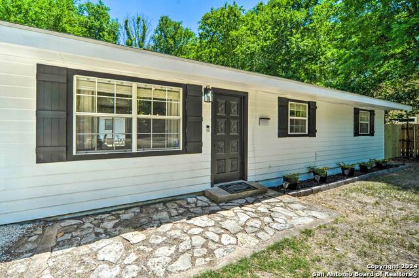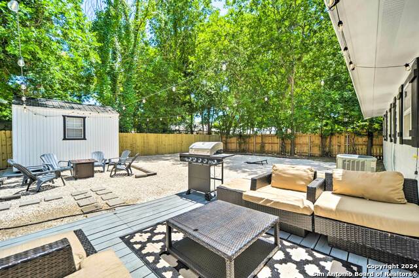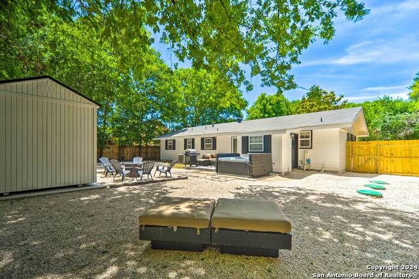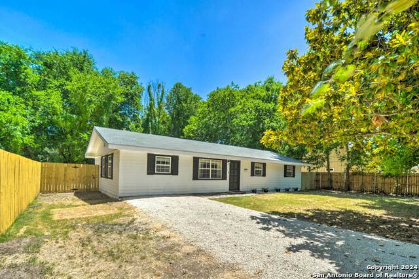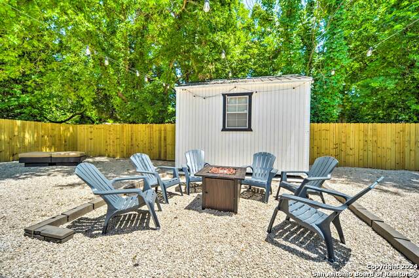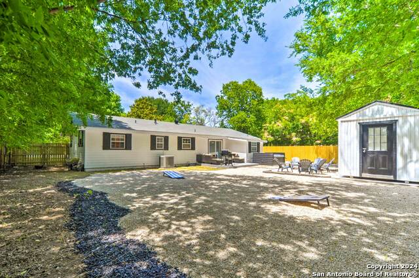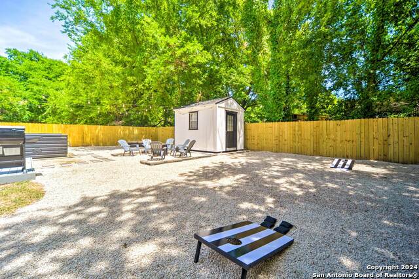1104 Cherry Street, New Braunfels, TX 78132
Property Photos
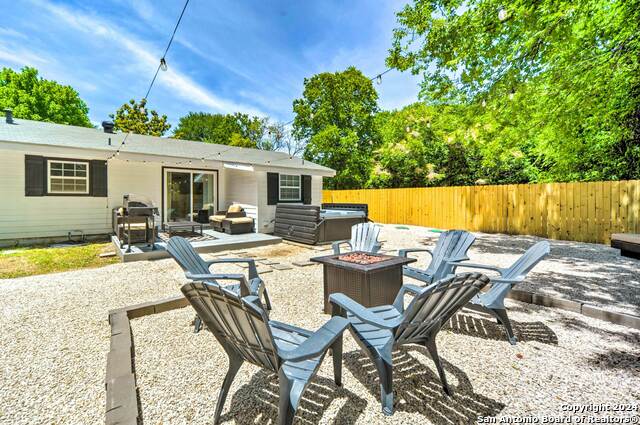
Would you like to sell your home before you purchase this one?
Priced at Only: $355,000
For more Information Call:
Address: 1104 Cherry Street, New Braunfels, TX 78132
Property Location and Similar Properties
- MLS#: 1827717 ( Single Residential )
- Street Address: 1104 Cherry Street
- Viewed: 61
- Price: $355,000
- Price sqft: $352
- Waterfront: No
- Year Built: 1976
- Bldg sqft: 1008
- Bedrooms: 4
- Total Baths: 2
- Full Baths: 2
- Garage / Parking Spaces: 1
- Days On Market: 161
- Additional Information
- County: COMAL
- City: New Braunfels
- Zipcode: 78132
- Subdivision: (357c801) Sattler Village
- District: Comal
- Elementary School: Mountain Valley
- Middle School: Mountain Valley
- High School: Canyon Lake
- Provided by: ListingSpark
- Contact: Aaron Jistel
- (512) 827-2252

- DMCA Notice
-
DescriptionFully Furnished Airbnb Ready Home, Remodeled in 2022 A Dream Property You Don't Want to Miss! This beautifully updated home is currently used as an income producing Airbnb and is being sold fully furnished, offering a turnkey opportunity for a savvy investor or someone looking to make this their dream home. Fully remodeled in 2022, the property has been meticulously upgraded from top to bottom, including a new roof, new septic system, new fence, all new lighting, fresh paint, new flooring, and fully renovated bathrooms. New water heater and garbage disposal installed this year. Located a few blocks from the Guadalupe River, minutes from White Water Amphitheater and Canyon Lake with NO HOA makes this an ideal vacation rental property! Step inside to discover a harmonious blend of modern elegance and cozy farmhouse charm. The open concept living area is flooded with natural light, creating an inviting atmosphere that flows seamlessly from the stylish living room to the dining and kitchen spaces perfect for both relaxing and entertaining. The living room features a chic sectional and tasteful lighting, providing the ideal spot to unwind. The gourmet kitchen is a chef's dream, showcasing sleek cabinetry, new stainless steel appliances, and a central island with a breakfast bar, perfect for quick meals or socializing while cooking. Each bedroom is a tranquil retreat, thoughtfully designed with plush furnishings and ample storage to ensure comfort and relaxation. The master suite is a luxurious haven, with an ensuite bath featuring dual vanities and a spacious walk in shower. Smart TV's are included in each room The outdoor space is equally impressive a private, fenced backyard with large shed that has been beautifully landscaped to offer both beauty and privacy along with a hard wired hot tub installed in 2022. Whether you're hosting a vacation guest or enjoying a quiet evening under the stars, the charming seating area is the perfect spot to relax and unwind. This home isn't just a place to live; it's a lifestyle. Whether you're seeking an income generating property or your own personal sanctuary, this fully remodeled and furnished gem offers the best of both worlds. Don't miss the chance to own this exquisite property!
Payment Calculator
- Principal & Interest -
- Property Tax $
- Home Insurance $
- HOA Fees $
- Monthly -
Features
Building and Construction
- Apprx Age: 48
- Builder Name: unknown
- Construction: Pre-Owned
- Exterior Features: Vinyl
- Floor: Vinyl, Laminate
- Foundation: Slab
- Kitchen Length: 11
- Roof: Composition
- Source Sqft: Appraiser
School Information
- Elementary School: Mountain Valley
- High School: Canyon Lake
- Middle School: Mountain Valley
- School District: Comal
Garage and Parking
- Garage Parking: None/Not Applicable
Eco-Communities
- Water/Sewer: Septic
Utilities
- Air Conditioning: One Central
- Fireplace: Not Applicable
- Heating Fuel: Electric
- Heating: Central
- Window Coverings: All Remain
Amenities
- Neighborhood Amenities: None
Finance and Tax Information
- Days On Market: 157
- Home Owners Association Mandatory: None
- Total Tax: 3726
Other Features
- Contract: Exclusive Right To Sell
- Instdir: Hwy 35 to FM 306 to FM2673, left on Skyline, Left on Sattler, Right on Pecan Row, Left onto Cherry St.
- Interior Features: One Living Area, Liv/Din Combo, Island Kitchen, Breakfast Bar, Utility Room Inside, 1st Floor Lvl/No Steps
- Legal Description: SATTLER VILLAGE 7, LOT 7
- Occupancy: Tenant
- Ph To Show: 800-746-9464
- Possession: Closing/Funding
- Style: One Story, Texas Hill Country
- Views: 61
Owner Information
- Owner Lrealreb: No
Nearby Subdivisions
(357c801) Sattler Village
A- 94 Sur-396 Comal Co School
A-530 Sur-277 J Stark
A-635 Sur-274 C Vaca, Acres 6.
A530 Sur277 J Stark
Bluffs On The Guadalupe
Briar Meadows
Champions Village
Champions Village 1
Champions Village 5
Christensen Scenic River Prop
Comal Country Estates
Copper Creek
Copper Ridge
Copper Ridge Ph 4
Copper Ridge Ph I
Copper Ridge Phase 3a
Country Hills North
Crossings At Havenwood The
Crossings At Havenwood The 1
Crossings At Havenwood The 4
Doehne Oaks
Durst Ranch
Durst Ranch 3
Durst Ranch 4
Eden Ranch
Eden Ranch 1
Elm Creek
Enclave At Westpointe Village
Estates At Stone Crossing
Estates At Stone Crossing Phas
Gardens Of Hunters Creek
Gatehouse
Gruene Haven
Gruenefield
Gruenefield Un 3
Havenwood At Hunters Crossing
Havenwood Hunters Crossing 1
Havenwood Hunters Crossing 3
Heritage Oaks
Heritage Park
High Chaparral
Hueco Springs Ranches
Hunters Creek
Inland Estates
Jentsch Acres
Kuntry Korner
Lark Canyon
Lewis Ranch
Luehlfing
Magnolia Springs
Manor Creek
Meadows Of Morningside
Meyer Ranch
Meyer Ranch 9
Meyer Ranch Un 4
Meyer Ranch: 50ft. Lots
Mission Hills Ranch
Mission Valley Estates
Morningside
Morningside Trails
Morningside Trails 3a
Morningside Trails Un 3a
N/a
Naked Indian
Newcombe Ranch Estates
Newcombe Tennis Ranch 4
Not In Defined Subdivision
Oak Hill Estates
Oak Run
Oak Valley Estates
Oak View
Oxbow On The Guadalupe
Preiss Heights
Preserve Of Mission Valley
Ranches Of Comal
River Chase
River Chase 6
River Chase 8
River Cliff Estates
River Cliffs
River Oaks
River Place At Gruene
Riverforest
Rockwall Ranch
Rolling Acres
Royal Forest Comal
Royal Forrest
Sattler Estates
Sattler Village
Sattler Village 6
Schoenthal Ranch
Sendero At Veramendi
Settlement At Gruene
Shadow Hills
Sky Vue Acres
Steelwood Trails
Summit
Summit Ph 1
T Bar M Ranch Estates I
Texas Country Estates
The Bluffs On The Guadalupe
The Crossings At Havenwood
The Grove
The Grove At Vintage Oaks
The Groves At Vintage Oaks
The Preserve Of Mission Valley
The Summit
Veramendi
Veramendi Precinct 13 Un 4
Veramendi: 40' Lots - Front En
Veramendi: 40ft. Lots
Villas At Manor Creek
Vintage Oaks
Vintage Oaks - The Grove
Vintage Oaks @ The Vineyard 5
Vintage Oaks At The Vineyard
Vintage Oaks At The Vineyard 1
Vintage Oaks At The Vineyard 2
Vintage Oaks At The Vineyard 9
Vintage Oaks The Vineyard
Vintage Oaks The Vineyard 1
Vintage Oaks The Vineyard 4
Vintage Oaksthe Vineyard Un 2
Vintage Oaksthe Vineyardunit
Vista Alta Del Veramendi
Waggener Ranch 3
Waggener Ranch Comal
Waldsanger
West End

- Antonio Ramirez
- Premier Realty Group
- Mobile: 210.557.7546
- Mobile: 210.557.7546
- tonyramirezrealtorsa@gmail.com



