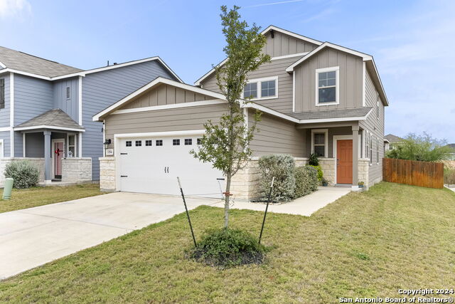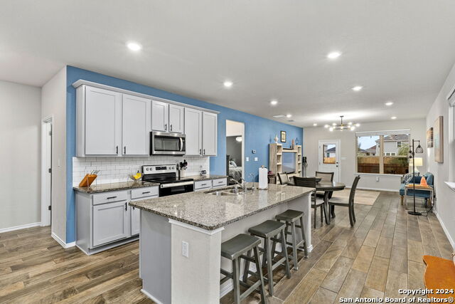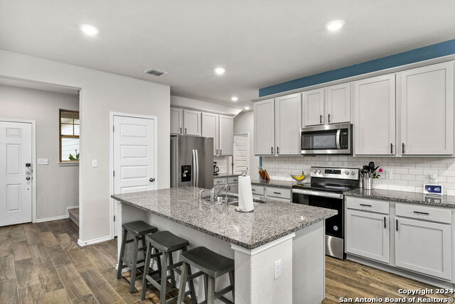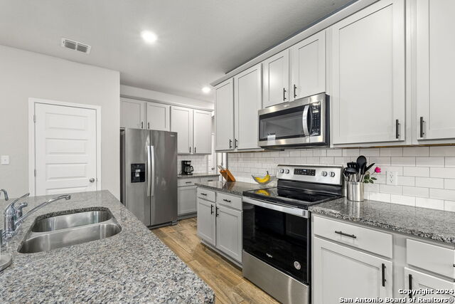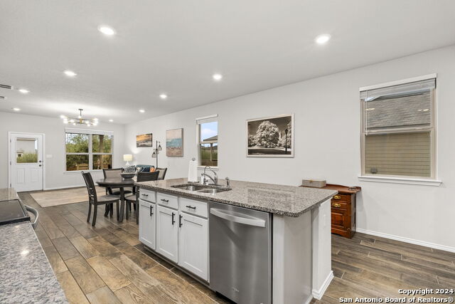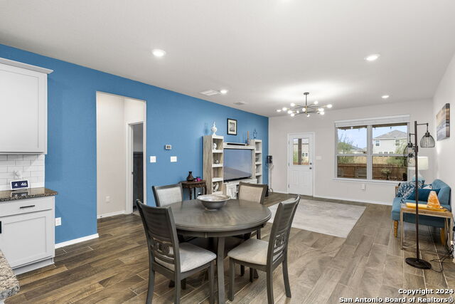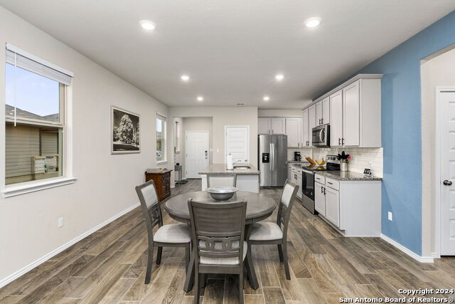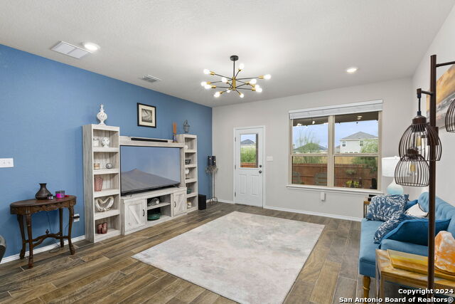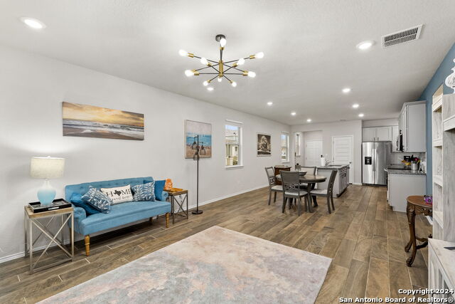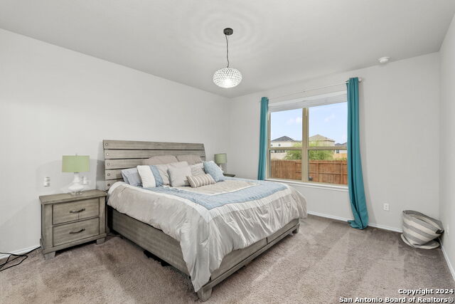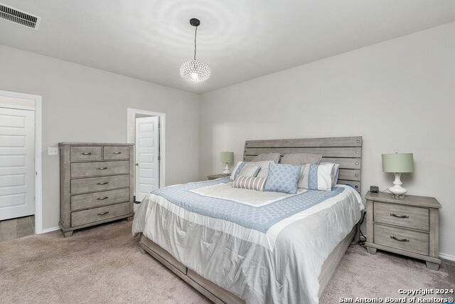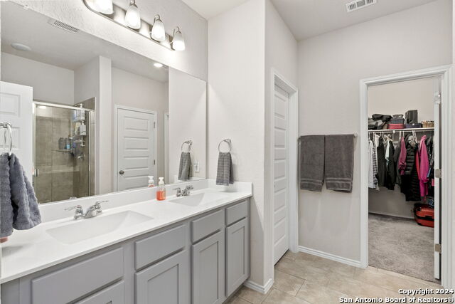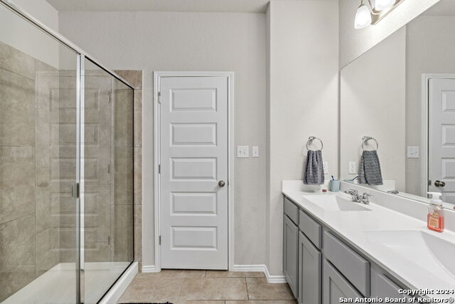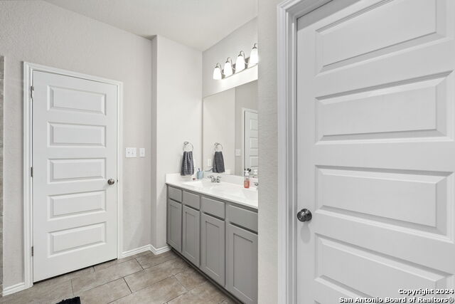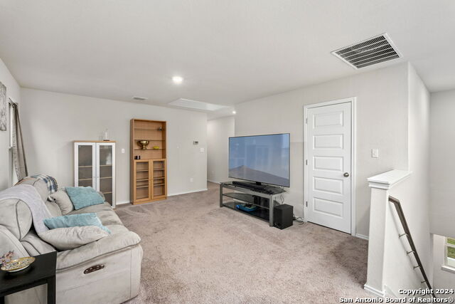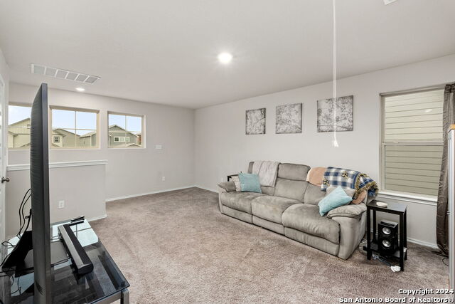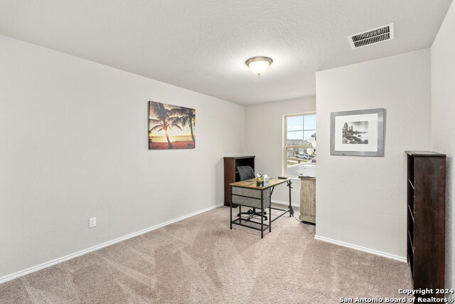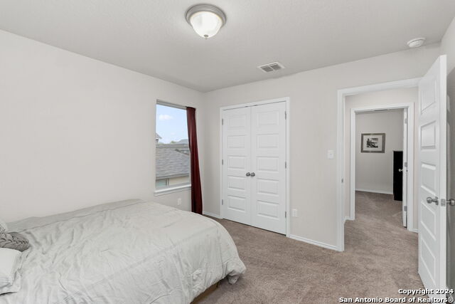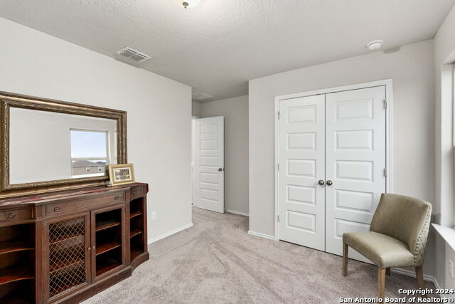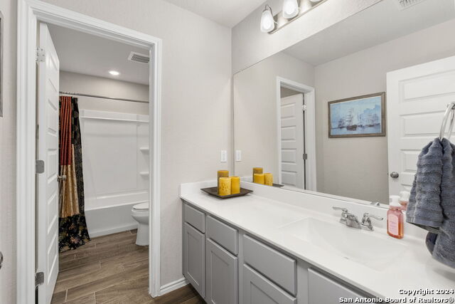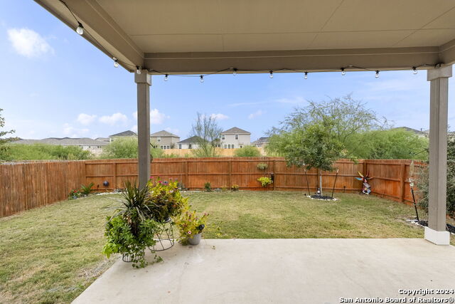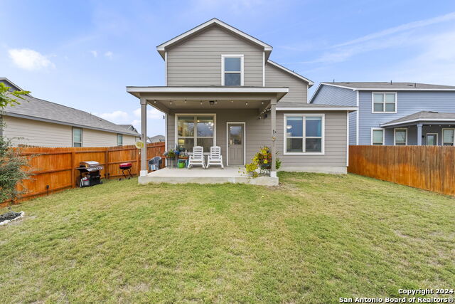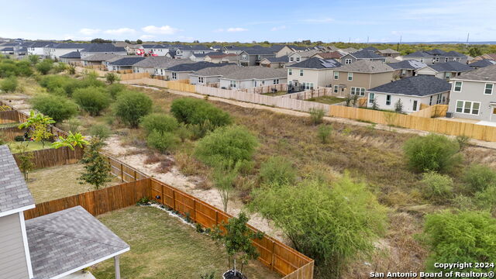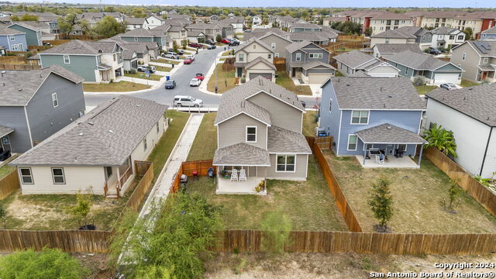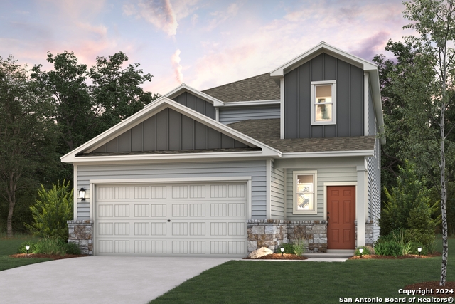3354 Rancho Grande, San Antonio, TX 78224
Property Photos
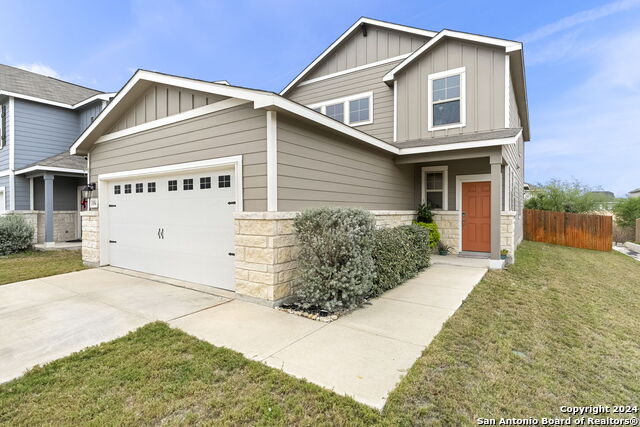
Would you like to sell your home before you purchase this one?
Priced at Only: $284,900
For more Information Call:
Address: 3354 Rancho Grande, San Antonio, TX 78224
Property Location and Similar Properties
- MLS#: 1827534 ( Single Family )
- Street Address: 3354 Rancho Grande
- Viewed: 40
- Price: $284,900
- Price sqft: $131
- Waterfront: No
- Year Built: 2021
- Bldg sqft: 2175
- Bedrooms: 4
- Total Baths: 3
- Full Baths: 2
- 1/2 Baths: 1
- Garage / Parking Spaces: 2
- Days On Market: 143
- Additional Information
- County: BEXAR
- City: San Antonio
- Zipcode: 78224
- Subdivision: Los Altos
- District: Southwest I.S.D.
- Elementary School: Spicewood Park
- Middle School: RESNIK
- High School: Southwest
- Provided by: Coldwell Banker D'Ann Harper
- Contact: Arthur Meister
- (210) 286-9106

- DMCA Notice
-
DescriptionNestled in a vibrant and convenient neighborhood, this stunning 2 year old, 2 story home offers the perfect blend of modern comfort and everyday practicality. Boasting 4 spacious bedrooms and 2.5 baths, this property is designed for today's lifestyles. The home sits on a premium lot with approximately 40 yards of green space just beyond the back fence, offering added privacy and a peaceful view. Imagine unwinding in your backyard oasis with no immediate neighbors behind you! Inside, enjoy a thoughtfully designed open floor plan, perfect for entertaining or enjoying quiet evenings at home. The primary suite provides a serene retreat, while three additional bedrooms offer flexibility for a home office, guest space, gameroom or additional living. The neighborhood offers a park and sidewalks, making it easy to enjoy the outdoors or connect with neighbors. Ideally located near Joint Base Lackland, Kelly, the Toyota Plant, Texas A&M San Antonio, and within minutes of shopping at HEB Plus and Southpark Mall, you'll find convenience at your doorstep. This is more than a house it's a lifestyle. Schedule your showing today and discover why 3354 Rancho Grande should be your next home! First time homebuyers? It's a must see. Don't miss this opportunity.
Payment Calculator
- Principal & Interest -
- Property Tax $
- Home Insurance $
- HOA Fees $
- Monthly -
Features
Finance and Tax Information
- Possible terms: Conventional, FHA, VA, TX Vet, Cash
Other Features
- Views: 40
Similar Properties

- Antonio Ramirez
- Premier Realty Group
- Mobile: 210.557.7546
- Mobile: 210.557.7546
- tonyramirezrealtorsa@gmail.com



