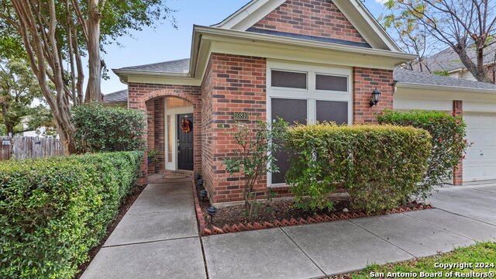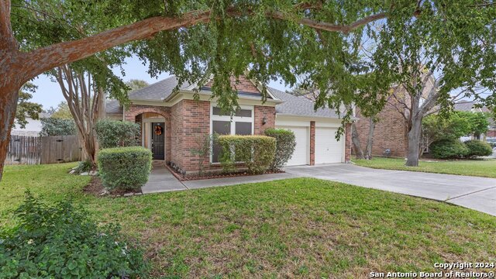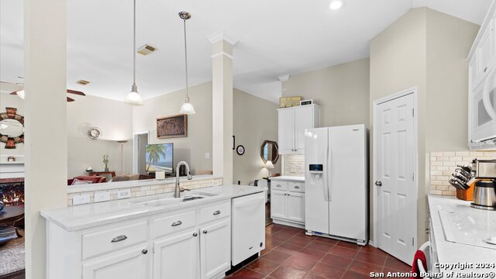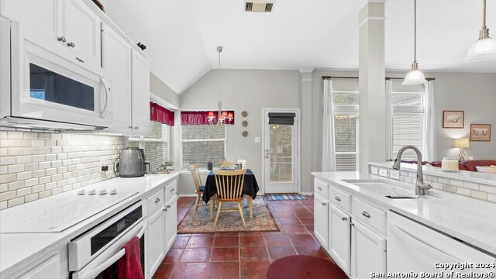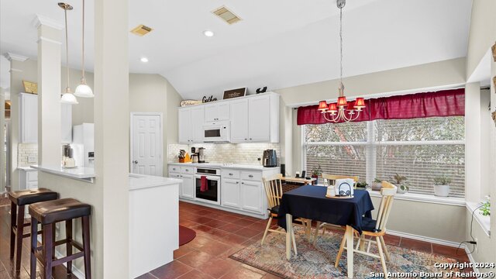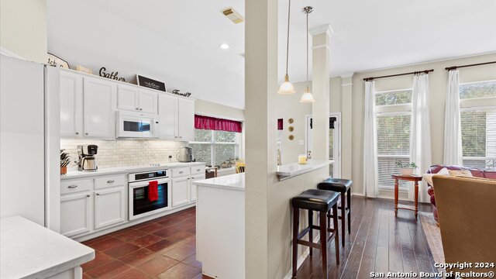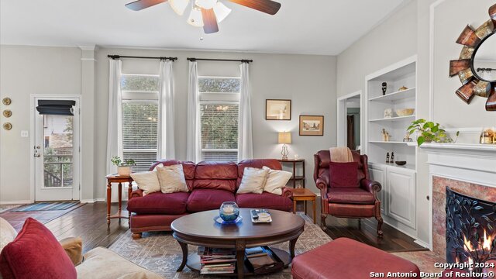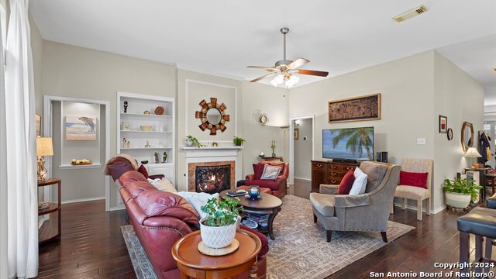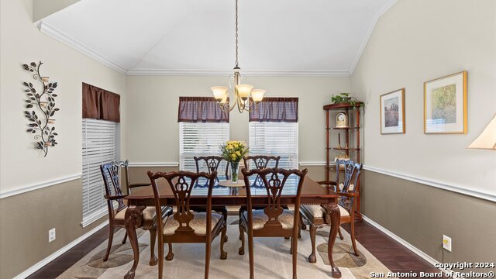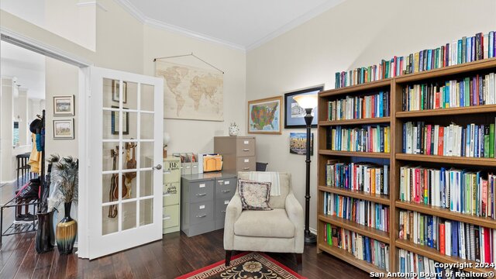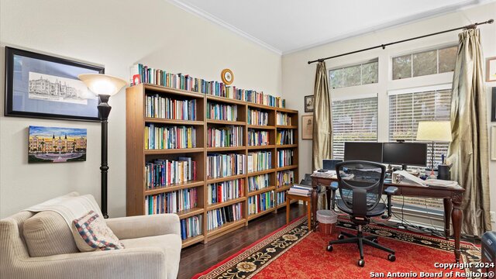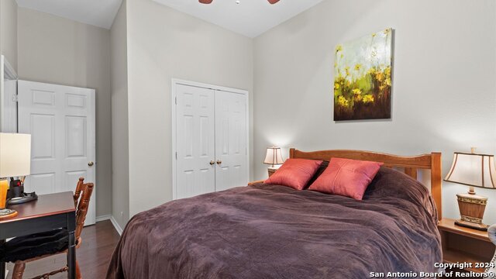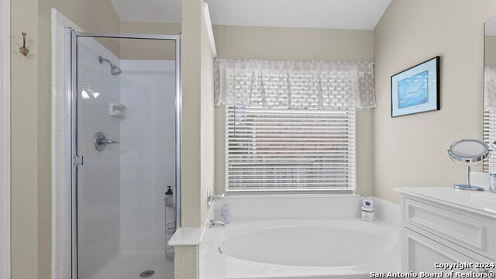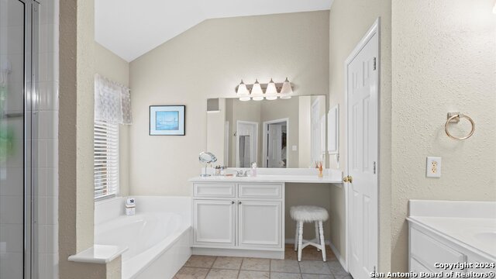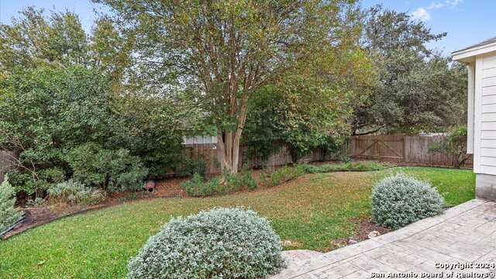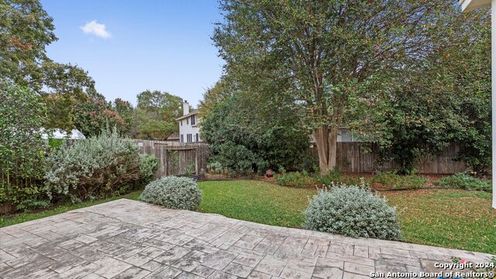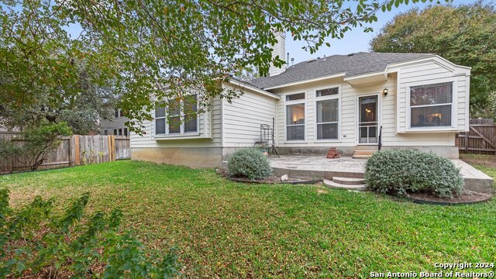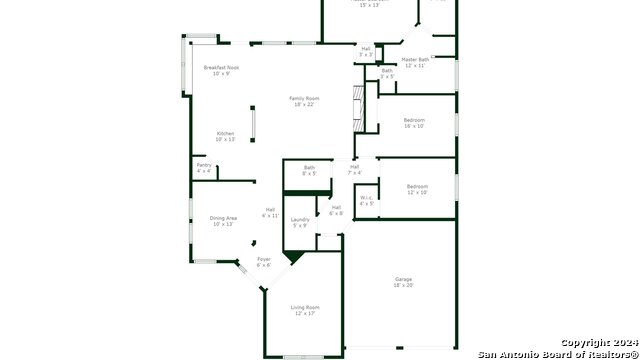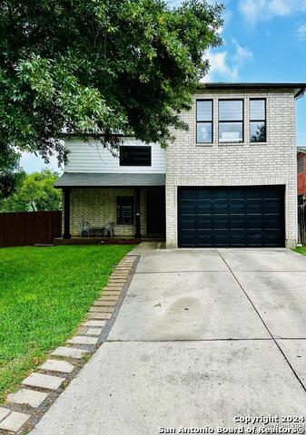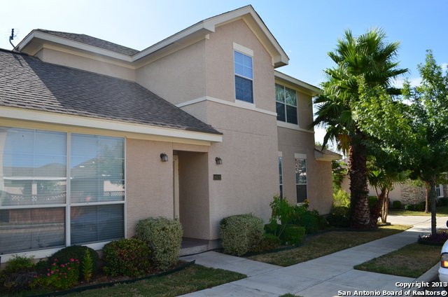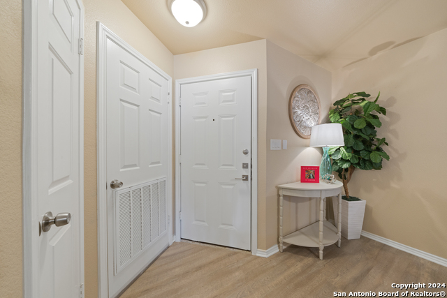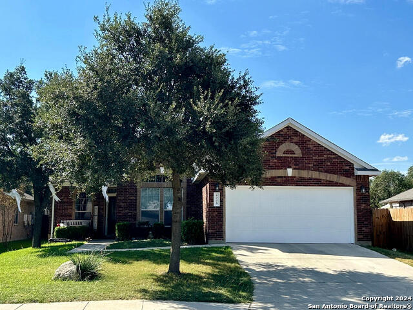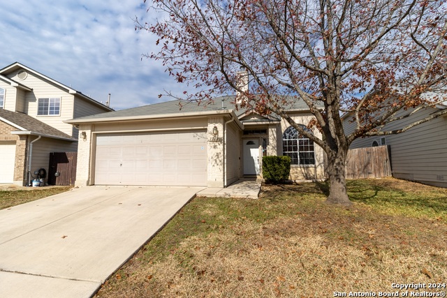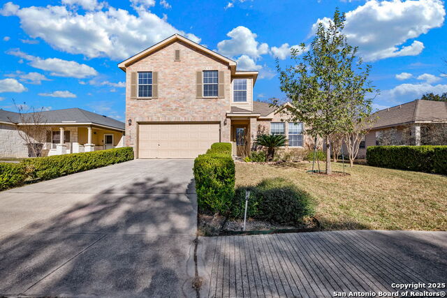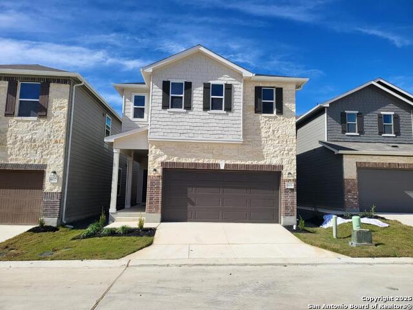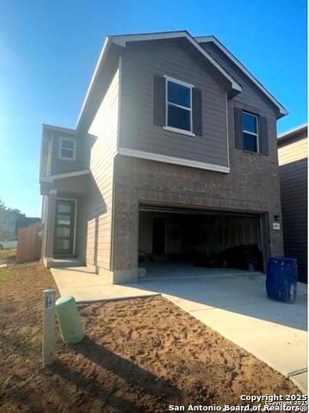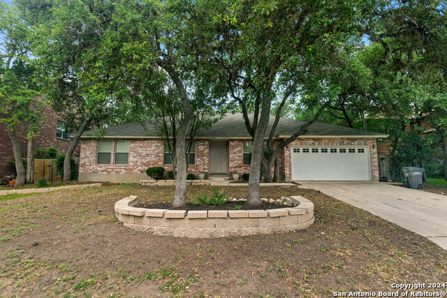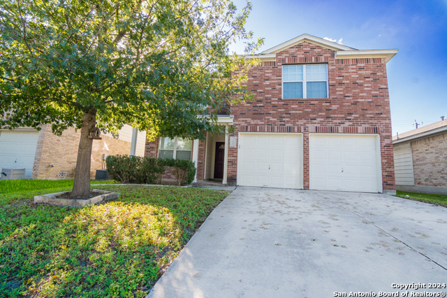10810 Rue Des Lac, San Antonio, TX 78249
Property Photos
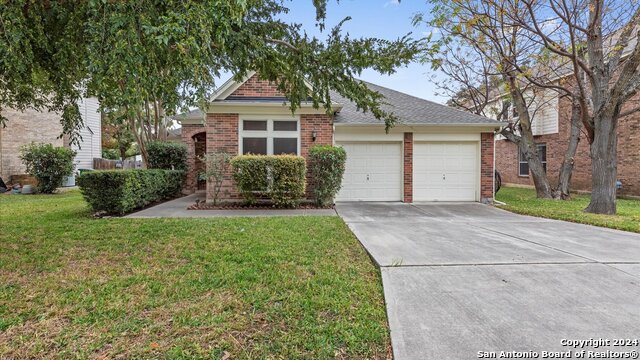
Would you like to sell your home before you purchase this one?
Priced at Only: $2,100
For more Information Call:
Address: 10810 Rue Des Lac, San Antonio, TX 78249
Property Location and Similar Properties
- MLS#: 1827476 ( Residential Rental )
- Street Address: 10810 Rue Des Lac
- Viewed: 68
- Price: $2,100
- Price sqft: $1
- Waterfront: No
- Year Built: 1997
- Bldg sqft: 2131
- Bedrooms: 3
- Total Baths: 2
- Full Baths: 2
- Days On Market: 48
- Additional Information
- County: BEXAR
- City: San Antonio
- Zipcode: 78249
- Subdivision: Creekview Estates
- District: Northside
- Elementary School: Wanke
- Middle School: Stinson Katherine
- High School: Louis D Brandeis
- Provided by: Rental Property Pros
- Contact: Essence Molina
- (210) 373-5396

- DMCA Notice
-
DescriptionNestled on a beautifully landscaped cul de sac lot, this charming home exudes curb appeal with its mature trees and inviting setting. Inside, the bright and open floorplan features soaring 10 foot ceilings, a neutral color palette, and elegant crown molding that enhances the timeless design. The heart of the home is the kitchen, showcasing imported Italian tile, built in appliances, a stylish backsplash, and accent lighting that adds a touch of sophistication. The family room offers a cozy retreat with its inviting fireplace, perfect for relaxing or hosting gatherings. The split main bedroom provides a private sanctuary, complete with a charming window seat, a spacious walk in closet, and an ensuite bathroom featuring a separate garden tub and shower. This home seamlessly combines comfort, style, and functionality, making it an ideal choice for anyone seeking a peaceful and well designed living space.
Payment Calculator
- Principal & Interest -
- Property Tax $
- Home Insurance $
- HOA Fees $
- Monthly -
Features
Building and Construction
- Apprx Age: 28
- Builder Name: Perry
- Exterior Features: Brick, 3 Sides Masonry, Cement Fiber
- Flooring: Carpeting, Saltillo Tile, Ceramic Tile, Wood
- Foundation: Slab
- Kitchen Length: 13
- Roof: Composition
- Source Sqft: Appsl Dist
Land Information
- Lot Description: Cul-de-Sac/Dead End
School Information
- Elementary School: Wanke
- High School: Louis D Brandeis
- Middle School: Stinson Katherine
- School District: Northside
Garage and Parking
- Garage Parking: Two Car Garage, Attached
Eco-Communities
- Energy Efficiency: Programmable Thermostat, Double Pane Windows, Ceiling Fans
- Water/Sewer: Water System, Sewer System
Utilities
- Air Conditioning: One Central
- Fireplace: One, Family Room, Gas
- Heating Fuel: Natural Gas
- Heating: Central
- Recent Rehab: No
- Security: Not Applicable
- Utility Supplier Elec: CPS
- Utility Supplier Gas: Gret Forest
- Utility Supplier Sewer: SAWS
- Utility Supplier Water: SAWS
- Window Coverings: All Remain
Amenities
- Common Area Amenities: Pool, Playground, Near Shopping
Finance and Tax Information
- Application Fee: 75
- Cleaning Deposit: 400
- Days On Market: 30
- Max Num Of Months: 12
- Security Deposit: 2125
Rental Information
- Rent Includes: Yard Maintenance
- Tenant Pays: Gas/Electric, Water/Sewer, Garbage Pickup, Renters Insurance Required
Other Features
- Application Form: TAR
- Apply At: WWW.RENTALPROPERTYPROS.CO
- Instdir: From Hwy 16/Bandera Road go East on Prue Road*Turn Left on Rocky Trail into the gated community of Creekview Estates*Left on La Fleur*Right on Rue Des Lac*Home is on the right*
- Interior Features: One Living Area, Separate Dining Room, Eat-In Kitchen, Two Eating Areas, Breakfast Bar, Walk-In Pantry, Study/Library, Utility Room Inside, Secondary Bedroom Down, 1st Floor Lvl/No Steps, High Ceilings, Open Floor Plan, Pull Down Storage, Cable TV Available, High Speed Internet
- Legal Description: NCB 14615 BLK 1 LOT 45 (OAKS @ FRENCH CRK UT-1 PUD)
- Min Num Of Months: 12
- Miscellaneous: Broker-Manager
- Occupancy: Vacant
- Personal Checks Accepted: No
- Ph To Show: 2102222227
- Restrictions: Smoking Outside Only
- Salerent: For Rent
- Section 8 Qualified: No
- Style: One Story, Traditional
- Views: 68
Owner Information
- Owner Lrealreb: No
Similar Properties
Nearby Subdivisions
Amber Ridge
Arbor Of Rivermist
Archer Oaks
Auburn Ridge
Babcock North
Babcock Place
Babcock Ridge
Babcock Th
Bella Sera
Cambridge
Carriage Hills
Casinas At Prue Crossing
Cedar Point
Chelsea Creek
College Park
Creekview Estates
Cristabel Court
Cristabel Court Residences
De Zavala Trails
Dezavala Trails
Eagles Bluff
Hart Ranch
Hills At River Mist
Hunters Chase
Kenton Place Two
Lynwood Village Enclave
Maverick Creek
Midway On Babcock
N/a
Oakmont Downs
Oxbow
Parkwood
Parkwood Village
Pomona Park
Presidio
Provincia Villas
Regency Meadow
River Mist
River Mist U-1
Rivermist
Shavano Village
Stadium Pointe
Steubing Farm Ut-7 (enclave) B
Tanglewood
Tanglewood Oaks - Bexar
The Hills @ River Mist
The Park At University Hills
University Oaks
University Village
Villas At Presidio
Woller Creek
Woodridge
Woodridge Gdn Homes
Woodridge Village
Woods Of Shavano
Woodthorn

- Antonio Ramirez
- Premier Realty Group
- Mobile: 210.557.7546
- Mobile: 210.557.7546
- tonyramirezrealtorsa@gmail.com


