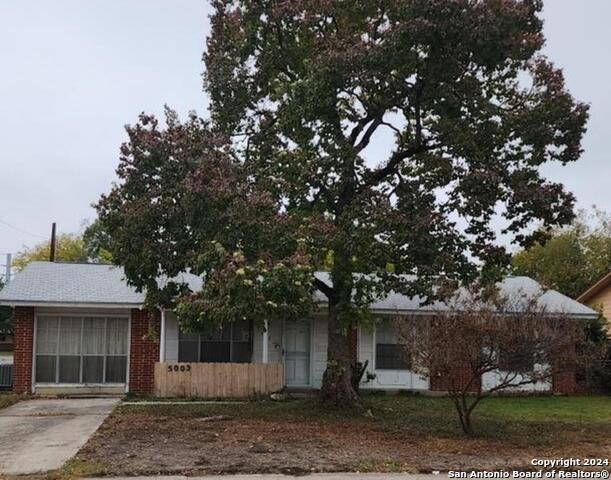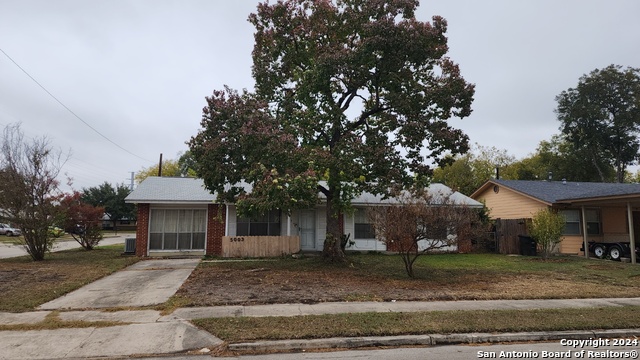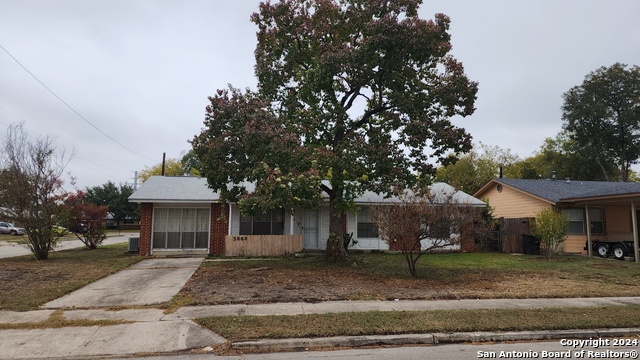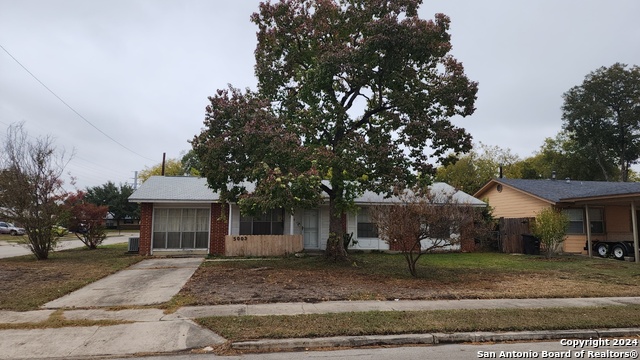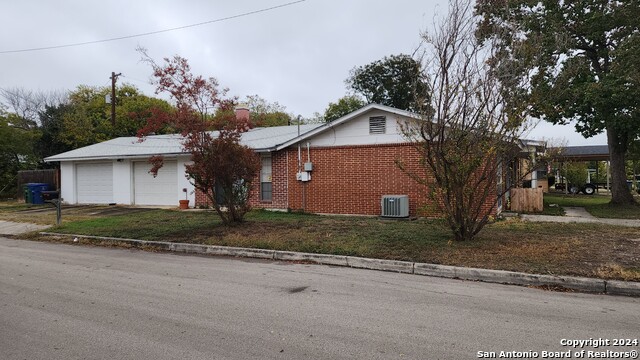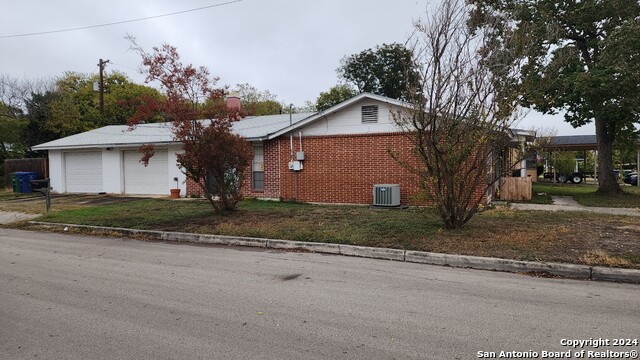5003 Village Way, San Antonio, TX 78218
Property Photos
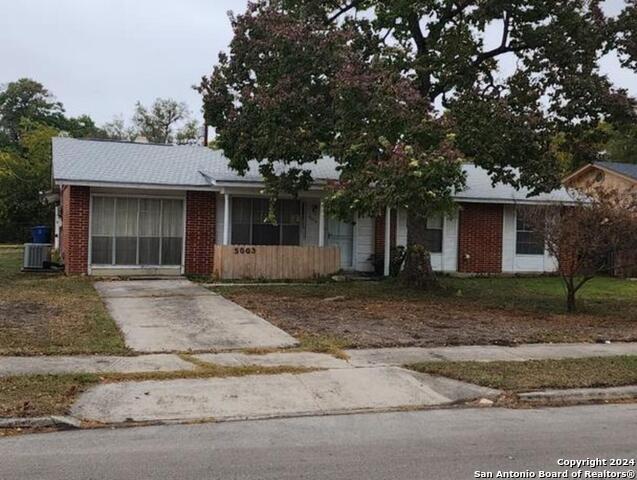
Would you like to sell your home before you purchase this one?
Priced at Only: $150,000
For more Information Call:
Address: 5003 Village Way, San Antonio, TX 78218
Property Location and Similar Properties
- MLS#: 1827411 ( Single Residential )
- Street Address: 5003 Village Way
- Viewed: 26
- Price: $150,000
- Price sqft: $87
- Waterfront: No
- Year Built: 1968
- Bldg sqft: 1716
- Bedrooms: 3
- Total Baths: 2
- Full Baths: 2
- Garage / Parking Spaces: 2
- Days On Market: 49
- Additional Information
- County: BEXAR
- City: San Antonio
- Zipcode: 78218
- Subdivision: Park Village
- District: North East I.S.D
- Elementary School: Call District
- Middle School: Call District
- High School: Roosevelt
- Provided by: Goss Realty & Associates
- Contact: Margaret Murray
- (210) 364-3622

- DMCA Notice
-
DescriptionThis spacious single story home offers a fantastic opportunity for those looking to make it their own. Featuring an oversized master suite and a very large living area, there's plenty of room for comfortable living and entertaining. The home boasts a newer roof and air conditioner, ensuring peace of mind for years to come. With updates and personal touches, this property has the potential to become your dream home. Don't miss out on this great chance to invest in a home with tons of possibilities!
Payment Calculator
- Principal & Interest -
- Property Tax $
- Home Insurance $
- HOA Fees $
- Monthly -
Features
Building and Construction
- Apprx Age: 56
- Builder Name: Unknown
- Construction: Pre-Owned
- Exterior Features: 3 Sides Masonry
- Floor: Carpeting
- Foundation: Slab
- Kitchen Length: 10
- Roof: Composition
- Source Sqft: Appsl Dist
Land Information
- Lot Improvements: Street Paved, Curbs, Sidewalks, Interstate Hwy - 1 Mile or less
School Information
- Elementary School: Call District
- High School: Roosevelt
- Middle School: Call District
- School District: North East I.S.D
Garage and Parking
- Garage Parking: Two Car Garage, Attached, Converted Garage, Side Entry
Eco-Communities
- Water/Sewer: Water System
Utilities
- Air Conditioning: One Central
- Fireplace: One, Living Room
- Heating Fuel: Electric
- Heating: Central
- Recent Rehab: No
- Window Coverings: All Remain
Amenities
- Neighborhood Amenities: None
Finance and Tax Information
- Days On Market: 43
- Home Owners Association Mandatory: None
- Total Tax: 5726
Rental Information
- Currently Being Leased: No
Other Features
- Contract: Exclusive Agency
- Instdir: 35/410 Take the Eisenhower Exit, Left at Light, Right on Fratt, Left on Village and immediate left on Village Way, home will be on the corner
- Interior Features: Two Eating Areas, Laundry Main Level, Laundry in Garage
- Legal Desc Lot: 15769
- Legal Description: NCB 15769 BLK 2 LOT 27
- Miscellaneous: As-Is
- Occupancy: Vacant
- Ph To Show: 210-222-2227
- Possession: Closing/Funding, Negotiable
- Style: One Story, Ranch
- Views: 26
Owner Information
- Owner Lrealreb: No
Nearby Subdivisions
Camelot
Camelot 1
Camelot I
East Terrell Heights
East Terrell Heights Ne
East Terrell Hills
East Terrell Hills Heights
East Terrell Hills Ne
East Village
East Village Jdne
Estrella
Fairfield
North Alamo Height
North Alamo Heights
North Star Hills Ne
Northeast Crossing
Northeast Crossing Tif 2
Oakwell Farms
Park Village
Raven Estates
Terrell Heights
Terrell Hills
Wilshire
Wilshire Estates
Wilshire Terrace
Wood Glen

- Antonio Ramirez
- Premier Realty Group
- Mobile: 210.557.7546
- Mobile: 210.557.7546
- tonyramirezrealtorsa@gmail.com


