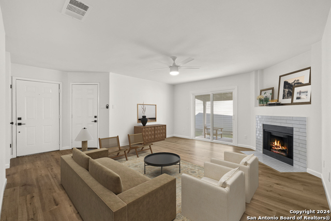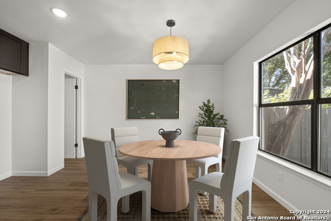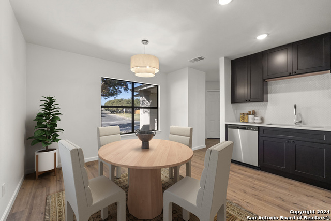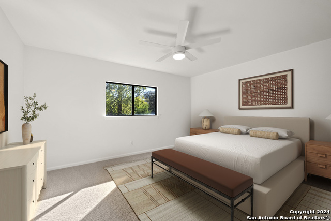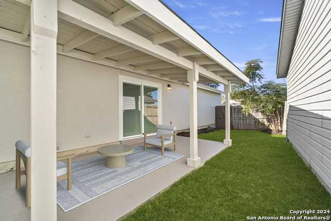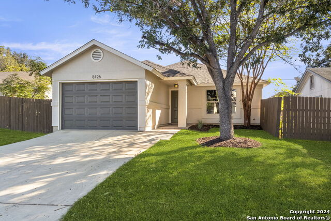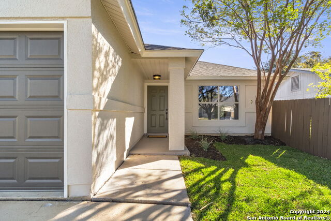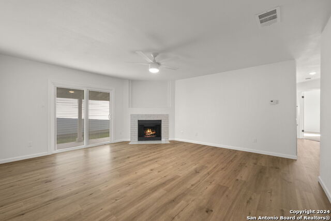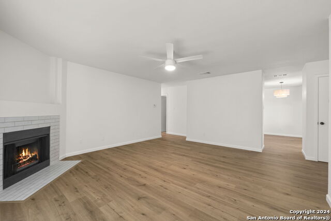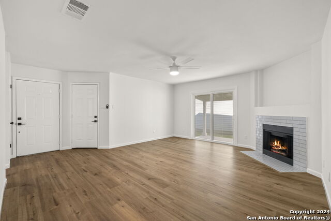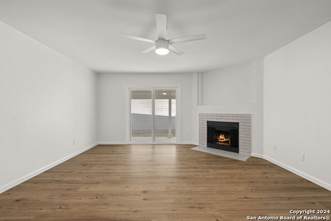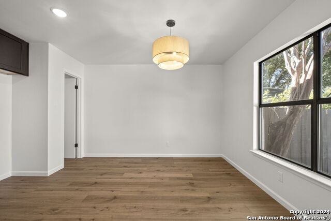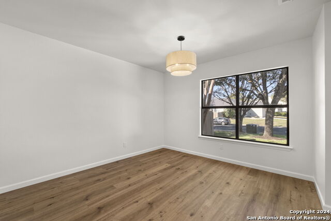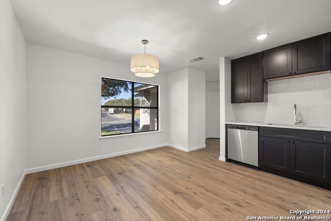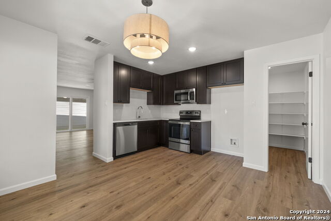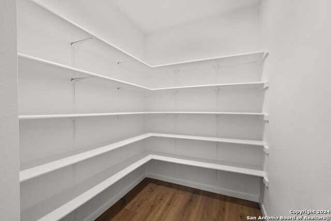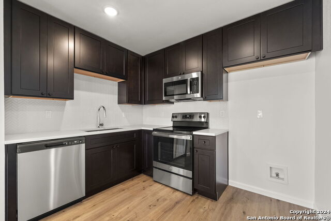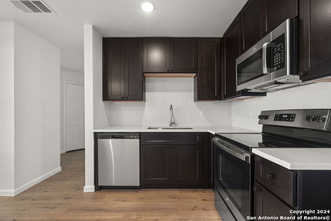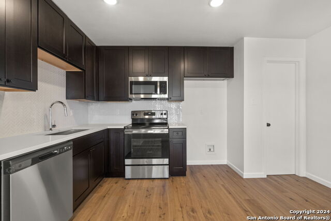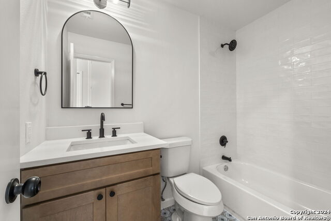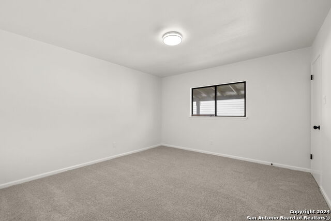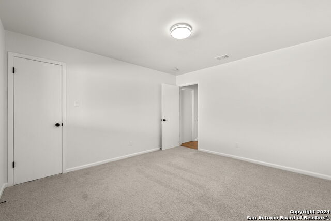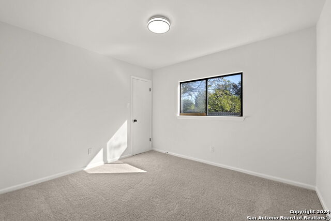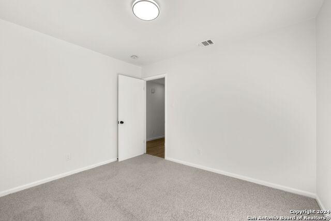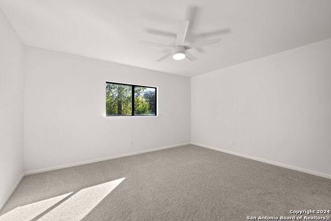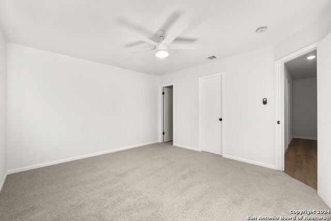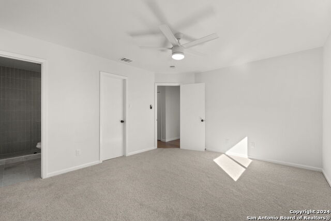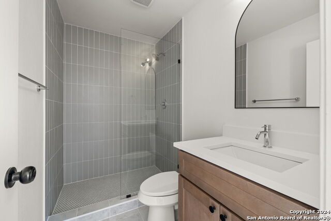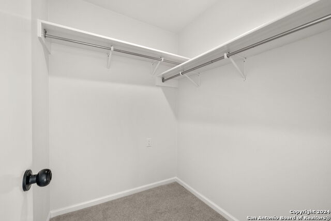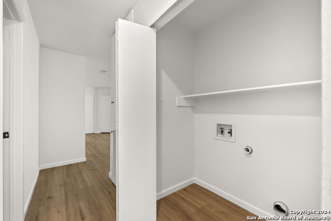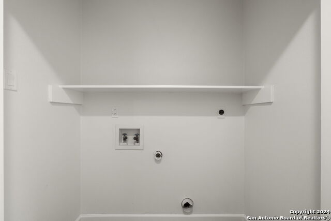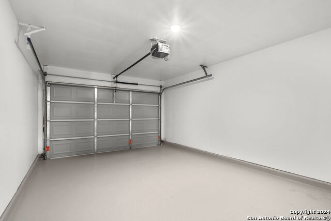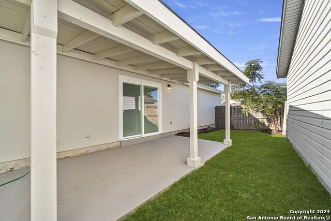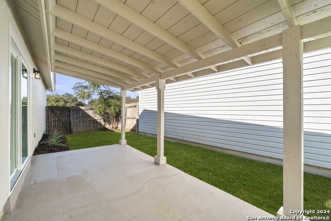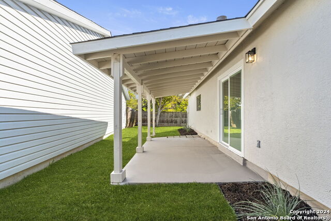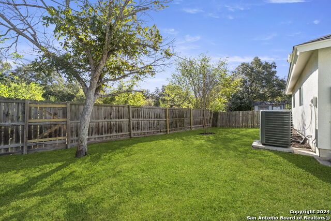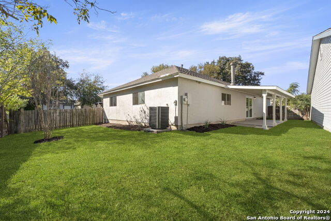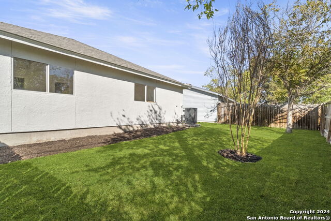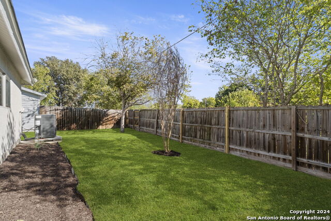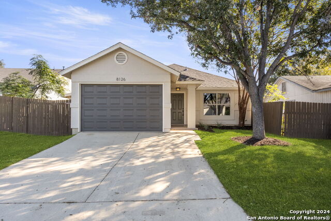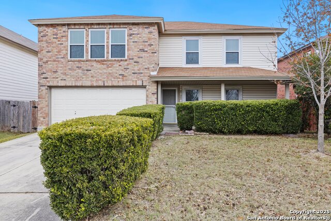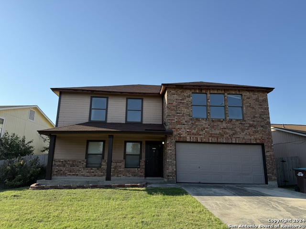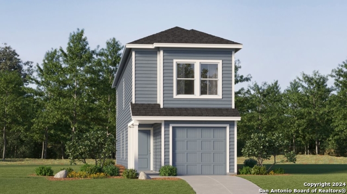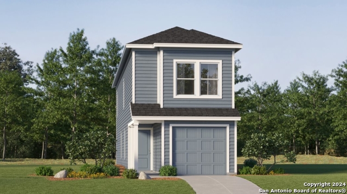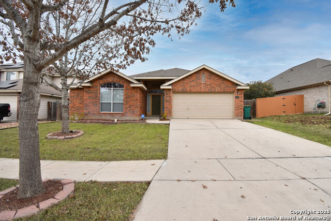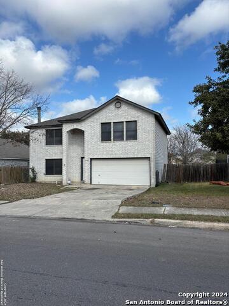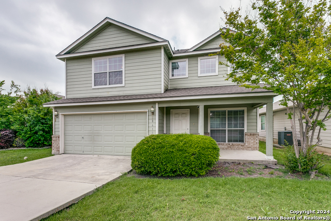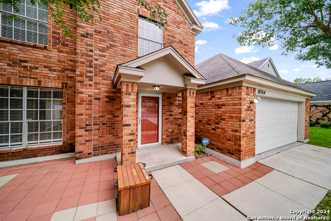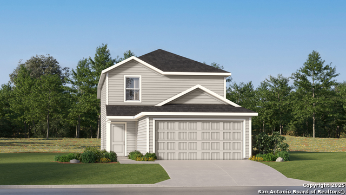8126 Easy Meadow, Converse, TX 78109
Property Photos
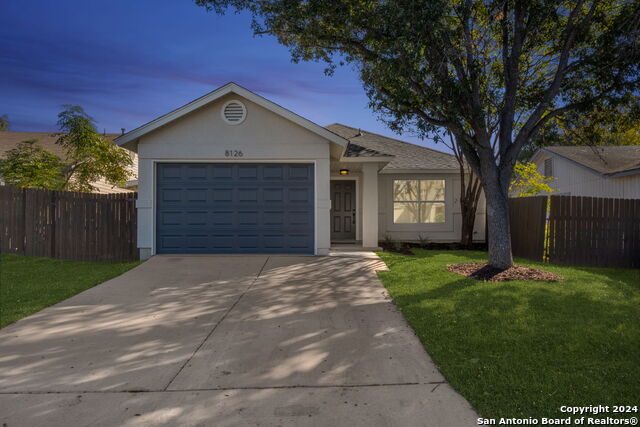
Would you like to sell your home before you purchase this one?
Priced at Only: $229,900
For more Information Call:
Address: 8126 Easy Meadow, Converse, TX 78109
Property Location and Similar Properties
- MLS#: 1827404 ( Single Residential )
- Street Address: 8126 Easy Meadow
- Viewed: 35
- Price: $229,900
- Price sqft: $173
- Waterfront: No
- Year Built: 1994
- Bldg sqft: 1328
- Bedrooms: 3
- Total Baths: 2
- Full Baths: 2
- Garage / Parking Spaces: 1
- Days On Market: 49
- Additional Information
- County: BEXAR
- City: Converse
- Zipcode: 78109
- Subdivision: Dover
- District: Judson
- Elementary School: Elolf
- Middle School: Woodlake Hills
- High School: Judson
- Provided by: Wedgewood Homes Realty- TX LLC
- Contact: Clayton Lake
- (702) 364-0515

- DMCA Notice
-
DescriptionSeller is offering buyer concessions with a competitive offer! Come see this amazing single story, 3 bedroom, 2 bath home with fireplace nestled in the highly sought after Dover Subdivision. Experience an abundance of natural light that flows beautifully throughout the entire space, accentuating the stunning flooring. The kitchen is a true delight, featuring quartz countertops, modern cabinet hardware, and stainless steel appliances that make cooking and entertaining a joy. The gorgeous primary bedroom, located on the main floor, offers a serene retreat with a walk in closet and a full bath providing both space and luxury. The secondary bedrooms are comfortable in size, perfect for family, guests, or even a home office. There is truly no better way to experience easy style living in a prime location. Enjoy convenient access to great restaurants and fantastic shops nearby. Schedule your showing today!
Payment Calculator
- Principal & Interest -
- Property Tax $
- Home Insurance $
- HOA Fees $
- Monthly -
Features
Building and Construction
- Apprx Age: 31
- Builder Name: unknown
- Construction: Pre-Owned
- Exterior Features: Brick, Siding
- Floor: Carpeting, Ceramic Tile, Laminate
- Foundation: Slab
- Roof: Composition
- Source Sqft: Appsl Dist
School Information
- Elementary School: Elolf
- High School: Judson
- Middle School: Woodlake Hills
- School District: Judson
Garage and Parking
- Garage Parking: Attached
Eco-Communities
- Water/Sewer: Water System, Sewer System
Utilities
- Air Conditioning: One Central
- Fireplace: Living Room
- Heating Fuel: Electric
- Heating: Central
- Window Coverings: None Remain
Amenities
- Neighborhood Amenities: None
Finance and Tax Information
- Days On Market: 38
- Home Owners Association Fee: 288
- Home Owners Association Frequency: Annually
- Home Owners Association Mandatory: Mandatory
- Home Owners Association Name: DOVER MAINTENANCE ASSOCIATION
- Total Tax: 3361
Rental Information
- Currently Being Leased: No
Other Features
- Contract: Exclusive Right To Sell
- Instdir: Turn right onto Canary Meadow Dr, turns slightly left and becomes Easy Meadow Dr
- Interior Features: One Living Area, Walk-In Pantry
- Legal Desc Lot: 41
- Legal Description: CB: 5080G BLK: 4 LOT: 41 VENTURA UNIT-16
- Occupancy: Vacant
- Ph To Show: 800-746‑9464
- Possession: Closing/Funding
- Style: One Story
- Views: 35
Owner Information
- Owner Lrealreb: Yes
Similar Properties
Nearby Subdivisions
Abbott Estates
Ackerman Gardens Unit-2
Autumn Run
Avenida
Bridgehaven
Caladonian
Caledonian
Catalina
Cimarron
Cimarron Country
Cimarron Ii (jd)
Cimarron Jd
Cimarron Landing
Cimarron Trails
Cimarron Valley
Cobalt Canyon
Converse Heights
Converse Hill
Converse Hills
Copperfield
Dover
Dover Subdivision
Escondido Creek
Escondido Meadows
Escondido North
Escondido/parc At
Fair Meadows
Flora Meadows
Gardens Of Converse
Glenloch Farms
Graytown
Green Rd/abbott Rd West
Hanover Cove
Hightop Ridge
Horizon Point
Horizon Point-premeir Plus
Horizon Pointe
Judson Valley Subd
Katzer Ranch
Kb Kitty Hawk
Kendall Brook
Kendall Brook Unit 1b
Key Largo
Knox Ridge
Lake Aire
Lakeaire
Liberte
Loma Alta
Loma Alta Estates
Loma Vista
Macarthur Park
Meadow Brook
Meadow Ridge
Meadows Of Copperfield
Millers Point
Millican Grove
Miramar
Miramar Unit 1
N/a
Northampton
Notting Hill
Out Of Sa/bexar Co.
Out/converse
Paloma
Paloma Park
Paloma Subd
Paloma Unit 5a
Placid Park
Placid Park Area (jd)
Quail Ridge
Randolph Crossing
Randolph Crossing (ec)
Randolph Valley
Rolling Creek
Rose Valley
Sage Meadows Ut-1
Santa Clara
Savannah Place
Savannah Place Unit 1
Savannah Place Ut-2
Scucisd/judson Rural Developme
Silverton Valley
Sky View
Skyview
Summerhill
The Landing At Kitty Hawk
The Wilder
Vista
Vista Real
Willow View Unit 1
Windfield
Windfield Unit1
Winterfell

- Antonio Ramirez
- Premier Realty Group
- Mobile: 210.557.7546
- Mobile: 210.557.7546
- tonyramirezrealtorsa@gmail.com


