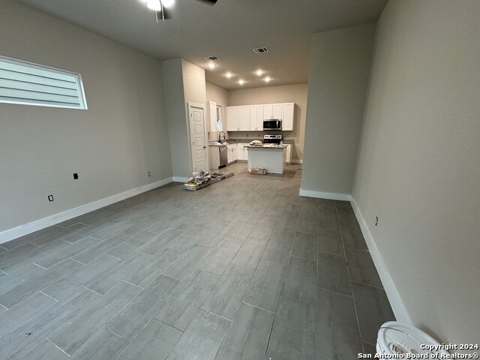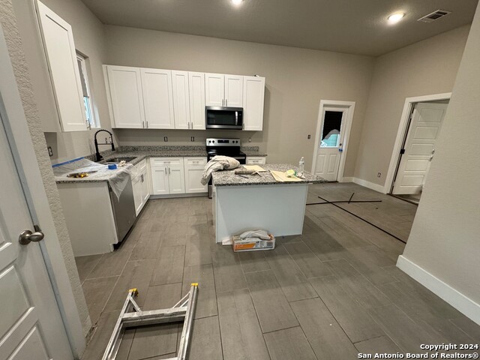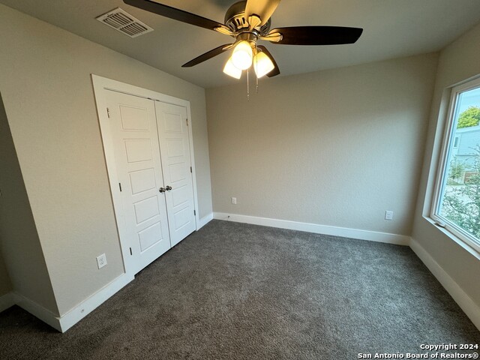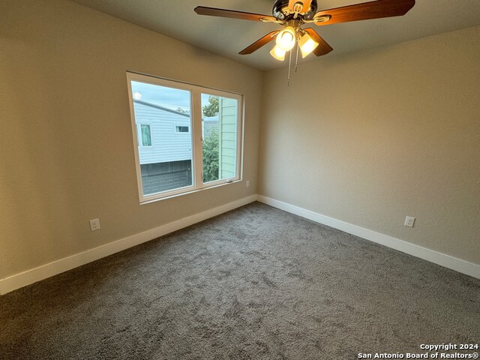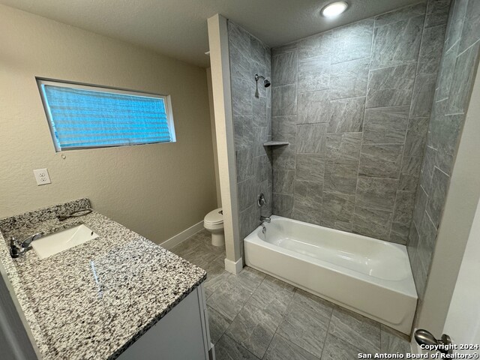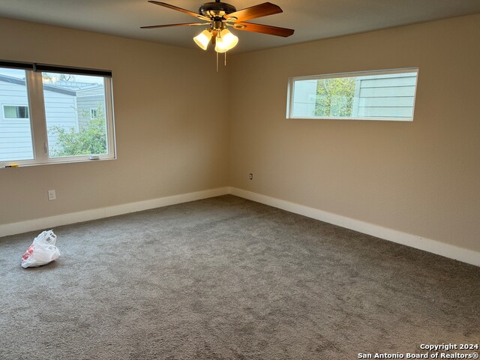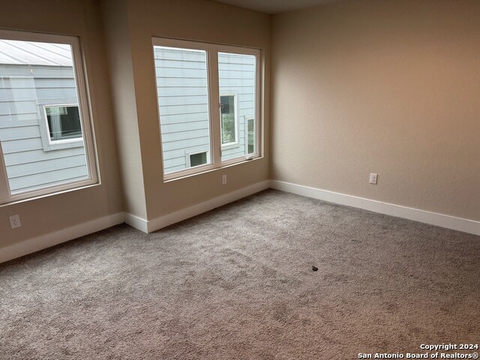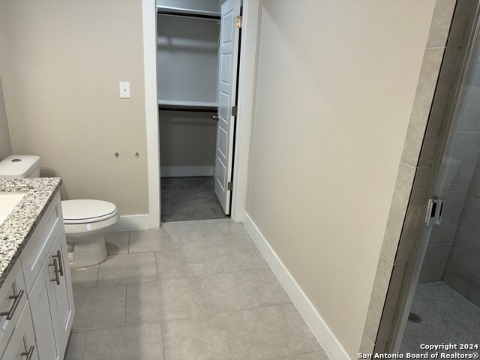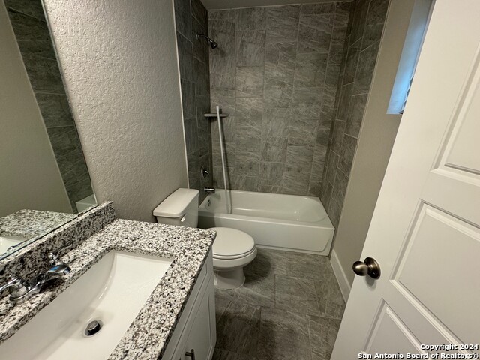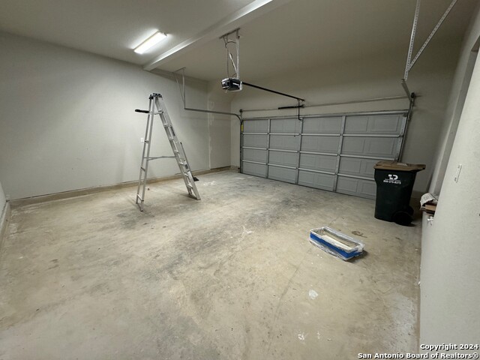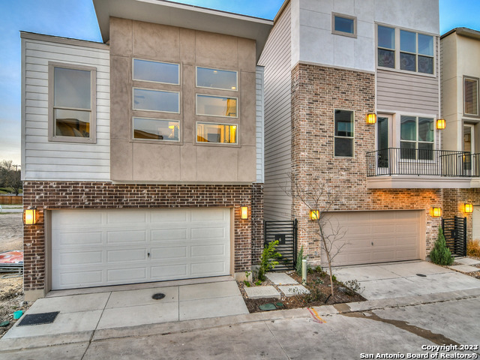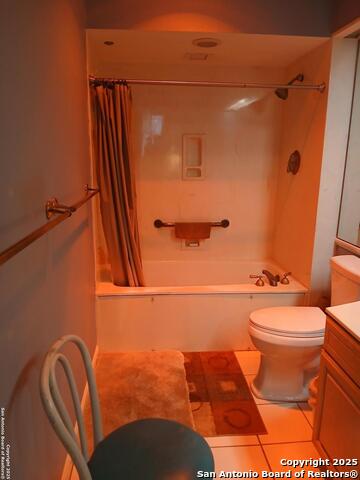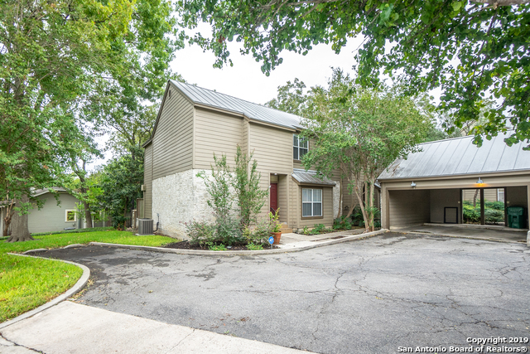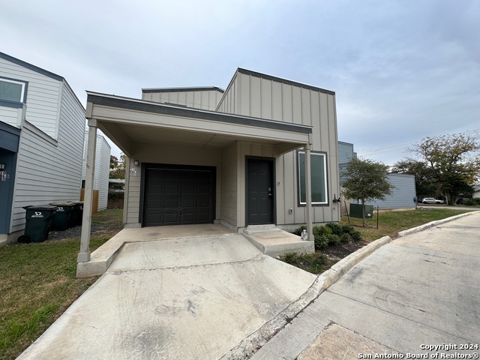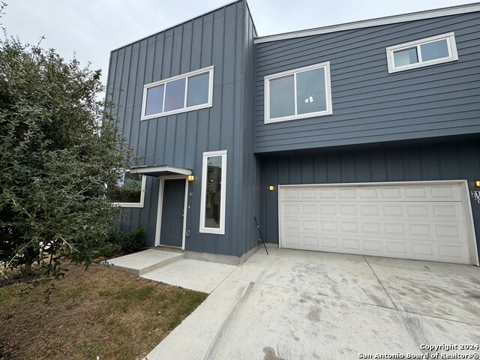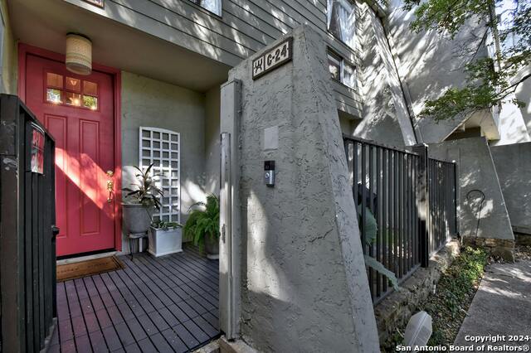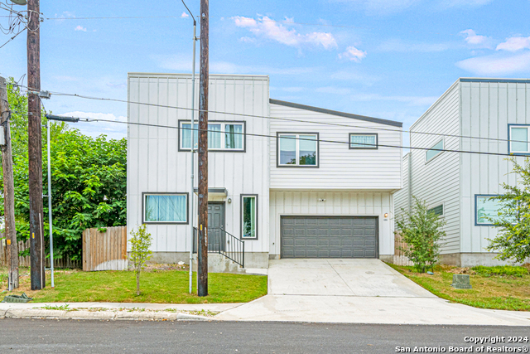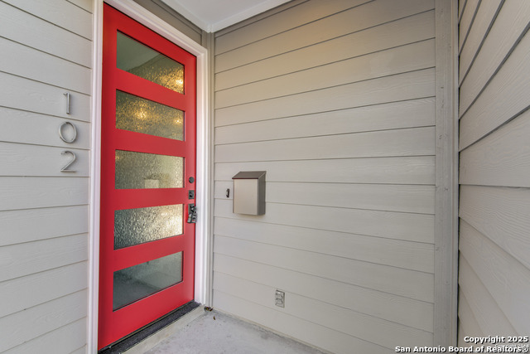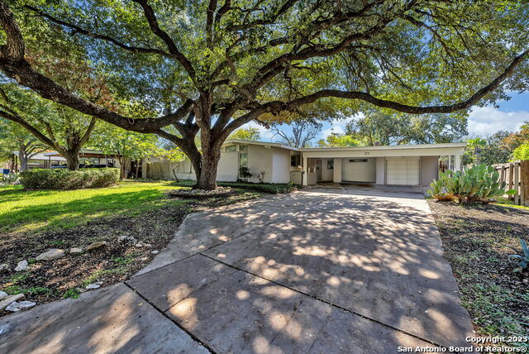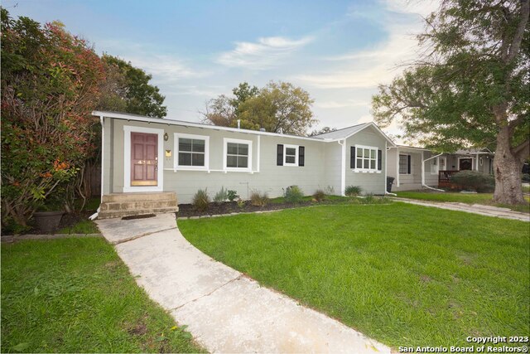210 Rainbow Dr 10, San Antonio, TX 78209
Property Photos
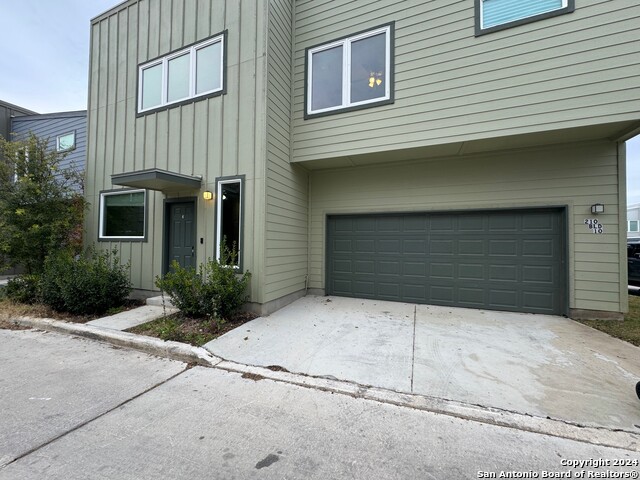
Would you like to sell your home before you purchase this one?
Priced at Only: $2,195
For more Information Call:
Address: 210 Rainbow Dr 10, San Antonio, TX 78209
Property Location and Similar Properties
- MLS#: 1827161 ( Residential Rental )
- Street Address: 210 Rainbow Dr 10
- Viewed: 34
- Price: $2,195
- Price sqft: $1
- Waterfront: No
- Year Built: 2021
- Bldg sqft: 1767
- Bedrooms: 3
- Total Baths: 4
- Full Baths: 3
- 1/2 Baths: 1
- Days On Market: 118
- Additional Information
- County: BEXAR
- City: San Antonio
- Zipcode: 78209
- Subdivision: 22 Central
- District: North East I.S.D
- Elementary School: Northwood
- Middle School: Garner
- High School: Macarthur
- Provided by: Morris Realty
- Contact: Randy Morris
- (210) 654-0616

- DMCA Notice
-
DescriptionThis two story contemporary home blends sleek modern design with comfort and functionality. The open floor plan features spacious living areas, with large windows allowing plenty of natural light. The kitchen boasts elegant granite countertops and state of the art appliances, perfect for both cooking and entertaining. Upstairs, three well sized bedrooms are equipped with ceiling fans for added comfort. Currently Available. Apply online or in person, this property wont last long!***MOVE IN SPECIAL***: FIRST SIX MONTHS AT $1995 A REDUCTION OF $ 200!!! FIRST SIX MONTHS AND ORIGINAL RATE APPLIES THEREAFTER.
Payment Calculator
- Principal & Interest -
- Property Tax $
- Home Insurance $
- HOA Fees $
- Monthly -
Features
Building and Construction
- Builder Name: Limerick Homes
- Exterior Features: Wood, Cement Fiber
- Flooring: Carpeting, Ceramic Tile
- Foundation: Slab
- Roof: Metal
- Source Sqft: Appsl Dist
Land Information
- Lot Description: Level
School Information
- Elementary School: Northwood
- High School: Macarthur
- Middle School: Garner
- School District: North East I.S.D
Garage and Parking
- Garage Parking: Two Car Garage
Eco-Communities
- Energy Efficiency: Ceiling Fans
- Water/Sewer: Water System, Sewer System
Utilities
- Air Conditioning: One Central
- Fireplace: Not Applicable
- Heating Fuel: Electric
- Heating: Central
- Recent Rehab: No
- Security: Not Applicable
- Utility Supplier Elec: CPS
- Utility Supplier Gas: N/A
- Utility Supplier Sewer: SAWS
- Utility Supplier Water: SAWS
- Window Coverings: None Remain
Amenities
- Common Area Amenities: Near Shopping
Finance and Tax Information
- Application Fee: 35
- Days On Market: 82
- Max Num Of Months: 24
- Pet Deposit: 500
- Security Deposit: 750
Rental Information
- Rent Includes: Property Tax
- Tenant Pays: Gas/Electric, Water/Sewer, Yard Maintenance, Garbage Pickup
Other Features
- Application Form: TAR
- Apply At: MORRISREALTYSA.COM
- Instdir: Austin Hwy; Go North on Rainbow from Austin Hwy (across the street from Chick Fil A), property on the right.
- Interior Features: All Bedrooms Upstairs, Laundry Upper Level, Laundry Room, Walk in Closets
- Legal Description: NCB 9634 (22 CENTRAL), BLOCK 1 LOT 10 2017-
- Miscellaneous: City Bus
- Occupancy: Vacant
- Personal Checks Accepted: Yes
- Ph To Show: 210-222-2227
- Restrictions: Smoking Outside Only
- Salerent: For Rent
- Section 8 Qualified: Yes
- Style: Two Story
- Unit Number: 10
- Views: 34
Owner Information
- Owner Lrealreb: No
Similar Properties
Nearby Subdivisions
11225
22 Central
Alamo Heights
Austin Hwy Heights
Barcelona
Chateau Dijon
Crownhill Acres
Georgian Condos Ne
Les Chateaux Condo Ah
Mahncke Park
Northridge
Northridge Park
Northwood
Northwood Northeast
Oak Park
Royal Oaks
Terrell Heights
Terrell Hills
Terrell Park
The Carlyle
The Gardens At Urban Crest
The Georgian
The Oaks
Villa Dijon
Villa Dijon Condo
Villa Tanglewood
Wilshire Village
Woodbridge

- Antonio Ramirez
- Premier Realty Group
- Mobile: 210.557.7546
- Mobile: 210.557.7546
- tonyramirezrealtorsa@gmail.com



