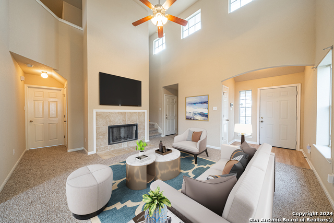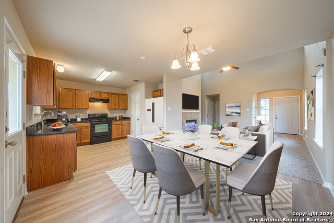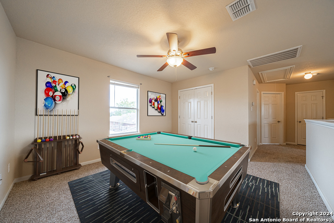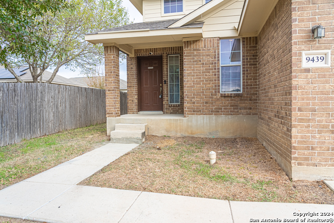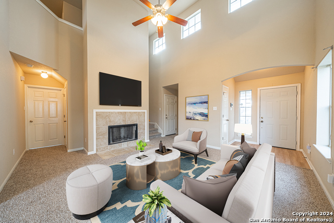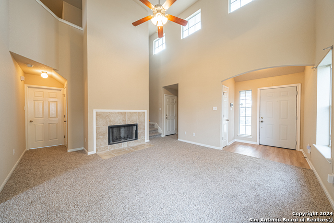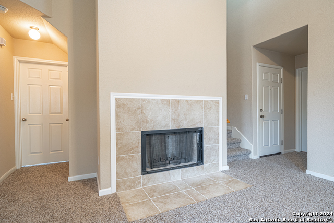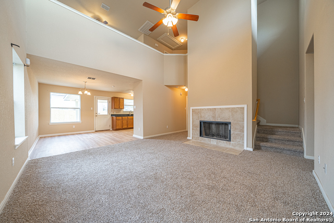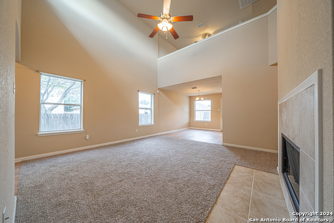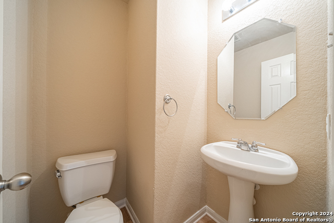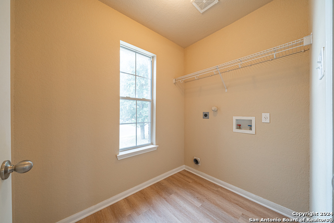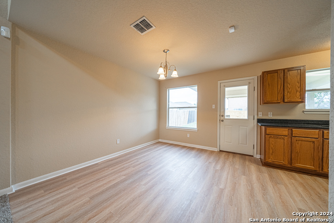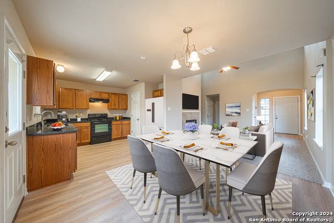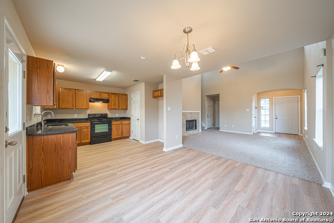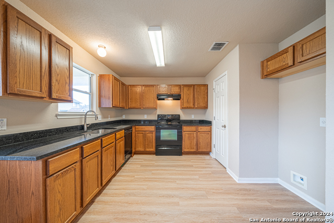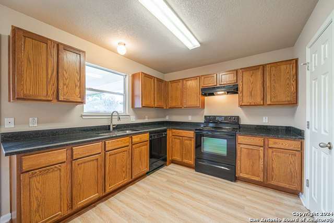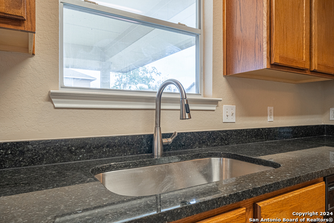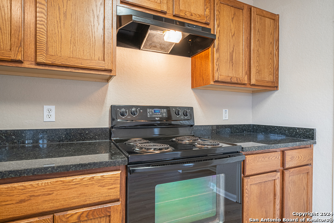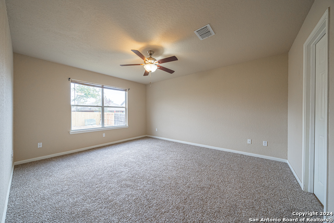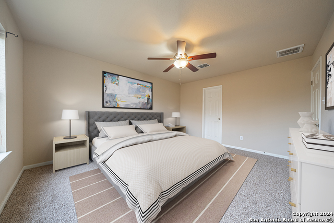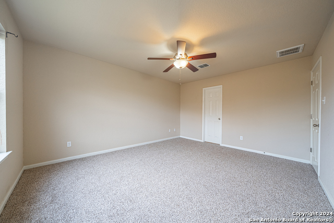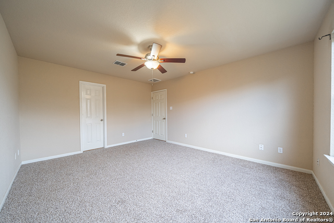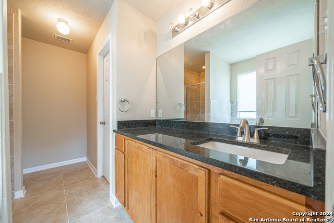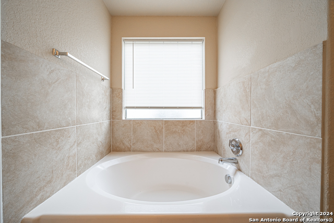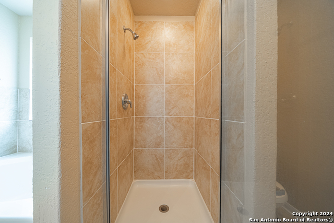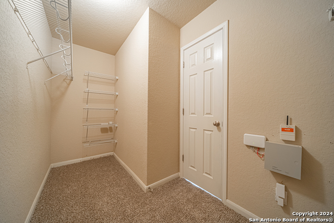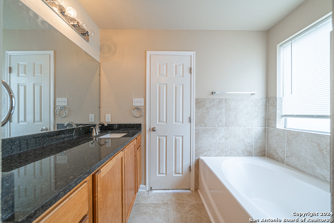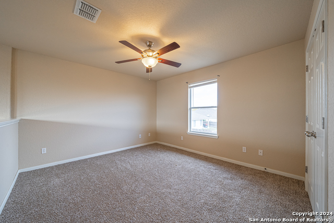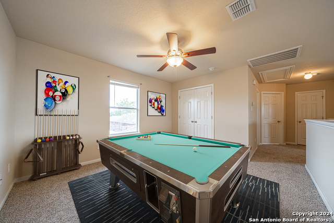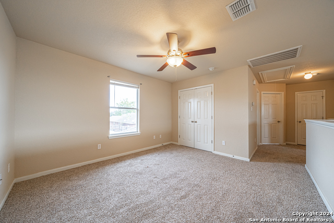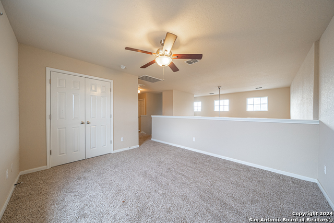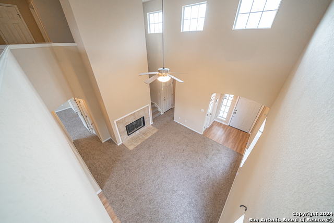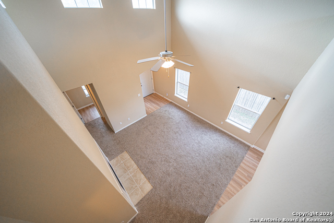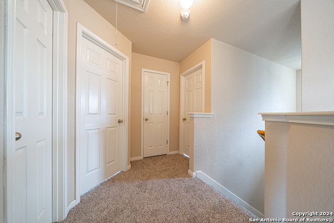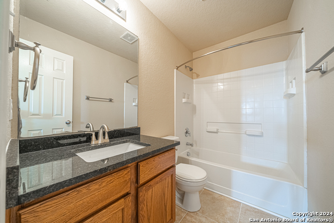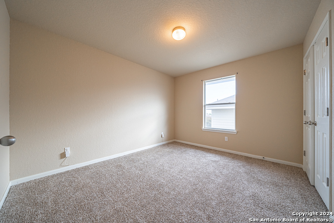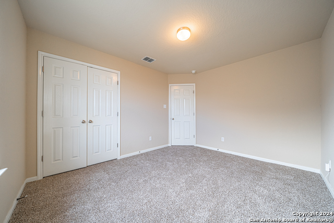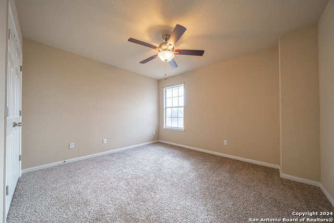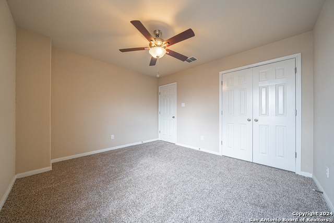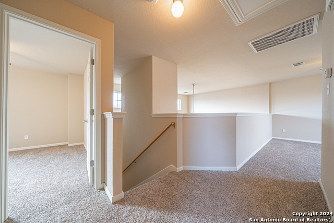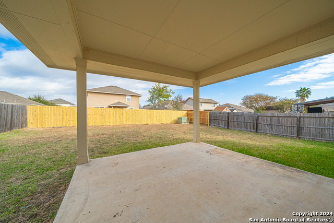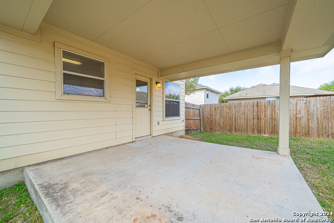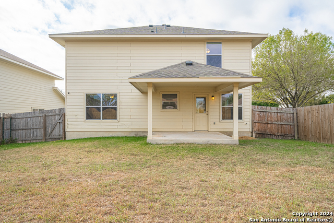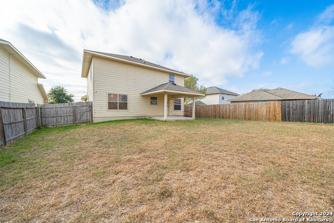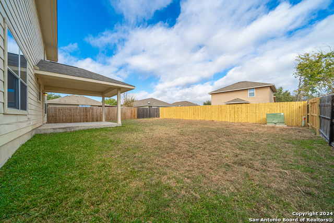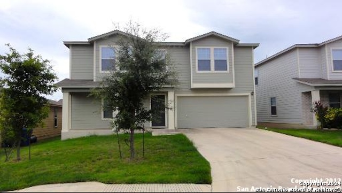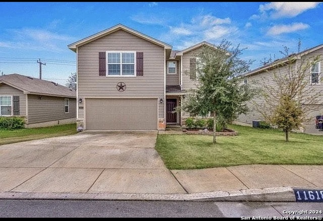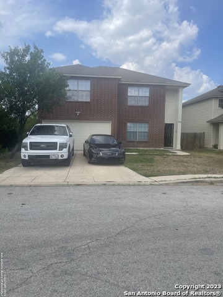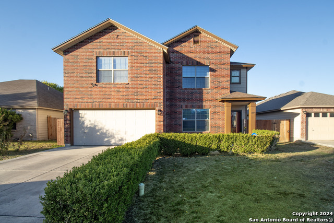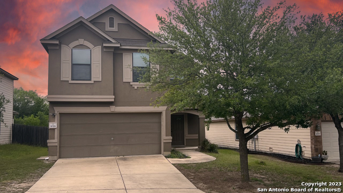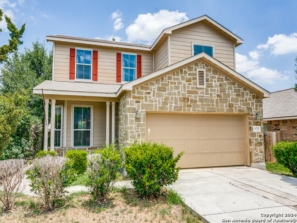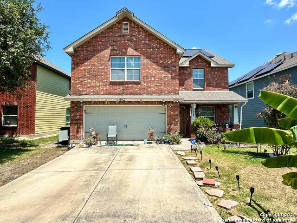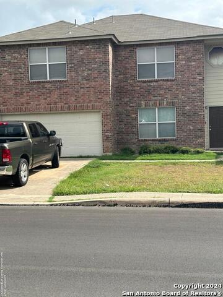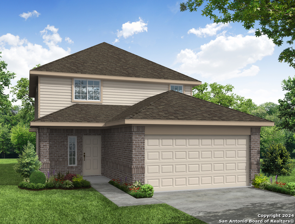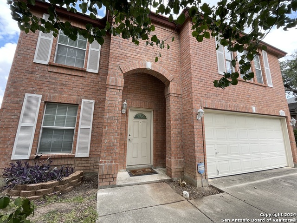9439 Everton, San Antonio, TX 78245
Property Photos
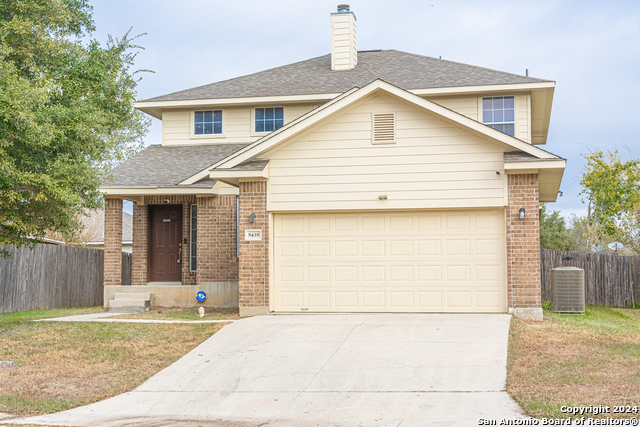
Would you like to sell your home before you purchase this one?
Priced at Only: $255,000
For more Information Call:
Address: 9439 Everton, San Antonio, TX 78245
Property Location and Similar Properties
- MLS#: 1826873 ( Single Residential )
- Street Address: 9439 Everton
- Viewed: 42
- Price: $255,000
- Price sqft: $151
- Waterfront: No
- Year Built: 2008
- Bldg sqft: 1688
- Bedrooms: 3
- Total Baths: 3
- Full Baths: 2
- 1/2 Baths: 1
- Garage / Parking Spaces: 2
- Days On Market: 51
- Additional Information
- County: BEXAR
- City: San Antonio
- Zipcode: 78245
- Subdivision: Westbury Place
- District: Northside
- Elementary School: Adams Hill
- Middle School: Pease E. M.
- High School: Stevens
- Provided by: White Line Realty LLC
- Contact: Emily Anderson
- (618) 616-0976

- DMCA Notice
-
Description** Seller Offering Up To $3,500 In Additional Buyer Closing Costs & Home Warranty With Accepted Offer ** Stunning home in a highly desirable location, just minutes from major highways, shopping, dining, and more. Step inside to discover a wealth of upgrades that make this home truly move in ready. The roof was replaced in 2024, ensuring peace of mind for years to come. You'll love all brand new granite countertops, luxury LVP flooring, carpet, and fresh paint throughout, giving the home a modern and polished feel. The layout is perfect for both entertaining and everyday living. The 16 foot living room ceilings create a spacious and airy atmosphere, while the open layout flows seamlessly from the living room to the kitchen and dining areas. The primary suite is conveniently located on the first floor, offering privacy and comfort, while the large walk in laundry room adds functionality to your daily routine. Upstairs, additional generously sized bedrooms and a game room overlooking the living area, providing additional space to relax or entertain. Outside, enjoy a large backyard with a covered patio, perfect for gatherings or quiet evenings. Don't miss the opportunity to tour this home through the Matterport Virtual Tour for a walkthrough or schedule an in person tour!
Payment Calculator
- Principal & Interest -
- Property Tax $
- Home Insurance $
- HOA Fees $
- Monthly -
Features
Building and Construction
- Apprx Age: 17
- Builder Name: UNK
- Construction: Pre-Owned
- Exterior Features: Brick, Siding
- Floor: Carpeting, Ceramic Tile, Vinyl
- Foundation: Slab
- Kitchen Length: 20
- Roof: Composition
- Source Sqft: Appsl Dist
Land Information
- Lot Improvements: Street Paved, Curbs, Sidewalks, Streetlights
School Information
- Elementary School: Adams Hill
- High School: Stevens
- Middle School: Pease E. M.
- School District: Northside
Garage and Parking
- Garage Parking: Two Car Garage
Eco-Communities
- Energy Efficiency: Programmable Thermostat, Double Pane Windows, Ceiling Fans
- Water/Sewer: City
Utilities
- Air Conditioning: One Central
- Fireplace: One, Living Room
- Heating Fuel: Electric
- Heating: Central
- Recent Rehab: Yes
- Window Coverings: Some Remain
Amenities
- Neighborhood Amenities: Park/Playground
Finance and Tax Information
- Days On Market: 47
- Home Owners Association Fee: 250
- Home Owners Association Frequency: Annually
- Home Owners Association Mandatory: Mandatory
- Home Owners Association Name: WESTBURY PLACE HOMEOWNERS ASSOCIATION
- Total Tax: 5376
Other Features
- Block: 33
- Contract: Exclusive Right To Sell
- Instdir: From Loop 410, take the exit for Marbach Road and head west. Continue on Marbach Road for approximately 3 miles, then turn left onto River Crest Drive. Follow River Crest Drive for 0.5 miles, and turn right onto Everton. The property will be on your left.
- Interior Features: Two Living Area, Game Room, Utility Room Inside, High Ceilings, Open Floor Plan, Laundry Main Level, Laundry Room, Walk in Closets
- Legal Desc Lot: 24
- Legal Description: NCB 18159 BLK 33 LOT 24 (WESTBURY PLACE SUBD)
- Miscellaneous: Virtual Tour
- Occupancy: Vacant
- Ph To Show: 6186160976
- Possession: Closing/Funding
- Style: Two Story, Contemporary
- Views: 42
Owner Information
- Owner Lrealreb: Yes
Similar Properties
Nearby Subdivisions
Adams Hill
Amber Creek
Amber Creek / Melissa Ranch
Amberwood
Amhurst
Arcadia Ridge
Arcadia Ridge Phase 1 - Bexar
Ashton Park
Big Country
Blue Skies
Blue Skies Ut-1
Briarwood
Briggs Ranch
Brookmill
Canyons At Amhurst
Cb 4332l Marbach Village Ut-1
Champions Landing
Champions Manor
Champions Park
Chestnut Springs
Coolcrest
Dove Canyon
Dove Creek
Dove Heights
El Sendero
El Sendero At Westla
Emerald Place
Enclave
Enclave At Lakeside
Felder Ranch Ut-1a
Grosenbacher Ranch
Harlach Farms
Heritage
Heritage Farm
Heritage Farm S I
Heritage Farms
Heritage Farms Ii
Heritage Northwest
Heritage Park
Heritage Park Nssw Ii
Hidden Bluffs At Trp
Hidden Canyon - Bexar County
Hiddenbrooke
Highpoint At Westcreek
Hill Crest Park
Hillcrest
Horizon Ridge
Hummingbird Estates
Hunt Crossing
Hunt Villas
Hunters Ranch
Huntleighs Crossing
Kriewald Place
Lackland City
Ladera
Ladera Enclave
Ladera North Ridge
Lakeview
Landon Ridge
Laurel Mountain Ranch
Laurel Vista
Marbach
Marbach Village Ut-5
Melissa Ranch
Meridian
Mesa Creek
Mission Del Lago
Mountain Laurel Ranch
N/a
Northwest Oaks
Northwest Rural
Overlook At Medio Creek
Park Place
Park Place Phase Ii U-1
Potranco Rub
Potranco Run
Remington Ranch
Reserves
Robbins Point
Santa Fe
Santa Fe Trail
Seale Subd
Shoreline Park
Sienna Park
Spring Creek
Stillwater Ranch
Stone Creek
Stonecreek Unit1
Stonehill
Stoney Creek
Sundance
Sundance Square
Sunset
Texas
Texas Research Park
The Canyons At Amhurst
The Enclave At Lakeside
The Summit
Tierra Buena
Trails Of Santa Fe
Trophy Ridge
Villas Of Westlake
Waters Edge
Waters Edge - Bexar County
West Pointe Gardens
Westbury Place
Westlakes
Weston Oaks
Westward Pointe 2
Wolf Creek

- Antonio Ramirez
- Premier Realty Group
- Mobile: 210.557.7546
- Mobile: 210.557.7546
- tonyramirezrealtorsa@gmail.com


