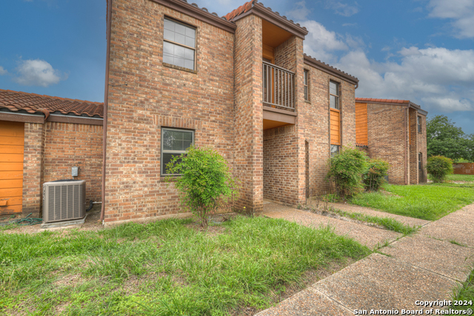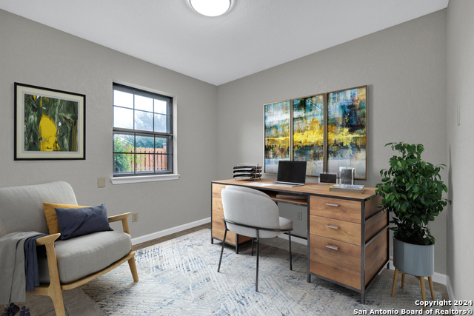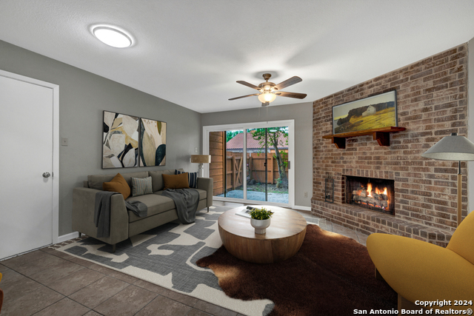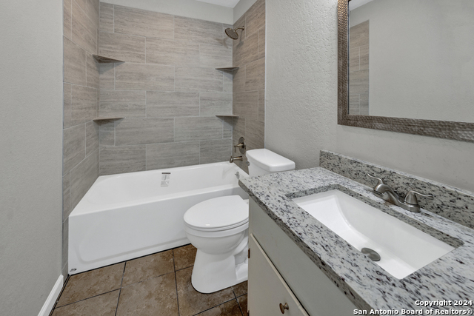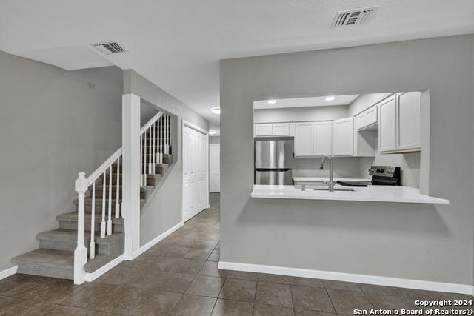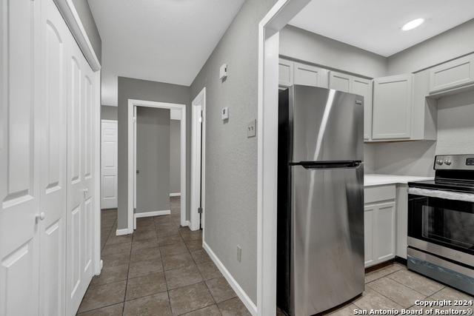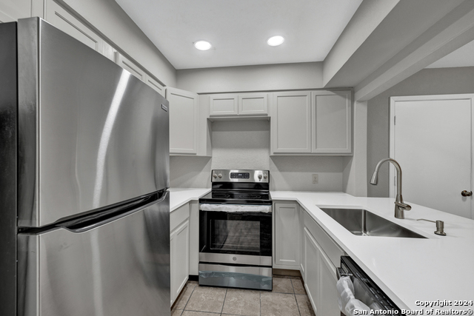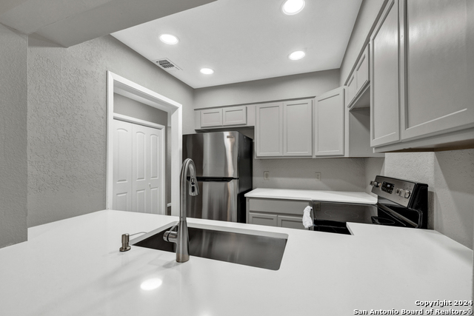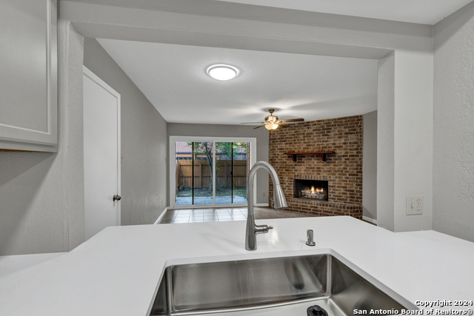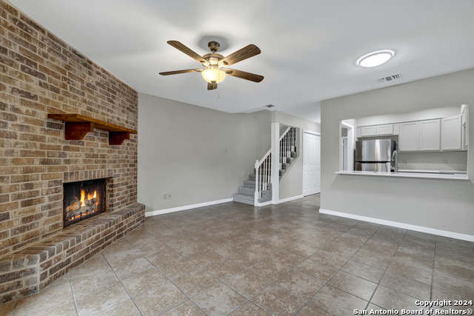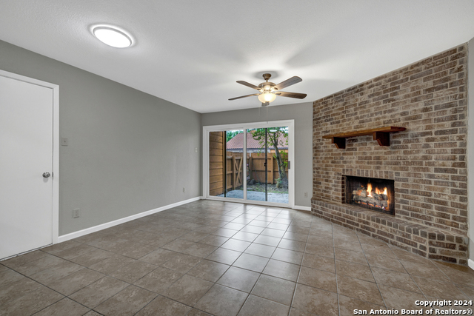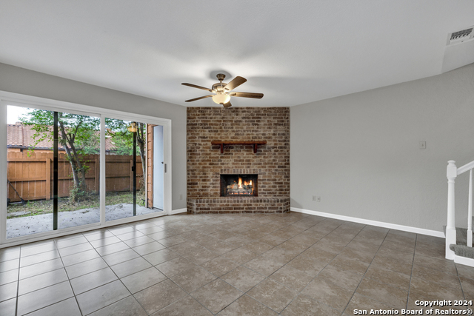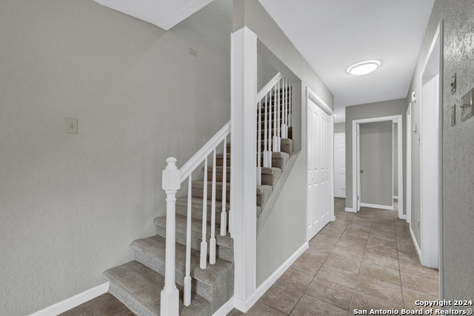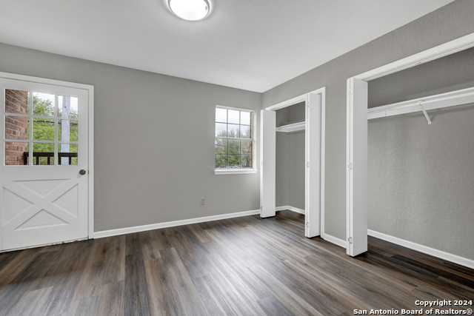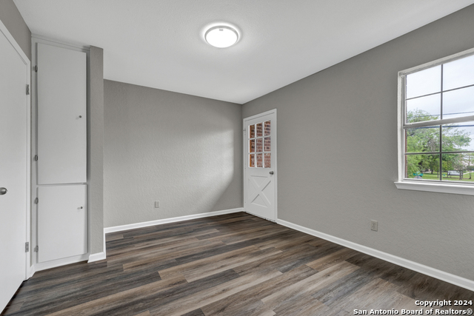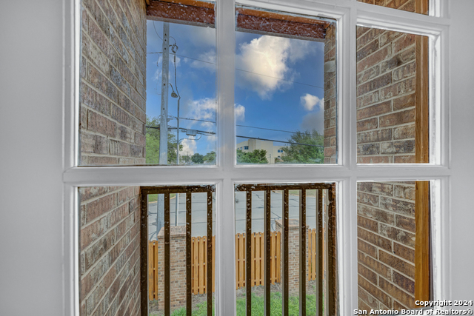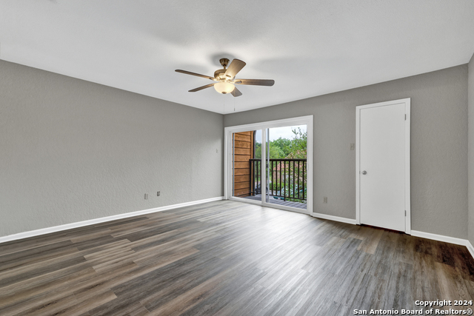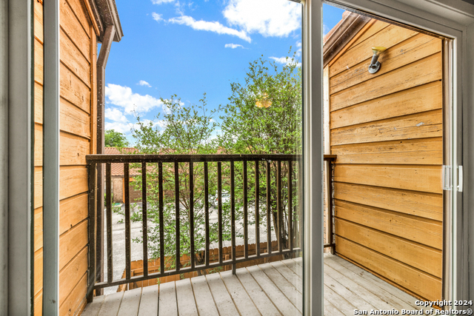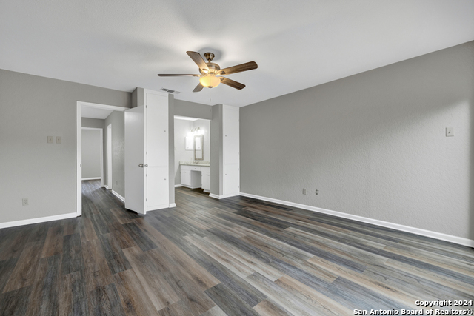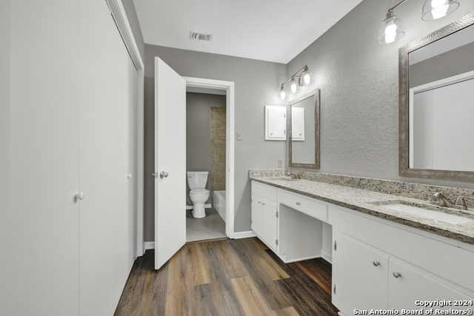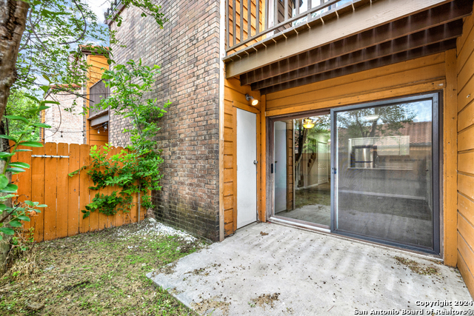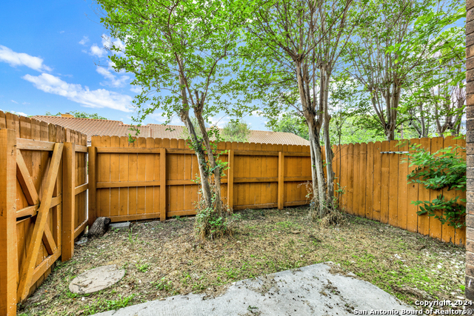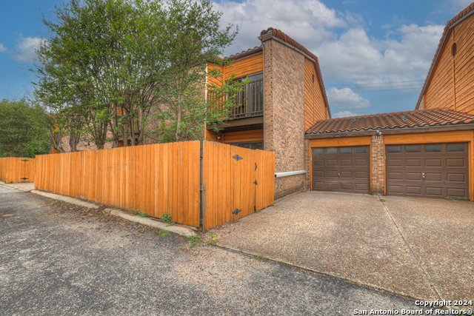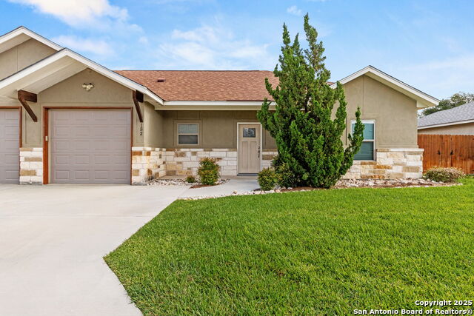1133 Ashby St 2, Seguin, TX 78155
Property Photos
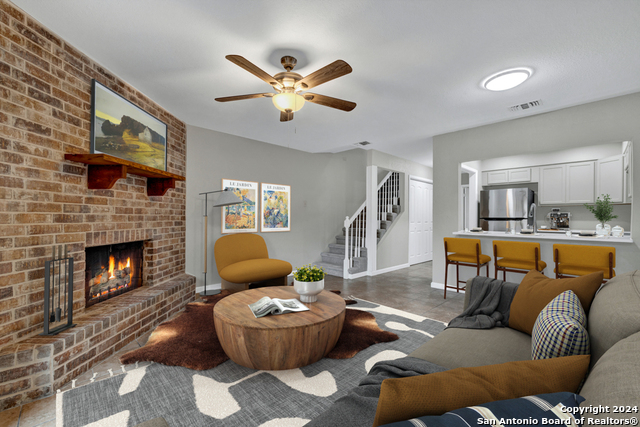
Would you like to sell your home before you purchase this one?
Priced at Only: $199,999
For more Information Call:
Address: 1133 Ashby St 2, Seguin, TX 78155
Property Location and Similar Properties
- MLS#: 1826871 ( Condominium/Townhome )
- Street Address: 1133 Ashby St 2
- Viewed: 5
- Price: $199,999
- Price sqft: $166
- Waterfront: No
- Year Built: 1984
- Bldg sqft: 1206
- Bedrooms: 3
- Total Baths: 2
- Full Baths: 2
- Garage / Parking Spaces: 1
- Days On Market: 406
- Additional Information
- County: GUADALUPE
- City: Seguin
- Zipcode: 78155
- District: Seguin
- Elementary School: Koenneckee
- Middle School: Jim Barnes
- High School: Seguin
- Provided by: Geronimo Creek Realty
- Contact: Jill Law
- (830) 463-5014

- DMCA Notice
-
DescriptionThis fully remodeled unit has it all. Fresh paint, granite counter tops, all new appliances (fridge, stove, microwave, dishwasher), new bath tubs, tile in both showers, granite bath sinks, tiled flooring down stairs, new vinyl wood flooring upstairs. This condo needs nothing but a new owner and a washer and dryer. HOA docs in hand; ready to close!! Location is a plus! Next to the hospital, walking distance to two grocery stores and two pharmacies. Step out on the front or back upper balcony and enjoy the fresh air and views. Full privacy from the street as the complex is fully fenced. Stay warm in the winter with the wood burning fireplace as you enjoy the upgrades that have been made to this unit. This well placed condo with built ins in each bedroom has it all.
Payment Calculator
- Principal & Interest -
- Property Tax $
- Home Insurance $
- HOA Fees $
- Monthly -
Features
Building and Construction
- Apprx Age: 41
- Builder Name: Unknown
- Construction: Pre-Owned
- Exterior Features: Brick, Siding, 3 Sides Masonry
- Floor: Carpeting, Ceramic Tile
- Foundation: Slab
- Other Structures: None
- Roof: Tile
- Source Sqft: Appsl Dist
- Total Number Of Units: 12
School Information
- Elementary School: Koenneckee
- High School: Seguin
- Middle School: Jim Barnes
- School District: Seguin
Garage and Parking
- Garage Parking: One Car Garage, Attached, Rear Entry
Utilities
- Air Conditioning: One Central
- Fireplace: One, Living Room, Wood Burning
- Heating Fuel: Electric
- Heating: Central
- Recent Rehab: Yes
- Security: Not Applicable
- Utility Supplier Elec: City
- Utility Supplier Water: City
- Window Coverings: All Remain
Amenities
- Common Area Amenities: Mature Trees (ext feat)
Finance and Tax Information
- Days On Market: 878
- Fee Includes: Condo Mgmt, Common Maintenance, Trash Removal, Other
- Home Owners Association Fee: 250
- Home Owners Association Frequency: Monthly
- Home Owners Association Mandatory: Mandatory
- Home Owners Association Name: WOODSTONE CONDOS
- Total Tax: 3445
Other Features
- Condominium Management: Off-Site Management, Homeowner's ASN (Slf-Mgt), Professional Mgmt Co.
- Contract: Exclusive Right To Sell
- Instdir: From the corner of Court and King, travel South 2 blocks, turn left on to Ashby, the complex will be immediately on the right. Take the 2nd entrance on the right into the complex, take the first driveway in the complex to the right, the unit shares a driv
- Interior Features: One Living Area, Living/Dining Combo, Eat-In Kitchen, Breakfast Bar, Secondary Bdrm Downstairs, 1st Floort Level/No Steps, Laundry in Closet, Laundry Main Level
- Legal Description: UNIT #26 WOODSTONE CONDOMINIUMS
- Miscellaneous: Cluster Mail Box
- Ph To Show: 210-222-2227
- Possession: Closing/Funding
Owner Information
- Owner Lrealreb: No
Similar Properties
Nearby Subdivisions

- Antonio Ramirez
- Premier Realty Group
- Mobile: 210.557.7546
- Mobile: 210.557.7546
- tonyramirezrealtorsa@gmail.com



