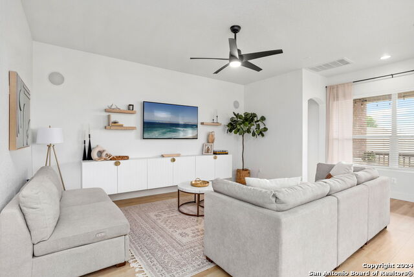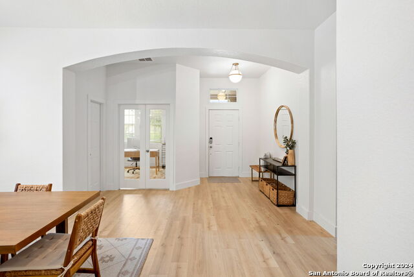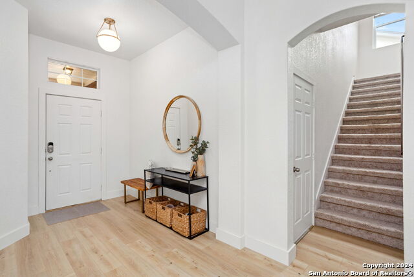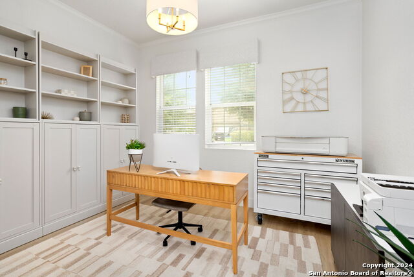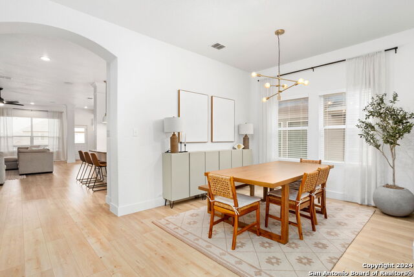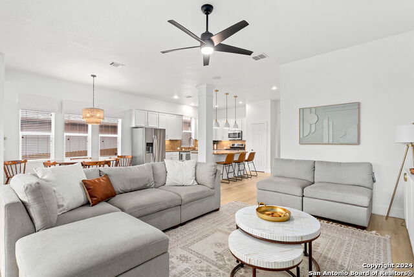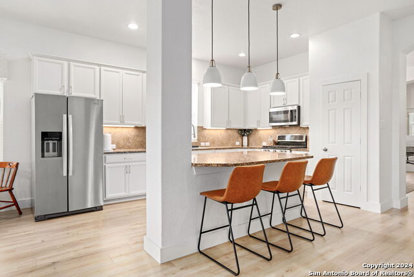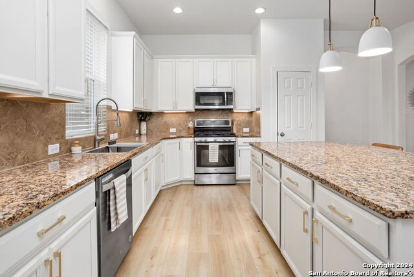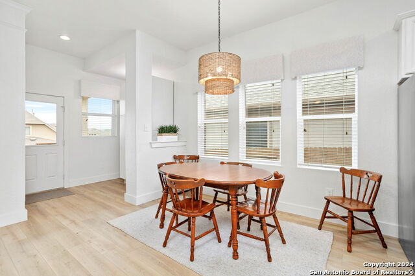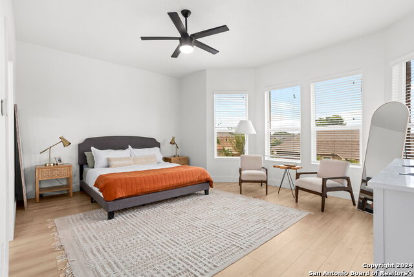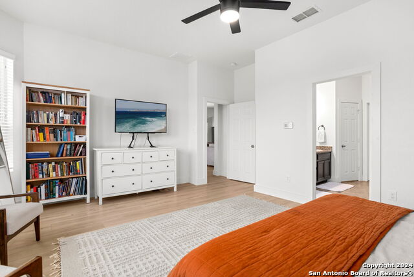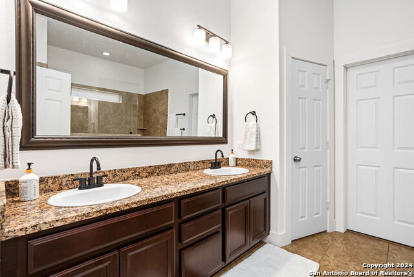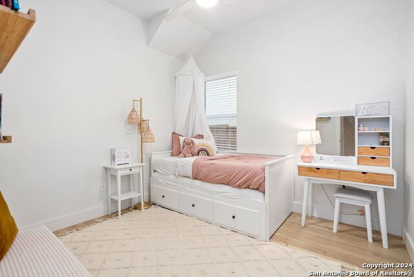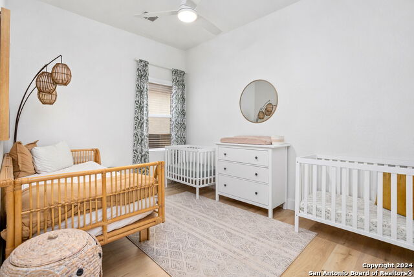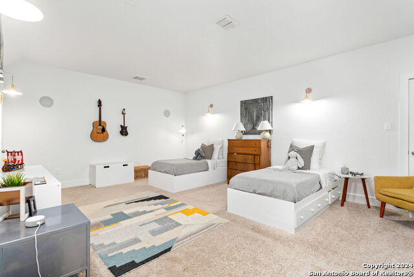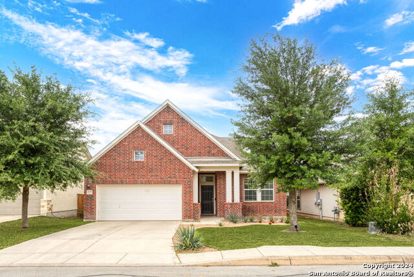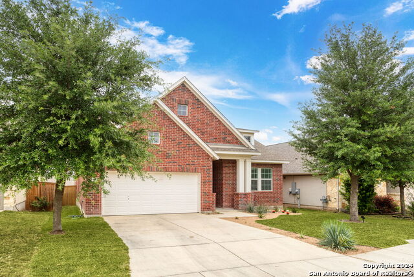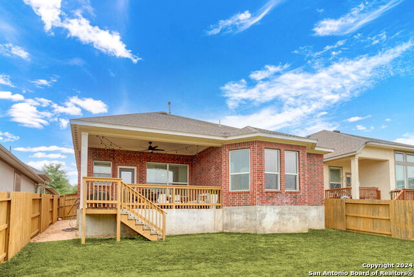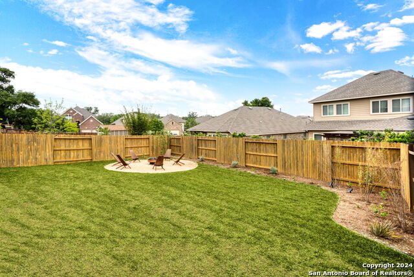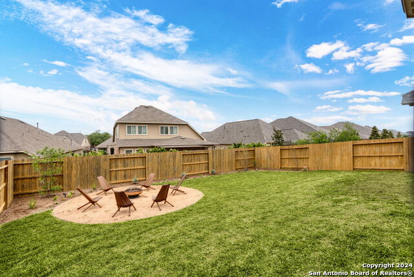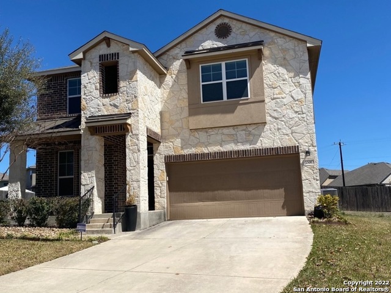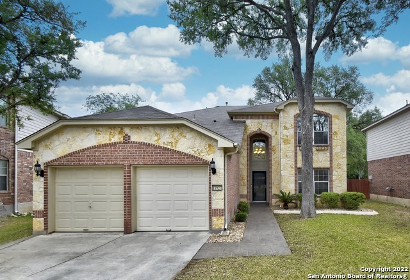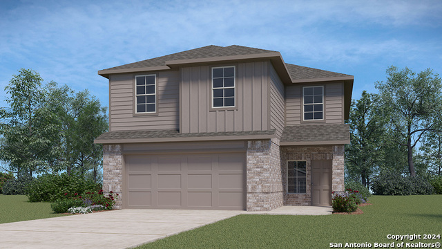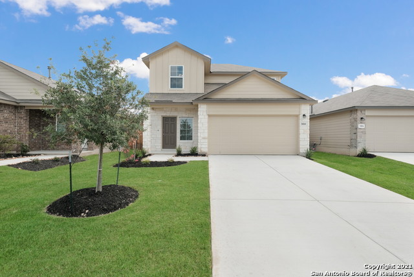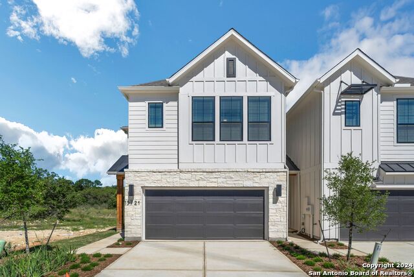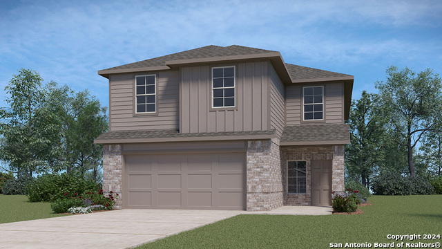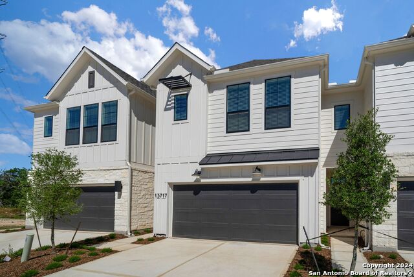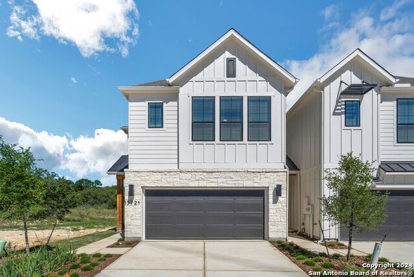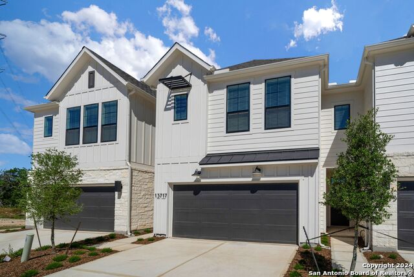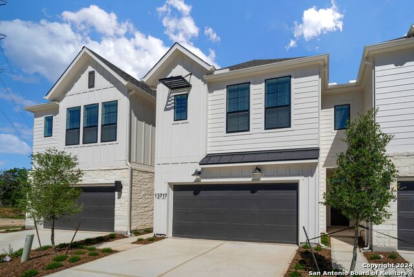2048 Hardee Pass, San Antonio, TX 78253
Property Photos
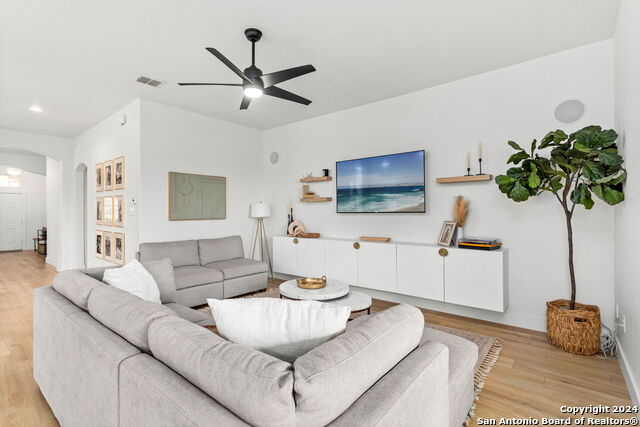
Would you like to sell your home before you purchase this one?
Priced at Only: $2,500
For more Information Call:
Address: 2048 Hardee Pass, San Antonio, TX 78253
Property Location and Similar Properties
- MLS#: 1826826 ( Residential Rental )
- Street Address: 2048 Hardee Pass
- Viewed: 72
- Price: $2,500
- Price sqft: $1
- Waterfront: No
- Year Built: 2015
- Bldg sqft: 2758
- Bedrooms: 3
- Total Baths: 3
- Full Baths: 2
- 1/2 Baths: 1
- Days On Market: 121
- Additional Information
- County: BEXAR
- City: San Antonio
- Zipcode: 78253
- Subdivision: Westpointe East
- District: Northside
- Elementary School: Cole
- Middle School: Briscoe
- High School: William Brennan
- Provided by: Real
- Contact: Victoria Carranza
- (210) 643-9240

- DMCA Notice
-
DescriptionImmerse yourself in the comfort of this expansive 3 bedroom, 2.5 bath home, beautifully upgraded to enhance its charm. You will find a spacious layout that includes a home office and entertainment options abound with a generously sized media room upstairs that includes a half bath, or use it as an extra bedroom! Outside, discover a landscaped yard that includes a fire pit with lots of seating. Perfect for outdoor gatherings and relaxation. Whether you're seeking space to grow, entertain, or simply unwind
Payment Calculator
- Principal & Interest -
- Property Tax $
- Home Insurance $
- HOA Fees $
- Monthly -
Features
Building and Construction
- Builder Name: N/A
- Exterior Features: Brick
- Flooring: Carpeting, Ceramic Tile, Vinyl
- Foundation: Slab
- Kitchen Length: 12
- Roof: Composition, Other
- Source Sqft: Appsl Dist
Land Information
- Lot Dimensions: 50 x 137
School Information
- Elementary School: Cole
- High School: William Brennan
- Middle School: Briscoe
- School District: Northside
Garage and Parking
- Garage Parking: Two Car Garage, Attached
Eco-Communities
- Water/Sewer: Water System, Sewer System, City
Utilities
- Air Conditioning: One Central
- Fireplace: Not Applicable
- Heating Fuel: Natural Gas
- Heating: Central
- Recent Rehab: No
- Window Coverings: All Remain
Amenities
- Common Area Amenities: None
Finance and Tax Information
- Application Fee: 65
- Days On Market: 84
- Max Num Of Months: 18
- Security Deposit: 2500
Rental Information
- Tenant Pays: Gas/Electric, Water/Sewer, Yard Maintenance, Garbage Pickup, Security Monitoring, Renters Insurance Required, None
Other Features
- Application Form: TXR 2003
- Apply At: AGENT
- Instdir: From I-10E/IH35S take exit for US-90W/151W stay on 151W exit Wiseman Blvd, turn left on Wiseman Blvd. then turn left on Cottonwood Way. From Cottonwood Way turn left on Hardee Pass and house is on the right.
- Interior Features: Two Living Area, Separate Dining Room, Eat-In Kitchen, Two Eating Areas, Island Kitchen, Walk-In Pantry, Study/Library, Game Room, High Ceilings, Open Floor Plan, Cable TV Available, High Speed Internet, All Bedrooms Downstairs, Laundry Main Level, Laundry Room, Walk in Closets, Attic - Access only
- Legal Description: CB 4390C (WESTPOINTE EAST, UT-22N), BLOCK 36 LOT 3 2015 NEW
- Min Num Of Months: 12
- Miscellaneous: Owner-Manager
- Occupancy: Vacant
- Personal Checks Accepted: No
- Ph To Show: 210-222-2227
- Restrictions: Smoking Outside Only
- Salerent: For Rent
- Section 8 Qualified: No
- Style: Two Story
- Views: 72
Owner Information
- Owner Lrealreb: No
Similar Properties
Nearby Subdivisions
(waterford Park Ut-4)
Alamo Ranch
Arbor At Riverstone
Arbor At Westpointe
Ashton Park
Aston Park
Bear Creek
Bear Creek Hills
Bella Vista
Bison Ridge At Westpointe
Caracol Creek
Enclave At Westpointe Village
Falcon Landing
Fronterra At Westpointe - Bexa
Government Hill
Gramercy Village
Green Glen Acres
Heights Of Westcreek
Highpoint At Westcreek
Hill Country Retreat
Hooten
Hunters Ranch
Landon Ridge
Legend Oaks
Monticello Ranch
Morgan Heights
Morgan Meadows
Morgans Heights
N/a
North San Antonio Hi
Northwest Rural/remains Ns/mv
Oaks Of Westcreek
Park At Westcreek
Preserve At Culebra
Redbird
Redbird Ranch
Redbird Ranch
Ridgeview
Riverstone
Riverstone At Westpointe
Riverstone-ut
Rustic Oaks
Santa Maria At Alamo Ranch
Stevens Ranch
Talley
Talley Fields
The Arbor At Riverstone
The Hills At Alamo Ranch
The Preserve At Alamo Ranch
The Trails At Westpointe
Timber Creek
Trails A Culebra
Trails At Alamo Ranch
Trails At Culebra
Unknown
Veranda
Villages Of Westcreek
Villas Of Westcreek
Vistas Of Westcreek
Waterford Park
Westcreek
Westcreek Oaks
Westpark
Westpoint North
Westpointe East
Westpointe North
Westwinds Lonestar
Westwinds-summit At Alamo Ranc
Winding Brook
Wynwood Of Westcreek

- Antonio Ramirez
- Premier Realty Group
- Mobile: 210.557.7546
- Mobile: 210.557.7546
- tonyramirezrealtorsa@gmail.com



